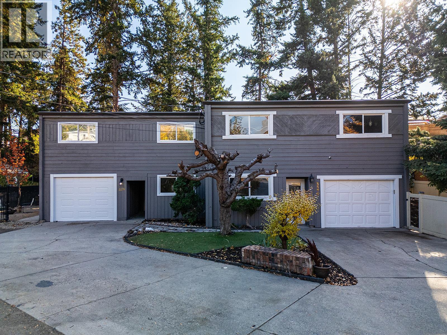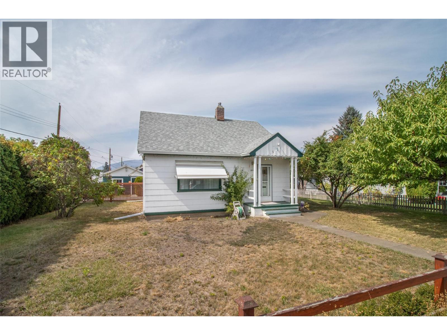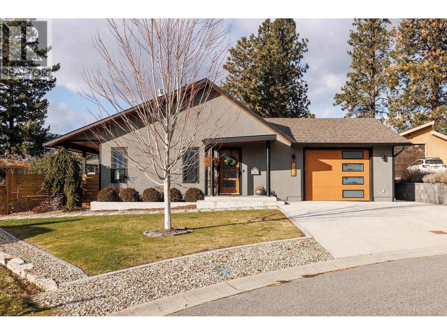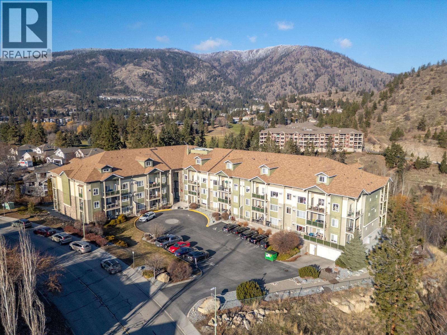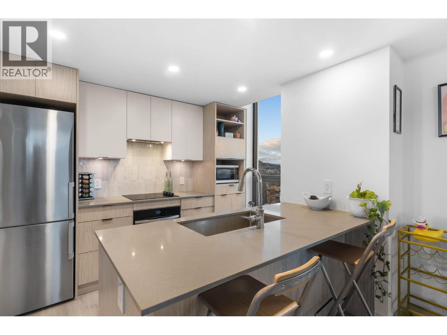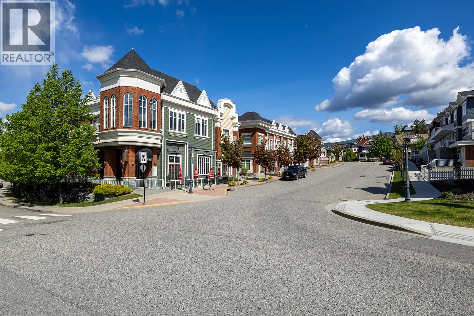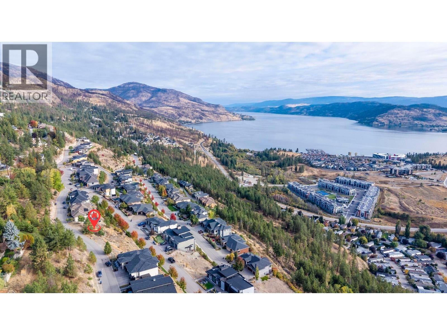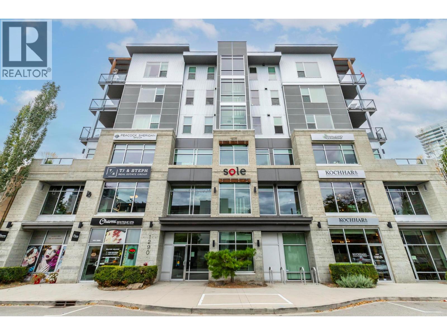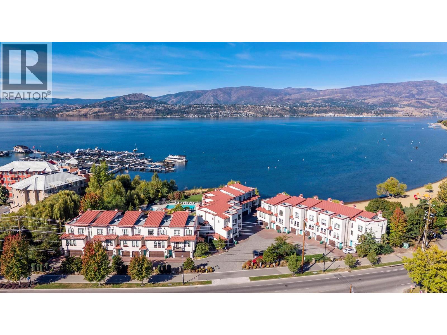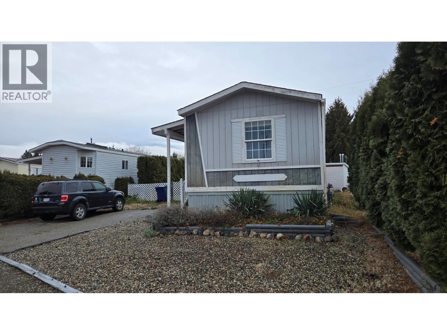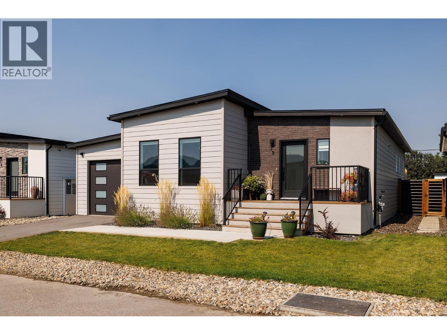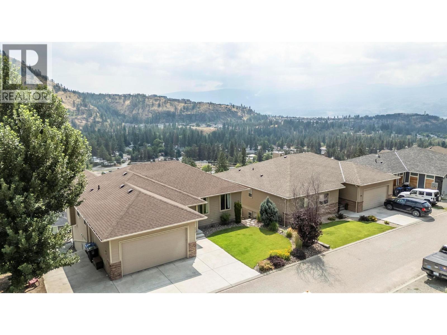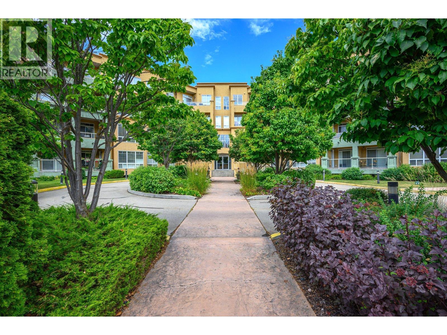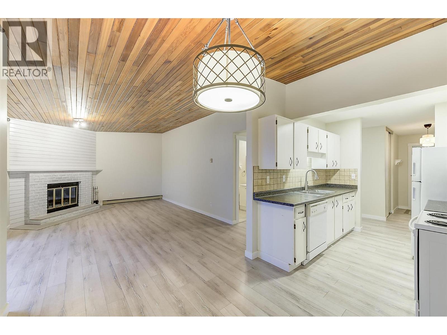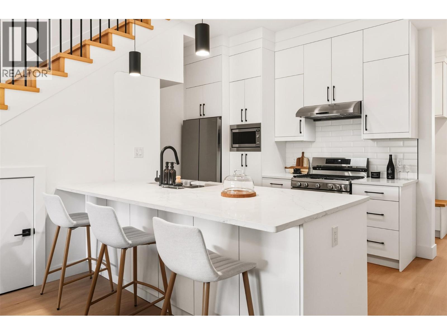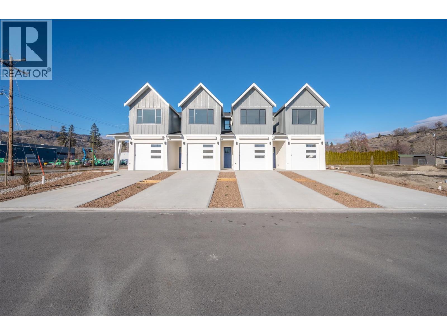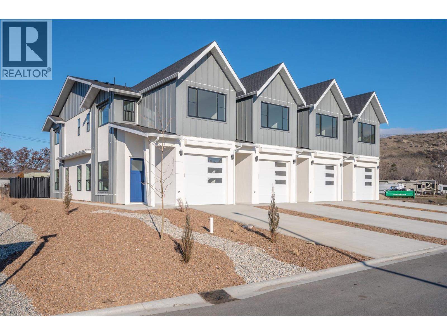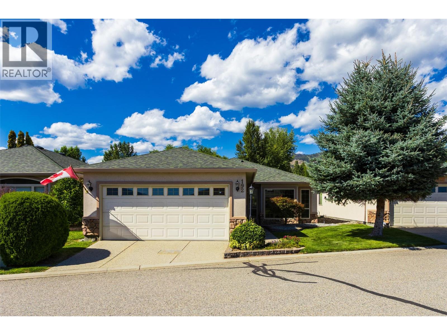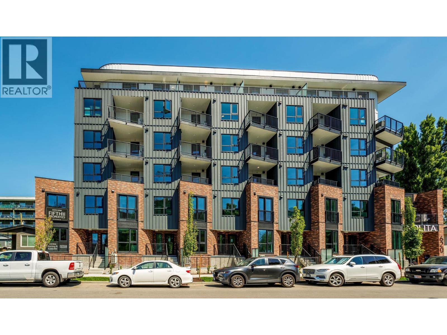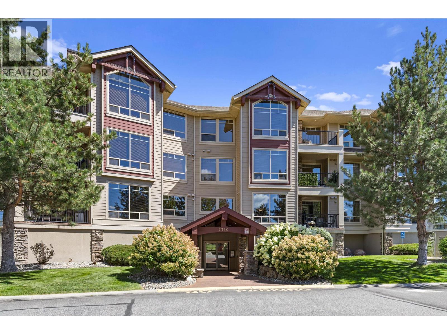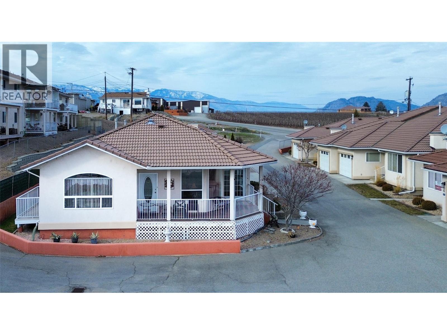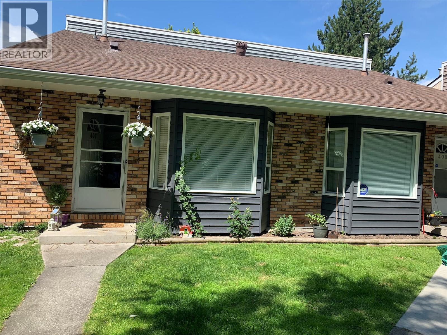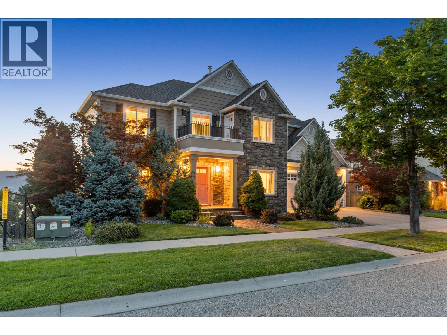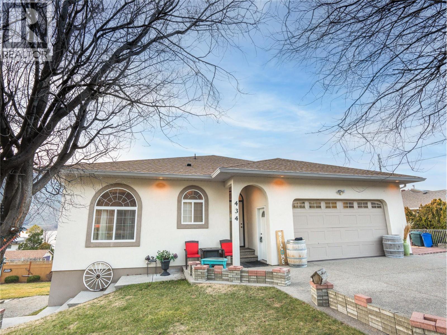3376/3378 Mcmillan Road Lot# 72
West Kelowna, British Columbia
Welcome to 3376/3378 McMillan Rd – A Rare Full Duplex Opportunity! This exceptional full duplex is perfect for multi-generational living or a savvy investment. This full duplex has just been fully painted inside and out! Landscaping is all done and new rugs and flooring in a large portion of the home. Whether you're looking to house an extended family or generate strong rental income, this property offers outstanding value and versatility. Unit 3376 features 4 bedrooms and 2 bathrooms across 2,500+ sq ft of spacious living, while unit 3378 also includes 4 bedrooms and 2 bathrooms with over 1,900 +sq ft. Both homes are thoughtfully laid out. Located directly behind Glenrosa Elementary and just a short walk to the middle school, the location is ideal for families. The property is currently occupied on one side by owner. As an investor put your own tenants in or a large family can move right in immediately. Many updates and improvements over the years including a new roof. Don't miss out on this unique and income-generating property in a desirable family-friendly neighborhood! (id:20737)
Macdonald Realty
1408 Graham Street
Kelowna, British Columbia
Extra large (0.17 acre) downtown lot. Wonderfully maintained quality home by same owner for over 25 years; fabulous choice downtown Kelowna location; live in today or hold for redevelopment for future; a rare find; generous sized corner lot; adjoining property also for sale making for easy project redevelopment; well maintained 3 bedroom home; generous sized detached garage; walking distance to downtown Kelowna with beaches, shopping and quality restaurants close by. (id:20737)
Royal LePage Kelowna
2575 Pineridge Place
West Kelowna, British Columbia
Pride of ownership is evident in this meticulously renovated residence, where modern updates and timeless design come together seamlessly. Thoughtfully curated for exceptional indoor and outdoor living, this contemporary home offers 2 bedrooms plus a den, vaulted ceilings, and a chef-inspired kitchen with quartz countertops, stainless steel appliances, and a pot filler. A sunken great room with gas fireplace and southwest-facing windows creates a warm, light-filled living space. The primary bedroom features a well-appointed ensuite with double sinks, quartz countertops, and a walk-in closet with custom-built-ins. A spacious second bedroom and versatile den or home office complete the main home. The private backyard backs onto Glen Canyon Park and showcases manicured lawns, mature landscaping, an in-ground pool, and patio—ideal for relaxing or entertaining. A bonus pool cabana offers flexible use as a gym, studio, or home office. Completing the property is a fully self-contained, legal one-bedroom carriage home with kitchen, great room, laundry, and private bedroom and bathroom, thoughtfully positioned to maximize privacy. Located on a quiet cul-de-sac, just steps from shopping, schools, and hiking trails. (id:20737)
Royal LePage Kelowna
2120 Shannon Ridge Drive Unit# 105
West Kelowna, British Columbia
Conveniently positioned ground-floor 2-bedroom condo in Rock Ridge, located in the heart of Shannon Lake offering one of the only layouts in the building with two separate A/C units for exceptional year-round comfort. The home features a stunning open-concept peninsula kitchen with premium waterfall quartz countertops and seamless backsplash by RevitaStone, arguably the nicest in the building, making everyday a pleasure to cook and entertain with ample space for a sectional in the living room for comfortable gathering areas. Enjoy a quiet, park & trail view covered patio, one of the largest non-corner unit balconies in the complex, creating a private, peaceful, naturally shaded outdoor retreat. Perfect for that morning coffee or evening relaxation. Set in a family-friendly, nature-rich neighbourhood, this home is within walking distance to both elementary and middle schools, parks, trails, golf (Hole 3), and Shannon Lake. Pet friendly (1 dog or cat, 18"" at the shoulder). Includes truck size underground parking stall with a direct-access storage locker behind. A rare combination of comfort, quality upgrades, privacy, and location in one of West Kelowna’s most desirable communities. (id:20737)
Oakwyn Realty Okanagan-Letnick Estates
1488 Bertram Street Unit# 1005
Kelowna, British Columbia
Welcome to Bertram Block – a 2024 brand-new 2 bed, 2 bath condo in the heart of downtown Kelowna with lake, city and valley views from the 10th floor. This bright southeast corner home offers 805 sq. ft. of smart design, a split bedroom layout for privacy, air conditioning, large windows and a sleek modern kitchen with quartz countertops and stainless steel appliances. Step onto your covered deck and enjoy your morning coffee with a view. Resort-style amenities include a rooftop heated pool and spacious hot tub with 360 degree views, outdoor BBQ and lounge areas, bocce ball court, community gardens, fitness centre, dog run and dog wash, secure bike room, plus multiple indoor lounges and workspaces. One secure parking stall and a dedicated storage locker are included. Live steps to the lake, waterfront paths, groceries, shopping, Pilates and some of Kelowna’s best restaurants. Lock-and-leave convenience, Mission Group quality, and an unbeatable walkable lifestyle – this is downtown living done right. (id:20737)
Exp Realty (Kelowna)
5300 Main Street Unit# 202
Kelowna, British Columbia
Unparalleled Living in Kettle Valley. Why Wait for Someday? Your Kettle Valley Story Starts Now. Brand New, Move-In Ready Townhomes, Live/Work Homes, & Condos. Perfectly positioned parallel to Main Street, Parallel 4 is more than a new address. It’s a living hub designed around the four cornerstones of an unparalleled life: community, nature, purpose, & growth. At approx. 1,078 sqft, condo #202 has a spacious, open layout with split bed floorplan. Contemporary kitchen with top-of-the-line Samsung stainless steel, wifi-enabled appliances including a gas stove. Easy access to the private balcony with gas hookup for your BBQ. The spacious primary offers a walk-in closet with built-in shelving and a luxurious ensuite with quartz counters and a beautiful-tiled shower. 1 Underground parking included (with an additional available to rent from Strata). Bright, convenient and comfortable living in Kelowna's sought after Kettle Valley community. Located directly across from the Village Centre, you'll have easy access to all the shops and services in the neighbourhood, while still enjoying the peacefulness of Kettle Valley living. Chute Lake Elementary School is just a short walk away, making this an excellent choice for small families. Enjoy the benefits of buying new including: New Home Warranty, Property Transfer Tax Exemption (conditions apply), and 1st Time Home Buyer GST Rebate (conditions apply). 3 condos remain starting from $599,900. Showhome open Sat-Sun 12-3pm. (id:20737)
RE/MAX Kelowna
1844 Diamond View Drive
West Kelowna, British Columbia
Listed well below assessed value of $621,000! One of the most exceptional opportunities in West Kelowna, this .34 acre property captures breathtaking, unobstructed views of Okanagan Lake, the mountains, and the Kelowna city skyline. Nestled in the prestigious Diamond View Estates, this exclusive community offers the perfect blend of serene luxury and urban convenience, just minutes from downtown, golf courses, wineries, shopping, and hiking trails. This expansive 99x156 lot allows over 5,700 sq. ft. of buildable space and offers full flexibility with no timeline or builder restrictions. All services are conveniently located at the lot line, helping reduce construction costs and maximize your investment. The natural topography is perfectly suited for a multi level custom home that takes full advantage of the panoramic views. Custom engineered home plans by Carl Scholl Design can be included, thoughtfully created to complement the lot and elevate your future build. Don’t miss one of the last remaining buildable lots in this highly sought after community, your dream home starts here. (id:20737)
Royal LePage Kelowna
1290 St. Paul Street Unit# 511
Kelowna, British Columbia
Welcome to Sole, where contemporary design meets the vibrant energy of Kelowna’s Cultural District. This 638 sq ft, 1 bedroom + den suite is filled with natural light, featuring large windows that showcase beautiful city and mountain views, creating a bright and welcoming atmosphere throughout.The open-concept layout highlights quartz countertops, stainless steel appliances, vinyl plank flooring, and a spa-inspired bathroom with double sinks and a glass shower. The bedroom wall can be closed for added privacy, while the den offers flexibility for a home office or guest space. The living area features a modern wall-mounted electric fireplace, adding warmth and ambiance, and the home comes equipped with central heating and cooling for year-round comfort. Step onto your covered patio to enjoy the view—the perfect spot for morning coffee or evening wine.You’ll appreciate the convenience of in-suite laundry, one secure underground parking stall, and one storage locker. Residents enjoy premium amenities including a rooftop patio with BBQs and fire tables, plus a fitness studio. Built by Edgecombe Construction, recipient of the 2016 GOLD Tommie Award for Home Builder of the Year, Sole is pet-friendly and ideally located just minutes from the beach, restaurants, shops, and the upcoming UBCO campus. Whether you’re seeking a modern downtown home or a great investment property, this bright, move-in-ready condo offers style, comfort, and unbeatable walkability in the heart of Kelowna. (id:20737)
Royal LePage Kelowna
3756 Lakeshore Road Unit# 13
Kelowna, British Columbia
Live the ultimate Okanagan lakefront lifestyle at Lakeshore at Manteo! This luxurious 3 bedroom, 3 bathroom townhome includes your own private boat slip and lift, offering effortless access to Okanagan Lake right from your doorstep. Inside, you’ll find soaring ceilings and a bright, open concept layout with an elevated kitchen and dining area overlooking the living space below. The chef inspired kitchen features a Wolf gas range, premium appliances, an elegant recessed wine display with accent lighting, a wine fridge, and quartz countertops, blending modern elegance with everyday functionality. Expansive folding glass doors open to a private patio overlooking Rotary Beach and the lake, creating a seamless indoor outdoor living experience. Upstairs, the primary suite provides a true retreat with a private balcony overlooking the water, perfect for morning coffee or unwinding at sunset. Two additional bedrooms and a full bathroom complete the upper level. With built in speakers throughout the home and patio, every detail is designed for entertainment and relaxation. There’s also parking for up to three vehicles, a rare luxury in a waterfront community. Enjoy resort style amenities including an outdoor pool, hot tub, and lakeside fire pits, all just steps from the sand and shoreline. With direct access to Rotary Beach and Okanagan Lake in Kelowna’s coveted Lower Mission, you’re minutes from Gyro Beach, the Eldorado, and Manteo Resort. This is lakeside living at its finest. (id:20737)
Royal LePage Kelowna
9020 Jim Bailey Road Unit# 125
Kelowna, British Columbia
Welcome to Unit 125 at Belaire Estates—an inviting 2-bedroom, 2-bath home nestled in the family-friendly Belaire Estates Manufactured Home Park. This well-designed home offers a functional and comfortable layout, ideal for everyday living and entertaining. The kitchen features generous counter space and flows seamlessly into the dining area, complete with built-in cabinetry, and onward to the living space—perfect for hosting or relaxing at home. Bedrooms are thoughtfully positioned on opposite ends of the home, providing excellent privacy. The primary bedroom includes a walk-in closet and a 3-piece ensuite with a tub/shower combo, while the second bedroom is spacious with a large closet and easy access to the main 3-piece bathroom. Living area is freshly painted. Step outside to enjoy the large covered patio and fully fenced yard, offering two storage sheds plus a separate “man cave” or flex space—ideal for hobbies, guests, or a creative retreat. A new roof was installed in 2021, adding peace of mind. Belaire Estates is a pet-friendly community (one small dog or indoor cat permitted) and is conveniently located just minutes from Lake Country’s restaurants, cafés, and shops. A wonderful opportunity to enjoy comfortable living in a welcoming community. (id:20737)
Coldwell Banker Executives Realty
8900 Jim Bailey Road Unit# 19
Kelowna, British Columbia
This beautiful 3-bedroom, 2-bath home is just 2 years new and sits on one of the largest lots in Deer Meadows Estates, backing onto a peaceful green space. Offering exceptional value with no PTT, GST, or Spec Tax, this home offers over $88,000 in upgrades! The open-concept layout features a spacious kitchen with a walk-in pantry, upgraded stainless steel appliances, and a large dining area perfect for entertaining. The inviting living room is showcased by an upgraded modern electric fireplace that adds both comfort and style. The primary bedroom, with its peaceful backyard view, is a true retreat with a walk-in closet and a 3-pc ensuite. Step outside to a generous 280 sq ft deck overlooking the green space, equipped with a gas BBQ outlet and wiring for a hot tub-the perfect spot to watch the evening sun go down! The lot is 24 ft deeper than most in Deer Meadows, is fenced, landscaped, irrigated, and has a storage shed. Additional new-build upgrades include: an enclosed garage, 200-amp electrical panel, on-demand hot water, water softener, oversized washer & dryer, and fabric roller blinds. This welcoming community has pickleball courts, direct access to the Okanagan Rail Trail, and is just minutes from lakes, wineries, schools, and shopping. Only 10 min to UBCO and the Kelowna airport. With short-term rentals permitted, a secure 49-year lease with option for renewal, and 2-5-10 warranty, this beautiful home offers both lifestyle flexibility and peace of mind. (id:20737)
Royal LePage Kelowna
2969 Ensign Lane
West Kelowna, British Columbia
Discover the best of Shannon Lake living in this remarkable rancher, boasting gorgeous panoramic views of Okanagan Lake and Mission Hill Winery. Step out onto your expansive deck and soak it all in. Inside, you'll find a beautifully designed main floor with three bedrooms, gleaming hardwood floors, and brand-new carpet, where strategically placed windows and double glass doors seamlessly connect your indoor living to the breathtaking outdoor scenery. The walk-out basement features nine foot ceilings and is prepped for a legal suite, offering incredible potential for rental income or extended family. Enjoy the convenience of RV parking, a generous double garage, and a private driveway, all with zero yard work required! You're also just moments away from all schools and amenities, making this the perfect family home. (id:20737)
Sotheby's International Realty Canada
3550 Woodsdale Road Unit# 213
Lake Country, British Columbia
Enjoy resort-style living in this spacious 1,359 sq. ft., 2-bedroom, 2-bathroom condo at the sought-after Emerald Point community. Located on the second floor and facing northwest towards Wood Lake, this beautifully maintained home offers breathtaking sunset views and an unbeatable location. The open-concept layout features 9’ ceilings and floor-to-ceiling windows, flooding the space with natural light. The generous primary bedroom easily accommodates a king-size bed and includes a walk-in closet with custom built-ins and a full ensuite. The second bedroom is equally spacious with a double closet and built-ins—perfect for guests or a home office. The kitchen boasts stainless steel appliances, including a new over-the-range microwave/convection oven, providing the convenience of two ovens for entertaining. Rigid engineered luxury vinyl plank flooring (2021), an electric fireplace with built-ins and under-cabinet lighting, and extensive closet organizers throughout. Additional highlights include: Geothermal heating and central air conditioning with a new heat pump (2021)/Large laundry/utility room with new stackable washer & dryer (2023)/New hot water tank (2024) and new refrigerator (2023)/ . Enjoy the heated outdoor pool and hot tub, exercise room, dry sauna, and a social room with a full kitchen and large patio, ideal for gatherings. With no age restrictions, pet-friendly policies, and proximity to the airport, UBCO, and shopping ,this one has it all! (id:20737)
Royal LePage Downtown Realty
240 Mcintosh Road Unit# 209
Kelowna, British Columbia
Welcome to this beautifully renovated 2-bedroom, 2-bathroom townhouse tucked into a quiet pocket of Rutland—directly across from Centennial Park. This home blends warmth, character, and convenience in all the right ways. Inside, you’ll be wowed by huge vaulted ceilings finished with tongue-and-groove cedar, creating a stunning sense of space. A cozy wood-burning fireplace with a shiplap mantle anchors the living area, perfect for relaxed evenings at home. The thoughtful layout includes two generous bedrooms, with the primary featuring a walk-in ensuite. Recent upgrades include hot water tank, windows, and a brand-new carport roof—so the big items are already done. Step outside to the back patio where mature trees create a true forest-like oasis, offering privacy and an unbeatable outdoor vibe. Storage is abundant with two dedicated storage units (one in the carport and one on the deck). Three portable A/C units are included for year-round comfort & Enjoy low strata fees. A rare combination of character, updates, & location—this one won't last long! Surrounded by world-class wineries, golf, skiing, lakes & beaches, international airport, UBCO, & OC. Stop scrolling and start living! Book a viewing today (id:20737)
Share Real Estate
194 Maple Place Unit# 4
Oliver, British Columbia
Welcome to Maple Place, a brand-new 4-unit townhouse subdivision offering modern design just minutes from downtown Oliver. *END UNIT* This 1,788 sq.ft. home features 3 spacious bedrooms and a highly functional layout with all main-floor living. The bright living area includes large windows, a feature fireplace, quality millwork, and warm modern fixtures with high-illumination LED accent lighting throughout. The kitchen is impressively finished with floor-to-ceiling cabinetry, quartz countertops, a peninsular island with bar seating. Full Appliance package: Gas Range, Dishwasher, Refrigerator, Stacked Washer and Dryer. Exceptional cabinetry storage usually only found in custom homes. Modern colour palette with black hardware and fixtures complete the contemporary look. Upstairs, the primary suite offers a walk-in closet with built-ins and a spa-inspired ensuite w/ a large shower and freestanding soaker tub. 2 more bedrooms provide flexibility for family, guests, or home office use. Comfortable high-efficiency gas furnace with heat pump/AC + Digital Thermostat. Separate utility room provides sound control and easy maintenance. Laundry room w/ sink is conveniently located off garage. EV Ready Pre-wired for your car. Private low-maintenance yard with xeriscaping, 6’ powder-coated metal fencing, and a north-facing concrete patio, ideal for summer shade. Pets OK. GST applic. Complete P.T.T. exemption may be available *restrictions may apply. Immediate Possession Available Now! (id:20737)
RE/MAX Wine Capital Realty
194 Maple Place Unit# 3
Oliver, British Columbia
Welcome to Maple Place, a brand-new 4-unit townhouse subdivision offering modern design just minutes from downtown Oliver. This 1,788 sq.ft. home features 3 spacious bedrooms and a highly functional layout with all main-floor living. The bright living area includes large windows, a feature fireplace, quality millwork, and warm modern fixtures with high-illumination LED accent lighting throughout. The kitchen is impressively finished with floor-to-ceiling cabinetry, quartz countertops, a peninsular island with bar seating. Full Appliance package: Gas Range, Dishwasher, Refrigerator, Stacked Washer and Dryer. Exceptional cabinetry storage usually only found in custom homes. Modern colour palette with black hardware and fixtures complete the contemporary look. Upstairs, the primary suite offers a walk-in closet with built-ins and a spa-inspired ensuite w/ a large shower and freestanding soaker tub. 2 more bedrooms provide flexibility for family, guests, or home office use. Comfortable high-efficiency gas furnace with heat pump/AC + Digital Thermostat. Separate utility room provides sound control and easy maintenance. Laundry room w/ sink is conveniently located off garage. EV Ready Pre-wired for your car. Private low-maintenance yard with xeriscaping, 6’ powder-coated metal fencing, and a north-facing concrete patio, ideal for summer shade. Pets OK. GST applic. Complete P.T.T. exemption may be available *restrictions may apply. Immediate Possession Available Now! (id:20737)
RE/MAX Wine Capital Realty
194 Maple Place Unit# 2
Oliver, British Columbia
Welcome to Maple Place, a brand-new 4-unit townhouse subdivision offering modern design just minutes from downtown Oliver. This 1,788 sq.ft. home features 3 spacious bedrooms and a highly functional layout with all main-floor living. The bright living area includes large windows, a feature fireplace, quality millwork, and warm modern fixtures with high-illumination LED accent lighting throughout. The kitchen is impressively finished with floor-to-ceiling cabinetry, quartz countertops, a peninsular island with bar seating. Full Appliance package: Gas Range, Dishwasher, Refrigerator, Stacked Washer and Dryer. Exceptional cabinetry storage usually only found in custom homes. Modern colour palette with black hardware and fixtures complete the contemporary look. Upstairs, the primary suite offers a walk-in closet with built-ins and a spa-inspired ensuite w/ a large shower and freestanding soaker tub. 2 more bedrooms provide flexibility for family, guests, or home office use. Comfortable high-efficiency gas furnace with heat pump/AC + Digital Thermostat. Separate utility room provides sound control and easy maintenance. Laundry room w/ sink is conveniently located off garage. EV Ready Pre-wired for your car. Private low-maintenance yard with xeriscaping, 6’ powder-coated metal fencing, and a north-facing concrete patio, ideal for summer shade. Pets OK. GST applic. Complete P.T.T. exemption may be available *restrictions may apply. Immediate Possession Available Now! (id:20737)
RE/MAX Wine Capital Realty
2330 Butt Road Unit# 192
Westbank, British Columbia
PRE-PAID LEASE! Welcome to Sun Village, a desirable 45+ gated community in the heart of Westbank. This bright and spacious 2-bedroom, 2-bath rancher offers comfortable living with a thoughtful, wheelchair-accessible layout throughout. Step inside to find large windows, 3 skylights, and tasteful updates including laminate flooring, baseboards, trim, light fixtures, and fresh paint (2023). The kitchen features a newer fridge and gas range, and the cozy living room is highlighted by a gas fireplace. The primary suite includes a jetted safety tub, a walk-in closet, and an ensuite designed for accessibility. Additional features include a double garage, bay window breakfast nook, and an 8’ covered patio awning—perfect for enjoying summer BBQs rain or shine. The roof, furnace, and hot water tank were replaced approximately 8–9 years ago. Sun Village residents enjoy fantastic amenities: a clubhouse, indoor pool, hot tub, pool tables, library, gym, communal kitchen, and event rental options. Centrally located and walking distance to groceries, pharmacies, restaurants, and shops—you’ll love the convenience and community feel. Pets: Up to 2 dogs permitted with a height restriction of 20”. All pets must be approved by the strata. Quick possession available. (All measurements from iGuide.) DOES NOT BACK ON TO BUTT RD. (id:20737)
Royal LePage Kelowna
620 Coronation Avenue Unit# 507
Kelowna, British Columbia
Offered at over $80,000 BELOW the original purchase price, this is a standout opportunity for buyers and investors seeking unbeatable value in downtown Kelowna. Live at the centre of it all at Nolita, a modern new studio in Kelowna’s vibrant cultural and brewery district. 449 sq. ft., move-in ready. Enjoy wide-plank white oak laminate flooring, soft-close cabinetry, roller shades, and sleek, contemporary finishes throughout. Stay comfortable year-round with in-suite laundry, central heating, and air conditioning. Step outside to your own patio, or take advantage of the building’s Terrace Lounge—an inviting outdoor space with fire tables, lounge seating, a barbeque, and even a dog run. Residents also benefit from 1Valet’s smart concierge system, added security, and secure bike storage. Just steps from the Packing District’s local eats, craft breweries, shops, and parks, with the lakefront and future UBCO Downtown campus just minutes away. Pet restrictions allow a reasonable number of fish or small aquarium animals, small caged mammals, up to two caged birds, and either two cats, two dogs, or one cat and one dog (no dogs deemed vicious by the strata council). Rentals are permitted with a minimum 30-day term. Whether you're a first-time buyer or looking for a turnkey investment, this is Kelowna living done right. $$UPGRADED STORAGE LOCKER Included. Quick possession available. (id:20737)
RE/MAX Kelowna
2760 Auburn Road Unit# 110 Lot# 65
West Kelowna, British Columbia
Discover comfort, style, and convenience in this beautifully maintained 1,368 sq. ft. condo located in the prestigious, gated community of Terravita. Perfectly positioned with a sought-after west-facing exposure, this home offers stunning views of the 3rd hole at Shannon Lake Golf Course and floods with natural light throughout the day. This spacious 2-bedroom + den, 2-bathroom home is thoughtfully designed for both relaxation and entertaining. The open-concept kitchen features sleek granite countertops and stainless steel appliances – ideal for hosting family and friends. Step outside onto the expansive wraparound deck, your private oasis to enjoy morning coffee or evening sunsets, complete with newer privacy screens (installed at a cost of $5,500). Additional recent upgrades include: New A/C and heat pump system (2023) valued at over $11,000. Brand-new washer & dryer. Fresh carpet in both bedrooms. Storage is a breeze with a dedicated storage unit conveniently located directly in front of your two underground parking stalls. Terravita offers more than just a home – it’s a lifestyle. You're just minutes from shopping, dining, and scenic walking trails, all while enjoying the tranquility of a secure, well-managed community. This home shows A+ and is priced to sell! (id:20737)
Macdonald Realty
2 Royal Ann Court Unit# 12
Osoyoos, British Columbia
Spacious, corner, level entry retirement home located at CEDAR CREST 55+ Complex. Bright & spacious living & dining area. Cozy den with gas fireplace - perfect for relaxing in. Large master bedroom with walk in closet and a 3 piece ensuite. Features include: newer stainless steel appliances - central air conditioning - deck for your BBQ - single garage plus one open parking space. Well maintained and easy to show. Low strata fees. Complex consists of 7 units. Vacant & quick possession!! (id:20737)
Royal LePage Desert Oasis Rlty
3155 Gordon Drive Unit# 407
Kelowna, British Columbia
Welcome to this 2 bedroom, 2 bathroom cozy townhome in Kelowna’s sought-after Lower Mission. Located across from a peaceful creek, this home offers a rare blend of nature and convenience. The bright, open-concept living space is perfect for everyday living, with a functional kitchen, 2nd bedroom, second 4pc bathroom and has a comfortable flow for entertaining. Upstairs Loft features 1 bedroom, a 4pc bathroom with a laundry room that provides space for side by side washer/dryer and room to fold or hang clothing. Ideal setup for first-time buyers, roommates, or a home office. Enjoy morning walks, nearby beaches, shopping, restaurants, and transit—all just minutes away. Walk to Okanagan College, KLO school and KSS high school. Low-maintenance living in a prime lifestyle location in an area with level streets making cycling and walking, super convenient! This is an excellent opportunity to step into homeownership in one of Kelowna’s most desirable neighbourhoods or an Investment for long term tenants. Pets are allowed with restrictions: 2 dogs + 1 cat or 1 dog + 2 cats or 3 cats total; no age restrictions; 2 parking stalls outside (side by side). New furnace in 2021, hot water tank in 2020, new dishwasher in 2024, new air conditioner in window upstairs in 2025 and new roof in 2023! (id:20737)
RE/MAX Kelowna
374 Quilchena Drive
Kelowna, British Columbia
Panoramic views of Okanagan Lake define this stunning residence in prestigious Kettle Valley. Offering over 5,500 sq ft of thoughtfully designed living space, this 5 bed + den/ 5 bath home is ideal for families who value space, function, and effortless entertaining. The main level features high ceilings, an open-to-above design, an updated kitchen with generous counter space, dining area, den/office, and the convenience of laundry, pantry, and double-car garage all on one floor. Upstairs, the large primary bedroom impresses with a 6 piece ensuite, walk-in closet, a private balcony with breathtaking views, while boasting an additional loft space with it's own private balcony and two additional bedrooms (one with another private balcony). The lower level is perfectly suited for kids, guests, or entertaining, complete with a spacious rec room, wet bar, cold room, two bedrooms, two bathrooms, ample storage, and a separate entrance leading directly to the pool deck. Outside, enjoy a large heated pool with an expansive, fully fenced deck area, including covered spaces ideal for hosting, relaxing, and taking in unforgettable views. Updates throughout include flooring, carpets and bathroom vanity countertops. Situated in a highly-desirable area, you're walking distance to parks, an elementary school, a convenience store, and public transit right at your door and only a 5 minute drive to save-on foods, shoppers, and Starbucks. Contact us today to book your private showing today! (id:20737)
Royal LePage Kelowna
434 Eastside Road
Okanagan Falls, British Columbia
Wake up to a view of Skaha Lake. The open-concept kitchen and living area is anchored by a generous sized island, perfect for morning coffee, casual meals, or entertaining friends. The primary bedroom on the main level has a full ensuite and walk-in closet. A second bedroom and full bathroom round out this level. (ideal for guests or a home office) Step outside to a huge covered back deck, your front row seat to the outdoors. Downstairs, you’ll find a welcoming family room, a third bedroom and another full bathroom. Plenty of space for teens, visitors, or multi-generational living and there is a separate walk out entrance. In addition, on the lower level there is a self-contained suite with a separate entrance, while originally built with the house, it’s considered to be non-conforming. Fully fenced backyard space is perfect for pets or kids, and has a low maintenance design. Car lovers, adventurers, and hobbyists will appreciate the double garage, plus additional RV Parking complete with hookups. Eastside Rd, provides easy access between Okanagan Falls and Penticton. (id:20737)
Real Broker B.c. Ltd

