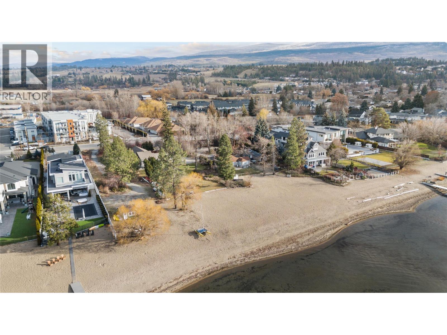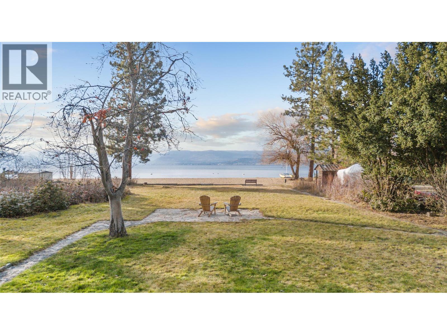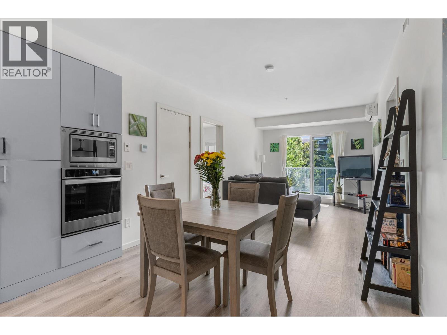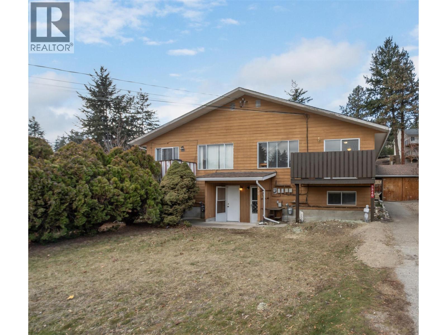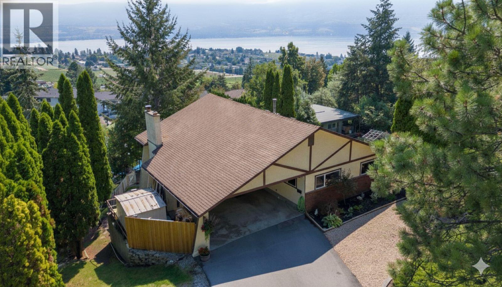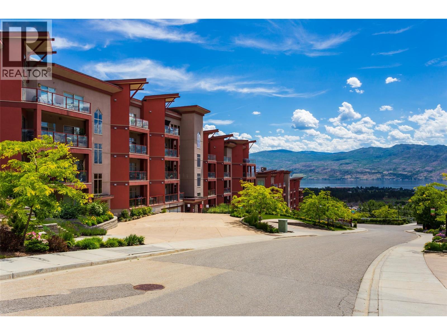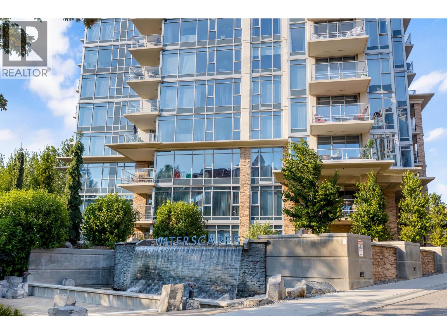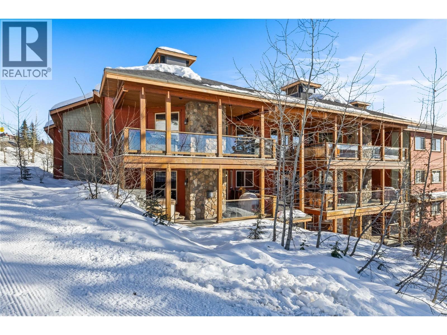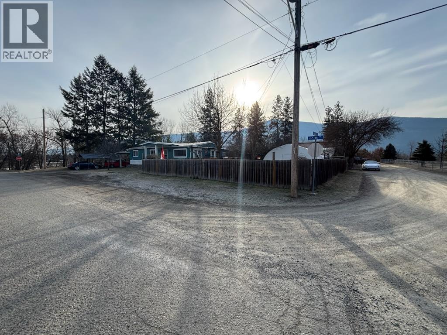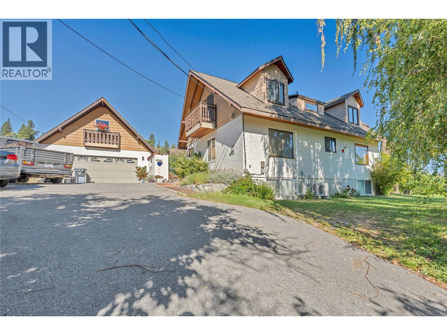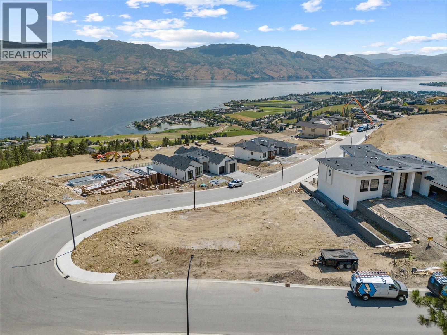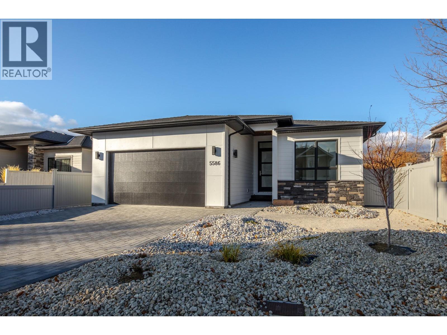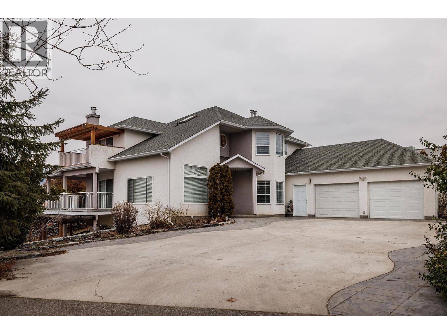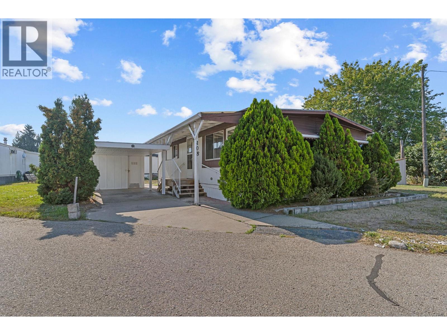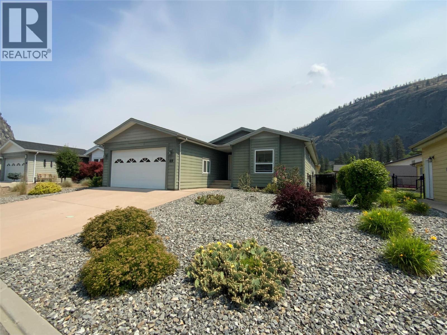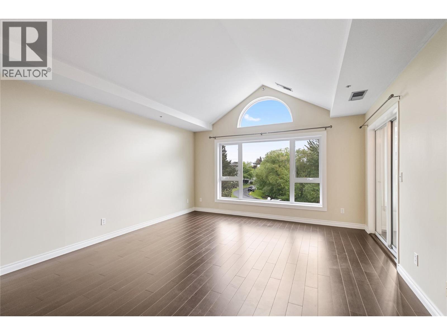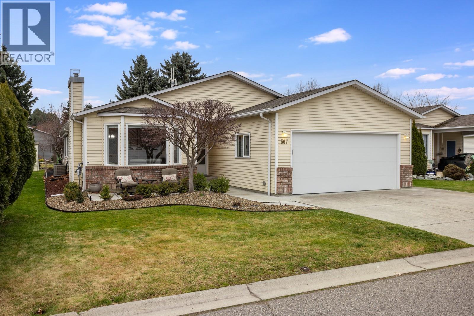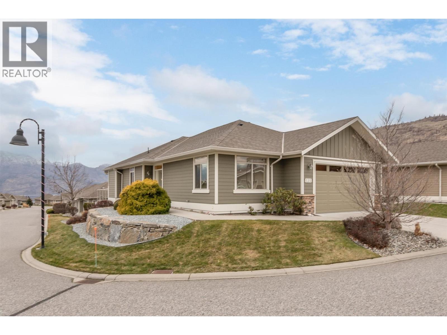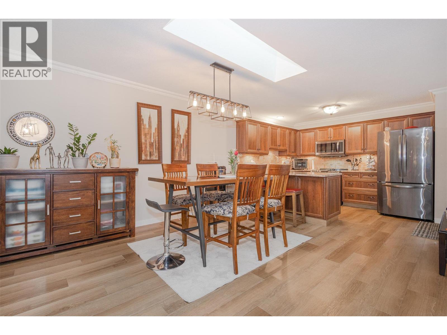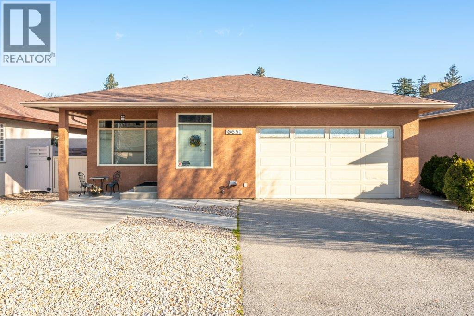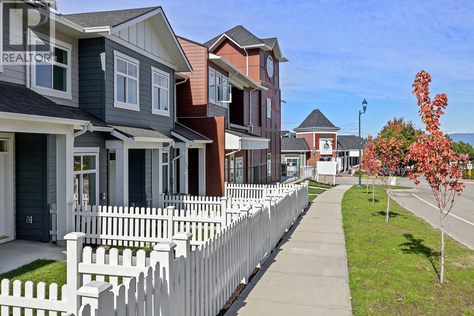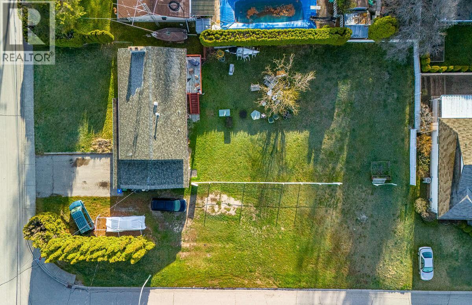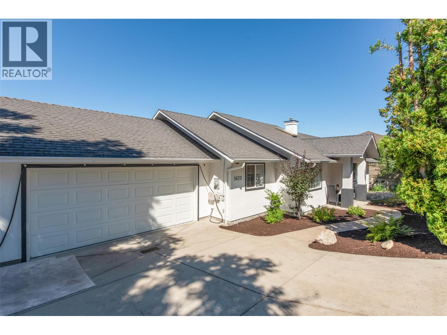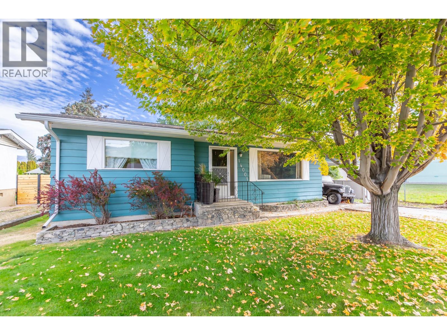4158 Lakeshore Road
Kelowna, British Columbia
A truly rare and irreplaceable offering on Okanagan Lake! This exceptional waterfront estate comprises two side-by-side lakefront properties (MLS 10373808) 200 feet of prized shoreline across roughly 1.6 acres — a scale and frontage that is virtually impossible to recreate. Set along one of Kelowna’s most sought-after locations, the property features flat, usable land, expansive lake views, and direct access to the water, including a natural beach setting. The home provides immediate enjoyment while offering flexibility for future plans. Beyond the lifestyle appeal, this property presents a compelling land and development opportunity allowing for multiple planning pathways, including the potential to retain the properties as a private estate, or explore future redevelopment options subject to municipal approval. The site benefits from full municipal servicing, a significant advantage for any future vision. The combination of substantial shoreline, lot size, zoning flexibility, and location creates a rare opportunity for buyers who recognize the long-term value of waterfront land scarcity. Waterfront opportunities of this calibre are becoming increasingly rare, particularly those that allow for immediate enjoyment while preserving future possibilities. This is a once in a lifetime opportunity to secure a meaningful stretch of Okanagan Lake shoreline and shape the future in one of Kelowna’s most prestigious waterfront corridors. Don't miss your chance to invest here! (id:20737)
Royal LePage Kelowna
4164 Lakeshore Road
Kelowna, British Columbia
A truly rare and irreplaceable offering on Okanagan Lake! This exceptional waterfront estate comprises two side-by-side lakefront properties (see MLS 10373809) 200 feet of prized shoreline across more than 1.6 acres — a scale and frontage that is virtually impossible to recreate. Set along one of Kelowna’s most sought-after locations, the property features flat, usable land, expansive lake views, and direct access to the water, including a natural beach setting. The home provides immediate enjoyment while offering flexibility for future plans. Beyond the lifestyle appeal, this property presents a compelling land & development opportunity allowing for multiple planning pathways, including the potential to retain the properties as a private estate, or explore future redevelopment options subject to municipal approval. The site benefits from full municipal servicing, a significant advantage for any future vision. The combination of substantial shoreline, lot size, zoning flexibility, and location creates a rare opportunity for buyers who recognize the long-term value of waterfront land scarcity. Waterfront opportunities of this calibre are becoming increasingly rare, particularly those that allow for immediate enjoyment while preserving future possibilities. This is a once in a lifetime opportunity to secure a meaningful stretch of Okanagan Lake shoreline and shape the future in one of Kelowna’s most prestigious waterfront corridors. Don't miss your chance to invest here! (id:20737)
Royal LePage Kelowna
880 Saucier Avenue Unit# 207
Kelowna, British Columbia
Welcome to 207–880 Saucier Avenue, a beautifully appointed 2-bedroom, 2-bathroom condo in the heart of Kelowna’s vibrant Pandosy Village. This bright and modern unit is located in the highly sought-after Copper Beech building, known for its quiet atmosphere, prime location, and timeless design. Step inside to an open-concept layout featuring 9-foot ceilings, oversized windows, and high-end finishings throughout. The chef’s kitchen includes quartz countertops, stainless steel appliances, and a spacious island with bar seating—perfect for entertaining family and friends. The living room opens to a private, covered patio overlooking lush greenery, creating a serene indoor-outdoor feel year-round. The primary suite offers a walk-through closet and a spa-inspired ensuite with dual vanities and a large glass shower. A generous second bedroom, full guest bath, in-unit laundry, and secure underground parking add convenience and comfort. Building amenities include a fitness room, guest suite, storage locker, secure entry, and pet-friendly policies. Enjoy peace of mind with professional management, a well-maintained strata, and a welcoming community of owners. Located just steps to Kelowna General Hospital, beaches, cafes, shops, and downtown nightlife, this home blends urban energy with quiet retreat. Whether you're a first-time buyer, downsizer, or investor, this is a rare opportunity to own in one of Kelowna’s most walkable and desirable neighbourhoods. (id:20737)
Stilhavn Real Estate Services
Vantage West Realty Inc.
3340 Mcmillan Road
West Kelowna, British Columbia
Looking for space, flexibility, and value? This well-located half duplex in the heart of Glenrosa, truly checks all the boxes. The main level offers 2 bright bedrooms, while the lower level features a 1-bedroom in-law suite with its own separate entrance, kitchen, and bathroom, an ideal setup for extended family, guests, or excellent future income potential. In addition to the suite, the lower level also includes a separate bedroom and rec room, providing even more flexible living space. Outside, you’ll love the large, fully fenced backyard, perfect for kids, pets, and outdoor enjoyment. A spacious enclosed cat run makes this home especially appealing for pet lovers, offering a safe and secure space for your furry family members. There’s also a shed and workshop area, ideal for storage, hobbies, or projects. Plenty of parking is available, with room for multiple vehicles plus space for an RV/Boat, a rare and valuable bonus. Glenrosa is known for its strong sense of community, quiet streets, and unbeatable access to nature. You’re just a short walk to schools, parks, and the scenic trails of Glen Canyon, while still being minutes to shopping, transit, and all the essentials. It’s a neighbourhood that offers both convenience and a laid-back lifestyle. With tons of potential and priced as the most affordable option in Glenrosa, this is a fantastic opportunity for first-time buyers, investors, or families looking to get into a great West Kelowna neighbourhood. (id:20737)
Coldwell Banker Horizon Realty
1175 Trevor Drive
West Kelowna, British Columbia
Welcome to your dream oasis in Lakeview Heights! This stunning home combines unparalleled luxury with breathtaking lake views and an array of fantastic amenities, including a pool and a rejuvenating hot tub. Featuring three bedrooms on the main floor and four spacious bedrooms overall, plus two versatile dens (one of which could easily serve as an additional bedroom), this home offers ample space for everyone to enjoy. Conveniently located within walking distance to the renowned wine trail and nestled in a great family area, you'll also be close to beautiful beaches, convenient boat launches, and scenic hiking trails, perfect for an active, outdoor lifestyle. The property includes laneway access with plenty of parking for all your toys and offers the potential to build a carriage home for additional income or family living. With numerous updates over the years, including modernized windows, mechanical systems, and bathrooms, this home ensures both contemporary comfort and timeless style. Experience the ideal blend of elegance and convenience in this exceptional property. (id:20737)
Sotheby's International Realty Canada
3205 Skyview Lane Unit# 409
West Kelowna, British Columbia
Bright and airy, owner-occupied 2-bed, 2-bath corner unit on the quiet side of building One in Copper Sky —no buildings directly in front of you, and 6 windows on the north side because of it being an end unit! Enjoy a partial lake view on the spacious patio with a gas hookup for your BBQ. Interior features include hardwood-like vinyl & tile flooring, granite counters, stainless steel appliances, custom honeycomb blinds with extra R-value, and an electric fireplace (included). Resort-style amenities not often found include an outdoor pool, hot tub, tennis courts, steam/sauna rooms, fitness centre, indoor/outdoor lounges, BBQ area, billiards, full kitchen & dining space. Short-term or long-term rentals are allowed—so great revenue potential! Located on WFN land: no GST, no Property Transfer Tax or Speculation Tax. Includes 1 underground parking stall & storage locker. Pet-friendly (with restrictions - 2 pets, max 10 kg). Strata fee covers water, sewer, gas, garbage & full access to amenities—you only pay electricity. Close to shopping, restaurants, and only 10 mins to the bridge— what a great place to call home or keep as an investment property! (id:20737)
Century 21 Assurance Realty Ltd
1075 Sunset Drive Unit# 706
Kelowna, British Columbia
Take in lake and mountain views from this 7th-floor, 2 bed, 2 bath home in the Skye Tower at Waterscapes. Set in the heart of downtown Kelowna, you’re steps to Prospera Place, local shops, restaurants, and the waterfront. The views are front and centre, whether you’re starting the day with coffee or winding down in the evening. Waterscapes offers resort-style amenities including an outdoor pool, hot tub, and fully equipped gym, making everyday living feel effortless. If walkability, views, and a true downtown lifestyle are high on your list, this one fits the bill perfectly. (id:20737)
Royal LePage Kelowna
5050 Snowbird Way Unit# 306
Big White, British Columbia
Welcome to Snowbird Lodge in Big White’s sought-after Happy Valley. This spacious 2-bedroom corner unit is the perfect blend of mountain convenience and family-friendly living. Thoughtfully finished with granite countertops, stainless steel appliances, hardwood flooring, and a cozy steam shower, this home is designed for comfort after a day on the slopes. Step out to your spacious private deck and unwind in your own hot tub while taking in the alpine atmosphere. Ski-in access right to your back door, along with underground parking, ski lockers, and an owners’ games room within the building. Ideally located close to all of the activities Big White has to offer; skating, tubing, snowshoeing, alpine and cross-country skiing. This property is an exceptional Big White vacation home with proven rental income potential. (id:20737)
Century 21 Assurance Realty Ltd
1332 66th Street
Grand Forks, British Columbia
4-bedroom, 2-bathroom on quiet street. Set up as 1 bedroom/den. Very private fenced back yard. 2 sets of patio doors to large deck. Over 2400 sq ft rancher includes full basement. Basement has lots of storage area. Room for a pool table. Landscaped lawns and yard for your enjoyment +/or entertaining. 2 garden sheds + a greenhouse area. Close to shopping, schools, restaurants, coffee shops, hospital, + parks. Close to all recreation including arena, pool, curling, ball fields + more. Natural gas furnace. New roof. Newer washer/dryer. Not in flood zone. It's all there + move-in ready. (id:20737)
Grand Forks Realty Ltd
4206 Monro Avenue
Summerland, British Columbia
Welcome to 4206 Monro Ave, nestled in the heart of picturesque Summerland, BC. This unique 4+ acre lake-view property offers a rare combination of space, potential, and charm. Bring your decorating and decor ideas for the interior of this solid circa 1970’s home offering lots of natural light and a family friendly 4bedroom 2 bathroom layout. Enjoy the beautiful accent beams and a cozy wood-burning fire place and wood stove that keeps the space warm through the winter. Step outside to enjoy the views from the deck that leads to an above ground pool . The expansive, fully fenced lot features a thriving ambrosia apple orchard with room to plant more. Around the home there is tons of space for gardening, fruit trees, and even a greenhouse and separate potting room to support your green thumb. For the hobbyist or entrepreneur, enjoy 2 separate detached workshops, one features a bright unfinished loft / studio. All of this allows you to enjoy the privacy and peace of country living and still be only minutes from town amenities. A must-see for those looking to blend lifestyle, land, and opportunity. (id:20737)
RE/MAX Orchard Country
1359 Cabernet Way
West Kelowna, British Columbia
Set in the heart of West Kelowna’s sought-after Vineyard Estates, this spacious corner lot offers the perfect canvas to bring your dream home to life. Located in a brand-new subdivision surrounded by high-end homes, this executive lot captures breathtaking views of Okanagan Lake, stretching south toward Peachland. With services at the lot line and no builder restrictions, you have the freedom to design a home that fits your lifestyle—whether that includes a pool, carriage house, or expansive outdoor living space. Here, you’re just minutes from sandy beaches, award-winning wineries, and top-tier golf courses—everything the Okanagan lifestyle promises. This is a rare opportunity to build in a prestigious neighborhood where luxury and leisure go hand in hand. (id:20737)
Unison Jane Hoffman Realty
5586 Nixon Road
Summerland, British Columbia
Welcome to the Lake Breeze development in beautiful Trout Creek. This brand new 1730 sq. ft. rancher offers premium modern finished throughout. The gourmet kitchen is a chef's dream with quartz counters, extensive cabinetry and a large walk-in pantry. The open concept great room features abundant natural light, a contemporary electric fireplace and wet bar for entertaining. The floor plan hosts three generous bedrooms, including a lavish primary suite with spa-like 5 piece ensuite and walk-in closet. For convenience, the laundry room with sink is perfectly situated off the mudroom which leads to the oversized double garage. Enjoy entertaining on the large covered patio overlooking the fully fenced landscaped backyard. Covered by Home Warranty and located steps from Powell Beach, pickleball/tennis courts and around the corner from the boat launch on Wharf Street. The neighbourhood is flat and an easy walk to Okanagan Lake and Sunoka Beach/Dog Park. GST is applicable. (id:20737)
Parker Real Estate
2761 Olalla Road
West Kelowna, British Columbia
Welcome to this versatile home in the heart of Lakeview Heights Centre, set on a private lot with beautiful lake and valley views. Offering over 3,900 square feet across three levels with five bedrooms, this home is ideal for large families or multigenerational living. The main level features soaring ceilings, a bright open layout, and a kitchen and flooring updated in 2011 with warm natural tones. A semi private dining area flows into a sun filled living room, while an office, two piece bathroom, laundry, and family room complete the level. Upstairs offers four spacious bedrooms including a primary suite with a luxurious ensuite featuring a soaker tub, walk in shower, and three sided fireplace. One of the secondary bedrooms enjoys access to a private south facing patio with expansive lake, valley and vineyard views. A five piece bathroom services the remaining bedrooms. The lower level adds exceptional flexibility with a bedroom, three piece bathroom, bonus room ideal for a gym or flex space, and a large rec room with wood burning fireplace and walk out patio. The home includes two furnaces, two air conditioning units, ample storage, and a third overhead garage door to the backyard. Located steps to Nester’s, restaurants, pickleball and tennis courts, beaches, and nearby wineries. — (id:20737)
Chamberlain Property Group
1133 Findlay Road Unit# 108
Kelowna, British Columbia
A perfect opportunity to own a 2-bedroom, 1-bath home in Kelowna’s welcoming 55+ community, Okanagan Mobile Villa. This spacious 864 sq ft home offers comfortable, low-maintenance living with plenty of potential to add your personal touches. Outside, a covered carport keeps your vehicle clean and snow-free, additional parking is available, and a storage shed adds extra convenience. Enjoy relaxing on the covered deck, tending a small garden, or simply soaking in the quiet surroundings of this friendly park. Okanagan Mobile Villa is a small-pet-friendly, active community with a clubhouse and regular social activities. Conveniently located just minutes from shopping, walking trails, golf, the airport, and downtown Kelowna, it combines lifestyle, convenience, and community in one ideal location. Pad rent is affordable and includes water. Move-in-ready and ready for your personal touch—don’t miss this opportunity to simplify your lifestyle in one of Kelowna’s best 55+ parks. (id:20737)
The Agency Kelowna
8300 Gallagher Lake Frontage Road Unit# 69
Oliver, British Columbia
Welcome to Your Oasis in Gallagher Lake Village Park! Step into this beautifully updated 3-bedroom, 2-bathroom rancher nestled in the heart of Gallagher Lake Village Park. Warm and inviting, this home features a spacious open-concept layout that flows effortlessly into a sun-drenched patio—perfect for soaking up the Okanagan sunshine. Enjoy your own private retreat with a fully fenced side and backyard, ideal for entertaining with a natural gas BBQ hookup, or simply relaxing in peace. The outdoor space includes a 16' x 30' stamped concrete patio and a 15' x 20' greenspace—perfect for putting practice or a playful dog space. Inside, the bright living area connects seamlessly to a modern kitchen with a large island, ample cabinetry, and stainless-steel appliances. The primary suite offers a walk-through closet and a luxurious 5-piece ensuite, creating a true sanctuary. A double attached garage provides plenty of space for parking and workshop needs, while xeriscape landscaping with underground irrigation, ensures low-maintenance beauty year-round. You have a fully heated and cooled concrete crawl space which spans the 1605 sq ft of your home. Hot water on demand, air conditioning & central air, gas furnace. Community features include scenic walking paths, a fully fenced dog park, secure RV parking. Pets with Park Approval, there are no age restrictions, and no rentals. Pad fee is $522.02/month includes sewer, water, garbage, recycling and common area maintenance. There is a $5000. buyers agent bonus for the sale of this property (id:20737)
2 Percent Realty Interior Inc.
1045 Sutherland Avenue Unit# 323
Kelowna, British Columbia
TOP FLOOR, VAULTED CEILINGS ON THE QUIET SIDE in a walkable area near Capri Mall! If you are looking for a 55+ building that offers a wonderful community, amenities and activities to do, this is it! This spacious unit features updated laminate flooring, kitchen cabinets, and appliances. Vaulted ceilings provide added character and natural light. The living room and enclosed sunroom offer views of the courtyard, garden, and creek. The primary bedroom includes direct access to the sunroom. Amenities include: billiards/games room, exercise room with equipment, woodworking shop, beautifully landscaped grounds with walking trails and garden plots, lounge, meeting room, two guest suites (fee) available for your visiting company, car wash area, active social calendar, and meals available (fee) 3 nights a week. Sorry no-pet policy. (id:20737)
Oakwyn Realty Okanagan
1255 Raymer Avenue Unit# 507
Kelowna, British Columbia
Welcome to 507–1255 Raymer Avenue, located in the desirable Sunrise Village community. This thoughtfully updated 2 bedroom, 2 bathroom home offers 1,402 sq.ft. of comfortable, functional living in one of Kelowna’s most sought-after 45+ communities. The home shows exceptionally well and includes a bright sunroom, adding valuable year-round living space, along with a screened-in patio featuring metal security shutters for added comfort and peace of mind. Inside, you’ll find updates throughout including flooring, kitchen cabinetry and counters, plumbing, electrical, appliances, garage door and opener, and interior finishes, creating a truly move-in-ready feel. The primary bedroom features a walk-in closet, and major mechanical upgrades include on-demand hot water and a new furnace (2020), providing long-term reliability. The south-facing orientation brings in excellent natural light, while the oversized garage comfortably fits a full-size truck, a rare offering within Sunrise Village. A gas line for a barbecue adds convenience for outdoor entertaining. Residents enjoy access to a well-appointed clubhouse with pool, year-round hot tub, fitness room, library, billiards, and common kitchen. Please note: This home is situated on private leased land; the purchase price does not include the land. Pad rent is $600 per month. Centrally located close to shopping, transit, medical offices, KGH, Pandosy Centre, and Guisachan Village. Schedule your showing today! (id:20737)
Vantage West Realty Inc.
4035 Gellatly Road S Unit# 135
West Kelowna, British Columbia
Welcome home to West Kelowna’s most desirable 55+ gated, freehold community. A large corner lot offering exceptional natural light and upgraded landscape. This fully furnished 3-bedroom, 3-bathroom Rancher, walk-out home offers lake views with a well-designed open layout. The main floor features a peaceful primary with ensuite and walk-in closet, a second bedroom, bathroom, and laundry off the 2-car garage. With vaulted ceilings, mountain views from the living room and a dining area that flows onto the deck—perfect for morning coffee or evening sunsets while entertaining. Downstairs, you’ll find a spacious, bright and welcoming family room with a gas fireplace, a third bedroom, full bathroom, massive storage room, and walk-out patio to the yard and irrigated garden plot. This safe and friendly community offers a a quiet setting while keeping you close to local walking trails in the Canyon, Beaches, Marina/Yacht Club, Gellatly Nut Farm, West Kelowna Wine Trail, Golf Courses, and a short walk to the Lake. Residents of Canyon Ridge enjoy access to a clubhouse with a lounge, kitchen, library and banquet room with regular game and social events. Low strata fees, a fully funded contingency reserve, and annual audit of all financial statements support a financially secure strata. 1 small dog or cat (up to 15"" at the shoulder) allowed. View the virtual tour and book your viewing to enjoy in person. (id:20737)
Royal LePage Kelowna
205 Gerstmar Road Unit# 1
Kelowna, British Columbia
This amazing renovated property with 4 bedrooms and 3 full bathrooms in a great neighborhood is priced to sell. Close to all amenities, new appliances and an enclosed garage. Super low strata fee and pet friendly; well worth your time to have a look. Such a clean property with pride of ownership throughout. Do not delay book your showing today. (id:20737)
Judy Lindsay Okanagan
6651 Oxbow Crescent
Oliver, British Columbia
Welcome to Willowglen, a quiet & desirable neighbourhood with easy access to the hike & bike path along the Okanagan River. This beautiful move-in ready 2 BED, 2 BATH rancher offers comfortable single-level living in a location that perfectly balances tranquility & convenience. The bright, inviting home features high ceilings & a well-designed layout that allows natural light to flow throughout. The refreshed kitchen offers ample storage with extra cabinets, newer appliances with full-size fridge & excellent functionality for both everyday living & entertaining. New hardware on all cabinets & doors in the home. The spacious primary bedroom is a true retreat with walk-in closet, 3-piece ensuite & French doors opening to a private, landscaped backyard. Enjoy your private outdoor oasis with lush cedars, garden bed & patio with gas bbq hookup, ideal for hosting guests, gardening or relaxing. Additional features include a double car garage, 50-gallon gas hot water tank, central vacuum, 200amp electrical panel & security system. A lovely feature is the choice to greet the sunrise with your morning coffee in the privacy of the backyard, or unwind on the front porch while soaking in stunning sunsets. Excellent location close to recreation, golf, shopping & town amenities. Located in one of the area’s most sought-after neighbourhoods, this well-maintained rancher is a fantastic opportunity to enjoy easy, low-maintenance living in a beautiful setting. Book your private showing today! (id:20737)
RE/MAX Wine Capital Realty
5300 Main Street Unit# 121
Kelowna, British Columbia
Unparalleled Living in Kettle Valley. Why Wait for Someday? Welcome to Parallel 4, Kelowna’s award-winning, family-friendly neighbourhood. It’s a living hub designed around the 4 cornerstones of an unparalleled life: community, nature, purpose, & growth. #121 is a 3-bed, 3-bath open-concept living. Entertain in the gourmet kitchen, complete with a waterfall island, designer finishes & Wi-Fi-enabled Samsung appliances. Thoughtful touches include built-in cabinets in the living room, custom closet shelving & roller blind window coverings. The main floor boasts 9ft ceilings & luxury vinyl plank flooring. Upstairs, the primary features a spacious walk-in closet, an ensuite with a rainfall shower & quartz countertops. 2 additional beds, both with walk-in closets, share a full bath with a tub, while a laundry area completes the third floor. Enjoy seamless indoor-outdoor living with a covered deck off the dining room & a fully fenced front yard-perfect for kids or pets. The lower level provides access to a double-car tandem garage with EV charging roughed-in, along with a rear entry off the laneway. Steps away from top-rated schools, endless parks & trails, grocery options, award-winning wineries & more. Don’t wait to call one of Kelowna’s most coveted neighbourhoods home. This brand-new townhome is move-in ready and PTT-exempt. Townhomes starting from $734,900. Photos & virtual tour of a similar home. Showhome open Sat-Sun 12-3pm. (id:20737)
RE/MAX Kelowna
1007 Lanfranco Road
Kelowna, British Columbia
For more information click the brochure button below. A rare find in one of Kelowna’s most desirable neighbourhoods—1007 Lanfranco Road offers both immediate potential rental income and a development opportunity. Situated on a large .34-acre lot, this well-maintained home is tenanted and producing an income stream. The property is zoned MF2 with an approved development permit in place for an 8-unit townhome project featuring rooftop patios, private elevators, and double garages. There is also potential to rezone under MF1 and subdivide into three lots. Whether you’re looking for a build site or a strong holding property; this one checks all the boxes. The existing home offers solid rental income (tenant fixed term lease until June 30/26) while final permitting is completed. Located in the heart of Lower Mission near top-rated schools, shopping, parks, and Okanagan Lake, this property combines location, lifestyle, and future value. Don’t miss this unique opportunity. Listing contains rendering photos as examples. Do not miss out! (id:20737)
Easy List Realty
1420 Bentien Road
Kelowna, British Columbia
Located at the end of a quiet cul-de-sac in desirable Toovey Heights, this rancher with walk-out basement offers space, function, and flexibility. The main floor features a large kitchen with loads of cabinetry, a bright entryway with skylight, engineered hardwood throughout most of the upper level, and a gas fireplace in the cozy living room. A flex room just off the living area is perfect for a home office or den. The primary bedroom includes a spacious walk-in closet and an updated ensuite with quartz counters, undermount sink, and walk-in shower. Downstairs, you’ll find a bright 2-bedroom suite with separate laundry—ideal for extended family or income. A bonus workshop space beside the suite offers great potential for indoor storage, a home business, or a gym. The backyard is a good size and nicely landscaped, with loads of parking out front. Updated bathrooms, furnace (2022), A/C (2022) hot water tank (2025), and a fantastic location make this home a must-see! (id:20737)
RE/MAX Kelowna
14001 Amm Avenue
Summerland, British Columbia
Wonderful family home in a fantastic location, walking distance to schools, recreation and downtown Summerland. Featuring a classic 3 bedroom floor plan and extremely well maintained original features including hardwood floors, conventional fireplace & wood stove, lots of closet space and room to grow in the basement. The garden is a fabulous oasis with its covered patio area, detached potting shed, perimeter landscaping and fencing. Lots of parking available with a carport, driveway and street parking. (id:20737)
Parker Real Estate

