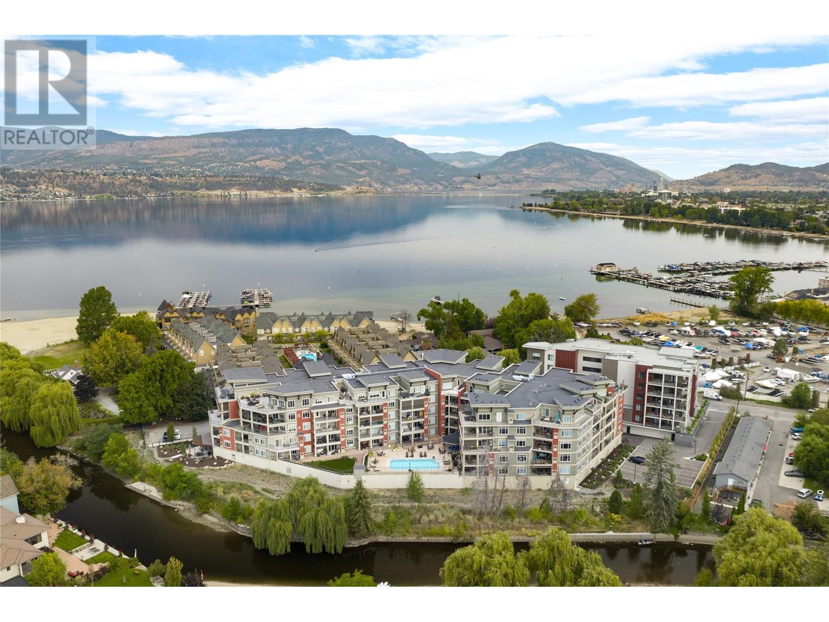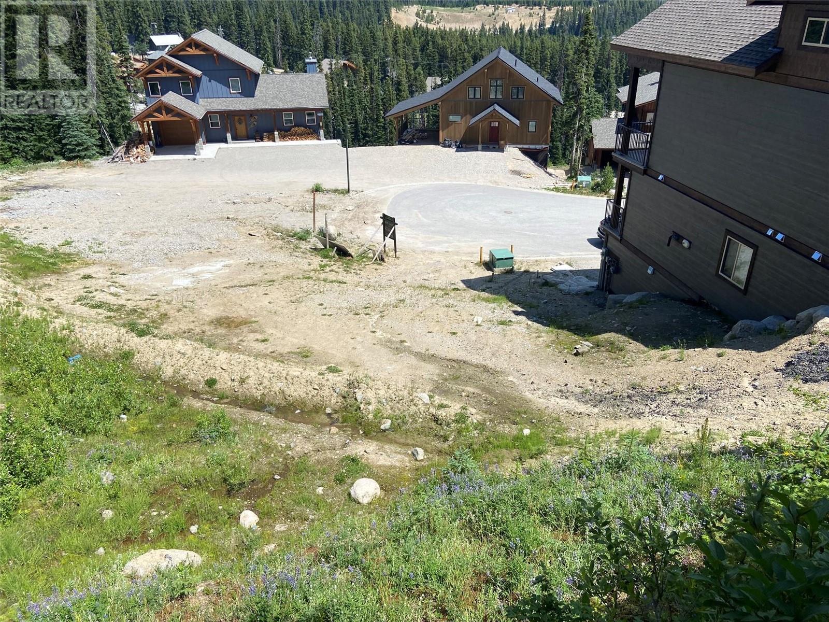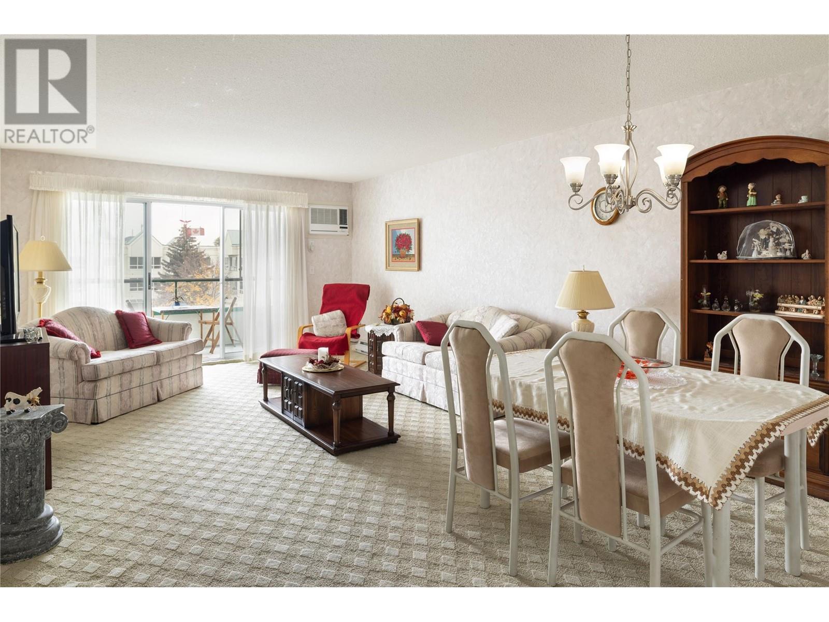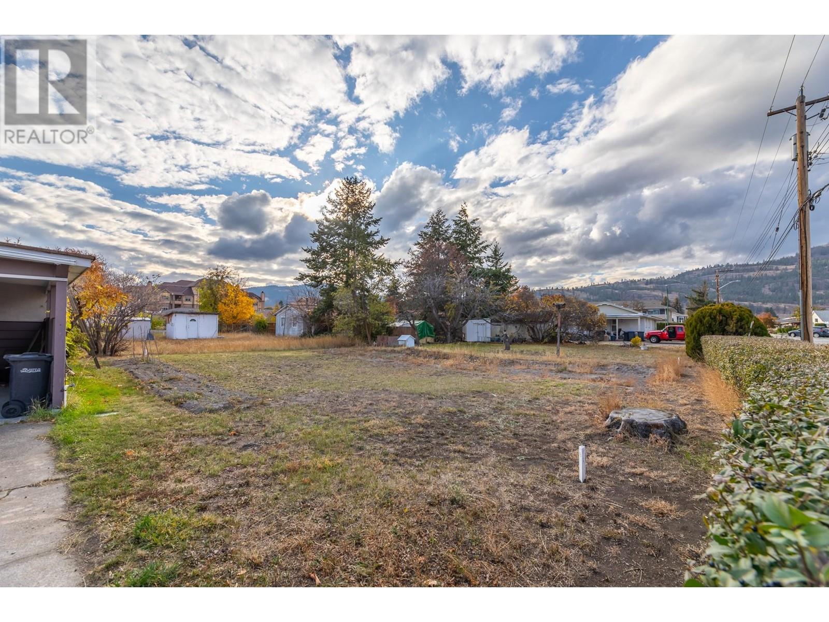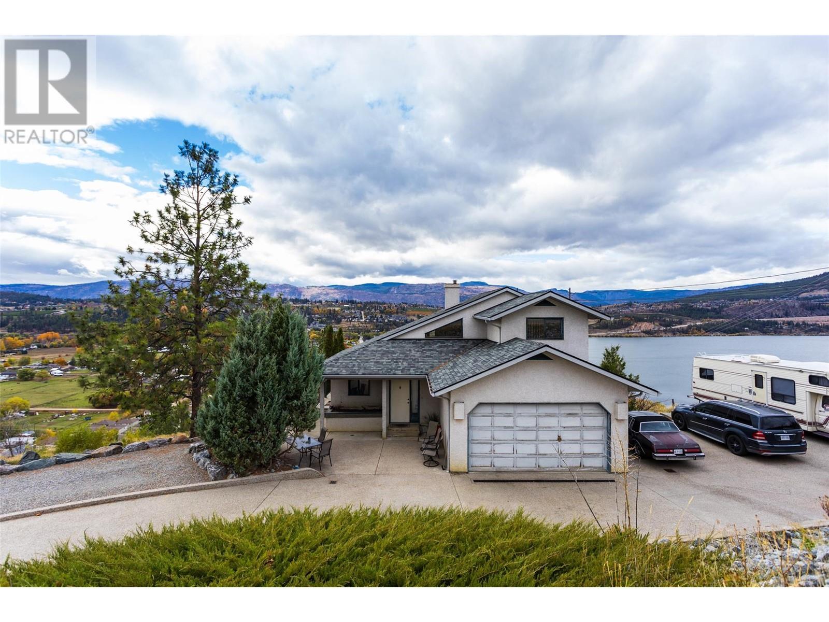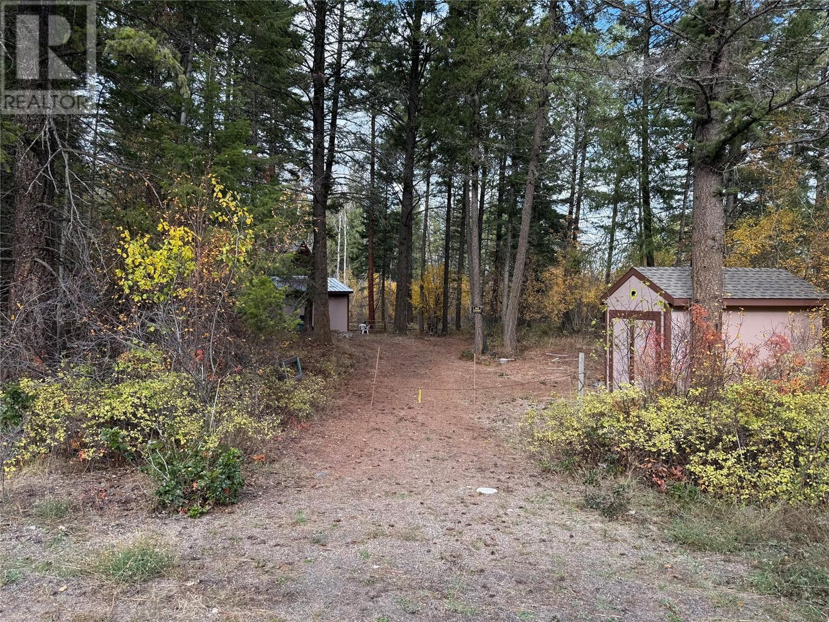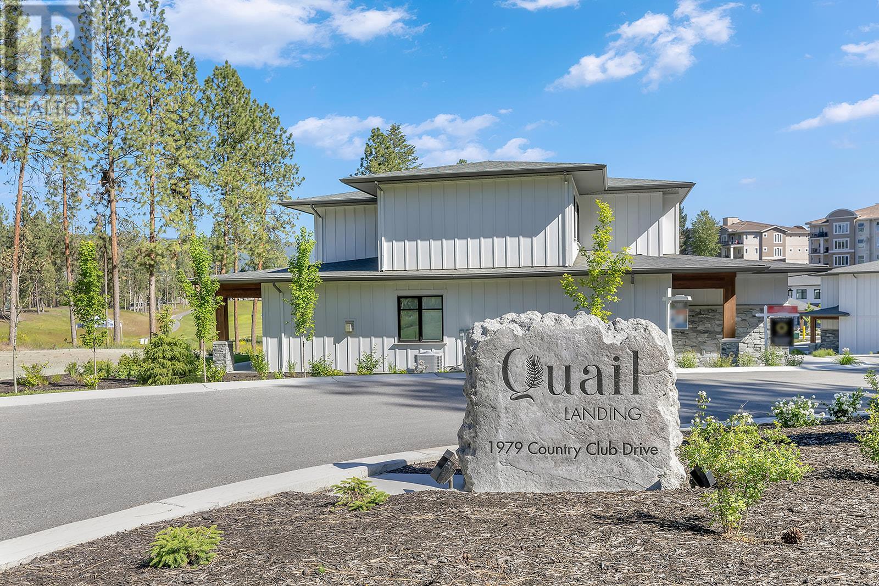5259 Big White Road Unit# 307
Big White, British Columbia
Discover mountain luxury with this prestigious 3-bedroom, 2-bath condo in the sought-after Stonebridge Resort, nestled in the heart of Big White's vibrant village. From oversized windows to ski-in/ski-out access, this exceptional property offers breathtaking Monashee Mountain views and upscale amenities. Enjoy an open-concept layout filled with natural light, high-end finishes, and sophisticated furnishings. The gourmet kitchen, ideal for entertaining, boasts premium appliances and a spacious eat-up bar. After a day on the slopes, unwind by the cozy gas fireplace or in your private hot tub with panoramic views. Stonebridge offers a fitness room, pool, and unparalleled convenience to Big White's legendary powder runs. Fully furnished and turn-key, this condo is ready for winter! With direct flights from cities like Los Angeles, Toronto, and Montreal, and just an hour from YLW, Big White is more accessible than ever. Known for some of the best snow in North America, this resort offers a winter wonderland experience. Best of all, this property is fully exempt from the Foreign Buyer Ban, Foreign Buyers Tax, Speculation Tax, Empty Home Tax, and Short-Term Rental Ban, providing a rare opportunity for international buyers. LIVE WHERE YOU PLAY! (id:20737)
Sotheby's International Realty Canada
3325 3rd Street Unit# Lot 7 Lot# 7
Naramata, British Columbia
Discover The Robson, an exclusive collection of seven single-family, non-strata homes nestled in the heart of Naramata Village. Just steps from Okanagan Lake and Centre Beach, these thoughtfully designed homes combine the historic charm of the area with fresh, contemporary interiors, embodying the vibrant spirit of this picturesque community. Three of the available homes are 1,600 sq. ft. two-storey designs with three bedrooms. The main floor features an open-concept layout with a designer kitchen and island that flows seamlessly to a fenced, landscaped backyard with a patio. The upper level includes a spacious primary suite with a walk-in closet and four-piece ensuite, along with two additional bedrooms. The other three homes, ranging from 1,928 to 2,282 sq. ft., offer a third level with a large deck for added outdoor living. This customizable upper floor can be tailored to include additional bedrooms, a bathroom, and a family room, making these homes ideal for larger families or those desiring extra space. Enjoy the truly breathtaking short drive along the Naramata Bench to Penticton and take in the stunning views of vineyards, orchards and Okanagan Lake. As you wind through this beautifully scenic route, you’ll experience a perfect blend of natural beauty and charming rural landscapes. (id:20737)
RE/MAX Penticton Realty
3325 3rd Street Unit# Lot 6 Lot# 6
Naramata, British Columbia
Discover The Robson, an exclusive collection of seven single-family, non-strata homes nestled in the heart of Naramata Village. Just steps from Okanagan Lake and Centre Beach, these thoughtfully designed homes combine the historic charm of the area with fresh, contemporary interiors, embodying the vibrant spirit of this picturesque community. Three of the available homes are 1,600 sq. ft. two-storey designs with three bedrooms. The main floor features an open-concept layout with a designer kitchen and island that flows seamlessly to a fenced, landscaped backyard with a patio. The upper level includes a spacious primary suite with a walk-in closet and four-piece ensuite, along with two additional bedrooms. The other three homes, ranging from 1,928 to 2,282 sq. ft., offer a third level with a large deck for added outdoor living. This customizable upper floor can be tailored to include additional bedrooms, a bathroom, and a family room, making these homes ideal for larger families or those desiring extra space. Enjoy the truly breathtaking short drive along the Naramata Bench to Penticton and take in the stunning views of vineyards, orchards and Okanagan Lake. As you wind through this beautifully scenic route, you’ll experience a perfect blend of natural beauty and charming rural landscapes. (id:20737)
RE/MAX Penticton Realty
3325 3rd Street Unit# Lot 5 Lot# 5
Naramata, British Columbia
Discover The Robson, an exclusive collection of seven single-family, non-strata homes nestled in the heart of Naramata Village. Just steps from Okanagan Lake and Centre Beach, these thoughtfully designed homes combine the historic charm of the area with fresh, contemporary interiors, embodying the vibrant spirit of this picturesque community. Three of the available homes are 1,600 sq. ft. two-storey designs with three bedrooms. The main floor features an open-concept layout with a designer kitchen and island that flows seamlessly to a fenced, landscaped backyard with a patio. The upper level includes a spacious primary suite with a walk-in closet and four-piece ensuite, along with two additional bedrooms. The other three homes, ranging from 1,928 to 2,282 sq. ft., offer a third level with a large deck for added outdoor living. This customizable upper floor can be tailored to include additional bedrooms, a bathroom, and a family room, making these homes ideal for larger families or those desiring extra space. Enjoy the truly breathtaking short drive along the Naramata Bench to Penticton and take in the stunning views of vineyards, orchards and Okanagan Lake. As you wind through this beautifully scenic route, you’ll experience a perfect blend of natural beauty and charming rural landscapes. (id:20737)
RE/MAX Penticton Realty
Lot 2 65th Avenue Lot# Lot 2
Grand Forks, British Columbia
Rare riverfront property. This spectacular 10 acre property only minutes from town has approximately 4 acres deer fenced and planted to Hazelnuts trees. Solar powered irrigation system is in place. There is a 19x20 metal storage building to house solar and irrigation. Looking for start a small farm, or build on the existing orchard? Don't let this one slide by. (id:20737)
Discover Border Country Realty
3865 Truswell Road Unit# 412
Kelowna, British Columbia
Over 2,100 square feet of luxury, lake view living! An ultra-private executive residence with an excellent floorplan brilliantly designed with large windows, an open concept living and stunning views. The oversized gourmet kitchen includes quality appliances, ample storage and a large entertaining island which flows to the dining and living space with a fireplace. Step outside to one of the two expansive decks with multiple areas to enjoy with 180 degree views of the lake, nature, mountains and more. The primary suite also accesses a deck and features a walk-in closet and full ensuite with heated flooring, double vanities, a soaker tub and walk-in shower. A secondary bedroom (which could also be used as a primary) includes a full ensuite and private deck with lake and views of the pool, putting green and hot tub below. A den/office, that could easily function as a guest room or flex space, guest bathroom, walk-in laundry room with custom cabinetry compete the floorplan. Included are two parking stalls, same floor storage locker, a stunning outdoor pool, hot tub, social lounge and gym. This quiet, well maintained building is located steps to the lake, parks, restaurants and other sought-after amenities in the prized Lower Mission. (id:20737)
RE/MAX Kelowna - Stone Sisters
185 Snow Mountain Place
Penticton, British Columbia
Location, Location, Location! Imagine waking up, stepping outside your Apex Mountain cabin, and skiing directly onto the slopes! Welcome to 185 Snow Mountain Place, a prime building lot nestled in the exclusive Snow Mountain Estates at Apex Mountain Resort. Apex is just a quick 35-minute drive from Penticton. This hidden gem of the Okanagan offers the ideal setting to create your dream mountain escape on a .17-acre lot, mere moments from the village and Apex’s top amenities. Ski down Grandfather’s Trail to the lifts, or glide straight to the iconic Gunbarrel restaurant and bar. This build-ready site with all underground utilities in place, along with paved roads, curbs, and storm drains. Surrounded by spectacular valley views, and just steps from endless hiking and biking trails and lakes, it’s a year-round paradise. Zoned for single-family or duplex homes. Apex Village and the lifts are a short walk away, so you’re never far from shops, dining and entertainment. Build a spacious family cabin or duplex, with room for parking or a garage, and enjoy the flexibility to rent out one side for extra income or save it for family and friends. Rentals are always in high demand at Apex with attractive rental rates for the homeowner! Take a tour today and picture yourself skiing home to this mountain sanctuary—be ready for the 2025/26 season and beyond! (id:20737)
Chamberlain Property Group
465 Feathertop Way
Big White, British Columbia
MUST BE SOLD! One of the few remaining lots at Feathertop to build your dream chalet, or use the Weninger Construction PLANS for a 3,000 sqft home (with side by side double garage) that are included. Surrounded by $2+ million dollar homes, this 0.11 acre lot is approximately 50ft wide by 100ft deep. Take in the UNOBSTRUCTED VIEWS in this South East facing property and have one of the best SKI IN/OUT locations straight to the Black Forest Chair. The ski out is located straight out your back door, and it’s only 25 meters to the run Shortcut. Bring your own builder and build whenever you’re ready with no building timeline. **LOT LINES ON IMAGES ARE APPROXIMATE ONLY** (id:20737)
RE/MAX Kelowna
1329 Klo Road Unit# 418
Kelowna, British Columbia
Lovely top floor unit, spacious, bright 2 bed 2 bath with terrific mountains views. This north facing unit is in a prime location with amenities. There is a common meeting area with a kitchen. It is used for regular coffee times and also for some potlucks. There is a pool table room, a small gym and a fully equipped woodwork shop. This is very affordable housing. The home comes with one secure parking space under the building. and a storage locker just down the hall. This is a 50+ building. No rentals are allowed. Buyers must purchase with cash and no mortgages are allowed. Buyers are purchasing a membership in Gordon Park Housing Society with the exclusive right to occupy unit #418. Come and look. (id:20737)
Royal LePage Kelowna
4100 Gallaghers Parkland Drive Unit# 18
Kelowna, British Columbia
This SW facing, end unit townhome with walk out basement has been totally upgraded and renovated including high end, wide plank vinyl flooring and neutral cream toned paint for a seamless flow from room to room. Modern touches such as black hardware and faucets, and professional Hunter-Douglas window treatments add elegance to the open floorplan with high ceilings and large windows. Stepping in from the flagstone courtyard with water feature and greenery, the foyer is spacious and inviting. The main living space boasts a fireplace feature wall with 6 ft linear electric fireplace, and the attached dining area is perfect for formal entertaining with access to a covered deck with custom awnings. Bright, functional kitchen with granite counters, s/s appliances and great storage. Attached is the flexible morning room with french doors leading to the courtyard. The king sized primary bedroom offers a large window seat, balcony access, and spa-like ensuite with quartz counter tops, duel sinks, mirrored wall, and large tub and shower. A den/office, powder room, and laundry complete this level. A central decorative staircase leads you down to the lower level living space with cozy carpet, large windows and access to a covered patio. Also on this lower floor are 2 additional bedrooms including a spacious guest suite with garden views. This level is completed by a full bathroom and HUGE, brightly lit storage area with the potential to develop a work out area, hobby room or home theatre. (id:20737)
RE/MAX Kelowna
10113 Quinpool Road
Summerland, British Columbia
A rare offering for a proposed building lot in Summerland! Centrally located and steps from all downtown amenities, this property is .07 acres in size and has level terrain for ease of building. Enjoy the freedom to bring your own builder and plans with no timeline restrictions. Water, sewer, electricity, natural gas, Telus/Shaw services will be available at the lot line. The zoning bylaw also allows for manufactured homes to make retirement plans affordable. Call or email the listing brokerage for further information. (id:20737)
Parker Real Estate
4450 Ponderosa Drive Unit# 201
Peachland, British Columbia
Lake views that go on forever from this CORNER unit at Chateaux on the Green! Spectacular views and tranquility. Covered parking, loads of visitor parking , gas fireplace, laundry room all on one level, bright and open design, many updates including kitchen with granite counter tops, bathrooms, dura deck and new glass railing as well as custom closet by California closets in the primary bedroom. Spacious covered patio to take in the breathtaking views. The home is heated with natural gas hot water radiant heat throughout . It offers one covered parking stall and storage room, perfect for your golf clubs since the newly approved and coming soon 9 hole golf course is just across the street. Don't miss out on your piece of the Okanagan. Rentals are allowed restricted to 30 day minimum, one dog or one indoor cat allowed, no age restriction. (id:20737)
RE/MAX Kelowna
12596 Taylor Place
Summerland, British Columbia
Pretty town and mountain views are found from this residential building lot. Bring your own house plans, builder and timeline or purchase a manufactured home and enjoy the freedom this freehold lot offers as there are no building scheme restrictions or bare land strata fees applicable. Municipal water, electricity, natural gas, phone and cable is available in the area, however a septic permit will be required for sewerage. GST is not applicable, making this even more affordable! (id:20737)
Parker Real Estate
5974 Farmers Drive
Kelowna, British Columbia
Welcome home, bring all your animals. This proper working ranch is situated on just over 10 acres of useable land, located in the serene and rural setting of Ellison Estates. The perfect corner parcel of land, featuring a dream life for animal lovers, and those that enjoy quiet country living. Currently run as a boarding facility and is completely set up for horses. Featuring a large riding arena (100x200), a hay barn, a lean 2, Quonset/Workshop, tack room, wash station, firepit and an adorable rustic 3 bed/1 bath farm house, hosting a 2 bed loft upstairs and wood burning stove with a connected dog run, large deck and a firepit to enjoy at the end of the day. The lower property has a separate gate/access point as well as the middle bench hosting a fixed 5th wheel fully renovated, and updated inside to provide additional accommodation with separate gate and paddock area. Several ideal spots with multiple lakeviews on the property to build your dream home and enjoy the endless trails for horses, quads, snowmobiling, dirt bikes and many lakes just outside your driveway. Located on a school bus route & within 10 mins to the airport, golf courses, schools and shopping. View the virtual tour of the farm house, and book your showing to see the many animals and experience this special ranch in person. (id:20737)
Royal LePage Kelowna
2480 75th Avenue
Grand Forks, British Columbia
Location is everything! Take a peek at this charming home located in a family-friendly neighbourhood that just steps away from Hutton Elementary School and Boundary Hospital. This fully landscaped property features a beautiful backyard garden, a handy shed for tools, a single-car garage in the front, and extra parking space in the back for an RV or other vehicles. You can enjoy all types of weather as well from the spacious covered back porch! Inside the home you'll find 3 bedrooms and 2 bathrooms on the main floor, along with a kitchen, dining room, and living room. The lower floor offers a large bonus room, a cold room, and plenty of storage space in the unfinished parts of the basement—perfect as a blank canvas for your ideas to come to life! Call your real estate agent today to view this corner lot charmer! (id:20737)
RE/MAX Four Seasons
11482 Darlene Road
Lake Country, British Columbia
Discover excellent value and ultimate privacy on this unique 1.14 acre property with stunning lake views and prime subdivision potential in the heart of Lake Country. The lot’s unique shape offers a long, thin arm with a panhandle fronting Lodge Rd-just a short walk from Wood Lake. This layout provides a rare opportunity to subdivide the 0.1-acre panhandle portion into its own lot, giving you options to build or sell while preserving a private acreage for your main residence on Darlene Rd. Built in the 1990s, this home maximizes the expansive lake views from all 3 levels. The main floor features kitchen, dinning living along with the master bedroom. Two additional bedrooms, an office and a bathroom are located upstairs. The lower level boasts a walkout basement with an in-law suite, ideal for multi-generational living or guest accommodations. Outside, enjoy your wrap-around deck and ample parking space for vehicles and toys, plus a double garage for added storage. Situated last on a quiet dead-end street, this property emphasises privacy with the undeveloped land next door within the ALR all within a residential neighborhood location. Enjoy being close to Peter Grier Elementary and just a 5min drive to “downtown” Lake Country offering shops, dining, and professional services. This property is perfect for those looking to invest, develop or enjoy a private retreat with immense future potential. Make this wonderful opportunity your own today! (id:20737)
Royal LePage Kelowna
910 Firwood Road
Fintry, British Columbia
Lovely tranquil setting in a woodland paradise in Valley of the Sun community. Several potential building sites. 5 min to boat launch at Fintry Provincial Park. Short drive to La Casa store and eatery. Currently there are two structures on the property: Bunkhouse/storage and a shed. Fantastic opportunity to grab a slice of land! (id:20737)
Coldwell Banker Executives Realty
2191 Amundsen Road
Lake Country, British Columbia
Welcome to Lake Country-Nestled in the heart of Okanagan wine country, this home puts you minutes from top-notch wineries and endless dining options. This 4-bedroom, 2-bathroom gem sits proudly on a spacious 0.28 acre lot and offers a versatile layout with a two-bedroom currently vacant, IN LAW SUITE, on the lower level. The fully fenced yard provides the perfect playground for kids, pets, and lively BBQs, making it an entertainer’s paradise. Upstairs, you’ll find two inviting bedrooms, while downstairs, the self-contained in-law suite with its own private entry is ideal for extended family or generating extra income. Step inside, and you'll be greeted by a warm and inviting living area designed for relaxation and good times. Imagine cozy movie nights or big gatherings with friends. The dining area is equally accommodating—perfect for those dinner parties or takeout nights after an afternoon of wine tasting. The primary bedroom is a true retreat. Unwind with the luxury of your own ensuite and also featuring a hot tub steps away through the stylish patio doors. Venture outside to a backyard that’s ready for all your outdoor aspirations. With mountain views, space for gardening, and a charming shed that could easily become your “procrastination project” spot. Plus, the driveway accommodates 3+ cars and an RV or two. If you’re searching for a property that brings together comfort, adventure, and the best of Lake Country living, 2191 Amundsen Road is ready to welcome you home. (id:20737)
RE/MAX Vernon
521 Miller Street
Summerland, British Columbia
This magnificent 3 bedroom, 3 bath home was designed to take full advantage of the jaw dropping water views. The builder of this home uncovered an ideal location for you to live. 521 Miller Street has coveted water frontage, a boater's dock and mooring right out your back door. The home offers both intimate and dramatic public spaces as well as spacious bedrooms that are placed for maximum privacy. At 2568 square feet this house has a calm backdrop for an array of activities for all to enjoy. The home is situated in Trout Creek one of the most desirable areas with your own private waterfront access, expansive lawns all in a natural setting. Take advantage of the larger garage this will give you ample parking for boats, water toys and vehicles. You are located close to Trout Creek School and the very popular Powell Beach. Don't miss the opportunity of owning your own piece of Okanagan paradise. (id:20737)
Parker Real Estate
1152 Sunset Drive Unit# 1201
Kelowna, British Columbia
Discover a rare gem: an expansive, condo in Kelowna's premier waterfront building, the Lagoons. This stunning 12th-floor residence offers unobstructed lake and bridge views from one deck, and city and mountain views from a second deck off the main bedroom, creating breathtaking backdrops for everyday life. Plus, there are two parking stalls and an additional parking spot for a motorcycle and a separate storage locker! Step inside this completely renovated home and be greeted by modern elegance throughout. The kitchen features quartz countertops, all-updated cabinetry, an island with bar-style seating, and newer stainless steel appliances. This spacious 3-bedroom, 3-bathroom layout also includes two ensuites, providing ample space for you and your guests. The primary suite boasts top down, bottom up blackout blinds, a large walk-in closet, and a luxurious ensuite with heated floors, a heated towel rack, a walk-in shower, and a soaker tub. There is also a large utility room in the condo. The Lagoons complex offers numerous onsite amenities, including indoor and outdoor pools, a steam room, hot tub, gym, bike storage, and an outdoor BBQ area. Boat moorage is available at an additional cost on a reservation system. In the heart of downtown, you are just steps to the beach and have access to Kelowna’s thriving arts and cultural district, breweries, wineries, cafes, and fine restaurants. (See floor plan for measurement details) (id:20737)
Realty One Real Estate Ltd
4100 Lakeshore Road
Kelowna, British Columbia
Located along the shores of Okanagan Lake, this gated waterfront home sits on .40 acres of mature, manicured grounds and spans over 4,400 square feet. This remarkable property blends timeless luxury with natural beauty, featuring 53 feet of pristine water frontage, a sandy beach and a private dock—every day feels like a vacation. The kitchen showcases a spacious layout with ample storage, quality Thermador appliances, and a generous island. French doors off the dining open to your private paradise, complete with a heated covered deck featuring rock columns and a built-in BBQ station with a full fridge. Adjacent to the kitchen is a cozy sunken family room, while down the hall, you'll find a steam shower, a bedroom with an ensuite, a 1500-bottle wine cellar, and double car garage with EV charger. On the second level, indulge in serene lake views from the primary wing, which boasts a private patio, walk-in closet, den and large ensuite. This floor also includes two additional bedrooms with ensuites, a cozy loft area and another two balconies. Just outside Kelowna's Resort District and minutes from wineries, golf courses, pickleball and vibrant dining experiences, this home offers not just luxury but a lifestyle rich in leisure and adventure. (id:20737)
Royal LePage Kelowna
1979 Country Club Drive Unit# 6
Kelowna, British Columbia
Only One Carefree Country Club Living Incentive Remaining! On the next home sale ONLY, enjoy 2 years of spousal golf memberships and monthly meals at Table Nineteen plus approx. 2 years of strata fees and property taxes covered by the Developer. A value of up to $53,000! Plus, take advantage of BUYING NEW with PTT Exemption of almost $16,000 (conditions apply). BRAND NEW GOLF COURSE TOWNHOME on 18th hole with peaceful lake & golf course views. Over 1,900 sq ft, featuring main floor primary & two additional bedrooms + a den/flex area upstairs. Notice the designer details including the open tread wood staircase, German-made laminate flooring on the main floor, LED lights, and an open floorplan. The kitchen includes KitchenAid appliances, a 5-burner gas range stove, quartz countertops, a waterfall island with storage on both sides, and shaker cabinetry with under-cabinet lighting. Your living extends outside to your covered patio with a natural gas BBQ hook-up and views of the 18th hole of the Quail Course. 2-5-10 Year New Home Warranty and meets step 3 of BC’s energy code. Great location for your active golf course lifestyle. Walk to the Okanagan Golf Club’s newly renovated clubhouse and Table Nineteen restaurant. Minutes to YLW, UBCO, and shopping and dining. Photos/virtual tour are of a similar home in the development. Showhome by appointment. (id:20737)
RE/MAX Kelowna
9020 Jim Bailey Road Unit# 114
Kelowna, British Columbia
Welcome to this family & pet friendly park. The 3-bedroom, 2-bathroom home with a BONUS den/office has modern updates thoughout with a nice cozy feel. The UPDATED KITCHEN features white cabinets, ample counter space & lots of storage. Walk into an inviting entrance that provides storage and a convenient spot to hang coats. Vinyl plank flooring through out the home. Enjoy the bonus den/office space for work or relaxation. The large deck is partially covered, perfect for all weather! The fully fenced yard, with a 6ft vinyl fence, offers privacy and security. Underground irrigation makes maintaining the lush landscaping a breeze. This home also has 4 parking spots, extra side yard space for parking a small boat or ATV...and 4 sheds for all your storage needs! A NEWER ROOF, and a freshly painted exterior make this home move-in ready! AND: A school bus stop is conveniently located at the entrance of the park.1 pet allowed, 30lbs or less. Lease until 2114. No Property Transfer Tax (id:20737)
Royal LePage Kelowna
3545 Carrington Road Unit# 107
West Kelowna, British Columbia
Discover your perfect retreat in this spacious 2 bed, 2 bath garden-level condo, perfectly located near the 8th hole of the Two Eagles Golf Course. This well-designed home boasts oversized windows that floods the space with natural light and frames the expansive views of the golf course, lake and mountains, from every room. The heart of the home is an updated modern, open-concept kitchen featuring white cabinetry, stainless steel appliances, granite counter tops, with a central island seating bar area. The spacious primary bedroom includes a large ensuite and provides outdoor views through the large windows along with access to your own private patio area. The second bedroom, equally charming, offers versatility as a guest room, home office, or personal haven. Both bedrooms are adorned with neutral tones and carpeting, offering comfort and tranquility. With two inviting patios and an expansive green space for your enjoyment, this condo offers the perfect balance of indoor comfort and outdoor relaxation. Located within walking distance to the golf course, fantastic restaurants, and shops - this condo is a blend of comfort, convenience, and natural beauty—your perfect retreat right at home. Rental and pet friendly. No Property Transfer Tax or Speculation Tax. (id:20737)
Coldwell Banker Executives Realty






