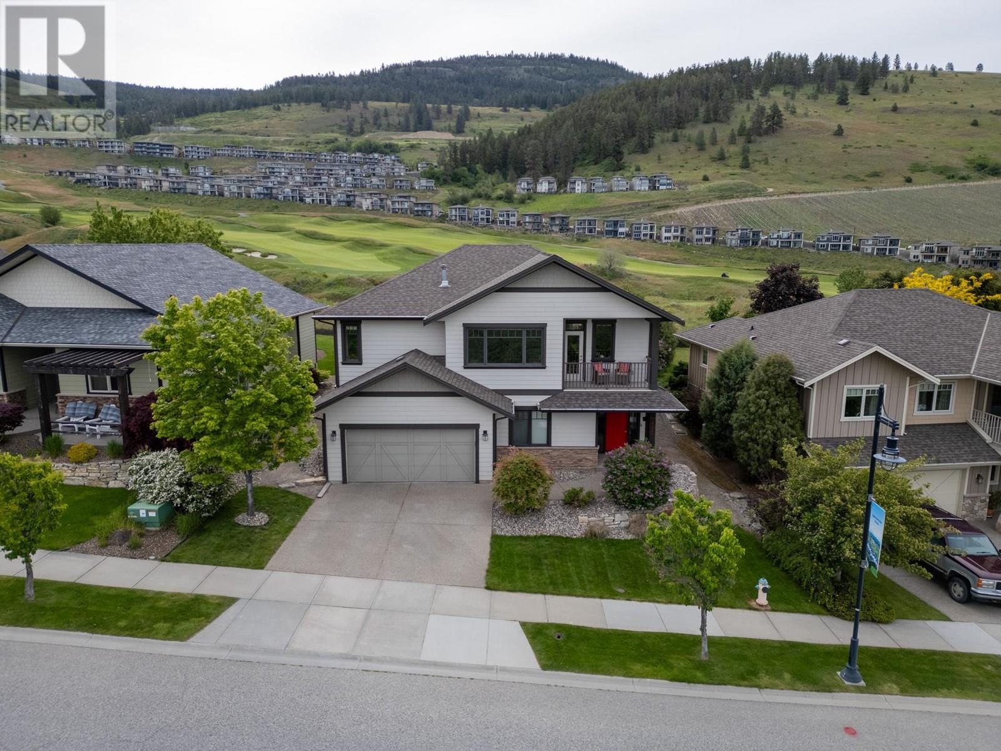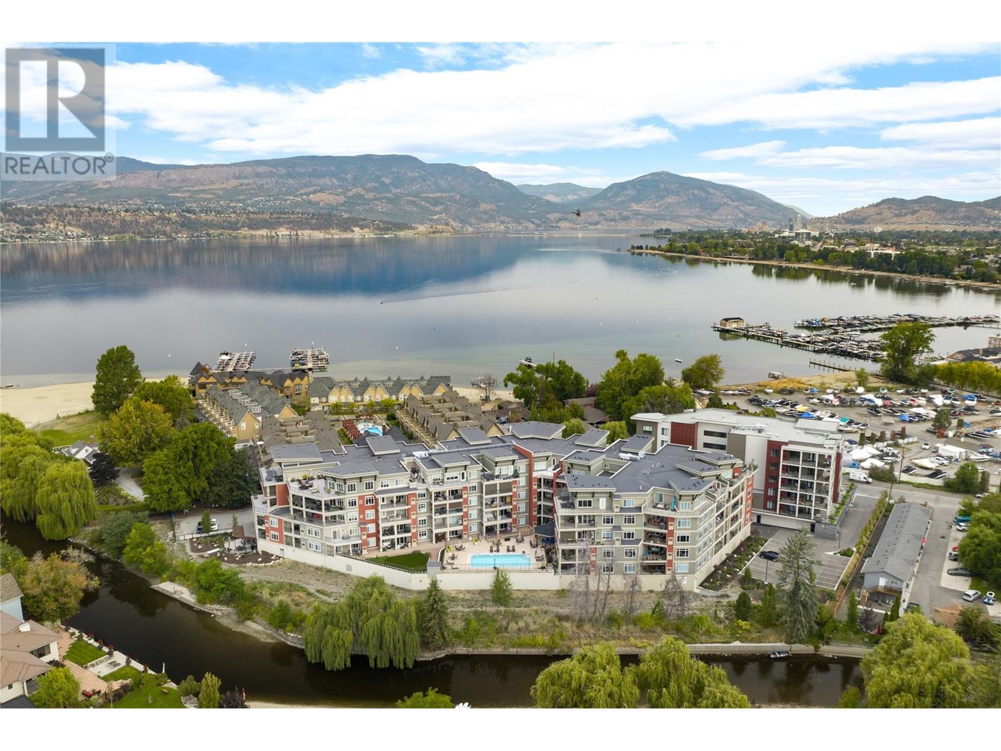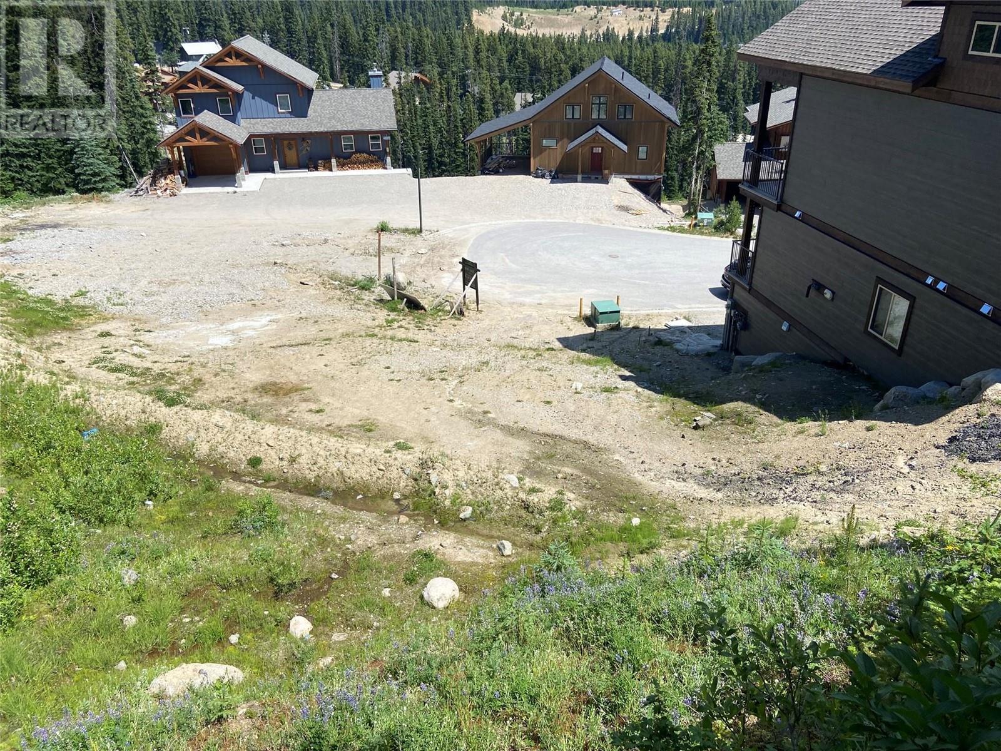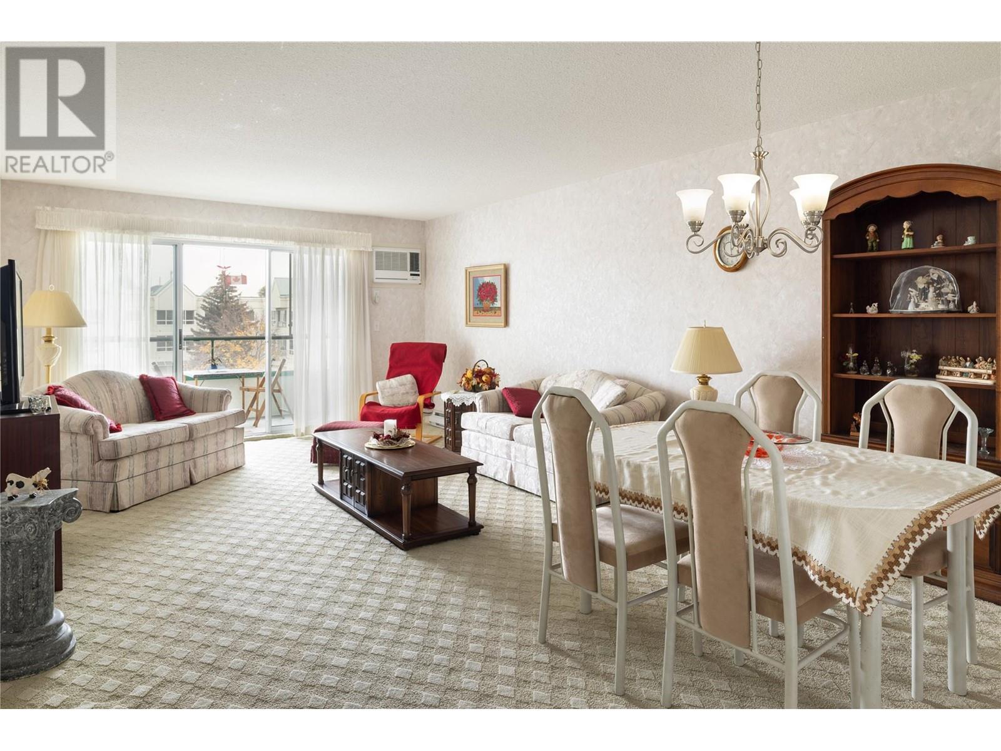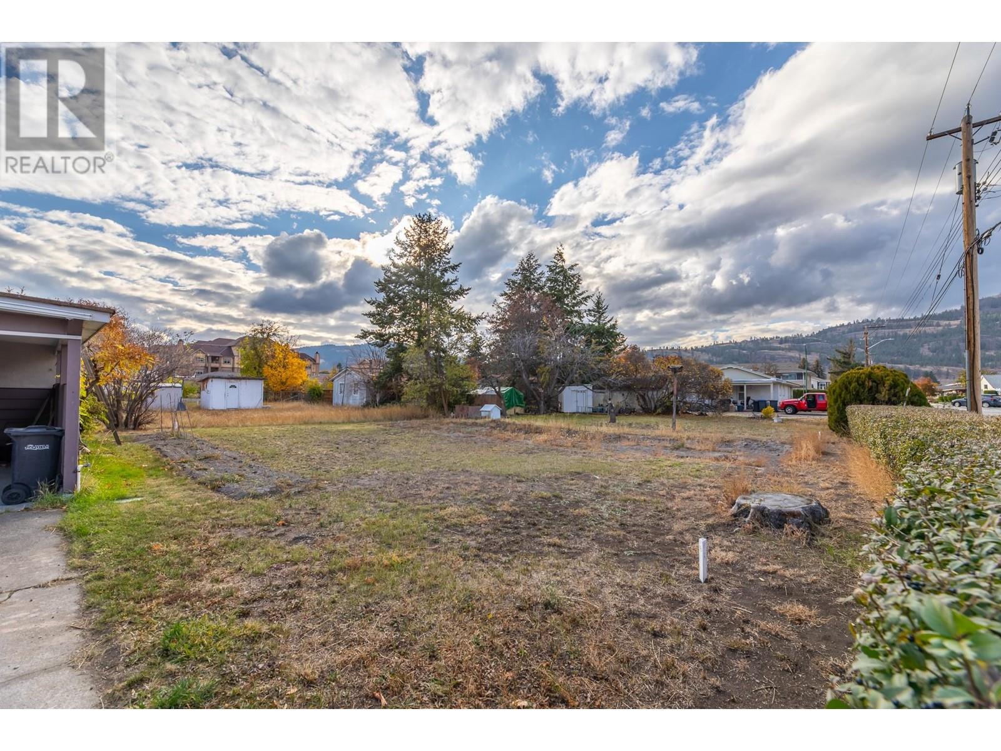1585 Tower Ranch Boulevard
Kelowna, British Columbia
Motivated Seller, bring an offer! Quick Possession available. Spectacular family home backing onto prestigious 18-hole Tower Ranch Golf Course! Featuring 4 Bedrooms, a Den, 3 Bathrooms over two levels makes this layout convenient for any size of family and versatile for any type of lifestyle. The upper level contains an open concept kitchen-dining-living room area which is perfect for entertaining. The bright kitchen has stainless steel appliances, gas stove, shaker cabinets, quartz countertops and a large sit-up island. From the front balcony you can gaze at valley, city, mountain or lake views and the rear covered balcony greets you with amazing golf course views. The upper floor boasts a spacious primary bedroom with ensuite bathroom, 2 additional bedrooms and a full 4 piece bathroom. Entering at grade level is the double car garage, lots of storage, second family room, bedroom, full bathroom, office/den, laundry, and pantry/bar/flex room. The lower-level space would be perfect for a bed and breakfast, student tenant or in-law suite. Outside, the kids and pets will enjoy the pool sized, fully fenced backyard that gets an abundant amount of daytime sunshine. Being a part of Tower Ranch Community Association gives you access to 10,000 SF of amenities including a restaurant, fitness centre and clubhouse. Located a short drive from airport, UBCO, YMCA, city centre, dog park, wineries, public and private schools. Book your showing today and this home could be yours! (id:20737)
RE/MAX Kelowna
14612 Garnet Avenue
Summerland, British Columbia
Charming farmhouse built in 1910 by Isaac Blair, Summerland's Mayor from 1915-1918. This impressive home features six bedrooms, and is situated on a picturesque 5-acre farm boasting southwest exposure and mountain views. This property also features a carriage house, adding character and income opportunities. A perfect blend of classic architecture and country living walking distance to town, offering a peaceful retreat surrounded by natural beauty. Ideal for those seeking a serene countryside lifestyle within a timeless setting. The property is fenced off into 5 separate fields, perfect for a hobby farm. A1 Zoning allows for many different opportunities. (id:20737)
Summerland Realty Ltd.
14612 Garnet Avenue
Summerland, British Columbia
Charming farmhouse built in 1910 by Isaac Blair, Summerland's Mayor from 1915-1918. This impressive home features six bedrooms, and is situated on a picturesque 5-acre farm boasting southwest exposure and mountain views. This property also features a carriage house, adding character and income opportunities. A perfect blend of classic architecture and country living walking distance to town, offering a peaceful retreat surrounded by natural beauty. Ideal for those seeking a serene countryside lifestyle within a timeless setting. The property is fenced off into 5 separate fields, perfect for a hobby farm. A1 Zoning allows for many different opportunities. (id:20737)
Summerland Realty Ltd.
1152 Sunset Drive Unit# 1702
Kelowna, British Columbia
Step into a world of refined elegance in this magnificent 3,000 sq ft lakefront penthouse, soaring above Kelowna’s cityscape with breathtaking, panoramic views of the lake, bridge, city lights, and beach. Meticulously renovated to perfection, this residence features exquisite medieval-style walnut doors, modern window treatments, and a gourmet kitchen outfitted with premium granite surfaces and the finest appliances for an elevated culinary experience. The vaulted living room, with a sleek gas fireplace, opens to one of three generous decks. where you start your morning with a coffee or the evening with wine from your temperature-controlled wine library. The primary bedroom, with a soaring ceiling, commands captivating views a from a private deck, flowing effortlessly into a spacious walk-through closet with custom built-ins and a spa-inspired ensuite. Luxuriate with granite countertops, a striking floor-to-ceiling granite walk-in shower, and infloor heating. Each of the two additional bedrooms offer ensuites, ensuring privacy and comfort. This penthouse comes with two secure parking spaces, a storage locker, and exclusive access to resort-style amenities including two pools, a steam room, and a fully-equipped gym. Boat moorage in the Lagoon may also be available. Located in the heart of downtown Kelowna, this home invites you to embrace a lifestyle rich with dining, shopping, art galleries, theatres, and the beach, offering the pinnacle of luxury living in the Okanagan. (id:20737)
Realty One Real Estate Ltd
1488 Bertram Street Unit# 1405
Kelowna, British Columbia
LAKE VIEW | DOWNTOWN | BERTRAM a premier residential development in the heart of downtown Kelowna, designed with your lifestyle in mind. This 14TH FLOOR VIEW HOME features 2 Bed | 2 Bath + 780 SqFt w/ 95 SqFt covered patio. Crafted by Mission Group, one of the Okanagan's most trusted builders, Bertram combines quality, durability, and a thriving community atmosphere. This concrete-constructed tower showcases exceptional standards of safety and acoustics, ensuring your home is both stylish and built to last. Residents enjoy stunning shared spaces at Bernard Block, perfect for unwinding around the rooftop fire-pit or entertaining guests with breathtaking panoramic views + POOL. Surrounded by picturesque mountains, sparkling lakes, and vibrant vineyards, Bertram provides captivating views from large balconies and expansive windows. With an array of amenities just a stroll away and bike-friendly pathways nearby, exploring the area is effortless. The Queensway Transit exchange is conveniently located just three blocks away. Inside, enjoy a six-story oasis featuring a state-of-the-art fitness room, community garden, and inviting grill areas. For active lifestyles, a dedicated bike maintenance station ensures your gear is well cared for. Bertram also caters to pet owners with a fifth-floor dog run and an on-site dog-washing station. Additionally, exclusive co-working spaces with stunning Okanagan views provide an inspiring environment for remote work. Your new home awaits! (id:20737)
Rennie & Associates Realty Ltd.
2893 Robinson Road Unit# 13
Lake Country, British Columbia
MASSIVE ROOFTOP PATIO, with unobstructed views of LAKE and MOUNTAINS. Rooftop HOT TUB and Rooftop GREENHOUSE included!! Personal gas-powered WINE BARREL SAUNA both dry or steam included! Outdoor shower for cold exposure after sauna session, personal spa experience at home! Upgrades include landscaping with built-in bench around fire pit and beautiful patio stone area. Unit has total of 4 beds & 4 baths! Only unit with NO CARPET, beautiful scratch-proof flooring. FINISHED WALK-OUT BASEMENT with PRIVATE ENTRANCE. HUGE bright kitchen with large island, modern quartz countertops, walk-in pantry, and beautiful cabinetry! OPEN CONCEPT living and dining room off kitchen with TWO fireplaces and high ceilings. Easily access BBQ, fire pit or sauna from quaint wrap around porch off kitchen to backyard. Oversized MASTER bedroom with WALK-IN closet, gorgeous ENSUITE BATHROOM with his and her sinks, private toilet room, and luxurious freestanding soaker tub! Backyard faces south, sun all day! Mature trees and lush vegetated hillside provide privacy, shade, and tranquility. Large 2 car GARAGE with built in cabinets and storage shelves. NO pet restrictions, dog pen, dog friendly community. Walking distance to Starbucks, yoga studio, Pub, Marina, Restaurants, local shops, etc. Easy access to paved bike and walking trail around Wood Lake with access to Okanagan Rail Trail, picnic area, beach, and off-leash dog park with beach, etc. (id:20737)
Chamberlain Property Group
1046 Martin Avenue Unit# 3
Kelowna, British Columbia
NO GST and vacant, quick possession possible! Exceptional location within Downtown Kelowna, this townhome offers many opportunities. Perfect for a growing family or investment with generous sized living spaces, a king-sized primary bedroom, quality finishing & secure parking. The main floor features an open concept living space with a fireplace & gourmet kitchen finished with quartz stone countertops, sleek European-style cabinetry, mosaic stone backsplash and stainless-steel appliances. A sought-after floorplan with three bedrooms upstairs and two full bathrooms. A guest bathroom & laundry create a comfortable and practical home. Walk to the lake, parks, shopping, restaurants, micro breweries and more. (id:20737)
RE/MAX Kelowna - Stone Sisters
5259 Big White Road Unit# 307
Big White, British Columbia
Discover mountain luxury with this prestigious 3-bedroom, 2-bath condo in the sought-after Stonebridge Resort, nestled in the heart of Big White's vibrant village. From oversized windows to ski-in/ski-out access, this exceptional property offers breathtaking Monashee Mountain views and upscale amenities. Enjoy an open-concept layout filled with natural light, high-end finishes, and sophisticated furnishings. The gourmet kitchen, ideal for entertaining, boasts premium appliances and a spacious eat-up bar. After a day on the slopes, unwind by the cozy gas fireplace or in your private hot tub with panoramic views. Stonebridge offers a fitness room, pool, and unparalleled convenience to Big White's legendary powder runs. Fully furnished and turn-key, this condo is ready for winter! With direct flights from cities like Los Angeles, Toronto, and Montreal, and just an hour from YLW, Big White is more accessible than ever. Known for some of the best snow in North America, this resort offers a winter wonderland experience. Best of all, this property is fully exempt from the Foreign Buyer Ban, Foreign Buyers Tax, Speculation Tax, Empty Home Tax, and Short-Term Rental Ban, providing a rare opportunity for international buyers. LIVE WHERE YOU PLAY! (id:20737)
Sotheby's International Realty Canada
3325 3rd Street Unit# Lot 7 Lot# 7
Naramata, British Columbia
Discover The Robson, an exclusive collection of seven single-family, non-strata homes nestled in the heart of Naramata Village. Just steps from Okanagan Lake and Centre Beach, these thoughtfully designed homes combine the historic charm of the area with fresh, contemporary interiors, embodying the vibrant spirit of this picturesque community. Three of the available homes are 1,600 sq. ft. two-storey designs with three bedrooms. The main floor features an open-concept layout with a designer kitchen and island that flows seamlessly to a fenced, landscaped backyard with a patio. The upper level includes a spacious primary suite with a walk-in closet and four-piece ensuite, along with two additional bedrooms. The other three homes, ranging from 1,928 to 2,282 sq. ft., offer a third level with a large deck for added outdoor living. This customizable upper floor can be tailored to include additional bedrooms, a bathroom, and a family room, making these homes ideal for larger families or those desiring extra space. Enjoy the truly breathtaking short drive along the Naramata Bench to Penticton and take in the stunning views of vineyards, orchards and Okanagan Lake. As you wind through this beautifully scenic route, you’ll experience a perfect blend of natural beauty and charming rural landscapes. (id:20737)
RE/MAX Penticton Realty
3325 3rd Street Unit# Lot 6 Lot# 6
Naramata, British Columbia
Discover The Robson, an exclusive collection of seven single-family, non-strata homes nestled in the heart of Naramata Village. Just steps from Okanagan Lake and Centre Beach, these thoughtfully designed homes combine the historic charm of the area with fresh, contemporary interiors, embodying the vibrant spirit of this picturesque community. Three of the available homes are 1,600 sq. ft. two-storey designs with three bedrooms. The main floor features an open-concept layout with a designer kitchen and island that flows seamlessly to a fenced, landscaped backyard with a patio. The upper level includes a spacious primary suite with a walk-in closet and four-piece ensuite, along with two additional bedrooms. The other three homes, ranging from 1,928 to 2,282 sq. ft., offer a third level with a large deck for added outdoor living. This customizable upper floor can be tailored to include additional bedrooms, a bathroom, and a family room, making these homes ideal for larger families or those desiring extra space. Enjoy the truly breathtaking short drive along the Naramata Bench to Penticton and take in the stunning views of vineyards, orchards and Okanagan Lake. As you wind through this beautifully scenic route, you’ll experience a perfect blend of natural beauty and charming rural landscapes. (id:20737)
RE/MAX Penticton Realty
3325 3rd Street Unit# Lot 5 Lot# 5
Naramata, British Columbia
Discover The Robson, an exclusive collection of seven single-family, non-strata homes nestled in the heart of Naramata Village. Just steps from Okanagan Lake and Centre Beach, these thoughtfully designed homes combine the historic charm of the area with fresh, contemporary interiors, embodying the vibrant spirit of this picturesque community. Three of the available homes are 1,600 sq. ft. two-storey designs with three bedrooms. The main floor features an open-concept layout with a designer kitchen and island that flows seamlessly to a fenced, landscaped backyard with a patio. The upper level includes a spacious primary suite with a walk-in closet and four-piece ensuite, along with two additional bedrooms. The other three homes, ranging from 1,928 to 2,282 sq. ft., offer a third level with a large deck for added outdoor living. This customizable upper floor can be tailored to include additional bedrooms, a bathroom, and a family room, making these homes ideal for larger families or those desiring extra space. Enjoy the truly breathtaking short drive along the Naramata Bench to Penticton and take in the stunning views of vineyards, orchards and Okanagan Lake. As you wind through this beautifully scenic route, you’ll experience a perfect blend of natural beauty and charming rural landscapes. (id:20737)
RE/MAX Penticton Realty
Lot 2 65th Avenue Lot# Lot 2
Grand Forks, British Columbia
Rare riverfront property. This spectacular 10 acre property only minutes from town has approximately 4 acres deer fenced and planted to Hazelnuts trees. Solar powered irrigation system is in place. There is a 19x20 metal storage building to house solar and irrigation. Looking for start a small farm, or build on the existing orchard? Don't let this one slide by. (id:20737)
Discover Border Country Realty
1321 Ridgeway Drive Unit# 102
Kelowna, British Columbia
Rarely available! This delightful spacious 2 bed 2 bath grand living and dining room area opening to a very private patio and green space; double garage; very well kept; just received a fresh coat of paint and a new heat pump/furnace; newer hot water tank (2022); super convenient central location; short distance to downtown, shopping, and amenities very close by. People love living here at Summerfield Green! (id:20737)
Royal LePage Kelowna
3865 Truswell Road Unit# 412
Kelowna, British Columbia
Over 2,100 square feet of luxury, lake view living! An ultra-private executive residence with an excellent floorplan brilliantly designed with large windows, an open concept living and stunning views. The oversized gourmet kitchen includes quality appliances, ample storage and a large entertaining island which flows to the dining and living space with a fireplace. Step outside to one of the two expansive decks with multiple areas to enjoy with 180 degree views of the lake, nature, mountains and more. The primary suite also accesses a deck and features a walk-in closet and full ensuite with heated flooring, double vanities, a soaker tub and walk-in shower. A secondary bedroom (which could also be used as a primary) includes a full ensuite and private deck with lake and views of the pool, putting green and hot tub below. A den/office, that could easily function as a guest room or flex space, guest bathroom, walk-in laundry room with custom cabinetry compete the floorplan. Included are two parking stalls, same floor storage locker, a stunning outdoor pool, hot tub, social lounge and gym. This quiet, well maintained building is located steps to the lake, parks, restaurants and other sought-after amenities in the prized Lower Mission. (id:20737)
RE/MAX Kelowna - Stone Sisters
185 Snow Mountain Place
Penticton, British Columbia
Location, Location, Location! Imagine waking up, stepping outside your Apex Mountain cabin, and skiing directly onto the slopes! Welcome to 185 Snow Mountain Place, a prime building lot nestled in the exclusive Snow Mountain Estates at Apex Mountain Resort. Apex is just a quick 35-minute drive from Penticton. This hidden gem of the Okanagan offers the ideal setting to create your dream mountain escape on a .17-acre lot, mere moments from the village and Apex’s top amenities. Ski down Grandfather’s Trail to the lifts, or glide straight to the iconic Gunbarrel restaurant and bar. This build-ready site with all underground utilities in place, along with paved roads, curbs, and storm drains. Surrounded by spectacular valley views, and just steps from endless hiking and biking trails and lakes, it’s a year-round paradise. Zoned for single-family or duplex homes. Apex Village and the lifts are a short walk away, so you’re never far from shops, dining and entertainment. Build a spacious family cabin or duplex, with room for parking or a garage, and enjoy the flexibility to rent out one side for extra income or save it for family and friends. Rentals are always in high demand at Apex with attractive rental rates for the homeowner! Take a tour today and picture yourself skiing home to this mountain sanctuary—be ready for the 2025/26 season and beyond! (id:20737)
Chamberlain Property Group
465 Feathertop Way
Big White, British Columbia
MUST BE SOLD! One of the few remaining lots at Feathertop to build your dream chalet, or use the Weninger Construction PLANS for a 3,000 sqft home (with side by side double garage) that are included. Surrounded by $2+ million dollar homes, this 0.11 acre lot is approximately 50ft wide by 100ft deep. Take in the UNOBSTRUCTED VIEWS in this South East facing property and have one of the best SKI IN/OUT locations straight to the Black Forest Chair. The ski out is located straight out your back door, and it’s only 25 meters to the run Shortcut. Bring your own builder and build whenever you’re ready with no building timeline. **LOT LINES ON IMAGES ARE APPROXIMATE ONLY** (id:20737)
RE/MAX Kelowna
1329 Klo Road Unit# 418
Kelowna, British Columbia
Lovely top floor unit, spacious, bright 2 bed 2 bath with terrific mountains views. This north facing unit is in a prime location with amenities. There is a common meeting area with a kitchen. It is used for regular coffee times and also for some potlucks. There is a pool table room, a small gym and a fully equipped woodwork shop. This is very affordable housing. The home comes with one secure parking space under the building. and a storage locker just down the hall. This is a 50+ building. No rentals are allowed. Buyers must purchase with cash and no mortgages are allowed. Buyers are purchasing a membership in Gordon Park Housing Society with the exclusive right to occupy unit #418. Come and look. (id:20737)
Royal LePage Kelowna
4100 Gallaghers Parkland Drive Unit# 18
Kelowna, British Columbia
This SW facing, end unit townhome with walk out basement has been totally upgraded and renovated including high end, wide plank vinyl flooring and neutral cream toned paint for a seamless flow from room to room. Modern touches such as black hardware and faucets, and professional Hunter-Douglas window treatments add elegance to the open floorplan with high ceilings and large windows. Stepping in from the flagstone courtyard with water feature and greenery, the foyer is spacious and inviting. The main living space boasts a fireplace feature wall with 6 ft linear electric fireplace, and the attached dining area is perfect for formal entertaining with access to a covered deck with custom awnings. Bright, functional kitchen with granite counters, s/s appliances and great storage. Attached is the flexible morning room with french doors leading to the courtyard. The king sized primary bedroom offers a large window seat, balcony access, and spa-like ensuite with quartz counter tops, duel sinks, mirrored wall, and large tub and shower. A den/office, powder room, and laundry complete this level. A central decorative staircase leads you down to the lower level living space with cozy carpet, large windows and access to a covered patio. Also on this lower floor are 2 additional bedrooms including a spacious guest suite with garden views. This level is completed by a full bathroom and HUGE, brightly lit storage area with the potential to develop a work out area, hobby room or home theatre. (id:20737)
RE/MAX Kelowna
10113 Quinpool Road
Summerland, British Columbia
A rare offering for a proposed building lot in Summerland! Centrally located and steps from all downtown amenities, this property is .07 acres in size and has level terrain for ease of building. Enjoy the freedom to bring your own builder and plans with no timeline restrictions. Water, sewer, electricity, natural gas, Telus/Shaw services will be available at the lot line. The zoning bylaw also allows for manufactured homes to make retirement plans affordable. Call or email the listing brokerage for further information. (id:20737)
Parker Real Estate
4450 Ponderosa Drive Unit# 201
Peachland, British Columbia
Lake views that go on forever from this CORNER unit at Chateaux on the Green! Spectacular views and tranquility. Covered parking, loads of visitor parking , gas fireplace, laundry room all on one level, bright and open design, many updates including kitchen with granite counter tops, bathrooms, dura deck and new glass railing as well as custom closet by California closets in the primary bedroom. Spacious covered patio to take in the breathtaking views. The home is heated with natural gas hot water radiant heat throughout . It offers one covered parking stall and storage room, perfect for your golf clubs since the newly approved and coming soon 9 hole golf course is just across the street. Don't miss out on your piece of the Okanagan. Rentals are allowed restricted to 30 day minimum, one dog or one indoor cat allowed, no age restriction. (id:20737)
RE/MAX Kelowna
12596 Taylor Place
Summerland, British Columbia
Pretty town and mountain views are found from this residential building lot. Bring your own house plans, builder and timeline or purchase a manufactured home and enjoy the freedom this freehold lot offers as there are no building scheme restrictions or bare land strata fees applicable. Municipal water, electricity, natural gas, phone and cable is available in the area, however a septic permit will be required for sewerage. GST is not applicable, making this even more affordable! (id:20737)
Parker Real Estate
2210 Horizon Drive Unit# 32
West Kelowna, British Columbia
CENTRALLY LOCATED just minutes from Kelowna, this exceptional home is sure to impress you both inside and outside. Positioned in a premiere location within the Horizon Lane community, and backing onto a SERENE FORESTED GREENSPACE this could be the home you've been searching for. A brilliant lot allows you to access your MAINTENANCE FREE yard (SYNLAWN artificial grass) from the main level of your home; you can watch your kids play, entertain on your patio, or BBQ while still being close to the kitchen. Inside you'll love the perfect open floorplan and tall ceilings. The NEW KITCHEN features BRAND NEW CABINETRY, NEW FLOORING, a NEW SINK, NEW QUARTZ COUNTER-TOPS, stainless steel appliances (new dishwasher) and even updated plumbing. Endless counter space, plenty of cabinet space and a view from your kitchen sink window make this kitchen a chefs dream come true. Steps from the kitchen is a large dining area, ideal for get togethers with friends and family. Big ceilings and beautiful views (showcased from your windows/ sliding glass doors) make this a space you'll love. Upstairs there are 3 bedrooms and 2 updated washrooms (you'll love the jetted tub). The oversize primary bedroom has both a walk in closet and an ensuite washroom. Both washrooms have been updated and show like brand new. Downstairs continues to impress, with a giant family room, a 4th bedroom + a den + a washroom. Extras include new paint, new irrigation, tons of parking, high efficiency furnace and so much more. (id:20737)
Royal LePage Kelowna
5974 Farmers Drive
Kelowna, British Columbia
Welcome home, bring all your animals. This proper working ranch is situated on just over 10 acres of useable land, located in the serene and rural setting of Ellison Estates. The perfect corner parcel of land, featuring a dream life for animal lovers, and those that enjoy quiet country living. Currently run as a boarding facility and is completely set up for horses. Featuring a large riding arena (100x200), a hay barn, a lean 2, Quonset/Workshop, tack room, wash station, firepit and an adorable rustic 3 bed/1 bath farm house, hosting a 2 bed loft upstairs and wood burning stove with a connected dog run, large deck and a firepit to enjoy at the end of the day. The lower property has a separate gate/access point as well as the middle bench hosting a fixed 5th wheel fully renovated, and updated inside to provide additional accommodation with separate gate and paddock area. Several ideal spots with multiple lakeviews on the property to build your dream home and enjoy the endless trails for horses, quads, snowmobiling, dirt bikes and many lakes just outside your driveway. Located on a school bus route & within 10 mins to the airport, golf courses, schools and shopping. View the virtual tour of the farm house, and book your showing to see the many animals and experience this special ranch in person. (id:20737)
Royal LePage Kelowna
2480 75th Avenue
Grand Forks, British Columbia
Location is everything! Take a peek at this charming home located in a family-friendly neighbourhood that just steps away from Hutton Elementary School and Boundary Hospital. This fully landscaped property features a beautiful backyard garden, a handy shed for tools, a single-car garage in the front, and extra parking space in the back for an RV or other vehicles. You can enjoy all types of weather as well from the spacious covered back porch! Inside the home you'll find 3 bedrooms and 2 bathrooms on the main floor, along with a kitchen, dining room, and living room. The lower floor offers a large bonus room, a cold room, and plenty of storage space in the unfinished parts of the basement—perfect as a blank canvas for your ideas to come to life! Call your real estate agent today to view this corner lot charmer! (id:20737)
RE/MAX Four Seasons

