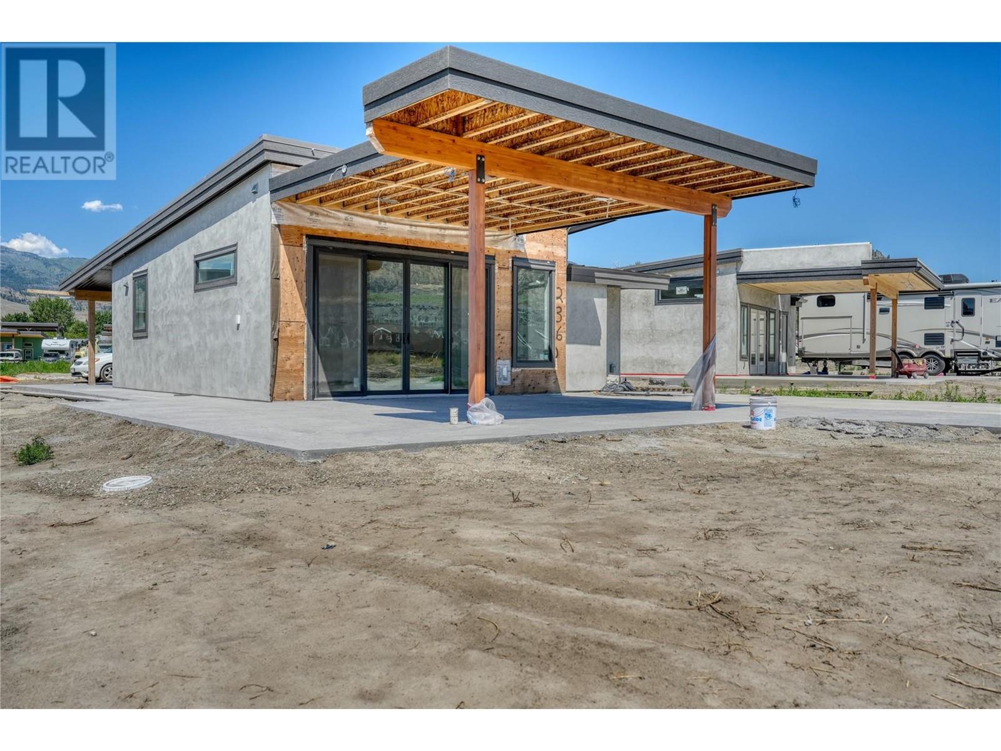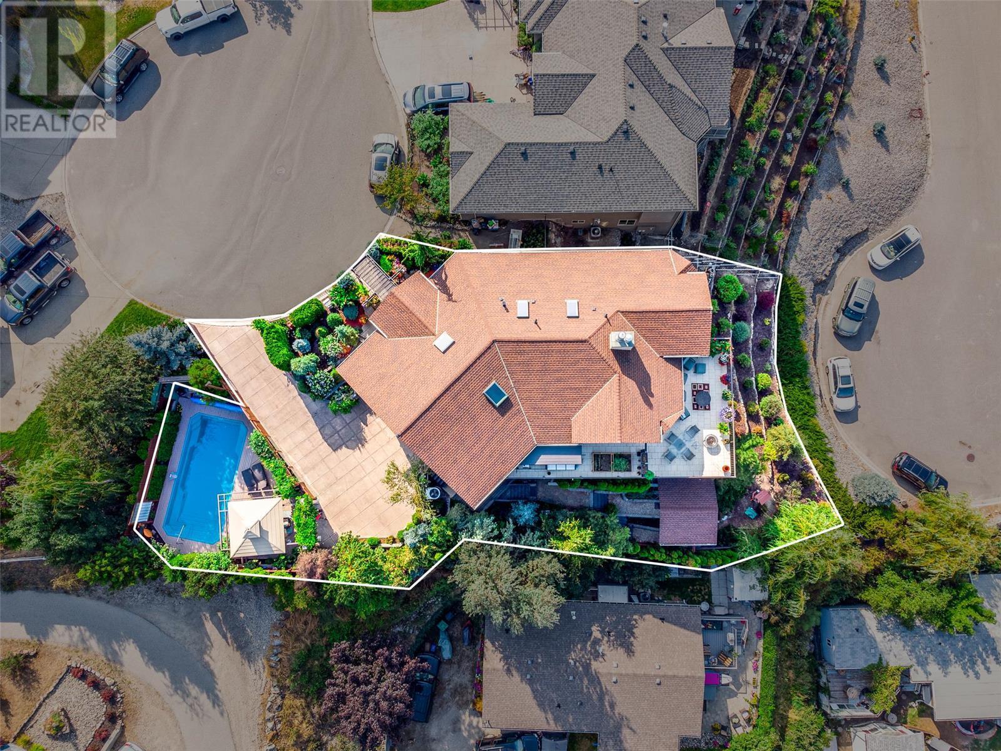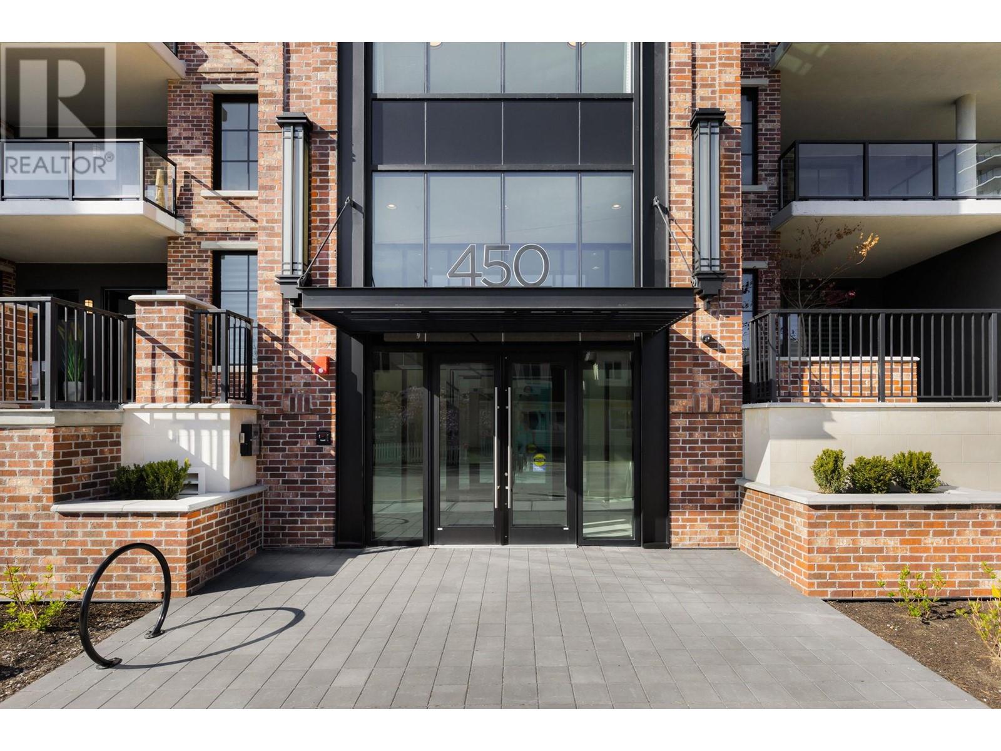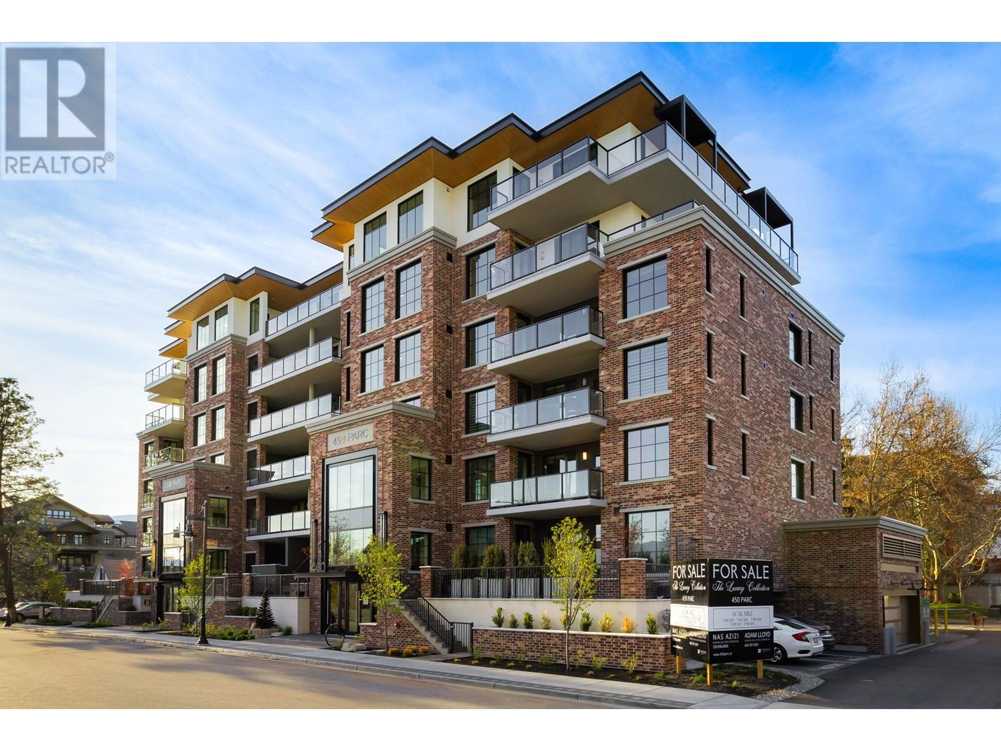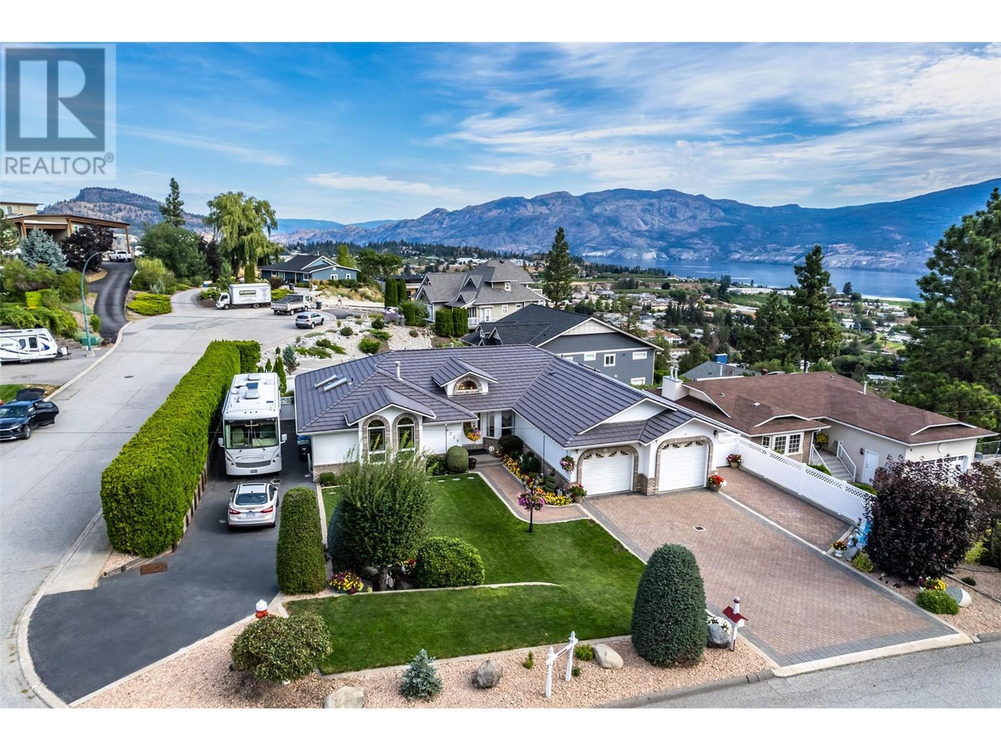2501 Radio Tower Road Unit# 236 Lot# 236
Oliver, British Columbia
Welcome to Unit #236 at Rendezvous RV Resort, a 1,078 sq ft 2-bedroom, 2-bathroom home currently under construction. This gives you the unique opportunity to influence the finishing details or complete it yourself, potentially building instant equity. The upper deck offers breathtaking views down the lake, while the kids will enjoy the lakefront park just across the street. The home also features a large front deck and a rear deck, ideal for entertaining. It includes an RV pad with full hookups, providing plenty of space for the entire family. Garage storage spaces, averaging 34' x 14', are available for purchase. The community, with no age restrictions, is welcoming to all and offers a clubhouse with a kitchen, coin-operated laundry, and a pool. Recreational amenities include a mini-golf course, a pickleball court, and two lakeside parks. Throughout the summer, the resort hosts lively outdoor events with live bands and DJs, creating a fun and energetic atmosphere. Tucked away on a quiet dead-end street, this peaceful community is perfect for year-round living or as a low-maintenance option for seasonal residents. Immediate possession is available, so schedule a viewing today and embrace the beauty of Osoyoos' late summer. *Photos of furnished interior are of the show suite, not the actual unit. (id:20737)
Chamberlain Property Group
1463 Inkar Road Unit# 2
Kelowna, British Columbia
Elevate your living experience with our exquisite new townhomes, available for move-in by January 2025. These eight meticulously crafted homes combine timeless finishes with contemporary design, featuring spacious rooftop patios in a prime central location. Designed for a luxurious yet low-maintenance lifestyle, our townhomes offer the perfect blend of comfort and elegance. This 2 bed, 2.5 bath, centrally located townhouse comes with a rooftop patio engineered to accommodate a full-size hot tub, and comes complete with glass railing, water and gas! Upon entering the second floor living space you will find a spacious kitchen with quartz countertops, SS appliances, gas range and walk-in pantry. There’s plenty of room for a dining table, and you will love the spacious living room with cozy gas fireplace. There are 2 large bedrooms on the 3rd floor; both with full ensuite bathrooms (perfect for guest privacy). This home has an ATTACHED DOUBLE CAR GARAGE with provision made to add an EV charger! These homes are being constructed by the award-winning team at Plan B, and come with 2-5-10 New Home Warranty. (id:20737)
Macdonald Realty Interior
1463 Inkar Road Unit# 6
Kelowna, British Columbia
Elevate your living experience with our exquisite new townhomes, available for move-in by January 2025. These eight meticulously crafted homes combine timeless finishes with contemporary design, featuring spacious rooftop patios in a prime central location. Designed for a luxurious yet low-maintenance lifestyle, our townhomes offer the perfect blend of comfort and elegance. This 2 bed, 2.5 bath, centrally located townhouse comes with a rooftop patio engineered to accommodate a full-size hot tub, and comes complete with glass railing, water and gas! Upon entering the second floor living space you will find a spacious kitchen with quartz countertops, SS appliances, gas range and walk-in pantry. There’s plenty of room for a dining table, and you will love the spacious living room with cozy gas fireplace. There are 2 large bedrooms on the 3rd floor; both with full ensuite bathrooms (perfect for guest privacy). This home has an ATTACHED DOUBLE CAR GARAGE with provision made to add an EV charger! These homes are being constructed by the award-winning team at Plan B, and come with 2-5-10 New Home Warranty. (id:20737)
Macdonald Realty Interior
1463 Inkar Road Unit# 4
Kelowna, British Columbia
Elevate your living experience with our exquisite new townhomes, available for move-in by January 2025. These eight meticulously crafted homes combine timeless finishes with contemporary design, featuring spacious rooftop patios in a prime central location. Designed for a luxurious yet low-maintenance lifestyle, our townhomes offer the perfect blend of comfort and elegance. This 2 bed, 2.5 bath, centrally located townhouse comes with a rooftop patio engineered to accommodate a full-size hot tub, and comes complete with glass railing, water and gas! Upon entering the second floor living space you will find a spacious kitchen with quartz countertops, SS appliances, gas range and walk-in pantry. There’s plenty of room for a dining table, and you will love the spacious living room with cozy gas fireplace. There are 2 large bedrooms on the 3rd floor; both with full ensuite bathrooms (perfect for guest privacy). This home has an ATTACHED DOUBLE CAR GARAGE with provision made to add an EV charger! These homes are being constructed by the award-winning team at Plan B, and come with 2-5-10 New Home Warranty. (id:20737)
Macdonald Realty Interior
1463 Inkar Road Unit# 3
Kelowna, British Columbia
Elevate your living experience with our exquisite new townhomes, available for move-in by January 2025. These eight meticulously crafted homes combine timeless finishes with contemporary design, featuring spacious rooftop patios in a prime central location. Designed for a luxurious yet low-maintenance lifestyle, our townhomes offer the perfect blend of comfort and elegance. This 2 bed, 2.5 bath, centrally located townhouse comes with a rooftop patio engineered to accommodate a full-size hot tub, and comes complete with glass railing, water and gas! Upon entering the second floor living space you will find a spacious kitchen with quartz countertops, SS appliances, gas range and walk-in pantry. There’s plenty of room for a dining table, and you will love the spacious living room with cozy gas fireplace. There are 2 large bedrooms on the 3rd floor; both with full ensuite bathrooms (perfect for guest privacy). This home has an ATTACHED DOUBLE CAR GARAGE with provision made to add an EV charger! These homes are being constructed by the award-winning team at Plan B, and come with 2-5-10 New Home Warranty. (id:20737)
Macdonald Realty Interior
1463 Inkar Road Unit# 7
Kelowna, British Columbia
Elevate your living experience with our exquisite new townhomes, available for move-in by January 2025. These eight meticulously crafted homes combine timeless finishes with contemporary design, featuring spacious rooftop patios in a prime central location. Designed for a luxurious yet low-maintenance lifestyle, our townhomes offer the perfect blend of comfort and elegance. This 2 bed, 2.5 bath, centrally located townhouse comes with a rooftop patio engineered to accommodate a full-size hot tub, and comes complete with glass railing, water and gas! Upon entering the second floor living space you will find a spacious kitchen with quartz countertops, SS appliances, gas range and walk-in pantry. There’s plenty of room for a dining table, and you will love the spacious living room with cozy gas fireplace. There are 2 large bedrooms on the 3rd floor; both with full ensuite bathrooms (perfect for guest privacy). This home has an ATTACHED DOUBLE CAR GARAGE with provision made to add an EV charger! These homes are being constructed by the award-winning team at Plan B, and come with 2-5-10 New Home Warranty. (id:20737)
Macdonald Realty Interior
1463 Inkar Road Unit# 8
Kelowna, British Columbia
Elevate your living experience with our exquisite new townhomes, available for move-in by January 2025. These eight meticulously crafted homes combine timeless finishes with contemporary design, featuring spacious rooftop patios in a prime central location. Designed for a luxurious yet low-maintenance lifestyle, our townhomes offer the perfect blend of comfort and elegance. This is our biggest unit by far with over 1800 sq. ft. 2 large bedrooms, 2.5 bath, centrally located townhouse comes with a rooftop patio engineered to accommodate a full-size hot tub, and comes complete with glass railing, water and gas! Upon entering the second floor living space you will find a spacious kitchen with quartz countertops, SS appliances, gas range and walk-in pantry. There’s plenty of room for a dining table, and you will love the spacious living room with cozy gas fireplace. There are 2 large bedrooms on the 3rd floor; both with full ensuite bathrooms (perfect for guest privacy). This home has an ATTACHED single car garage with provision made to add an EV charger! These homes are being constructed by the award-winning team at Plan B, and come with 2-5-10 New Home Warranty. (id:20737)
Macdonald Realty Interior
1463 Inkar Road Unit# 5
Kelowna, British Columbia
Elevate your living experience with our exquisite new townhomes, available for move-in by January 2025. These eight meticulously crafted homes combine timeless finishes with contemporary design, featuring spacious rooftop patios in a prime central location. Designed for a luxurious yet low-maintenance lifestyle, our townhomes offer the perfect blend of comfort and elegance. This 2 bed, 2.5 bath, centrally located townhouse comes with a rooftop patio engineered to accommodate a full-size hot tub, and comes complete with glass railing, water and gas! Upon entering the second floor living space you will find a spacious kitchen with quartz countertops, SS appliances, gas range and walk-in pantry. There’s plenty of room for a dining table, and you will love the spacious living room with cozy gas fireplace. There are 2 large bedrooms on the 3rd floor; both with full ensuite bathrooms (perfect for guest privacy). This home has an ATTACHED DOUBLE CAR GARAGE with provision made to add an EV charger! These homes are being constructed by the award-winning team at Plan B, and come with 2-5-10 New Home Warranty. (id:20737)
Macdonald Realty Interior
1463 Inkar Road Unit# 1
Kelowna, British Columbia
Elevate your living experience with our exquisite new townhomes, available for move-in by January 2025. These eight meticulously crafted homes combine timeless finishes with contemporary design, featuring spacious rooftop patios in a prime central location. Designed for a luxurious yet low-maintenance lifestyle, our townhomes offer the perfect blend of comfort and elegance. This 2 bed, 2.5 bath, centrally located townhouse comes with a rooftop patio engineered to accommodate a full-size hot tub, and comes complete with glass railing, water and gas! Upon entering the second floor living space you will find a spacious kitchen with quartz countertops, SS appliances, gas range and walk-in pantry. There’s plenty of room for a dining table, and you will love the spacious living room with cozy gas fireplace. There are 2 large bedrooms on the 3rd floor; both with full ensuite bathrooms (perfect for guest privacy). This home has an ATTACHED single car garage with provision made to add an EV charger! These homes are being constructed by the award-winning team at Plan B, and come with 2-5-10 New Home Warranty. (id:20737)
Macdonald Realty Interior
737 Highpointe Drive
Kelowna, British Columbia
SPECTACULAR MODERN HOME ON ONE OF KELOWNA'S MOST DESIRABLE STREETS – HIGHPOINTE DRIVE. Sensational design elements complement the incredible perched views of the city, valley and partial view of lake. Clean lines, contemporary colour palette, engineered hardwood floors & luxury tile, wall-to-wall windows, and floating staircase with glass railing provide that wow-factor you are looking for - just a few highlights of this exceptional home. Impress your guests as they walk into this spacious main floor, perfect for entertaining. Whip up something for the foodies in an inspiring kitchen, relax in front of the mesmerizing fireplace, or step outside to take in Okanagan living on your covered deck. End your days upstairs in the luxurious primary bedroom fitted with two-sided gas fireplace to enjoy from bed or your soaker tub, tiled walk-in shower, custom millwork in the walk-in closet, and a private deck for morning coffee or late-night views of city lights. Down the hall is a 2nd bedroom with full ensuite. Downstairs, find a party-ready rec room with wet bar and wine fridge that walks out to an enormous patio. Keep everyone comfortable with two more bedrooms, a full bathroom and laundry. A large double garage with overheight doors for larger vehicles or boat, irrigation system & low maintenance yard. Highpointe is located only minutes to downtown, Knox Mountain trails, beaches, restaurants, breweries, and all amenities. Visit this impressive property today - make it your home! (id:20737)
RE/MAX Kelowna
375 Trumpeter Court
Kelowna, British Columbia
This stunning custom-built walkout rancher in the prestigious Upper Mission offers breathtaking lake views and luxurious living in a prime Okanagan location. Nestled in a serene cul-de-sac, this executive home features a private oasis complete with a heated saltwater pool, gazebo, and enclosed sunroom. The high-quality craftsmanship is evident throughout, with vaulted ceilings, Brazilian Cherry hardwood floors, marble tile, and granite accents. The gourmet kitchen boasts double granite countertops, two ovens, two dishwashers, and spacious pantry. Office with loft can be converted into a bedroom. The lower level includes a pool table room, wine cellar, and potential for a suite with a separate entrance. With versatile spaces that can be converted to a movie theater or additional bedrooms, this home also offers ample storage, a garage bathroom that can be expanded, and is just steps away from top-rated schools, parks, and local amenities. (id:20737)
Oakwyn Realty Okanagan-Letnick Estates
3545 Carrington Road Unit# 301
West Kelowna, British Columbia
Great Investment Opportunity with incredible views of hole 1, Mountains, Lake + Mission Hill. 557 sqft East facing unit with hardwood floors, stainless appliances, granite counters + stone backsplash. Large windows + beautiful deck to enjoy your morning coffee sunrise. Incredible location, walk to shopping, dental, lake, transit. Pets allowed, Rentals with 3 mo minimums. (id:20737)
Royal LePage Little Oak Realty
150 Scarboro Road Unit# 301
Kelowna, British Columbia
This lovely penthouse condo is the perfect starter home or rental income property. WATER AND HEAT INCLUDED IN STRATA FEE! Located on a quiet street in a small building, #301 offers affordability and convenience. As you enter you'll notice plenty of natural light coming into the unit. The galley style kitchen has been tastefully updated in the last few years, including new backsplash, new doors on cabinets, fresh paint, sleek & modern radiator covers, and vinyl plank flooring. Step onto your balcony to enjoy a cup of coffee with the morning sunshine just off the spacious living room. The bathroom has also been recently updated with crisp modern finishes. Heat and water is included in the strata fee and rentals & pets are allowed (2 dogs or 2 cats no size restrictions). This stellar location is close to schools, UBCO and walking distance to amenities just around the corner! There’s also a communal field next door for pets and kids to play. (id:20737)
Royal LePage Kelowna
6206 Canyon View Road
Summerland, British Columbia
Presenting the offering for the first time ever of the historic, PROFITABLE, Okanagan Business: Summerland Sweets/Sleeping Giant Fruit Winery. Operating for over 62 years, Summerland Sweets produces jams, syrups, candies, and fruit leathers. Commencing operations in 2009, Sleeping Giant Fruit Winery produces almost 30 fruit wines from BC berries and tree fruit. Summerland Sweets products are sold both at the on-site retail store and wholesale at other retailers including Save On Foods. The business operates out of its own property located at 6206 Canyon View Road. This 1.42 acre property is uncommonly Agri-Industrial Zoned for processing of agricultural products. The property consists of a 13,900 SF production building built in 1967, a 3,000 SF retail store (built in 1992 with an addition in 1999), and 1,200 SF temperature-controlled wine storage. All equipment and business assets are included, inventory is in addition to list price. (id:20737)
Sotheby's International Realty Canada
5284 Christian Valley Road
Westbridge, British Columbia
For more information, please click on Brochure button below. 93.63 acres with 2 homes on the Kettle River. Over 1 KM of river front, featuring 2 private homes and multiple pastures in the sought after Christian Valley. Only 16 km up Christian Valley Rd in Westbridge, BC. On school bus route, 25 minutes to Rock Creek and 1.5 hrs to Kelowna. Perfect for a multi family residence, horse enthusiast paradise, or farmers dream. This ALR property has been organic for the last 30+ years! 85 acres of cultivated field land currently used as hay production. The main 3780 sq ft house was custom built in 2010 and features a 2 car garage, 5 bedrooms, 3 bathrooms, open concept main floor, and an unfinished basement with wood burning stove. 4 bedrooms on the upper level, including large master with a walk in closet, full ensuite, and walk out deck overlooking the river. 1 bedroom located on the main floor for easy no stair access or for use as an office/playroom. Outside the main house you will find acres of flat land, a pool, hot tub, and many patios and decks. The second home is a modular home, built in 2015 and renovated and updated in 2023. 2000 sq ft, complete with 4 bedrooms, 2 baths, open concept living area, mud/laundry room, a fenced yard, screened deck, hot tub, pool, and ample outdoor entertaining space. This home also has a view of the river and the properties largest hay field. Many outbuildings including horse shelter, wood shed, hay storage, open air shop, chicken coops, etc. (id:20737)
Easy List Realty
8517 Tomlin Street
Summerland, British Columbia
This well-maintained family home is located in a wonderful area of Summerland. On almost a quarter acre, this property offers underground irrigation, a generous sized fully fenced backyard and a concrete patio to relax and enjoy your morning coffee or evening wine. This home includes a 31x26-foot garage which provides ample room for all your toys, ideal for car enthusiasts or those in need of extra storage. Highlights to this property include a 200-amp service, newer windows, roof and a 1-bedroom in-law suite, which can be used for extended family, guests or potential rental income opportunity. Lots of space to park your RV or boat. Book your private showing today! (id:20737)
Royal LePage Locations West
13044 Lake Hill Drive
Lake Country, British Columbia
Welcome to this stunning 5-bedroom, 3-bathroom walk-out rancher boasts over 3,100 sq feet of living space, making it the perfect home for a young family or teens. With three bedrooms on the main floor and two large bedrooms downstairs, there's plenty of space for everyone to enjoy. The open floor plan creates a seamless living experience for all family members, and the kitchen features a new stainless steel package for a modern touch. The owner has upgraded the lighting to energy-efficient LED bulbs and added a new fence and shed in the last two years, along with a furnace, new hot water tank this year. Enjoy breathtaking mountain and valley views from the property, and take advantage of the low-maintenance yard that allows you more time to explore the nearby lakes and trails. With wineries and shopping just a short drive away, you'll have everything you need at your fingertips. Plus, ample parking ensures convenience for you and your guests. Don't miss out on this fantastic opportunity to own a beautiful home in a desirable location! (id:20737)
Royal LePage Kelowna
1181 Sunset Drive Unit# 301
Kelowna, British Columbia
Opportunity to purchase premier office space on the 3rd floor of ONE Water Street. Located in the West Tower, the space features +/- 4403 square feet of space with abundant natural light, and a +/- 1100 square foot north west facing patio. Currently in a shell state, the space is readily available for custom improvements. Built in 2022, ONE Water Street consists of 36 & 29 storey highrises and 30,000 sq.ft of retail space. Located in a highly walkable area of Kelowna's North End, just steps to all downtown Kelowna has to offer, including restaurants, cafe's, shopping, beaches, Okanagan Lake, professional services and other amenities. (id:20737)
Royal LePage Kelowna
450 Groves Avenue Unit# 502
Kelowna, British Columbia
Welcome to 450 PARC. Award winning designers Zeidler Architects and Craig Mohr of Vineyard Developments, team up to create this Six Storey Manhattan-inspired, masterpiece. Located in the most sought-after location in the Okanagan Valley, Pandosy Village - an area known for its quiet charm and wealth of unique restaurants, cafés and boutiques. Salons and spas, health and wellness centers and numerous lifestyle services are all at your doorstep. Enjoy the peace and quiet from this Concrete and Steel Frame building sitting on a tree-lined sanctuary, while being in close proximity to the beautiful beaches of Okanagan Lake. 450 PARC consists of only twenty high-end and spacious units. Eliminate wait times by sharing one elevator with just 9 other owners! This 2,260 sqft unit has 10' ceilings, 7.5"" engineered oak flooring, gas fireplace, quartz countertops, custom beams in great room and Primary Bedroom, Premium Miele appliances, and a 16' central island with breakfast counter overhang to sip your morning coffee or head to one of your 2 Balconies totaling 1,617 sqft of outdoor space including a built in outdoor kitchen. In your Primary En-suite Bathroom - polished porcelain tile floor, matching polished tile shower surround, a freestanding soaker tub and many more beautiful touches throughout. This is a one-of-a-kind unit in a remarkable building that provides ultimate convenience. Come by, take in the refreshing Mountain and Park views; experience the pinnacle of everyday luxury! (id:20737)
Stonehaus Realty Corp.
Stonehaus Realty Corp
450 Groves Avenue Unit# 601
Kelowna, British Columbia
Welcome to 450 PARC. Award winning designers Zeidler Architects and Craig Mohr of Vineyard Developments, team up to create this Six Storey Manhattan-inspired, masterpiece. Located in the most sought-after location in the Okanagan Valley, Pandosy Village - an area known for its quiet charm and wealth of unique restaurants, cafés and boutiques. Salons and spas, health and wellness centers and numerous lifestyle services are all at your doorstep. Enjoy the peace and quiet from this Concrete and Steel Frame building sitting on a tree-lined sanctuary, while being in close proximity to the beautiful beaches of Okanagan Lake. 450 PARC consists of only twenty high-end and spacious units. Eliminate wait times by sharing one elevator with just 9 other owners! This 2,260 sqft unit has 10' ceilings, 7.5"" engineered oak flooring, a gas fireplace, quartz countertops, custom beams in great room and Primary Bedroom, Premium Miele appliances, and a 16' central island with breakfast counter overhang to sip your morning coffee or head to one of your 2 Balconies totaling 1,039 sqft of outdoor space including a built-in outdoor kitchen. In your Primary En-suite Bathroom - polished porcelain tile floor, matching polished tile shower surround, a freestanding soaker tub and more beautiful touches throughout. This is a one-of-a-kind unit in a remarkable building that provides ultimate convenience. Come by, take in the refreshing Lake, City and Bridge views; experience the pinnacle of luxury! (id:20737)
Stonehaus Realty Corp.
Stonehaus Realty Corp
450 Groves Avenue Unit# 404
Kelowna, British Columbia
Welcome to 450 PARC. Award winning designers Zeidler Architects and Craig Mohr of Vineyard Developments, team up to create this Six Storey Manhattan-inspired, masterpiece. Located in the most sought-after location in the Okanagan Valley, Pandosy Village - an area known for its quiet charm and wealth of unique restaurants, cafés and boutiques. Salons and spas, health and wellness centers and numerous lifestyle services are all at your doorstep. Enjoy the peace and quiet from this Concrete and Steel Frame building sitting on a tree-lined sanctuary, while being in close proximity to the beautiful beaches of Okanagan Lake. 450 PARC consists of only twenty high-end and spacious units. Eliminate wait times by sharing one elevator with just 9 other owners! This 1,720 sqft unit has 9' ceilings, 7.5"" engineered oak flooring, a gas fireplace, quartz countertops, custom beams in great room and Primary Bedroom, Bosch 500 and 800 series appliances, and a 10' central island with breakfast counter overhang to sip your morning coffee or head to one of your two Balconies totaling 432 sqft of outdoor space. Enter your Primary En-suite Bathroom to enjoy polished porcelain tile floor, matching polished tile shower surround, a freestanding soaker tub and many more beautiful touches throughout. This is a one-of-a-kind unit in a remarkable building that provides ultimate convenience. Come by, take in the refreshing Mountain and Park views and experience the pinnacle of everyday luxury! (id:20737)
Stonehaus Realty Corp.
Stonehaus Realty Corp
450 Groves Avenue Unit# 202
Kelowna, British Columbia
Welcome to 450 PARC. Award winning designers Zeidler Architects and Craig Mohr of Vineyard Developments, team up to create this Six Storey Manhattan-inspired, masterpiece. Located in the most sought-after location in the Okanagan Valley, Pandosy Village - an area known for its quiet charm and wealth of unique restaurants, cafés and boutiques. Salons and spas, health and wellness centers and numerous lifestyle services are all at your doorstep. Enjoy the peace and quiet from this Concrete and Steel Frame building sitting on a tree-lined sanctuary, while being in close proximity to the beautiful beaches of Okanagan Lake. 450 PARC consists of only twenty high-end and spacious units. Eliminate wait times by sharing one elevator with just 9 other owners! This 1,500 sqft unit has 9' ceilings, 7.5"" engineered oak flooring, a gas fireplace, quartz countertops, custom beams in great room, Bosch 500 series appliances, and a 10' central island with breakfast counter overhang to sip your morning coffee; or head to one of your two Balconies totaling 418 sqft of outdoor space including a built-in outdoor kitchen. Enter your Primary En-suite Bathroom to enjoy polished porcelain tile floor, matching polished tile shower surround, a freestanding soaker tub and many more beautiful touches throughout. This is a one-of-a-kind unit in a remarkable building that provides ultimate convenience. Come by, take in the refreshing Mountain and Park views and experience the pinnacle of everyday luxury! (id:20737)
Stonehaus Realty Corp.
Stonehaus Realty Corp
8728 Milne Road
Summerland, British Columbia
Step inside and start living the ultimate Okanagan Lifestyle. Stunning views of Summerland, Okanagan Lake & mountains. The location is fantastic as this beautiful home is at the base of Giants Head Mountain Park & walking distance to town. Approx. 4,000 sq. ft. of quality living includes: 6 bedrooms, 5 baths, 3 gas fireplaces, Living, Dining, Kitchens & Primary Bedrooms on both levels.. Yes there is room for the inlaws!! Main floor living is easy with the spacious kitchen, a breakfast nook, the formal dining room, a family room plus a living room area. The laundry room & 2 piece bath is conveniently located near the double garage. The primary bedroom has a walk in closet plus a 4 piece ensuite. Two more bedrooms & bath complete this level. Downstairs in the walkout basement enjoy another primary bedroom with ensuite, 2 guest rooms, a very spacious family room, a full kitchen with a stacking washer & dryer, a main bath & a craft/sewing room. This immaculate home was a previous AirBnb named appropriately ""A TOUCH OF CLASS"". Outside there is parking for 6 cars, a serviced RV area (30 amp plus water & sewer), underground irrigation and an absolutely gorgeous yard! Come for a visit and fall in love! All measurements taken from IGuide, Buyer to verify if important. (id:20737)
Giants Head Realty
3795 Salloum Road
West Kelowna, British Columbia
Huge Price Reduction!!! Massive Shop!!! Perfect combination of work and living space. This meticulously well-kept 2,600 square foot, 3-bedroom home sits on a generous 0.29-acre lot on a cul-de-sac. The real gem of this property is the oversized garage/workshop. The detached 900 square foot shop space is 34’6 feet long, has a two-piece bathroom and features 11’6 foot ceilings providing plenty of room for your hobbies or business. Inside the home you'll find a bright, airy living area with a sunroom that offers lake and valley views. The kitchen overlooks the backyard while the dining room provides access to a covered back deck. On the main level there are two bedrooms, while downstairs you'll find an additional bedroom, den, refrigerated cold storage, a large laundry/utility room, mud room and a good-sized double garage. New gutters & downspouts. (id:20737)
RE/MAX Kelowna

