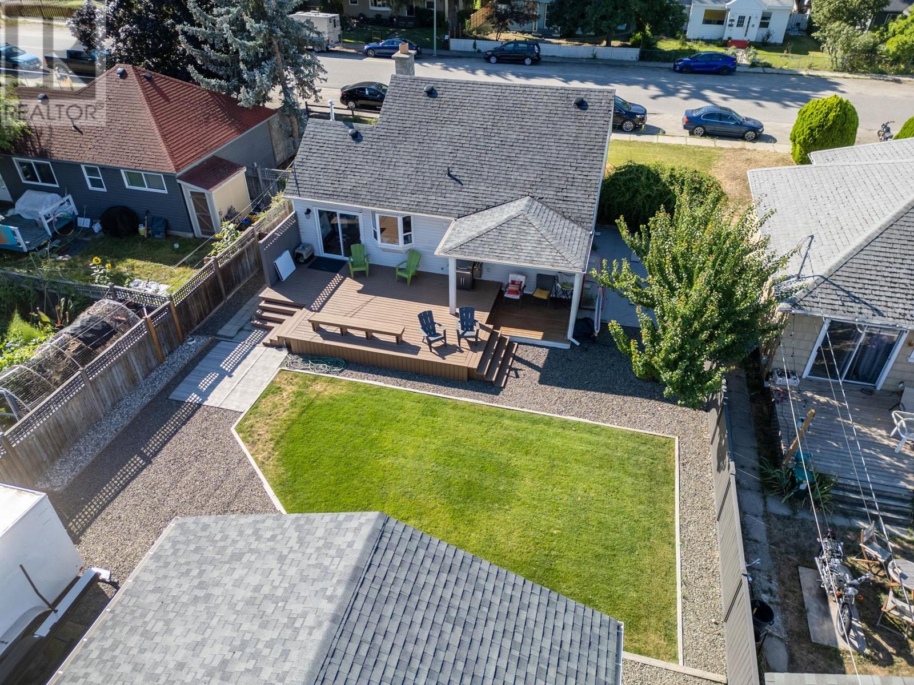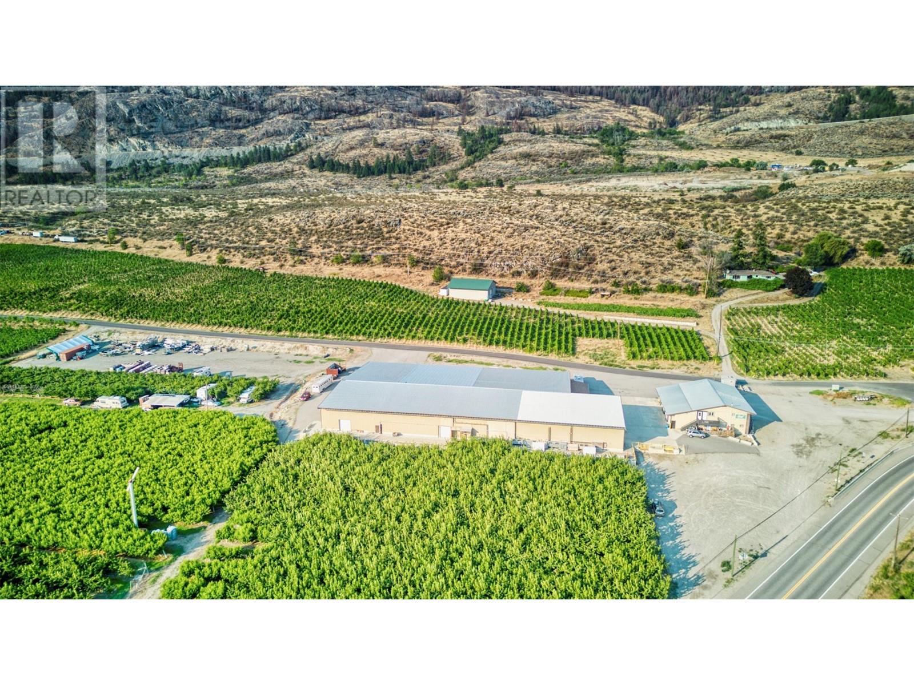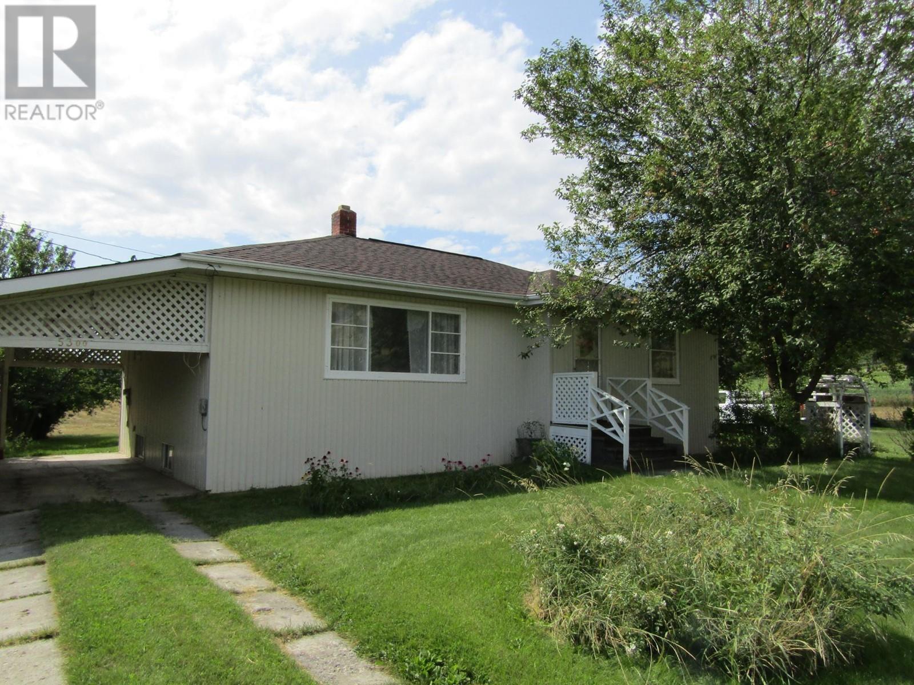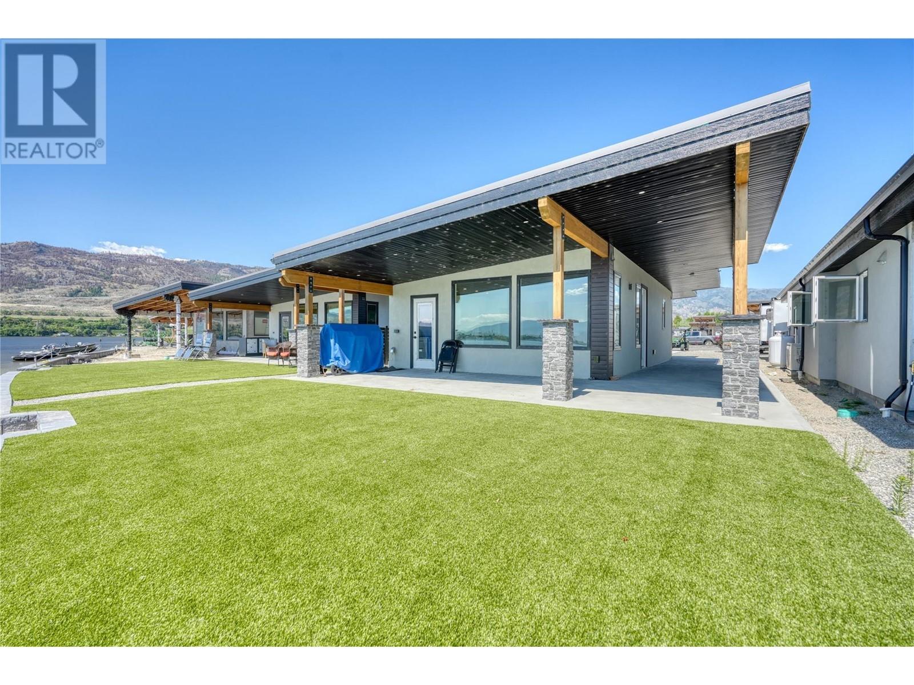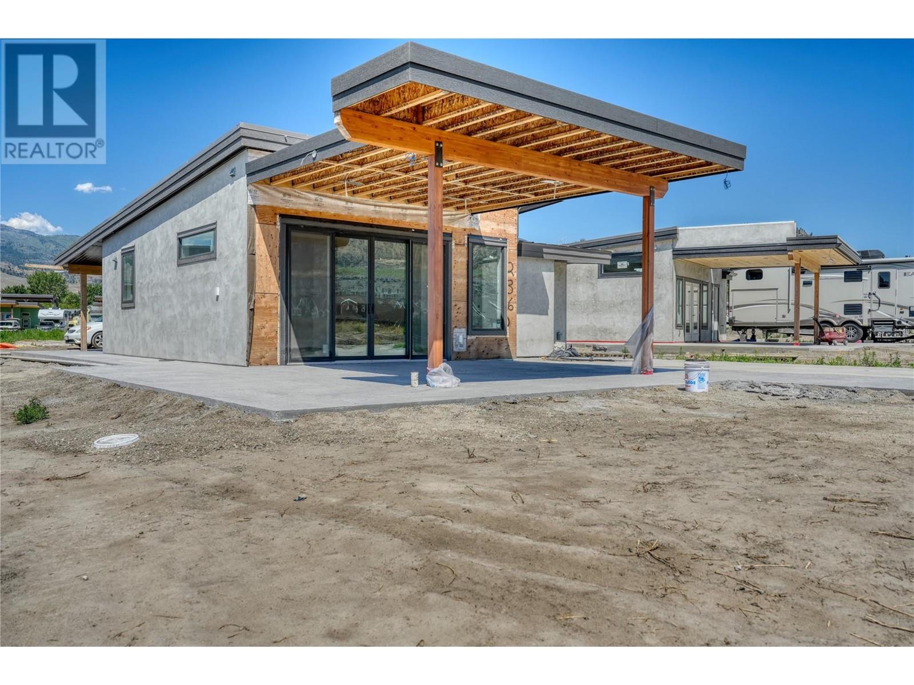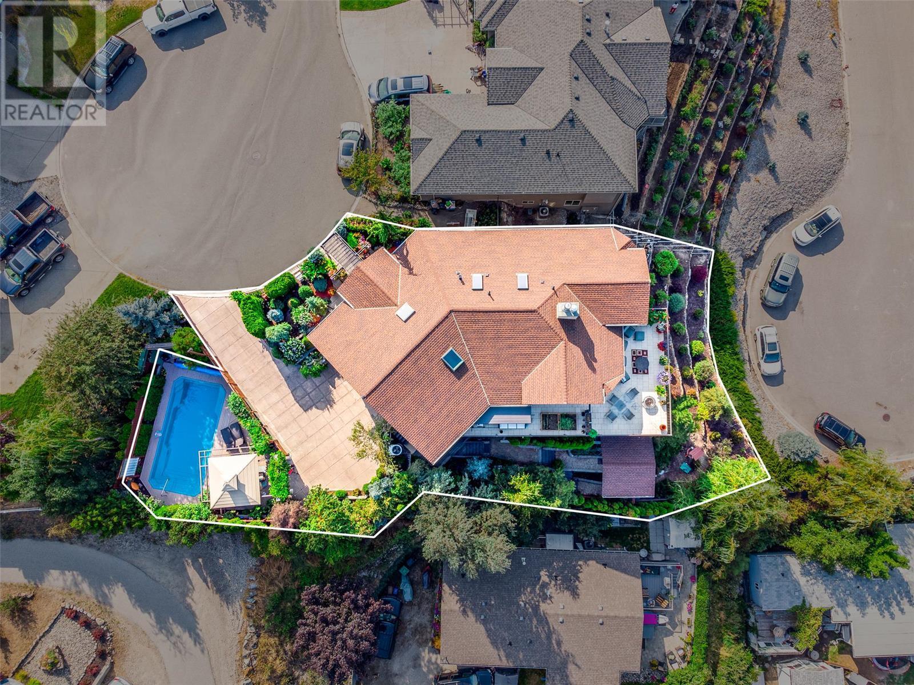566 Okanagan Boulevard
Kelowna, British Columbia
Welcome to 566 Okanagan Blvd- just a short walk to Okanagan Lake. This adorable home offers both immediate comfort and exciting future possibilities. This property is Zoned MF-1 (Infill Housing): Provides the opportunity for up to 6 units per lot. AND the Future Land Use Designation - Core Area Neighborhood (C-NHD): Aligns with Kelowna’s growth plans and offers flexibility for development. This 1228 SQFT home has been updated and meticulously cared for. Enjoy off-lane parking for all your vehicles and recreational toys with the detached Garage + RV Parking. A perfect yard for kids & pets with irrigation and a fully fenced backyard. Walk to Okanagan Lake or explore nearby brew pubs and coffee shops. The flat terrain makes for an easy stroll to downtown Kelowna, where you can immerse yourself in the vibrant city life, including dining, shopping, and entertainment options. Flexible possession. (id:20737)
RE/MAX Kelowna
2440 Old Okanagan Highway Unit# 312
Westbank, British Columbia
Fantastic, bright, renovated 4 bedroom, 3 baths home with one of the larger backyards in Bayview. Nice kitchen with quartz counters and newer appliances. The two main windows at the front are recently replaced. The 3 bedrooms and two full bathrooms upstairs are a perfect set up if you have young children, and the 4th bedroom, family room and full bathroom downstairs is terrific for a teen or your visitors. Enjoy the many updates inside and the spectacular lakeviews from your main living area or your deck. Close to all the mega stores, such as Walmart, London Drugs, Superstore and more. Great family neighbourhood with park nearby. Pets allowed, rentals allowed with restrictions, RV parking available. Lease term is till December 30, 2089! (id:20737)
Coldwell Banker Executives Realty
375 Okaview Road
Kelowna, British Columbia
Beautiful Lakeview Lot located in the sought-after Upper Mission neighborhood. This 0.26-acre lot (11,325 square feet) is ideal for a custom-built home. With no required building timeframe and no obligation to use a specific builder, you have complete flexibility. All essential services are already at the lot line, making this property ready for development. The gently sloping terrain is perfectly suited for a walk-up rancher design, offering ample space for a pool, additional parking, and outdoor entertainment areas. Conceptual drawings for this lot are attached to this listing to help you visualize your dream home on this stunning lot. The lot is conveniently close to Summer Hill and Cedar Creek Wineries, Okanagan Lake, schools, shopping centers, walking trails, and numerous other amenities. Conceptual drawings for this lot are attached to this listing to help you visualize your dream home on this stunning lot!!!! (id:20737)
Century 21 Assurance Realty Ltd
5030 Cousins Road
Peachland, British Columbia
This unique 5 acre property offers an incredible canvas for your dream lifestyle, nestled amidst breathtaking mountain views in the heart of Peachland. This expansive acreage features a home and several outbuildings, perfect for those looking to embrace the rural lifestyle or explore agricultural opportunities. This home has just over 1100 sq.ft. on the main floor featuring 2 bedrooms & one full bath, the basement has just over 1000 sq.ft. of unfinished space - a blank canvas open to your ideas. Located just 30 minutes from Kelowna and 40 minutes from Penticton, this property offers the ideal blend of seclusion and convenience. Find yourself just a few minutes away from Peachland’s stunning beachfront community, where you can enjoy the beautiful beaches, local shops, and community life. The area is rich with outdoor activities, including trails, parks, and recreational opportunities that make it a paradise for nature lovers. Whether you're looking to create a personal retreat or invest in a property with limitless potential, this central Peachland gem is not to be missed! A1 Zone – Agricultural (ALR). (id:20737)
Oakwyn Realty Okanagan
2558 Crown Crest Drive
West Kelowna, British Columbia
This custom-built home is a standout, offering an impressive 4-car garage, perfect for an outdoorsy family with plenty of space for all your toys. As you step inside, you're greeted by soaring ceilings and an open staircase that sets the tone for the rest of the house. The walk-in basement level features 2 bedrooms, a full bathroom, and a spacious rec room that can be easily converted into a suite. Upstairs, the open-concept kitchen is a showstopper with two-tone cabinets, quartz countertops, a gas range, and a large island for casual dining. The adjoining dining room is ideal for hosting large gatherings, and the expansive living room, complete with a gas fireplace, offers a cozy retreat. The flat, walk-out backyard, accessible from the living room, boasts a rock face wall for privacy and plenty of space for children to play. Located in a sought-after West Kelowna neighborhood known for its safe streets, playgrounds, and excellent schools, this home is truly one of a kind. (id:20737)
Royal LePage Kelowna
1850 Shannon Lake Road Unit# 136
West Kelowna, British Columbia
Crystal Springs Manufactured Home Park - a place to call home. Bright and meticulously kept 2 bed, 1 bath, single wide mobile home with sunroom addition to enjoy the summer season. There is a full eat in kitchen opening on to the living room that allows all the natural light to flow in. Loads of updates - so it's move-in ready. The yard has a garden plot for the fresh veggies. This beautifully manicured 55+ gated community is a great opportunity for year round living or perfect for snowbirds to lock and go as they please with no worries. This very active community has a beautiful amenities centre complete pool tables, shuffle board and even guest suites that are available to rent when you have extra family in town. RV parking is available at very reasonable rates. Don't delay - this one ticks all the boxes if you want a retirement lifestyle in the Sunny Okanagan! (id:20737)
RE/MAX Kelowna
370 Road 11
Oliver, British Columbia
Escape to the serene countryside with this charming rural retreat that offers AMAZING VIEWS! This move-in ready 3 bedroom + den, 1-bath rancher offers a peaceful haven on a flat 0.27acre lot backing onto a cherry orchard & located just minutes from town. Discover modern updates including new luxury vinyl plank flooring, baseboards, window coverings & paint. Large windows allow an abundance of natural light to flow through, with a few recently replaced. Well-equipped, functional kitchen & primary bedroom with walk-in closet. The den is versatile with a sliding door leading to the private back patio looking out onto the orchard. Ductless heat pump for heating & cooling, plus new baseboard heaters for extra heat if needed. Recent updates to electrical, plumbing & roof, new hot water tank & septic newly pumped. Outside is a delight with beautiful low-maintenance landscaping & quaint matching fence posts. Open deck with wooden benches & table offers a great gathering space, with a gas fire pit off to the side. New gutters & soffits, new RV 30amp plug-in, U/G irrigation, storage/garden shed & plenty of parking space. Nearly half of the property on the east side is bare & open, making it ideal for a detached garage, shop or outdoor haven. Pool anyone? Don’t miss the chance to make this idyllic property your own – a perfect blend of comfort, style and rural tranquility. If you love views, this is the place! Mountain, Vineyard & Orchard views abound. Book your private showing today! (id:20737)
RE/MAX Wine Capital Realty
17202 97 Highway
Osoyoos, British Columbia
32,000 SQUARE FOOT PACKING BUILDING 10.5-Acre Lot with Orchard and Buildings Location: Access from Highway 97 and 103rd Street Features: Orchard: 6 acres of cherry trees 3 acres of peach trees Frost protection machine (wind machine) Buildings and Compound Area: 1.5 acres 32,000 sq. ft. main building with: Electric remote cooler access 800 amp 3-phase electrical service 4 climate-controlled coolers Offices 4,200 sq. ft. two-story building with: Apartments generating $62,000 annually Potential additional income of $1,000 per month from an apartment currently used for worker accommodation Fruit stand Small warehouse space Additional Features: Two loading docks on the premises 3 12x12 Overhead doors DETAILED INFORMATION PACKAGE AVAILABLE (id:20737)
Exp Realty
2233 Helgason Drive
West Kelowna, British Columbia
A golfer's paradise! Walk to Shannon Lake Golf Course or take the private back entrance with your own golf cart from your yard! Immaculate and updated Rancher with walk out basement beautifully positioned in a quiet cul-de-sac in Shannon Lake Golf Estates. This spacious family home sits on a .59 acre treed lot with gorgeous mountain and golf course views. With wonderful curb appeal and a level driveway, this home could also be the perfect downsize opportunity with the primary bedroom, boasting a walk in closet and walk in tile shower, and a den on the main floor. Two more large bedrooms, a full bath and a rec room can be found downstairs with loads of additional storage as well. Each level has an expansive deck to enjoy the views and the upper deck features a retractable awning with remote and wind sensor. Enjoy cooking in your gourmet, cherry wood kitchen with newer appliances and quartz countertops & island. Flooring through out the main level is wide plank engineered hardwood while the lower level is fully tiled with carpets in all of the bedrooms for warmth. There is so much to enjoy in this luxurious home so check out the virtual on line tour and call your realtor today to see for yourself. Low strata fees of only $25 per month pay for snow removal and contingency fund. (id:20737)
Royal LePage Kelowna
5300 Hillview Road
Grand Forks, British Columbia
Unleash the potential of this immaculate 5-acre farm featuring fenced and irrigated land, a barn, outbuildings, fruit trees, a large garage, and carport. The solid, well-maintained farmhouse boasts 3 bedrooms and 1 bathroom, offering the perfect canvas to ignite your vision and make this property uniquely yours. Experience the thrill of rural living and the boundless possibilities for creating your dream home and cultivating your own agricultural paradise on this dynamic and exhilarating estate. (id:20737)
RE/MAX Four Seasons (Grand Forks)
12700 Morrow Avenue
Summerland, British Columbia
First time offered for sale, this 3 bedroom, 2 bathroom rancher is situated on a 1/3 acre flat lot in desirable Deer Ridge. Boasting a fantastic floor plan with close to 1500 sq. ft. of living space, this home features vaulted ceilings, hardwood floors, an oak kitchen with raised seating bar, breakfast nook and sitting room, and beautiful Prairie Valley views from the living room and primary bedroom. Fully landscaped with underground irrigation, perimeter Allan block garden beds, detached storage shed and lush lawn. Private entertainment deck and patio, double car garage and a new furnace and air conditioning unit completes this package. Call your preferred Realtor for a viewing today! (id:20737)
Parker Real Estate
2501 Radio Tower Road Unit# 223
Oliver, British Columbia
Welcome to Unit #223 at Rendezvous RV Resort, a stunning 1007 sq ft lakefront property offering 2 bedrooms plus a flex space and 2 bathrooms. This meticulously finished residence is move-in ready and provides breathtaking views of the lake from an expansive stamped concrete deck. An additional large side deck is perfect for entertaining, and as a lakefront unit, there is an option for a semi-private dock. The property also includes an RV pad with full hookups, accommodating the entire family comfortably. The resort offers garage storage spaces to purchase, averaging 34' x 14', and the community is open to all ages, providing a welcoming environment. Residents enjoy access to a well-appointed clubhouse with a kitchen, coin-operated laundry facilities, and a pool. Recreational amenities include a mini-golf course, a pickleball court, and two lakeside parks on Osoyoos Lake. In the summer months, the resort hosts a variety of outdoor events featuring live bands and DJs, creating a vibrant social atmosphere. Located on a peaceful dead-end street, this property is ideal for year-round living or as a low-maintenance seasonal retreat. Immediate possession is available, so schedule a viewing today and embrace the beauty of Osoyoos' late summer. *Photos of furnished interior are of the show suite, not the actual unit. (id:20737)
Chamberlain Property Group
2501 Radio Tower Road Unit# 209
Oliver, British Columbia
Welcome to Unit #209 at Rendezvous RV Resort, a beautiful lakefront property offering 990 sq ft of living space, including 2 bedrooms and 2 bathrooms. This move-in-ready unit features stunning, panoramic lake views from an expansive stamped concrete deck, along with a spacious side deck perfect for entertaining. As a lakefront property, it includes the option for a semi-private dock. Additionally, the home offers an RV pad with full hookups, providing ample space for the entire family. The community offers a variety of amenities, including garage storage spaces averaging 34' x 14'. With no age restrictions, this welcoming environment is perfect for all. The clubhouse is equipped with a kitchen, coin-operated laundry, and a pool. Residents also enjoy recreational facilities such as a mini-golf course, a pickleball court, and two lakeside parks on Osoyoos Lake. Throughout the summer, the resort hosts outdoor events featuring live bands and DJs, creating a vibrant, fun atmosphere. Located on a quiet dead-end street, this peaceful community is ideal for both year-round living and seasonal residents looking for a low-maintenance lock-and-go lifestyle. Immediate possession is available, so schedule a viewing today and embrace the beauty of Osoyoos' late summer. *Interior Photos are of the show suite, not the actual unit. (id:20737)
Chamberlain Property Group
2501 Radio Tower Road Unit# 236 Lot# 236
Oliver, British Columbia
Welcome to Unit #236 at Rendezvous RV Resort, a 1,078 sq ft 2-bedroom, 2-bathroom home currently under construction. This gives you the unique opportunity to influence the finishing details or complete it yourself, potentially building instant equity. The upper deck offers breathtaking views down the lake, while the kids will enjoy the lakefront park just across the street. The home also features a large front deck and a rear deck, ideal for entertaining. It includes an RV pad with full hookups, providing plenty of space for the entire family. Garage storage spaces, averaging 34' x 14', are available for purchase. The community, with no age restrictions, is welcoming to all and offers a clubhouse with a kitchen, coin-operated laundry, and a pool. Recreational amenities include a mini-golf course, a pickleball court, and two lakeside parks. Throughout the summer, the resort hosts lively outdoor events with live bands and DJs, creating a fun and energetic atmosphere. Tucked away on a quiet dead-end street, this peaceful community is perfect for year-round living or as a low-maintenance option for seasonal residents. Immediate possession is available, so schedule a viewing today and embrace the beauty of Osoyoos' late summer. *Photos of furnished interior are of the show suite, not the actual unit. (id:20737)
Chamberlain Property Group
1463 Inkar Road Unit# 2
Kelowna, British Columbia
Elevate your living experience with our exquisite new townhomes, available for move-in by January 2025. These eight meticulously crafted homes combine timeless finishes with contemporary design, featuring spacious rooftop patios in a prime central location. Designed for a luxurious yet low-maintenance lifestyle, our townhomes offer the perfect blend of comfort and elegance. This 2 bed, 2.5 bath, centrally located townhouse comes with a rooftop patio engineered to accommodate a full-size hot tub, and comes complete with glass railing, water and gas! Upon entering the second floor living space you will find a spacious kitchen with quartz countertops, SS appliances, gas range and walk-in pantry. There’s plenty of room for a dining table, and you will love the spacious living room with cozy gas fireplace. There are 2 large bedrooms on the 3rd floor; both with full ensuite bathrooms (perfect for guest privacy). This home has an ATTACHED DOUBLE CAR GARAGE with provision made to add an EV charger! These homes are being constructed by the award-winning team at Plan B, and come with 2-5-10 New Home Warranty. (id:20737)
Macdonald Realty Interior
1463 Inkar Road Unit# 6
Kelowna, British Columbia
Elevate your living experience with our exquisite new townhomes, available for move-in by January 2025. These eight meticulously crafted homes combine timeless finishes with contemporary design, featuring spacious rooftop patios in a prime central location. Designed for a luxurious yet low-maintenance lifestyle, our townhomes offer the perfect blend of comfort and elegance. This 2 bed, 2.5 bath, centrally located townhouse comes with a rooftop patio engineered to accommodate a full-size hot tub, and comes complete with glass railing, water and gas! Upon entering the second floor living space you will find a spacious kitchen with quartz countertops, SS appliances, gas range and walk-in pantry. There’s plenty of room for a dining table, and you will love the spacious living room with cozy gas fireplace. There are 2 large bedrooms on the 3rd floor; both with full ensuite bathrooms (perfect for guest privacy). This home has an ATTACHED DOUBLE CAR GARAGE with provision made to add an EV charger! These homes are being constructed by the award-winning team at Plan B, and come with 2-5-10 New Home Warranty. (id:20737)
Macdonald Realty Interior
1463 Inkar Road Unit# 4
Kelowna, British Columbia
Elevate your living experience with our exquisite new townhomes, available for move-in by January 2025. These eight meticulously crafted homes combine timeless finishes with contemporary design, featuring spacious rooftop patios in a prime central location. Designed for a luxurious yet low-maintenance lifestyle, our townhomes offer the perfect blend of comfort and elegance. This 2 bed, 2.5 bath, centrally located townhouse comes with a rooftop patio engineered to accommodate a full-size hot tub, and comes complete with glass railing, water and gas! Upon entering the second floor living space you will find a spacious kitchen with quartz countertops, SS appliances, gas range and walk-in pantry. There’s plenty of room for a dining table, and you will love the spacious living room with cozy gas fireplace. There are 2 large bedrooms on the 3rd floor; both with full ensuite bathrooms (perfect for guest privacy). This home has an ATTACHED DOUBLE CAR GARAGE with provision made to add an EV charger! These homes are being constructed by the award-winning team at Plan B, and come with 2-5-10 New Home Warranty. (id:20737)
Macdonald Realty Interior
1463 Inkar Road Unit# 3
Kelowna, British Columbia
Elevate your living experience with our exquisite new townhomes, available for move-in by January 2025. These eight meticulously crafted homes combine timeless finishes with contemporary design, featuring spacious rooftop patios in a prime central location. Designed for a luxurious yet low-maintenance lifestyle, our townhomes offer the perfect blend of comfort and elegance. This 2 bed, 2.5 bath, centrally located townhouse comes with a rooftop patio engineered to accommodate a full-size hot tub, and comes complete with glass railing, water and gas! Upon entering the second floor living space you will find a spacious kitchen with quartz countertops, SS appliances, gas range and walk-in pantry. There’s plenty of room for a dining table, and you will love the spacious living room with cozy gas fireplace. There are 2 large bedrooms on the 3rd floor; both with full ensuite bathrooms (perfect for guest privacy). This home has an ATTACHED DOUBLE CAR GARAGE with provision made to add an EV charger! These homes are being constructed by the award-winning team at Plan B, and come with 2-5-10 New Home Warranty. (id:20737)
Macdonald Realty Interior
1463 Inkar Road Unit# 7
Kelowna, British Columbia
Elevate your living experience with our exquisite new townhomes, available for move-in by January 2025. These eight meticulously crafted homes combine timeless finishes with contemporary design, featuring spacious rooftop patios in a prime central location. Designed for a luxurious yet low-maintenance lifestyle, our townhomes offer the perfect blend of comfort and elegance. This 2 bed, 2.5 bath, centrally located townhouse comes with a rooftop patio engineered to accommodate a full-size hot tub, and comes complete with glass railing, water and gas! Upon entering the second floor living space you will find a spacious kitchen with quartz countertops, SS appliances, gas range and walk-in pantry. There’s plenty of room for a dining table, and you will love the spacious living room with cozy gas fireplace. There are 2 large bedrooms on the 3rd floor; both with full ensuite bathrooms (perfect for guest privacy). This home has an ATTACHED DOUBLE CAR GARAGE with provision made to add an EV charger! These homes are being constructed by the award-winning team at Plan B, and come with 2-5-10 New Home Warranty. (id:20737)
Macdonald Realty Interior
1463 Inkar Road Unit# 8
Kelowna, British Columbia
Elevate your living experience with our exquisite new townhomes, available for move-in by January 2025. These eight meticulously crafted homes combine timeless finishes with contemporary design, featuring spacious rooftop patios in a prime central location. Designed for a luxurious yet low-maintenance lifestyle, our townhomes offer the perfect blend of comfort and elegance. This is our biggest unit by far with over 1800 sq. ft. 2 large bedrooms, 2.5 bath, centrally located townhouse comes with a rooftop patio engineered to accommodate a full-size hot tub, and comes complete with glass railing, water and gas! Upon entering the second floor living space you will find a spacious kitchen with quartz countertops, SS appliances, gas range and walk-in pantry. There’s plenty of room for a dining table, and you will love the spacious living room with cozy gas fireplace. There are 2 large bedrooms on the 3rd floor; both with full ensuite bathrooms (perfect for guest privacy). This home has an ATTACHED single car garage with provision made to add an EV charger! These homes are being constructed by the award-winning team at Plan B, and come with 2-5-10 New Home Warranty. (id:20737)
Macdonald Realty Interior
1463 Inkar Road Unit# 5
Kelowna, British Columbia
Elevate your living experience with our exquisite new townhomes, available for move-in by January 2025. These eight meticulously crafted homes combine timeless finishes with contemporary design, featuring spacious rooftop patios in a prime central location. Designed for a luxurious yet low-maintenance lifestyle, our townhomes offer the perfect blend of comfort and elegance. This 2 bed, 2.5 bath, centrally located townhouse comes with a rooftop patio engineered to accommodate a full-size hot tub, and comes complete with glass railing, water and gas! Upon entering the second floor living space you will find a spacious kitchen with quartz countertops, SS appliances, gas range and walk-in pantry. There’s plenty of room for a dining table, and you will love the spacious living room with cozy gas fireplace. There are 2 large bedrooms on the 3rd floor; both with full ensuite bathrooms (perfect for guest privacy). This home has an ATTACHED DOUBLE CAR GARAGE with provision made to add an EV charger! These homes are being constructed by the award-winning team at Plan B, and come with 2-5-10 New Home Warranty. (id:20737)
Macdonald Realty Interior
1463 Inkar Road Unit# 1
Kelowna, British Columbia
Elevate your living experience with our exquisite new townhomes, available for move-in by January 2025. These eight meticulously crafted homes combine timeless finishes with contemporary design, featuring spacious rooftop patios in a prime central location. Designed for a luxurious yet low-maintenance lifestyle, our townhomes offer the perfect blend of comfort and elegance. This 2 bed, 2.5 bath, centrally located townhouse comes with a rooftop patio engineered to accommodate a full-size hot tub, and comes complete with glass railing, water and gas! Upon entering the second floor living space you will find a spacious kitchen with quartz countertops, SS appliances, gas range and walk-in pantry. There’s plenty of room for a dining table, and you will love the spacious living room with cozy gas fireplace. There are 2 large bedrooms on the 3rd floor; both with full ensuite bathrooms (perfect for guest privacy). This home has an ATTACHED single car garage with provision made to add an EV charger! These homes are being constructed by the award-winning team at Plan B, and come with 2-5-10 New Home Warranty. (id:20737)
Macdonald Realty Interior
737 Highpointe Drive
Kelowna, British Columbia
SPECTACULAR MODERN HOME ON ONE OF KELOWNA'S MOST DESIRABLE STREETS – HIGHPOINTE DRIVE. Sensational design elements complement the incredible perched views of the city, valley and partial view of lake. Clean lines, contemporary colour palette, engineered hardwood floors & luxury tile, wall-to-wall windows, and floating staircase with glass railing provide that wow-factor you are looking for - just a few highlights of this exceptional home. Impress your guests as they walk into this spacious main floor, perfect for entertaining. Whip up something for the foodies in an inspiring kitchen, relax in front of the mesmerizing fireplace, or step outside to take in Okanagan living on your covered deck. End your days upstairs in the luxurious primary bedroom fitted with two-sided gas fireplace to enjoy from bed or your soaker tub, tiled walk-in shower, custom millwork in the walk-in closet, and a private deck for morning coffee or late-night views of city lights. Down the hall is a 2nd bedroom with full ensuite. Downstairs, find a party-ready rec room with wet bar and wine fridge that walks out to an enormous patio. Keep everyone comfortable with two more bedrooms, a full bathroom and laundry. A large double garage with overheight doors for larger vehicles or boat, irrigation system & low maintenance yard. Highpointe is located only minutes to downtown, Knox Mountain trails, beaches, restaurants, breweries, and all amenities. Visit this impressive property today - make it your home! (id:20737)
RE/MAX Kelowna
375 Trumpeter Court
Kelowna, British Columbia
This stunning custom-built walkout rancher in the prestigious Upper Mission offers breathtaking lake views and luxurious living in a prime Okanagan location. Nestled in a serene cul-de-sac, this executive home features a private oasis complete with a heated saltwater pool, gazebo, and enclosed sunroom. The high-quality craftsmanship is evident throughout, with vaulted ceilings, Brazilian Cherry hardwood floors, marble tile, and granite accents. The gourmet kitchen boasts double granite countertops, two ovens, two dishwashers, and spacious pantry. Office with loft can be converted into a bedroom. The lower level includes a pool table room, wine cellar, and potential for a suite with a separate entrance. With versatile spaces that can be converted to a movie theater or additional bedrooms, this home also offers ample storage, a garage bathroom that can be expanded, and is just steps away from top-rated schools, parks, and local amenities. (id:20737)
Oakwyn Realty Okanagan-Letnick Estates

