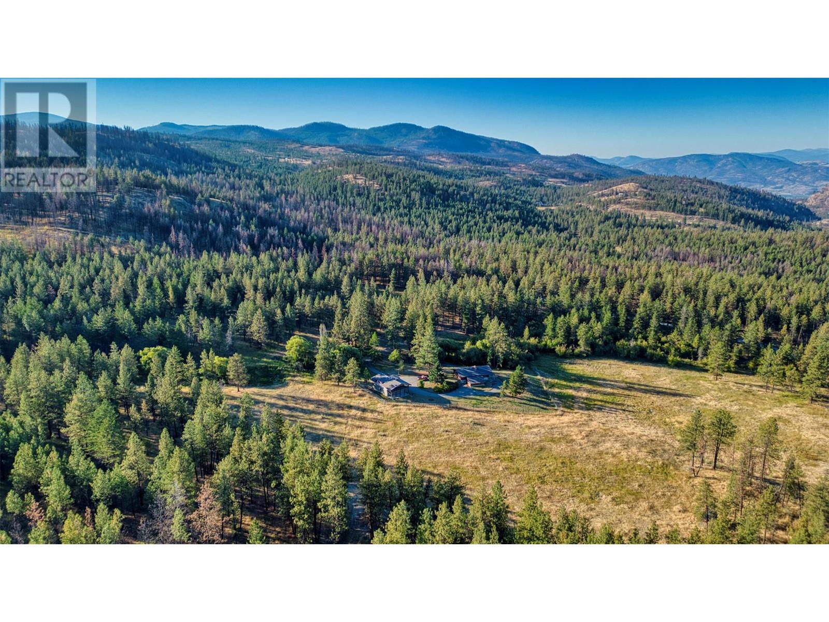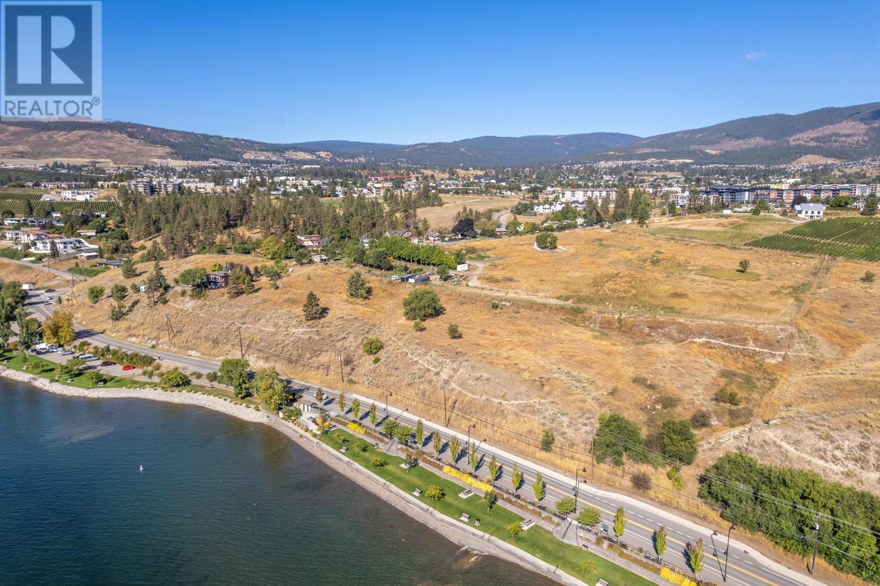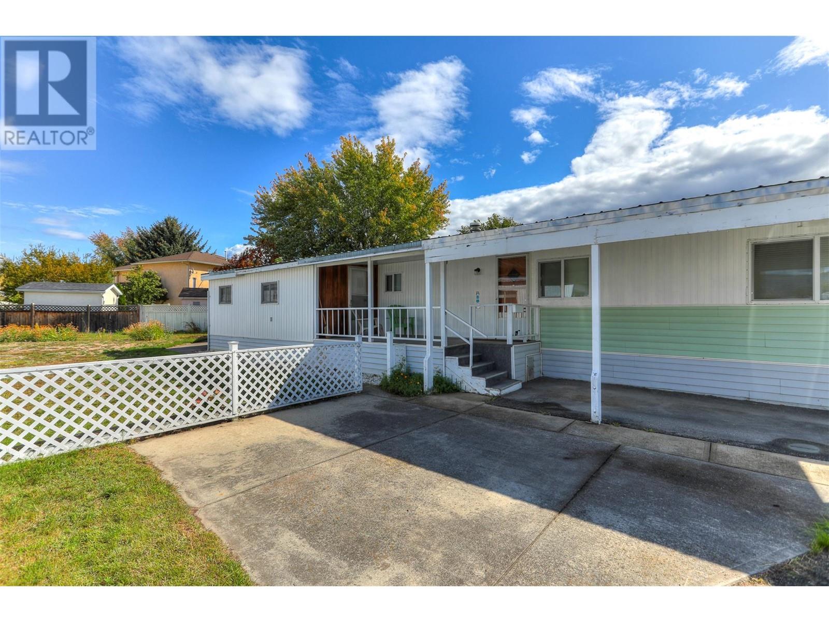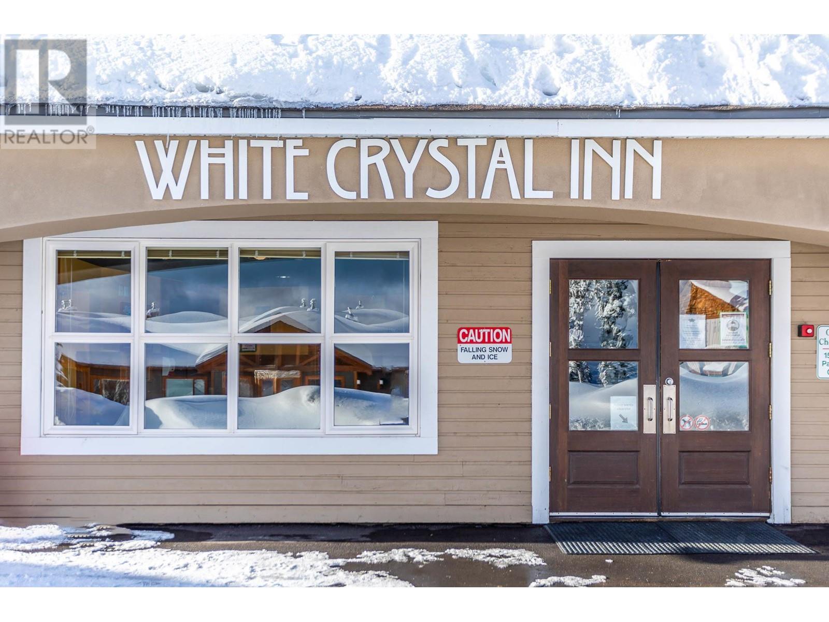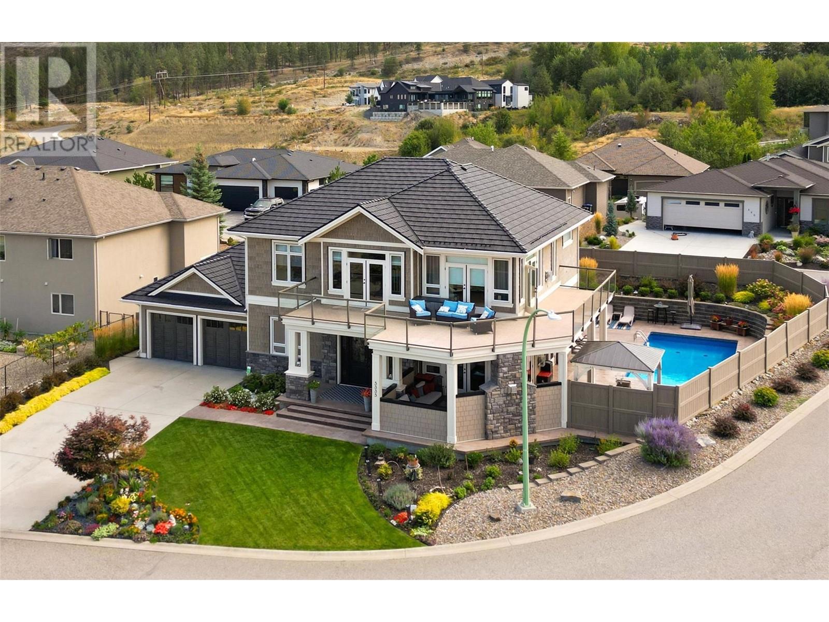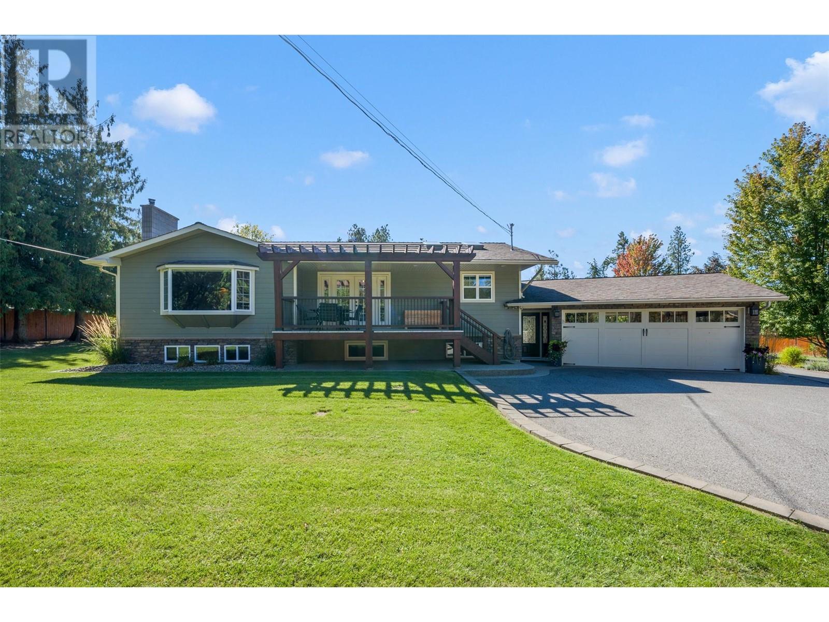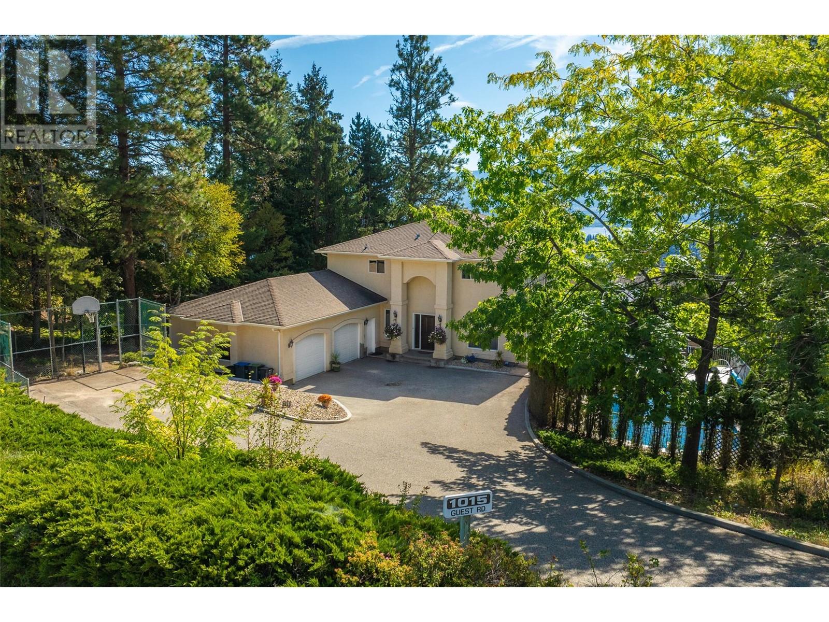1266 Mckinney Road
Oliver, British Columbia
Discover a rare gem in Wine Country, Oliver, BC with this expansive 320-acre estate. Located just 10 minutes from the charming town of Oliver and the renowned Area 27, this property offers unparalleled natural beauty and versatility. Enclosed by secure 6-strand smooth wire and barbed wire fencing, the land features a mix of Fir, Larch, and Pine trees, along with a creek, spring, and dug-out. The cleared pasture near the house provides prime space for agricultural pursuits, while the gated entry and RA zoning allow for diverse uses, from a cherry farm to a vineyard. The property includes a classic 1975 log home with charming rock fireplaces and a luxurious Jacuzzi tub and spa area. Adjacent is an oversized concrete block garage with space for 2 trucks and an unfinished upstairs suite. Though the buildings are sold as-is, the true value lies in the expansive, versatile land. Enjoy a peaceful retreat with easy access to hiking, riding, and local amenities. Conveniently located 45 minutes from Penticton Regional Airport, the USA border, and a 3.5-hour drive from Vancouver International Airport, this property offers both seclusion and accessibility. Explore! (id:20737)
Sotheby's International Realty Canada
610 Grand Oro Road
Kaleden, British Columbia
Discover your dream retreat on this stunning 22 acre rural property. The centerpiece is a 3,500 sq. ft. log home featuring 4 bedrooms and 3 bathrooms. The large primary suite boasts vaulted ceilings, opening up to a spacious deck to enjoy your morning coffee. Recent plumbing upgrades ensure modern convenience, while the newly finished basement offers additional living space. Enjoy panoramic views of your property from the expansive wrap-around deck. A massive garage/shop provides ample storage and workspace. This picturesque haven blends rustic charm with contemporary comforts, offering an idyllic lifestyle in a serene, natural setting. This is on the Grid and also has Fiber Optic available. Contact the listing agent today for further details. (id:20737)
RE/MAX Penticton Realty
2160 Boucherie Road
West Kelowna, British Columbia
A Stunning 6.4-acre Parcel of Land is just waiting to get Developed. With Amazing 200 Plus Degree Views of Okanagan Lake, Mountains and City View, this property is ready to go. Located a stones throw from everything possible with easy access. Many options to develop such as a private residence, winery, horses, just about anything. Bring your Plans and Your Dreams as properties like this do not come around often. Please contact LS for more details. (id:20737)
Chamberlain Property Group
3745 Lakeshore Road Unit# 116
Kelowna, British Columbia
Finally a chance to live in the desirable lower mission without breaking the bank. 55+ mobile park! This well kept 2 bedroom + addition is situated in the perfect location! Walk to Rotary beach park right across the street, or catch the bus only steps away. Only a 5 minute drive from the Kelowna general hospital. One of the very few units available with central air so you can keep cool during the hot Okanagan summers! Small workshop out back to tinker, or have extra storage! Don’t miss your chance to enjoy a vibrant community and the joys of lakeside living. Schedule your showing today! (id:20737)
Oakwyn Realty Ltd.
1655 Harbour View Crescent Lot# 33
Kelowna, British Columbia
Welcome to the final phase of West Harbour - the Okanagan's premiere lakefront community! This lot is ready to go with services at the lot line. Peek-a-boo lake views included!! Bring your own builder and design your own custom home in the desirable community of West Harbour OR we can put you in touch with the current builder working in Phase 4. The options are endless - inquire within! Don't forget why you're building in West Harbour...it's all about the amenities! Gated community with a private beach, pool, hot tub, playground, dog run, sports courts, clubhouse, fitness room, all for a low fee of $245/month. Do you need a boat slip? We have those too! 26' and 40' available for an additional fee. There's no PTT, no GST or Spec Tax. Come by the show home to see everything West Harbour has to offer! (id:20737)
Royal LePage Kelowna
1124 Fairview Road
Oliver, British Columbia
Welcome to 1134 Fairview Road, a custom-built home offering over 3,000 sq.ft. of combined living space, lovingly maintained by its original owner and available for the first time. This spacious property features 5 bedrooms, 3 bathrooms, and includes a fantastic inlaw suite in the basement with its own private entrance to the backyard. The main level offers over 1,600 sq.ft. of living space, with 3 bedrooms and 2 full bathrooms. The primary suite is a true retreat, with a walk-in closet, ensuite, and full patio access overlooking a beautifully landscaped backyard. The kitchen features granite countertops, stainless steel appliances, and vaulted ceilings, all complemented by gleaming hardwood floors and ceramic tile throughout. The lower level provides 1,400 sq.ft. of additional living space, including a large kitchen area with the potential to lock off a 1-bedroom suite—or convert the entire space into a 2-bedroom suite, perfect for rental income or hosting family and friends during those busy summer months. Outside, the property includes an oversized 2-car garage with ample space for tools and storage. There is also additional parking in front of the home, ideal for visitors, RV parking, or extended vehicle storage. The backyard is a serene oasis, with raised gardens that could easily be transformed into a swimming pool and deck patio area. The workshop includes large 100 AMP 240V service, providing the electrical capacity needed pool and spa expansion. Great location! (id:20737)
RE/MAX Wine Capital Realty
6097 Beatrice Road
Peachland, British Columbia
OPEN HOUSE THIS SUNDAY 1PM-3PM .This exquisite blend of Okanagan living is at its best with sparking lake view, a heated salt water pool and modern flare compliments this home with over 4000 square feet of entertaining and living area. The rancher with basement with Lakeview has many features. The main floor consists of 2 bedrooms including the primary bedroom with full ensuite (in-floor heating) and walk in closet. Spacious living room, with huge deck area on the exterior. The gourmet Kitchen is the centerpiece with rock counter tops, SS appliances, custom maple cabinetry, and plenty of counter space. The lower level is ideal for B & B ( currently licensed as Villa Sorana B & B) with summer kitchen, separate entrance, 3 bedrooms, , Family /Games room and direct access to another huge deck and pool. The lower level also has hot water in-floor heating. There is so much more, double garage, RV parking (with electrical outlet), lower lot area which is garden space, 4 outside sheds, flat driveway, two area for BBQ’s ( two gas outlets) , water on demand, wine fridge, freezer, 3 gas fireplaces, 5 bedrooms with 4 baths. Touring this house, you immediately feel unique character and charm thru out. The most standout out feature of this house is the privacy on the decks and in the pool area. It has a very private setting without giving up the stunning lakeview. Come and see for yourself what a beautiful home this is. OPEN HOUSE SUNDAY OCT 20 1PM -3PM (id:20737)
Coldwell Banker Horizon Realty
1673 Harbour View Crescent
Kelowna, British Columbia
Welcome to the final phase of West Harbour - the Okanagan's premiere lakefront community! This beautiful home is currently under construction with 4 bedrooms, 4 bathrooms designed with the beach in mind! The kitchen features white shaker cabinetry with an oak kitchen island, quartz countertops and backsplash, a 36"" range and top-of-the-line appliances will have you cooking non-stop for your new neighbours and all the visitors! The primary room is on the main floor complete with a large walk-in-closet and an ensuite you'll fall in love with. Downstairs are three more bedrooms, a walkout rec room and private patio space. Complete with a two-car garage with room for two more cars in the driveway. Who can forget why you're shopping in West Harbour - it's all about the amenities! Private beach, pool, hot tub, playground, dog run, sports courts, clubhouse, fitness room, all for a low fee of $245/month. Don't forget -- there's also no PTT, no GST, no Spec Tax. Come by the show home to see everything West Harbour Phase 4 has to offer! (id:20737)
Royal LePage Kelowna
1671 Harbour View Crescent
Kelowna, British Columbia
Welcome to the final phase of West Harbour - the Okanagan's premiere lakefront community! This beautiful home is currently under construction with 3 bedrooms, 2.5 bathrooms designed with the beach in mind! The kitchen features white shaker cabinetry with an oak kitchen island, quartz countertops and backsplash, a 36"" range and top-of-the-line appliances will have you cooking non-stop for your new neighbours and all the visitors! The primary room is on the main floor complete with a large walk-in-closet and an ensuite you'll fall in love with. Downstairs are three more bedrooms, a walkout rec room and private patio space. Complete with a two-car garage with room for two more cars in the driveway. Who can forget why you're shopping in West Harbour - it's all about the amenities! Private beach, pool, hot tub, playground, dog run, sports courts, clubhouse, fitness room, all for a low fee of $245/month. Don't forget -- there's also no PTT, no GST, no Spec Tax. Come by the show home to see everything West Harbour Phase 4 has to offer! (id:20737)
Royal LePage Kelowna
5275 Big White Road Unit# 107
Big White, British Columbia
Experience the ultimate ski-in, ski-out lifestyle with this perfectly located studio at Big White Ski Resort! Nestled in the heart of the village, this ground-floor unit offers unmatched convenience—just steps from everything the village has to offer. Positioned on the same floor as the building's ski lockers, hot tub, and the popular Bullwheel restaurant, you'll have everything at your fingertips. Boasting bright, open spaces with soaring 11' ceilings, the unit features a well-appointed kitchenette complete with stainless steel appliances and a peninsula bar for casual dining. The rustic charm shines through with warm wood accents and a cozy rock fireplace, perfect for unwinding after a day on the slopes. Currently accommodating up to 5 guests, this unit is ideal for family getaways or as a high-demand rental investment through central reservations. Best of all, there is NO GST and this property is exempt from the Foreign Buyer Ban, Foreign Buyers Tax, Speculation Tax, Empty Home Tax, and the Short-Term Rental Ban—making it an unparalleled investment opportunity. With newly expanded accessibility to Big White via direct flights from Los Angeles, Toronto, and Montreal with Alaska Airlines, your winter wonderland is just an hour’s drive from YLW. Discover why Big White is renowned for having the best snow in North America, and make this charming studio your mountain retreat! (id:20737)
Sotheby's International Realty Canada
1679 Harbour View Crescent
Kelowna, British Columbia
Pre-Construction alert!The plans have been drawn up, the foundation has been poured and now this home is waiting for you to build!This is the biggest lot with the grandest plans in Phase 4. The design is for a 4 bed, 3.5 bath walkout with open-concept kitchen/living/dining. Beach-inspired interior design with coastal hues & natural elements starts in the kitchen,with a combination of white shaker & rift-cut oak embossed laminate cabinets,fine-veined quartz countertops, backsplash & stainless steel appliances.Can you imagine a home so grand without a butler's pantry? Tucked away behind the kitchen,the pantry connects to the main floor laundry, mud room & powder room. The primary is on the main floor complete with a large walk-in-closet & an ensuite with double vanity, heated floors & water closet (aka toilet room). Downstairs are three more bedrooms, a full bathroom, oversized walkout rec room with wet bar & a patio pre-wired for a hot tub. Luxury vinyl plank floors will be installed throughout main floor, carpet on lower level and tile on all bathroom floors.Now don’t forget why you’re shopping in West Harbour...it’s all about the amenities!Gated community with a private beach, marina, pool, hot tub, playground, dog run, sports courts, clubhouse, fitness room, all for a low fee of $245/month.Do you need a boat slip?We have those too! 26' and 40' available for an additional fee. NO PTT,NO GST or Spec Tax to pay.Come by the show home to see everything West Harbour has to offer! (id:20737)
Royal LePage Kelowna
980 Ledgeview Court
Kelowna, British Columbia
Enjoy the Okanagan lifestyle at 980 Ledgeview Crt, an executive home overlooking the valley with expansive views of the lake, city, and mountains. Boasting high-end finishings throughout, this home features 7 bedrooms, 5 of which have their own well appointed ensuites, providing ultimate comfort for your family and guests. The chef’s kitchen is an entertainer's dream with ample space to host, complete with a butler's pantry and additional storage space. Step outside on any of the 3 balconies to take in the breathtaking views of the lake, city, and mountains or onto the spacious pool deck, where you’ll also find an in-ground pool, hot tub, and yard space for the pets and kids. Downstairs find a secondary family room that walks out to the pool, a theatre room to enjoy movie nights with your family, and a gym space, along with 3 additional bedrooms and a second laundry room. In the spacious office upstairs, find space to focus or turn it into a library for ultimate relaxation. The triple-car garage offers ample parking and storage, and the location at the end of a quiet cul-de-sac with no neighbors on three sides, offers privacy and luxury. Conveniently located near the new Mission Village shopping center for easy access to groceries and essentials, this home is also close to top-ranking schools, trails, golf courses, and world-class wineries. Don’t miss this rare opportunity to live in one of the most incredible homes in the area – schedule your private viewing today! (id:20737)
Royal LePage Kelowna
6845 Santiago Loop
Kelowna, British Columbia
Brand New LUXURY La Casa Cottage with fantastic LAKE VIEWS. SHORT TERM RENTALS allowed. Green space in front. MASSIVE DECKS & Patio. Lots of space to relax in the large Open Plan living, dining & kitchen area, walking out to the huge covered deck with glorious views of Okanagan Lake. Two bedrooms & beautiful bathroom on main floor. Large open plan loft bedroom upstairs with additional large deck & second bathroom. Ground floor level has main entry, large garage & huge covered patio. La Casa has a very strong VACATION RENTAL market. You choose whether to keep for yourself, rent out some of the time or use an on-site company if you want a 'hands-off' investment. La Casa Resort Amenities: Beaches, sundecks, Marina with 100 slips & boat launch, 2 Swimming Pools & 3 Hot tubs, 3 Aqua Parks, Mini golf, Playground, 2 Tennis/Pickleball Courts, Volleyball, FirePits, Dog Beach, Upper View Park and Beach area Gated & Private Security, Owners Lounge, Owners Fitness/Gym Facility. Grocery/liquor store on site plus Restaurant. (id:20737)
Coldwell Banker Executives Realty
5335 Signet Crescent
Kelowna, British Columbia
Welcome to 5335 Signet Crescent, the 2011 PNE Dream Home! This stunning craftsman-style residence in Kettle Valley offers breathtaking panoramic lake views. Meticulously finished, this home blends beauty and comfort. Step into the chef’s dream kitchen featuring a large island, granite countertops, and high-end stainless-steel appliances, including a six-burner gas stove and wine fridge. The open layout seamlessly connects the dining and living areas, flooded with natural light. The spacious master suite includes a cozy fireplace, a generous dressing room with a built-in safe, and a luxurious five-piece ensuite with a soaker tub and marble shower. Enjoy the private deck overlooking stunning lake views. Designed for relaxation, the home features a fully equipped theatre with built-in speakers and leather power recliners, plus three gas fireplaces. The expansive outdoor living space boasts a covered patio with a stone gas fireplace, a large in-ground salt water pool, hot tub, and beautiful gardens—perfect for gatherings. With two additional bedrooms and bathrooms, this home offers ample space for family and guests. Located in the Chute Lake Elementary School catchment, it’s ideal for families. Constructed with durable Hardie board and stone, the home includes central air, forced air natural gas heating, and an oversized garage/workshop. Don’t miss this opportunity to own a blend of luxury, comfort, and stunning views! This property is a must-see! (id:20737)
Royal LePage Kelowna
1500 Neimi Road Unit# 37
Christina Lake, British Columbia
Come view this 1248 square foot, 2 bed, 2 bath custom modular home built in 2022! This is all you need to downsize with low maintenance living or to invest in as your summer escape! Low maintenance, low fees, with xero-scape landscaping! Some of these photos are virtually staged. Contact your Agent to view today! (id:20737)
Grand Forks Realty Ltd
3505 Mcculloch Road
Kelowna, British Columbia
2-acres of flat, usable space in Southeast Kelowna! The perfect family home awaits in a park-like setting offering ample room for horses, vegetable gardens, hobbies & outdoor projects! A blank canvas with tons of privacy & parking, this beautifully renovated 4-bedroom, 3-bathroom home spans over 3,000 sqft, blending classic charm with modern elegance. Quality finishes include oak plank hardwood flooring, newer appliances, granite countertops, skylights & custom cabinetry in the renovated kitchen. Enjoy an open-concept layout connecting the kitchen with dining area & family room, anchored by a cozy fireplace with access to a covered patio for entertaining! The upper level includes a guest bedroom & a luxurious primary suite with a spa-like ensuite + views overlooking the backyard. The lower level offers two additional bedrooms, a full bathroom, laundry area, & a rec room. Outside, the irrigated grounds are perfect for horses or hobbies, with a large patio, hot tub & gazebo for relaxing with friends & family! Additional features include a heated/cooled detached office, an insulated workshop, a 30A RV hookup & a 2nd flat area ready for your ideas with tons of space for a pool, pickleball court or greenhouse! Only 13 mins to the beach & Orchard Park Mall, this property embodies country living while being located just minutes to golf, recreation, schools, wineries & all the local amenities Kelowna has to offer! Have a property to sell? The Seller may take a smaller home on trade! (id:20737)
Macdonald Realty Interior
Sl113 Cougar Road
Oliver, British Columbia
Baldy Mountain Resort: Your Slice of Paradise Above the Clouds Welcome to Baldy Mountain Resort—BC’s best-kept secret! This stunning .29-acre lot offers the perfect opportunity to build your dream getaway or a high-demand BNB for savvy investors. With minimal restrictions and short-term rentals allowed, this bare land strata property is an exceptional find. Nestled in a prime location, this lot provides easy access to the slopes with just a short walk to the lifts. The terrain is gently sloped and offers convenient entry from the main road. Baldy Mountain Resort features a range of activities for every season, including a double chair, quad chair, T-bar, magic carpet, backcountry skiing and skinning, snowshoeing, frisbee golf, hiking, and mountain biking. In the winter, you'll enjoy legendary champagne powder, while the mild summer months bring fresh mountain air, tranquility, and outdoor adventures like hiking, volleyball, and more. Whether you're seeking a year-round retreat or a smart investment opportunity, this lot at Baldy Mountain Resort is your gateway to adventure and relaxation. Come experience the beauty, serenity, and excitement of Baldy Mountain—your new home away from home! (id:20737)
Royal LePage Elite West
1680 Harbour View Crescent
Kelowna, British Columbia
Pre-Construction alert! The plans have been drawn up, the foundation has been poured and now this home is waiting for you to build! The design is for a 4 bedroom, 3.5 bathrooms walkout with open-concept kitchen/living/dining. Beach-inspired interior design with coastal hues and natural elements starts in the kitchen, with a combination of white shaker & rift-cut oak embossed laminate cabinets, fine-veined quartz countertops, backsplash & stainless steel appliances. Luxury vinyl plank floors will be installed throughout the main floor, carpet on the lower level and tile on all bathroom floors. There are TWO primary rooms; one on the main floor complete with a large walk-in-closet & an ensuite & the other on the lower level (in-law suite potential)! Downstairs are two more bedrooms, full bathroom, walkout rec room & a patio pre-wired for a hot tub. Now don’t forget why you’re shopping in West Harbour...it’s all about the amenities! Gated community with a private beach, marina,pool, hot tub, playground, dog run, sports courts, clubhouse, fitness room, all for a low fee of $245/month.Do you need a boat slip? We have those too! 26' and 40' available for an additional fee. There’s no PTT, no GST or Spec Tax to pay. Come by the show home to see everything West Harbour has to offer! (id:20737)
Royal LePage Kelowna
1015 Guest Road
West Kelowna, British Columbia
Come see this beautiful, spacious home with stunning lake, mountain and city views! It's an entertainer's haven with a big inground heated pool and hot-tub on the huge deck area. There is a gourmet kitchen with stainless steel appliances, large windows to take in all the views, workshop/studio area in the basement, large office area in the basement, and a large area in the basement that can be made into a theatre room. Loads of potential! Nicely updated over the years with recent fresh paint throughout! This home has lots of storage and ample space to park all of your toys. An absolute must see! ***Measurements are approximate*** ***Information contained in this listing is from sources deemed reliable, however, please practice your own due diligence and consult with professionals to confirm information*** (id:20737)
Oakwyn Realty Okanagan
10285 Beacon Hill Drive
Lake Country, British Columbia
The perfect four-bed, three-bath rancher in a great location and highly functional, family-friendly floor plan await you. The main floor has a den/office and open-concept kitchen, dining room and living room, and access to the spacious covered deck. Large primary bedroom with a 5- piece ensuite bath and walk-in shower. Another full bath, mudroom/laundry off the attached two-car garage round off the main floor. The downstairs offers a spacious family/media room, ample storage, three good-sized bedrooms with walk-in closets and a full bathroom. The backyard is tastefully landscaped and offers parking on the side—the perfect family home. (id:20737)
RE/MAX Vernon
17017 Snow Avenue Unit# 3
Summerland, British Columbia
Welcoming 3-Bedroom ranch-style in Serene 55+ Community in Sherwood Park, Summerland, B.C. Discover the perfect blend of comfort and convenience in this charming 3-bedroom, 2-bathroom rancher, designed exclusively for those aged 55 and better. Nestled in the tranquil Sherwood Park community of Summerland, B.C., this home offers a spacious 1,524 sq ft layout, ideal for relaxed living and entertaining. The spacious basement offers endless possibilities for renovation. Key Features: Single-Level Living: Enjoy the ease of all essential living spaces on the main floor, allowing for seamless mobility and accessibility. Inviting Bedrooms: The home features three well-appointed bedrooms, including a primary suite complete with a full ensuite for your comfort and privacy. Ample Storage: With over 1,000 sq ft of storage in the basement, you’ll have plenty of room for your belongings, seasonal items, or hobbies. Outdoor Space: Step outside to a peaceful yard, perfect for enjoying your morning coffee or hosting intimate gatherings with friends and neighbors. Community Amenities: Located in a friendly 55+ community, you’ll have access to social activities and a supportive neighborhood environment, all within a short distance from local shops and services. This delightful home offers a wonderful lifestyle for active adults looking to enjoy their golden years in a vibrant setting. Schedule your private viewing today and embrace the easy living that awaits you! (id:20737)
Royal LePage Kelowna
5440 Mcdougald Road
Peachland, British Columbia
Sought after 9.34 Acres Zoned I-1 with DEVELOPMENT POTENTIAL. Three warehouses in total on the property. Two of the warehouses are 50ft x 100ft offering a large folding door 14ft x 40ft as well as a 14ft x 14ft overhead door. They also are equipped with 6 bathrooms per warehouse. The third warehouse is 40ft x100ft with 2 industrial overhead doors and 600amp service. All warehouses on the property have cement floors and metal roofs and constructed within the last five years. The subject property was originally intended to be subdivided into several lots, each with a minimum of 1 hectare in size. The potential exists to complete the subdivision / development in tandem with the adjoining approximately 20 acre property @ 5460 McDougald Road. (id:20737)
Engel & Volkers Okanagan
Coldwell Banker Horizon Realty
11710 Quail Ridge Place
Osoyoos, British Columbia
You'll find this Executive home just steps from the Golf Course in DIVIDEND RIDGE subdivision. With lake, mountain and valley views from the main (upper) floor and deck. The kitchen has quartz countertops, reverse osmosis, SS appliances. Large Master Suite with 4-pc ensuite- glass/tile shower & soaker tub. More recent updates include; Furnace & AC, HWT, Water Softener, Roof, Windows, Light Fixtures, updated Master Ensuite, new Laundry Room and Studio/Den. The lower floor has a spacious Second Bedroom w/Ensuite & Den. The Oversized double garage & large driveway offer lots of parking. The back yard features a covered deck and beautiful terraced rock & gardens. (id:20737)
Century 21 Assurance Realty Ltd
10110 Main Street
Summerland, British Columbia
Rare commercial building opportunity in the heart of downtown Summerland, in an ideal spot on Main St. This prime property spans two titles and offers immense potential. The main level features 2,589 sq. ft. of commercial space, currently leased to excellent long-term tenants on a 5-year lease. Above the commercial space is a spacious 2,161 sq. ft. residential apartment with 5 bedrooms, 2 bathrooms, a large living room, dining area, and kitchen, laundry room, complete with a back deck. There are numerous options for the upper unit, including potential to convert it into multiple residential units to maximize rental income. Ample open parking is available in the back off the laneway. Don’t miss this versatile investment opportunity for this building in Summerland! Contact the listing Realtors for more information and to schedule your private viewing. All measurements taken from IGuide and to be verified by Buyer if needed. (id:20737)
RE/MAX Orchard Country

