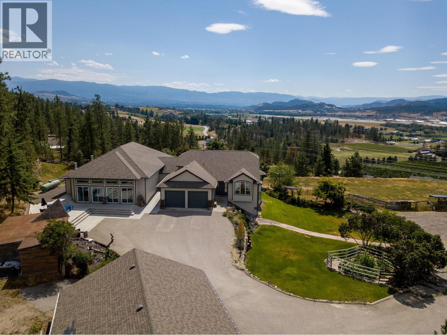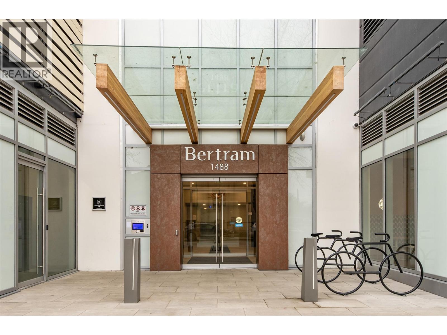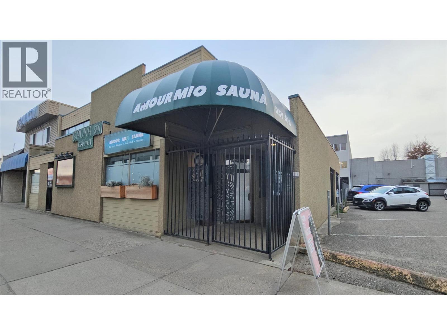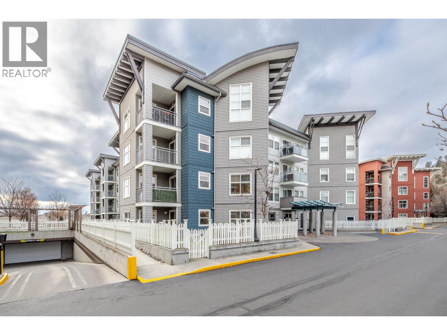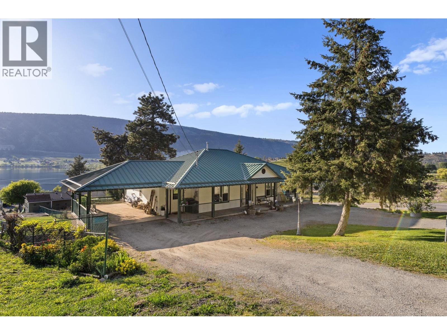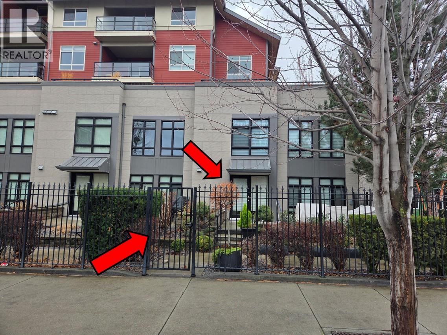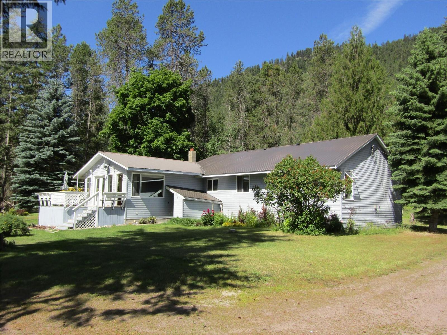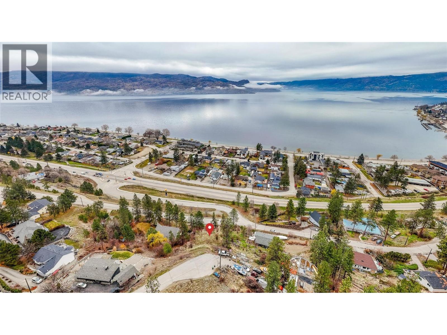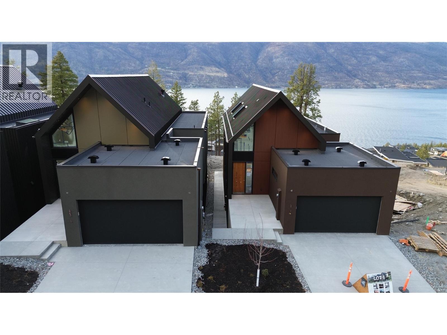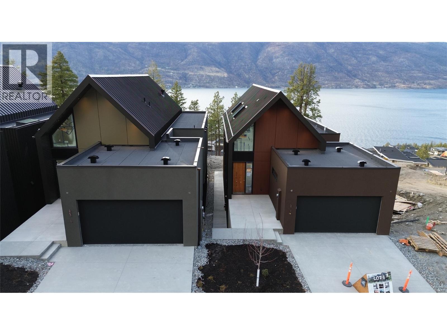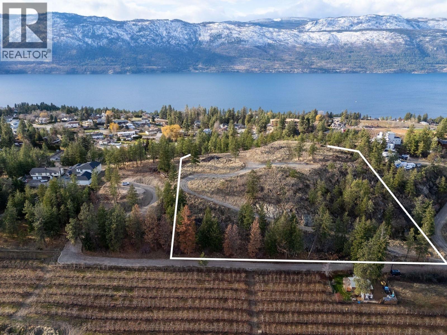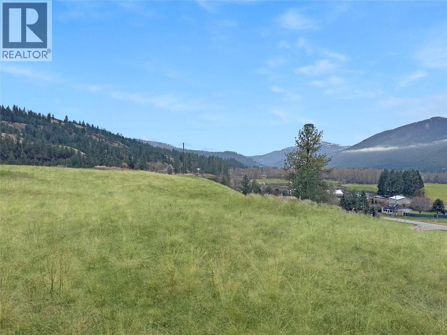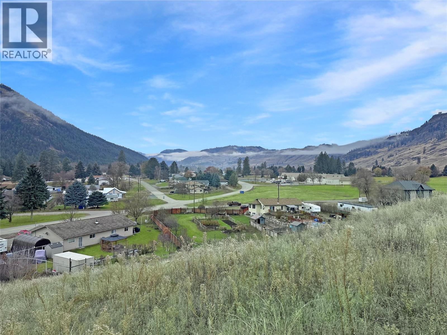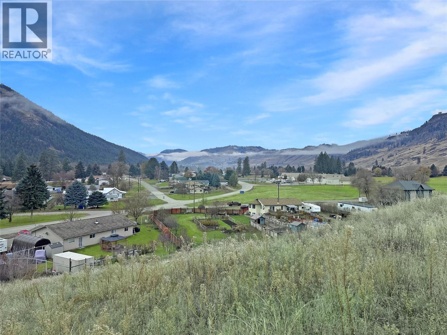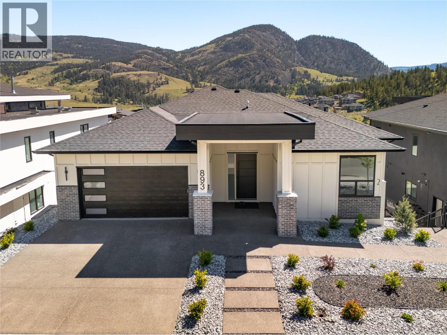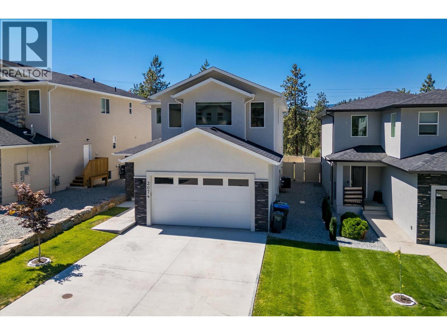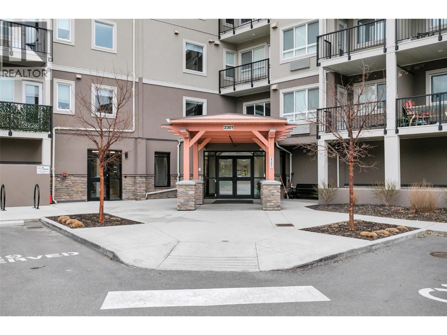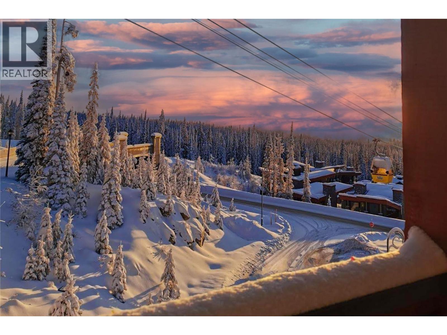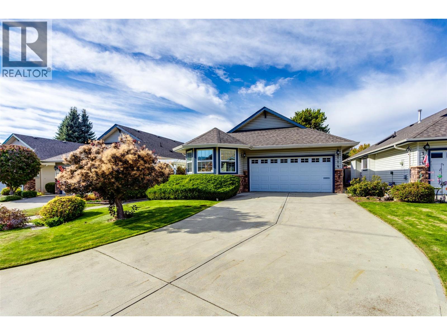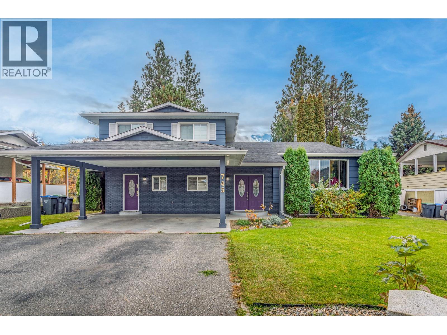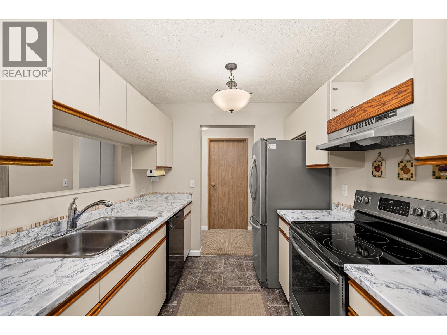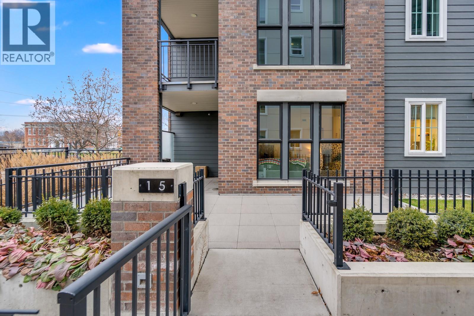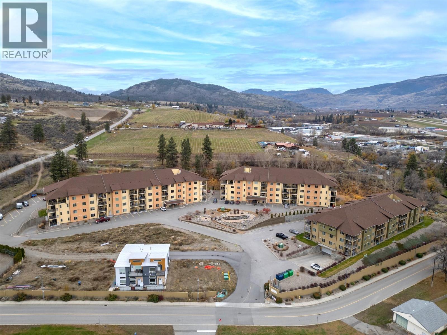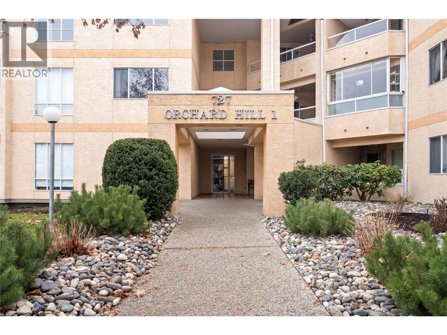5955 Postill Lake Road
Kelowna, British Columbia
In every real estate market, there are properties that you would classify as hidden gems. 5955 Postill Lake road definitely qualifies as such a property; Located on over 5 acres, this property offers privacy, views, plenty of space and quite possibly the most incredible indoor pool set up you have ever seen. This walk out rancher features primary bedroom on the main floor with 4pc ensuite and W/I closet, Kitchen looks out to eating area and family room with vaulted ceiling. You will be impressed with the floor to ceiling stone fireplace that adds warmth to the space. Covered deck off the kitchen offers privacy and gorgeous valley views. Updated large walkout basement has 3 bedrooms and plenty of space for entertaining and family fun. 4 pc bathroom as well. Through the mudroom is where your jaw will literally drop. This will bring entertaining to a whole new level. Pool room with bar and nana wall system to bring the outdoors in. TVs to watch the game. Full kitchen. Lockers and bathroom. Everything about this room makes you feel you have entered a hidden sanctuary. 16 x 32 pool. Therapy whirlpool hot tub. Concrete poolside decking. You have to see it to believe it. Outside offers 3 bay shop and garage. Plenty of parking, gardens and lawn. And don’t forget the pad that was specifically designed for an outdoor skating rink. A rural setting just minutes to Kelowna and all amenities. A truly special property. (id:20737)
Royal LePage Kelowna
1488 Bertram Street Unit# 2508
Kelowna, British Columbia
Welcome to Bertram, located in the heart of Downtown Kelowna. Recently built in 2024, this bright two-bedroom, two-bathroom outside corner unit is perched way up on the 25th floor where you can enjoy stunning unobstructed lake, city and mountain views. The 805 sq. ft. layout is thoughtfully designed with split bedrooms for privacy, air conditioning, expansive windows, and a clean modern kitchen featuring quartz countertops and stainless steel appliances. Step out onto the covered deck and enjoy a glass of wine with a beautiful view. Residents enjoy resort-style amenities including a rooftop heated pool and oversized hot tub with 360-degree views, outdoor BBQ and lounge areas, fitness centre, bocce ball court, dog run and wash station, community gardens, secure bike storage, and multiple indoor lounges and workspaces. One secure parking stall and a dedicated storage locker are included. Just steps to the lake, boardwalk, shopping, groceries, fitness/gyms, and some of Kelowna’s top restaurants, this home offers a exceptional walkable lifestyle and everything that makes Downtown Kelowna the place to be!. Hurry and Call your Realtor NOW!. (id:20737)
Royal LePage Kelowna
545 Lawrence Avenue Unit# A
Kelowna, British Columbia
Prime downtown Kelowna commercial space for lease offering approximately 2,000 sq. ft. of versatile retail or office space located in the Downtown Urban Centre. The unit is currently built out with multiple enclosed rooms and includes two washrooms and a real wood sauna, making it well suited for professional services, wellness, medical, office, or boutique retail uses. The space can be demised into two smaller units depending on tenant requirements, providing flexibility for a variety of business needs. A rare downtown feature, the property includes three dedicated, secure, fenced parking stalls for staff or clients. Zoned UC1 – Downtown Urban Centre, the location supports a wide range of commercial uses and benefits from excellent walkability, exposure, and proximity to downtown amenities. Three dedicated parking stalls fenced in. 2018 Hot water tank PEX plumbing, 2020 furnace, two furnaces. Include gated storefront, gated walkway, front desk, rsting area, waiting area, 3 showers, 7 sinks, 2 toilets, sauna and 4 entrances (main entrance, two side entrance and a back door). (id:20737)
Oakwyn Realty Okanagan-Letnick Estates
563 Yates Road Unit# 101
Kelowna, British Columbia
This level entry, first floor, two bedroom, two bath corner unit feels like a townhouse with its two outdoor patios and its spacious fenced yard. Featuring over 1140 sq. ft. of living space, 9 ft ceilings, light filled windows, an efficient kitchen with access to the entertainment patio/yard and a large great room. On either side of the main living space the bedrooms find their own tranquility & privacy - the primary suite offers dual walk-in closets and an ensuite with soaker tub; while the second bedroom boasts a large closet, access to a private outdoor patio and delights in a 3 piece ensuite which doubles as the main bathroom. Situated in a fantastic complex with an interior courtyard complete with pool, beach volleyball and bbq area, and located in a central location close to transit, schools & shops. Comes with storage locker and secured parking in the garage! (id:20737)
Parker Real Estate
15326 Oyama Road
Lake Country, British Columbia
From the moment of arrival, this exceptional original-owner three bedroom home, steps from Wood & Kalamalka Lake, captivates with its refined presence, desirable location and sweeping views. Set on a rare 0.618-acre corner lot, the home blends timeless elegance with thoughtful design. A striking metal green roof, crisp white siding and graceful curb appeal frame a wraparound driveway, covered front porch and carport, while a second driveway leads to a substantial 1,000 square foot detached workshop and multiple garages—offering abundant space for vehicles, recreational toys or an RV. Crafted by Harmony Homes, the interior is equally impressive. The expansive main level features hardwood flooring, wide hallways and accessible doorways, creating an atmosphere of openness and ease. The primary bedroom opens to a west-facing deck that wraps around to the kitchen—an ideal setting for sunset entertaining and indoor-outdoor living. Designed with versatility in mind, the walkout lower level includes a secondary entrance, allowing for seamless conversion into a private one-bedroom suite—an ideal setup for a home-based business, caretaker’s suite, or extended family living—while a spacious mechanical room accessed from the garage can be securely locked off for owner storage. Outdoors, a fenced lawn and irrigated grounds form a private oasis rich with mature ponderosa pines, fruit trees, grapevines, a greenhouse and raised garden beds. The heated 80-amp workshop is a standout feature, complete with wide-plank wood flooring, barn doors, an I-beam and a half bath with on-demand hot water—ideal for artisans, collectors, or hobbyists. Tremendous amount of parking and turn around for a boat or recreational vehicles. Recent upgrades include a new furnace, heat pump for A/C and hot water tank for peace of mind. Moments from Kalamalka Lake’s Kaloya Regional Park, the Okanagan Rail Trail and endless recreation, this property offers a rare combination of views, location and lifestyle. (id:20737)
Sotheby's International Realty Canada
457 West Avenue Unit# 108
Kelowna, British Columbia
MEET YOUR NEW ADDRESS! SOPHISTICATION AND LUXURY, 2 bedroom + den Brownstone style TRUE CORNER townhome with PRIVATE ACCESS through YOUR OWN BEAUTIFUL FULLY FENCED PATIO AND COURTYARD. Located in the highly desirable, prestigious, popular and trendy Pandosy District known for its unique shopping, coffee houses, pubs, restaurants, groceries, + only a 1/2 block to Okanagan Lake, walking distance to Kelowna General Hospital and everything else. Gorgeous floor to ceiling windows, boasting natural light, 18-foot ceilings, engineered rich Oak hardwood floors as well as an open concept design. The main living area includes a natural mineral limestone feature wall including built-in electric fireplace + a newer kitchen complete with marbled quartz countertops and SS appliances. Open style spacious lofted primary bedroom, with natural mineral limestone painted feature wall, double sided closets + a modern renovated 5-piece bathroom with Bespoke Italian Marble. There is also a large second bedroom, den, full size laundry room, + 3-piece bath with Bespoke Italian tile on the second level. EV CHARGER ALREADY INSTALLED in the secured parking garage with a 2nd access to the unit from inside if so desired. Strata fees include private storage locker on the same floor, Geothermal heating/cooling, water, sewer, garbage collection & recycling, building insurance, management, snow removal, building repair & maintenance. A fabulous townhome that offers the turn-key lifestyle you desire in a neighborhood that is continually increasing in value. Pets and rentals welcome! Pride of ownership is evident, and this home must be seen to be appreciated. PET FRIENDLY! (id:20737)
RE/MAX Kelowna
3260 Christian Valley Road
Westbridge, British Columbia
Immerse yourself in the quintessence of rural living on this expansive 5.59-acre property offering an unparalleled sense of privacy and serenity. This exquisite ranch-style home with a basement exudes spacious rooms, including 4 bedrooms and 2 baths, a grand family room, and a charming covered deck perfect for outdoor gatherings. Embrace the luxury of a rustic cabin with a fully equipped bathroom and kitchen. For the avid hobbyist, the 35 x 40-foot garage with a 12-foot ceiling offers ample space for storage or creative ventures. The property also includes a screened-in gazebo, extensive garden area, and three smaller outbuildings. Discover endless opportunities your lifestyle needs and aspirations.unities to tailor this distinguished estate today (id:20737)
Coldwell Banker Executives Realty
4290 1st Avenue
Peachland, British Columbia
Beautiful 0.49-acre lot in Peachland with an incredible lake view! Build your dream home within walking distance of Okanagan Lake and just a short drive from restaurants, shopping, hiking trails, beaches, and more! (id:20737)
Royal LePage Kelowna Paquette Realty
3707 Mckinley Beach Drive Unit# 6
Kelowna, British Columbia
Kashmere at McKinley Beach presents a rare opportunity to own one of the final lakeview homes in the sought after McKinley Beach Hillside neighbourhood. These thoughtfully designed three-bedroom residences feature floor to ceiling windows that capture sweeping west facing views across the water. Inside, enjoy bright open concept living, spa inspired ensuites, in the elevated finish package of the Larue light palette. Step outside to an exterior fireplace and a hot tub ready deck overlooking the lake, plus a backyard with room for a future pool. Double garages, abundant natural light, and effortless indoor-outdoor flow round out the design. As a resident, you’ll have access to resort-style amenities including a private marina, a kilometre of beachfront, and the Our Place amenity centre with pool, sauna, fitness facility, and community gathering spaces. Enjoy tennis, pickleball and basketball courts, community gardens, scenic trails, and an outdoor gym - all just minutes from Kelowna International Airport, renowned wineries, and top dining. Kashmere at McKinley Beach is one of the last chances to secure a lakeside lifestyle in the Hillside. (id:20737)
Sotheby's International Realty Canada
3707 Mckinley Beach Drive Unit# 7
Kelowna, British Columbia
Kashmere at McKinley Beach presents a rare opportunity to own one of the final lake view homes in the sought-after McKinley Beach Hillside neighbourhood. These thoughtfully designed three bedroom residences feature floor to ceiling windows that capture sweeping west facing views across the water. Inside, enjoy bright open concept living, spa inspired ensuites, and the elevated finish package of the cocoa dark palette. This home has the added value of a suspended slab for additional living space. Step outside to an exterior fireplace and a hot tub ready deck overlooking the lake, plus a backyard with room for a future pool. Double garages, abundant natural light, and effortless indoor outdoor flow round out the design. As a resident, you’ll have access to resort style amenities including a private marina, a kilometre of beachfront, and the Our Place amenity centre with pool, sauna, fitness facility, and community gathering spaces. Enjoy tennis, pickleball and basketball courts, community gardens, scenic trails, and an outdoor gym — all just minutes from Kelowna International Airport, renowned wineries, and top dining. Kashmere at McKinley Beach is one of the last chances to secure a lakeside lifestyle in the Hillside. (id:20737)
Sotheby's International Realty Canada
Proposed Lot A Cemetery Road
Lake Country, British Columbia
An exceptional opportunity to secure +/- 4.43 acres in a prime Lake Country location, offering privacy, future potential, and a rare triple lake-view of Okanagan, Wood, and Duck Lakes. Proposed Lot A on Cemetery Road is part of a pending subdivision and is being sold subject to subdivision approval and registration at the Land Title Office (LTO). This RR2-zoned parcel has electricity, gas, and water at lot line, with percolation tests complete for septic. It offers potential to further subdivide into two view building sites (call agent directly to discuss; district endorsed, road dedication purchase required to increase land size to 4.94 acres to allow two separate 2.47 acre / one hectare lots). The unique driveway carved into the rock was approved for shared access to accommodate a two lot subdivision. Geo-technical, EIA, Site Surveys, and Forester Reports are complete. A rare opportunity for those seeking space, flexibility, and long-term value. Set in a quiet, residential neighbourhood, within walking distance to top-rated Davidson Road Elementary School, Dewar Park, Jack Seaton Park, the Recreation Trail Network and surrounded by world-class wineries and vineyards. This is an ideal setting for families, investors, or those looking to build a private estate. Enjoy a tranquil, nature-rich environment while remaining minutes from all amenities in Winfield, Okanagan Lake, UBCO, Kelowna International Airport, and the heart of Okanagan wine country. Far from the hustle and bustle, yet perfectly connected, this is a superb opportunity to build in one of Lake Country’s most desirable areas. (id:20737)
Sotheby's International Realty Canada
Lot 3 Thomet Avenue
Midway, British Columbia
Welcome to Grandview Bench, the ideal location for buyers seeking the perfect canvas to build their dream home! This approved development features 14 spacious residential lots, some reaching up to 0.5 acres, offering you the freedom to design and construct either a custom or modular home without any building restrictions or timelines. Imagine waking up to breathtaking views and enjoying the tranquility of nature right from your doorstep. With the flexibility to choose your own builder, Grandview Bench empowers you to create a home that truly reflects your style and needs.This is not just a plot of land; it’s an opportunity to establish your sanctuary in a vibrant community. Don’t miss out on this exceptional chance to build your future in a stunning setting—contact us today for more information on securing your lot at Grandview Bench! (id:20737)
Cir Realty
Lot 11 Thomet Avenue
Midway, British Columbia
Welcome to Grandview Bench, the ideal location for buyers seeking the perfect canvas to build their dream home! This approved development features 14 spacious residential lots, some reaching up to 0.5 acres, offering you the freedom to design and construct either a custom or modular home without any building restrictions or timelines. Imagine waking up to breathtaking views and enjoying the tranquility of nature right from your doorstep. With the flexibility to choose your own builder, Grandview Bench empowers you to create a home that truly reflects your style and needs.This is not just a plot of land; it’s an opportunity to establish your sanctuary in a vibrant community. Don’t miss out on this exceptional chance to build your future in a stunning setting—contact us today for more information on securing your lot at Grandview Bench! (id:20737)
Cir Realty
Lot 14 Thomet Avenue
Midway, British Columbia
Welcome to Grandview Bench, the ideal location for buyers seeking the perfect canvas to build their dream home! This approved development features 14 spacious residential lots, some reaching up to 0.5 acres, offering you the freedom to design and construct either a custom or modular home without any building restrictions or timelines. Imagine waking up to breathtaking views and enjoying the tranquility of nature right from your doorstep. With the flexibility to choose your own builder, Grandview Bench empowers you to create a home that truly reflects your style and needs.This is not just a plot of land; it’s an opportunity to establish your sanctuary in a vibrant community. Don’t miss out on this exceptional chance to build your future in a stunning setting—contact us today for more information on securing your lot at Grandview Bench! (id:20737)
Cir Realty
893 Loseth Drive
Kelowna, British Columbia
This beautiful nearly new custom home in Black mountain has a fantastic layout with a modern coastal design vibe. Featuring 3750 square feet, 6 bedrooms plus an office, 4 full bathrooms, a pool sized back yard and a 2 bedroom legal suite, this home checks the boxes. The open concept layout includes a chef's kitchen with a massive quartz island & walk-in pantry, a spacious dining area, and a bright living room with a gas fireplace that opens up to the large covered patio. Designed with families in mind, the main level has 3 bedrooms including a gorgeous primary room with a spacious walk-in closet & a 5-piece en-suite, complete with a free standing tub and walk in shower. Another full bathroom, laundry room, and double car garage complete this level. The lower level is the perfect place for R&R, hosting a large rec area with a wet bar, a second fireplace, and a 'wet zone', featuring a cedar sauna and a steam shower! A bedroom and office or bonus room complete this space. The 2 bedroom legal suite has it's own separate entrance & laundry, and is very bright. This lovely family friendly neighbourhood is close to the golf course, ski hill and about 10 minutes to shopping in Kelowna. NO GST!! (id:20737)
Royal LePage Kelowna
3074 Riesling Way
West Kelowna, British Columbia
THE PERFECT FAMILY HOME! 5 bed + den home just off the West Kelowna Wine Trail! Built in 2020, this home has everything you're looking for. 3 bedrooms on the same floor, a fenced yard, bonus space, and double garage. The open main floor of this home features a bright kitchen with stainless steel appliances, a pantry, and plenty of storage and prep space. With seamless flow into the living room, enjoy hosting friends and family with ease. The adjacent dining area opens to a sunny deck, perfect for relaxed afternoons or evening BBQs, with direct access to the fully fenced yard below - great for kids and pets. Upstairs, find three bedrooms are on the same level, along with a separate family room that’s ideal as a media space or playroom. The primary suite offers a walk-in closet and 5-piece ensuite with heated floors, and a soaker tub to relax in. Downstairs, the finished basement adds two more bedrooms, a full bathroom, and a spacious rec room—great for guests, teens, or a home gym. A double garage plus extra driveway parking completes the package. Step outside your door and you’re just moments from Mount Boucherie hiking trails, the Westside Wine Trail, and a short drive to beaches, shopping, and groceries. With part of the new home warranty still in effect, this home blends style, comfort, and peace of mind in one of West Kelowna’s most loved neighbourhoods. This family home has all the space you need, and a layout that ensures theres room for everyone. Come see for yourself! (id:20737)
Royal LePage Kelowna
2301 Carrington Road Unit# 407
West Kelowna, British Columbia
West Kelowna condo living at its finest. Built in 2021, the Centro is a bright, classy, comfortable complex only minutes from beaches, wineries, golf courses, shopping and all amenities. This 2 bed, 2 bath unit is in beautiful condition and checks all the boxes: Top floor, great open layout, high end finishing, functional laundry room, bonus den with built in cabinets, quality stainless appliances and a quiet covered deck overlooking the pine trees and ponds with Okanagan Lake in the background. Pet friendly, on-site fitness room, same floor storage locker, 2 underground parking spots (very rare!) and ample visitor parking out front. Building backs onto nature trails and has quick highway access going either direction with alternate routes available. Amazing value and lifestyle awaits you here. Come check it out! (id:20737)
2 Percent Realty Interior Inc.
315 Whitehorse Lane Unit# 303
Big White, British Columbia
Top floor corner unit ski chalet with unobstructed views in Big White's favorite boutique building: Glacier Lodge. This ski in/out former show home boasts 2 bd + 2 bath; has simply incredible views of the valley, Monashees and weekly fireworks. Easy access with a ski bridge 25 steps to your front door. 2 secure underground parking stalls & 2 ski storage lockers just steps from the unit. Centrally located right on Happy Valley Way you are just mins to the village or gondola. Private hot tub/balcony. In-suite laundry. Stainless appliances, granite counters. New fridge+microwave. Hardwood floors, heated slate tiles, steam shower. Spacious entry, stone fireplace and over height ceilings. Smart floor plan with space to entertain or host family. Rarely used by the Owner, the unit has never been rented, well-run strata and the unit is in excellent condition. No rental restrictions or revenue share required. Sold turn key, ready to occupy for Jan 1 with all furniture, decor and linens/sundries. Sleeps 8. Newer washer/dryer, h/w tank, vacuum and under-cabinet lighting. Measurements are approx. (id:20737)
Engel & Volkers Okanagan
1188 Houghton Road Unit# 114
Kelowna, British Columbia
Welcome to this beautifully maintained detached home in a quiet 55+ gated community of just 34 residences. Approx. 2,700 sq. ft. of comfortable living space, this home features 2 bedrooms plus a den that could easily serve as a third bedroom, along with 3 full bathrooms. The primary bedroom is conveniently located on the main floor, complemented by hardwood floors throughout the main living areas. Enjoy both a large living room and a cozy family room. Both have a gas fireplace and perfect for entertaining or relaxing. Kitchen features gas stove, SxS fridge, pantry, & stainless steel appliances. The private backyard offers a peaceful retreat, while the double garage and long driveway provide ample parking for guests. Laundry is on the main floor. This home also offers plenty of storage and low strata fees of just $175/month, making it an excellent choice for those seeking comfort, space, and community. Pets are welcome (1 cat or small dog, up to 15"" at shoulder). Located within walking distance to parks, shops, pharmacy, and public transit, this home blends lifestyle and location seamlessly. Don’t miss this opportunity to live in one of Rutland’s most desirable gated communities. All measurements taken from I-guide. (id:20737)
Royal LePage Kelowna
745 Wenric Crescent
Kelowna, British Columbia
Welcome to your move-in-ready sanctuary in the quiet heart of Springvalley, perfectly situated on a fully fenced, south-facing, and beautifully landscaped lot just steps from the Mission Creek Greenway and steps from both Springvalley Elementary and Middle school. This tastefully updated home offers ultimate peace of mind with recent ""big-ticket"" upgrades, including a newer roof, windows, exterior, flooring, and central vacuum system. The bright main level features gleaming hardwood floors and a renovated chef’s kitchen complete with custom soft-close cabinetry and stainless steel appliances; from here, French doors lead to a stunning cedar deck with a stunning pergola, ideal for outdoor entertaining and living. The functional multi-level layout includes a cozy family room with a gas fireplace and covered patio access, a private den/office, and four spacious bedrooms all on the same level—including a primary suite with a private ensuite. Storage is never an issue thanks to the massive utility room and a 450-square-foot crawl space. The backyard is a true showstopper, featuring a brand-new 10 x 12 shed and ample room for a future pool, plus dedicated space for your RV or boat. Located minutes from schools, shopping, and parks, this home combines modern comfort with the perfect Okanagan lifestyle. (id:20737)
Century 21 Assurance Realty Ltd
1045 Sutherland Avenue Unit# 350
Kelowna, British Columbia
Welcome to the Top Floor at The Wedgewood. A much sought-after building that provides comfort, security, and community. This charming suite has a bright, open floor plan and lots of space to relax or entertain. The floor plan is functional, and the decor is warm and inviting. Imagine a morning coffee while watching the world go by in your enclosed sunroom. Have friends or family over for supper, or just relax on a cold winter night and watch a great movie. Step outside your home, and you will find there are always activities and casual gatherings. Wedgewood is not only a prestigious address; it is a welcome change from the busy world where nobody has time. Here, you matter, and your friends will take the time to let you know that. This development is a place that feels like home, in a community where you are made to feel like family. Because of the charming homes that are very practical, and because of the people in the community, this development is always in high demand. There is a gym, community gardens, common room, dining room, and guest suite too. If you feel you deserve to be on the Top Floor in the very best place to enjoy lifestyle and community… perhaps you have found a new place to call home and find a genuine sense of belonging. (id:20737)
Coldwell Banker Executives Realty
1800 Richter Street Unit# 115
Kelowna, British Columbia
If condo living and outdoor space had a perfect middle ground, this ground floor two bedroom home at Urbana would be it. With its own private entrance, oversized patio, and grass area, it offers a true townhouse feel without the townhouse price tag. And yes, not having to deal with buzzers or elevators is as good as it sounds. Inside, the open concept layout makes the most of 830 square feet, featuring two bedrooms and two bathrooms that work beautifully for a young couple, roommates, or a small family with a home office setup. Being in a newer building helps keep strata fees lower, while the smart design keeps everyday living easy and comfortable. The standout feature is the expansive patio and green space, ideal for hosting friends, relaxing after work, letting your four legged family members enjoy some fresh air (yes, this complex is very pet friendly!) or letting your morning coffee last a little longer. Located in the heart of Kelowna, you are close to shopping, dining, and daily essentials, with quick access downtown via the new overpass. Tucked away from highway noise, this is a rare ground floor opportunity that blends lifestyle, location, and long term value. Ground floor units like this do not come along often, so this one is worth a closer look. (id:20737)
Vantage West Realty Inc.
921 Spillway Road Unit# 208a
Oliver, British Columbia
Welcome to this bright and spacious corner unit offering beautiful mountain and park views, filled with natural light from its desirable south-facing exposure and plentiful windows. The open, airy layout is complemented by a built-in electric fireplace, creating a warm and inviting living space with low heating costs year-round. This well-maintained home features thoughtful updates throughout, including quartz countertops, updated appliances, AC units, new baseboards, and fresh paint. A full list of updates is available upon request, providing peace of mind for buyers seeking a move-in-ready home. Enjoy outdoor living on the oversized covered patio, ideal for relaxing or entertaining. Additional highlights include a larger-than-average storage unit and an easily accessible corner parking spot for added everyday convenience. Located in a well-managed strata with no age restrictions, this home is within walking distance to parks, walking paths, the community centre, pool, lake, and all amenities—offering an exceptional lifestyle in a sought-after setting. Quick possession available. (id:20737)
Century 21 Amos Realty
727 Houghton Road Unit# 104
Kelowna, British Columbia
Welcome to Orchard Hill I — where comfort meets convenience in the heart of Rutland. This beautifully updated 1,182 sqft, 2 bedroom, 2 bathroom condo showcases upgraded flooring and fresh paint throughout, creating a modern, move-in-ready feel. The open concept living space flows effortlessly from kitchen to living room, perfect for entertaining or relaxing. Enjoy year-round use of the enclosed sunroom plus the ease of full size in unit laundry, further features include a fully secure underground parking stall and private storage locker. This unit checks all the boxes for all types of buyers whether your downsizing, a first time buyer, or investors do not miss this opportunity. Photos are virtually staged* (id:20737)
Oakwyn Realty Okanagan-Letnick Estates

