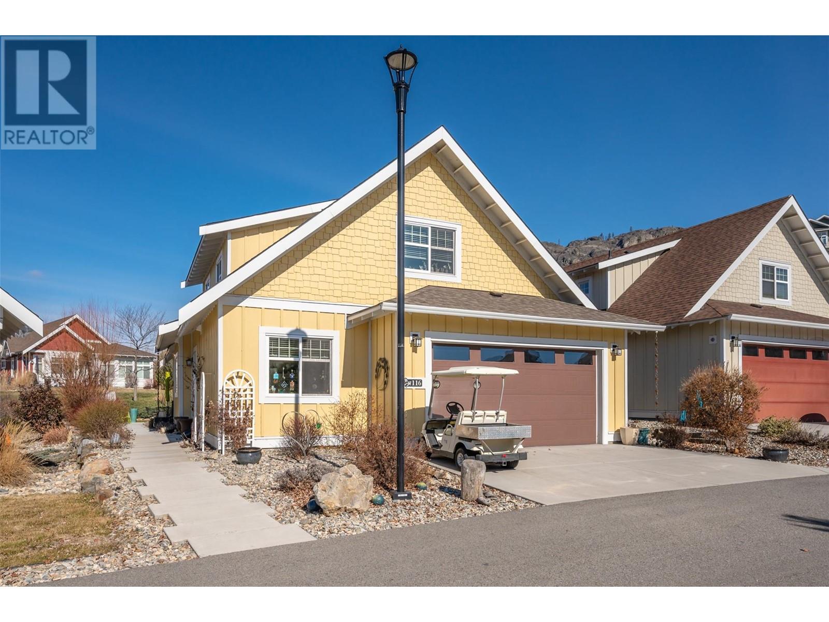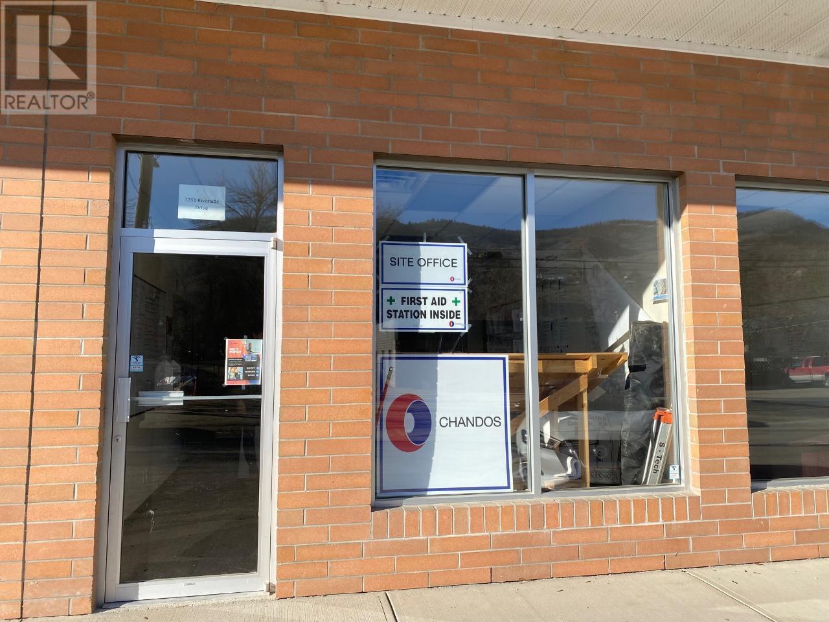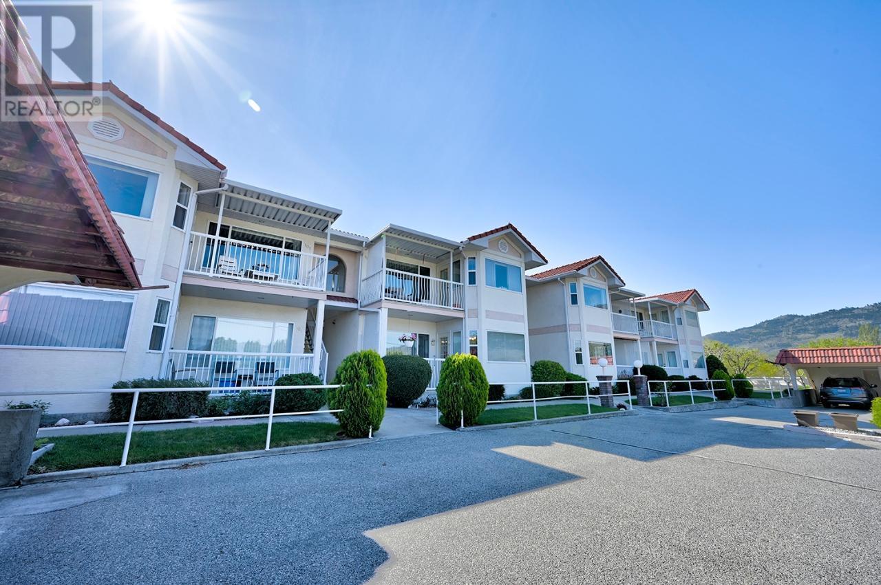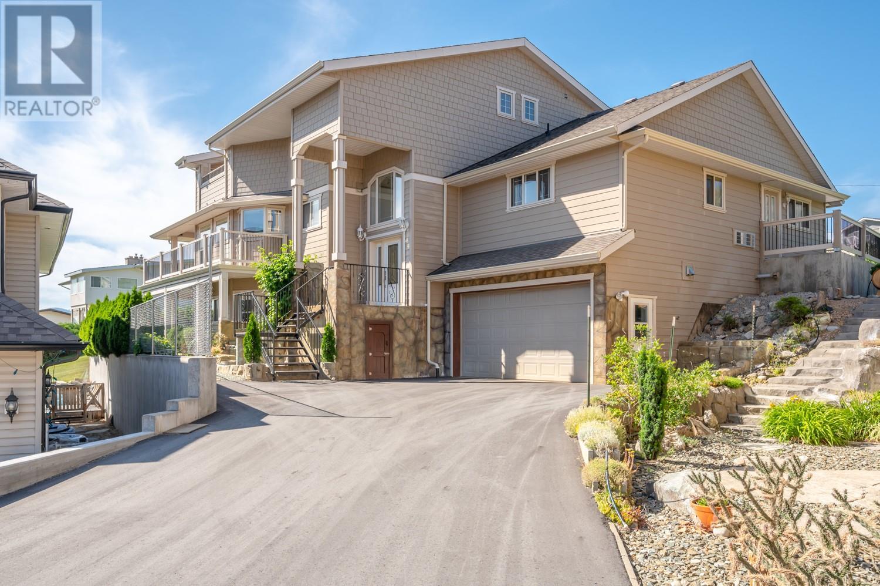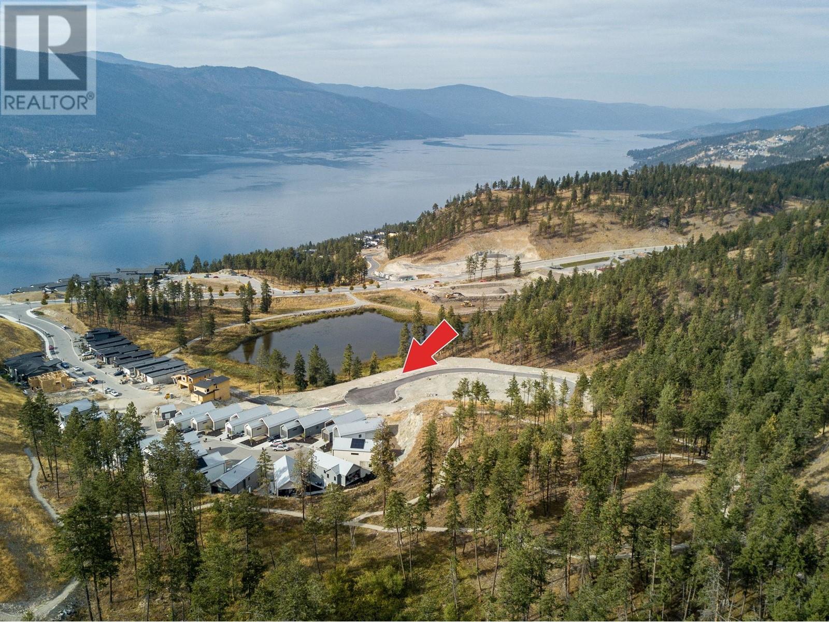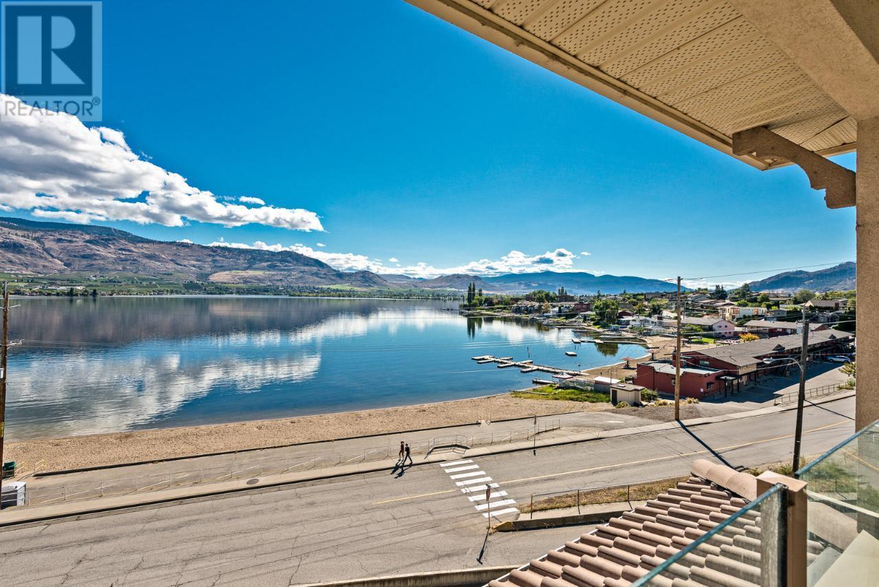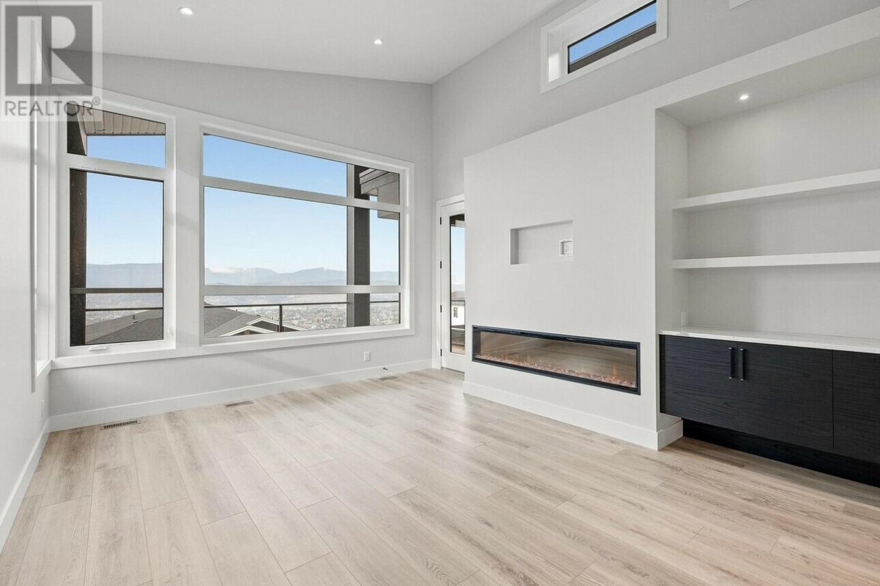2450 Radio Tower Road Unit# 116
Oliver, British Columbia
One of a Kind, Extended Burgundy Floor Plan in the desirable community of The Cottages on Osoyoos Lake. Numerous upgrades were added to this, beyond the builders standard choices to a tune of over $70,000. Some of these unique upgrades include an extended Patio and Sidewalk, enlarged Sunroom, Upper Bedroom, and 220 power in garage ready for your Electric Vehicle. The outdoor landscaping has been tastefully done to provide privacy and exceptional foliage and blooming plants at every turn. The windows in the Sunroom and added insulation ensure this space can be used year round, adding 182sq ft to your living space. All of the Bathrooms, Laundry Area and Kitchen feature Quartz Countertops, and undermount sinks, not to mention some custom cabinetry in the Master Ensuite, an Ample Walk In Closet and High End Appliances and Light fixtures. Golf cart is included. Boat Slip available for purchase separately. Use this cottage for your own Vacation use, Full Time Home, or Investment. SHORT TERM RENTALS ALLOWED (5 days or longer), NO PTT, NO GST, AND NO SPECULATION EMPTY HOMES TAX. (id:20737)
RE/MAX Realty Solutions
7261 Riverside Drive
Grand Forks, British Columbia
1000 square foot commercial space in Downtown Grand Forks on Riverside Drive. The space has 2 smaller separate spaces. Larger one is 108 square feet and the smaller one is 90 square feet. (id:20737)
Grand Forks Realty Ltd
511 Woodgreen Crescent
Greenwood, British Columbia
Great building site within steps of Boundary Creek! Over 50? of frontage with back property line 90? plus! Sewer, water, power connections close by! Call your REALTOR? today! (id:20737)
Royal LePage Little Oak Realty
2450 Radio Tower Road Unit# 126
Oliver, British Columbia
THIS DREAM COTTAGE ON OSOYOOS LAKE is the perfect spot to unwind, enjoy the slower pace of life surrounded by beautiful scenery and great amenities. Custom designed ""Bartlett"" cottage was handpicked for its location, which is close to the beach, pool and clubhouse but not TOO close. It features quartz kitchen countertops, farmer's sink, upgraded flooring and appliances, glass enclosed porch with an oversized patio, shiplap ceilings, extended living room, 2 beds on the Main floor, Loft and 3rd bed above and a great North East facing backyard backing onto the large greenspace. This home has been meticulously loved and is spotless by it's original owners and never rented. The Cottages has trails, playgrounds, clubhouse, pools, hottub, off-leash dog area, and 500 ft of sandy beach all while in a secure and gated community. Make this your FOREVER HOME, SUMMER GET AWAY OR INCOME INVESTMENT PROPERTY. Rentals are allowed 5 days or longer. NO GST, NO PTT, NO EMPTY HOMES TAX, PREPAID LEASE. (id:20737)
RE/MAX Realty Solutions
8911 92nd Avenue Unit# 102
Osoyoos, British Columbia
Enjoy the outstanding vineyard and mountain views from this ground-floor entry level 2 bedroom 2 bath newly updated condo. Stunning new chef kitchen with large island and granite counter-tops, spacious pantry/storage room. Brand new granite top vanities in both bathrooms upgraded flooring throughout the main area all make this condo feel like a new home. Outside you have your own carport and storage room and well maintained grounds. Building close to amenities, wineries, great walking paths and nature trails. (id:20737)
RE/MAX Realty Solutions
44 Cactus Crescent
Osoyoos, British Columbia
MUST SEE!!! THIS IS THE PERFECT B&B PROPERTY featuring a spacious HOME + 3 SEPARATE SUITES! This amazing 4,000+ sqft home is centrally located and features 3 suites with private entrances. The main living area consists of an open floor plan with a large kitchen providing tons of cupboard and counter space. There are two separate patio areas on the main level to enjoy either sun or shade. One bedroom on the main floor along with large bathroom. The upper level consists of the Primary bedroom complete with an oversized ensuite bathroom, walk in closet and private patio access area. Also on the main level is a one bedroom suite with private outside entrance and plenty of parking. Lower lever consists of two more suites, again with private entrances, laundry area and access to the over sized heated garage that can accommodate a car stacker as well. Fully manicured yard with extra and RV Parking, including sani dump. This ICF constructed home offering a ton of value! Options for Families or short/long term rentals. A two minute drive to the Lake, the beaches and all amenities downtown Osoyoos has to offer. (id:20737)
RE/MAX Realty Solutions
1960 Northern Flicker Court Unit# 22
Kelowna, British Columbia
Pond, and Lakeview lot on the Hilltop area of McKinley Beach in a cul-de-sac in Juniper Grove,, Ready to build a walk- out home with potential suite, on one of the best lots over looking the pond and a view of the lake.. 6046 sq ft lot. McKinley Beach is one the most premier developments in the Okanagan with a Marina ,beach area, a Winery, hiking trails, Amenities building coming soon, pickle ball courts, and community garden. GST has been paid along with the Compliance Deposit $10,000 to McKinley Beach Developer. (id:20737)
Exp Realty (Kelowna)
21 Osprey Place
Osoyoos, British Columbia
LAKEVIEW TOWNHOME just across the street from the LAKE and the BEACH. Beautifully remodeled LEVEL ENTRY 3 bedroom & 3 bath END UNIT townhome in very desirable LINDA VISTA complex in sunny Osoyoos. Amazing GOURMET KITCHEN, commercial grade, for the most sophisticated chef in the family, high-end stainless-steel appliances including newest generation Samsung Fridge with digital display and gas stove. The kitchen includes a large island with quartz countertops, and stainless-steel backsplash. Double doors from the livingroom to the spacious deck with stunning VIEWS of OSOYOOS LAKE. Open office/den area just off the great foyer with high ceilings, state of the art chandelier and staircase to the upper level. The master bedroom features a gas fireplace, large en-suite, walk-in-closet and double door to the VIEW deck. Double garage with access to a partial basement/storage area. Loads of additional parking. The LAKE is across the street & all amenities short walking distance. (id:20737)
RE/MAX Realty Solutions
1221 Lone Pine Drive
Kelowna, British Columbia
This home is a tastefully designed walk-up style home with great flow and impressive finishes. Nestled in the quiet neighborhood of Lonepine Estates with breath-taking views. The main level is a gorgeous staircase with glass inserts and exceptionally high ceilings and large windows. At the top of the staircase, you will immediately notice the open sightlines to your incredible kitchen, dining and living areas. Primary Ensuite is spa-like with a 5' freestanding tub and glass enclosed tiled shower with multiple spray features. Floating dual vanities with under cabinet lighting and heated beautiful, polished floor tiles. The private water closet makes sharing this Ensuite easy. The home also features a 2-bed self-contained legal suite with private entrance and a designated one-car garage and patio. Legal suite has a dedicated power meter and electrical panel, so the power utility is completely separated from the main house. GST applicable. (id:20737)
Bode Platform Inc
1525 Scott Crescent
West Kelowna, British Columbia
This property sounds like a fantastic opportunity for someone looking to build their dream home in a desirable location. With its sizable lot and the potential for subdivision, there's plenty of room for creativity and expansion. The proximity to downtown Kelowna adds to its appeal, offering convenience while still providing a sense of tranquility with the potential views of the lake, city, and mountains. The fact that approval work has already been undertaken for subdivision further enhances the property's value and potential. It seems like an exciting prospect for anyone in the market for a unique and customizable property. (id:20737)
RE/MAX Kelowna
Lot 2 Massie Road
Christina Lake, British Columbia
Spacious 1.13-acre vacant lot available in scenic Christina Lake. This rare parcel boasts a private and level terrain, making it ideal for constructing your dream home. Enjoy the convenience of having both power and water services already available on-site with Septic suitability done as well. Embrace the opportunity to create your own oasis in this serene and sought-after location. Call your agent to view today! (id:20737)
Grand Forks Realty Ltd
100 Fir Avenue
Kaleden, British Columbia
STUNNING VINEYARD! 5 bed, 4 bath, CUSTOM HOME w/ 360 degree views on 5 acres that's tucked away off the road offering optimal privacy. Grand foyer entrance with stunning staircase leading the eye to the wood accent VAULTED CEILINGS. First floor consists of high ceilings throughout the 3 spacious bedrooms, 2 baths, family room, laundry room, and attached 15'1""x21'1""garage. Upstairs is flooded with NATURAL LIGHT in the kitchen/dining/living spaces. Kitchen has STAINLESS STEEL appliances, stone counters, oversized island, and breakfast nook. Dining room has built-ins and access to the covered deck with stairs leading down to the yard. Living space has a GAS fireplace to provide a cozy ambiance. Main bedroom has a roomy walk-in closet and PRIVATE 3 pce ENSUITE. Completing this floor is an additional bedroom and 2 pce bathroom. Downstairs is unfinished with the utility and storage rooms to make the potential finished square footage 3586 sqft! Additional features include: security system, paved driveway, deer fencing, a new water system, 3 bay 48.6""x27"" workshop/garage, and detached 26'11""x20'11"" garage. Potential for an estate winery with the detached garage to be converted into a tasting room. Conveniently located 10 minutes to Penticton and Okanagan Falls, yet walking distance to Pioneer Park/Beach, Kaleden Elementary, and Linden Gardens. Leased Pinot Gris and Pinot Noir vines to local wineries. By appt only. Meas approx only-buyer to verify if important. Dupl. listing 10322919 (id:20737)
RE/MAX Orchard Country

