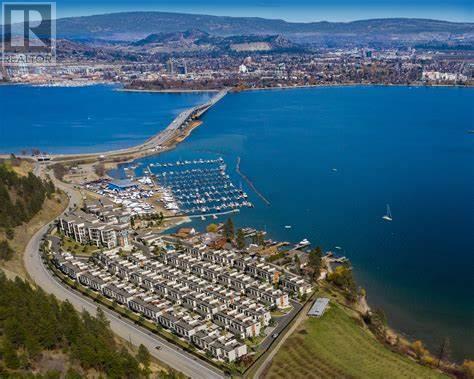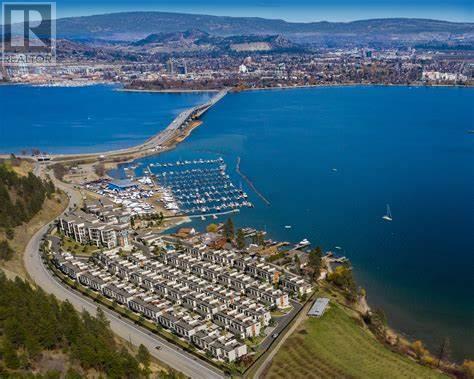590 Radant Road
Kelowna, British Columbia
BUYER'S BONUS! Enjoy a $10,000 buyer's allowance for a Hot Tub and a $10,000 buyer's allowance for Solar Panels. An exceptional opportunity awaits! This home boasts spacious interiors, soaring loft ceilings, and meticulous attention to detail throughout. The main floor provides comfort with a primary bedroom, walk-in closet, and a luxurious ensuite bath, all conveniently located near a laundry room. The chef's kitchen seamlessly connects to the dining and living areas for effortless entertaining. Upstairs, you'll find an inviting open bonus area, two additional bedrooms, and two full baths, ensuring ample space for your family's needs. Nestled in the coveted Lower Mission area, these homes combine luxury with unparalleled convenience. Don't miss your chance to enjoy the nearby Bluebird & Rotary Beaches, explore the extensive hiking and biking trails at Mission Creek Regional Park, and embrace an active lifestyle with the H2O Adventure + Fitness Centre just a stone's throw away. This is your opportunity to experience the best of Lower Mission living. List price plus GST. (id:20737)
Royal LePage Kelowna
3847 Sonoma Pines Drive
West Kelowna, British Columbia
Located in Sonoma Pines, this immaculate single-level 2-bedroom rancher is a great alternative to condo living. Situated on a tranquil cul-de-sac, this home boasts a private front patio that sets the tone for a relaxed lifestyle. Step inside to a spacious foyer that flows into the inviting open-plan dining and living area, adorned with a cozy gas fireplace with its own thermostat. Slide open the glass doors to reveal a secluded patio. The kitchen is stunning with updated countertops, sleek backsplash, SS appliances and skylight. The primary bedroom offers ample space with double closets and a luxurious ensuite with walk-in shower. Recent updates include engineered hardwood, floor tile, interior and exterior paint, hot water tank, water softener and reverse osmosis system. Additional storage is available in the generous 5 ft crawl space. Sonoma Pines amenities include a clubhouse complete with a gym, library, billiards, and common room. With RV storage and no age restrictions, along with the freedom to welcome pets and rentals, this residence offers unparalleled flexibility. And with no Property Transfer Tax or speculation tax to worry about, seizing this opportunity is a must! (id:20737)
Royal LePage Kelowna
2733 Riffington Place Unit# 101
West Kelowna, British Columbia
ATTENTION INVESTORS & FIRST-TIME BUYERS! Opportunity knocks with this FREEHOLD 2-bedroom, 1-bath corner unit in the heart of West Kelowna! Featuring a bright, open-concept layout, this first-floor gem is flooded with natural light and boasts a spacious primary bedroom with multiple windows and a cheater-ensuite for added convenience. Perks include in-suite laundry, air conditioning, and an 18' private balcony—perfect for BBQs and relaxing outdoors. Located in the well-managed Riffington Suites, enjoy low strata fees, low property taxes, secure entry, parking, and a storage locker. The complex allows rentals and pets (one cat or dog up to 35 lbs), making it an ideal investment or starter home. Situated on a quiet, no-through road, you're steps away from pickleball courts, ball diamonds, hiking trails, schools, and the Mt. Boucherie Rec Complex. Plus, you're walking distance to shops, restaurants, and the rapid bus exchange—with everything else just a short drive away! This is the affordable, low-maintenance property you've been waiting for—don't wait, it won’t last! (id:20737)
Royal LePage Kelowna
1455 Cara Glen Court Unit# 116
Kelowna, British Columbia
Brand new 3-bedroom + den townhome at The Peaks! Move in Now! 116-1455 Cara Glen Court combines timeless finishes and contemporary designs with spacious rooftop patios in an outstanding Glenmore location. Includes approx. 1487 sq.ft of indoor living space and a side-by-side double-car garage. Elevated features include vinyl plank flooring throughout the main level, energy-efficient double-glazed windows, natural gas heating and cooling system, hot water on demand, and roughed-in electric vehicle station. Open main living includes kitchen, dining, living, and bonus family room. The trendy kitchen features a large island for easy meal prep, designer cabinets, quartz countertops, and KitchenAid stainless steel appliances including a dual fuel gas stove, counter depth refrigerator, and dishwasher. The primary bedroom includes an ensuite with heated floors, large wall-mounted mirror, modern light bar, designer cabinets, tile flooring, glass shower stall, and quartz countertops. 2 additional bedrooms are upstairs with a bath and laundry room. Embrace the outdoors with your private 500+ sq.ft rooftop patio with sweeping city and valley views and a fully fenced yard. New Home Warranty. Instant access to Knox Mountain walking and biking trails! 10 min drive to Downtown Kelowna and 5 min drive to Glenmore amenities, shops, and restaurants. Note: photos & virtual tour are of a similar home in the community. (id:20737)
RE/MAX Kelowna
830 Westview Way Unit# 19
West Kelowna, British Columbia
Build your desired residence on this flat lot located in the Keefe Creek subdivision, Westview Way in West Kelowna Estates, 5 kms from downtown Kelowna City Park. The flat building surface is ready for your vision. This lot provides developers with the freedom to choose their own builder and design their desired home. Enjoy the surrounding nature, as it sits adjacent to the Horizon hiking trail and is close to a number of hiking and biking trails, as well as other recreational activities. The lot is ready for your vision. (id:20737)
Oakwyn Realty Okanagan
2100 Campbell Road Unit# 207
West Kelowna, British Columbia
Townhome 207 is our E floorplan and buyers still have time to customize interior colour scheme. This is an incredible 2,460 square foot home featuring, 4 large bedrooms and 3.5 bathrooms, plus a huge 600 square foot roof top terrace and a spectacular view of Okanagan Lake from all levels in one of the most private locations on site. This home comes with side-by-side double car garage, open concept living plan, luxuriously finished with exposed wood beams, high-end appliances and fixtures. Owners only sandy beach, beach pavilion, playground, beach volleyball, and day use dock are all within steps of this home. Occupancy August 2025. You’ll love it here! (id:20737)
Oakwyn Realty Okanagan
2100 Campbell Road Unit# 170
West Kelowna, British Columbia
Townhome 170 is our D Elevator floorplan in our Sail colour scheme. This is an incredible 2,450 square foot home featuring, 4 large bedrooms and 3.5 bathrooms, plus a huge 569 square foot roof top terrace and a spectacular view of Okanagan Lake. This home comes with a residential elevator that services all floors including your rooftop patio, side-by-side double car garage, open concept living plan, luxuriously finished with exposed wood beams, high-end appliances and fixtures. Occupancy September 2024 . You’ll love it here! (id:20737)
Oakwyn Realty Okanagan
2100 Campbell Road Unit# 157
West Kelowna, British Columbia
Townhome 157 is our B floorplan in our Sail colour scheme and comes with a wonderful 1,920 square feet of living space featuring, 3 bedrooms and 2.5 bathrooms, a large 406 sq foot roof top terrace and a spectacular view of Okanagan Lake. This home comes with side-by-side double car garage, open concept living plan, luxuriously finished with exposed wood beams, high-end appliances and fixtures. Amenity center with swimming pool, hot tub, games room, theatre room, golf simulators and meeting areas are all within steps of this home. You’ll love it here! AVAILABLE NOW! (id:20737)
Oakwyn Realty Okanagan
2815 Harvard Road
Kelowna, British Columbia
Welcome to your dream home in the heart of Southeast Kelowna. This luxurious 5-acre estate offers the ultimate in entertainment and relaxation, with access to the stunning Okanagan Lake just moments away. Boasting over 6738 sq ft. of living space, this six bedroom , four bathroom home won't disappoint. The kitchen is a showstopper! You will love cooking and entertaining in this space, which is as functional as it is beautiful. Outside, the pool area is perfect for summer days, with an outdoor eating area and plenty of space to lounge. The tennis court with bar, seating area, and putting green is another great way to enjoy the Okanagan weather. The barn, currently used as a man cave, has been outfitted with a professional - grade golf simulator, as well as a commercial kitchen, office and ample storage for your guests. Additionally guests will stay in their own suite above the 3 car garage, which features two bedrooms, one bath and a bright kitchen and living room. (id:20737)
RE/MAX Kelowna
51 Kingsley Road
Christina Lake, British Columbia
Attention contractors and home finishers! Here we have the marriage of an original heritage home with a huge energy efficient addition built to lock up stage with ICF construction! It now requires your personal touches to complete the interior! This Beauty sits on .8 of an acre corner lot and is a 3 min walk to the Beach! The ground floor of the addition comprises approximately 3000 sq ft, with over half dedicated to a massive garage that includes two 8' doors and one 12' door...lots of room for that big boat and so much more! The upper floor is also about 3000 sq ft (not including 3 huge balconies) and has some initial framing however the free standing trusses allow for any configuration your design requires. The upper floor also contains 11 Sola Tubes (a tubular daylighting device) that bring in natural light throughout! All the finishing touches can be done while living in the attached, original cozy 4 bd home! This beautiful corner lot includes mature trees, a garden shed and a garden area with raised beds, separate grassy areas, and an edible chestnut tree! There is also 400 amps to this property, all underground. This centrally located home would be ideal for the multigenerational family that wants to be at the lake. And the school bus pickup is right across the street! Bonus: Lots of extra building supplies included like drywall, insulation, interior doors, and more! Call your REALTOR? today. (id:20737)
RE/MAX All Pro Realty
Lot 1 Maddock Avenue
Lake Country, British Columbia
Rare 0.991 acre lot in the prestigious Okanagan Centre area of Lake Country. Steps from the water and miles of public lakeshore, this property has amazing access to Okanagan Lake. Okanagan Centre is known for its great public amenities, lakeshore access, boat launch, cafes, and wineries, all just being a few minutes from the amenities that the growing District of Lake Country has to offer. The lot is serviced by water, gas, and power, making it simple to build. The seller has performed plenty of due diligence including septic testing and a full design package (available on request). This lot is perfect for a retiree looking to be in a great area close to the water in a lake-view residence, or a family looking for that perfect lot that can accommodate their dream home with a pool, all just steps to the lake. Previous design plans showed a 3800+ sq.ft. residence with a pool, but a buyer can make changes to make their dream home fully their own. There are no timeline restrictions to build, and you can bring the builder of your choice. Do not disturb neighbors when walking the property and do not park on adjacent parcels when viewing. (id:20737)
Sotheby's International Realty Canada
4475 Maxwell Road
Peachland, British Columbia
Enjoy your own 6.12 acres of private usable property. Set up as a hobby farm with large barn, corrals, fenced and cross fenced, chicken coup and more! Features an older rustic log home with basement, bunkhouse, barn, seasonal irrigation system from Jack Creek. The property is level and naturally treed in areas. This is a good one so act fast. (id:20737)
Royal LePage Kelowna












