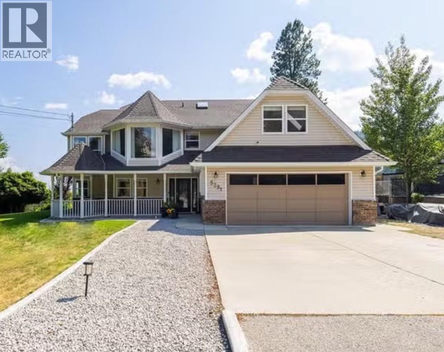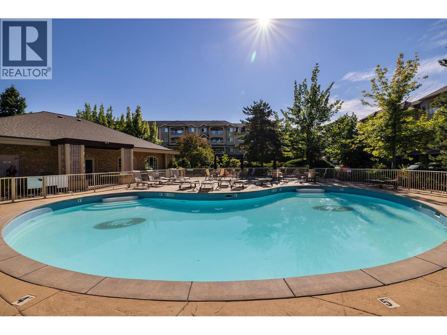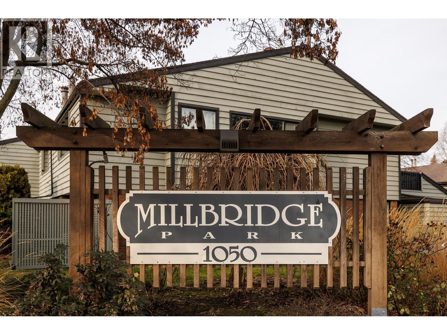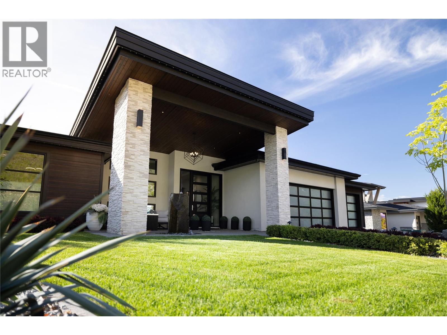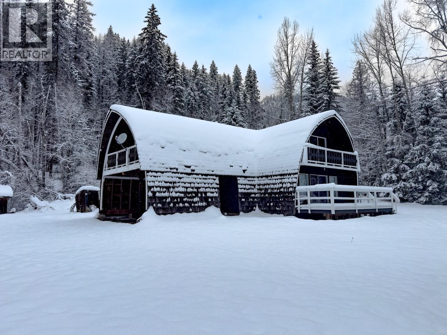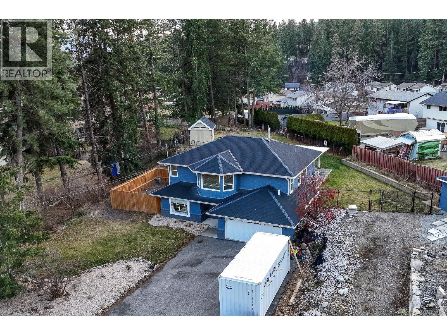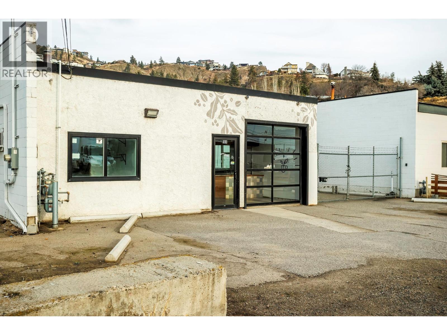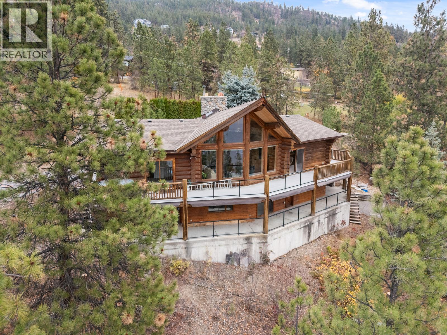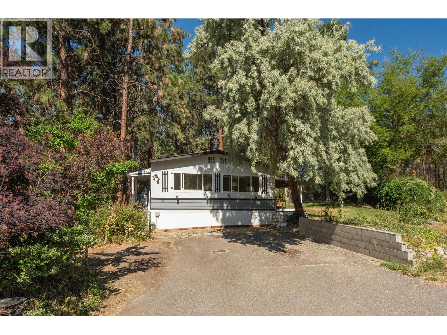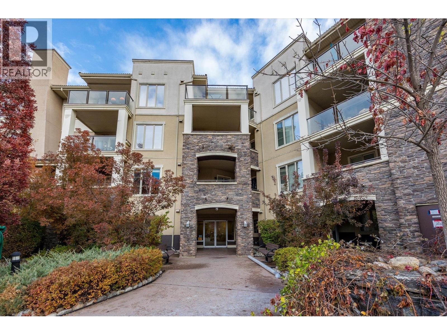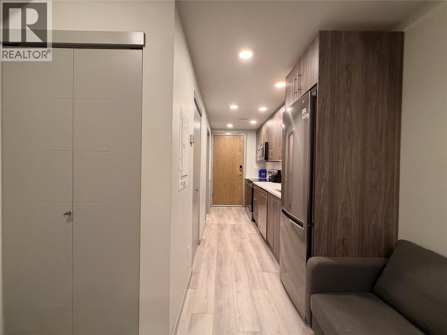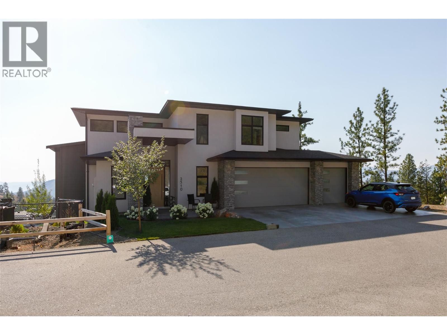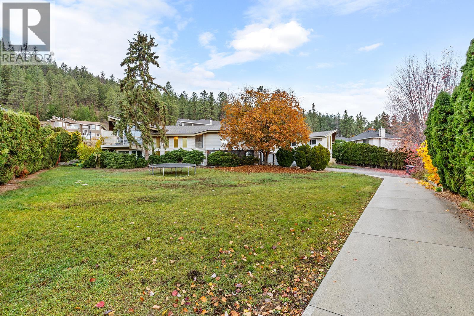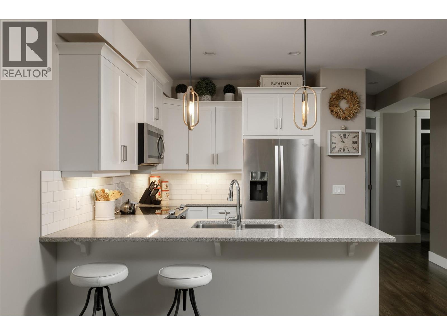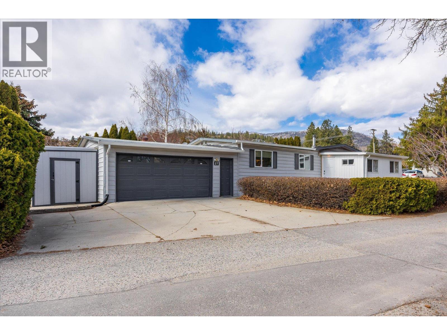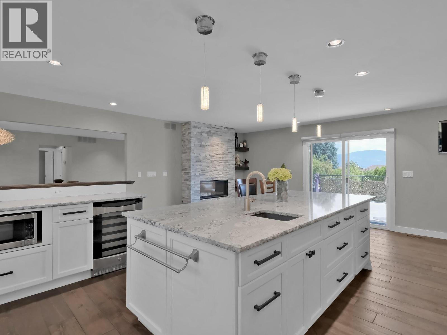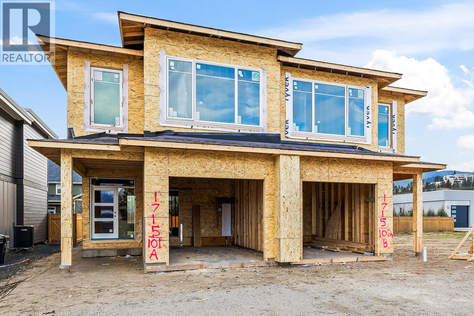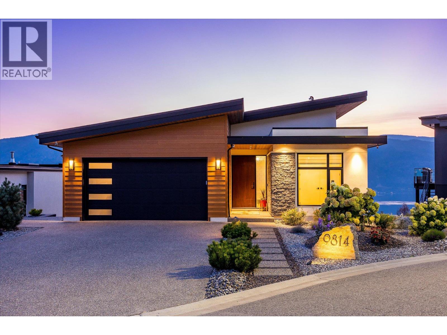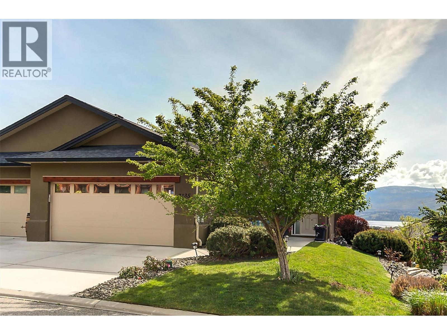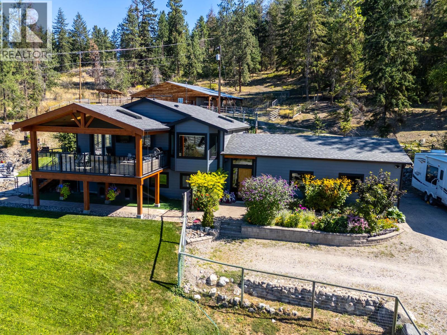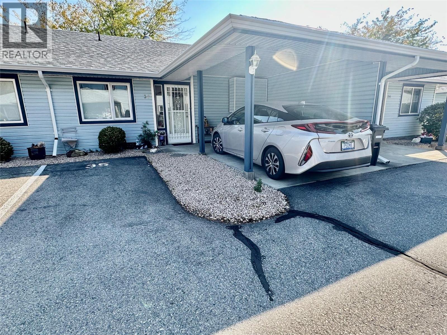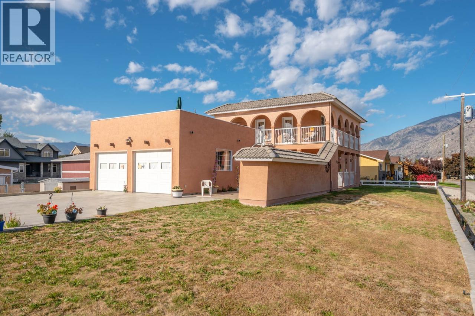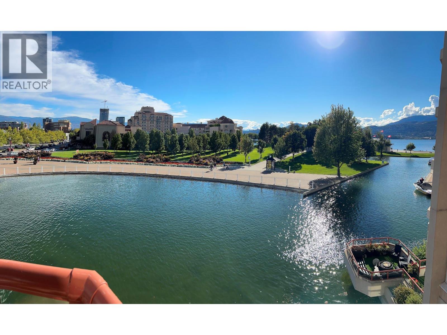5291 Bradbury Street
Peachland, British Columbia
Immaculate custom-built original owner 4-bedroom plus den, 3 full bathroom home situated on a flat .49 acre lot with a large deck with amazing lake and mountain views. The home has a great floor plan with the laundry on the main floor, large kitchen, nook and family room with separate living room and formal dining. Spacious master bedroom with walk in closet and full ensuite. Bedroom downstairs with bathroom, storage room, office and large games room with pool table great for company and entertaining. Main living space all on the upper level with lots of natural light from the large windows. Upgrades include professional removal and replacement of all Poly B throughout the home, newer furnace and ensuite upgrades. Lots of parking for your RV, toys or extra vehicles, double garage and central air. Lots of privacy on this large lot with amazing views of Okanagan Lake and surrounding orchards. Move in ready quality-built home in beautiful Peachland. Come see this home and see the complete package and see how living in the Okanagan is a placed to call home. (id:20737)
Royal LePage Locations West
1962 Enterprise Way Unit# 110
Kelowna, British Columbia
Welcome to this impressive 2-bedroom, 2 full bath contemporary home. Step inside and be captivated by the beautiful laminate flooring throughout. The tiled gas fireplace creates a cozy ambiance in the spacious living room. The renovated kitchen boasts elegant cabinets, granite counters, newer lighting, and plumbing fixtures. Relax and unwind in the renovated baths with amazing tile floors. This unit also features in-suite laundry, crown mouldings, and large rooms. The master bedroom offers the convenience of an ensuite with tile flooring. Outside, enjoy the patio and take advantage of the bike storage, craft room, gym, and tire storage in the building. With the rail trail nearby, you can easily take in the beautiful scenery. Additional amenities include a pool, clubhouse, parking, and storage locker. Don't miss your chance to call this stunning Meadowbrook Estates condo home! THIS ONE IS AVAILABLE AND EASY TO SHOW! (id:20737)
2 Percent Realty Interior Inc.
1050 Springfield Road Unit# 132
Kelowna, British Columbia
Charming 3 bedroom 3 bathroom home in the Millbridge Park family neighbourhood. Upstairs features a spacious primary bedroom with ensuite, large deck, second bedroom, loft/bedroom, and a versatile flex space perfect for a home office or storage. The main floor boasts hardwood floors, a cozy living room, well-equipped kitchen open to the dining area with a built-in bench, and a convenient half bath/laundry room. Enjoy central air, newer appliances, white kitchen cabinets, central vac, and covered parking. Relax on the front and back patios complete with flower boxes and a storage shed. Landscaping by strata, pet-friendly. Don't miss out on this newly painted and updated gem in a great location. THIS ONE IS AVAILABLE AND EASY TO SHOW! (id:20737)
2 Percent Realty Interior Inc.
5650 The Edge Place Unit# 111
Kelowna, British Columbia
Luxury Oasis in Upper Mission’s Most Exclusive Gated Community Experience refined living in this custom-built estate, nestled in the heart of Upper Mission’s Kettle Valley community. Designed for the discerning homeowner, this lock-and-leave sanctuary offers full security, complete privacy; panoramic views spanning from Peachland to downtown Kelowna—along with the picturesque rows of the newly planted Cedar Creek Winery. Every detail of the home is thoughtfully curated to maximize comfort, luxury, and flow. The chef-inspired kitchen anchors the main living space with a stunning 13-ft island, premium appliances, and seamless transitions to expansive indoor and outdoor entertaining areas. Enjoy triple sliding patio doors that open wide to covered decks and patios on both levels—ideal for soaking in the views or hosting with ease. A poolside bar with nano windows transforms the outdoor space into an entertainer’s paradise. Highlights Include: Custom-designed layout with view corridors from every room Three full-sized fridges, two bar fridges, and three dishwashers Two sets of washer/dryers and a built-in warming drawer Dual-zone furnace for year-round comfort Dedicated media room with 7.1 surround sound system Designed for effortless luxury, comfort, and hosting This is more than just a home—it's a lifestyle. (id:20737)
Coldwell Banker Horizon Realty
Km 53 Christian Valley Road Lot# 1
Westbridge, British Columbia
Distinctive off-grid 6.5 acre retreat with striking Gothic Arch Construction, located at KM 53 Christian Valley Road, north of Westbridge, BC. Set against expansive mountain with mature timber and valley vistas, this unique property fronts Christian Valley Road and backs directly onto Crown land within the Barth Creek Forestry area, offering exceptional privacy and direct access to wilderness. The home offers 2 bedrooms plus a den, 2 full bathrooms, and a bonus unfinished loft over the carport, ideal for future living space or studio use. Character-rich curved timber ceilings and warm wood interiors create a functional yet atmospheric living environment. Water is supplied via a gravity-fed system drawing from McIlroy Creek (fully registered and permitted) supplemented by a drilled well for added water security. Site Improvements include a large 32 ft x 24 ft barn and a bonus double carport. No utility power or municipal services are availible-- OFF GRID; the property is suitable for generator use or the development of a private solar power system. A rare opportunity for those seeking seclusion, recreation, or a self-sufficient lifestyle surrounded by Crown land and unspoiled backcountry. GST is appliacable on the purchase price. Southern Parcel with smaller cabin also availible, plus additional vacant lot. All front Christian Valley Road, year round maintained road. (id:20737)
RE/MAX Wine Capital Realty
3118 Mciver Road
West Kelowna, British Columbia
Tucked away in the quiet, scenic neighborhood of Glenrosa, this beautifully renovated 4 bedroom + den family home offers space, comfort, and a setting made for everyday living and entertaining. Set on a generous .36-acre lot, the home has been thoughtfully updated throughout, creating a bright, open feel that immediately feels welcoming. The main level features an open-concept layout with 3 bedrooms, including a spacious primary complete with a 3 piece ensuite. New upper-floor windows flood the space with natural light, while the kitchen opens directly onto a large covered patio—an ideal extension of the living space. Step outside to a private, flat backyard designed for enjoyment, featuring hot tub, a kidney-shaped heated saltwater inground pool with a brand-new pool shed. The lower level adds even more versatility, offering a comfortable family room, an additional bedroom, bathroom, and den. With its layout, this level is easily suitable, providing excellent options for extended family or guests. Additional highlights include a double garage, underground irrigation, ample parking with RV space, and a location that puts you close to schools and the Powers Creek Canyon hiking trails. A move-in-ready home in a peaceful setting, offering the lifestyle Glenrosa is known for. (id:20737)
Oakwyn Realty Okanagan
984 Laurel Avenue
Kelowna, British Columbia
Rare I1-zoned industrial opportunity with two standalone buildings on one lot in a Mixed Employment District (MED) future land use area. Located on a level 0.16-acre lot with 50’ of Laurel Avenue frontage and 140’ depth, this vacant property available for quick completion. The site includes 3,650 sq. ft. total building area across two separately metered structures. Building 1 (approx. 1,280 sq. ft.) is a single-storey space with open entry and service counter, front office, food prep area, utility space, and washroom, finished with concrete floors and high ceilings—well suited for retail, food production, personal services, or office use. Building 2 is a two-storey industrial building with mezzanine, open main floor, offices above, and multiple access points including overhead doors. A concrete ramp along the south elevation provides vehicle and loading access, supporting light industrial, storage, and service-oriented uses. I1 zoning allows for a wide range of uses including general industrial, warehousing, offices, food and alcohol production, cannabis production, animal clinics, commercial storage, and recycling drop-offs. An adaptable property offering flexibility today with long-term upside in a transitioning employment district. (id:20737)
RE/MAX Kelowna
13574 Moberly Road
Lake Country, British Columbia
Step into the warmth and character of this authentic log home, perfectly perched to capture panoramic lake views from both decks. Enter through the double doors to vaulted ceilings framing the views and a floor-to-ceiling stone fireplace that makes the great room a showstopper. The updated kitchen features new countertops, appliances, and flooring, and the cozy dining space flows seamlessly into the living room. The primary bedroom opens directly onto the balcony, perfect for morning coffee with a view. Downstairs you’ll find a third bedroom (ensuite roughed in), a recently updated bathroom, and a family room where you can cozy up by the wood stove surrounded by cedar beams. This home is beautifully updated and ready for you to move right in; at this price a brand new HVAC package is included, worth approximately $15,000. An attached woodshop off the laundry room offers space for creative projects, while abundant parking and room to build a future shop make this property as functional as it is beautiful. Located in a region surrounded by world-class wineries and luxury estates, this property also includes a large unused parcel across the road. A true blend of craftsmanship, warmth, and Okanagan lifestyle; your Carr’s Landing sanctuary awaits. (id:20737)
Vantage West Realty Inc.
1860 Boucherie Road Unit# 30
Westbank, British Columbia
Great Location! This inviting 2-bedroom, 2-bathroom home offers a fantastic opportunity for comfortable and affordable Okanagan living. Step inside this updated (2015) double-wide mobile home, ideally situated in a well managed family park in West Kelowna, where pets are welcome, too! One of the standout features of this home is its generous pad area, creating a truly park-like setting. Image enjoying your mornings on the large covered deck surrounded by green space. This outdoor space is perfect for gardening, dining, relaxing and perfect for kids and pets, too! (One dog and two cats, with park approval and no restrictions on dog breeds or size. No vicious or dangerous dogs allowed. Enjoy the convenience of being just minutes from shopping, restaurants, Okanagan Lake beaches, walking/hiking trails, wineries, a golf course, transit, schools. All the amenities for everyday life. Call today to book a tour and make your move. (id:20737)
Oakwyn Realty Okanagan
1875 Country Club Drive Unit# 1317
Kelowna, British Columbia
Fully furnished 2 bed, 2 bath condo in an amenity rich community! This move-in-ready condo is steps from the Bear & Quail golf courses, minutes to UBCO, the airport, grocery stores, coffee shops and restaurants, making it the perfect home base, summer getaway in the Okanagan, or a high-demand rental. Designed for comfort and functionality, the split-floor plan is ideal for roommates, or part- time Okanagan getaways. Large kitchen island for hosting, and private and the quiet covered patio is the perfect spot to unwind. Resort-style amenities include a pool, hot tub, gym, and study room. Nearby grocery stores, restaurants, cideries, and trails add to the appeal. *Strata fees include heating and cooling!* This is an opportunity you don’t want to miss! (id:20737)
Royal LePage Kelowna
345 Dougall Road N Unit# Ph14
Kelowna, British Columbia
Investment Alert — Turnkey Studio in Uni-K Town. A fantastic opportunity for investors looking to capitalize on Kelowna’s consistently low vacancy rates. Uni-K Town is a near-new, centrally located development designed for affordability, convenience, and strong rental performance. This modern 306 sq. ft. studio makes smart use of space without sacrificing comfort or style. Highlights include:• Built-in pullout Murphy bed with integrated sofa to maximize living space. In-suite stacked washer & dryer for effortless convenience,• Private storage locker for added utility. The location is unbeatable — just a 10-minute walk to transit, shopping, dining, fitness facilities, and recreation, ensuring strong tenant appeal and livability. (id:20737)
RE/MAX Kelowna
2510 Tallus Heights Lane
West Kelowna, British Columbia
Don't miss out on this amazing semi-custom luxury Operon-built home at the end of a quiet and private lane, siding onto crown land in West Kelowna's highly sought-after Tallus Ridge subdivision, mere steps from hiking trails, Shannon Lake golf course and all the amenities that the Westside has to offer. This two-story, with a basement, spans 3440 sq/ft and includes 4 Beds / 3.5 baths, plus a large double-car garage with dedicated shop space and 220 power. The yard is low-maintenance, tastefully appointed, and takes advantage of the panoramic lake and mountain views from every level of the home. This home boasts the following attractive features: ample storage space, windows & natural light, large deck and patio spaces, linear gas fireplace, high vaulted ceilings, hardwood floors, quartz kitchen island with tile backsplash, wall oven, walk-in pantry, Westwood fine cabinetry, suite potential, and so much more! (id:20737)
RE/MAX Kelowna
154 Applebrooke Crescent
Kelowna, British Columbia
***COURT ORDER SALE, VARIANCE APPLICATION APPROVED, SUBDIVISION APPLICATION SUBMITTED***A one-of-a-kind opportunity in Glenmore! Sitting on over half an acre in one of Kelowna’s most desirable family neighbourhoods, this expansive 5,800+ sq. ft. residence features 15 bedrooms and offers unmatched flexibility — ideal for multi-generational living, strong rental income, or future development potential. With recent updates already completed, the property is ready to rent or move in, while still offering tons of potential to personalize or expand through further upgrades or redevelopment. The versatile layout includes multiple self-contained living areas, each with its own laundry and private access — perfect for extended families or an impressive income-producing investment. Bright, open living spaces, generous room sizes, and valley views create an inviting atmosphere throughout. Outside, the oversized double garage and sprawling yard provide endless possibilities — from adding a pool or workshop to exploring redevelopment options on this large, centrally located lot. Located in the heart of Glenmore, you’re within walking distance to schools, parks, shopping, and restaurants — combining convenience with exceptional upside. Whether you’re looking to live, rent, or develop, this is a rare opportunity you won’t want to miss. (id:20737)
RE/MAX Kelowna
3359 Cougar Road Unit# 49
Westbank, British Columbia
Creekside “Townhome for Toys” at Tesoro Arca! Purpose-built for RV and recreation enthusiasts, this unique townhouse features an approx. 18’ x 14’ x 48’ heated garage with RV plug, sani dump, extensive storage, full bathroom, and private elevator access to all levels. The open-concept main floor offers a modern kitchen with quartz counters, pantry, and eating bar, spacious living/dining area with gas fireplace, plus access to a partially covered creekside deck with gas BBQ/fire table hookup. Main level bedroom and full bath included. Upstairs boasts a second bedroom with full bath, laundry room with sink, and a spacious primary retreat with dual walk-in closets and spa-inspired ensuite with heated floors, soaker tub, glass shower, and double vanity. Rentals allowed, 2 pets permitted (incl. large dogs w/ approval). Ideally located near shopping, golf, lakes, recreation, and the Westside Wine Trail with easy highway access. (id:20737)
Exp Realty (Kelowna)
2001 97 Highway S Unit# 27
West Kelowna, British Columbia
Discover comfort and convenience in this beautifully updated 2-bedroom, 2-bathroom home in Berkley Estates, West Kelowna! Located on a quiet corner lot, it offers ample parking, including RV/boat space and a double garage for storage or hobbies. Inside, enjoy a bright living space, a modernized kitchen with updated quartz countertops and cooktop in (2024), and a spacious dining area. New hot water tank in 2023, new roof on garage December of 2025. The primary suite features a 4-piece ensuite with a luxurious soaker tub and ample storage. Relax year-round in the sunroom, a perfect spot for morning coffee. The fenced backyard boasts raised garden beds and apricot and peach trees, creating a private retreat. Just minutes from shopping, amenities, and a short drive to Kelowna, this pet-friendly (with park approval), move-in-ready home is a must-see! (id:20737)
Royal LePage Kelowna
2284 Westville Place
West Kelowna, British Columbia
QUICK POSSESSION IS POSSIBLE!! Here is a property that has undergone an amazing transformation. It's 97% renovated inside and out and is in move in condition with all the flooring and paint redone very recently. The private home features 4 bedrooms and 3 baths and sits on a massive .36 acre lot that could easily be subdivided.. or build a carriage home to make full use of this fabulous large lot.. a move that could generate some decent money over time. It's located close to schools, Shannon Lake, green space and all the shopping and services you could need. Folks, if you don't want to do too much other than move in, this is the home for you. The real bonus is all the opportunities a person could create on this property. (id:20737)
Chamberlain Property Group
1715 Treffry Place
Summerland, British Columbia
This brand-new 3-bedroom half duplex in the desirable Trout Creek area of Summerland, BC, offers the perfect blend of modern living and convenience. Ideal for new homeowners or downsizers, this low-maintenance home features a spacious layout, high-quality finishes, and a single-car garage that's roughed in for EV charging. This ENERGY-EFFICIENT STEP 4 home features including an electric furnace, electric hot water heater, and heat pump/AC unit, this home is designed for comfort and sustainability. Enjoy the beauty of quartz countertops, vinyl plank flooring, and a custom tile shower in the ensuite, while the full soundproofing with Sonopan sound boards on each side between units ensures peace and privacy. Located just a 10-minute walk to the beach and a 5-minute walk to Trout Creek Public Elementary School, this home is ideally positioned for easy access to Summerland’s parks, trails, and outdoor activities. With Penticton just a short 10-minute drive away and 9 wineries within a 7-minute drive, there’s always something to explore. The private, fully landscaped and fenced backyard, with drip irrigation, is perfect for relaxing or entertaining. Additional highlights include a 4-foot crawl space for storage, central vac rough-in, and freehold with no condo fees. Don’t miss out on this incredible opportunity—schedule a showing today! price + gst. Estimation completion is spring. (id:20737)
Oakwyn Realty Okanagan
9814 Beacon Hill Crescent
Lake Country, British Columbia
Introducing 9814 Beacon Hill Crescent, a stunning contemporary residence in the prestigious Lakestone community of Lake Country, BC. Thoughtfully designed for modern luxury living, this home captures breathtaking panoramic lake views of Okanagan Lake from nearly every room. Seamlessly blending elegant architecture with refined finishes, the open-concept layout features soaring ceilings, expansive windows, and seamless indoor-outdoor transitions that invite natural light and create an airy, sophisticated atmosphere. The gourmet kitchen is appointed with high-end appliances, custom cabinetry, and a waterfall island perfect for entertaining. The primary suite offers a serene retreat with a spa-inspired ensuite and private balcony overlooking the water, while additional bedrooms provide comfort and flexibility for family or guests. Outside, the expansive patio and landscaped yard create a private oasis ideal for al fresco dining or simply enjoying the sunset over the lake from the hot tub. Residents of Lakestone enjoy access to exclusive community amenities, including a private clubhouse, fitness centre, outdoor pools, tennis courts, and scenic walking trails along the shoreline. Perfectly situated just minutes from award-winning wineries, golf courses, and Kelowna International Airport, this exceptional property embodies the ultimate Okanagan lifestyle. Experience the harmony of luxury, comfort, and natural beauty at 9814 Beacon Hill Crescent—your lakeview sanctuary awaits. (id:20737)
Sotheby's International Realty Canada
2135 Madera Court
Westbank, British Columbia
Welcome to this beautifully updated semi-detached townhome in the highly desirable Sonoma Pines community! Step into the stylish, modern custom kitchen featuring white shaker-style soft-close cabinets extended to the ceiling, sleek quartz countertops, stainless steel appliances, a convenient coffee station, a wave-activated Moen kitchen faucet, and updated lighting. The open-concept living room boasts newer laminate flooring, a cozy gas fireplace, and stunning lake views. Adjacent, the dining room includes custom built-in cabinetry and opens onto a spacious deck with topless glass railings—perfect for soaking in the panoramic lake views. The deck also comes equipped with gas hookups for BBQ. The bright and inviting primary bedroom features lake views, newer carpet, a walk-in closet, and a 4-piece ensuite with Corian counters. A second bedroom, full bathroom, and convenient laundry area complete the main floor layout. Downstairs, you'll find a spacious family room with an electric fireplace, a flex room ideal for a home office or gym, a third bedroom, another full bathroom, a large storage room, and access to a lower covered patio with hot tub hookup—perfect for year-round enjoyment. Additional highlights include a double garage, flat driveway, and low-maintenance living in a fantastic location close to golf, shopping, and Okanagan Lake. Sonoma Pines amenities include a clubhouse with gym, library, billiard room, and sizeable social room with a full kitchen available to rent. Secure RV parking is also available on-site. This is the perfect blend of comfort, style, and breathtaking views—don’t miss it. NO PTT, PREPAID LEASE. (id:20737)
RE/MAX Kelowna
1455 Ellis Street Unit# 120
Kelowna, British Columbia
546 SF street-front retail on Ellis Street in downtown Kelowna. High-visibility storefront with strong walk-by traffic in a vibrant mixed-use corridor surrounded by offices, restaurants, and residential. The unit is currently configured with two private enclosed offices and a welcoming front retail/reception area. Shared washrooms located in the common hallway. Food uses may be considered (no plumbing currently within the unit). Ideal for boutique retail, service, studio, or small food concepts seeking downtown exposure without excessive square footage. One rear on-site parking stall available for $150/month. Excellent central location with nearby street and public parking. (id:20737)
Macdonald Realty Interior
6025 Farmers Drive
Kelowna, British Columbia
Set on 10.14 acres in scenic Ellison, this estate showcases breathtaking views of Kelowna, Okanagan Lake, and the valley, while offering a rare combination of privacy, usability, and long-term infrastructure. The 2,700+ square foot four bedroom, three bathroom home has been thoughtfully renovated over the years, including new windows, siding, R8 Rockwool insulation, and a new roof (2025). Maple hardwood flooring flows throughout the main level and primary suite, while the renovated ensuite provides a luxurious private retreat. The hickory kitchen is functional and refined, featuring a quartz island with Corian perimeter countertops. Outdoor living is equally impressive, with valley views from the 14’x21’ covered deck, complete with power retractable shades, and a $200K+ saltwater automatic self-cleaning pool with power cover. The property is fully irrigated and fenced, featuring seven enclosures (potential pastures), making it ideal for hobby farming or equestrian use. A standout feature is the 1,400 square foot barn/workshop, originally built as a five stall barn with asphalt flooring, rubber matting, heated tack room, and hot/cold water, now partially converted into an insulated 16’x36’ workshop with mezzanine storage while retaining functional barn space. There is abundant parking and storage for equipment and rec vehicles. Infrastructure is well planned with 500amp power, including a separate pre-installed 200amp service at the top of the property for future development. A private second driveway off Sierra offers future access for a potential carriage home. The flat upper building site also includes an RV power hook-up. Water supply is robust with a 12 GPM well, supported by a 2,000-gallon cistern (2010) and a newer well pump (2024). Find nearby Crown land access, while remaining 5 minutes to the airport and 20 minutes to downtown. A rare opportunity for rural Okanagan living at its finest. (id:20737)
Sotheby's International Realty Canada
6446 Meadows Drive Unit# 35
Oliver, British Columbia
Welcome to Park Avenue Estates, an ideal haven for those seeking a vibrant yet serene retirement lifestyle! This bright and meticulously maintained townhome is perfectly situated in a prime location, ready for you to move in and make it your own. The home boasts numerous updates, including a newer hot water tank, air conditioning, water softener, modern flooring, and fresh paint throughout. The kitchen shines with a stylish tile backsplash, a convenient pass-through to the dining room, and enough space for a charming bistro table and chairs. The primary suite is spacious and features a walk-through closet and a Jack and Jill en-suite for added convenience. In the living room, a stunning wood and tile gas fireplace creates a cozy ambiance, complemented by glass sliders that open to a low-maintenance, east-facing covered patio with vinyl privacy fencing and a majestic shade tree—perfect for relaxing or entertaining. Parking is a breeze with two dedicated spots right in front of the unit, including one covered carport space and one open space. Nestled in the desirable 55+ community of Park Avenue Estates, this home is within walking distance to town, recreation, restaurants, and essential amenities, with the added bonus of being adjacent to the popular Okanagan River hiking and biking path. Please note, this community has a no-pet policy and rental restrictions. (id:20737)
Royal LePage South Country
43 Harbour Key Drive
Osoyoos, British Columbia
PANORAMIC LAKE & MOUNTAIN VIEWS! 3 bed, 4 bath home on a .28 acre lot, is walking distance to the LAKE! Main level of the home has a large kitchen w/ breakfast nook & spacious living room leading to the covered balcony. Formal dining area, mudroom, & 2 bathrooms completes this floor. Upstairs, a large main bedroom w/ its own 3 piece ensuite & walk-in closet. Additional 3 pce bathroom & 2 more bedrooms w/ access to the deck to enjoy the views. Downstairs, an additional unfinished 972 sqft w/ a rec room, storage rooms, workshop, & utilities if finished can make the home 3265 SQFT! Basement has its PRIVATE exterior entrance - maybe add an in-law suite?! DOUBLE GARAGE, lots of parking for RV/trailers, & landscaped yard space. By appt only. Measurements approximate only - buyer to verify if important. (id:20737)
RE/MAX Orchard Country
1160 Sunset Drive Unit# 302
Kelowna, British Columbia
The Dolphins, is where lakeside luxury meets downtown living. This beautifully appointed 2-bedroom, 2-bath residence offers sweeping views of Downtown Kelowna, Okanagan Lake, the lagoon, and the iconic dolphin fountain—providing a tranquil soundtrack you can enjoy. Inside, the bright and modern renovated kitchen is a true showpiece, featuring an expansive seamless 12 ft quartz counter top with plenty of prep space, premium appliances, and a design that’s perfect for both entertaining and everyday living. The open-concept layout flows effortlessly through the dining and living areas and out to a private patio, where you can take in spectacular sunsets, lake views, and Kelowna’s vibrant waterfront scene—including festivals, concerts, and fireworks. The spacious primary bedroom is a serene retreat with patio doors to the balcony, stunning views, and a renovated ensuite boasting a large walk-in shower. The second bedroom and main bathroom, also updated are positioned on the opposite side of the condo, offering privacy for guests or family. Upgrades include new paint, blinds, lighting, quartz countertops, appliances, wiring, plumbing, and more Enjoy exceptional convenience with amenities located on the same level, including a fitness centre, meeting room, outdoor pool, hot tub, and relaxing patio spaces. This condo represents outstanding value, with possible boat moorage and an unbeatable location—just steps to restaurants, breweries, a winery, shopping, and the beach. (id:20737)
Realty One Real Estate Ltd
Royal LePage Kelowna

