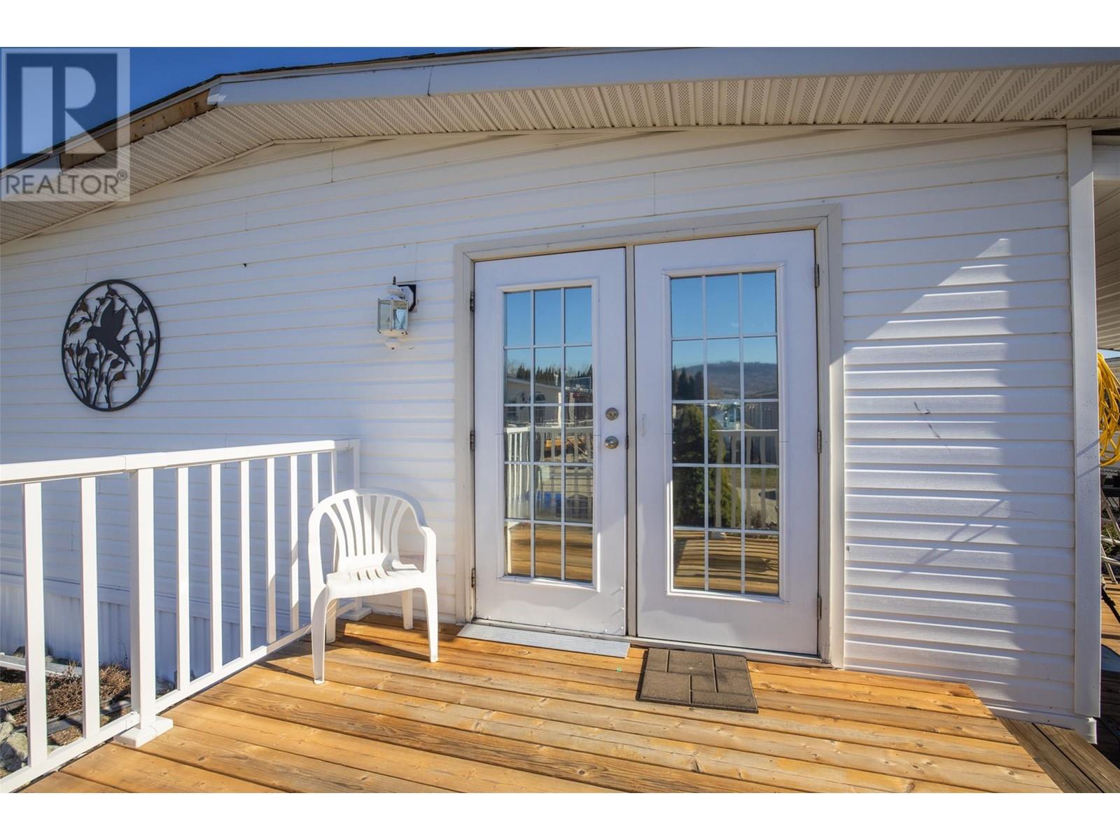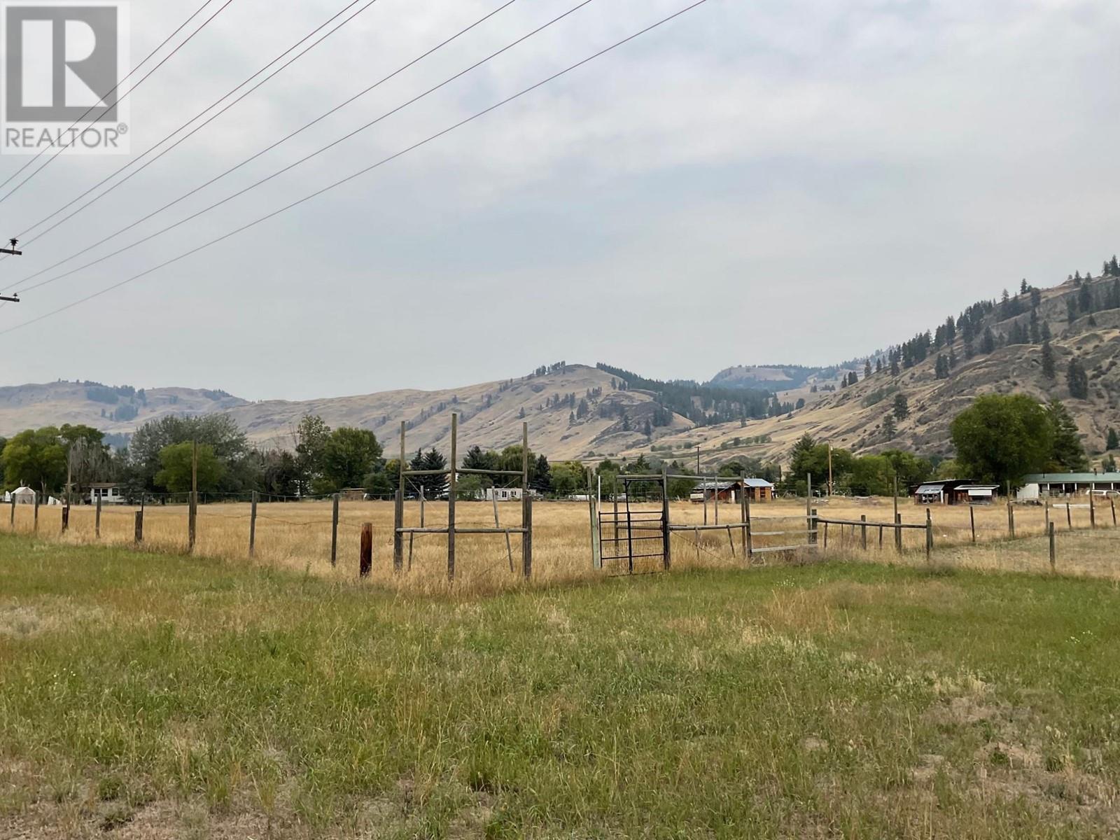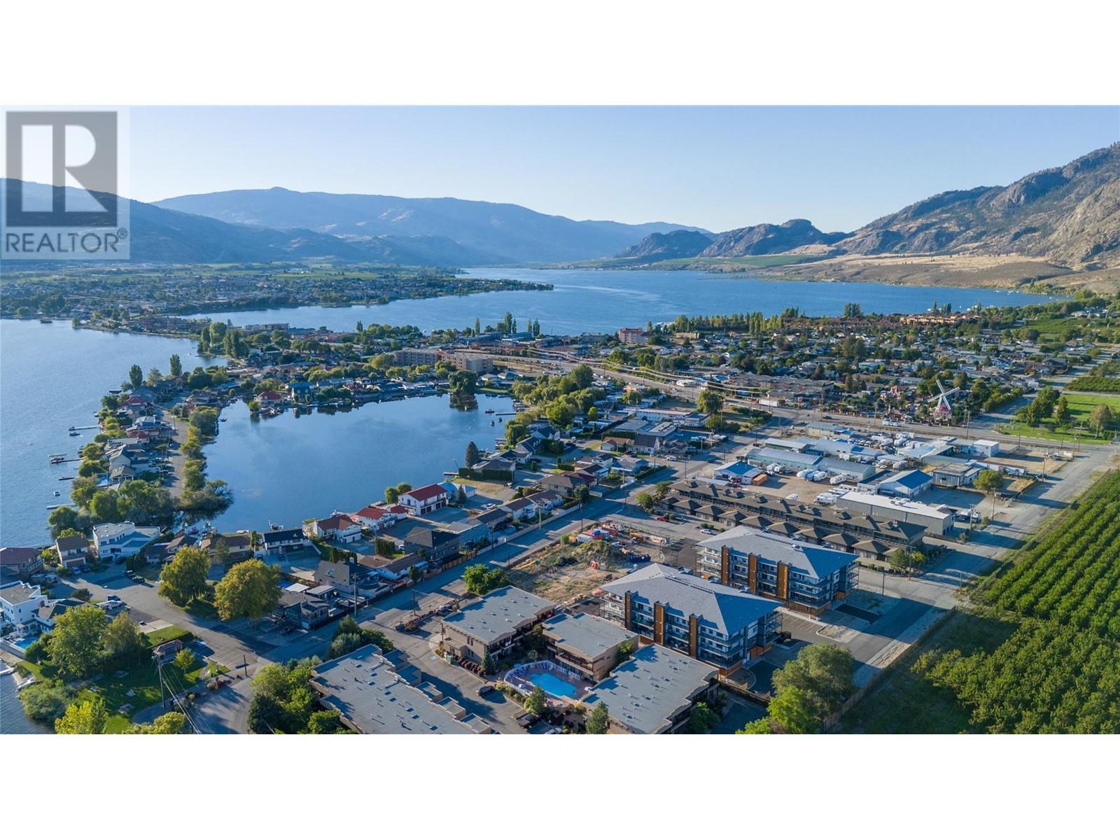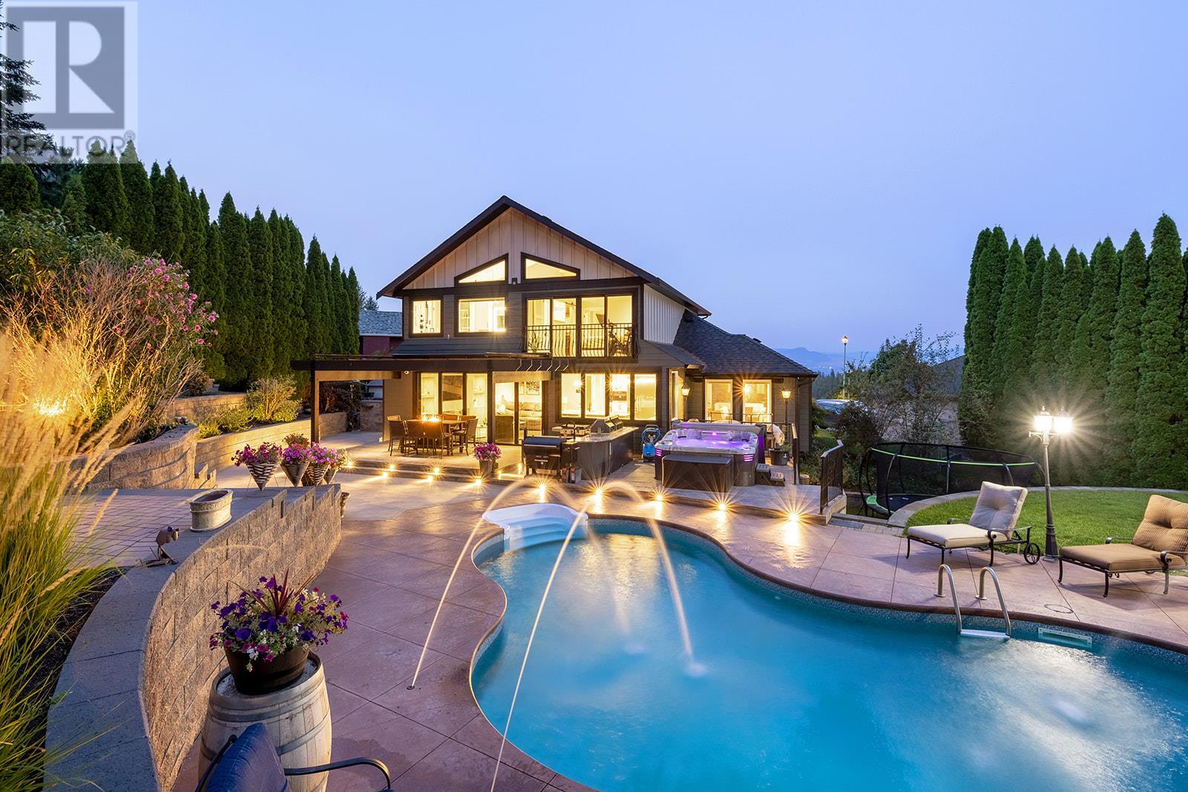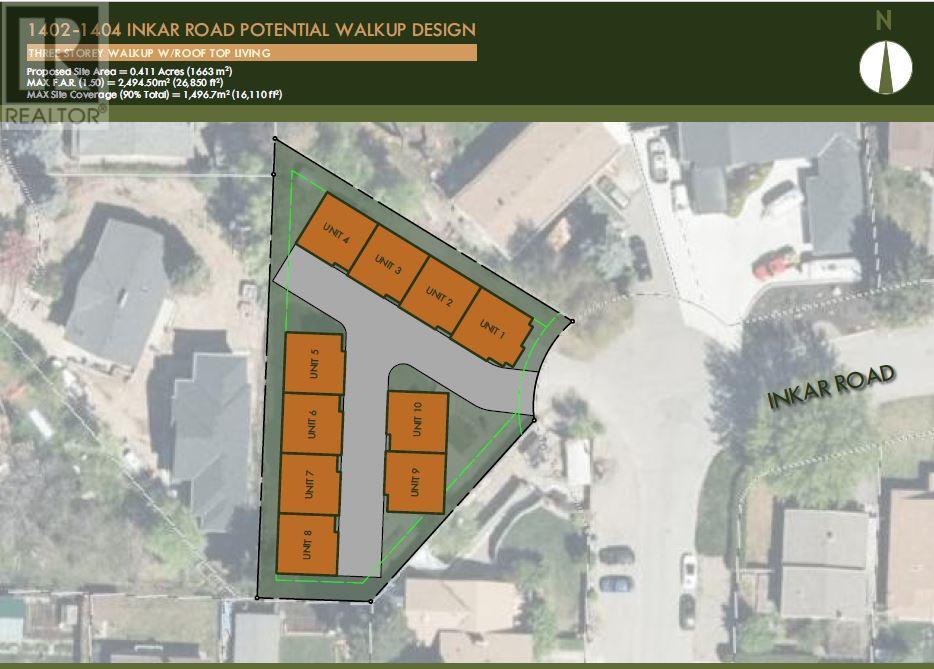1051 Bullmoose Trail
Osoyoos, British Columbia
Embrace the epitome of luxury on over 3 private acres with stunning views at 1051 Bullmoose Trail. This custom-built home exudes quality and elegance. The open concept living space features a well-appointed kitchen flowing into a dining and living area with a striking rock fireplace. The main-level primary suite includes a 5-piece ensuite and access to a large west-facing deck for breathtaking sunsets. The walk-out lower level offers two bedrooms with ensuites, a recreational room with a bar, and access to a covered patio with a hot tub. Outdoors, enjoy a swimming pool, courtyard, barbecue area, and ample lounging space. The pool house can be converted into a guest suite. Modern amenities include geothermal heating and cooling, in-floor bathroom heat, quartz countertops, and a sound system. Additional features include a double car garage, detached shop, and an irrigated garden area. Perfect for hiking, biking, ATVs, walking, swimming, or simply relaxing. Measurements are approximate and should be verified if important. Discover unparalleled comfort and privacy in this exquisite country retreat! (id:20737)
RE/MAX Realty Solutions
1435 Bear Creek Road
West Kelowna, British Columbia
Discover the epitome of luxury living in this exquisite newly built home, showcasing an abundance of high-end finishes & lake views that will leave you in awe! Nestled in the desirable West Kelowna Estates neighborhood, this home provides the tranquility of out of town living while only being a 7 minute drive to downtown Kelowna! As you step inside, your eyes will be drawn to the breathtaking unobstructed lake views that greet you through the expansive large picture windows. The main floor features a large open concept main living area featuring a floor to ceiling custom fireplace with electric, heatless, Water Vapor flame, large dining area & stunning high end kitchen featuring top-of-the-line appliances including a double wall oven, gas range, pot filler, Dekton countertops & large butlers pantry. Enormous two-story picture windows frame the majestic lake views, while sliding glass doors beckon you to the sprawling deck—a perfect space for entertaining & soaking in the natural beauty. Upstairs you'll find 4 bedrooms & a laundry room, providing an ideal layout for families. The walk-out basement offers a 5th bedroom, spacious rec room, ample storage & 1-bedroom legal suite for income support or multi-generational living. With breathtaking features & unbeatable location, this property is a true gem! (id:20737)
RE/MAX Kelowna - Stone Sisters
2005 Boucherie Road Unit# 137
Westbank, British Columbia
Nestled in Jubilee Mobile Home park this home is situated in arguably one of the nicest mobile home parks on Okanagan Lake. The park offers private beach access for all the summer activities and security by night to keep your mind at ease. Take advantage of the 4 seasons of the Okanagan or use as a summer escape. This double wide home is located on a quiet no through street. The oversized yard wraps around the home offering multiple outdoor living spaces and decks, complete with a Cherry tree, Apple tree raspberry blackberry and saskatoon berries. For the handy person, there is a detached she/he shed with power. Inside is bright and airy with tones of natural light flowing in. With almost 1500 square feet of living space this home has so much to offer, 3 bedrooms and an office/den and two baths. To top it all off this home is adaptable with wheelchair ramps and oversized entry ways. The park requires a minimum credit score of 730 for park approval and Financing is only available through Peace Hill Trust. Sorry no dogs or rentals View a video tour here: https://youtu.be/Gvsy_bXEC-4?si=hbvUaSOIKtc7JAgM (id:20737)
Royal LePage Kelowna
7330 18th Street
Grand Forks, British Columbia
Centrally located family home built in 1999, within walking distance to recreation and schools. This property offers a great opportunity for a handyman to rejuvenate it. The main floor showcases a kitchen, living and dining areas, a bedroom, bathroom, and laundry room. Upstairs boasts a spacious master bedroom, guest bedroom, and main bathroom. The unfinished basement presents excellent storage space or potential for additional living areas. A detached garage completes this promising package. Ideal for those seeking a project to transform this house into a personalized sanctuary. Call your agent to view today! (id:20737)
Grand Forks Realty Ltd
923,931 Twelfth Avenue
Midway, British Columbia
2.94 Prime agricultural acres in Midway, BC! Build your dream home on these 2 lots, or use this property for your animals, and growing your crops. Great sun exposure, fenced with gate. Walking distance to all amenities. Almost 3 acres with great soil for many uses! Midway is located 1 Hour East of Osoyoos, or 45 minutes West of Grand Forks. What are you waiting for? Call your REALTOR? today! (id:20737)
Century 21 Premier Properties Ltd.
5620 51st Street Unit# 404
Osoyoos, British Columbia
OPEN HOUSE Saturday October 19, 11am - 1pm! Welcome to the top-floor corner unit at Brightwater, Osoyoos’s newest and most sought-after condominium development. This spacious 1,751 sq. ft. home offers the feel of a single-family residence, with three bedrooms and two full bathrooms. The primary suite features a luxurious ensuite with dual walk-in closets for ample storage. Stunning lake and orchard views greet you from every room, while a generously sized balcony with a natural gas hookup invites you to enjoy outdoor living. This unit provides exceptional convenience with two parking spaces—one in the secure underground garage and an additional outdoor spot—as well as abundant storage inside and out, including two accessible storage rooms. Located just steps from Osoyoos Lake, this home is the perfect blend of modern comfort and natural beauty. (id:20737)
Chamberlain Property Group
1960 Northern Flicker Court Lot# 6
Kelowna, British Columbia
Discover the perfect place to build your DREAM HOME in McKinley Beach on this exceptional 6,535 sq ft VIEW lot, priced over $100,000 UNDER assessed value. This POOL-SIZED lot is ideally located close to a private marina and boasts a wealth of amenities, including a newly built indoor pool, outdoor hot tub, fitness facility, and courts for tennis, pickleball, and basketball. The community also offers a garden and a kids' playground. Enjoy VIEWS of Okanagan Lake and Arrowleaf Pond from your future home, with scenic HIKING trails right outside your front door. The lot's west-facing orientation ensures you'll experience beautiful SUNSETS every evening. Conveniently situated just 10 minutes from the airport and UBCO, and 20 minutes from downtown Kelowna, this location offers both tranquility and accessibility. House plans are available that include a rooftop patio with a hot tub providing amazing views! Don’t miss out on this unique opportunity to create your personal oasis in a vibrant and picturesque community. Contact your favourite Real Estate Agent today for more information and to schedule a viewing! (id:20737)
Century 21 Assurance Realty Ltd
5620 51st Street Unit# 307
Osoyoos, British Columbia
Phase 1 - Check out Brightwater, Osoyoos's newest condominium project, conveniently located just steps away from Osoyoos Lake. Positioned on a corner, this two-bedroom two bath unit boasts captivating vistas of mountains, city and lake views. Featuring open-concept layouts with bright color choices, expansive windows, and patio doors. The residence is bathed in natural light creating bright and airy living spaces. Moreover, triple-paned windows and top-notch insulation guarantee both comfort and reduced utility expenses. Secure indoor heated, 22-foot parking spot is included with the unit, as well as additional open parking space and an RV spot. Main floor also has a workshop, gym and meeting areas. Embrace outdoor living on the generously sized balcony with a natural gas hook up and convenient access to both storage rooms. Price is subject to GST. (id:20737)
Chamberlain Property Group
1308 Cedar Street Unit# 7
Okanagan Falls, British Columbia
A premium 3 bed, double car garage, Scandinavian farmhouse-inspired townhome located in Okanagan Falls. Just a short driving distance to award-winning wineries, world class golf course, Apex Ski Resort and the City of Penticton. This home features a modern and relaxing atmosphere with 9 ft ceilings on the main level of living providing an open concept with natural light. Take advantage of the bright and airy kitchen space perfect for family nights or entertaining. The bathrooms are in a wood and stone blend with tile wrapping from the floors onto the walls. Located upstairs are 3 spacious bedrooms with same level laundry. Don't forget about the outdoor space, enjoy BBQs and family fun. Contact the listing broker for a full information package. (id:20737)
Parker Real Estate
1088 Clarance Avenue
Kelowna, British Columbia
Welcome to 1088 Clarance Avenue, your dream home in the highly desirable The Ponds community. This custom 2018 built home with a legal suite offers luxurious living at its finest. With 6 beds plus a large office & 6 baths this home boasts an incredible open-concept layout with soaring ceilings, lake views & top-tier finishes. The gourmet kitchen is equipped with high-end smart appliances & a walk-in spice kitchen featuring a second fridge, sink, stove, oven & tons of storage. The upper level is devoted to the master suite, a true retreat with access to a lake-view balcony, a 19'10"" x 9'8"" walk-in closet roughed in for a washer/dryer & a luxurious 5-piece ensuite with a soaker tub & separate shower. The basement features a rec room with a wet bar, a theatre, an additional bedroom, a storage room & a full bathroom with a steam shower. The legal 2-bedroom walkout suite on this level has its own laundry, 1.5 baths & a separate mailbox, offering income potential or multi-generational living options. Additional features include hide-a-hose as part of the built-in vacuum system, in-floor bathroom heating, pre-plumbing for a pool, and a secure oversized triple garage. All of this is just a short walk from Canyon Falls Middle School, or Mission Village at The Ponds, with amenities like a Save-on Foods, and Shopper Drug Mart. You’ll also find kilometers of hiking and biking trails in the area at your fingertips, making this your dream home with a plethora of modern-day conveniences. (id:20737)
Macdonald Realty Interior
2227 Shannon Woods Place
West Kelowna, British Columbia
THE HOME YOU'VE BEEN DREAMING OF! This exquisite 4 bedroom 4 bathroom smart home has been completely remodeled with no detail overlooked. World-class features include a theatre, cedar wine cellar, Araknis smart system, NanaWalls, in-floor safe, ceiling speakers, wet-bar, stunning modern built-ins surrounding a 9' natural gas linear fireplace and top of the line Miele appliances (including built-in espresso maker!). The Primary bedroom has vaulted ceilings carrying through to the spa ensuite, completely engulfed in Calacatta tile and crowned with a black soaker tub. Your private balcony and floor-to-ceiling windows showcase the picturesque view of your backyard oasis, where you'll find an outdoor granite kitchen with 3 grills and wet bar, terraced patio, illuminated pool w/ fountains, premium slide, wood burning sauna and hot tub. Your backyard is fully fenced and bordered by mature trees, hedges and a golf course, creating the ultimate private retreat. Back through the folding glass doors, your chef's kitchen glistens w/ quartz counters spanning across an oversized island, two granite sinks & custom cabinetry. The sophisticated garage is a car-enthusiasts dream with epoxy flooring, hydraulic lift and an additional rear garage door allowing pull through access to an additional paved area to park vehicles. Perched at the top of the cul-de-sac in Shannon Woods, a charming community with its own dog park, community garden, playground and next to Shannon Lake Park & Golf Course. (id:20737)
Royal LePage Kelowna
1402 / 1404 Inkar Road Lot# 1 & 2
Kelowna, British Columbia
HUGE VALUE IN THE LAND, OFFERED AT OVER $750,000 UNDER ASSESSED VALUE. Development Opportunity offered at under $130 per sq ft for land. This location in the Capri-Landmark neighbourhood is near Gordon Drive, and Springfield Road. This area is an employment hub and an opportunity for development. The blueprint for the Capri-Landmark Urban Centre Plan includes: 1. Strategic Redevelopment: guidelines include the placement of parks, public spaces & a vibrant urban centre. 2. High-Density Living: Capri-Landmark is poised to evolve from predominantly single-family residences to a high-density housing hub. Imagine modern apartments, bustling commercial spaces & improved transportation networks converging in one dynamic locale. This lot may be able to accommodate 10 units X 3 bedrooms with rooftop patios, according to IH Design (see attached, buyer to do own due diligence). Immense potential here! BC Assessment Value for 1402 Inkar Rd: $1,772,000; for 1404 Inkar: $1,291,000. Total is $3,063,000, list price is WAY under assessed value. Ask for our construction quote available from Vision 1 Steel Corporation for pre-fab build costs of approx $165 per sq ft. (id:20737)
Coldwell Banker Horizon Realty



