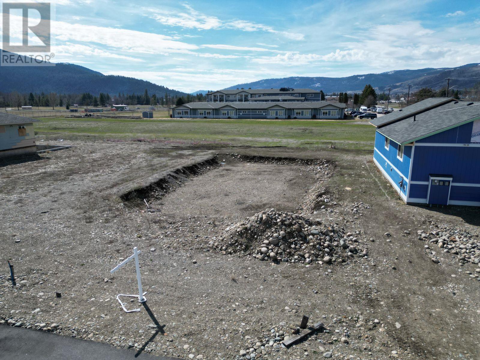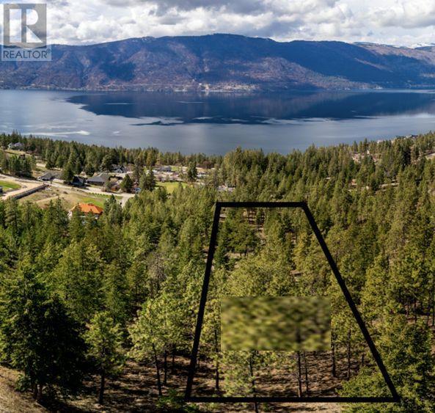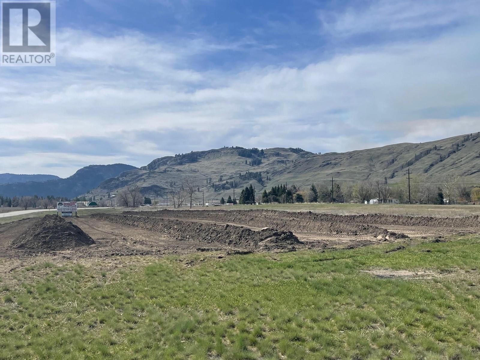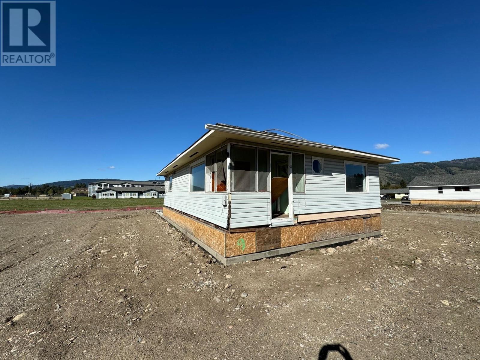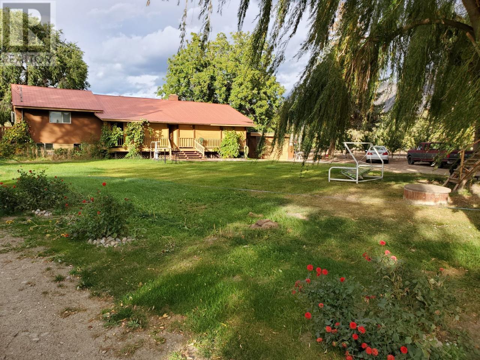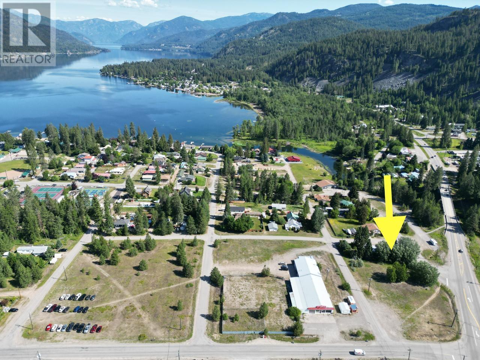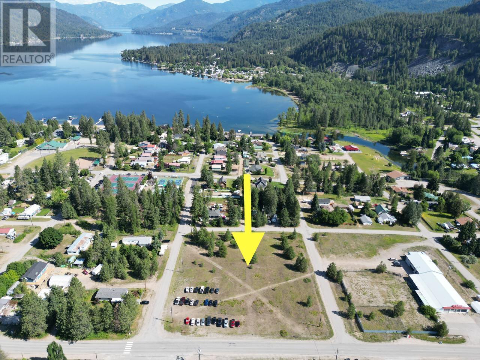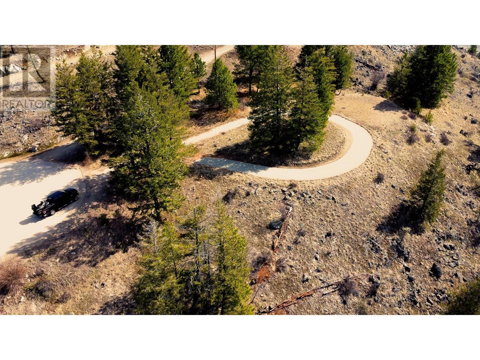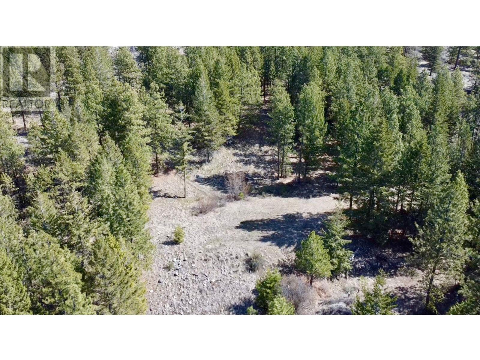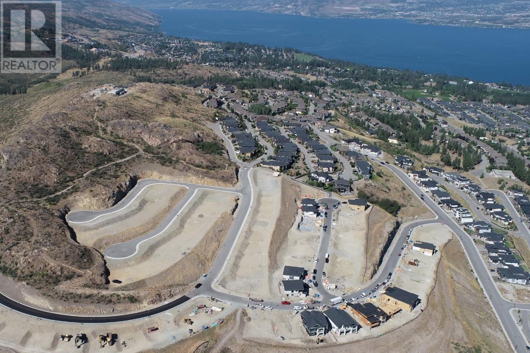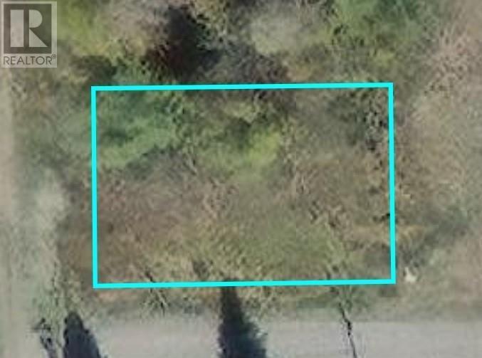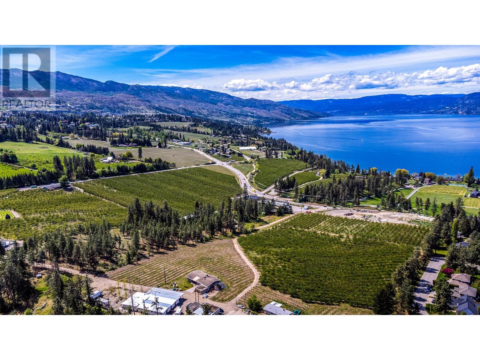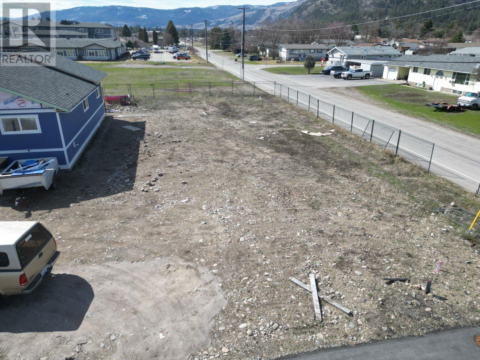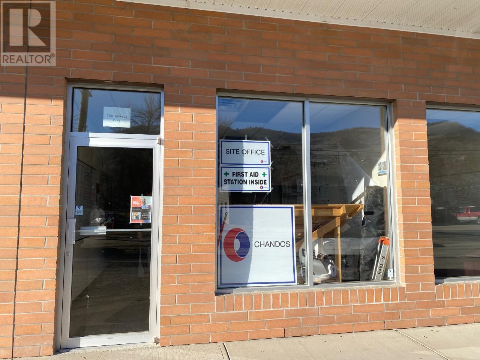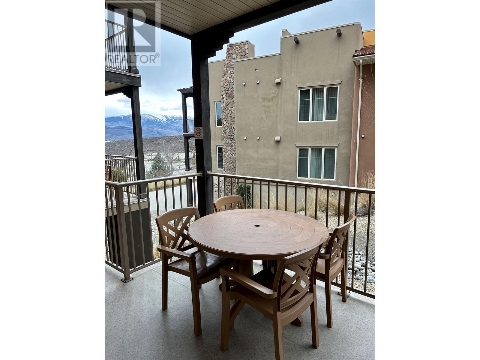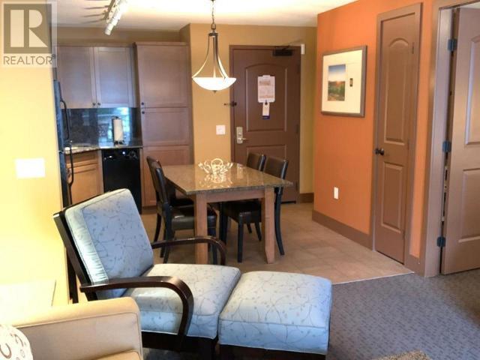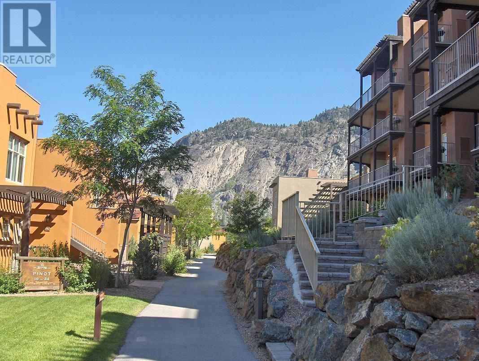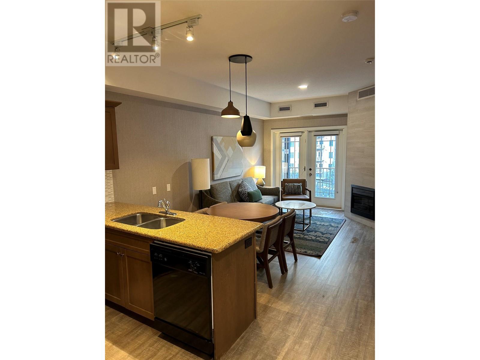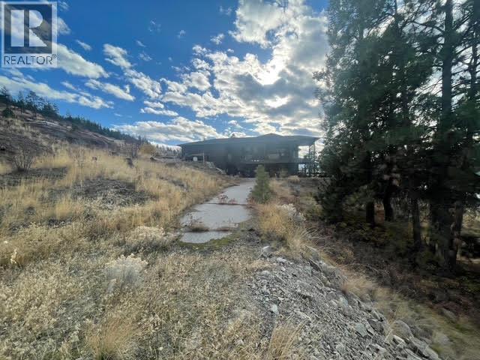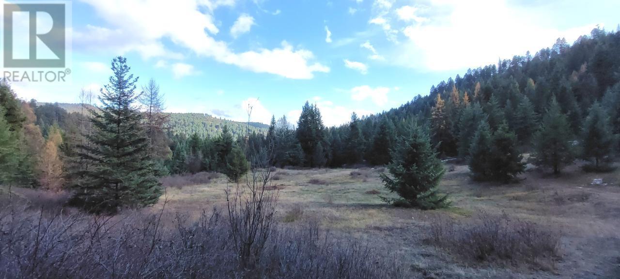7165 22nd Street
Grand Forks, British Columbia
Grand Forks newest subdivision! 22nd Street. Home in place ready for your renovation ideas! Priced to sell! Parcel Designed with the latest engineering following the latest guidelines! Services hook up ready! Paved streets! Sidewalks! BLVD trees coming too! Small lot zoning for up to 2 family design! GST applicable. Call your REALTOR? today! (id:20737)
Royal LePage Little Oak Realty
6015 Ottley Road
Lake Country, British Columbia
For more information click the brochure button below. Fantastic opportunity awaits on this expansive 2.47-acre parcel nestled in the tranquil countryside of sought-after Lake Country, British Columbia. Revel in sweeping vistas of Okanagan Lake and majestic mountains from this serene locale. Boasting 211 feet of frontage along the well-maintained Ottley Road and stretching 510 feet deep, this property enjoys a serene ambiance. Flanked by an equally spacious vacant lot to the south, and a conservation zoned area to the east spanning 264 feet in depth, tranquility and privacy abound. To the north lies an undeveloped walking trail and 10 acres of untouched land, enhancing the sense of seclusion. All essential services including electricity, water, gas, and cable are readily available, ensuring convenience and comfort. Zoned RR2, this property offers versatility, permitting the construction of a primary residence, along with amenities such as a pool and accessory structures. The gently sloping terrain presents endless possibilities for crafting your dream abode. Embrace a lifestyle of leisure and adventure with nearby amenities including beaches, a boat launch, renowned wineries, and scenic hiking and biking trails. Additionally, the esteemed UBCO University and Kelowna International Airport are conveniently situated just 10 minutes away, enhancing accessibility and convenience! Property tax amount is estimated for 2024. (id:20737)
Easy List Realty
Dl 377 3 Highway Lot# 1
Midway, British Columbia
Business Opportunity!! Great commercial lot with highway frontage. Services at lot line. Midway is a fabulous community that awaits your ideas for this space. Zoned Hwy commercial. Storage unit? Hotel? Restaurant? Strip mall? Developers bring your ideas, this location can't be beat! (id:20737)
Century 21 Premier Properties Ltd.
7085 22nd Street
Grand Forks, British Columbia
Grand Forks newest subdivision! 22nd Street. Home in place ready for your renovation ideas! Priced to sell! Parcel Designed with the latest engineering following the latest guidelines! Services hook up ready! Paved streets! Sidewalks! BLVD trees coming too! Small lot zoning for up to 2 family design! GST applicable. Call your REALTOR? today! (id:20737)
Royal LePage Little Oak Realty
166 Park Rill Road
Oliver, British Columbia
Nestled just minutes North of Oliver, this expansive property encompasses nearly 30 fertile acres of farmland. The main residence, spanning 3,000 square feet, has 2 bedrooms and 2 bathrooms. Noteworthy features include: inlaid hardwood flooring in the living room, architecturally designed ceilings, 330-square-foot covered deck and a divided unfinished basement. The spacious master bedroom includes a walk-in closet and a private exterior access point. Additionally, there’s a 1-bedroom guest cottage, currently leased. Approximately 4 acres are dedicated to ground crops, while the remaining land offers pastoral beauty. Fruit trees dot the landscape, and a single attached garage, 400-square-foot detached workshop, greenhouse, and a well enhance the property. Water rights along the river add to its allure. All measurements are approximate. For a viewing, reach out to the listing agent today! This diverse farm spans 28.88 acres, featuring a variety of fruit and crop production. It includes 1 acre of peaches, and 4 acres of wine grapes, with varieties such as Gewürztraminer, Sauvignon Blanc, Gruner Veltliner, and Cabernet Franc. Additionally, the farm has 1.5 acres of table grapes, 4.5 acres of cherries, with Lapin and Titan varieties known for their rich flavor, and 3 acres of Albion strawberries. 13 acres dedicated to ground crops, cultivating a wide range of vegetables for local markets (id:20737)
RE/MAX City Realty
Lot 1 Griswald Road
Christina Lake, British Columbia
Attention Developers! Prime commercial lot on the corner of Highway 3 and West Lake Drive in beautiful Christina Lake B.C. This .74 acre lot is zoned C-1, has huge highway exposure, is centrally located and close to all amenities! Call your REALTOR? today! (id:20737)
RE/MAX All Pro Realty
Lot 1 West Lake Drive
Christina Lake, British Columbia
Attention Developers! Excellent opportunity to develop in beautiful Christina Lake B.C. This city block is ideally located in the heart of Christina Lake. The City block comprises 1.76 acres of level untreed land, and is zoned commercial (C-1). Example of permitted principal uses are club or lodge, hotel, eating and drinking establishments,, indoor recreation, medical and dental clinic, retail, just to name a few uses! Your development opportunity is close to all amenities, including the elementary school, tennis & pickle ball courts, community hall, and the provincial park. Put on your developer's hat on and bring your ideas forward...Call your REALTOR? today! (id:20737)
RE/MAX All Pro Realty
300 Peregrine Place
Osoyoos, British Columbia
Welcome to your private oasis, nestled in the heart of rural Osoyoos! This expansive 3-acre lot, situated at the peaceful end of a cul-de-sac, offers tranquillity and seclusion. Prepare to be mesmerized by the sweeping 180-degree views, showcasing the beauty of the valley and lake extending south past the border. Complete with a driveway that maximizes the lot's potential and ample space to realize your vision, whether crafting your custom dream home or designing a serene retreat, the opportunities here are boundless. Don't let this exceptional chance slip away – seize the opportunity to claim this remarkable view as your new home. (id:20737)
RE/MAX Realty Solutions
Lot 4 Whitetail Place
Osoyoos, British Columbia
Nestled atop Anarchist Mountain, this is your canvas for a dream home. This 14-acre lot, accessible from Bobcat Court and Whitetail Place, promises breathtaking mountain vistas and unrivalled tranquillity. Surrounded by nature's embrace, this expansive property offers a rare opportunity to create paradise among the Okanagan Valley's beauty. Imagine viewing panoramic views of rolling hills and majestic peaks. Bring your creative vision and embrace the allure of mountain living. Seize this opportunity to turn your dreams into a reality on this perfect parcel of land. (id:20737)
RE/MAX Realty Solutions
1076 Pearcy Court
Kelowna, British Columbia
This stunning home site provides sweeping views of Lake Okanagan! Purchase this lot, and choose your own builder to build your dream home. Located in the ever popular Upper Mission community, Trailhead at the Ponds, be near retail amenities, biking trails and more within minutes. The Mission Village commercial site is under construction and only moments away from this exceptional community. This lot is versatile, and can accommodate two-storey construction with a patio, or a walkout. The lot is sold as is, community architectural guidelines required to be followed and compliance deposit also required. (id:20737)
Bode Platform Inc
Lot 3 Copper N Avenue
Greenwood, British Columbia
Centrally located corner lot in Greenwood, Canada's smallest city. This flat building lot, approximately 69X107 in size, is ready for your building plans with water and sewer already connected. Enjoy the convenience of natural gas running along Galloway. Ideal location with easy access to Boundary Creek, the dog park, and the Trans Canada Trail all within walking distance. Perfect opportunity to build your dream home in a prime location. Contact your REALTOR? today to seize this amazing property in Greenwood! (id:20737)
Grand Forks Realty Ltd
4729 Lakeshore Road
Kelowna, British Columbia
Bring your vision! Nestled between two orchards, this 6.6 acre property in the ALR has incredible potential for a variety of uses. Want privacy and space for your dream estate? Want to build an estate vineyard? Want to have space for horses? This property has many existing trees and has never been farmed. Current zoning will support a home plus structures used for agriculture, including greenhouses, farm retail sales stands, and those structures associated with crop storage, on-farm processing, stables, alcohol production facilities, and tasting facility or lounge, and temporary farm working housing which may be located outside the residential footprint. The house was built in approximately 1959, and in spite of its age, pride of ownership and caring upkeep still shows with the entire property. There is a wood stove in the lower level and has been WETT certified, the upper level fireplace is Gas. Expansive lake views from the upper part of the acreage. Just minutes from the Lower Mission shopping, restaurants, beaches, H2O, hiking and walking trails. (id:20737)
Century 21 Assurance Realty Ltd
7125 22nd Avenue
Grand Forks, British Columbia
Grand Forks newest subdivision! 22nd Street. Designed with the latest engineering following the latest guidelines! Services hook up ready! Paved streets! Sidewalks! BLVD trees are coming too! Small lot zoning for up to 2 family design! Call your REALTOR? today! (id:20737)
Royal LePage Little Oak Realty
Lot 2 41 Highway
Grand Forks, British Columbia
New 40 GPM well + new septic in place. Build ready property is .88 acre + is in the desirable west side of the Grand Forks valley. Beautiful building site with endless opportunities. Build your dream home or a modest dwelling. Modular homes are an option. 10 x 10 outbuilding in place. Power and gas are available. (id:20737)
Grand Forks Realty Ltd
7261 Riverside Drive
Grand Forks, British Columbia
1000 square foot commercial space in Downtown Grand Forks on Riverside Drive, between 72nd Ave and Market Ave. Ample parking. (id:20737)
Grand Forks Realty Ltd
1200 Rancher Creek Road Unit# 122b
Osoyoos, British Columbia
QUARTER SHARE OF NEWLY RENOVATED 2 BEDROOM / 2 BATH UNIT IN A WORLD CLASS RESORT. Mountain views from the quiet, private balcony of this luxury apartment. Each of Spirit Ridge's 226 condos, suites, and villas boasts an ambience that encourages you to settle in right away, with spacious, fully equipped kitchens and cozy fireplaces. Enjoy it yourself or leave it in the rental pool to cover some of your ownership costs. The Spirit Ridge/Hyatt Unbound Resort has two pools, two hot tubs, two workout rooms and two top rated restaurants. A part of Canada's only desert, It is situated above a gently sloping vineyard and glittering Osoyoos Lake with the dramatic Cascade Mountains hugging the resort from the East. Complimenting the luxury condos are the award wining Nk/Mip Winery, Desert Cultural Center, 9 hole golf course, riding stables, 2 restaurants and a beachfront bar and wharf. This is a Leasehold interest in land (id:20737)
Exp Realty
2825 Richter Street Unit# 2
Kelowna, British Columbia
Beautiful, modern townhome in a prime location just minutes from the trendy neighborhood of South Pandosy. Offering 4 levels of living, including a spacious roof top patio, this is a fabulous home. On the main level enjoy an open concept floor plan with the living room, dining room and kitchen flowing seamlessly from one space to the next making it ideal for entertaining. Bright living room with large windows allowing for ample natural light. Gourmet kitchen with dark wood cabinetry and beautifully contrasting white countertops. A stainless-steel appliance package and a large center island complete the space. A deck off the kitchen provides the perfect outdoor living area with room for a BBQ, and patio furniture. This desirable floor plan offers 3 bedrooms all on the second level including a primary suite with en-suite and walk in closet. Journey up to the 3rd level to discover a generous-sized roof top patio with Kelowna views in all directions. The basement features a fourth bedroom and a rec room. Walking distance to shopping, Raymer Elementary, boutiques, restaurants and Okanagan Lake. This home additionally offers a spacious single detached garage as well, just steps from the home. CourtOrderSale (id:20737)
Unison Jane Hoffman Realty
1200 Rancher Creek Road Unit# 434c
Osoyoos, British Columbia
QUARTER SHARE 643 Sq Ft, 1 bdrm, 1 bath on top floor with great mountain and golf course views. 9 foots ceilings are unique to the 4th floor units. The Spirit Ridge/Hyatt Unbound resort provides a full range of services and amenities....7,000 sq.ft. conference centre, private beach on Lake Osoyoos, 3 food-and-beverage offerings, 2 pools, waterslide, hot tubs and cabanas. The award winning Nk'Mip Cellars Winery, Sonora Dunes Golf Course and Nk'Mip Desert Cultural Centre are all part of this world class tourist destination. Relax and enjoy personal use of your suite or put it in the rental pool and let Hyatt generate carefree revenue for you. All measurement are approximate and should be verified. This property is NOT freehold strata. It is a prepaid crown lease on Native Land. There is a Homeowners association and HOA fees apply. (id:20737)
Exp Realty
1200 Rancher Creek Road Unit# 215c
Osoyoos, British Columbia
Spectacular views of the mountains, Lake Osoyoos, and the vineyard from this 1/4 share of a one bedroom newly updated suite at Spirit Ridge Vineyard Resort & Spa - part of the unbound collection by Hyatt. When you are not using your residence personally, rely on Hotel (managed Hyatt) to generate revenue for you. This suite comes fully furnished and equipped. Resort boast golf course, vineyard, winery and desert cultural center. Amenities include; restaurant, bistro, spa, two outdoor pools, waterslide, hot tub, steam room, exercise facilities, and housekeeping. Many owner privileges and travel exchange opportunities. Call for more details. All measurements approximate. Photo's are not of exact unit, but of the same floor plan. Property is NOT freehold strata, it is a pre-paid crown lease on native land with a Homeowners Association. HOA fees apply. (id:20737)
Royal LePage Desert Oasis Rlty
1200 Rancher Creek Road Unit# 304abcd
Osoyoos, British Columbia
FULL ONE BEDROOM Enjoy the morning sun on your private deck and experience breathtaking vistas of the Cascade mountains from this luxurious 1-bedroom suite at Spirit Ridge Vineyard Resort & Spa, a distinguished member of the unbound collection by Hyatt. Allow our proficient hotel management to maximize revenue from your residence when you're not indulging in its comforts. This fully furnished and well-appointed suite ensures a seamless stay. The resort offers a plethora of amenities including a golf course, vineyard, winery, and desert cultural center. Indulge in culinary delights at the restaurant and bistro, rejuvenate at the spa, or take a refreshing dip in one of the two outdoor pools complete with a waterslide. Unwind in the hot tub or steam room, stay active in the exercise facilities, and enjoy the convenience of housekeeping services. Benefit from various owner privileges and explore travel exchange opportunities. Contact us for further details, keeping in mind that all measurements are approximate. Please note this property is a pre-paid crown lease situated on native land, managed by a Homeowners Association with applicable fees. (id:20737)
Exp Realty
2711 Workman Place
Naramata, British Columbia
One of the best building lots on the Naramata Bench. At the very top of Arawana Rd you will find Workman Place and Kettle Ridge Estates. This lot is huge .. 565 acres - 24,829 sq ft and best of all very STABLE and EASY TO BUILD on with Geotech DONE. Perfect for a rancher or 2 story with walk out basement and LEVEL and FULLY USABLE FRONT AND REAR YARDS. Fully serviced, and with a fire hydrant across the street you have total peace of mind here. There is a STUNNING 180 degree VIEW of Okanagan Lake and with the KVR trail abutting the rear of the property your view is protected forever. The lot offers so much in the way of design options. And your neighbors are already built so there will be no surprises for you down the road. Tons of room for all your toys. Huge detached triple garage is approved. Loads of extra parking. The large LEVEL rear yard! Provides ample space for your pool. Naramata translates into ""Eagle's House"" and you can understand why when you visit this property. (id:20737)
Multiple Realty Ltd.
Lot 2 Danshin Village Road
Grand Forks, British Columbia
Immerse yourself in the enchanting embrace of country living at this truly captivating property. Nestled just a short 10-minute drive from Grand Forks, you'll discover a haven where nature's wonders beckon you to explore. With hiking, biking, and cross-country skiing trails just a short drive away, an active lifestyle awaits. Surprising you with its hidden treasures, this hillside terrain unveils numerous building sites that showcase panoramic views, kissed by the sun's golden rays. The fertile soil invites you to cultivate your dreams and create a private homestead amidst its generous 24.7 acres. Don't miss the chance to call this charming retreat home and embrace the endless possibilities it presents. Call your agent to view today! (id:20737)
Grand Forks Realty Ltd
225 Swick Road
Kelowna, British Columbia
Lakefront vineyard estate home on 2.31 private acres w/160’ of sandy beach. State of the art geothermal heating/cooling and green living eco septic system. European chateau inspired boasts a new dock, elevator, wine cellar, private vineyard, office, gym + theatre. 8000 sq ft, 5 bdrm, 8 bath. Main floor primary suite w/ reading area + fireplace, luxury hotel like bath, great room w/soaring ceilings, stone fireplace and French doors that lead out to a lakefront patio w/ sunset views. The chateau kitchen w/ best in class Wolf/SubZero appliances, lakeview kitchen table along w/bar seating, formal dining room, main floor laundry and a wet bar round. The upper level w/2 large bdrms w/ensuites and huge family/guest suite w/ensuite, laundry, kitchenette. The lower level has a gym +spa bath, wine cellar, games rm, theatre, sauna, family rm and a large office w/ensuite. Elevator + accessible ramps. 4 car garage plus bonus storage. Explore your options to add a guest house. Outdoor kitchen/hot tub. Licenced dock w/power lift. Htd tile floors, Pella windows, state of the art water filtration/controls, htd driveway. Smart Lutron system w/power blinds, custom lighting, audio, alarm. Timeless design w/ tile roof, copper gutters and Kettle Valley stone exterior. A relaxing waterfall entrance. Private vineyard w/90 Chardonnay vines with room to expand vineyard. Mins to the award winning Cedar Creek + Martins Lake wineries, Bertram Park and the amenities of Lower Mission. Room for pool. (id:20737)
Engel & Volkers Okanagan
Lot 1213s Ingram Creek Forest Service Road
Rock Creek, British Columbia
Discover tranquility on 40 acres of pristine land. This secluded property, fully treed, offers breathtaking mountain and valley views, providing an ideal canvas for your dream retreat. perfect for crafting a private getaway, establishing a recreational haven with hiking trails and camping spots, or exploring other investment opportunities. Enjoy the charm of the nearby community and direct access to outdoor activities. This is your chance to embrace serenity, vast landscapes, and endless possibilities. Experience a remarkable piece of British Columbia's wilderness. (id:20737)
Engel & Volkers Okanagan

