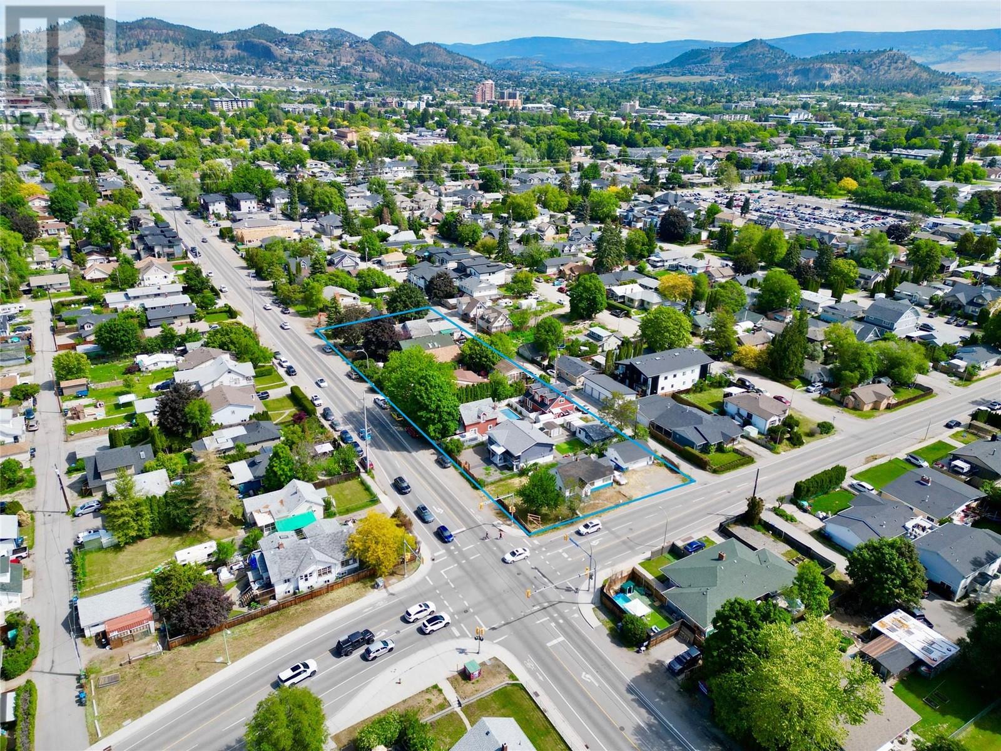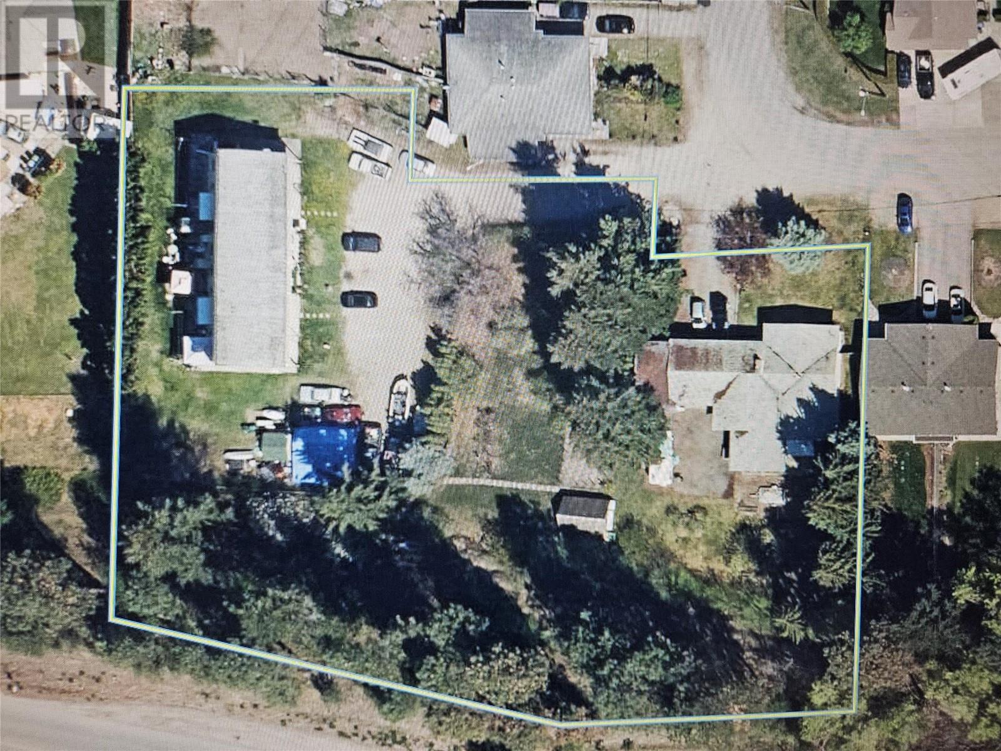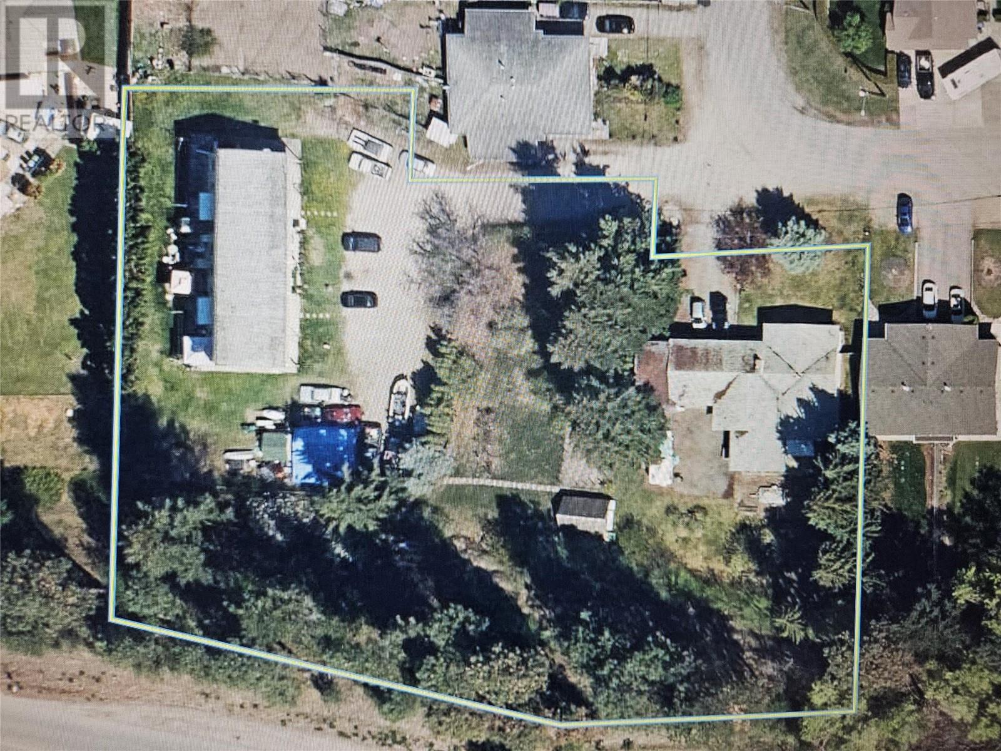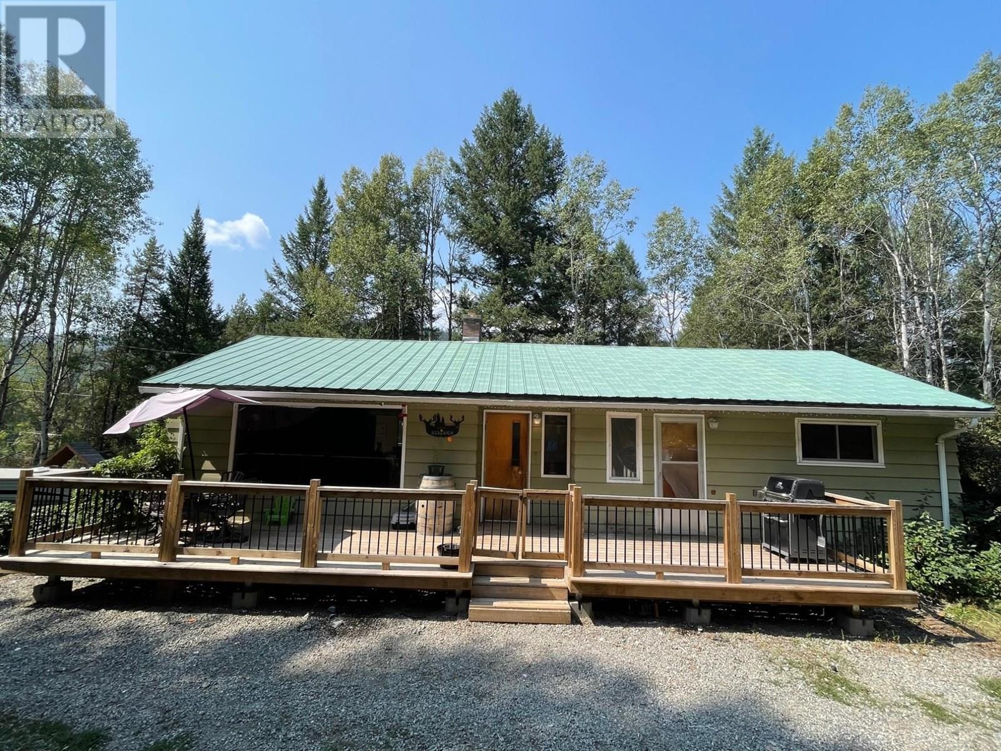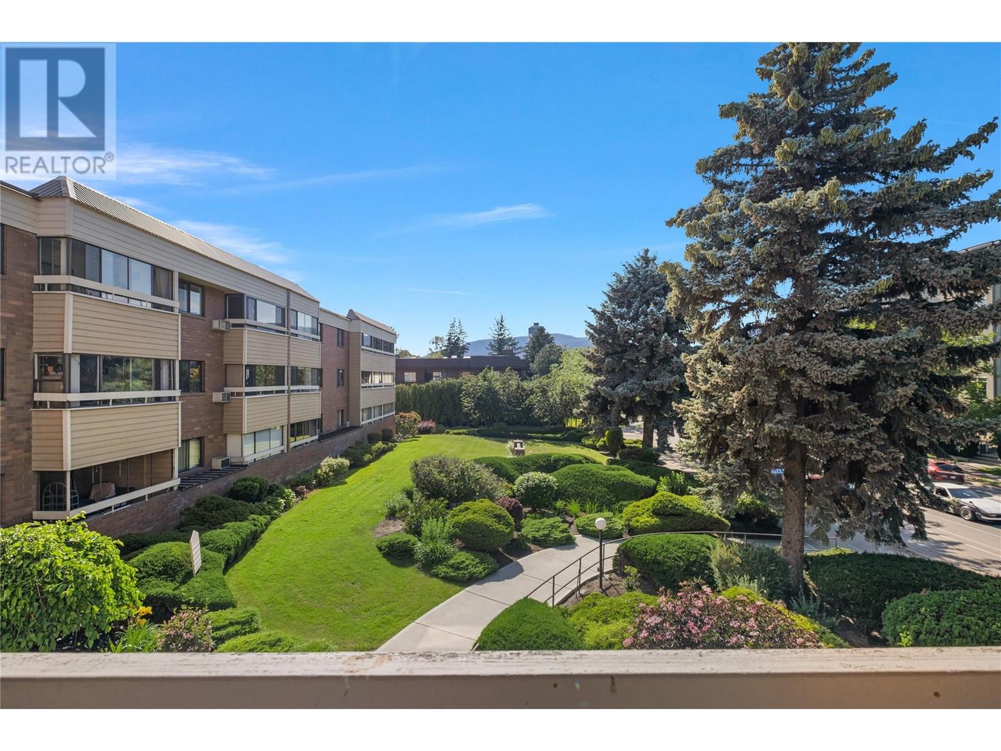2265 Richter Street
Kelowna, British Columbia
INVESTOR AND DEVELOPER ALERT! 8 Lot, 1.208 Total Acres Land Assembly with MF4 Zoning, in the Transit Oriented Area, on the Transit Corridor. Allows for Commercial Retail Units on the ground level. Offering an aggregate sale price $14,626,000. All buildings within a 400 meter radius of the Kelowna General Hospital, measured from the epicenter, located at the center of Pandosy St and the causeway that goes across Pandosy St, are eligible for 6 storey apartments. Maximum Base Density is 2.5 FAR, with 0.3 FAR bonus available for purpose built rental or affordable housing. Maximum Site Coverage for all buildings is 65% coverage.Must be sold in Land Assembly with 2237 Richter St, 2243 Richter St, 2253 Richter St, 2257 Richter St, 2277 Richter St, 2287 Richter St, 706 Rose Ave. (id:20737)
Realty One Real Estate Ltd
2253 Richter Street
Kelowna, British Columbia
INVESTOR AND DEVELOPER ALERT! 8 Lot, 1.208 Total Acres Land Assembly with MF4 Zoning, in the Transit Oriented Area, on the Transit Corridor. Allows for Commercial Retail Units on the ground level. Offering an aggregate sale price $14,626,000. All buildings within a 400 meter radius of the Kelowna General Hospital, measured from the epicenter, located at the center of Pandosy St and the causeway that goes across Pandosy St, are eligible for 6 storey apartments. Maximum Base Density is 2.5 FAR, with 0.3 FAR bonus available for purpose built rental or affordable housing. Maximum Site Coverage for all buildings is 65% coverage.Must be sold in Land Assembly with 2237 Richter St, 2243 Richter St, 2257 Richter St, 2265 Richter St, 2277 Richter St, 2287 Richter St, 706 Rose Ave. (id:20737)
Realty One Real Estate Ltd
2287 Richter Street
Kelowna, British Columbia
INVESTOR AND DEVELOPER ALERT! 8 Lot, 1.208 Total Acres Land Assembly with MF4 Zoning, in the Transit Oriented Area, on the Transit Corridor. Allows for Commercial Retail Units on the ground level. Offering an aggregate sale price $14,626,000. All buildings within a 400 meter radius of the Kelowna General Hospital, measured from the epicenter, located at the center of Pandosy St and the causeway that goes across Pandosy St, are eligible for 6 storey apartments. Maximum Base Density is 2.5 FAR, with 0.3 FAR bonus available for purpose built rental or affordable housing. Maximum Site Coverage for all buildings is 65% coverage.Must be sold in Land Assembly with 2237 Richter St, 2243 Richter St, 2253 Richter St, 2257 Richter St, 2265 Richter St, 2277 Richter St, 706 Rose Ave. (id:20737)
Realty One Real Estate Ltd
706 Rose Avenue
Kelowna, British Columbia
INVESTOR AND DEVELOPER ALERT! 8 Lot, 1.208 Total Acres Land Assembly with MF4 Zoning, in the Transit Oriented Area, on the Transit Corridor. Allows for Commercial Retail Units on the ground level. Offering an aggregate sale price $14,626,000. All buildings within a 400 meter radius of the Kelowna General Hospital, measured from the epicenter, located at the center of Pandosy St and the causeway that goes across Pandosy St, are eligible for 6 storey apartments. Maximum Base Density is 2.5 FAR, with 0.3 FAR bonus available for purpose built rental or affordable housing. Maximum Site Coverage for all buildings is 65% coverage.Must be sold in Land Assembly with 2237 Richter St, 2243 Richter St, 2253 Richter St, 2257 Richter St, 2265 Richter St, 2277 Richter St, 2287 Richter St. (id:20737)
Realty One Real Estate Ltd
2265 Richter Street
Kelowna, British Columbia
INVESTOR AND DEVELOPER ALERT! 8 Lot, 1.208 Total Acres Land Assembly with MF4 Zoning, in the Transit Oriented Area, on the Transit Corridor. Allows for Commercial Retail Units on the ground level. Offering an aggregate sale price $14,626,000. All buildings within a 400 meter radius of the Kelowna General Hospital, measured from the epicenter, located at the center of Pandosy St and the causeway that goes across Pandosy St, are eligible for 6 storey apartments. Maximum Base Density is 2.5 FAR, with 0.3 FAR bonus available for purpose built rental or affordable housing. Maximum Site Coverage for all buildings is 65% coverage. Must be sold in Land Assembly with 2237 Richter St, 2243 Richter St, 2253 Richter St, 2257 Richter St, 2277 Richter St, 2287 Richter St, 706 Rose Ave. (id:20737)
Realty One Real Estate Ltd
2257 Richter Street
Kelowna, British Columbia
INVESTOR AND DEVELOPER ALERT! 8 Lot, 1.208 Total Acres Land Assembly with MF4 Zoning, in the Transit Oriented Area, on the Transit Corridor. Allows for Commercial Retail Units on the ground level. Offering an aggregate sale price $14,626,000. All buildings within a 400 meter radius of the Kelowna General Hospital, measured from the epicenter, located at the center of Pandosy St and the causeway that goes across Pandosy St, are eligible for 6 storey apartments. Maximum Base Density is 2.5 FAR, with 0.3 FAR bonus available for purpose built rental or affordable housing. Maximum Site Coverage for all buildings is 65% coverage. Must be sold in Land Assembly with 2237 Richter St, 2243 Richter St, 2253 Richter St, 2265 Richter St, 2277 Richter St, 2287 Richter St, 706 Rose Ave. (id:20737)
Realty One Real Estate Ltd
2253 Richter Street
Kelowna, British Columbia
INVESTOR AND DEVELOPER ALERT! 8 Lot, 1.208 Total Acres Land Assembly with MF4 Zoning, in the Transit Oriented Area, on the Transit Corridor. Allows for Commercial Retail Units on the ground level. Offering an aggregate sale price $14,626,000. All buildings within a 400 meter radius of the Kelowna General Hospital, measured from the epicenter, located at the center of Pandosy St and the causeway that goes across Pandosy St, are eligible for 6 storey apartments. Maximum Base Density is 2.5 FAR, with 0.3 FAR bonus available for purpose built rental or affordable housing. Maximum Site Coverage for all buildings is 65% coverage. Must be sold in Land Assembly with 2237 Richter St, 2243 Richter St, 2257 Richter St, 2265 Richter St, 2277 Richter St, 2287 Richter St, 706 Rose Ave. (id:20737)
Realty One Real Estate Ltd
2243 Richter Street
Kelowna, British Columbia
INVESTOR AND DEVELOPER ALERT! 8 Lot, 1.208 Total Acres Land Assembly with MF4 Zoning, in the Transit Oriented Area, on the Transit Corridor. Allows for Commercial Retail Units on the ground level. Offering an aggregate sale price $14,626,000. All buildings within a 400 meter radius of the Kelowna General Hospital, measured from the epicenter, located at the center of Pandosy St and the causeway that goes across Pandosy St, are eligible for 6 storey apartments. Maximum Base Density is 2.5 FAR, with 0.3 FAR bonus available for purpose built rental or affordable housing. Maximum Site Coverage for all buildings is 65% coverage. Must be sold in Land Assembly with 2237 Richter St, 2253 Richter St, 2257 Richter St, 2265 Richter St, 2277 Richter St, 2287 Richter St, 706 Rose Ave. (id:20737)
Realty One Real Estate Ltd
2237 Richter Street
Kelowna, British Columbia
INVESTOR AND DEVELOPER ALERT! 8 Lot, 1.208 Total Acres Land Assembly with MF4 Zoning, in the Transit Oriented Area, on the Transit Corridor. Allows for Commercial Retail Units on the ground level. Offering an aggregate sale price $14,626,000. All buildings within a 400 meter radius of the Kelowna General Hospital, measured from the epicenter, located at the center of Pandosy St and the causeway that goes across Pandosy St, are eligible for 6 storey apartments. Maximum Base Density is 2.5 FAR, with 0.3 FAR bonus available for purpose built rental or affordable housing. Maximum Site Coverage for all buildings is 65% coverage. Must be sold in Land Assembly with 2243 Richter St, 2253 Richter St, 2257 Richter St, 2265 Richter St, 2277 Richter St, 2287 Richter St, 706 Rose Ave. (id:20737)
Realty One Real Estate Ltd
706 Rose Avenue
Kelowna, British Columbia
INVESTOR AND DEVELOPER ALERT! 8 Lot, 1.208 Total Acres Land Assembly with MF4 Zoning, in the Transit Oriented Area, on the Transit Corridor. Allows for Commercial Retail Units on the ground level. Offering an aggregate sale price $14,626,000. All buildings within a 400 meter radius of the Kelowna General Hospital, measured from the epicenter, located at the center of Pandosy St and the causeway that goes across Pandosy St, are eligible for 6 storey apartments. Maximum Base Density is 2.5 FAR, with 0.3 FAR bonus available for purpose built rental or affordable housing. Maximum Site Coverage for all buildings is 65% coverage. Must be sold in Land Assembly with 2237 Richter St, 2243 Richter St, 2253 Richter St, 2257 Richter St, 2265 Richter St, 2277 Richter St, 2287 Richter St. (id:20737)
Realty One Real Estate Ltd
2287 Richter Street
Kelowna, British Columbia
INVESTOR AND DEVELOPER ALERT! 8 Lot, 1.208 Total Acres Land Assembly with MF4 Zoning, in the Transit Oriented Area, on the Transit Corridor. Allows for Commercial Retail Units on the ground level. Offering an aggregate sale price $14,626,000. All buildings within a 400 meter radius of the Kelowna General Hospital, measured from the epicenter, located at the center of Pandosy St and the causeway that goes across Pandosy St, are eligible for 6 storey apartments. Maximum Base Density is 2.5 FAR, with 0.3 FAR bonus available for purpose built rental or affordable housing. Maximum Site Coverage for all buildings is 65% coverage. Must be sold in Land Assembly with 2237 Richter St, 2243 Richter St, 2253 Richter St, 2257 Richter St, 2265 Richter St, 2277 Richter St, 706 Rose Ave. (id:20737)
Realty One Real Estate Ltd
2277 Richter Street
Kelowna, British Columbia
INVESTOR AND DEVELOPER ALERT! 8 Lot, 1.208 Total Acres Land Assembly with MF4 Zoning, in the Transit Oriented Area, on the Transit Corridor. Allows for Commercial Retail Units on the ground level. Offering an aggregate sale price $14,626,000. All buildings within a 400 meter radius of the Kelowna General Hospital, measured from the epicenter, located at the center of Pandosy St and the causeway that goes across Pandosy St, are eligible for 6 storey apartments. Maximum Base Density is 2.5 FAR, with 0.3 FAR bonus available for purpose built rental or affordable housing. Maximum Site Coverage for all buildings is 65% coverage. Must be sold in Land Assembly with 2237 Richter St, 2243 Richter St, 2253 Richter St, 2257 Richter St, 2265 Richter St, 2287 Richter St, 706 Rose Ave. (id:20737)
Realty One Real Estate Ltd
800 Pineview Drive
Kaleden, British Columbia
Huge PRICED Improvement! $450,000 BELOW BC ASSESSMENT! This Exceptional 4.6-acre estate invites you to experience the epitome of luxury living. Boasting captivating lake views and private land. Upon entering through the private gates of this fully Deer fenced sanctuary, you're greeted by lush gardens and fruit trees. The residence features six generously sized bedrooms, each with its own private ensuite. At the heart of the home lies an expansive, nearly 2,000 sq ft open courtyard adorned with a heated pool, offering an idyllic setting for relaxation and entertaining guests. The great room is bathed in natural light with soaring 12 ft ceilings. The grand kitchen is a chef's dream, with ample space for hosting large groups with ease. Indulge in panoramic views from the rooftop sundeck or maintain your fitness routine in the fitness room. This energy-efficient residence ensures year-round comfort, featuring concrete block construction, a geothermal cooling/heating system, heated flooring, and 71 solar panels, minimizing environmental impact. Additional amenities include a detached two-car garage with a studio. This property presents an exceptional opportunity for investors, large families, or those seeking a luxurious retreat to call home. Embrace the essence of Okanagan living and host your favourite guests in style at this remarkable estate. MUST SEE!!! Schedule your private tour today and discover the unmatched beauty and serenity that awaits you in scenic Kaleden. All measurements approximate (id:20737)
Engel & Volkers South Okanagan
1628 Carnegie Street
Kelowna, British Columbia
Nestled amid stunning panoramic lake & city vistas, this remarkable residence spans 3 levels of luxurious living and entertaining spaces. Masterfully crafted by 17 North, the home boasts quality finishings. Experience elegance & functionality in this meticulously designed main floor, ideal for entertaining. The open layout includes a large dining area, cozy living room with electric f/p opening to a lake-view patio, and a chef’s kitchen with a massive quartz island & spacious pantry. Convenient home office and a well-equipped mudroom complete with dog wash station. Designed with families in mind, the upper level features a family room and 3 bedrooms including a primary room with city & lake views, 5-pc ensuite, walk-in closet & a private terrace. The lower level hosts 2 bedrooms with walk-in closets (one with an ensuite). The entertainment zone is designed for fun & relaxation with a large TV lounge and rec area with built-in wet bar & easy walkout access to the outdoor living area. Beneath the garage is the ultimate activity zone with gym space and sport training area. Discover the ultimate outdoor paradise - main level patio offers panoramic views of the lake and city. Enjoy a BBQ area, gas f/p & mounted TV, along with dining & lounge seating. Descend to the lower level to swim in the 14’x 28’ saltwater pool surrounded by expansive concrete decking, grass & covered patio area with hot tub. This home is the epitome of stylish comfort & functional luxury! (id:20737)
Stilhavn Real Estate Services
6131 Seymoure Lane
Peachland, British Columbia
Welcome to your dream home in Peachland, British Columbia! Built in 2019, this super high-efficiency residence offers the perfect blend of luxury and sustainability (EnerGuide rating 37). Featuring 3 spacious bedrooms and 3 modern bathrooms, this home was designed with an amazing open concept, towering vaulted ceilings, ample storage and walk in closets in each bedroom. You will absolutely love the natural gas fireplace, in the living room, as it keeps you warm and cozy on those winter evenings. The sprawling living room stretches into the dining room which spills into the incredible kitchen area. Equipped with a stainless steel appliance package, water filtration system, pristine white quartz countertops the huge kitchen is a favourite for those that love to cook and entertain. From the kitchen you step out onto the patio where gardens and nature await. Enjoy breathtaking views of Lake Okanagan from almost every room. The property also includes a charming 1-bedroom legal suite, perfect for guests or rental income. The attached two-car garage provides ample space for your vehicles and storage needs. This home is powered by solar energy complemented by a natural gas generator, ensuring reliability and eco-friendliness. High-performance Innotech triple glazed windows, radiant water heating, and ductless split air conditioning units further enhance comfort and efficiency. Don't miss this opportunity to own a stunning, environmentally conscious home in a prime location! (id:20737)
Royal LePage Kelowna
305 & 295 Clarissa Road
Kelowna, British Columbia
**DEVELOPER ALERT** RARE opportunity to develop 1.48 acres (64,468.80 sq ft) of MF2 zoned land in the heart of Rutland South. MF2 zoning supports row townhomes up to 3 storeys high. The property currently features a single family home and a Tenanted fourplex (mo. to mo.). Walking distance to Ecole Belgo Elementary School, Transit and is across the street from Belgo Park. Close to many restaurants, shopping, schools, Rutland arena and the YMCA. Bring your development ideas, potential FAR of approx 1.0 (id:20737)
Royal LePage Kelowna
475 Sasquatch Trail
Osoyoos, British Columbia
Osoyoos Mountain Estates - EXCEPTIONAL DEAL YOU DON'T WANT TO MISS! GREAT VALUE, MUST SEE! Looking for a spectacular property with 180 degree stunning views to build your dream home? Here is your chance to take-over this great project already started and awaiting for your personal finishing touches to turn this amazing 3,300sqft HOME (fully framed, windows and doors installed), oversized 2,150sqft GARAGE / SHOP and almost 3,500sqft concrete BASEMENT into your absolute DREAM HOME. Almost 4 acres property featuring magnificent mountain, valley, and lake VIEWS, amazing natural beauty all around, and total privacy. Tons of value here, you must see it!!! (id:20737)
RE/MAX Realty Solutions
6700 Danshin Village Road
Grand Forks, British Columbia
Vistas from this property are magnificent. Grand Forks in its entirety, valleys, rivers, and mountains provide a kaleidoscope of breathtaking views ? constantly changing as you ascend past sweeping fields full of rustling grasses, shrubs, trees and wildflowers all monitored by wheeling raptors and a busy multitude of other feathered avians. Undisturbed mature forests ? a natural haven for wildlife. Networks of hiking, biking and STV trails spiral from the road providing easy access to explore and revel in solitude and peace. Entrance is gained from a covered wrap-around deck where the interior gives way to a large dining and living area, full of south-facing windows. There is plenty of room at the far end for a pool table, piano and seating areas to play games or just ?shoot the breeze?. The chef?s kitchen provides plenty of elbow room to whip up meals for friends and family. A secondary entrance leads to an area that is currently being utilized for Medial Massage Therapy. The area provides an entry/office space, a treatment room and a full bathroom. A private self-sufficient space provides for a groundskeeper, proprietor or tenant. Upstairs, 8 bedrooms each have personal access to the 2nd deck level. 16 guests are easily accommodated in these spacious rooms. Group retreats, family reunions or those seeking an enticing rural escape can bask in this enticing setting. With a multitude of level building site, this RUR1 zoning is prime for further development. (id:20737)
Landquest Realty Corp (Northern)
305 & 295 Clarissa Road
Kelowna, British Columbia
**DEVELOPER ALERT** RARE opportunity to develop 1.48 acres (64,468.80 sq ft) of MF2 zoned land. MF2 zoning supports row townhomes up to 3 storeys high. The property currently features a single family home and a Tenanted fourplex (mo. to mo.). Walking distance to Ecole Belgo Elementary School, Transit and is across the street from Belgo Park. Close to many restaurants, shopping, schools, Rutland arena and the YMCA. Bring your development ideas, potential FAR of approx 1.0 (id:20737)
Royal LePage Kelowna
180 Sheerwater Court Unit# 20
Kelowna, British Columbia
Nestled in exclusive Sheerwater, Mont des Cieux the prestigious 2023 Home of the Year awarded by the Okanagan Housing Awards of Excellence, offers the ultimate lakefront living experience. This luxurious 10,000SF custom residence is strategically designed to provide unparalleled privacy and breathtaking views of Okanagan Lake. Constructed primarily of steel, concrete, and glass, this home radiates a sophisticated warmth. The glass-enclosed elevator seamlessly connects the various levels. The expansive great room, featuring soaring ceilings and walls of windows, fills the space with natural light, creating a serene ambiance. Step outside to the infinity pool overlooking Okanagan Lake or find tranquility in the back hillside seating area beside a tiled pond and waterfall, both designed for your relaxation and enjoyment. With cutting-edge mechanical systems, solar panels, and a fully-automated Crestron system, this visionary masterpiece stands out in the Okanagan region. Imported triple-pane windows from Austria, glass panels from Germany, millwork from Italy, furniture from Australia, and gym equipment from Poland all ensure this home is of the highest international standard. Boasting three primary suites, a state-of-the-art theater, and a wine cellar capable of storing over 300 bottles, Mont des Cieux offers a lifestyle of unparalleled luxury and sophistication. Embrace the Okanagan lifestyle with the benefit of lakefront access and your boat slip at the private wharf. (id:20737)
Sotheby's International Realty Canada
1102 Cameron Avenue Unit# 55
Kelowna, British Columbia
Immaculate Luxury Urban Town Home. Beautiful mountain views from every window. Inviting entrance from the spacious garden patio. First floor boasts a double garage and den/flex room. Second floor has a stunning kitchen complete with quartz counter tops, large island, stainless steel appliances, high end gas stove. Access off the kitchen to the large sun deck to enjoy your morning coffee, entertaining guests and take in the mountain views. Open concept design at its best with lots of natural light, contemporary electric fireplace. Spacious living area with soaring 9' ceilings, dining area, stylish 2pce bath on the main and travertine tiles. Lighted stairwell takes you to the third floor. Primary bedroom with a 4-piece bath with huge walk in shower and double sinks. Large walk in closet that has a window. Sundeck off the primary bedroom to enjoy mountain views. Laundry on the bedroom level with modern door for access. Community garden plots available. This is one townhome you must see. Shows like a brand new unit. Tons of storage. Pre-wired and set up for elevator if desired. Walking distance to Okanagan College. Transit nearby. Close to many amenities. 10 minute drive to Okanagan Lake. (id:20737)
Century 21 Assurance Realty Ltd
550 Strathmore Avenue
Greenwood, British Columbia
FAMILY HOME IN QUIET NEIGHBORHOOD IN GREENWOOD. THIS IS A VERY PRIVATE YARD ON JUST UNDER 2 ACRES WITH AN EXTRA LOT. 4 BED, 2 BATH HOME WITH AN OUTDOOR INGROUND POOL. LARGE LIVING ROOM WITH NEWER KITCHEN AND NEW FRONT PORCH. THIS HOME IS CLOSE TO THE ELEMENTARY SCHOOL AND HAS LOTS OF ROOM FOR ALL YOUR TOYS. GREENWOOD HAS COFFEE SHOPS, BAKERY, RESTAURANTS AND LOADS OF RECREATION. CALL YOUR REALTOR TODAY! (id:20737)
Century 21 Premier Properties Ltd.
1791 78th Avenue
Grand Forks, British Columbia
Discover your ideal family home in Valmar! This 5-bed, 2.5-bath gem features modern fixtures and updates, including renovated bathrooms and gas fireplaces on each floor. With plenty of space and a bonus sunroom, there's room to grow. While this home may need a fresh coat of paint and a touch of TLC, it presents an incredible opportunity to customize and make it your own at an unbeatable price. Close to schools and with a fenced backyard, it's perfect for family living. Don't miss out?schedule a viewing with your Local REALTOR? today! (id:20737)
Grand Forks Realty Ltd
1035 Bernard Avenue Unit# 201
Kelowna, British Columbia
Welcome to Unit 201 at 1035 Bernard Ave, Kelowna – an exquisite blend of elegance and urban convenience! This stunning 3-bedroom, 2-bathroom condo offers an unparalleled lifestyle in the heart of the city. The kitchen has ample storage with a black stainless steel fridge. Adjacent to the kitchen, the inviting living room provides a cozy space to relax, complete with direct access to your private balcony – ideal for morning coffee or evening wine with a view. The primary suite is a serene retreat featuring a walk-through closet and a luxurious ensuite bathroom with a walk-in shower. The second bedroom is equally well-appointed, offering versatility for guests and a home office. Additional highlights include in-suite laundry and secure underground parking. Situated in a prime location, you’re steps away from Kelowna’s vibrant downtown, with its eclectic mix of shops, restaurants, cafes, and cultural attractions. Enjoy the nearby parks, waterfront, and numerous outdoor activities that make Kelowna a year-round destination. Age 55+ building. Vacant as of August 1, 2024. (id:20737)
Realty One Real Estate Ltd












