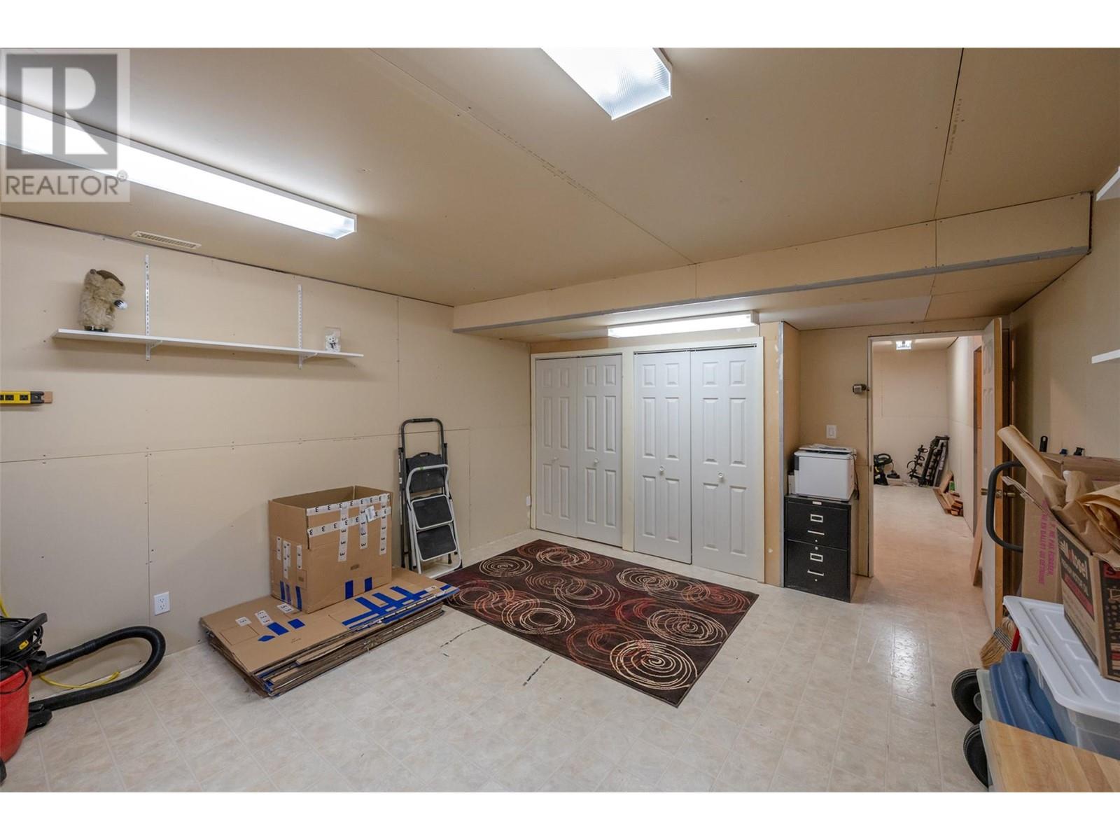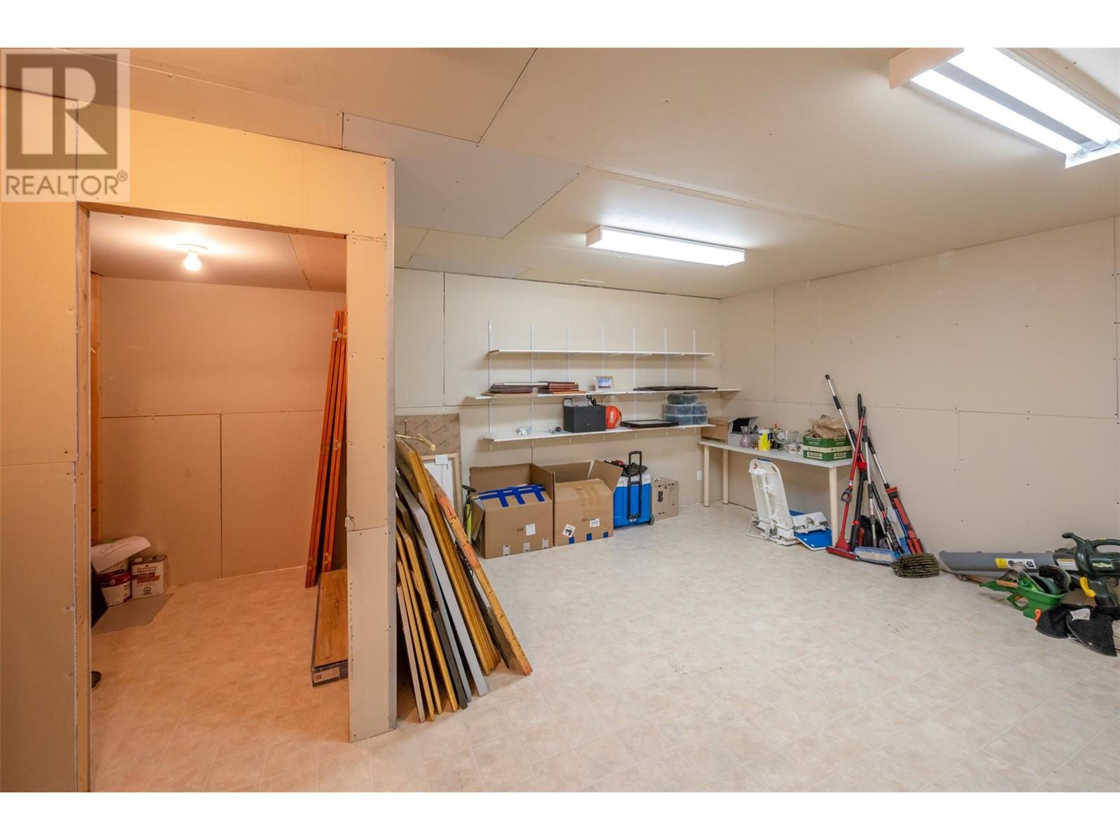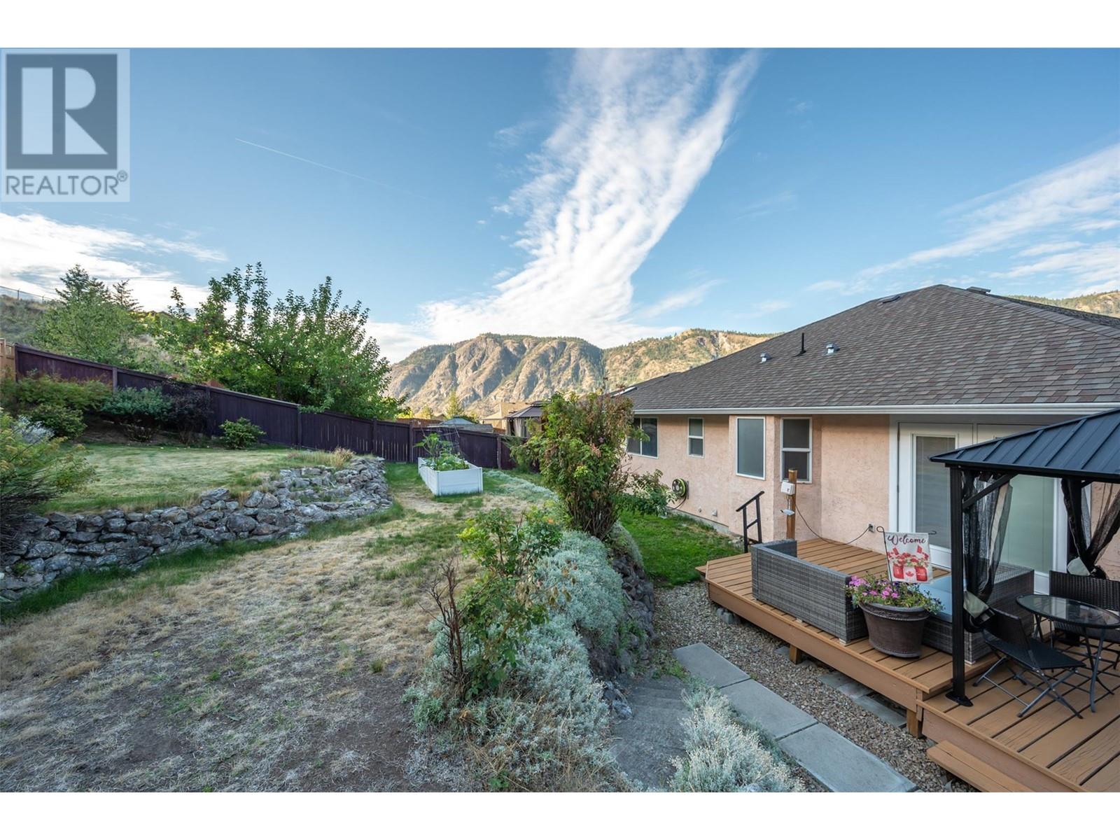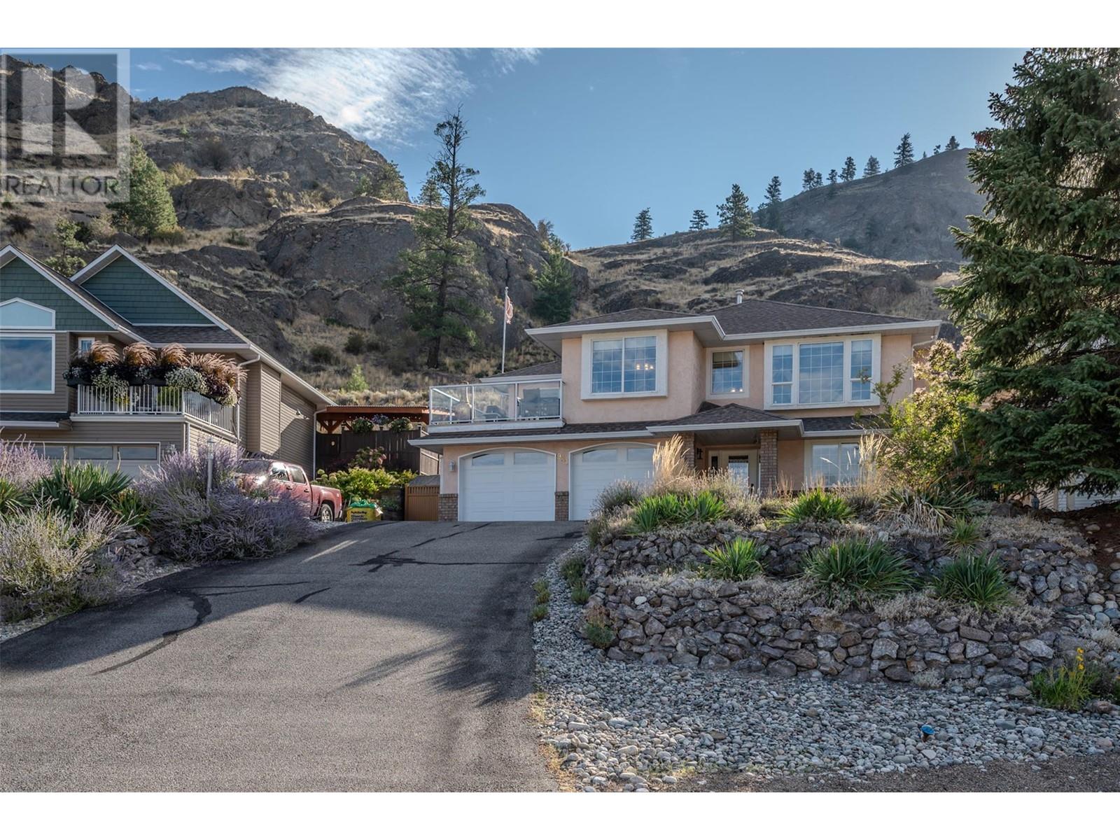981 Peachcliff Drive Okanagan Falls, British Columbia V0H 1R1
$825,000
Welcome to 981 Peachcliff Dr, Okanagan Falls. 3 bed + den, 3 bath 2 storey Lakeview home. This beautifully maintained residence boasts a host of recent upgrades and desirable features incl. water softener, gas fireplace and crown molding, ensuring comfort and style. Main floor living with your primary and laundry all on the main floor. The property showcases a new HVAC system & heat pump, water heater, LED lighting, laminate flooring and solid surface counters in the kitchen! With 200 amp service the home is wired for a summer kitchen – great suite potential here with the lower level having a separate entrance. The lower level is ready for you to make what you will of it – media room? Another bedroom? Add an inlaw suite for your family or guests? So much potential here! Located in quiet OK falls you are only minutes to town and only 15 min to Penticton! Contact the listing agent to book your showing! (id:20737)
Property Details
| MLS® Number | 10324291 |
| Property Type | Single Family |
| Neigbourhood | Okanagan Falls |
| CommunityFeatures | Pets Allowed, Rentals Allowed |
| Features | Cul-de-sac, Private Setting |
| ParkingSpaceTotal | 7 |
| RoadType | Cul De Sac |
| ViewType | Mountain View |
Building
| BathroomTotal | 3 |
| BedroomsTotal | 3 |
| Appliances | Refrigerator, Dishwasher, Range - Gas, Microwave, Washer & Dryer |
| ConstructedDate | 1997 |
| ConstructionStyleAttachment | Detached |
| CoolingType | Central Air Conditioning |
| ExteriorFinish | Stone, Stucco |
| FireplaceFuel | Gas |
| FireplacePresent | Yes |
| FireplaceType | Unknown |
| HeatingType | Forced Air, See Remarks |
| RoofMaterial | Asphalt Shingle |
| RoofStyle | Unknown |
| StoriesTotal | 2 |
| SizeInterior | 2533 Sqft |
| Type | House |
| UtilityWater | Municipal Water |
Parking
| See Remarks | |
| Attached Garage | 2 |
| RV | 1 |
Land
| Acreage | No |
| FenceType | Fence |
| LandscapeFeatures | Landscaped |
| Sewer | Municipal Sewage System |
| SizeIrregular | 0.2 |
| SizeTotal | 0.2 Ac|under 1 Acre |
| SizeTotalText | 0.2 Ac|under 1 Acre |
| ZoningType | Unknown |
Rooms
| Level | Type | Length | Width | Dimensions |
|---|---|---|---|---|
| Lower Level | Storage | 18'3'' x 13'8'' | ||
| Lower Level | Storage | 6'9'' x 5' | ||
| Lower Level | 3pc Bathroom | 9'7'' x 5'4'' | ||
| Lower Level | Den | 13'3'' x 9'9'' | ||
| Lower Level | Foyer | 11' x 6'6'' | ||
| Main Level | 4pc Bathroom | 12'4'' x 5'7'' | ||
| Main Level | Bedroom | 11' x 9'8'' | ||
| Main Level | Bedroom | 12'8'' x 12'4'' | ||
| Main Level | 4pc Ensuite Bath | 14'1'' x 5'11'' | ||
| Main Level | Primary Bedroom | 22'2'' x 15'10'' | ||
| Main Level | Family Room | 17'9'' x 14'8'' | ||
| Main Level | Kitchen | 16'2'' x 10'10'' | ||
| Main Level | Dining Room | 10'9'' x 10'2'' | ||
| Main Level | Living Room | 17'4'' x 16' |
https://www.realtor.ca/real-estate/27421936/981-peachcliff-drive-okanagan-falls-okanagan-falls

484 Main Street
Penticton, British Columbia V2A 5C5
(250) 493-2244
(250) 492-6640

484 Main Street
Penticton, British Columbia V2A 5C5
(250) 493-2244
(250) 492-6640

484 Main Street
Penticton, British Columbia V2A 5C5
(250) 493-2244
(250) 492-6640
Interested?
Contact us for more information





















































