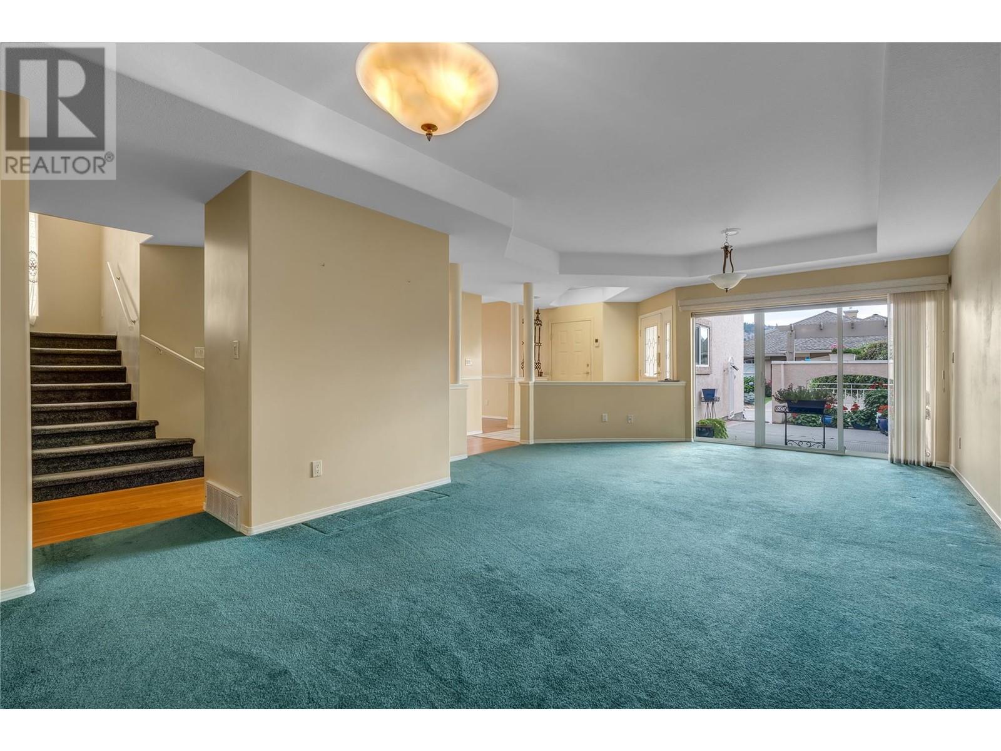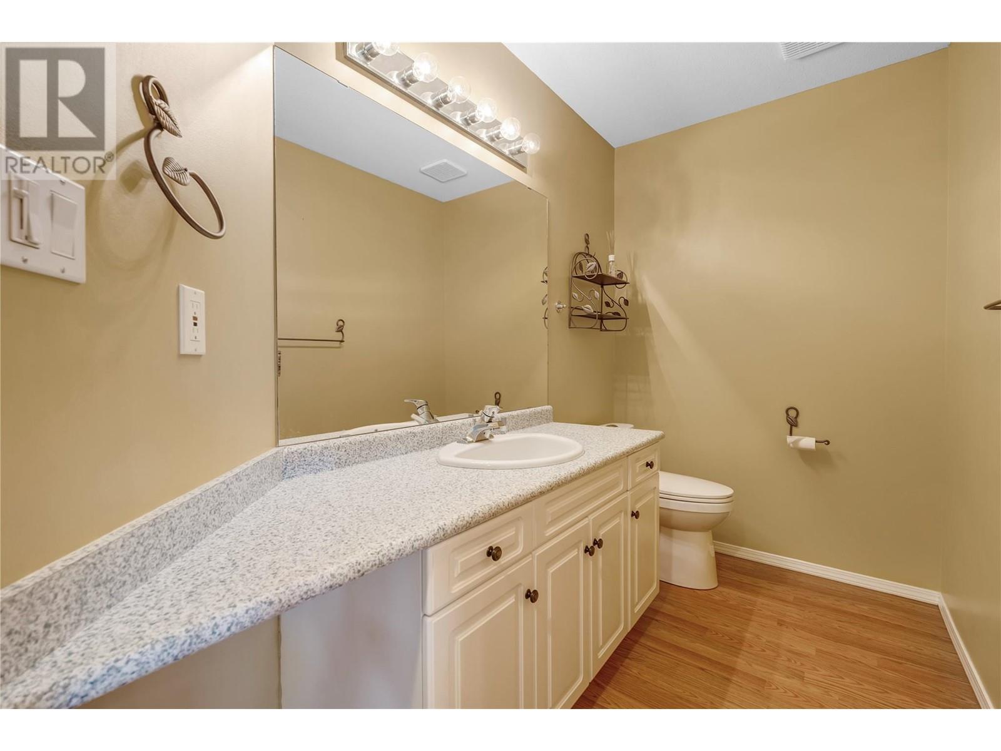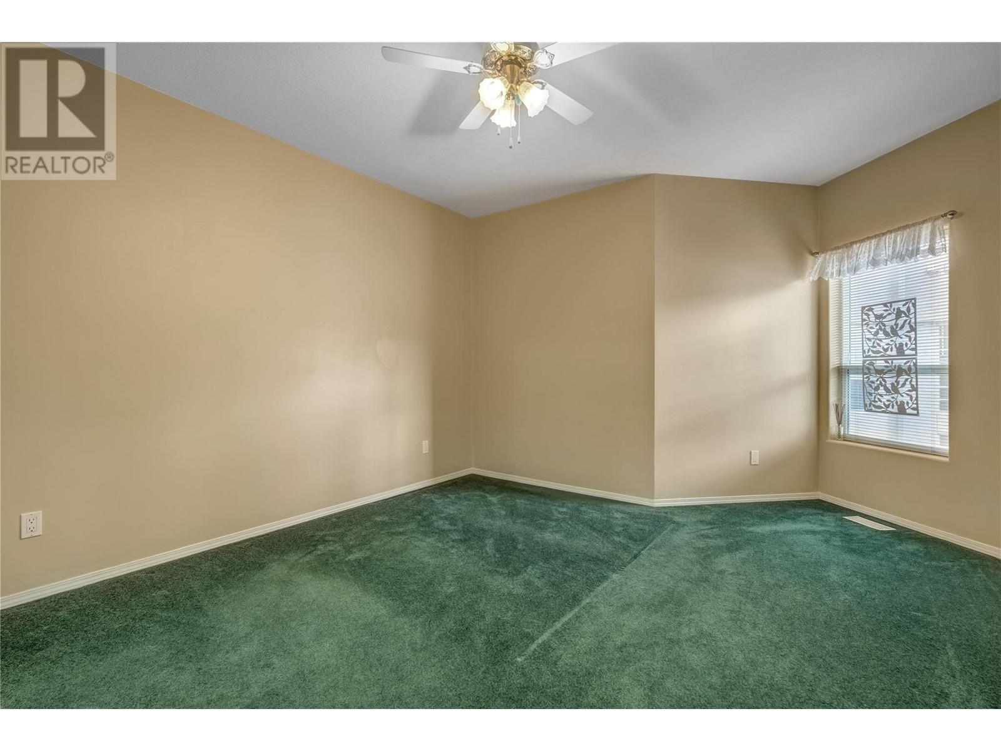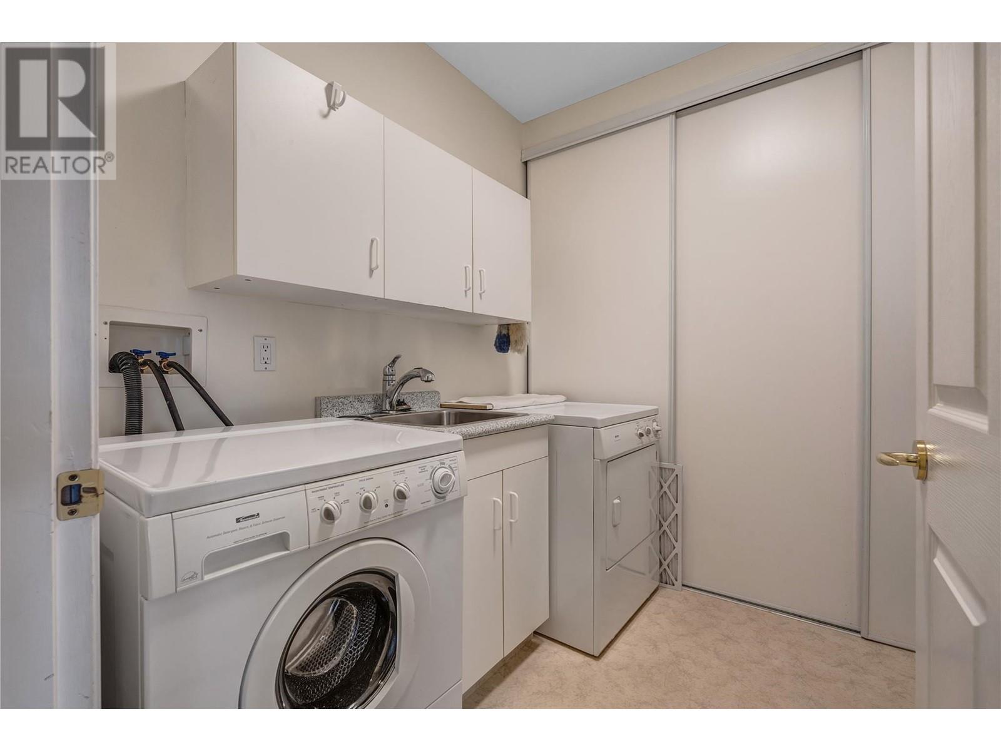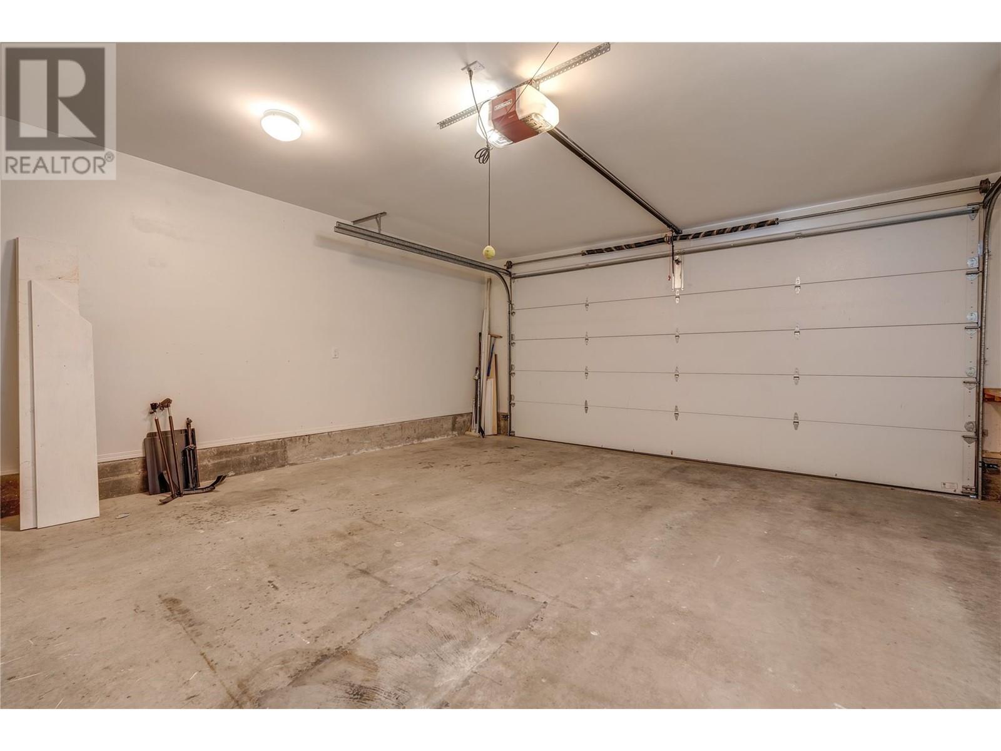9800 Turner Street Unit# 63 Summerland, British Columbia V0H 1Z5
$599,000Maintenance, Insurance, Property Management, Waste Removal
$485.78 Monthly
Maintenance, Insurance, Property Management, Waste Removal
$485.78 MonthlyDiscover the comfort of living in the heart of Summerland with this inviting 2-bedroom plus den townhome. Perfect for those who value convenience and affordability, this residence offers a welcoming atmosphere and a great location. Step inside and feel immediately at home in the cozy living space, where natural light pours in through the windows, creating a warm and inviting feeling. The kitchen, while modest in size, has ample cabinet space, an eating nook and direct access to your outdoor patio space. The upper floor offers two generously sized bedrooms, including a luxurious primary suite and a secondary bedroom complemented by a cozy den adjacent to the room, another bathroom, laundry room and bonus room plus an enormous deck to enjoy sunshine and views of the surrounding mountains. This home has plenty of space for storage, a double car garage and is situated in a convenient location close to Summerland's amenities, including shops, restaurants, parks, and more. This townhome offers easy access to everything you need for everyday living. No age restriction for owners, monthly strata fee of $485.78 and Pets are permitted with approval. (id:20737)
Property Details
| MLS® Number | 10323797 |
| Property Type | Single Family |
| Neigbourhood | Main Town |
| Community Name | The Vista Ridge |
| CommunityFeatures | Rentals Allowed With Restrictions |
| Features | One Balcony |
| ParkingSpaceTotal | 2 |
Building
| BathroomTotal | 3 |
| BedroomsTotal | 2 |
| Appliances | Refrigerator, Dishwasher, Dryer, Range - Electric, Microwave, Washer |
| ConstructedDate | 1997 |
| ConstructionStyleAttachment | Attached |
| CoolingType | Central Air Conditioning |
| ExteriorFinish | Stucco |
| FireProtection | Controlled Entry, Smoke Detector Only |
| FlooringType | Carpeted, Laminate, Tile |
| HalfBathTotal | 1 |
| HeatingType | Forced Air, See Remarks |
| RoofMaterial | Asphalt Shingle |
| RoofStyle | Unknown |
| StoriesTotal | 2 |
| SizeInterior | 2044 Sqft |
| Type | Row / Townhouse |
| UtilityWater | Municipal Water |
Parking
| Attached Garage | 2 |
Land
| Acreage | No |
| Sewer | Municipal Sewage System |
| SizeTotalText | Under 1 Acre |
| ZoningType | Unknown |
Rooms
| Level | Type | Length | Width | Dimensions |
|---|---|---|---|---|
| Second Level | 4pc Bathroom | Measurements not available | ||
| Second Level | Storage | 11'7'' x 29'6'' | ||
| Second Level | Family Room | 15'8'' x 12'5'' | ||
| Second Level | Bedroom | 14'9'' x 12'5'' | ||
| Second Level | Laundry Room | 7'1'' x 8'2'' | ||
| Second Level | Den | 9'7'' x 8'7'' | ||
| Second Level | 5pc Ensuite Bath | Measurements not available | ||
| Second Level | Primary Bedroom | 14'3'' x 14'11'' | ||
| Main Level | 2pc Bathroom | Measurements not available | ||
| Main Level | Pantry | 11'11'' x 3' | ||
| Main Level | Living Room | 14'11'' x 9' | ||
| Main Level | Dining Room | 14'11'' x 19'6'' | ||
| Main Level | Kitchen | 15'7'' x 9'3'' |
https://www.realtor.ca/real-estate/27395749/9800-turner-street-unit-63-summerland-main-town

104 - 399 Main Street
Penticton, British Columbia V2A 5B7
(778) 476-7778
(778) 476-7776
www.chamberlainpropertygroup.ca/

104 - 399 Main Street
Penticton, British Columbia V2A 5B7
(778) 476-7778
(778) 476-7776
www.chamberlainpropertygroup.ca/
Interested?
Contact us for more information







