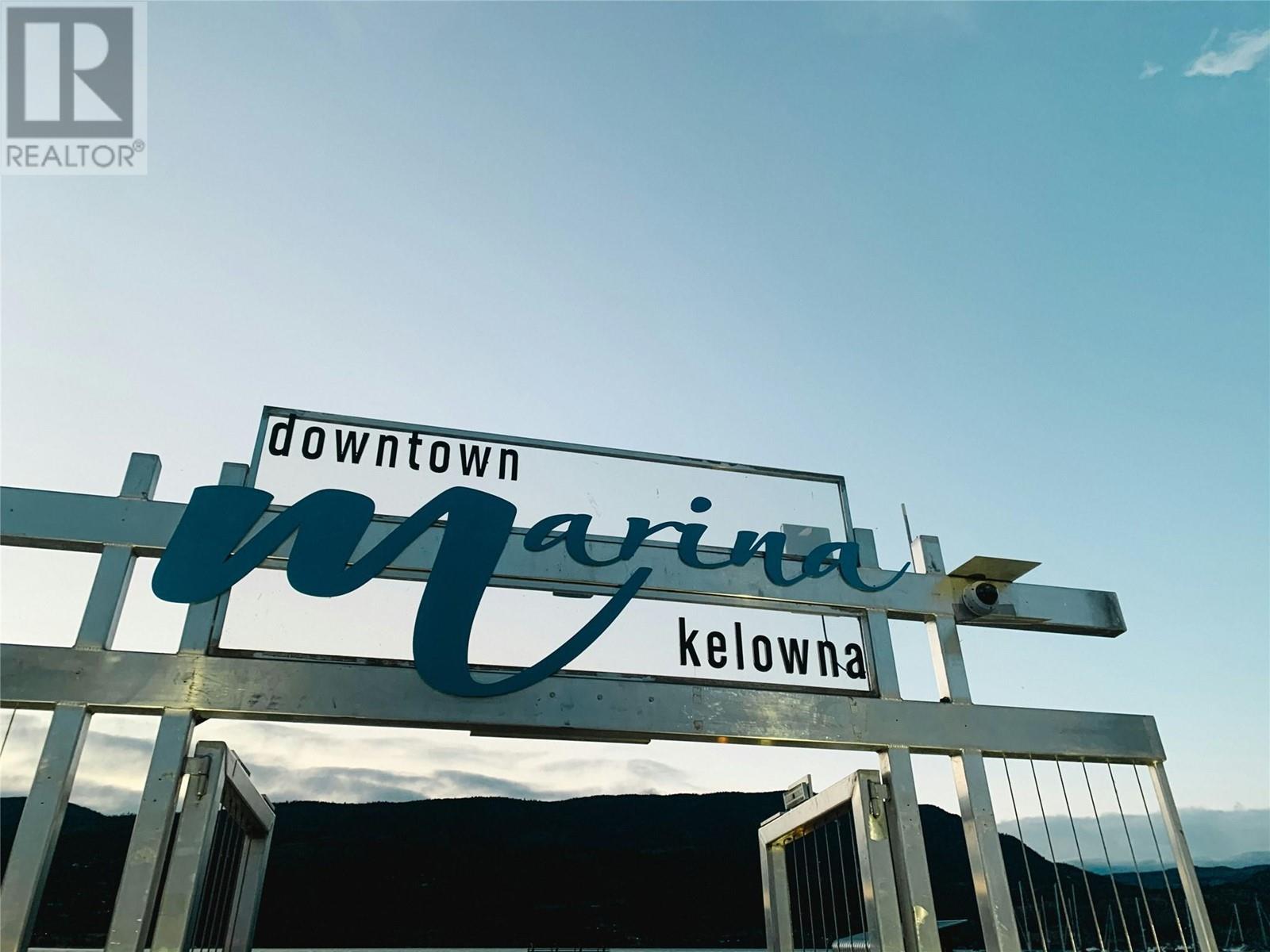955 Manhattan Drive Unit# 204 Lot# Proposed 5 Kelowna, British Columbia V1Y 1H7
$924,000Maintenance, Reserve Fund Contributions, Insurance, Ground Maintenance, Property Management, Other, See Remarks, Sewer, Waste Removal, Water
$433.18 Monthly
Maintenance, Reserve Fund Contributions, Insurance, Ground Maintenance, Property Management, Other, See Remarks, Sewer, Waste Removal, Water
$433.18 MonthlyThis tranquil oasis sits on the cusp of downtown, offering serenity within reach of bustling amenities. With its enduring charm and classic architectural flair, this distinctive building stands out as a gem in Kelowna. Boasting only 10 residences, this boutique development showcases concrete construction with lofty 11'4"" ceilings. Expansive 10' windows frame picturesque views of the park, while standard 8' doors welcome you home. Adjacent to Okanagan Lake, the residence features hardwood floors throughout, complemented by quartz countertops, an Induction range, and in-floor heating in the ensuite. Secure parking and a conveniently located storage unit on the same floor. Embracing the essence of modern living, this remarkable development thrives in Kelowna's emerging landscape. GST applies. ** Renderings may vary from reality and are subject to change at the Developer's discretion. Secure the last condo unit now! (id:20737)
Property Details
| MLS® Number | 10314854 |
| Property Type | Single Family |
| Neigbourhood | Kelowna North |
| Community Name | 955 Manhattan |
| CommunityFeatures | Pet Restrictions, Pets Allowed With Restrictions, Rentals Allowed |
| Features | Central Island, Wheelchair Access, One Balcony |
| ParkingSpaceTotal | 1 |
| StorageType | Storage, Locker |
| ViewType | Mountain View, View (panoramic) |
| WaterFrontType | Other |
Building
| BathroomTotal | 2 |
| BedroomsTotal | 2 |
| Appliances | Refrigerator, Dishwasher, Dryer, Range - Electric, Microwave, See Remarks, Washer |
| ConstructedDate | 2024 |
| CoolingType | Central Air Conditioning, Heat Pump |
| ExteriorFinish | Stucco |
| FireProtection | Sprinkler System-fire, Security System, Smoke Detector Only |
| FlooringType | Hardwood, Tile |
| HeatingFuel | Electric |
| HeatingType | Forced Air, Heat Pump |
| RoofMaterial | Unknown |
| RoofStyle | Unknown |
| StoriesTotal | 1 |
| SizeInterior | 1072 Sqft |
| Type | Apartment |
| UtilityWater | Municipal Water |
Parking
| Parkade |
Land
| Acreage | No |
| Sewer | Municipal Sewage System |
| SizeTotalText | Under 1 Acre |
| ZoningType | Unknown |
Rooms
| Level | Type | Length | Width | Dimensions |
|---|---|---|---|---|
| Main Level | Bedroom | 10'6'' x 11'10'' | ||
| Main Level | 4pc Bathroom | 8' x 7'3'' | ||
| Main Level | 3pc Ensuite Bath | 8'10'' x 5'5'' | ||
| Main Level | Primary Bedroom | 11'5'' x 10'8'' | ||
| Main Level | Dining Room | 7'10'' x 13'7'' | ||
| Main Level | Living Room | 11'7'' x 13'7'' | ||
| Main Level | Kitchen | 13'1'' x 13'7'' |

#11 - 2475 Dobbin Road
West Kelowna, British Columbia V4T 2E9
(250) 768-2161
(250) 768-2342
Interested?
Contact us for more information






















