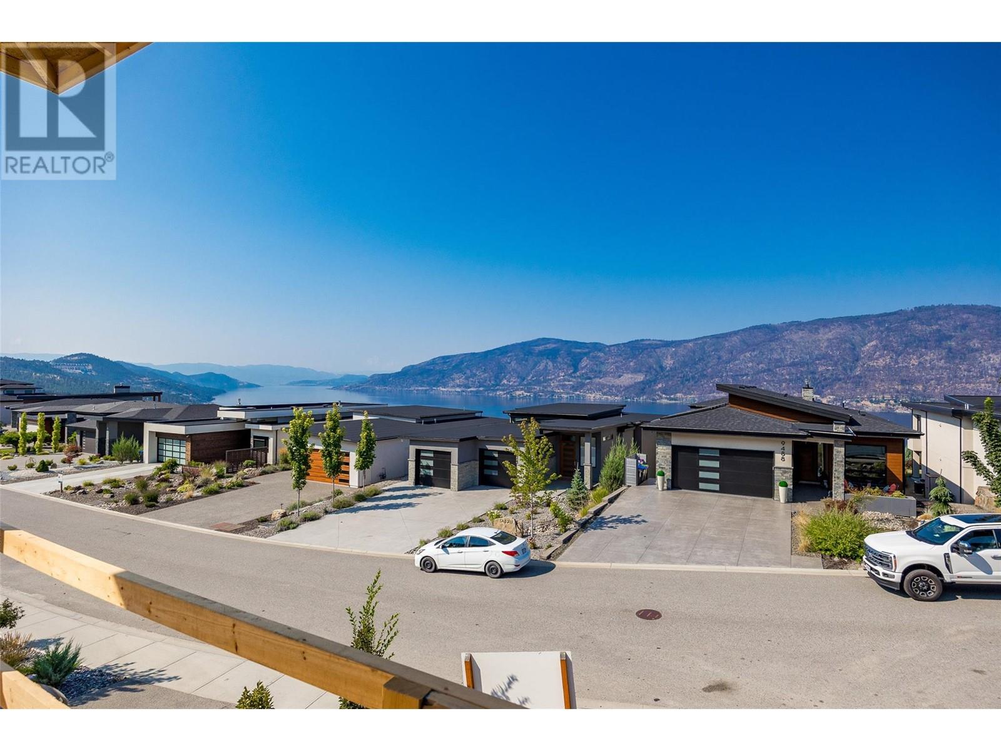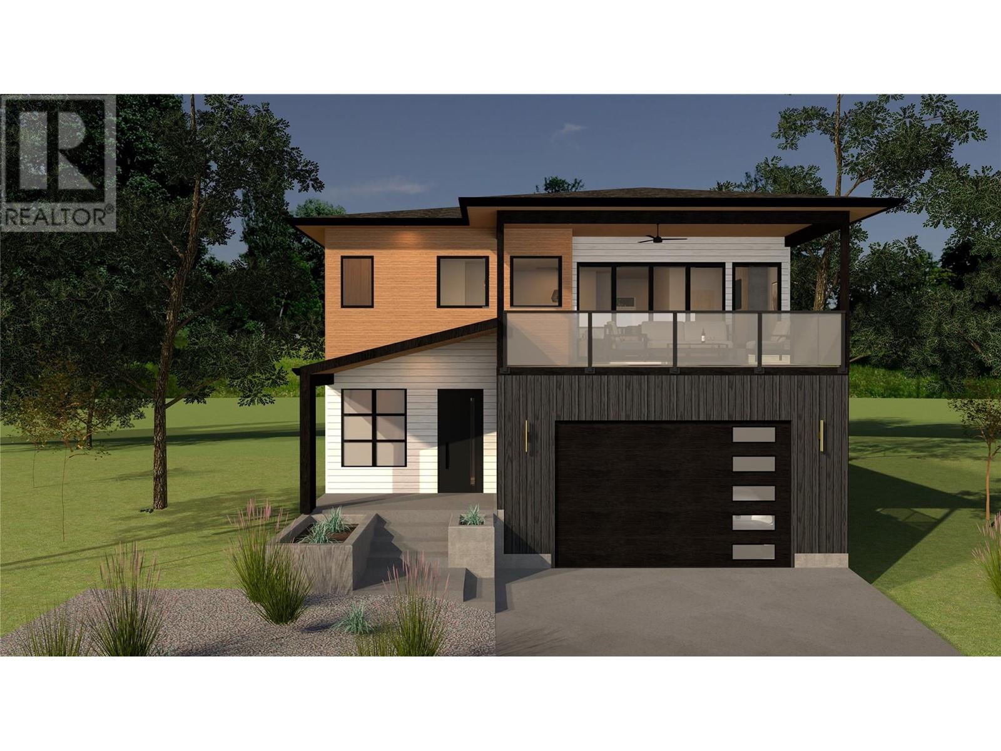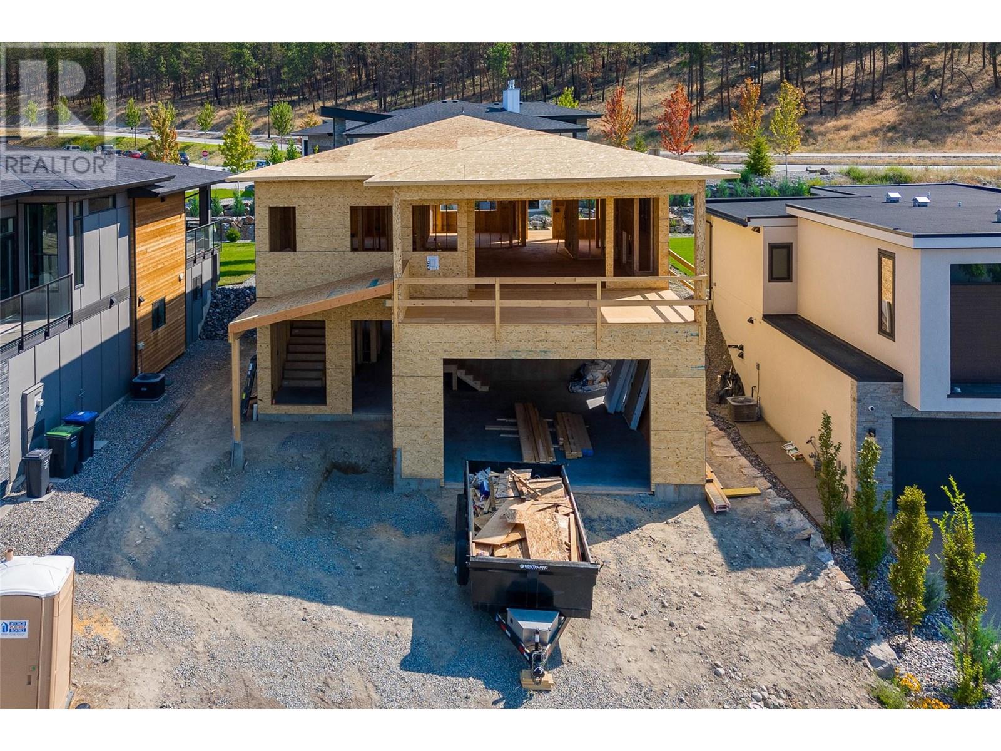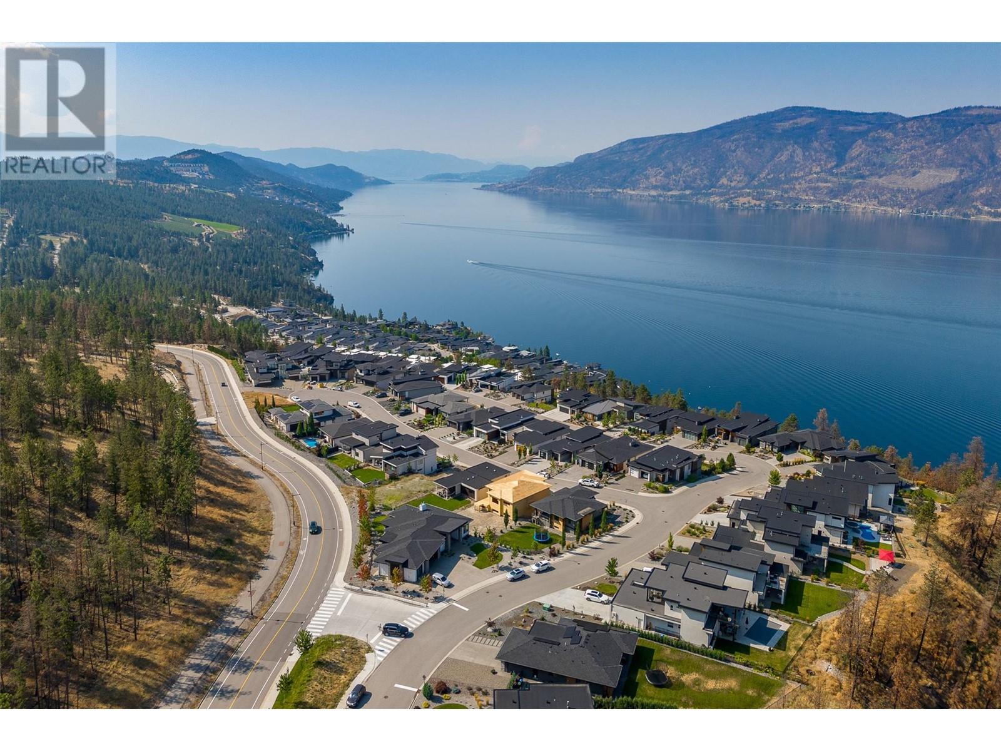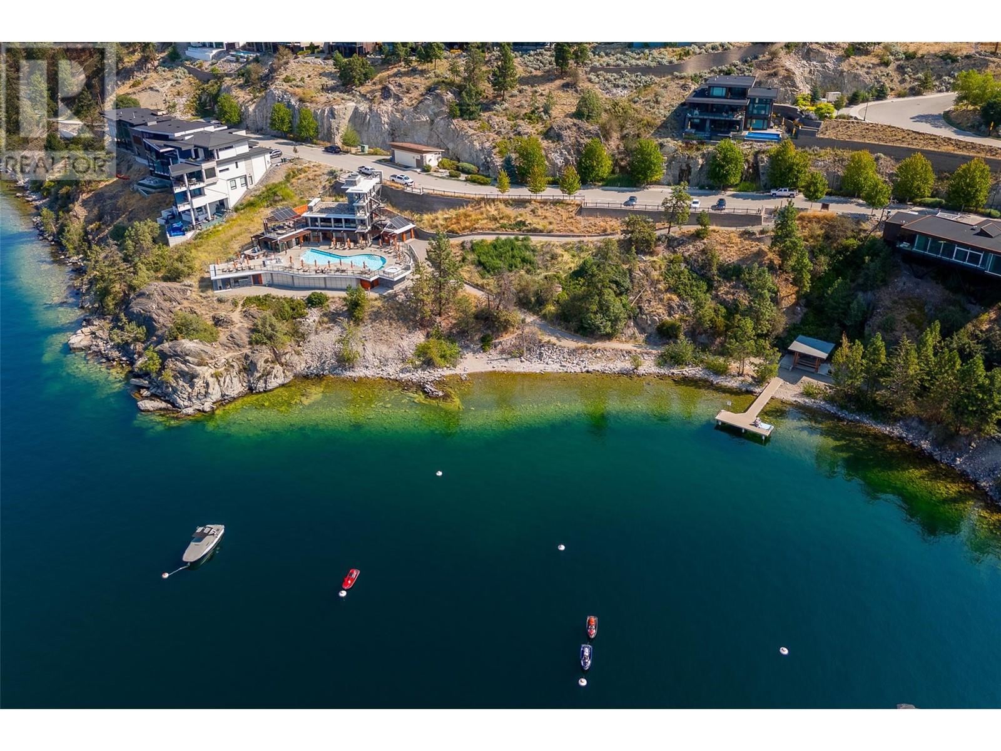9489 Ledgestone Road Lake Country, British Columbia V4V 0A4
$1,500,000
Experience the pinnacle of luxury living in this stunning, customizable home currently under construction in the prestigious Lakestone community. The builder is eager to collaborate with YOU to bring your vision to life, ensuring every detail of your dream home is realized. Act fast to secure all your desired customizations! The proposed design features a spacious 3-bedroom plus den, 3-bathroom layout with a luxury walk-up floor plan, complete with an oversized two-car garage. Indulge in the finest finishings and top-of-the-line appliances. The primary suite is a sanctuary, featuring a lavish 6-piece ensuite with dual sinks, a soaker tub, and a walk-in closet with private laundry for ultimate convenience. As a resident of Lakestone, you’ll enjoy access to state-of-the-art amenities, including multiple fitness centers, a yoga/Pilates studio, lounges, multiple pools and hot tubs, sports courts, kayak and paddleboard storage, an outdoor kitchen and BBQ area, a rooftop patio, a private community boat dock, and much more. Nestled in nature yet just minutes away from world-class wineries, golf courses, shopping, dining, and only 20 minutes from downtown, this home offers the perfect blend of tranquility and convenience. (id:20737)
Property Details
| MLS® Number | 10322089 |
| Property Type | Single Family |
| Neigbourhood | Lake Country South West |
| Features | Central Island |
| ParkingSpaceTotal | 4 |
| ViewType | Lake View, Mountain View, View (panoramic) |
Building
| BathroomTotal | 3 |
| BedroomsTotal | 3 |
| Appliances | Refrigerator, Dishwasher, Dryer, Range - Gas, Microwave, Washer |
| ConstructedDate | 2025 |
| ConstructionStyleAttachment | Detached |
| CoolingType | Central Air Conditioning |
| FireProtection | Smoke Detector Only |
| FireplaceFuel | Electric,gas |
| FireplacePresent | Yes |
| FireplaceType | Unknown,unknown |
| HalfBathTotal | 1 |
| HeatingType | Forced Air |
| StoriesTotal | 2 |
| SizeInterior | 2828 Sqft |
| Type | House |
| UtilityWater | Municipal Water |
Parking
| Attached Garage | 2 |
Land
| Acreage | No |
| Sewer | Municipal Sewage System |
| SizeFrontage | 52 Ft |
| SizeIrregular | 0.15 |
| SizeTotal | 0.15 Ac|under 1 Acre |
| SizeTotalText | 0.15 Ac|under 1 Acre |
| ZoningType | Unknown |
Rooms
| Level | Type | Length | Width | Dimensions |
|---|---|---|---|---|
| Lower Level | Foyer | 12'7'' x 7'2'' | ||
| Lower Level | Recreation Room | 11'10'' x 23'5'' | ||
| Lower Level | 3pc Bathroom | 10'8'' x 9'0'' | ||
| Lower Level | Utility Room | 10'8'' x 9'0'' | ||
| Lower Level | Bedroom | 9'6'' x 15'3'' | ||
| Lower Level | Bedroom | 12'0'' x 11'0'' | ||
| Main Level | 5pc Ensuite Bath | 12'5'' x 15'0'' | ||
| Main Level | Primary Bedroom | 12'0'' x 16'8'' | ||
| Main Level | Dining Nook | 10'3'' x 8'6'' | ||
| Main Level | 2pc Bathroom | 5'2'' x 6'0'' | ||
| Main Level | Dining Room | 13'0'' x 9'0'' | ||
| Main Level | Living Room | 15'0'' x 16'4'' | ||
| Main Level | Pantry | 4'0'' x 6'9'' | ||
| Main Level | Kitchen | 14'5'' x 16'5'' |

3405 27 St
Vernon, British Columbia V1T 4W8
(250) 549-2103
(250) 549-2106
bcinteriorrealty.com/

3405 27 St
Vernon, British Columbia V1T 4W8
(250) 549-2103
(250) 549-2106
bcinteriorrealty.com/
Interested?
Contact us for more information





