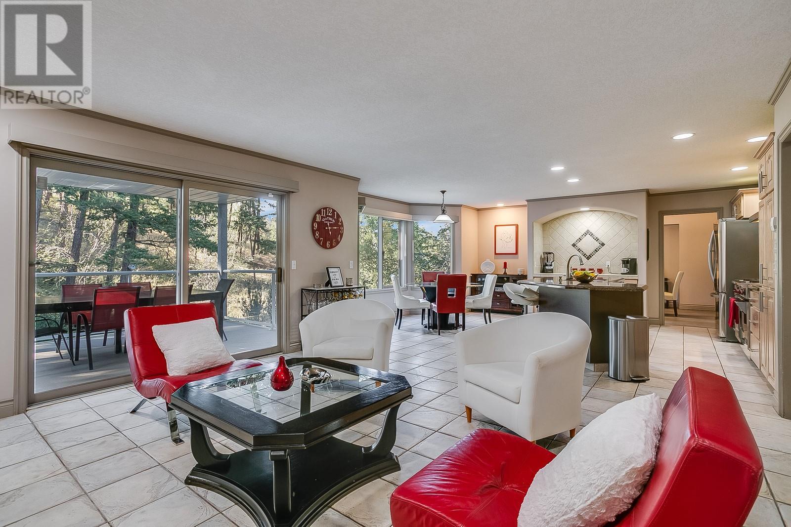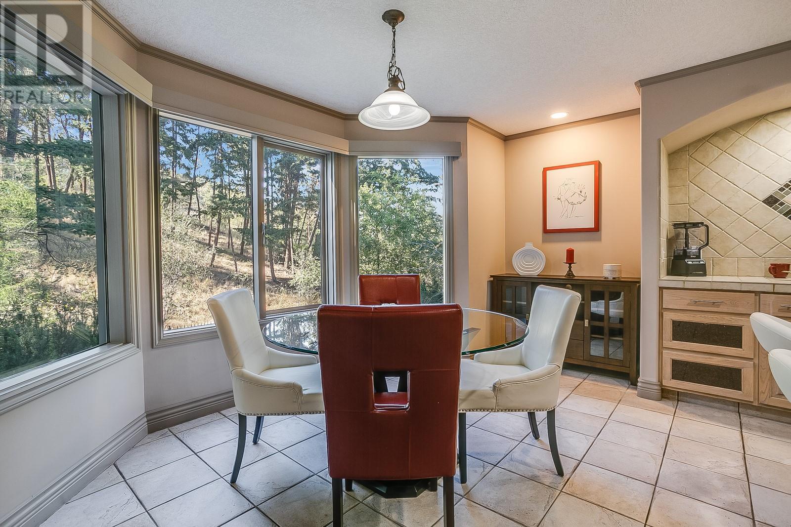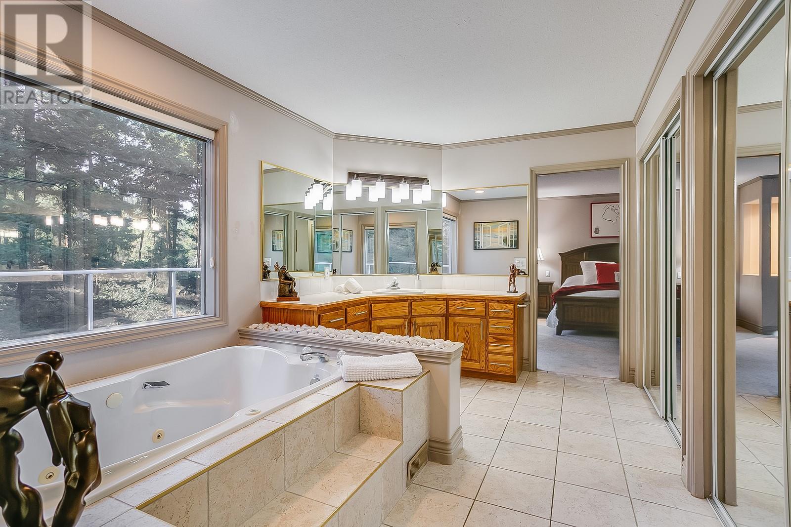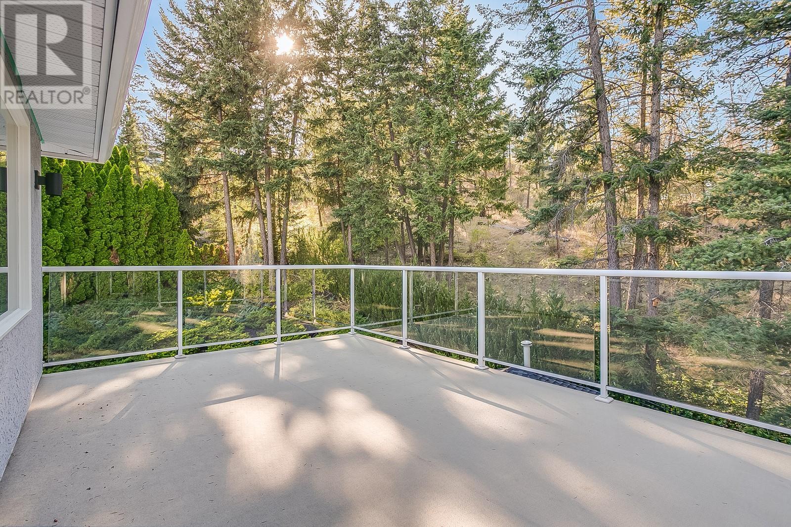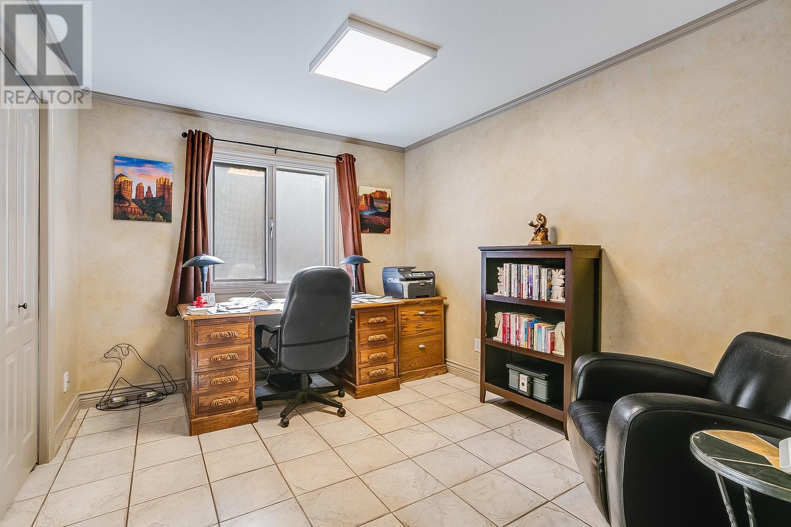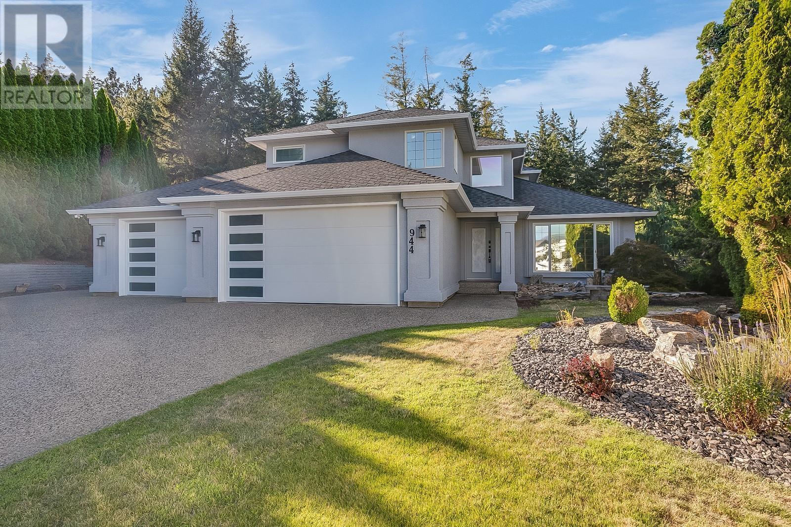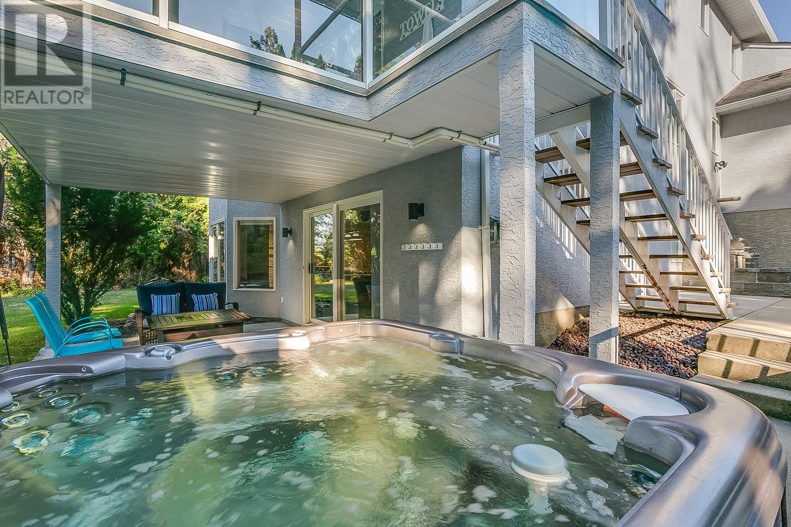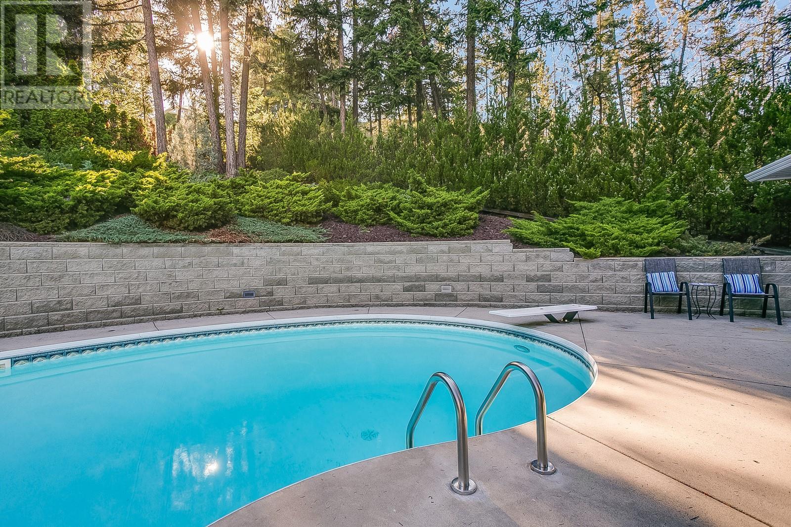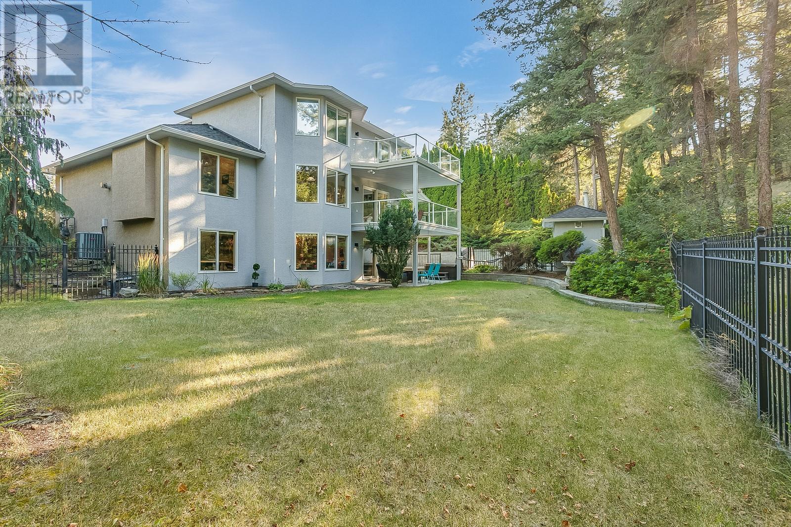944 Purcell Court Kelowna, British Columbia V1V 1N7
$1,495,000
RARE FIND ALERT — STUNNING PRIVATE BACKYARD, TRIPLE GARAGE, POOL, 4100+ SQFT AND SUITE POTENTIAL! Welcome to 944 Purcell Court, an expansive 6-bed, 4-bath family home in the coveted Dilworth Mountain neighbourhood. Nestled on a quiet cul-de-sac and boasting over 4,100 sqft across 3 levels, this property offers ultimate privacy with a 0.31-acre lot backing onto lush forest. The backyard is an entertainer's dream, featuring a heated kidney-shaped pool, hot tub, large green space, and three generous patios. Inside, enjoy a chef's kitchen with modern appliances, a massive primary suite with a private patio, sauna, and a huge rec space ready for your ideas. With suite potential (separate entrance) and ample parking on large flat driveway for your RV and boat, this home is perfect for multigenerational families. Upgrades include a new hot water on demand system (2022), 200 Amp electrical panels in both home & triple garage, new carpeting throughout lower level, exterior paint, pool heater (2019) + more! Just minutes from downtown, top schools, parks, and shopping, this home combines luxury, space, privacy, and convenience in one unbeatable package. Quick possession possible — book your private viewing now! (id:20737)
Property Details
| MLS® Number | 10320791 |
| Property Type | Single Family |
| Neigbourhood | Dilworth Mountain |
| AmenitiesNearBy | Golf Nearby, Airport, Park, Schools |
| CommunityFeatures | Family Oriented |
| Features | Cul-de-sac, Private Setting, Central Island, Two Balconies |
| ParkingSpaceTotal | 8 |
| PoolType | Inground Pool |
| RoadType | Cul De Sac |
| ViewType | Mountain View, View (panoramic) |
Building
| BathroomTotal | 4 |
| BedroomsTotal | 6 |
| Appliances | Refrigerator, Dishwasher, Dryer, Range - Gas, Hot Water Instant, Microwave, Hood Fan, Washer |
| BasementType | Full |
| ConstructedDate | 1992 |
| ConstructionStyleAttachment | Detached |
| CoolingType | Central Air Conditioning |
| ExteriorFinish | Stucco |
| FireProtection | Security System |
| FireplaceFuel | Electric,gas |
| FireplacePresent | Yes |
| FireplaceType | Unknown,unknown |
| FlooringType | Carpeted, Ceramic Tile |
| HalfBathTotal | 1 |
| HeatingType | Forced Air, See Remarks |
| RoofMaterial | Asphalt Shingle |
| RoofStyle | Unknown |
| StoriesTotal | 3 |
| SizeInterior | 4170 Sqft |
| Type | House |
| UtilityWater | Municipal Water |
Parking
| Attached Garage | 3 |
Land
| Acreage | No |
| FenceType | Fence |
| LandAmenities | Golf Nearby, Airport, Park, Schools |
| LandscapeFeatures | Landscaped, Underground Sprinkler |
| Sewer | Municipal Sewage System |
| SizeFrontage | 47 Ft |
| SizeIrregular | 0.31 |
| SizeTotal | 0.31 Ac|under 1 Acre |
| SizeTotalText | 0.31 Ac|under 1 Acre |
| ZoningType | Unknown |
Rooms
| Level | Type | Length | Width | Dimensions |
|---|---|---|---|---|
| Second Level | Primary Bedroom | 13'9'' x 18'2'' | ||
| Second Level | 4pc Ensuite Bath | 16'1'' x 9'0'' | ||
| Second Level | Bedroom | 12'2'' x 10'7'' | ||
| Second Level | Bedroom | 10'2'' x 12'8'' | ||
| Second Level | Bedroom | 11'0'' x 10'9'' | ||
| Second Level | 4pc Bathroom | 12'2'' x 6'6'' | ||
| Third Level | Other | 13'11'' x 19'3'' | ||
| Basement | Other | 9'5'' x 5'9'' | ||
| Basement | Other | 9'10'' x 10'1'' | ||
| Basement | 3pc Bathroom | 5'8'' x 10'1'' | ||
| Basement | Living Room | 15'10'' x 15'4'' | ||
| Basement | Games Room | 24'10'' x 19'9'' | ||
| Basement | Other | 14'2'' x 7'11'' | ||
| Basement | Bedroom | 13'6'' x 16'4'' | ||
| Main Level | Living Room | 28'11'' x 19'6'' | ||
| Main Level | Dining Room | 11'11'' x 13'10'' | ||
| Main Level | Kitchen | 30'2'' x 15'0'' | ||
| Main Level | Bedroom | 12'2'' x 10'3'' | ||
| Main Level | Laundry Room | 11'0'' x 9'1'' | ||
| Main Level | 2pc Bathroom | 5'8'' x 8'2'' |
https://www.realtor.ca/real-estate/27264118/944-purcell-court-kelowna-dilworth-mountain

100 - 1060 Manhattan Drive
Kelowna, British Columbia V1Y 9X9
(250) 717-3133
(250) 717-3193
Interested?
Contact us for more information












