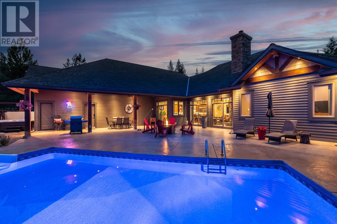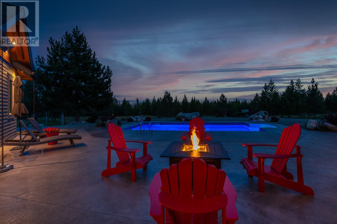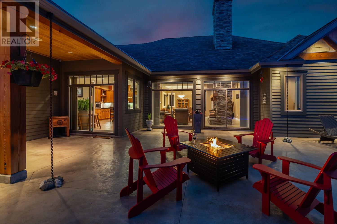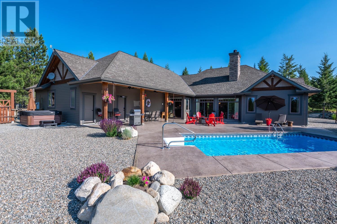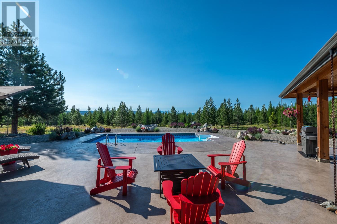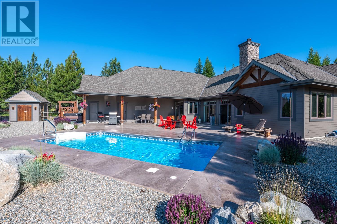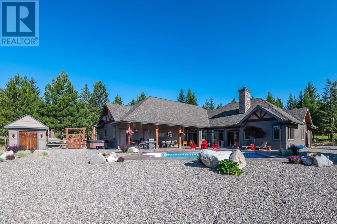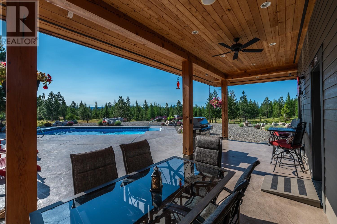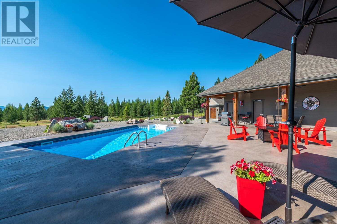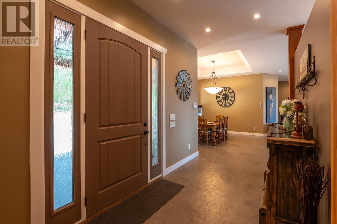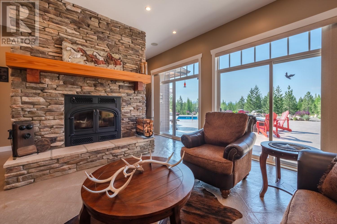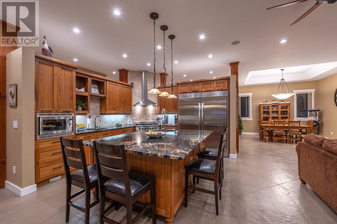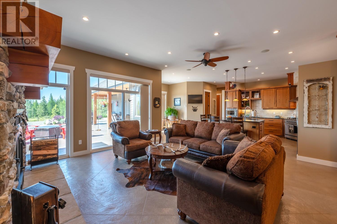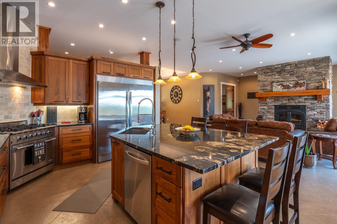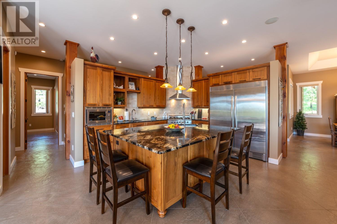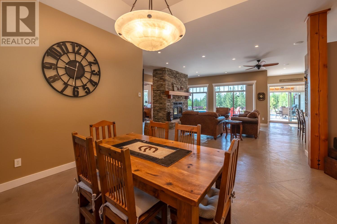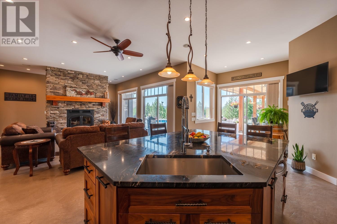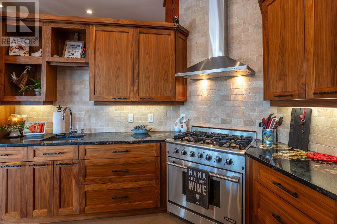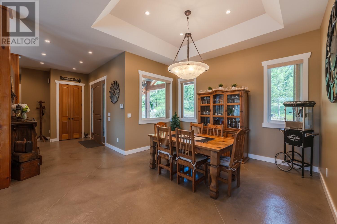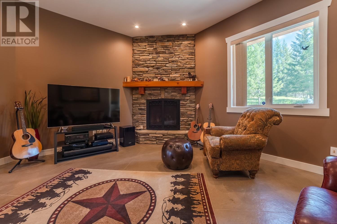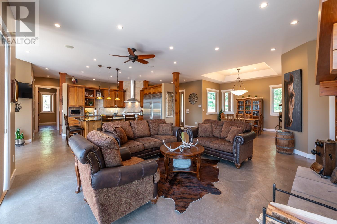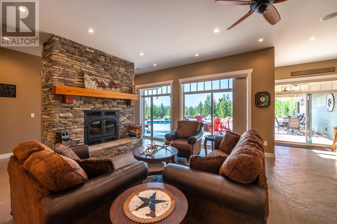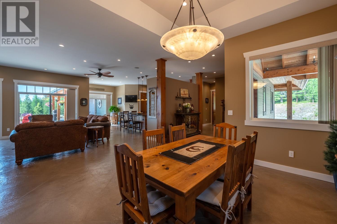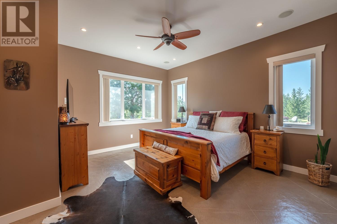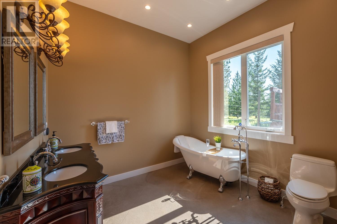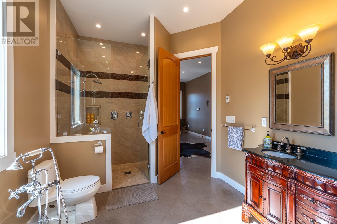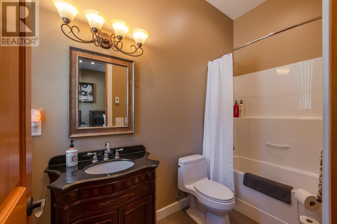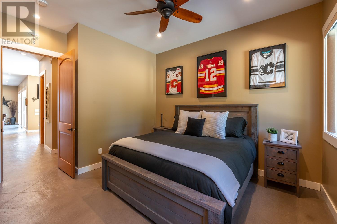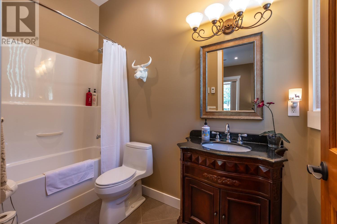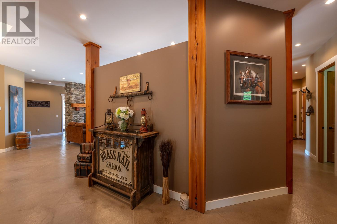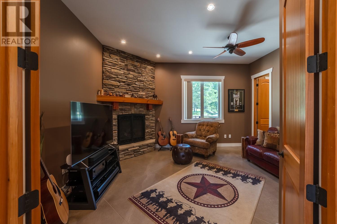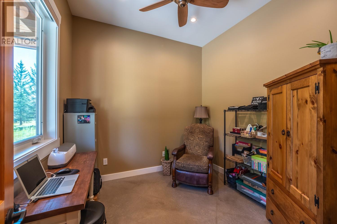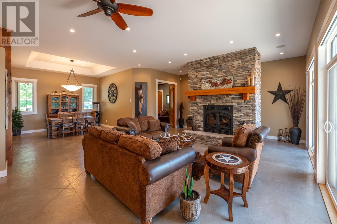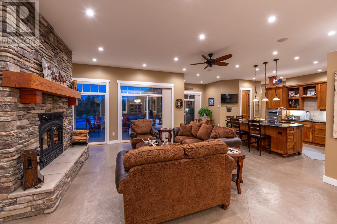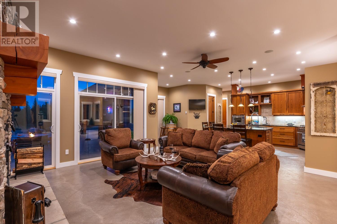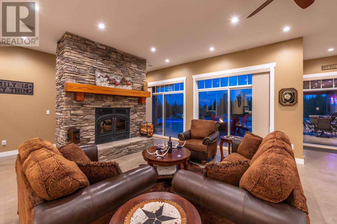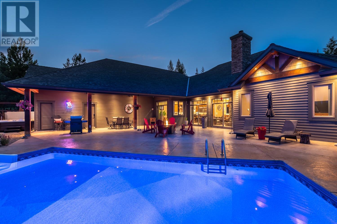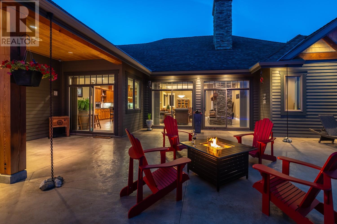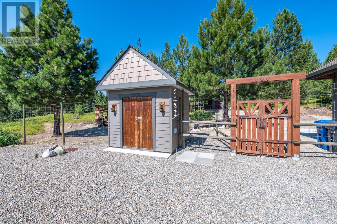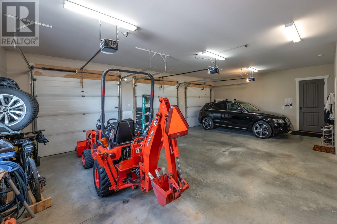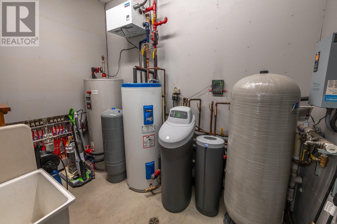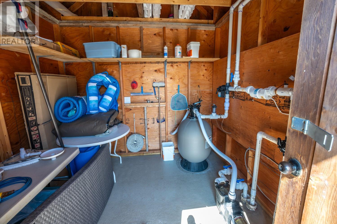896 Raven Hill Road Osoyoos, British Columbia V0H 1V6
$1,499,000
PRIVATE 10-ACRE ESTATE WITH EXCEPTIONAL CUSTOM HOME, SWIMMING POOL & BUSINESS POTENTIAL. Work from home, entertain in style, and live the dream at this extraordinary 10.18-acre hillside retreat—a rare find perched above Osoyoos in a peaceful, private scenic setting. This custom-built 3 Bdrm+ Den/Office, 5 Bath, all on one level, was designed with purpose and built to impress. The home features beautiful stamped concrete floors with radiant heat throughout, a bright country-style kitchen with granite countertops and commercial grade appliances, a spacious living room with a cozy wood-burning fireplace, and a generous dining area for family gatherings. Each bedroom offers its own private ensuite, ensuring comfort and privacy for all. Step outside into your private courtyard oasis, complete with a gorgeous in-ground swimming pool, hot tub, and outdoor 4-piece bathroom—perfect for relaxing or entertaining. The attached triple garage with workshop, 400-amp service, and dedicated utility room offer incredible storage and workspace. There's ample room for horses, equipment, RVs, or home-based business operations—this property truly has it all. Whether you're enjoying the tranquil natural landscaping, soaking in the sunsets, or exploring the nearby town of Osoyoos, famous for its warm climate and vibrant wine region—this is country living at its finest. If you are looking for privacy, luxury, and functionality, this is IT— wrapped into one exceptional Okanagan package. Must see!!! (id:20737)
Property Details
| MLS® Number | 10342745 |
| Property Type | Single Family |
| Neigbourhood | Osoyoos Rural |
| Features | Irregular Lot Size, Central Island |
| Pool Type | Inground Pool, Outdoor Pool |
Building
| Bathroom Total | 5 |
| Bedrooms Total | 3 |
| Appliances | Refrigerator, Dishwasher, Dryer, Range - Gas, Washer, Oven - Built-in |
| Architectural Style | Ranch |
| Constructed Date | 2011 |
| Construction Style Attachment | Detached |
| Exterior Finish | Other |
| Fire Protection | Security System, Smoke Detector Only |
| Fireplace Fuel | Gas |
| Fireplace Present | Yes |
| Fireplace Total | 2 |
| Fireplace Type | Unknown |
| Flooring Type | Other |
| Half Bath Total | 1 |
| Heating Type | No Heat |
| Roof Material | Asphalt Shingle |
| Roof Style | Unknown |
| Stories Total | 1 |
| Size Interior | 2,960 Ft2 |
| Type | House |
| Utility Water | Well |
Parking
| R V |
Land
| Acreage | Yes |
| Fence Type | Fence |
| Sewer | Septic Tank |
| Size Irregular | 10.18 |
| Size Total | 10.18 Ac|10 - 50 Acres |
| Size Total Text | 10.18 Ac|10 - 50 Acres |
Rooms
| Level | Type | Length | Width | Dimensions |
|---|---|---|---|---|
| Main Level | 6pc Ensuite Bath | Measurements not available | ||
| Main Level | Den | 10'0'' x 9'10'' | ||
| Main Level | Media | 16'6'' x 15'6'' | ||
| Main Level | Bedroom | 15'11'' x 12'1'' | ||
| Main Level | Primary Bedroom | 17'1'' x 16'3'' | ||
| Main Level | Bedroom | 14'7'' x 12'2'' | ||
| Main Level | Living Room | 22'1'' x 19'9'' | ||
| Main Level | Dining Room | 15'6'' x 14'4'' | ||
| Main Level | Kitchen | 17'0'' x 16'9'' | ||
| Main Level | Dining Nook | 10'7'' x 9'9'' | ||
| Main Level | Laundry Room | 8'1'' x 7'9'' | ||
| Main Level | 4pc Bathroom | Measurements not available | ||
| Main Level | 4pc Bathroom | Measurements not available | ||
| Main Level | 2pc Bathroom | Measurements not available | ||
| Main Level | Full Bathroom | Measurements not available |
https://www.realtor.ca/real-estate/28163723/896-raven-hill-road-osoyoos-osoyoos-rural

8507 A Main St., Po Box 1099
Osoyoos, British Columbia V0H 1V0
(250) 495-7441
(250) 495-6723
Contact Us
Contact us for more information

