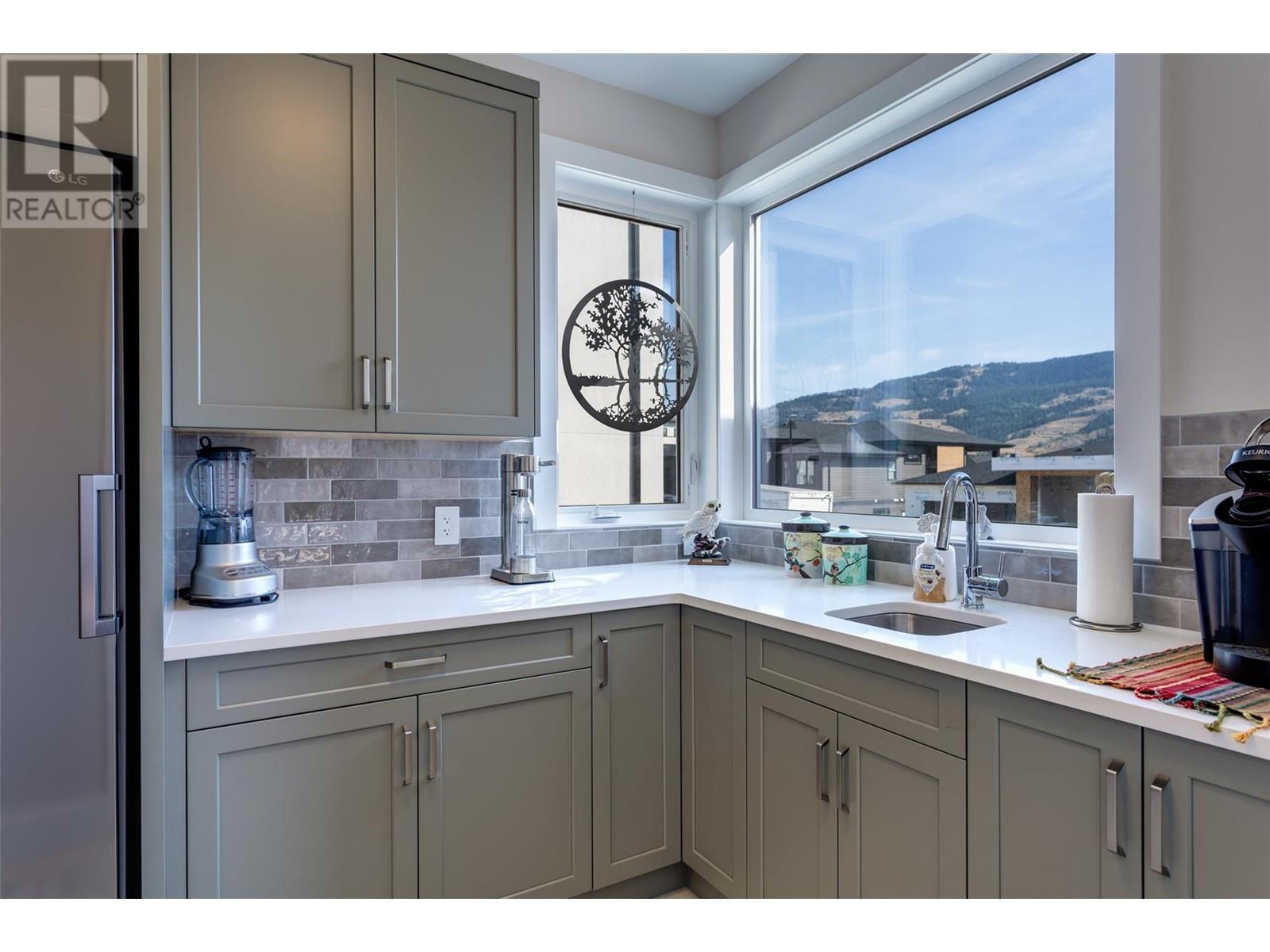887 Loseth Drive Kelowna, British Columbia V1P 0A8
$1,795,500
You could be in this home by Christmas !! GST IS PAID You’re going to want to see this home !! This stunning home offers a perfect blend of luxury and comfort, tailored for modern living. Three spacious bedrooms plus an office are dedicated to the main home, it caters effortlessly to families and professionals alike. The kitchen features high-end finishes and appliances that elevate everyday cooking, with a butler's pantry that provides extra space for organization and entertaining, complete with a stand up freezer, prep sink. Attention to detail throughout. Access to the patio that overlooks the pool is the perfect place for morning coffee or evening cocktail's. Chilly evenings can easily be warmed up by the fireplace, this show piece is uniquely designed and finished off with side shelving and white oak feature. The primary bedroom serves as a serene retreat, complete with a walk in closet, luxurious five-piece ensuite for ultimate relaxation. Finishing off the main floor is an office and two piece bath. The lower level adds to the homes functionality with two additional bedrooms, a full bathroom that doubles as your pool washroom a bar area with wine fridge and a beautiful linear electric fireplace. A well-appointed two-bedroom suite with its own separate laundry and entrance, is ideal for guests or as a rental opportunity. The triple garage offers ample space for vehicles and toys, ensuring convenience, functionality and an option to add a lift. (id:20737)
Property Details
| MLS® Number | 10323285 |
| Property Type | Single Family |
| Neigbourhood | Black Mountain |
| AmenitiesNearBy | Golf Nearby, Park, Recreation, Schools, Shopping |
| CommunityFeatures | Family Oriented |
| Features | Balcony, One Balcony |
| ParkingSpaceTotal | 6 |
| PoolType | Inground Pool |
| ViewType | Mountain View |
Building
| BathroomTotal | 4 |
| BedroomsTotal | 5 |
| Appliances | Dishwasher, Dryer, Freezer, Microwave, See Remarks, Hood Fan, Washer & Dryer, Wine Fridge, Oven - Built-in |
| ConstructedDate | 2024 |
| ConstructionStyleAttachment | Detached |
| CoolingType | Central Air Conditioning |
| ExteriorFinish | Aluminum, Stone |
| FireplaceFuel | Electric,gas |
| FireplacePresent | Yes |
| FireplaceType | Unknown,unknown |
| HalfBathTotal | 1 |
| HeatingFuel | Electric |
| HeatingType | Forced Air, See Remarks |
| RoofMaterial | Asphalt Shingle |
| RoofStyle | Unknown |
| StoriesTotal | 1 |
| SizeInterior | 3922 Sqft |
| Type | House |
| UtilityWater | Municipal Water |
Parking
| Attached Garage | 3 |
Land
| AccessType | Easy Access |
| Acreage | No |
| LandAmenities | Golf Nearby, Park, Recreation, Schools, Shopping |
| LandscapeFeatures | Landscaped, Underground Sprinkler |
| Sewer | Municipal Sewage System |
| SizeIrregular | 0.18 |
| SizeTotal | 0.18 Ac|under 1 Acre |
| SizeTotalText | 0.18 Ac|under 1 Acre |
| ZoningType | Unknown |
Rooms
| Level | Type | Length | Width | Dimensions |
|---|---|---|---|---|
| Basement | Storage | '0'' x '0'' | ||
| Basement | Utility Room | 6'7'' x 11'3'' | ||
| Basement | 3pc Bathroom | 7'0'' x 10'4'' | ||
| Basement | Bedroom | 12'5'' x 14'8'' | ||
| Basement | Bedroom | 14'5'' x 10'5'' | ||
| Basement | Recreation Room | 15'5'' x 23'0'' | ||
| Main Level | Foyer | 7'0'' x 12'6'' | ||
| Main Level | 5pc Bathroom | 4'11'' x 7'2'' | ||
| Main Level | Office | 12'11'' x 11'11'' | ||
| Main Level | 5pc Ensuite Bath | 12'0'' x 15'0'' | ||
| Main Level | Primary Bedroom | 12'5'' x 21'5'' | ||
| Main Level | Living Room | 16'1'' x 27'11'' | ||
| Main Level | Pantry | 7'5'' x 8'5'' | ||
| Main Level | Dining Room | 12'5'' x 9'6'' | ||
| Main Level | Kitchen | 12'5'' x 20'5'' | ||
| Additional Accommodation | Other | '0'' x '0'' | ||
| Additional Accommodation | Full Bathroom | 7'8'' x 8'10'' | ||
| Additional Accommodation | Bedroom | 12'2'' x 11'2'' | ||
| Additional Accommodation | Bedroom | 10'9'' x 9'10'' | ||
| Additional Accommodation | Living Room | 12'4'' x 15'11'' | ||
| Additional Accommodation | Kitchen | 12'4'' x 9'1'' |
https://www.realtor.ca/real-estate/27380422/887-loseth-drive-kelowna-black-mountain

#108 - 1980 Cooper Road
Kelowna, British Columbia V1Y 8K5
(250) 861-5122
(250) 861-5722
www.realestatesage.ca/

#108 - 1980 Cooper Road
Kelowna, British Columbia V1Y 8K5
(250) 861-5122
(250) 861-5722
www.realestatesage.ca/
Interested?
Contact us for more information



























































































