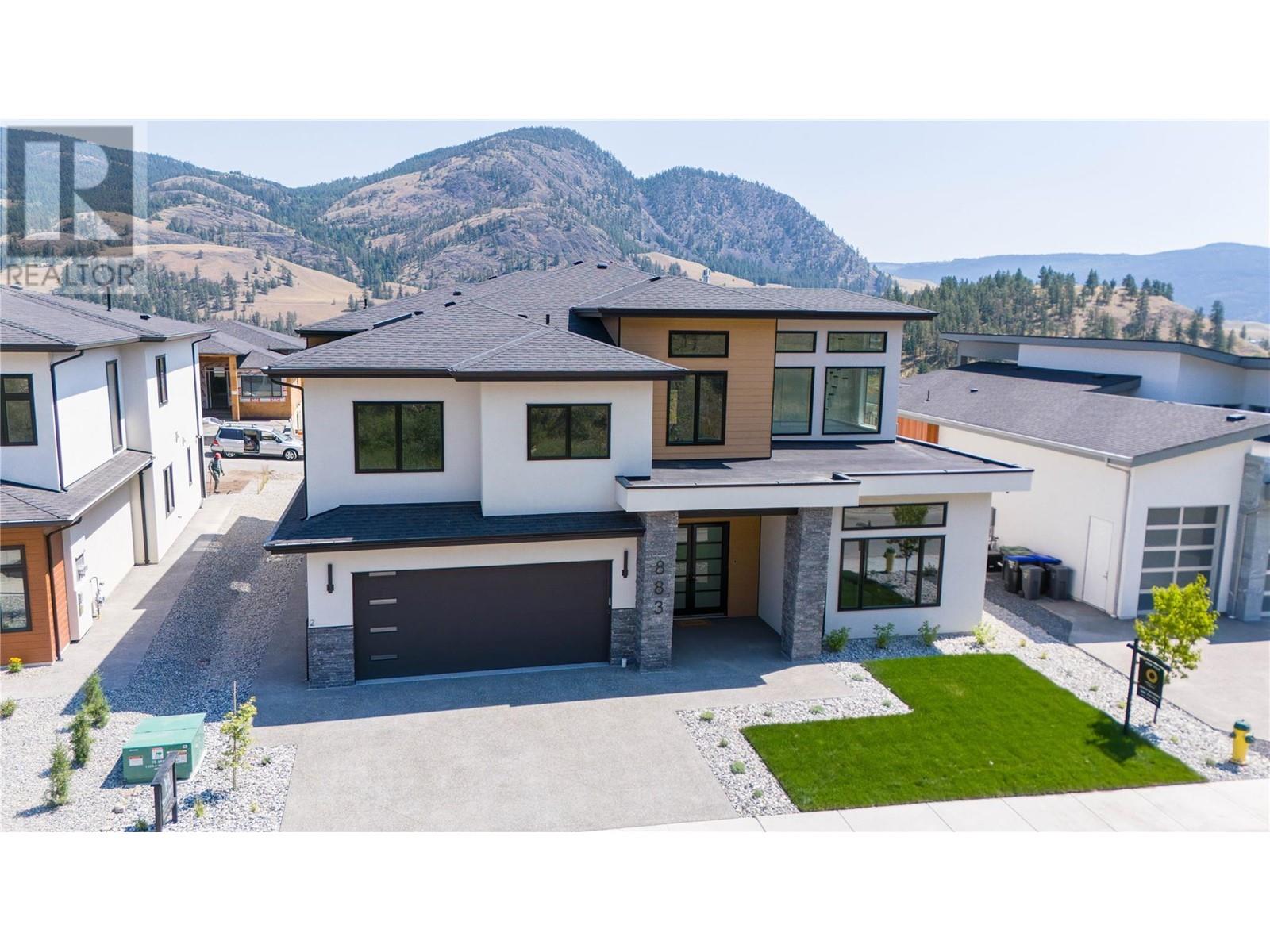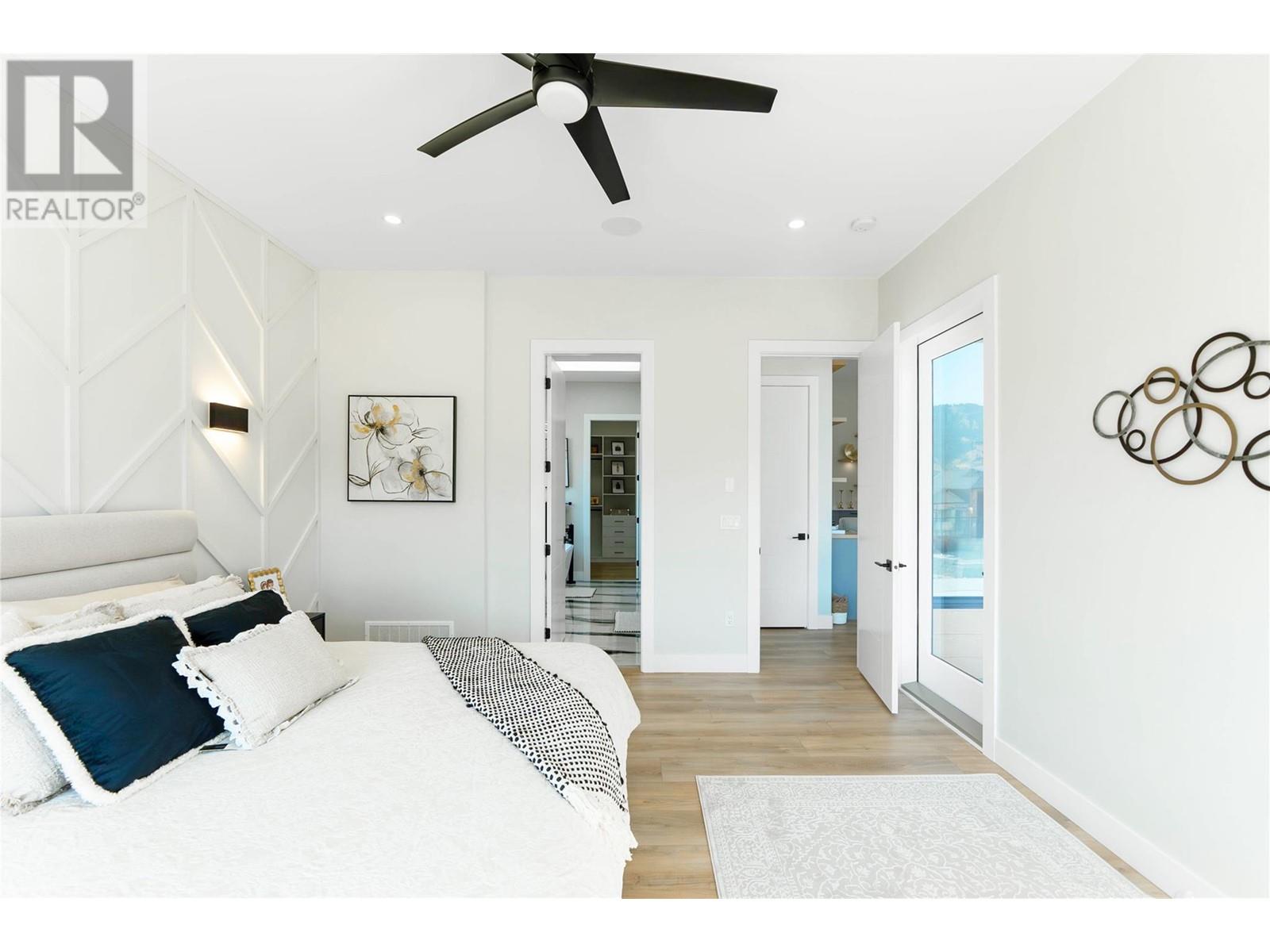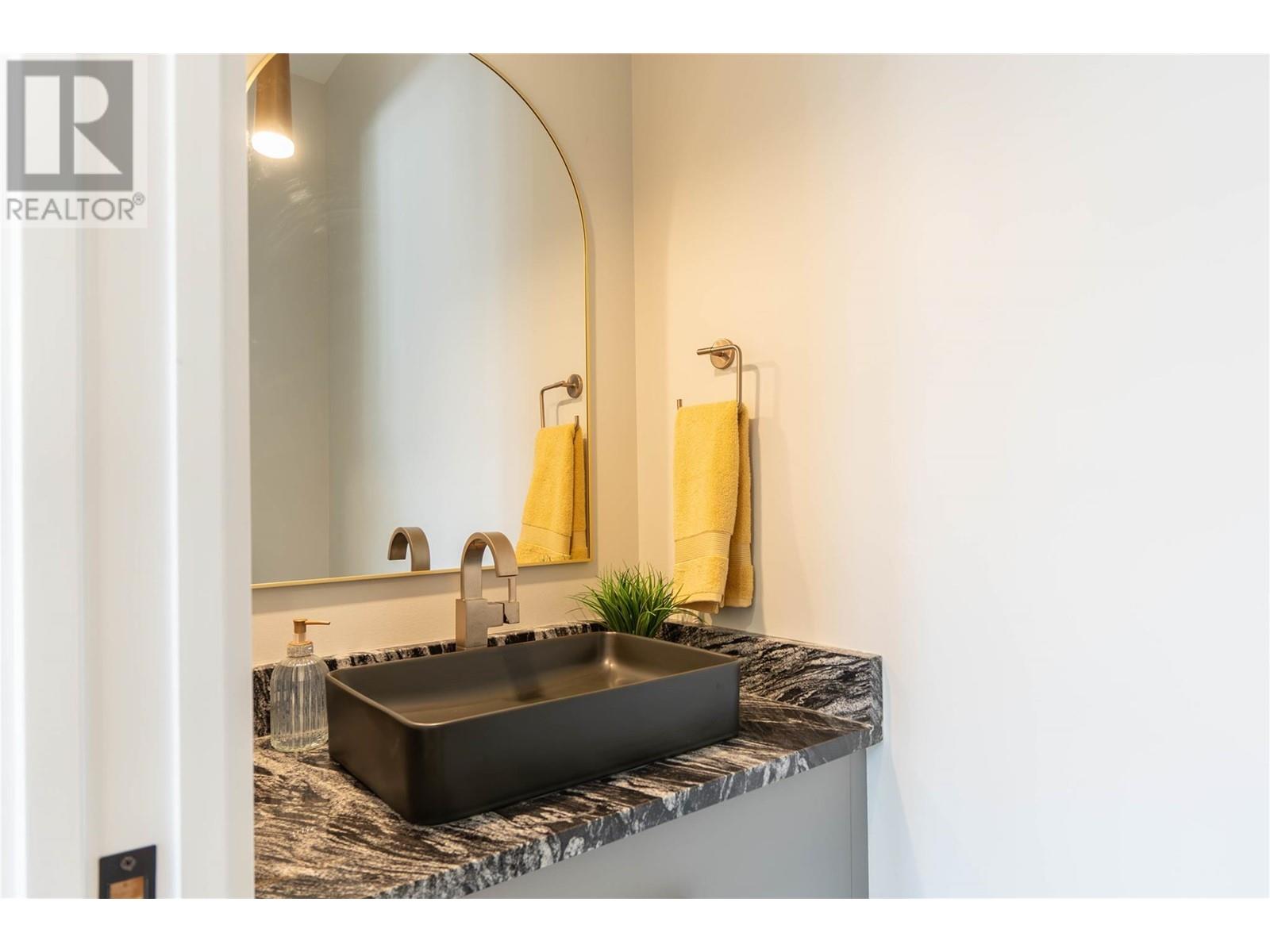883 Loseth Drive Kelowna, British Columbia V1P 0A1
$1,695,000
Luxurious home that will not disappoint! This 7 bedroom 7 bathroom property is a family’s dream. Custom kitchen with top of the line appliances, separate spice kitchen with its own appliances, and a large island provides a great space for entertaining. Open concept living space with a wet bar. 2 bedrooms plus primary/master bedroom are located on main living area with each bedroom having its own ensuite. Primary ensuite with a well planned walk in closer. 1 bedroom with ensuite on lower floor as well as family room, 2nd bedroom and bathroom. AND a separate 2 bedroom fully contained suite! Great size backyard with space for a potential pool. 2 car garage. This home is a must see to appreciate! (id:20737)
Property Details
| MLS® Number | 10323051 |
| Property Type | Single Family |
| Neigbourhood | Black Mountain |
| ParkingSpaceTotal | 4 |
| ViewType | Ravine View, City View, Mountain View, Valley View |
Building
| BathroomTotal | 6 |
| BedroomsTotal | 7 |
| BasementType | Full |
| ConstructedDate | 2024 |
| ConstructionStyleAttachment | Detached |
| CoolingType | Central Air Conditioning |
| HalfBathTotal | 1 |
| HeatingType | Forced Air |
| StoriesTotal | 2 |
| SizeInterior | 4467 Sqft |
| Type | House |
| UtilityWater | Irrigation District |
Parking
| Attached Garage | 2 |
Land
| Acreage | No |
| Sewer | Municipal Sewage System |
| SizeIrregular | 0.18 |
| SizeTotal | 0.18 Ac|under 1 Acre |
| SizeTotalText | 0.18 Ac|under 1 Acre |
| ZoningType | Unknown |
Rooms
| Level | Type | Length | Width | Dimensions |
|---|---|---|---|---|
| Second Level | Utility Room | 18'4'' x 6'10'' | ||
| Second Level | Full Bathroom | 13'8'' x 5' | ||
| Second Level | Bedroom | 15'6'' x 10' | ||
| Second Level | Foyer | 15'11'' x 16'8'' | ||
| Second Level | Den | 6'6'' x 7'8'' | ||
| Second Level | Full Bathroom | 6'6'' x 9'5'' | ||
| Second Level | Living Room | 16'6'' x 21'1'' | ||
| Second Level | Primary Bedroom | 14' x 13'1'' | ||
| Main Level | Kitchen | 9'6'' x 7'5'' | ||
| Main Level | Laundry Room | 7'5'' x 7'5'' | ||
| Main Level | Full Bathroom | 12'4'' x 5'7'' | ||
| Main Level | Full Bathroom | 10'11'' x 4'7'' | ||
| Main Level | Bedroom | 11'3'' x 12'6'' | ||
| Main Level | Bedroom | 10'11'' x 14'7'' | ||
| Main Level | Dining Room | 14'2'' x 12'2'' | ||
| Main Level | Partial Bathroom | 12'4'' x 5'7'' | ||
| Main Level | Primary Bedroom | 14' x 15'8'' | ||
| Main Level | Living Room | 20'9'' x 32'3'' | ||
| Main Level | Kitchen | 17'6'' x 12'4'' | ||
| Additional Accommodation | Bedroom | 12' x 9'10'' | ||
| Additional Accommodation | Living Room | 15'2'' x 13'5'' | ||
| Additional Accommodation | Kitchen | 12'5'' x 10'9'' | ||
| Additional Accommodation | Full Bathroom | 10'3'' x 4'9'' | ||
| Additional Accommodation | Primary Bedroom | 11'10'' x 10' |
https://www.realtor.ca/real-estate/27365482/883-loseth-drive-kelowna-black-mountain
105 - 1851 Kirschner Rd
Kelowna, British Columbia V1Y 4N7
(250) 762-0996
(250) 760-2006
Interested?
Contact us for more information




































































