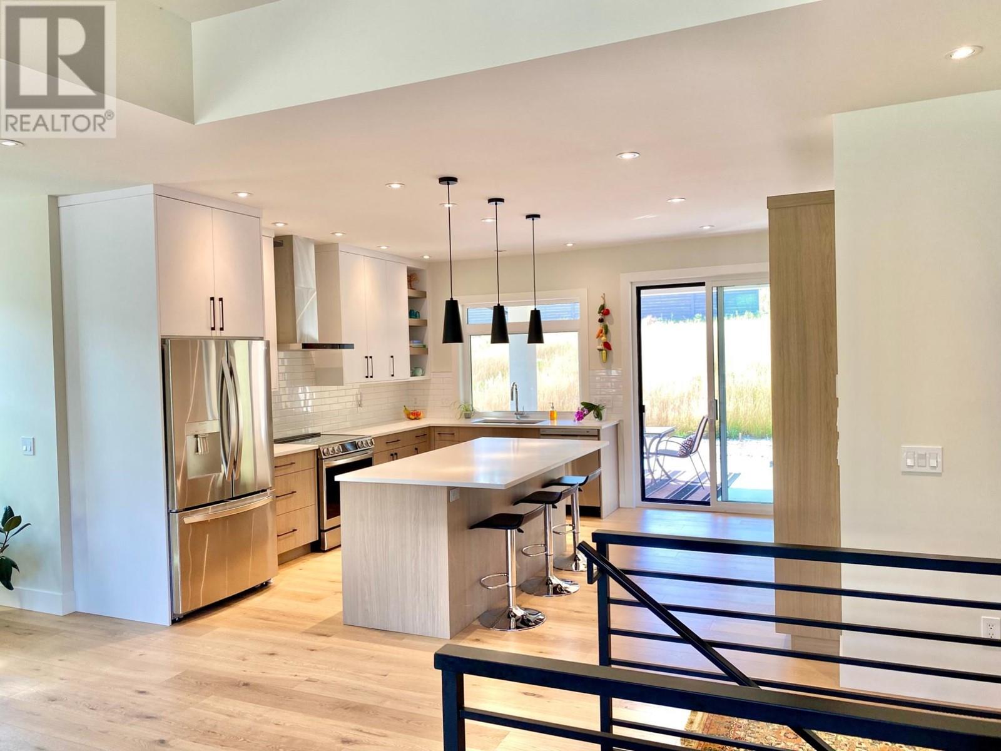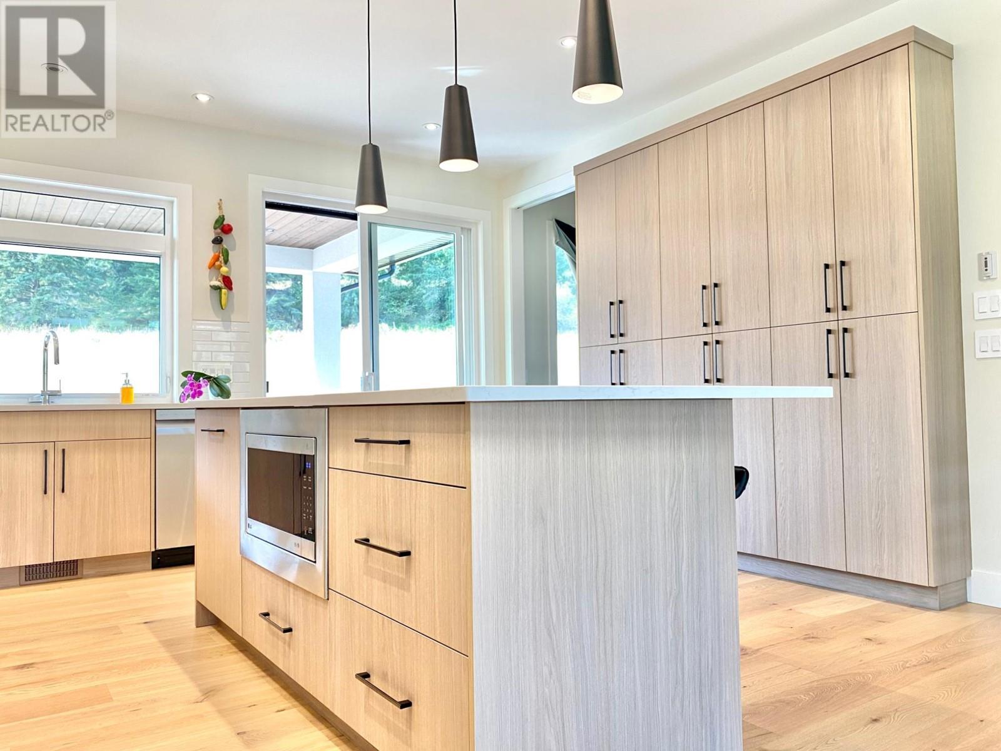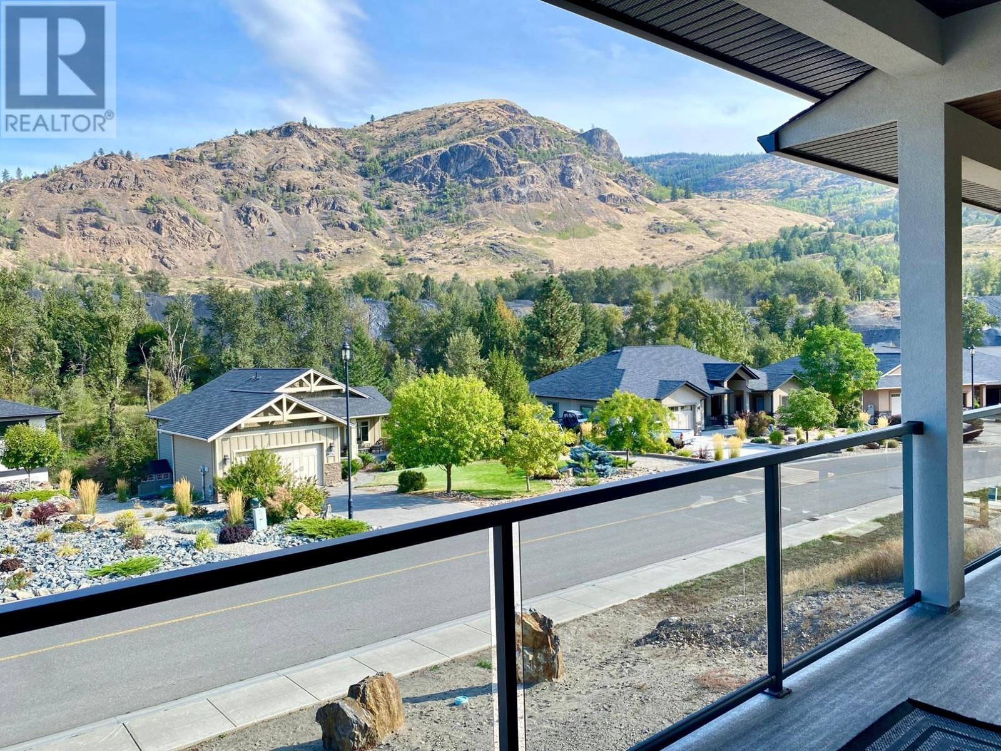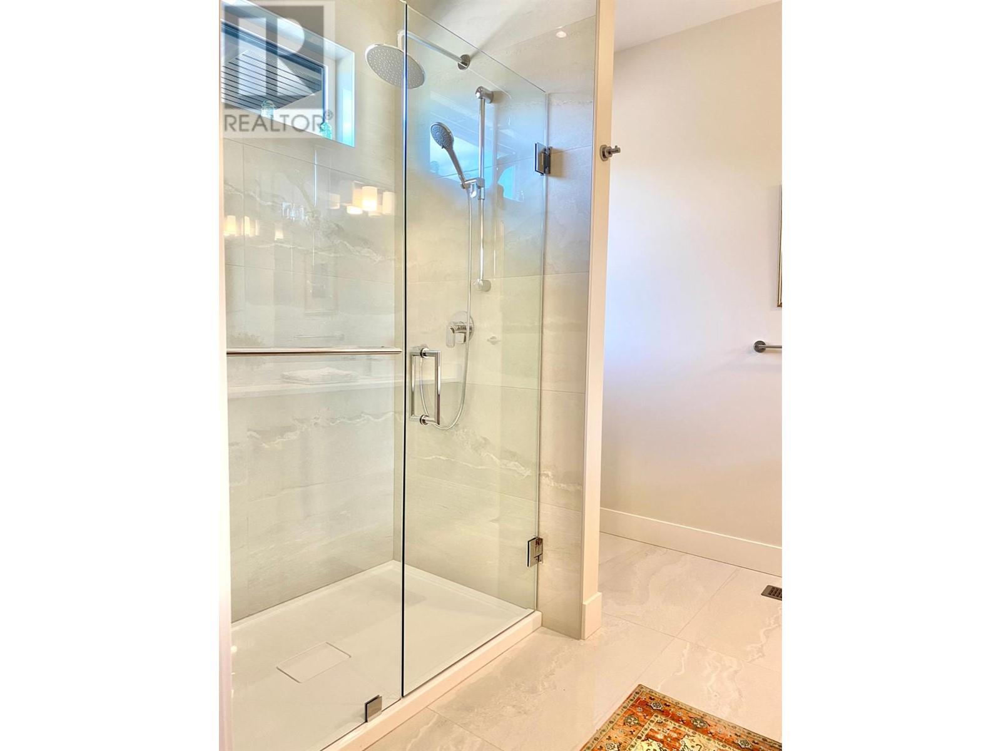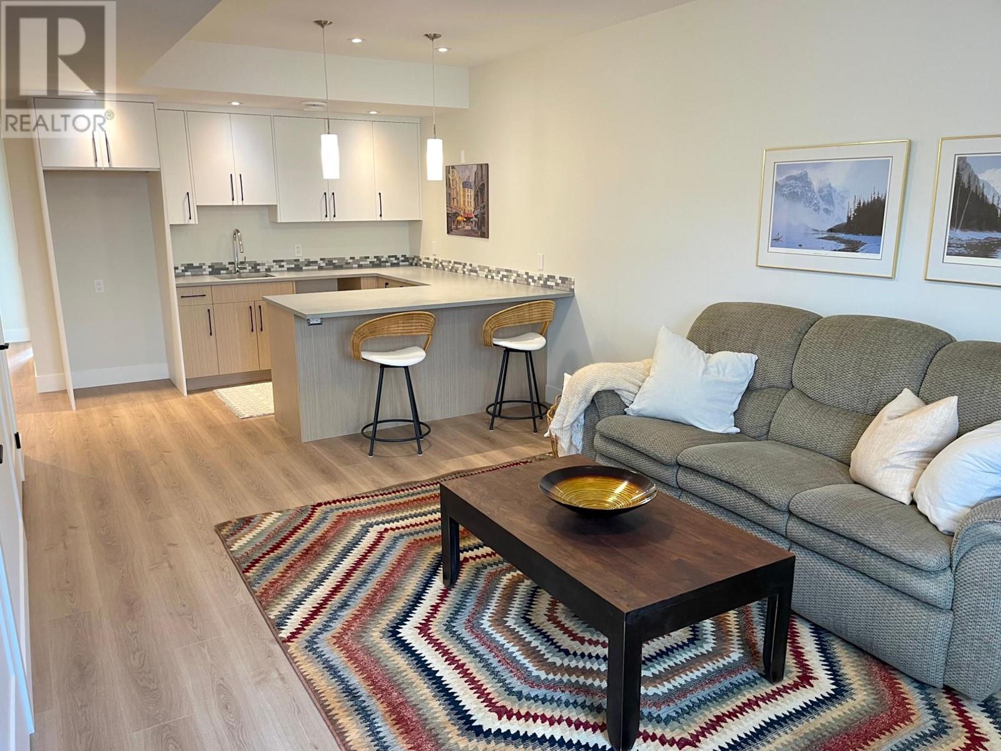8761 Riverside Drive Grand Forks, British Columbia V0H 1H0
$998,000
Stunning New Custom Executive Home. This beautiful new custom-built upscale residence offers luxury, comfort, and functionality, all with the peace of mind that comes with a new home warranty. The open-concept main floor features high ceilings, expansive windows, and seamless indoor-outdoor flow. Step onto the covered front balcony to enjoy breathtaking mountain views, or relax on the covered back patio, complete with a BBQ area, perfect for entertaining. The spacious, two-toned kitchen boasts quartz countertops, extra cabinetry for storage, and a window that overlooks the large backyard. Perfect for the home chef, this kitchen is both stylish and practical. Retreat to the luxurious master suite with a walk-in closet and an ensuite bathroom featuring heated floors for added comfort. The fully finished lower level includes a family room, second laundry, and a kitchen, making it ideal for family use or as a potential in-law suite with its separate entrance. Located close to walking trails, a public beach, and tennis courts, this home is perfectly positioned for both outdoor recreation and modern conveniences. Don?t miss the chance to own this executive home designed for today?s lifestyle?schedule a tour today! (id:20737)
Property Details
| MLS® Number | 2479561 |
| Property Type | Single Family |
| Neigbourhood | Grand Forks |
| Community Name | Grand Forks |
| AmenitiesNearBy | Shopping |
| Features | Cul-de-sac, Central Island, Balcony |
| ParkingSpaceTotal | 2 |
| RoadType | Cul De Sac |
| ViewType | Mountain View |
Building
| BathroomTotal | 4 |
| BedroomsTotal | 3 |
| Appliances | Range, Refrigerator, Dishwasher, Dryer, Washer |
| BasementType | Full |
| ConstructedDate | 2023 |
| ConstructionStyleAttachment | Detached |
| CoolingType | Central Air Conditioning |
| ExteriorFinish | Stucco |
| FireplacePresent | Yes |
| FireplaceType | Insert |
| FlooringType | Carpeted, Hardwood, Laminate, Tile |
| HeatingType | In Floor Heating, Forced Air |
| RoofMaterial | Asphalt Shingle |
| RoofStyle | Unknown |
| SizeInterior | 3025 Sqft |
| Type | House |
| UtilityWater | Municipal Water |
Parking
| Attached Garage | 2 |
Land
| Acreage | No |
| LandAmenities | Shopping |
| Sewer | Municipal Sewage System |
| SizeIrregular | 0.36 |
| SizeTotal | 0.36 Ac|under 1 Acre |
| SizeTotalText | 0.36 Ac|under 1 Acre |
| ZoningType | Residential |
Rooms
| Level | Type | Length | Width | Dimensions |
|---|---|---|---|---|
| Second Level | Den | 9'9'' x 12'2'' | ||
| Second Level | Primary Bedroom | 13'9'' x 13'5'' | ||
| Second Level | 4pc Ensuite Bath | Measurements not available | ||
| Second Level | Laundry Room | 8'6'' x 5'11'' | ||
| Second Level | Dining Room | 154'0'' x 10'6'' | ||
| Second Level | Living Room | 15'5'' x 15'5'' | ||
| Second Level | Kitchen | 15'2'' x 14'5'' | ||
| Second Level | Bedroom | 10'3'' x 10'10'' | ||
| Second Level | 4pc Bathroom | Measurements not available | ||
| Main Level | 4pc Bathroom | Measurements not available | ||
| Main Level | Den | 13'0'' x 8'0'' | ||
| Main Level | Storage | 8'8'' x 3'5'' | ||
| Main Level | Kitchen | 11'8'' x 9'4'' | ||
| Main Level | Family Room | 15'1'' x 13'0'' | ||
| Main Level | Bedroom | 12'1'' x 11'1'' | ||
| Main Level | 4pc Bathroom | Measurements not available | ||
| Main Level | Foyer | 9'3'' x 12'3'' |
https://www.realtor.ca/real-estate/27412462/8761-riverside-drive-grand-forks-grand-forks

3405 27 St
Vernon, British Columbia V1T 4W8
(250) 549-2103
(250) 549-2106
bcinteriorrealty.com/
Interested?
Contact us for more information








