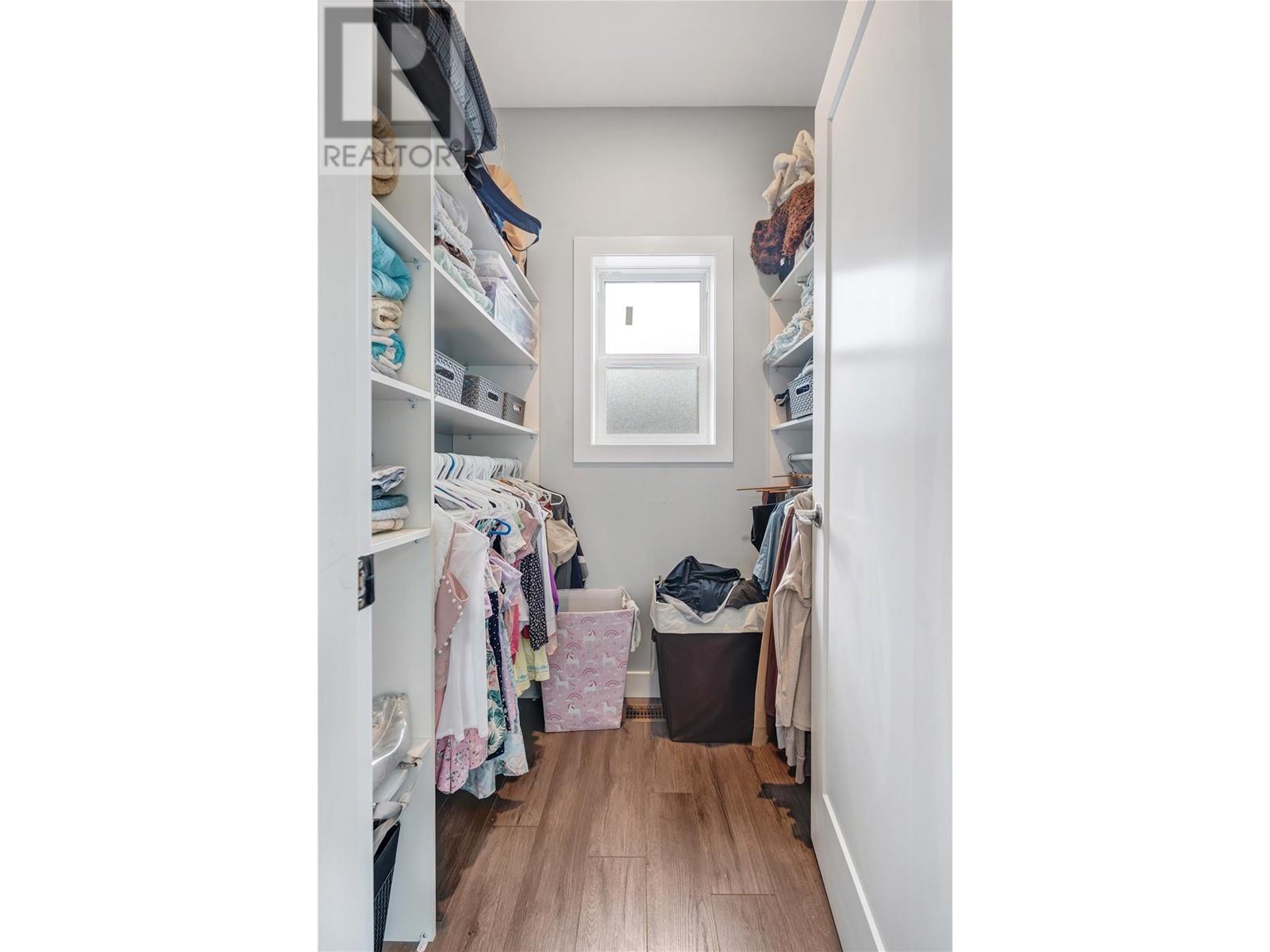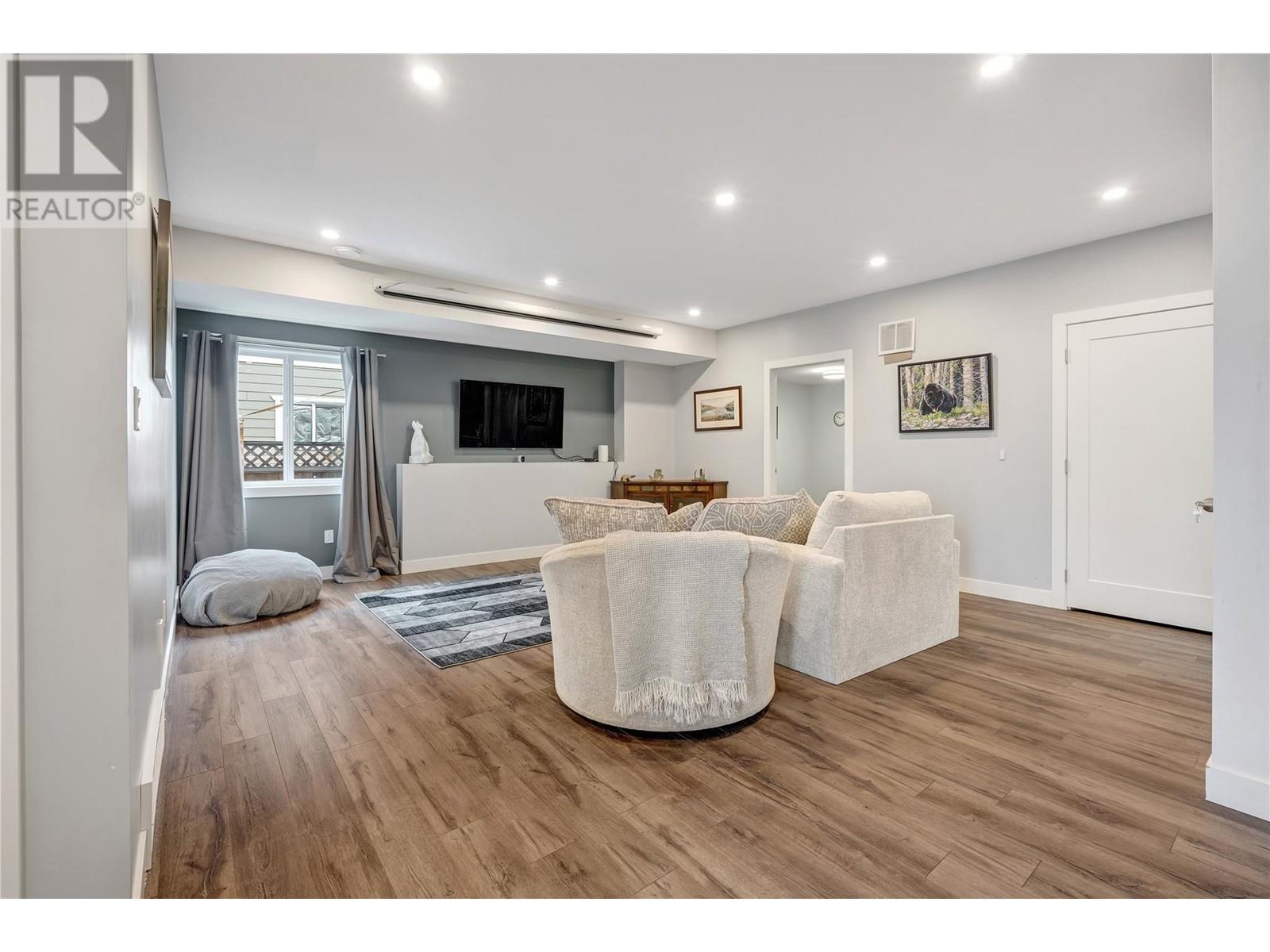8752 Palmer Place Summerland, British Columbia V0H 1Z2
$899,999
Family home with 4 bdrm, 3 baths, situated in a great neighborhood. Enter on main level into the modern open concept home, foyer opens to the living area, inviting stack stone gas fireplace, Kekuli Bay cabinetry, Jenn air stove top, wall oven, granite counters throughout, spacious covered patio, master bdrm has walk in closet and 3pc ensuite, additional 2nd bdrm, 4pc bath, laundry room with access to the attached garage. Downstairs you will find loads of room with the daylight level, family/games room, large 3rd & 4th bdrms with walk in closets, 4pc bath, gym/office/den space, covered patio with electrical for a hot tub. Close to giants head hiking trails, Unisis International school, situated on a no thru street, balance of home warranty. R/O water system and HRV system for fresh interior air. All measurements taken from IGuide and to be verified by buyer if deemed important. Call today to view. (id:20737)
Property Details
| MLS® Number | 10328946 |
| Property Type | Single Family |
| Neigbourhood | Main Town |
| ParkingSpaceTotal | 2 |
| ViewType | Mountain View, Valley View |
Building
| BathroomTotal | 3 |
| BedroomsTotal | 4 |
| Appliances | Range, Refrigerator, Dishwasher, Oven - Built-in |
| ArchitecturalStyle | Ranch |
| ConstructedDate | 2017 |
| ConstructionStyleAttachment | Detached |
| CoolingType | Central Air Conditioning |
| ExteriorFinish | Composite Siding |
| FireplaceFuel | Gas |
| FireplacePresent | Yes |
| FireplaceType | Unknown |
| HeatingType | Forced Air, See Remarks |
| RoofMaterial | Asphalt Shingle |
| RoofStyle | Unknown |
| StoriesTotal | 1 |
| SizeInterior | 2323 Sqft |
| Type | House |
| UtilityWater | Municipal Water |
Parking
| Attached Garage | 2 |
Land
| Acreage | No |
| LandscapeFeatures | Landscaped |
| Sewer | Municipal Sewage System |
| SizeIrregular | 0.16 |
| SizeTotal | 0.16 Ac|under 1 Acre |
| SizeTotalText | 0.16 Ac|under 1 Acre |
| ZoningType | Residential |
Rooms
| Level | Type | Length | Width | Dimensions |
|---|---|---|---|---|
| Lower Level | Exercise Room | 8'8'' x 9'5'' | ||
| Lower Level | Utility Room | 8'6'' x 4'7'' | ||
| Lower Level | Family Room | 21'6'' x 17'3'' | ||
| Lower Level | Bedroom | 13' x 11'7'' | ||
| Lower Level | 4pc Bathroom | 11'6'' x 6'5'' | ||
| Main Level | Bedroom | 17' x 13'7'' | ||
| Main Level | Laundry Room | 7' x 5'4'' | ||
| Main Level | Living Room | 14' x 13'0'' | ||
| Main Level | Foyer | 12'11'' x 9'9'' | ||
| Main Level | Kitchen | 13' x 12'6'' | ||
| Main Level | 3pc Ensuite Bath | 7'7'' x 4'11'' | ||
| Main Level | Dining Room | 13'1'' x 12'8'' | ||
| Main Level | Bedroom | 12' x 10' | ||
| Main Level | Primary Bedroom | 14'2'' x 11'8'' | ||
| Main Level | 4pc Bathroom | 7'10'' x 4'10'' |
https://www.realtor.ca/real-estate/27671051/8752-palmer-place-summerland-main-town

10114 Main Street
Summerland, British Columbia V0H 1Z0
(250) 494-8881
Interested?
Contact us for more information



































