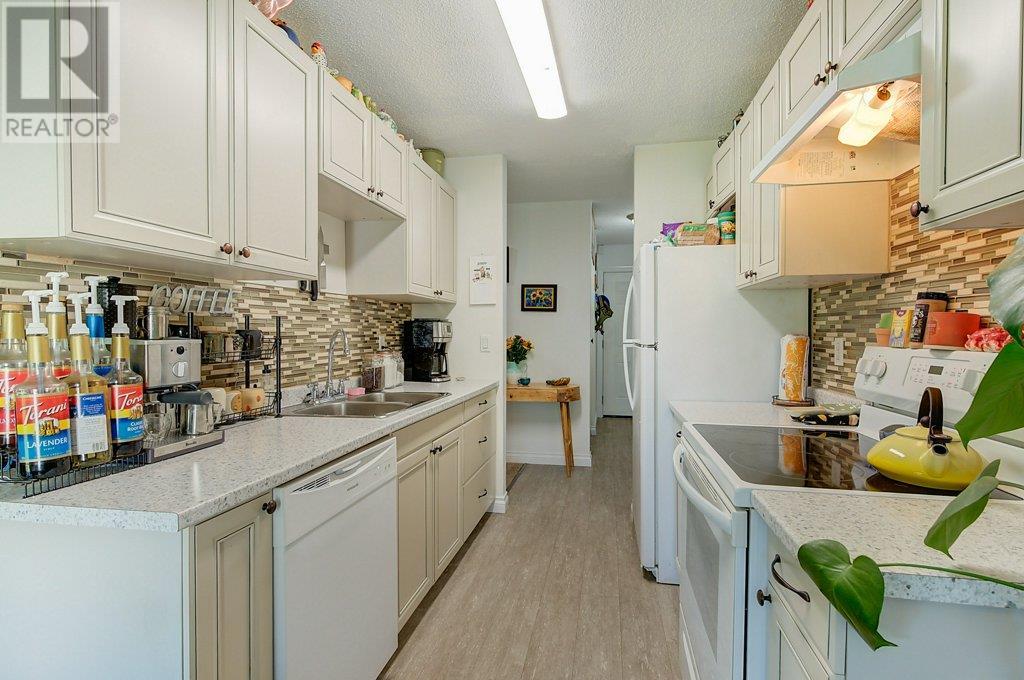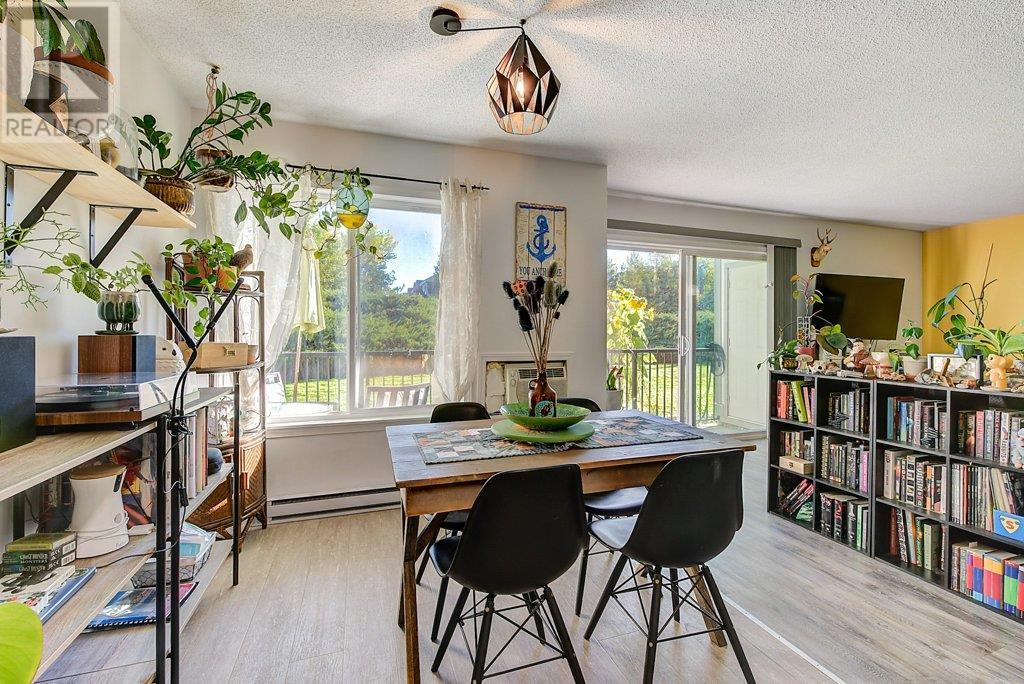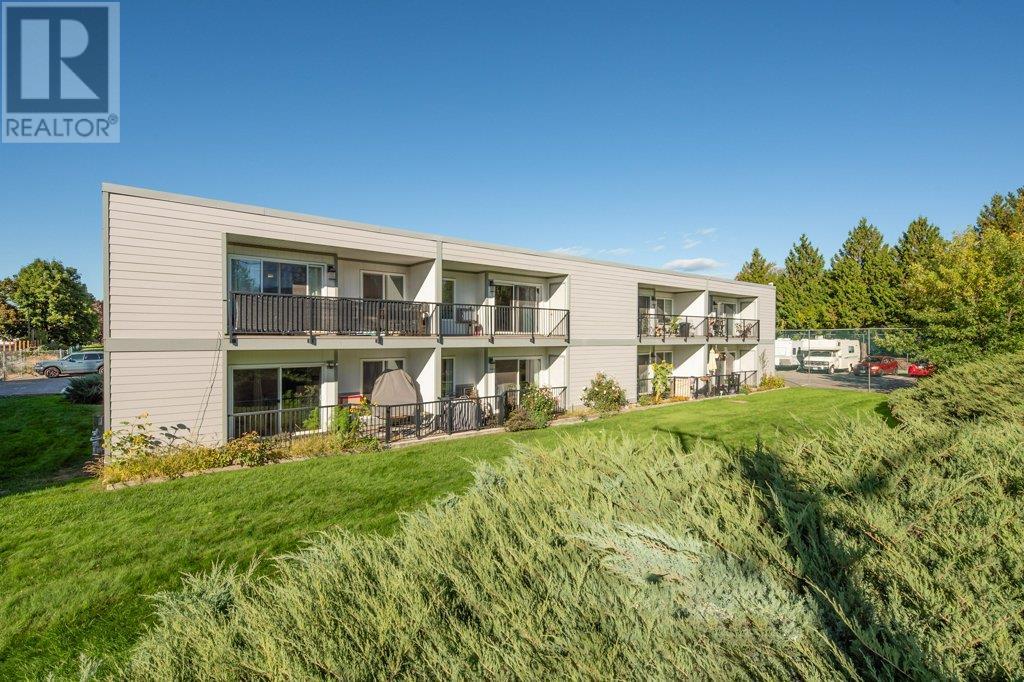875 Badke Road Unit# 119 Kelowna, British Columbia V1X 5Z5
$389,000Maintenance,
$330.99 Monthly
Maintenance,
$330.99 MonthlyThis beautifully renovated 2-bedroom, 2-bathroom unit has it all—upgraded washroom, new drywall, updated flooring, freshly painted walls, and a brand-new washer and dryer, all creating a bright, modern space. The kitchen offers a clean, streamlined look and flows effortlessly into the open dining and living area, perfect for entertaining. The primary bedroom boasts a walk-in closet and ensuite bath, while the second bedroom is perfect for guests or a home office. Step outside to your patio to enjoy the surroundings. The complex itself has seen significant upgrades, from new Hardie board siding to vinyl deck surfaces. Conveniently located near shopping, parks, schools, and public transport, this property is ideal for first-time buyers, investors, or anyone seeking a low-maintenance lifestyle in a prime location. Don’t miss out on this exceptional opportunity! (id:20737)
Property Details
| MLS® Number | 10324975 |
| Property Type | Single Family |
| Neigbourhood | Rutland North |
| Community Name | Lincoln Gardens |
| AmenitiesNearBy | Golf Nearby, Park, Recreation, Schools, Shopping, Ski Area |
| CommunityFeatures | Family Oriented |
| StorageType | Storage, Locker |
| ViewType | Mountain View |
Building
| BathroomTotal | 2 |
| BedroomsTotal | 2 |
| ConstructedDate | 1980 |
| ConstructionStyleAttachment | Attached |
| CoolingType | Wall Unit |
| ExteriorFinish | Wood Siding |
| FlooringType | Carpeted, Laminate |
| HalfBathTotal | 1 |
| HeatingFuel | Electric |
| RoofMaterial | Asphalt Shingle,tar & Gravel |
| RoofStyle | Unknown,unknown |
| StoriesTotal | 1 |
| SizeInterior | 919 Sqft |
| Type | Row / Townhouse |
| UtilityWater | Irrigation District |
Parking
| Breezeway |
Land
| AccessType | Easy Access |
| Acreage | No |
| LandAmenities | Golf Nearby, Park, Recreation, Schools, Shopping, Ski Area |
| Sewer | Municipal Sewage System |
| SizeTotalText | Under 1 Acre |
| ZoningType | Unknown |
Rooms
| Level | Type | Length | Width | Dimensions |
|---|---|---|---|---|
| Main Level | Full Bathroom | 7'8'' x 4'11'' | ||
| Main Level | Bedroom | 14'2'' x 11'3'' | ||
| Main Level | 2pc Ensuite Bath | 7'3'' x 3'2'' | ||
| Main Level | Primary Bedroom | 12'11'' x 10'0'' | ||
| Main Level | Kitchen | 8'5'' x 7'8'' | ||
| Main Level | Dining Room | 9'0'' x 8'2'' | ||
| Main Level | Living Room | 17'5'' x 13'3'' |
https://www.realtor.ca/real-estate/27467307/875-badke-road-unit-119-kelowna-rutland-north

100 - 1553 Harvey Avenue
Kelowna, British Columbia V1Y 6G1
(250) 717-5000
(250) 861-8462
Interested?
Contact us for more information










































