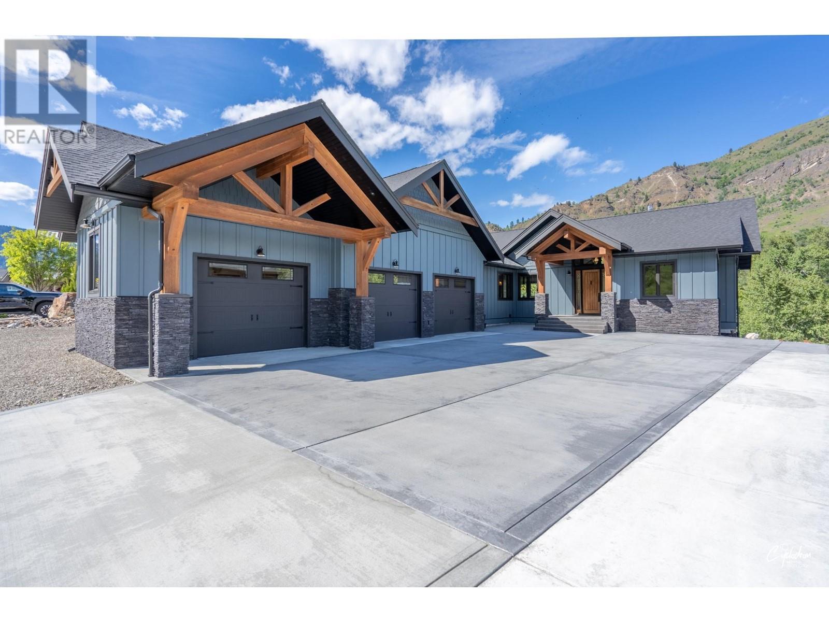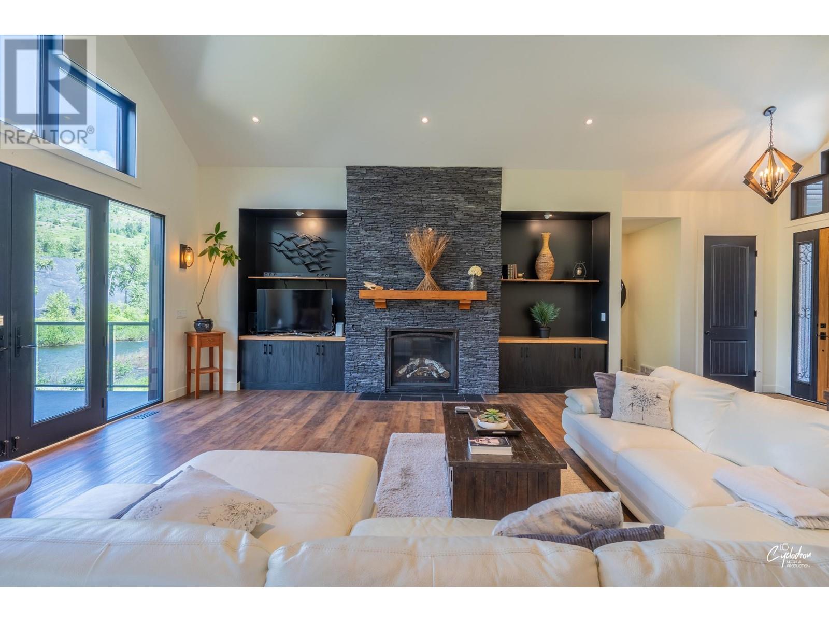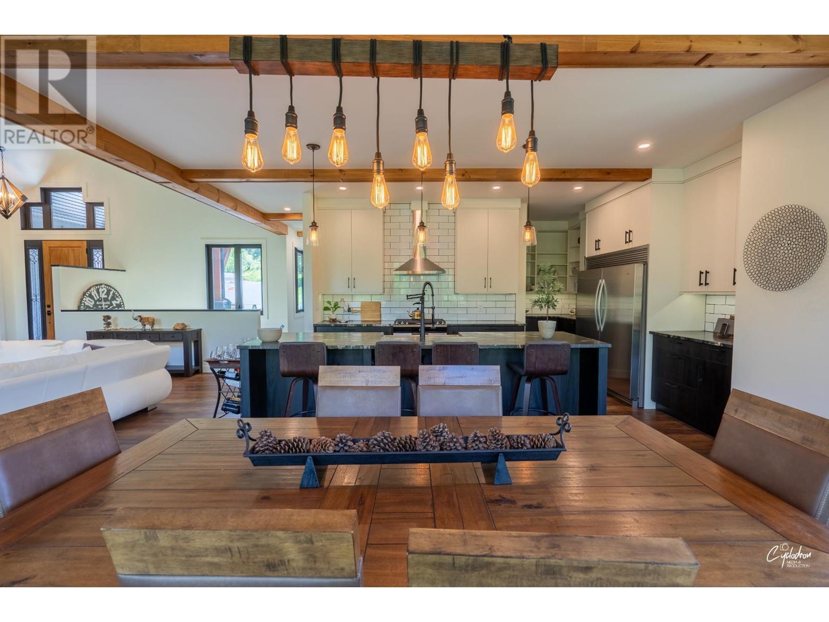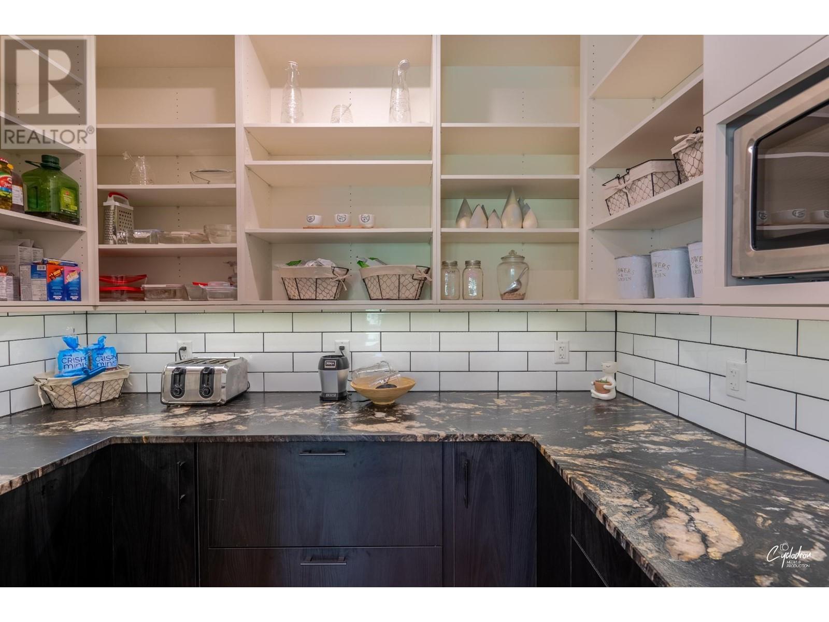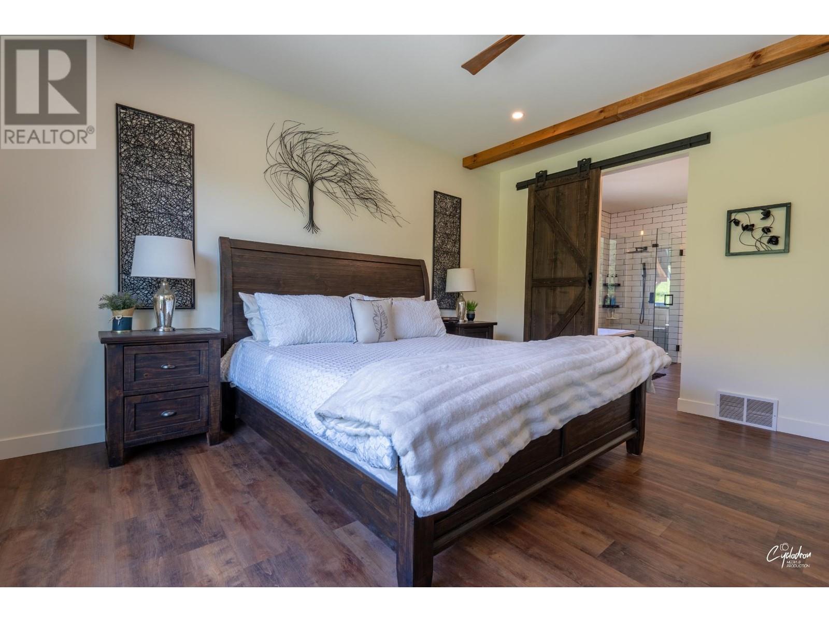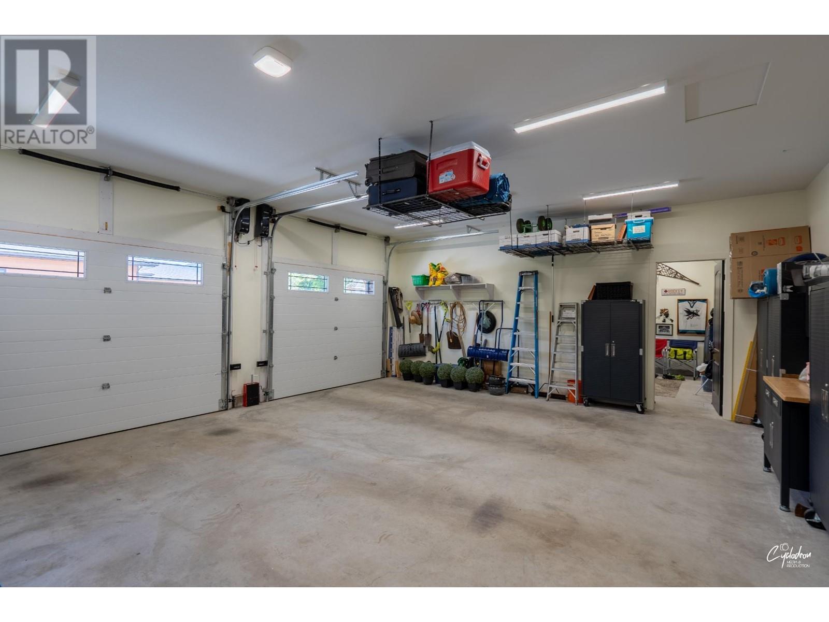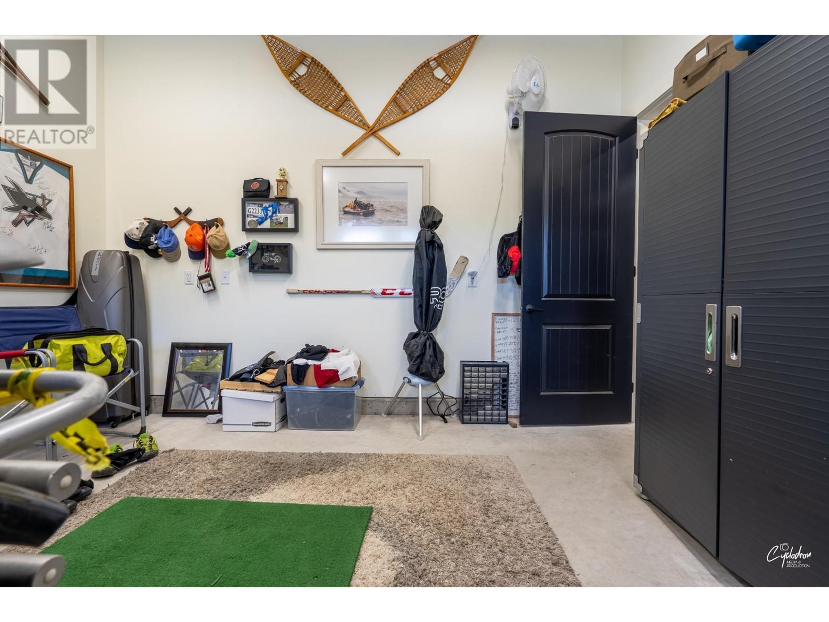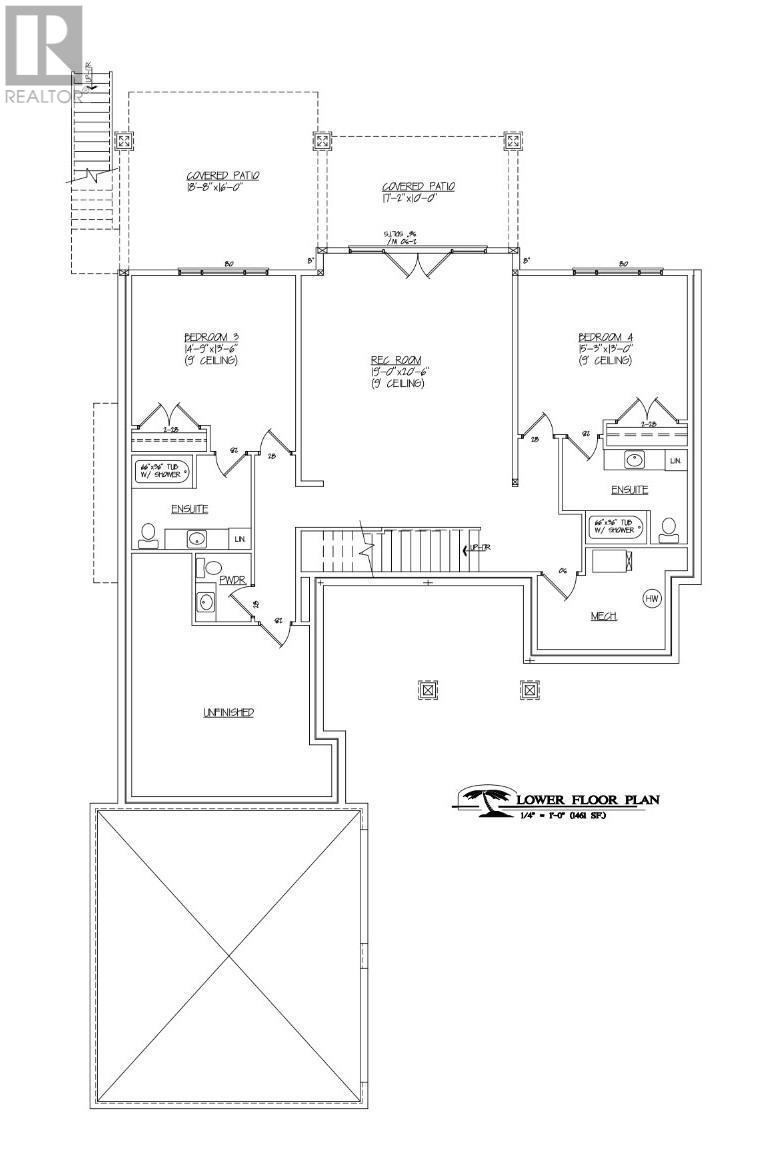8660 Riverside Drive Grand Forks, British Columbia V0H 1H0
$1,195,000
Your own private beach. 3 car garage. Amazing riverfront view home in Grand Forks' executive River Meadows subdivision. Built in 2019. 3 master suites with their own 5 pc. bathrooms and walk-in closets. 5 bath immaculate custom-built home. Upstairs office/den could be 2nd upstairs bedroom. Bedrooms have own ensuite + walk-in closet. Heated triple garage. Home is over 4000 sq ft. finished. Property is .363 acre. RV parking has water + 110v power . High quality finishes includes leathered granite throughout. Large kitchen c/w butler pantry. The large master bedroom features a large ensuite bathroom and large daylight walk-in closet. Other bedrooms have ensuite bathrooms + walk-in closets. Main floor laundry/mudroom off garages entrance. Heated basement + garage floors. On-demand water system. Xeriscaping yard for low maintenance. Location, location, location ? executive riverfront. 2 large backyard decks for relaxing or entertaining guests. Short walk to downtown, city park, recreation, sandy swimming holes, city walking trails + even pickle ball courts. (id:20737)
Property Details
| MLS® Number | 2479453 |
| Property Type | Single Family |
| Neigbourhood | Grand Forks |
| ParkingSpaceTotal | 10 |
| ViewType | River View, Mountain View, Valley View |
| WaterFrontType | Waterfront On River |
Building
| BathroomTotal | 5 |
| BedroomsTotal | 3 |
| BasementType | Full |
| ConstructedDate | 2019 |
| ConstructionStyleAttachment | Detached |
| CoolingType | Central Air Conditioning |
| ExteriorFinish | Composite Siding |
| FireplaceFuel | Gas |
| FireplacePresent | Yes |
| FireplaceType | Unknown |
| FlooringType | Mixed Flooring |
| HalfBathTotal | 1 |
| HeatingType | Forced Air |
| RoofMaterial | Asphalt Shingle |
| RoofStyle | Unknown |
| SizeInterior | 4024 Sqft |
| Type | House |
| UtilityWater | Municipal Water |
Parking
| Attached Garage |
Land
| Acreage | No |
| Sewer | Municipal Sewage System |
| SizeIrregular | 0.36 |
| SizeTotal | 0.36 Ac|under 1 Acre |
| SizeTotalText | 0.36 Ac|under 1 Acre |
| ZoningType | Unknown |
Rooms
| Level | Type | Length | Width | Dimensions |
|---|---|---|---|---|
| Basement | 4pc Bathroom | Measurements not available | ||
| Basement | Gym | 14'0'' x 16'0'' | ||
| Basement | 2pc Bathroom | Measurements not available | ||
| Basement | 4pc Bathroom | Measurements not available | ||
| Basement | Bedroom | 19'0'' x 20'6'' | ||
| Basement | Family Room | 19'0'' x 20'6'' | ||
| Basement | Bedroom | 13'0'' x 15'0'' | ||
| Main Level | Primary Bedroom | 14'0'' x 15'8'' | ||
| Main Level | 4pc Ensuite Bath | Measurements not available | ||
| Main Level | 4pc Bathroom | Measurements not available | ||
| Main Level | Laundry Room | 8'10'' x 20'0'' | ||
| Main Level | Den | 11'0'' x 13'6'' | ||
| Main Level | Kitchen | 9'4'' x 15'6'' | ||
| Main Level | Dining Room | 12'0'' x 18'0'' | ||
| Main Level | Great Room | 17'0'' x 24'6'' |
https://www.realtor.ca/real-estate/27382699/8660-riverside-drive-grand-forks-grand-forks
272 Central Avenue
Grand Forks, British Columbia V0H 1H0
(250) 442-2711
Interested?
Contact us for more information


