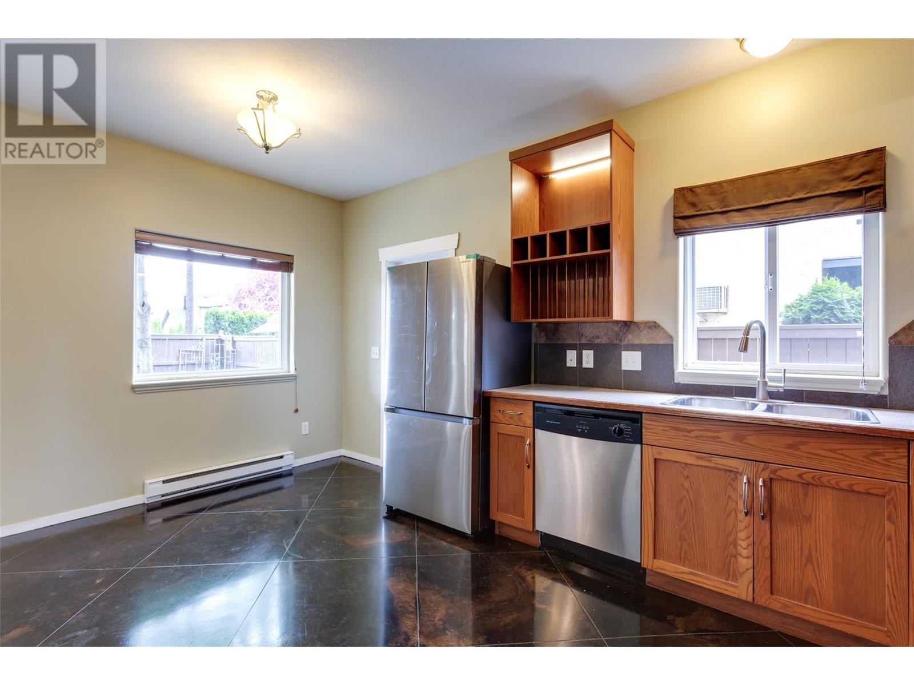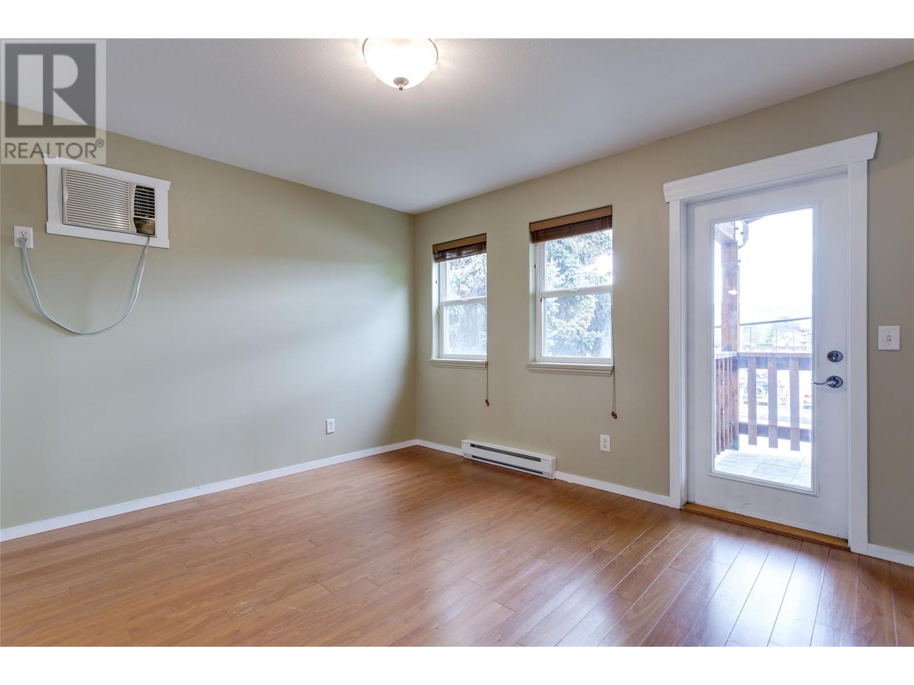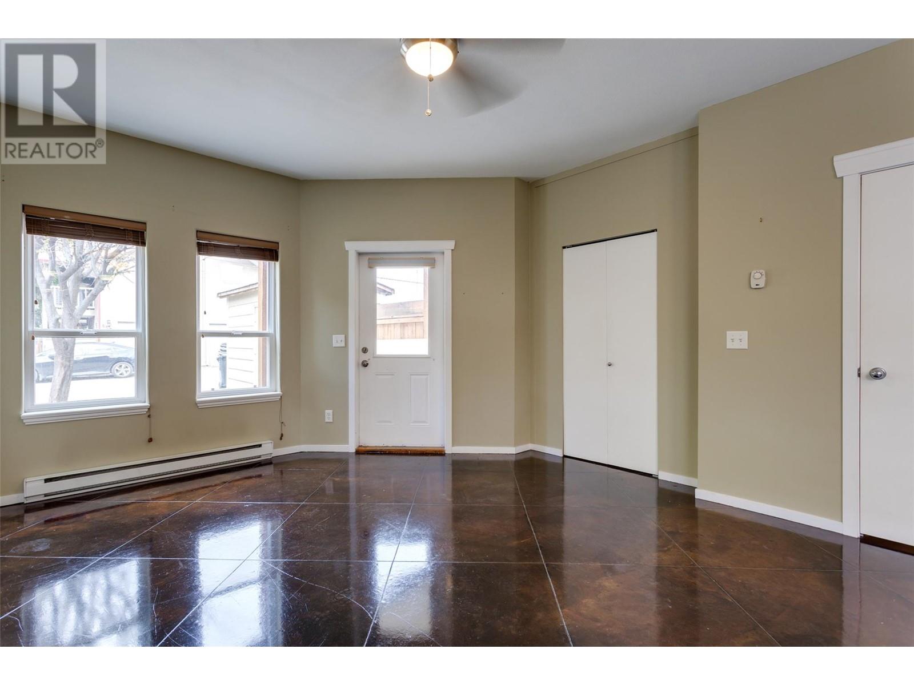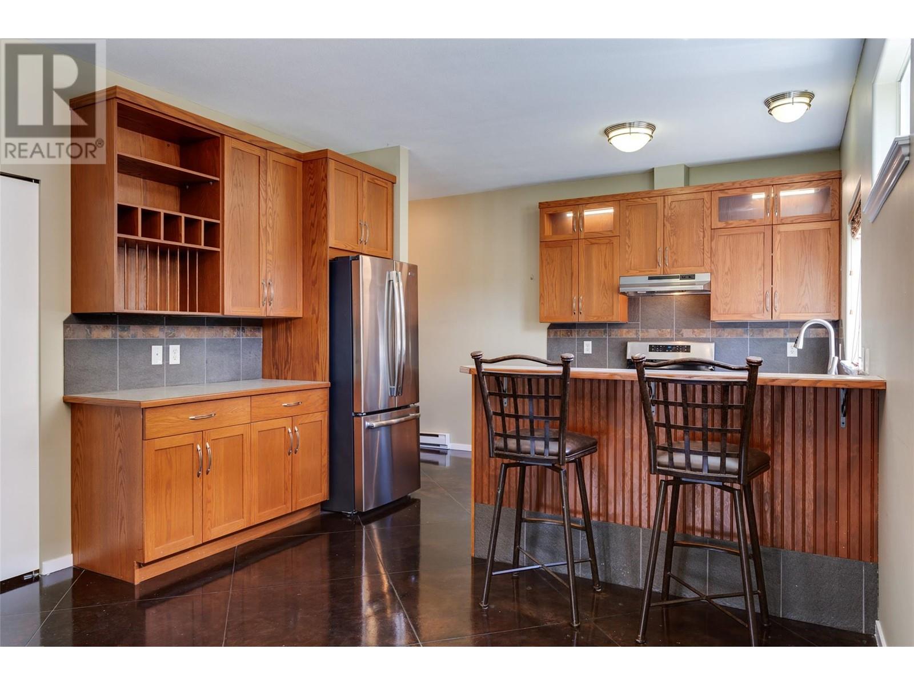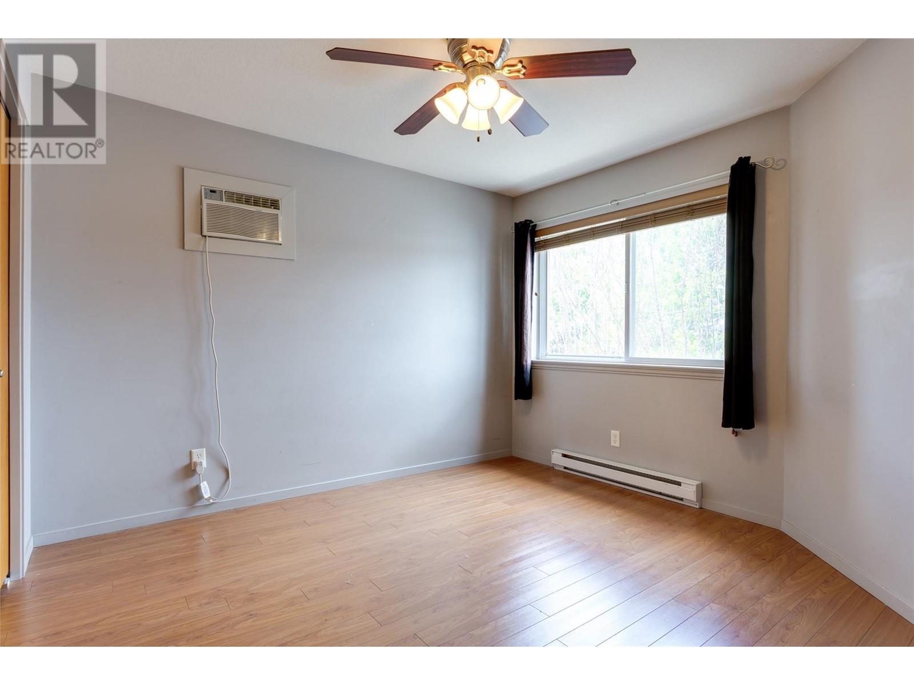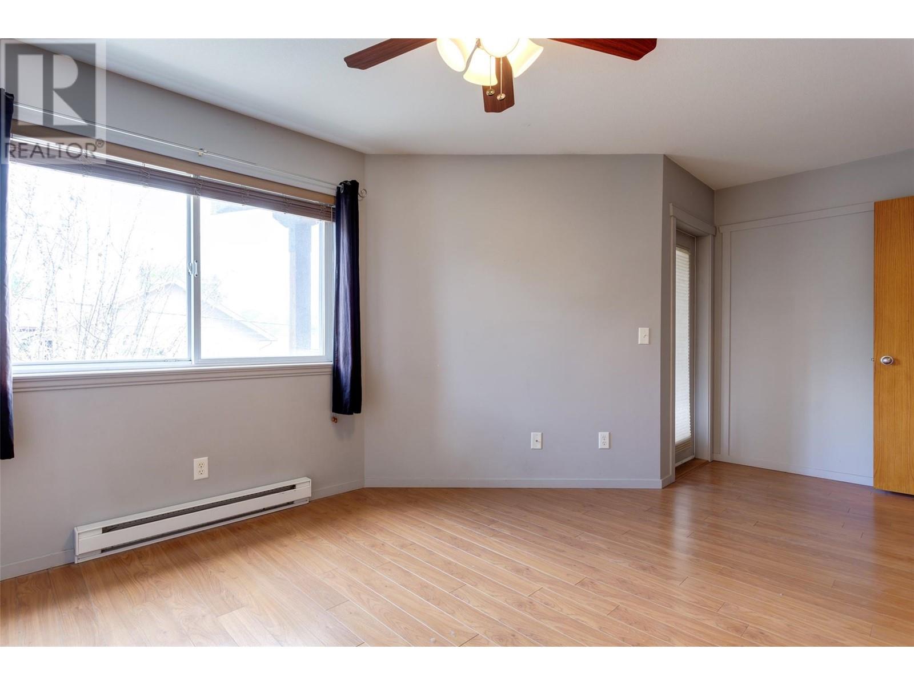860 Glenwood Avenue Kelowna, British Columbia V1Y 5M5
$1,799,900
Very Rare Legal 3-Plex / Triplex Total 6 Bedrooms 4 Full Baths. 3 SEPARATE 2 BEDROOM TOWNHOMES A FEW BLOCKS FROM HOSPITAL AND THE LAKE FOR ONLY $ 616,666 EACH. Amazing investment opportunity just a short few short blocks to the hospital and the Lake to the West and less than 1 block to the Ethel Street bike corridor to the East. Each unit has a living room, kitchen, dining room and 2 pcs bath on the main floor with low maintenance polished concrete floors, 2 bedrooms upstairs. Front unit has two bedrooms, each with their own 4 pcs ensuite and access to south facing deck. The other 2 units have 2 bedrooms with 1 full bath. All appliances are less than five years old and each unit comes with storage shed. Unit 1 and 3 are vacant and easy to show, unit 2 can be viewed with an accepted offer it is a mirror image of unit 3. Tenant is month to month. Proudly presented by Brian Main Royal LePage Kelowna, Call, Text or Email me for more information 778-215-7258, brianmain@royallepage.ca (id:20737)
Property Details
| MLS® Number | 10313487 |
| Property Type | Single Family |
| Neigbourhood | Kelowna South |
| ParkingSpaceTotal | 4 |
Building
| BathroomTotal | 7 |
| BedroomsTotal | 6 |
| Appliances | Refrigerator, Dishwasher, Oven - Electric, Range - Electric, Water Heater - Electric, Washer/dryer Stack-up |
| ConstructedDate | 2006 |
| ConstructionStyleAttachment | Attached |
| CoolingType | Wall Unit |
| FlooringType | Concrete, Laminate |
| HalfBathTotal | 3 |
| HeatingType | Baseboard Heaters |
| RoofMaterial | Vinyl Shingles |
| RoofStyle | Unknown |
| StoriesTotal | 2 |
| SizeInterior | 3196 Sqft |
| Type | Triplex |
| UtilityWater | Municipal Water |
Parking
| Street | |
| Rear |
Land
| Acreage | No |
| Sewer | Municipal Sewage System |
| SizeIrregular | 0.14 |
| SizeTotal | 0.14 Ac|under 1 Acre |
| SizeTotalText | 0.14 Ac|under 1 Acre |
| ZoningType | Unknown |
Rooms
| Level | Type | Length | Width | Dimensions |
|---|---|---|---|---|
| Second Level | Bedroom | 16' x 11' | ||
| Second Level | Primary Bedroom | 12'2'' x 14'4'' | ||
| Second Level | 4pc Bathroom | 8'4'' x 8'2'' | ||
| Second Level | Bedroom | 16' x 11' | ||
| Second Level | Primary Bedroom | 12'2'' x 14'4'' | ||
| Second Level | 4pc Bathroom | 8'4'' x 8'2'' | ||
| Second Level | Bedroom | 11'5'' x 12'4'' | ||
| Second Level | Full Ensuite Bathroom | 4'10'' x 7'5'' | ||
| Second Level | Primary Bedroom | 11'5'' x 12'5'' | ||
| Second Level | 4pc Ensuite Bath | 4'11'' x 7'5'' | ||
| Main Level | Living Room | 13'1'' x 12'11'' | ||
| Main Level | Kitchen | 16' x 13'4'' | ||
| Main Level | Dining Room | 12'3'' x 8'5'' | ||
| Main Level | 2pc Bathroom | 3'5'' x 7'4'' | ||
| Main Level | Living Room | 31'1'' x 12'11'' | ||
| Main Level | Kitchen | 16' x 13'4'' | ||
| Main Level | Dining Room | 12'3'' x 8'5'' | ||
| Main Level | 2pc Bathroom | 3'5'' x 7'4'' | ||
| Main Level | Living Room | 16'9'' x 16'2'' | ||
| Main Level | Kitchen | 16'9'' x 12'5'' | ||
| Main Level | Foyer | 7'10'' x 6'1'' | ||
| Main Level | 2pc Bathroom | 4'8'' x 5'7'' |
https://www.realtor.ca/real-estate/26888579/860-glenwood-avenue-kelowna-kelowna-south

#1 - 1890 Cooper Road
Kelowna, British Columbia V1Y 8B7
(250) 860-1100
(250) 860-0595
royallepagekelowna.com/
Interested?
Contact us for more information





