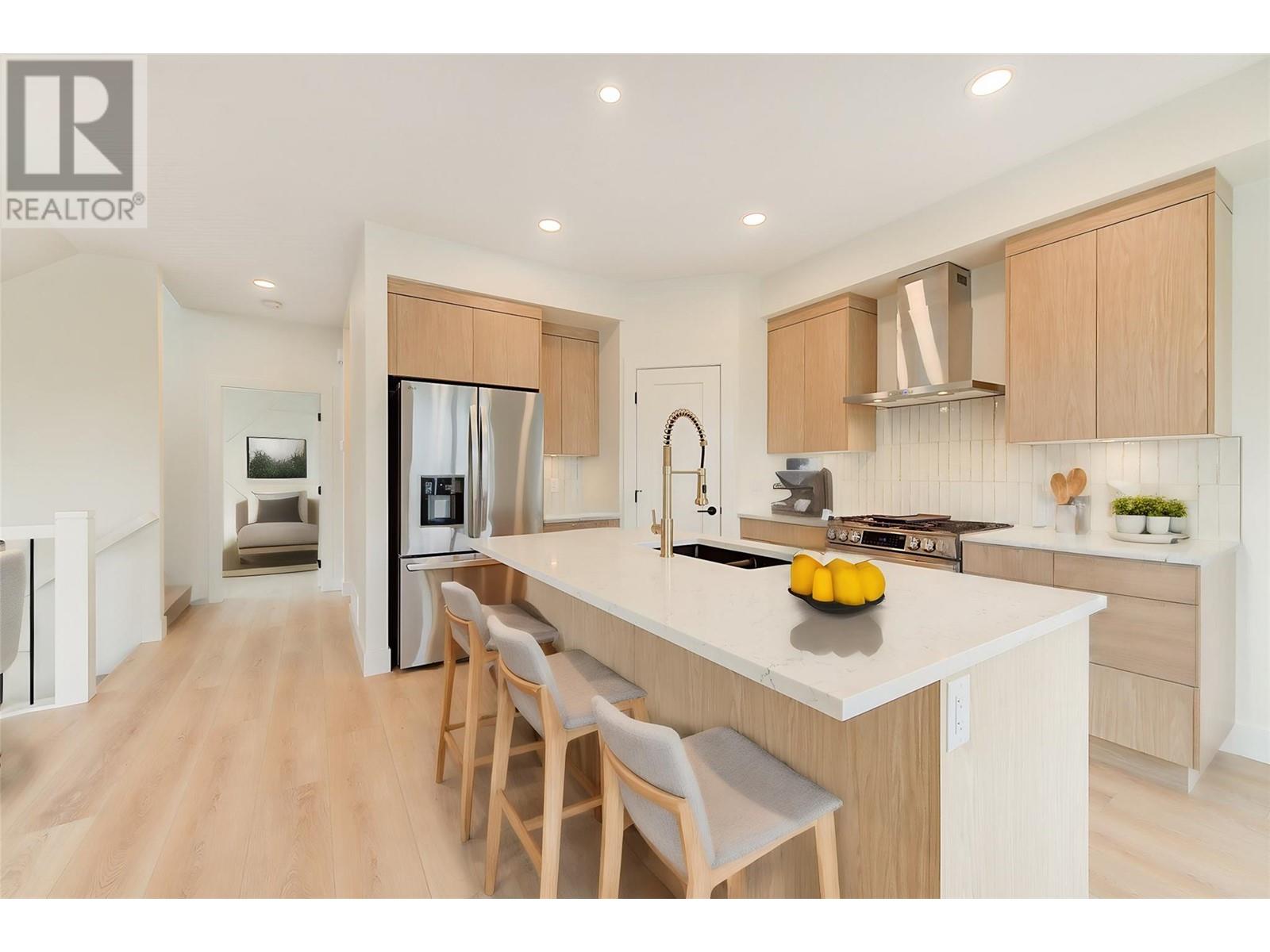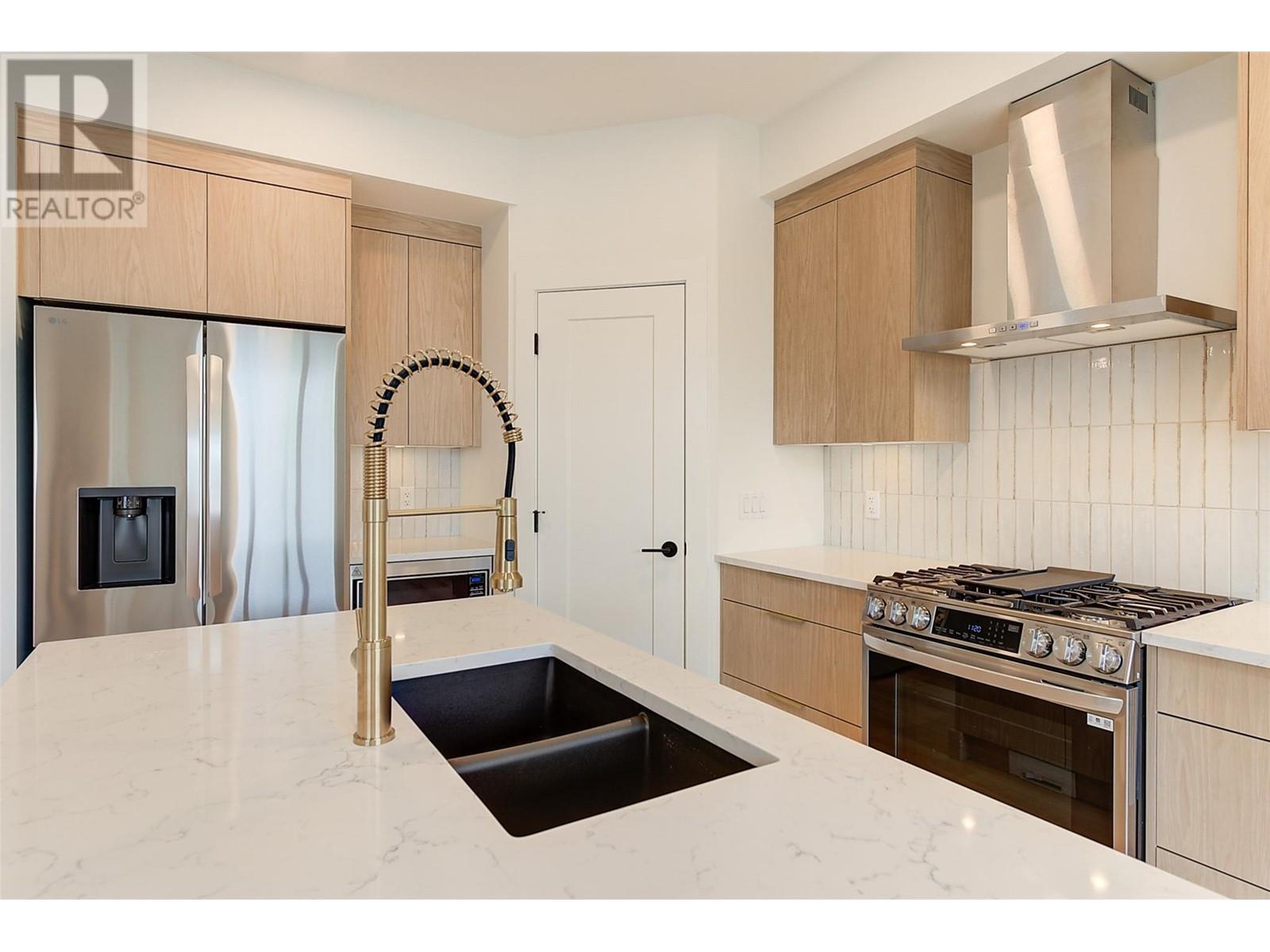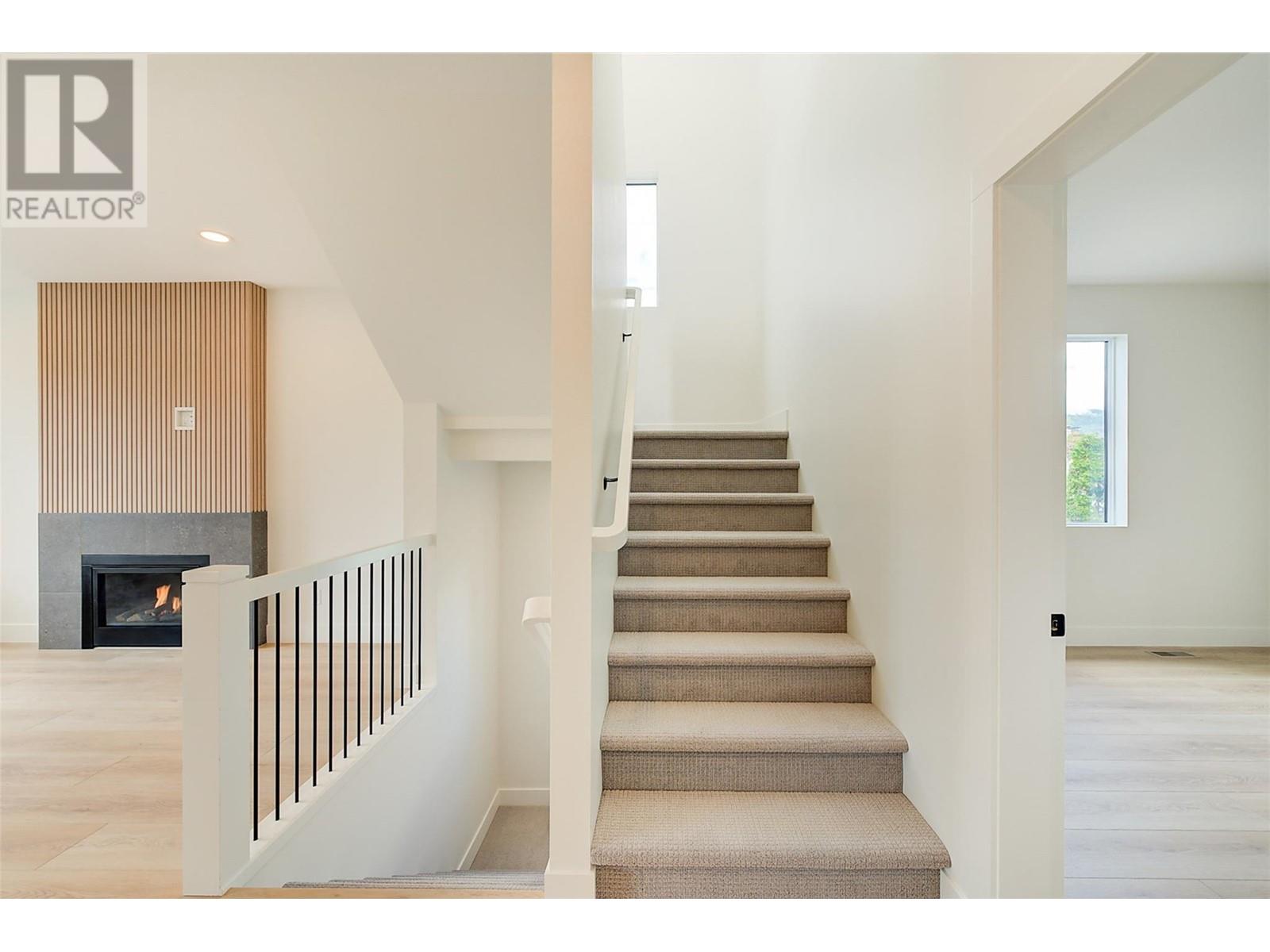853 Kinnear Court Kelowna, British Columbia V1Y 8A9
$799,900Maintenance, Reserve Fund Contributions, Insurance, Ground Maintenance, Property Management, Other, See Remarks
$350 Monthly
Maintenance, Reserve Fund Contributions, Insurance, Ground Maintenance, Property Management, Other, See Remarks
$350 MonthlyThis bright, modern townhome features a stunning rooftop terrace with breathtaking views of the city and mountains, plus an additional spacious balcony off the second floor. The stylish kitchen is equipped with stainless steel appliances, sleek quartz countertops, and soft oak cabinetry, along with a walk-in pantry. The open-concept second-floor living and dining areas are perfect for entertaining. The primary suite includes a 4-piece ensuite with floating cabinetry, dual sinks, heated floors, and a walk-in closet with built-in organizers. An additional bedroom is located on the main floor, alongside laundry and a full bathroom. The rooftop patio is engineered for a hot tub and equipped with gas outlets, perfect for summer BBQs. The garage is also prepared for electric vehicle charging. Located in the heart of Kelowna’s vibrant South Pandosy neighbourhood, this townhome is just steps from boutique restaurants, shops, the beach, and Okanagan College. Proudly built by local builder Okanagan Sunrise Construction. (id:20737)
Property Details
| MLS® Number | 10327903 |
| Property Type | Single Family |
| Neigbourhood | Kelowna South |
| Community Name | Kinnear |
| CommunityFeatures | Pets Allowed, Pets Allowed With Restrictions |
| Features | Balcony |
| ParkingSpaceTotal | 1 |
Building
| BathroomTotal | 3 |
| BedroomsTotal | 2 |
| Appliances | Refrigerator, Dishwasher, Range - Electric, Washer |
| ConstructedDate | 2024 |
| ConstructionStyleAttachment | Attached |
| CoolingType | Central Air Conditioning |
| ExteriorFinish | Brick, Composite Siding |
| FireProtection | Smoke Detector Only |
| FlooringType | Carpeted, Ceramic Tile, Vinyl |
| HalfBathTotal | 1 |
| HeatingType | See Remarks |
| RoofMaterial | Asphalt Shingle,other |
| RoofStyle | Unknown,unknown |
| StoriesTotal | 2 |
| SizeInterior | 1546 Sqft |
| Type | Row / Townhouse |
| UtilityWater | Municipal Water |
Parking
| Attached Garage | 1 |
Land
| Acreage | No |
| LandscapeFeatures | Underground Sprinkler |
| Sewer | Municipal Sewage System |
| SizeTotalText | Under 1 Acre |
| ZoningType | Unknown |
Rooms
| Level | Type | Length | Width | Dimensions |
|---|---|---|---|---|
| Second Level | Other | 5'6'' x 5'8'' | ||
| Second Level | Partial Bathroom | 5'6'' x 5'2'' | ||
| Second Level | Living Room | 13'8'' x 15' | ||
| Second Level | 4pc Ensuite Bath | 8'10'' x 7'6'' | ||
| Second Level | Dining Room | 10'9'' x 9'8'' | ||
| Second Level | Kitchen | 9'10'' x 11'6'' | ||
| Second Level | Primary Bedroom | 13' x 12'4'' | ||
| Third Level | Foyer | 8'4'' x 5'11'' | ||
| Third Level | Other | 24'9'' x 22'6'' | ||
| Main Level | Utility Room | 6' x 7'4'' | ||
| Main Level | Foyer | 7'2'' x 4'2'' | ||
| Main Level | Mud Room | 5'4'' x 7'4'' | ||
| Main Level | Full Bathroom | 8'4'' x 5'4'' | ||
| Main Level | Bedroom | 11'2'' x 12'2'' |
https://www.realtor.ca/real-estate/27622292/853-kinnear-court-kelowna-kelowna-south

100 - 1553 Harvey Avenue
Kelowna, British Columbia V1Y 6G1
(250) 717-5000
(250) 861-8462
Interested?
Contact us for more information
















































