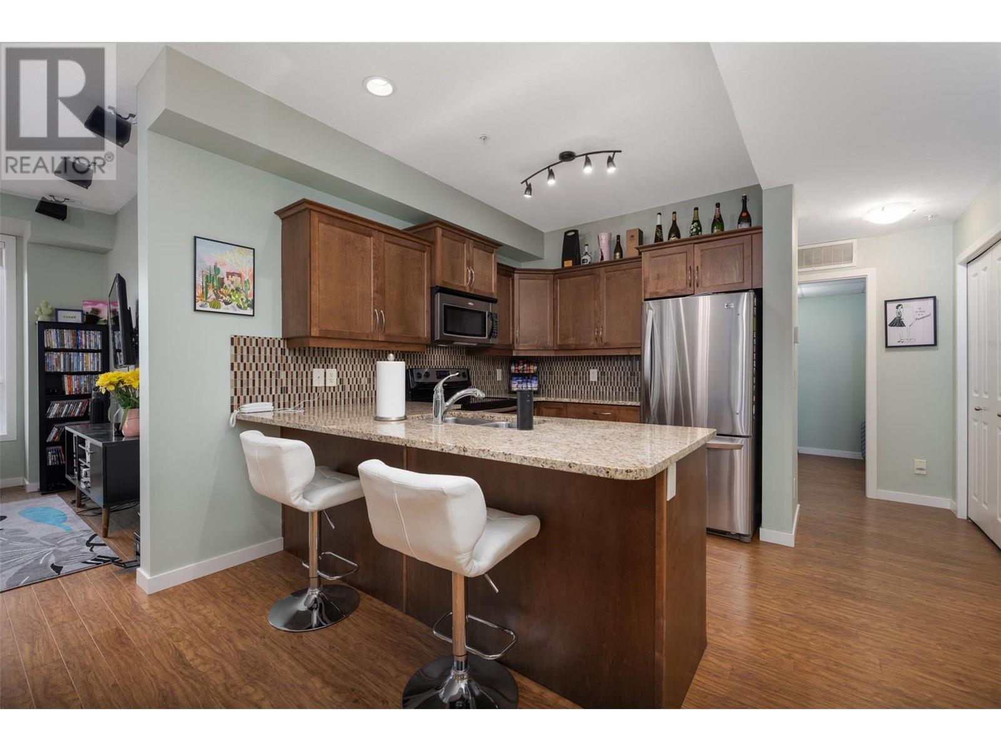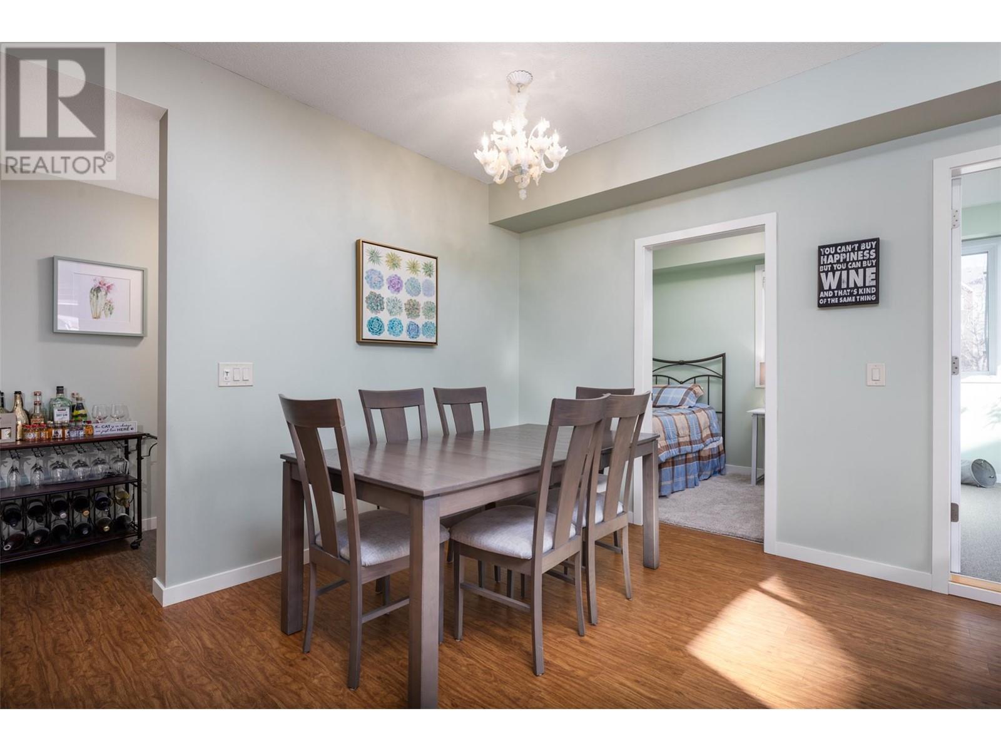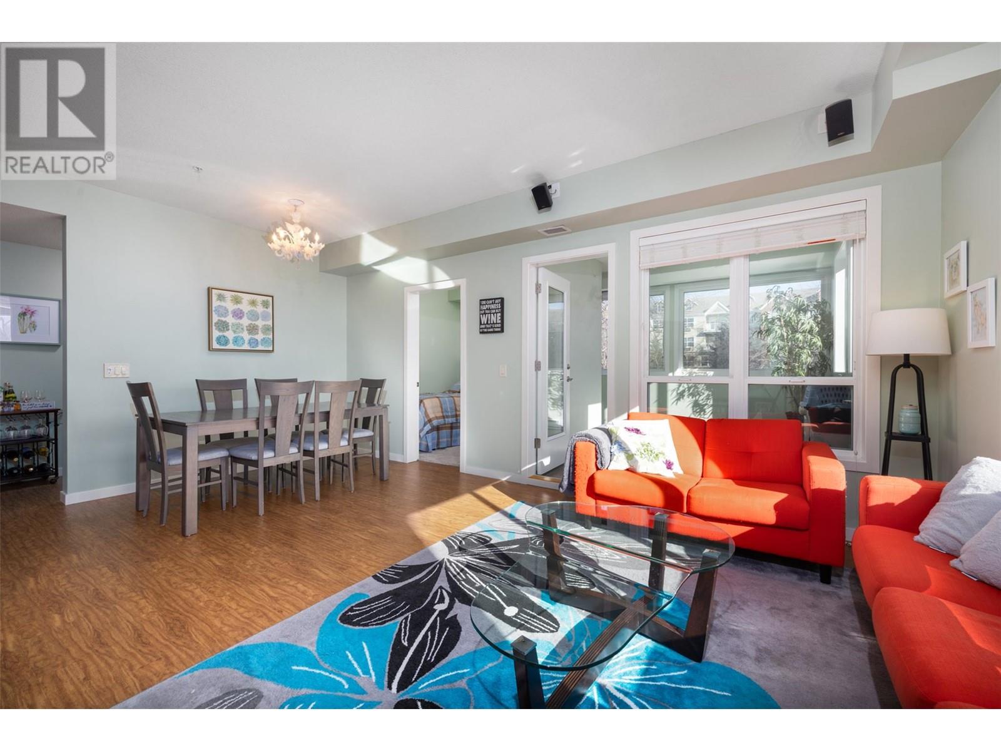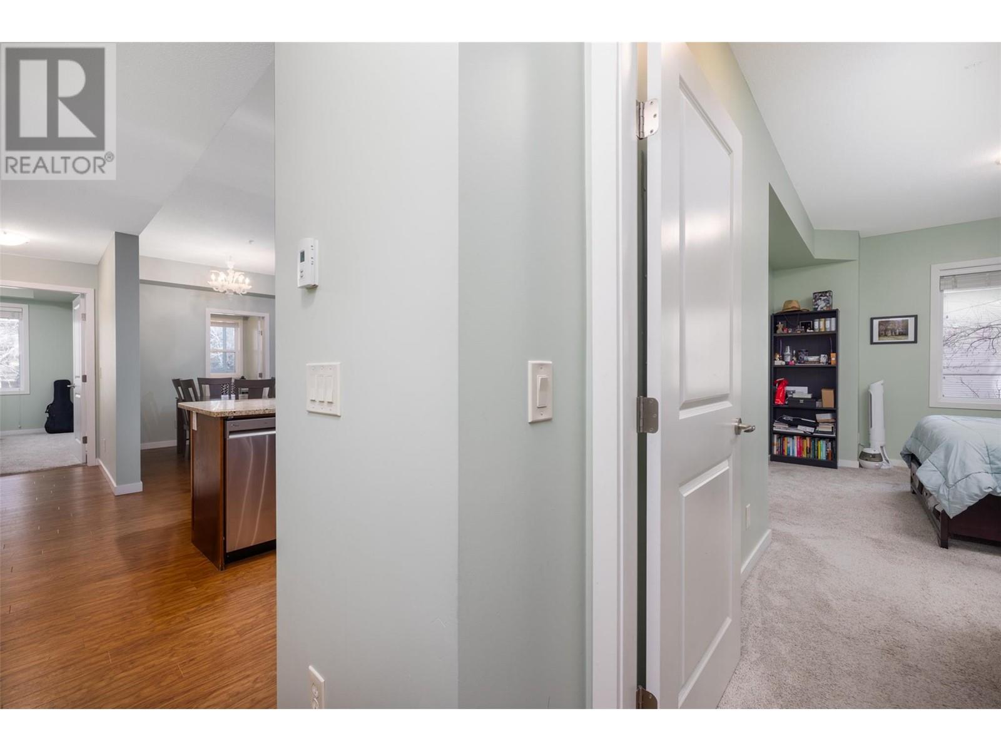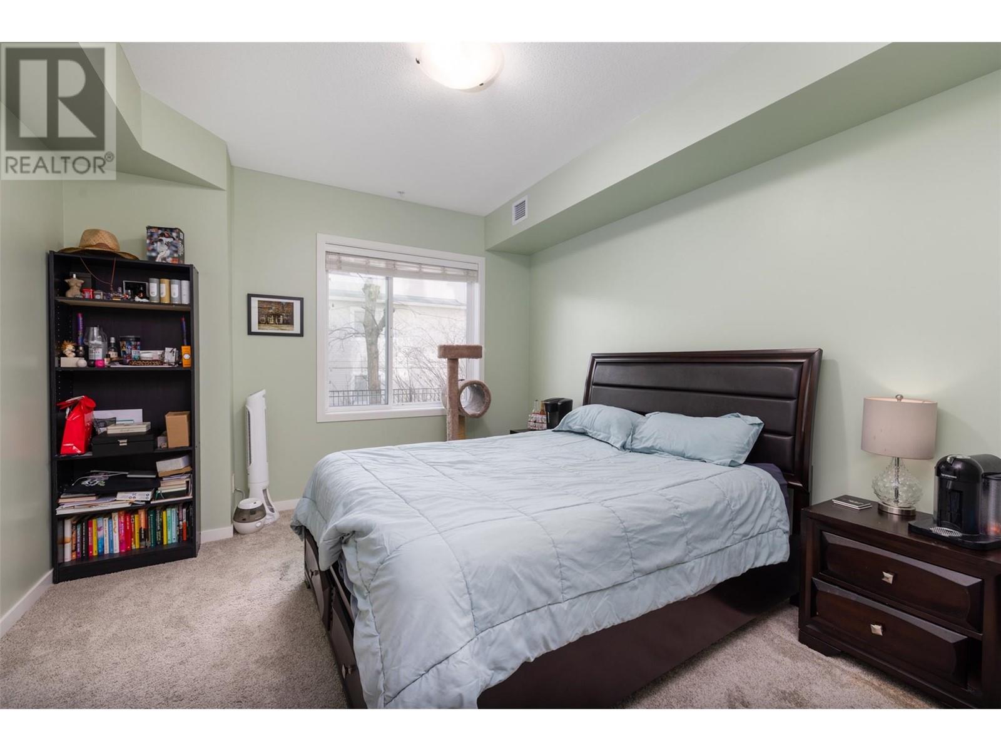850 Saucier Avenue Unit# 120 Kelowna, British Columbia V1Y 6A3
$525,000Maintenance, Reserve Fund Contributions, Heat, Insurance, Ground Maintenance, Property Management, Other, See Remarks, Sewer, Waste Removal, Water
$528 Monthly
Maintenance, Reserve Fund Contributions, Heat, Insurance, Ground Maintenance, Property Management, Other, See Remarks, Sewer, Waste Removal, Water
$528 MonthlyWelcome to the Murano, conveniently located in South Kelowna minutes from downtown, beaches, transit and shopping. No need to take the elevator this main floor corner unit is located off the main lobby situated above the parkade offering safety with the convenience of no one under you. With over 1200 square feet of living space this unit offers 2 bedrooms a den or office, 2 full baths and a sun room. The primary is bright and airy, complete with a walk in closet and generous bath with double sinks. The well thought out floor plan offers privacy and features a second bedroom and office/den space on the other side of the unit. The beautiful kitchen separates the bedrooms and features ample storage, tons of counter space, stainless steel appliances, GRANITE counter tops all complete with a tile backsplash. The North facing enclosed sun room has endless possibilities with an additional 145 square feet of living space, while also limiting outdoor noise. The Murano is geothermal so rest easy knowing your heat, cooling and hot water are all included in the monthly strata fees. This is the complete package with a designated Laundry room, storage unit and secured underground parking. View a video tour here: https://youtu.be/IKSka7UKwtA?si=RZZZL3PW1nufjXB- (id:20737)
Property Details
| MLS® Number | 10308636 |
| Property Type | Single Family |
| Neigbourhood | Kelowna South |
| Community Name | Murano |
| CommunityFeatures | Pet Restrictions |
| Features | Level Lot |
| ParkingSpaceTotal | 1 |
| StorageType | Storage, Locker |
Building
| BathroomTotal | 2 |
| BedroomsTotal | 2 |
| Amenities | Storage - Locker |
| Appliances | Refrigerator, Dishwasher, Dryer, Range - Electric, Microwave, Washer |
| ConstructedDate | 2010 |
| CoolingType | See Remarks |
| ExteriorFinish | Composite Siding |
| FireProtection | Sprinkler System-fire, Smoke Detector Only |
| FlooringType | Carpeted, Hardwood |
| HeatingFuel | Geo Thermal |
| HeatingType | Forced Air |
| RoofMaterial | Asphalt Shingle |
| RoofStyle | Unknown |
| StoriesTotal | 1 |
| SizeInterior | 1257 Sqft |
| Type | Apartment |
| UtilityWater | Municipal Water |
Parking
| See Remarks | |
| Parkade |
Land
| AccessType | Easy Access, Highway Access |
| Acreage | No |
| LandscapeFeatures | Landscaped, Level, Underground Sprinkler |
| Sewer | Municipal Sewage System |
| SizeTotalText | Under 1 Acre |
| ZoningType | Unknown |
Rooms
| Level | Type | Length | Width | Dimensions |
|---|---|---|---|---|
| Main Level | Sunroom | 13'3'' x 11'5'' | ||
| Main Level | Primary Bedroom | 12'8'' x 11'6'' | ||
| Main Level | Office | 8' x 7'3'' | ||
| Main Level | Living Room | 11'7'' x 13'5'' | ||
| Main Level | Laundry Room | 6'4'' x 6'5'' | ||
| Main Level | Kitchen | 8'3'' x 11'6'' | ||
| Main Level | Dining Room | 8'8'' x 12'2'' | ||
| Main Level | Bedroom | 10'2'' x 13'4'' | ||
| Main Level | 4pc Ensuite Bath | 9'11'' x 7'8'' | ||
| Main Level | 4pc Bathroom | 4'11'' x 9'2'' |
https://www.realtor.ca/real-estate/26691334/850-saucier-avenue-unit-120-kelowna-kelowna-south

#1 - 1890 Cooper Road
Kelowna, British Columbia V1Y 8B7
(250) 860-1100
(250) 860-0595
royallepagekelowna.com/
Interested?
Contact us for more information










