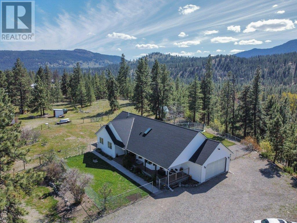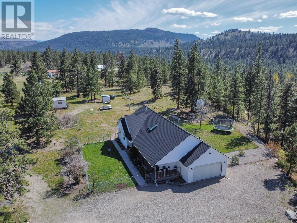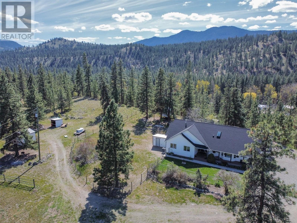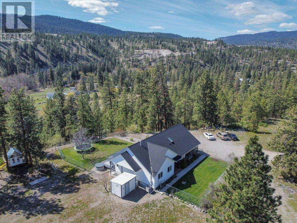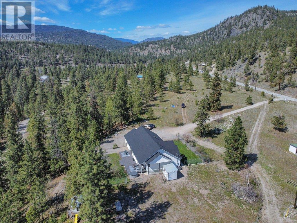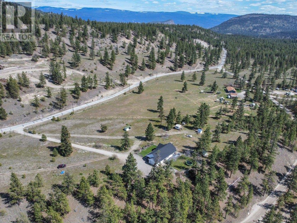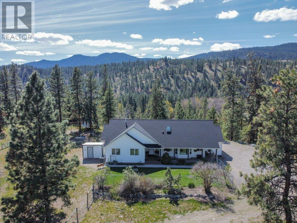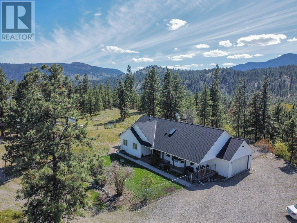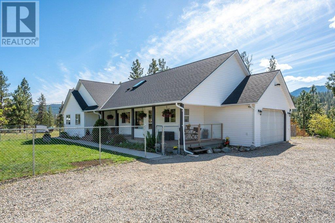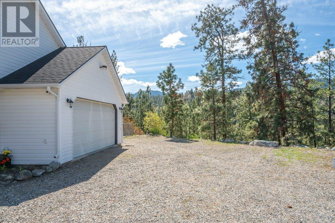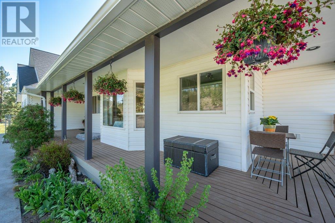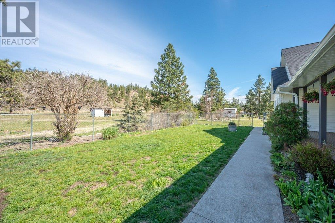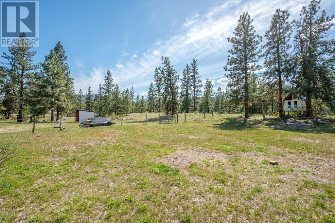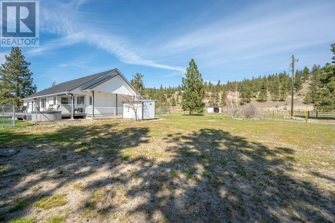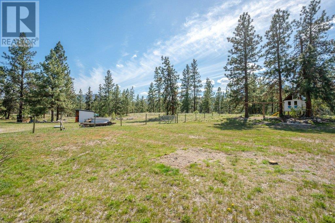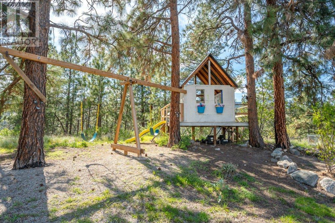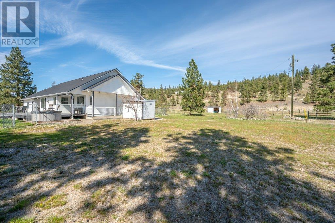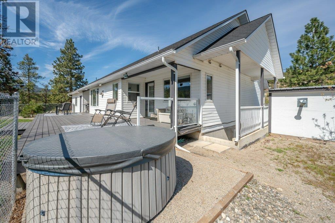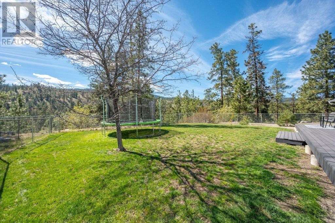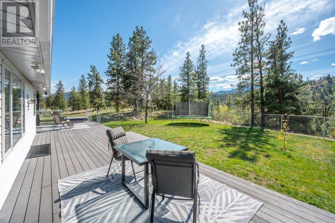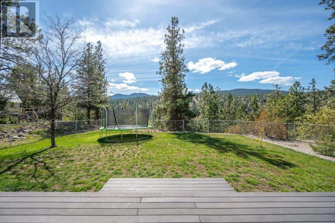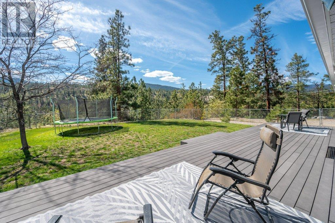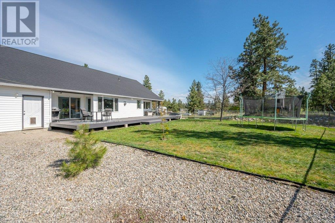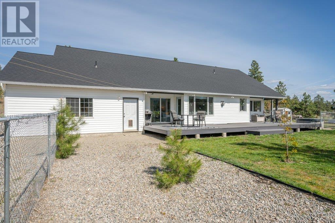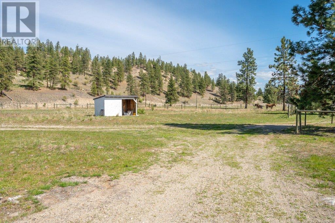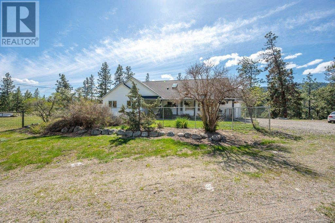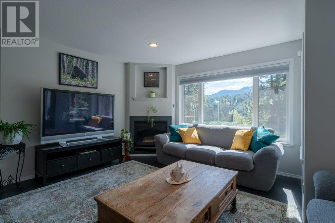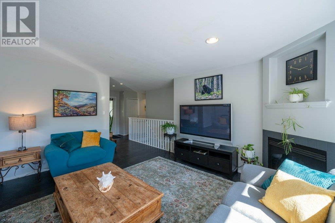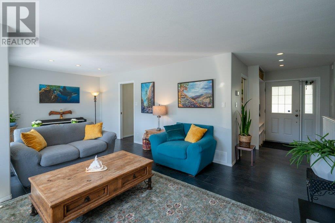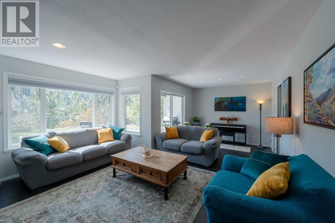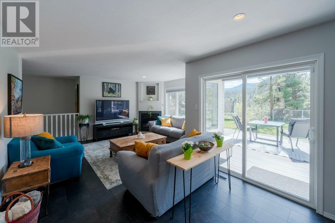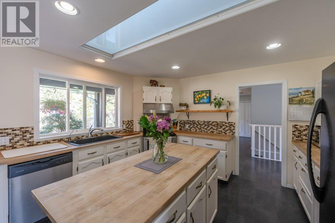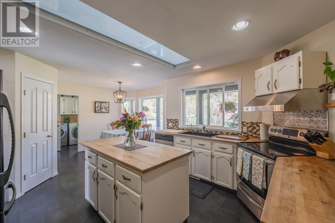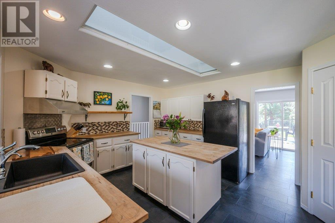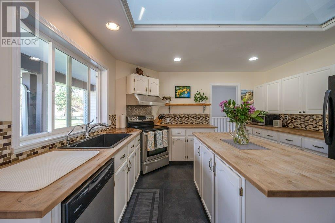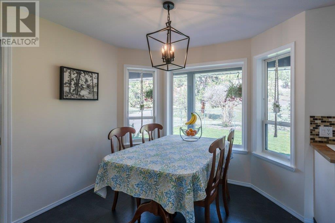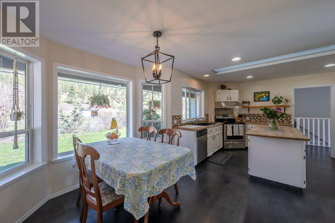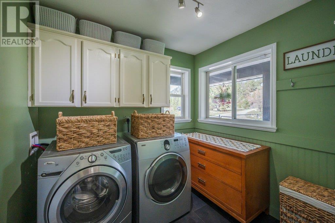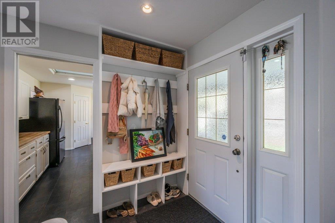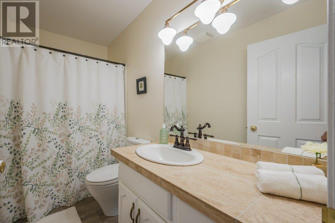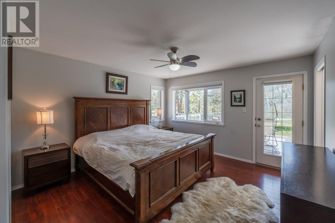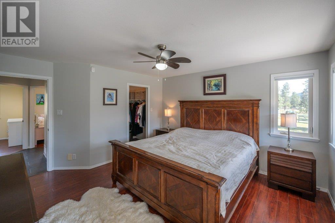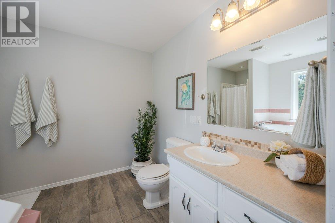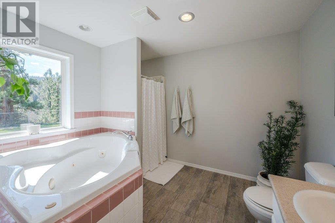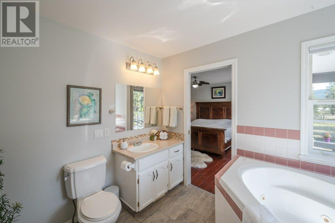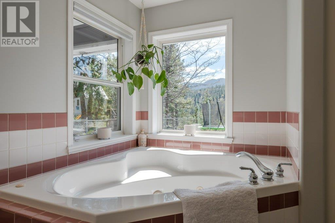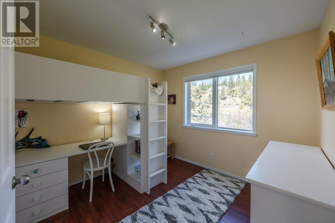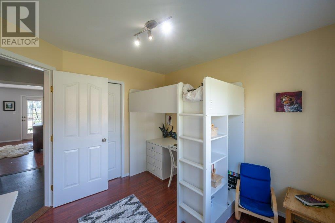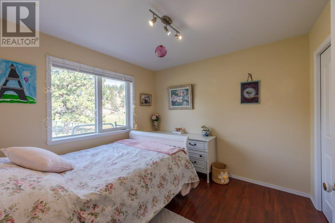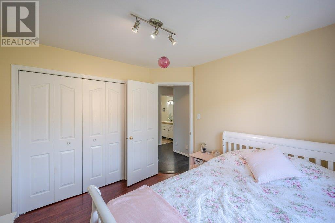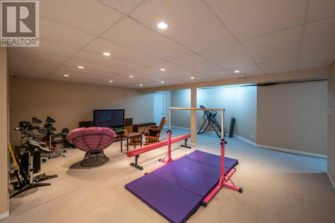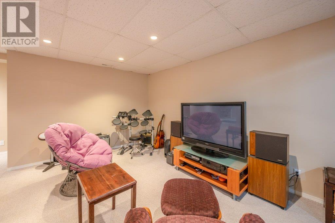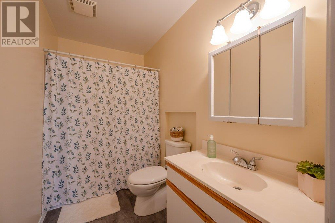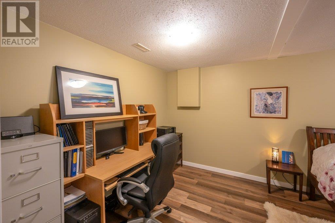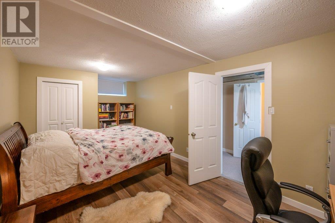8475 Summerland Princeton Road Summerland, British Columbia V0H 1Z8
$1,250,000
2.5 acre property with a beautiful Rancher on a full basement. Front Covered patio is inviting and the perfect spot to relax. On the main level find the Kitchen, Dining & Living Room, 2 bedrooms plus the spacious Master with walk-in closet 4 pc ensuite with oversize soaker tub, laundry room, full bathroom & generous attached 2 car garage for all the toys. Enjoy the outdoor living space on the large private deck overlooking Trout creek & all access Trans Canada Trail is steps away. On the lower level a versatile space for entertainment and relaxation in the family/tv/games/flex room, 4th bedroom, full bathroom, storage room & outside access. Property has a secure entry gate, fencing and additional chain link at the house for pets/children. Situated on the School Bus route, recreation is at your doorstep. Zoning allows for carriage house or mobile (see zoning for details) Call today to view, by appointment only. All measurements taken from IGuide (id:20737)
Property Details
| MLS® Number | 10310669 |
| Property Type | Single Family |
| Neigbourhood | Summerland Rural |
| Community Features | Pets Allowed, Rentals Allowed |
| Features | Central Island, Balcony |
| Parking Space Total | 2 |
Building
| Bathroom Total | 3 |
| Bedrooms Total | 4 |
| Appliances | Refrigerator, Dishwasher, Oven - Electric, Washer & Dryer |
| Architectural Style | Ranch |
| Basement Type | Full |
| Constructed Date | 1997 |
| Construction Style Attachment | Detached |
| Cooling Type | Central Air Conditioning |
| Flooring Type | Carpeted, Ceramic Tile, Laminate, Vinyl |
| Heating Fuel | Electric |
| Heating Type | Other |
| Roof Material | Asphalt Shingle |
| Roof Style | Unknown |
| Stories Total | 1 |
| Size Interior | 2711 Sqft |
| Type | House |
| Utility Water | Well |
Parking
| See Remarks | |
| Detached Garage | 2 |
| R V |
Land
| Acreage | Yes |
| Sewer | Septic Tank |
| Size Irregular | 2.5 |
| Size Total | 2.5 Ac|1 - 5 Acres |
| Size Total Text | 2.5 Ac|1 - 5 Acres |
| Zoning Type | Single Family Dwelling |
Rooms
| Level | Type | Length | Width | Dimensions |
|---|---|---|---|---|
| Basement | Other | 4'5'' x 4' | ||
| Basement | Bedroom | 18'8'' x 10'2'' | ||
| Basement | Storage | 9'5'' x 6'6'' | ||
| Basement | Utility Room | 9'1'' x 3'5'' | ||
| Basement | 4pc Bathroom | 9' x 4'11'' | ||
| Basement | Recreation Room | 23'9'' x 27'2'' | ||
| Main Level | Pantry | 4' x 3' | ||
| Main Level | Laundry Room | 8' x 6'10'' | ||
| Main Level | Dining Room | 9'11'' x 9'6'' | ||
| Main Level | Kitchen | 14'10'' x 12'11'' | ||
| Main Level | Living Room | 22'10'' x 18' | ||
| Main Level | Bedroom | 9'10'' x 9'11'' | ||
| Main Level | Bedroom | 10'1'' x 9'10'' | ||
| Main Level | 4pc Bathroom | 8'10'' x 4'9'' | ||
| Main Level | 4pc Ensuite Bath | 10'4'' x 8'5'' | ||
| Main Level | Other | 6'9'' x 5'1'' | ||
| Main Level | Primary Bedroom | 14'9'' x 12'7'' |

10114 Main Street
Summerland, British Columbia V0H 1Z0
(250) 494-8881
Interested?
Contact us for more information

