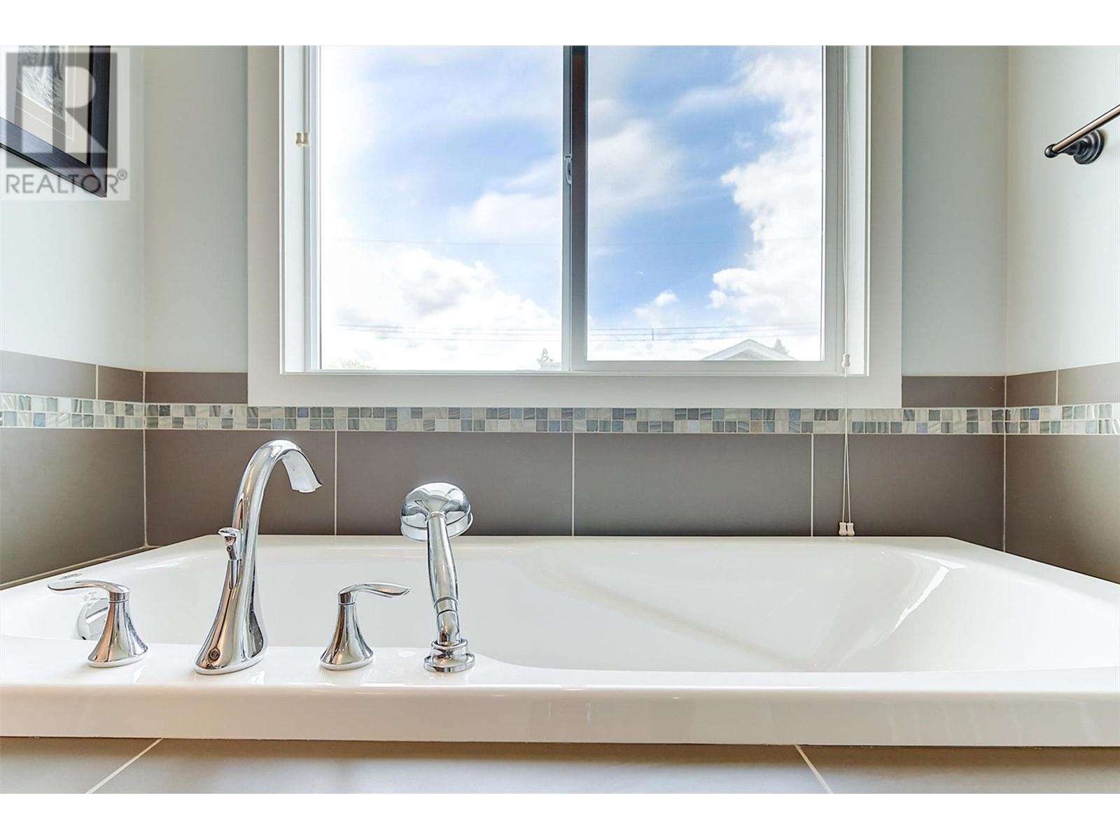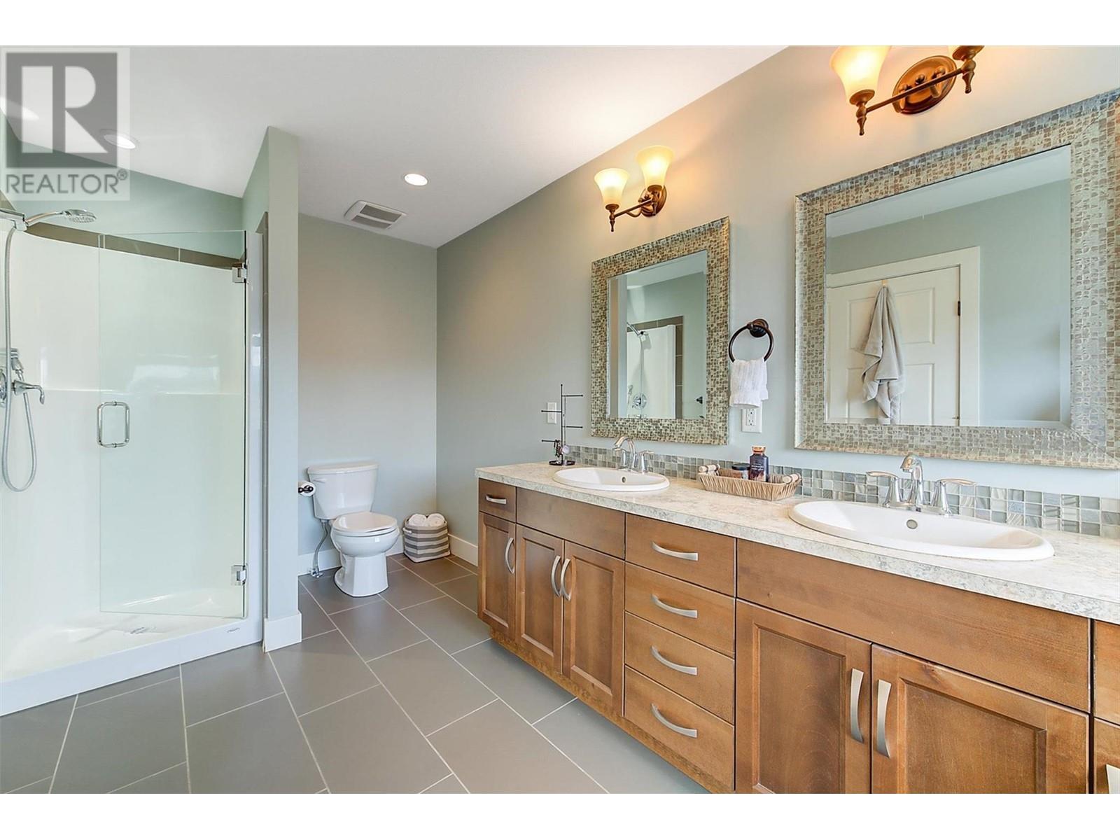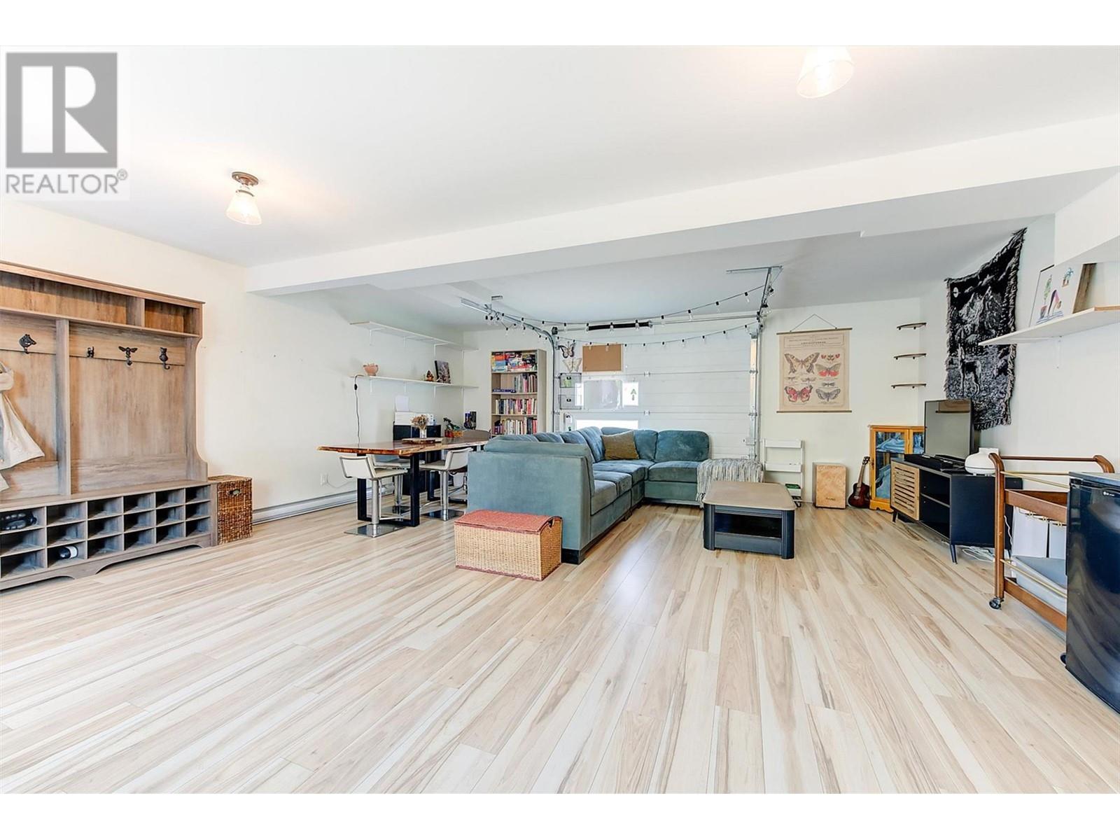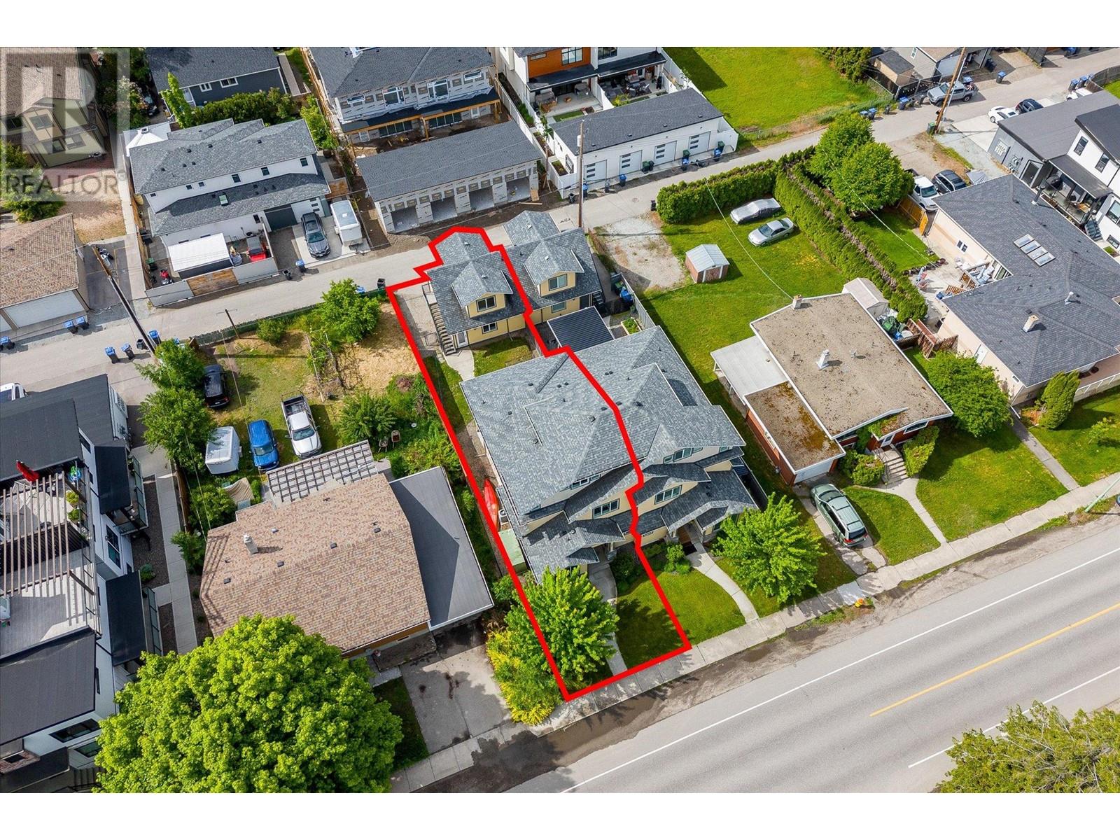847 Rose Avenue Kelowna, British Columbia V1Y 5K3
$1,068,000
Invest in Kelowna South! Live in one of Kelowna's trendiest neighbourhoods...minutes to sandy beaches, the Abbott St Corridor, eateries, the Hospital, schools & the Pandosy shopping district! Whether you're a savvy investor, a young executive couple, or a family looking for a mortgage helper, this is the ideal property for you. This 1/2 duplex PLUS carriage house offers lots of living space & a backyard! The main house offers 2,500+ sqft of living spread across 3 levels. It boasts a thoughtful layout with main level living featuring 9 ft ceilings, spacious kitchen with sit-up island, dining space & living area with a cozy gas f/p - all of which open up to a charming backyard with a low-maintenance composite patio & grass space! Additionally, the main floor includes an office, mudroom, and a 2 pc bath. On the 2nd level, you'll find a laundry room, 3 good sized bdrms & 2 full baths, including a generous primary bdrm with dual closets & a luxurious 5 pc ensuite with a glass-enclosed shower & separate soaker tub. The 3rd level loft space is a perfect rec room or gym. Benefit from easy access to the detached garage equipped with exterior wiring for EV charger & bachelor-style suite above with a cozy living/sleeping area, 3 pc bath, laundry & kitchen with ample counter space & cabinets. Garage presently used as extra living space, but could be converted back to garage. Truly a fantastic property situated in the heart of one of Kelowna's most popular and cherished neighbourhoods. (id:20737)
Open House
This property has open houses!
11:00 am
Ends at:1:00 pm
Property Details
| MLS® Number | 10324335 |
| Property Type | Single Family |
| Neigbourhood | Kelowna South |
| AmenitiesNearBy | Public Transit, Park, Recreation, Schools, Shopping |
| Features | Level Lot, Central Island, Balcony |
| ParkingSpaceTotal | 2 |
| ViewType | Mountain View |
Building
| BathroomTotal | 3 |
| BedroomsTotal | 3 |
| Appliances | Range, Refrigerator, Dishwasher, Dryer, Microwave, Washer |
| ConstructedDate | 2012 |
| CoolingType | Central Air Conditioning |
| FireplaceFuel | Gas |
| FireplacePresent | Yes |
| FireplaceType | Unknown |
| FlooringType | Carpeted, Laminate, Tile, Vinyl |
| HalfBathTotal | 1 |
| HeatingType | Forced Air, See Remarks |
| RoofMaterial | Asphalt Shingle |
| RoofStyle | Unknown |
| StoriesTotal | 3 |
| SizeInterior | 2503 Sqft |
| Type | Duplex |
| UtilityWater | Municipal Water |
Parking
| Detached Garage | 1 |
Land
| AccessType | Easy Access |
| Acreage | No |
| FenceType | Fence |
| LandAmenities | Public Transit, Park, Recreation, Schools, Shopping |
| LandscapeFeatures | Landscaped, Level, Underground Sprinkler |
| Sewer | Municipal Sewage System |
| SizeIrregular | 0.09 |
| SizeTotal | 0.09 Ac|under 1 Acre |
| SizeTotalText | 0.09 Ac|under 1 Acre |
| ZoningType | Unknown |
Rooms
| Level | Type | Length | Width | Dimensions |
|---|---|---|---|---|
| Second Level | Primary Bedroom | 15'10'' x 18'6'' | ||
| Second Level | Bedroom | 9'10'' x 10'9'' | ||
| Second Level | Bedroom | 9'4'' x 11'1'' | ||
| Second Level | 5pc Ensuite Bath | 7'2'' x 15'10'' | ||
| Second Level | 4pc Bathroom | 9'9'' x 4'11'' | ||
| Third Level | Family Room | 13'8'' x 18'9'' | ||
| Main Level | Other | 20' x 20'10'' | ||
| Main Level | Office | 9'4'' x 9'5'' | ||
| Main Level | Living Room | 15'11'' x 18'10'' | ||
| Main Level | Kitchen | 10'11'' x 15'5'' | ||
| Main Level | Dining Room | 12'6'' x 13'2'' | ||
| Main Level | 2pc Bathroom | 6'7'' x 5' | ||
| Secondary Dwelling Unit | Other | 4' x 4' | ||
| Secondary Dwelling Unit | Full Bathroom | 7'6'' x 9'5'' | ||
| Secondary Dwelling Unit | Primary Bedroom | 14'9'' x 11'10'' | ||
| Secondary Dwelling Unit | Kitchen | 9'3'' x 10'1'' |
https://www.realtor.ca/real-estate/27433282/847-rose-avenue-kelowna-kelowna-south
100-3200 Richter Street
Kelowna, British Columbia V1W 5K9
(778) 738-4260
www.stilhavn.com/
100-3200 Richter Street
Kelowna, British Columbia V1W 5K9
(778) 738-4260
www.stilhavn.com/
Interested?
Contact us for more information



















































