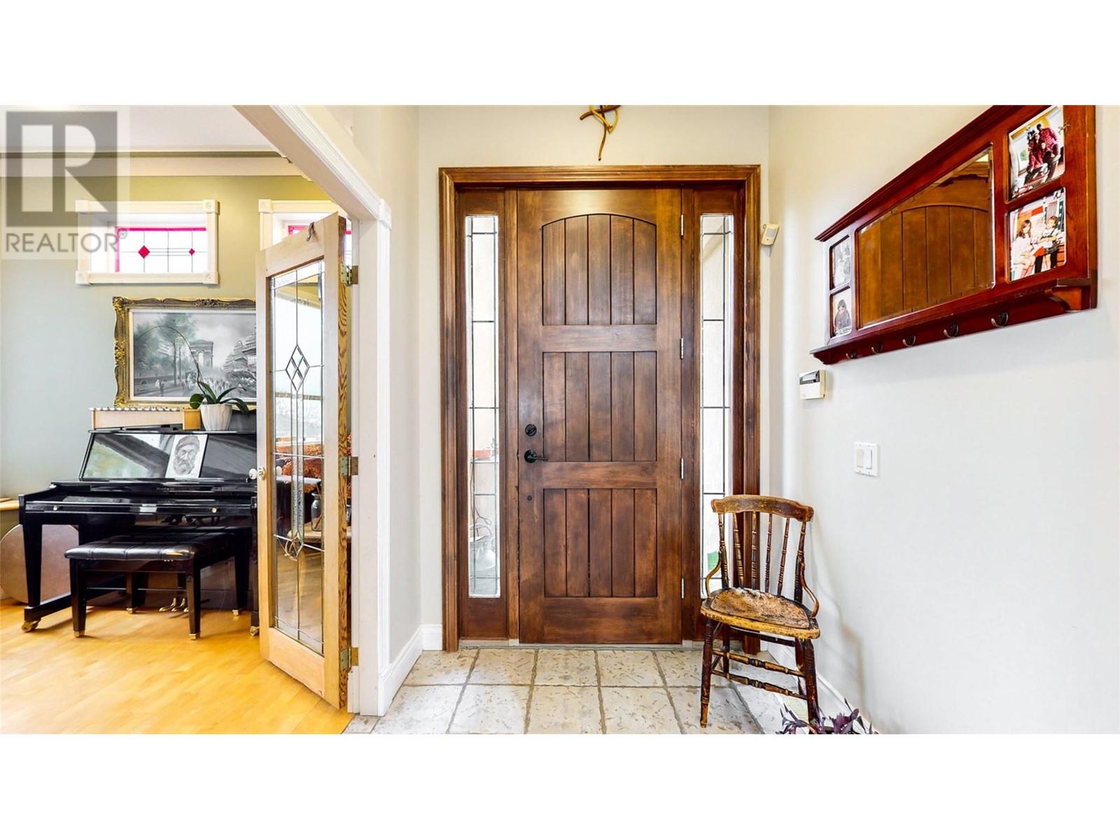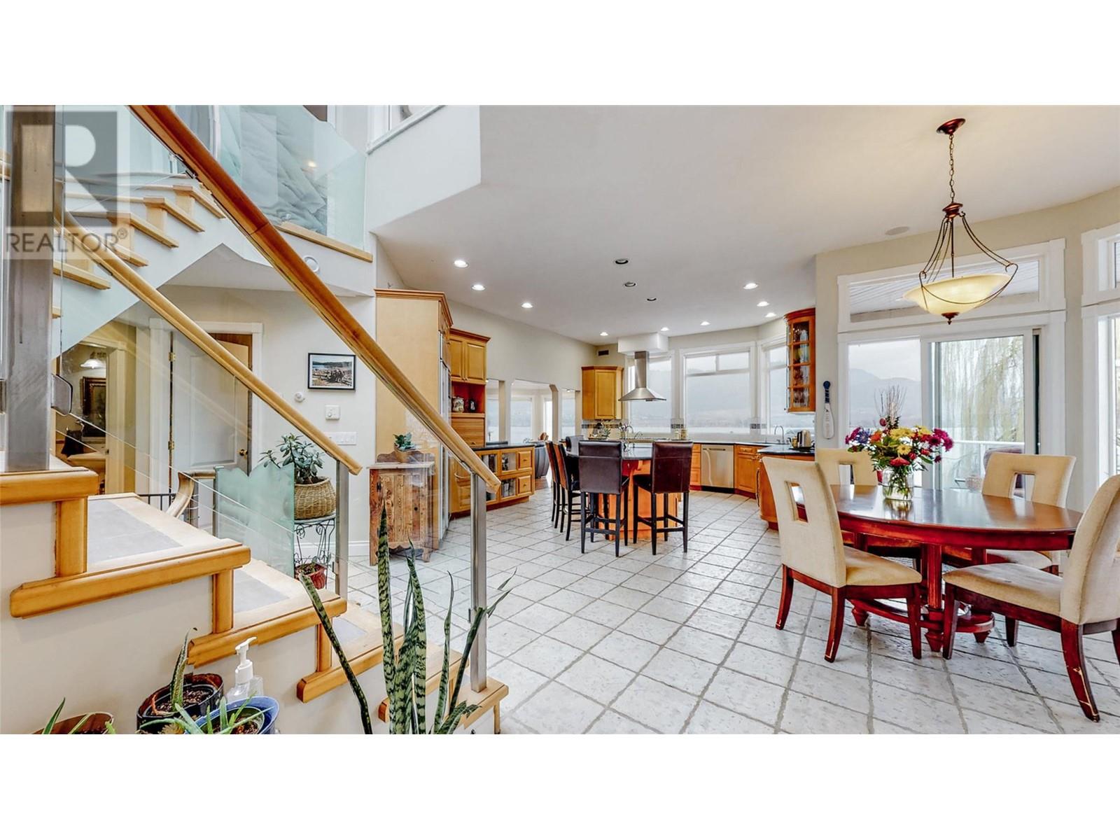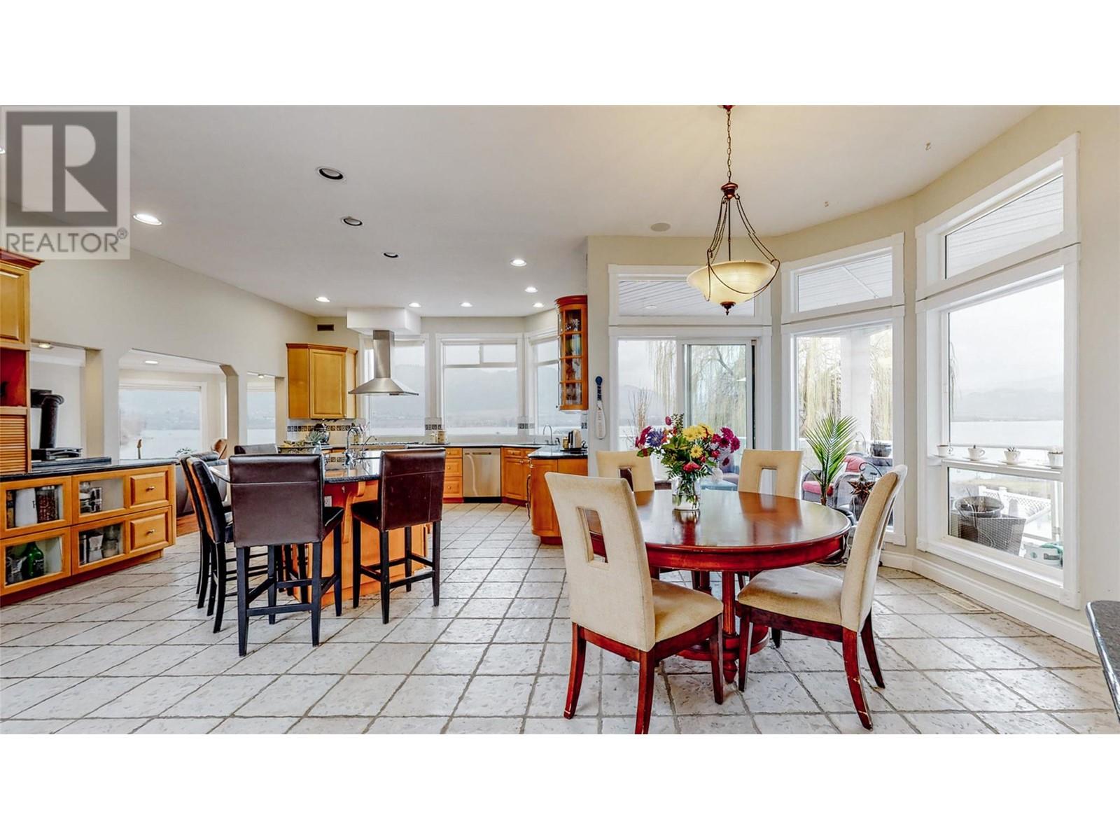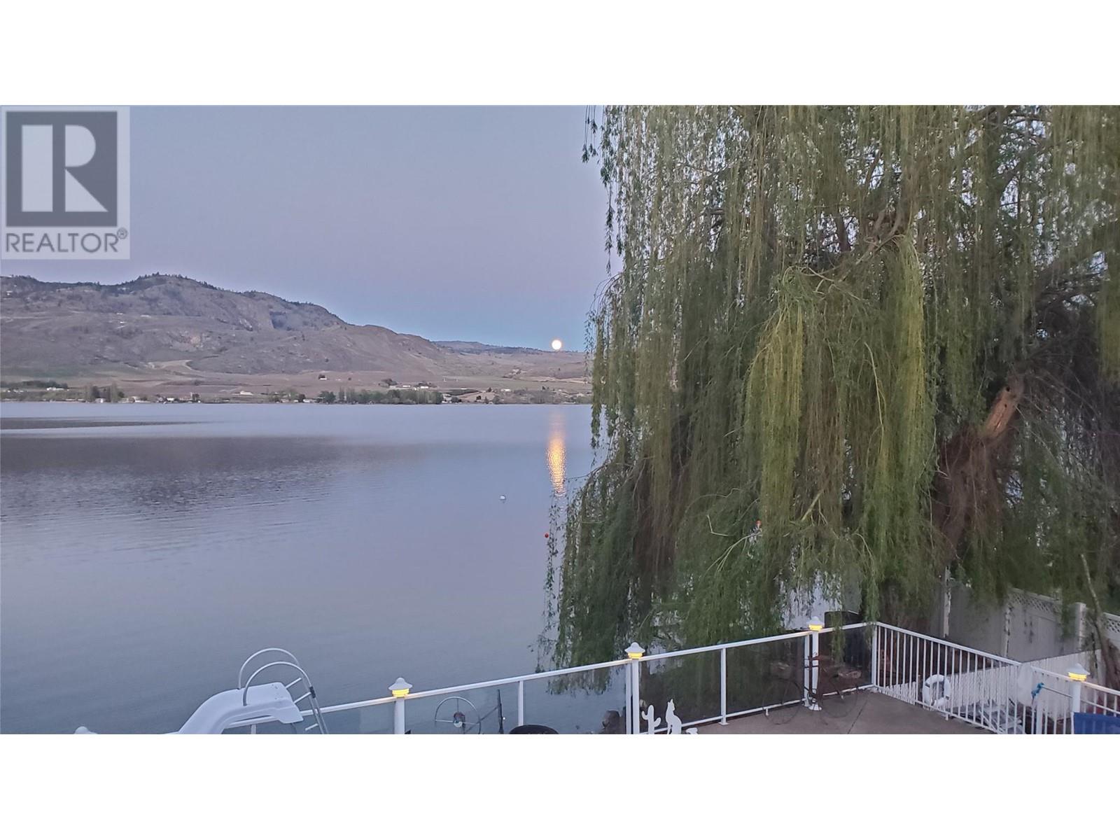8330 22nd Avenue Osoyoos, British Columbia V0H 1V4
$2,885,000
ATTENTION ALL LAKE LOVERS ! Escape to your own slice of paradise in Rural Osoyoos! Nestled on .38 acres of pristine lakefront property, this stunning residence offers unparalleled luxury and breathtaking views. Boasting over 5500 sq. ft. of living space, including a large 4-bedroom home with 2-bedroom spacious suite, this rare find is perfect for entertaining or simply unwinding in style. The open tiled kitchen features a gas stove, perfect for culinary enthusiasts. Enjoy ultimate privacy and and leisure swims in the convenience of your own private in-ground pool. With its idyllic setting and proximity to all amenities, this is the epitome of upscale rural living. Some added bonuses include RV parking, new roof 2024, Roof top A/C 2023 and decks resurfaced in 2020. Don't miss your chance to make this extraordinary oasis yours! Come have a look! (id:20737)
Property Details
| MLS® Number | 10310726 |
| Property Type | Single Family |
| Neigbourhood | Osoyoos |
| Features | Cul-de-sac |
| ParkingSpaceTotal | 2 |
| PoolType | Pool |
| RoadType | Cul De Sac |
| ViewType | Lake View, Mountain View |
| WaterFrontType | Waterfront On Lake |
Building
| BathroomTotal | 5 |
| BedroomsTotal | 6 |
| Appliances | Refrigerator, Dishwasher, Dryer, Range - Gas, Washer |
| ArchitecturalStyle | Split Level Entry |
| ConstructedDate | 1997 |
| ConstructionStyleAttachment | Detached |
| ConstructionStyleSplitLevel | Other |
| CoolingType | Central Air Conditioning |
| ExteriorFinish | Stucco |
| FireplaceFuel | Gas |
| FireplacePresent | Yes |
| FireplaceType | Unknown |
| HalfBathTotal | 1 |
| HeatingType | Other, See Remarks |
| RoofMaterial | Tar & Gravel |
| RoofStyle | Unknown |
| StoriesTotal | 2 |
| SizeInterior | 5653 Sqft |
| Type | House |
| UtilityWater | Municipal Water |
Parking
| See Remarks |
Land
| Acreage | No |
| Sewer | Septic Tank |
| SizeIrregular | 0.38 |
| SizeTotal | 0.38 Ac|under 1 Acre |
| SizeTotalText | 0.38 Ac|under 1 Acre |
| ZoningType | Unknown |
Rooms
| Level | Type | Length | Width | Dimensions |
|---|---|---|---|---|
| Second Level | Storage | 5'3'' x 5'1'' | ||
| Second Level | Pantry | 6'9'' x 7'10'' | ||
| Second Level | Living Room | 20'1'' x 21'7'' | ||
| Second Level | Laundry Room | 11' x 14'7'' | ||
| Second Level | Kitchen | 20'10'' x 16'11'' | ||
| Second Level | Family Room | 15'4'' x 13'2'' | ||
| Second Level | Dining Room | 16'6'' x 13'2'' | ||
| Second Level | Den | 12' x 15' | ||
| Second Level | 2pc Bathroom | Measurements not available | ||
| Third Level | Other | 13'10'' x 4'6'' | ||
| Third Level | Primary Bedroom | 22' x 18'1'' | ||
| Third Level | 4pc Ensuite Bath | Measurements not available | ||
| Third Level | Bedroom | 12'1'' x 11'2'' | ||
| Third Level | Bedroom | 16'11'' x 11'10'' | ||
| Third Level | Bedroom | 9'10'' x 14'9'' | ||
| Third Level | 4pc Bathroom | Measurements not available | ||
| Main Level | Utility Room | 9'7'' x 12'2'' | ||
| Main Level | Storage | 19'4'' x 7'11'' | ||
| Main Level | Storage | 6'4'' x 6'9'' | ||
| Main Level | Recreation Room | 20'4'' x 14'1'' | ||
| Main Level | Living Room | 17'9'' x 13'4'' | ||
| Main Level | Kitchen | 9'2'' x 17'9'' | ||
| Main Level | Games Room | 20'1'' x 18'2'' | ||
| Main Level | Family Room | 15'6'' x 14'9'' | ||
| Main Level | Dining Room | 5'7'' x 16'9'' | ||
| Main Level | Bedroom | 15'2'' x 16' | ||
| Main Level | Bedroom | 10'9'' x 10'5'' | ||
| Main Level | 4pc Bathroom | Measurements not available | ||
| Main Level | 3pc Bathroom | Measurements not available |
https://www.realtor.ca/real-estate/26817030/8330-22nd-avenue-osoyoos-osoyoos

8507 A Main St., Po Box 1099
Osoyoos, British Columbia V0H 1V0
(250) 495-7441
(250) 495-6723
Interested?
Contact us for more information






















































