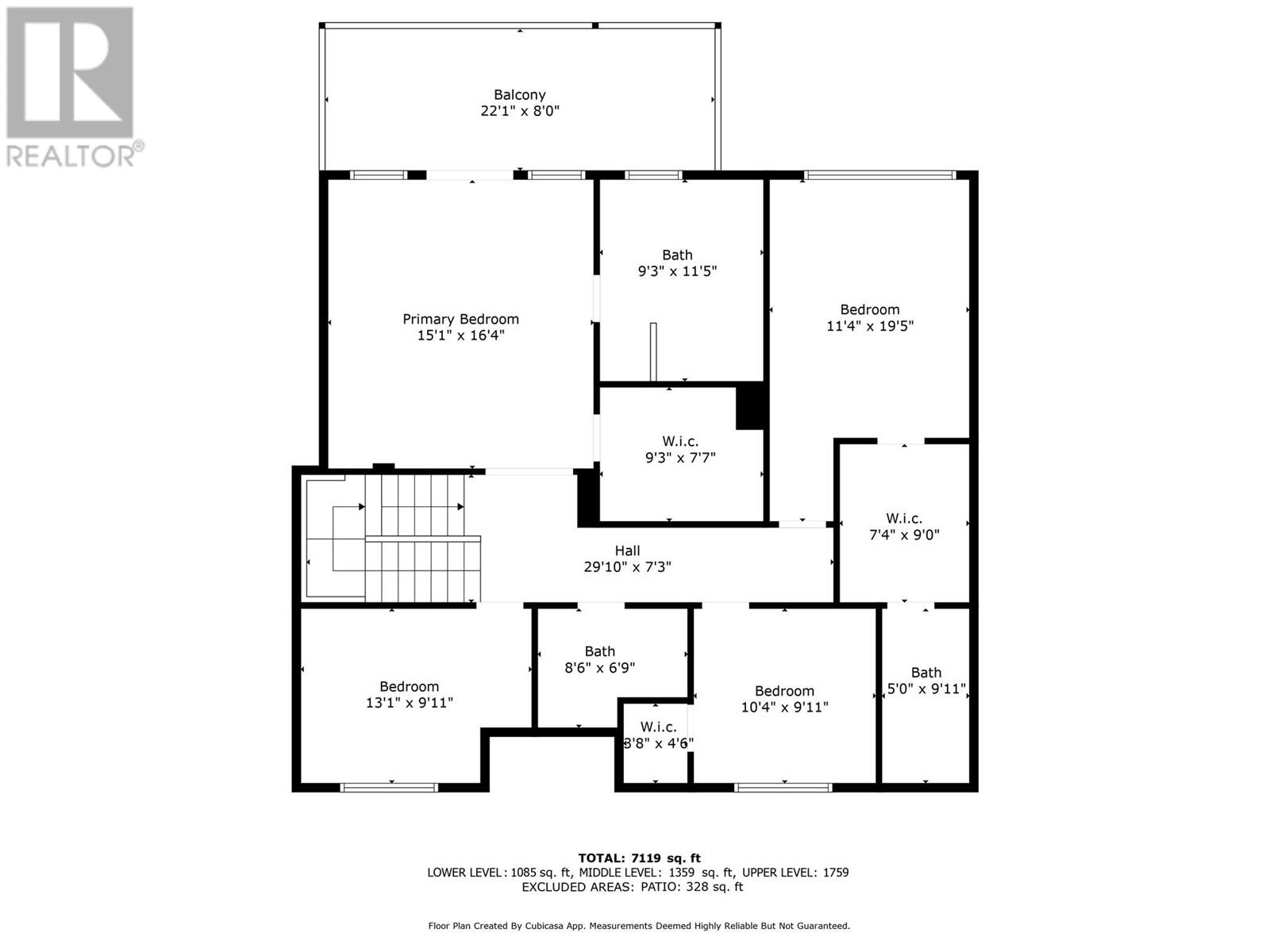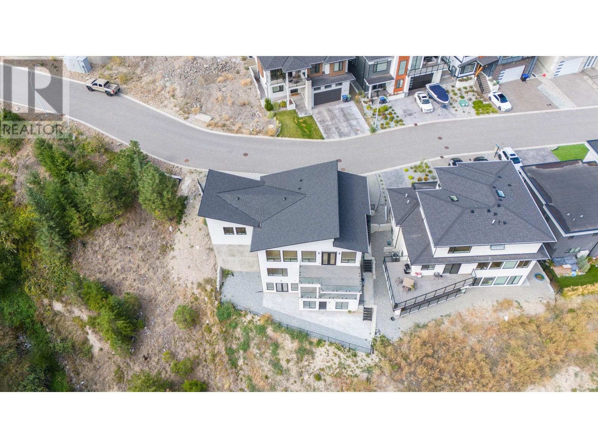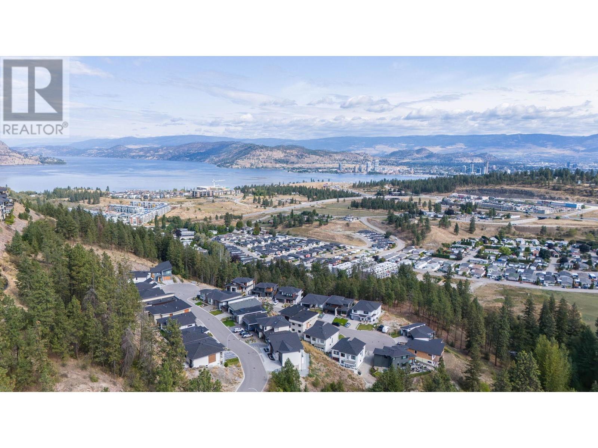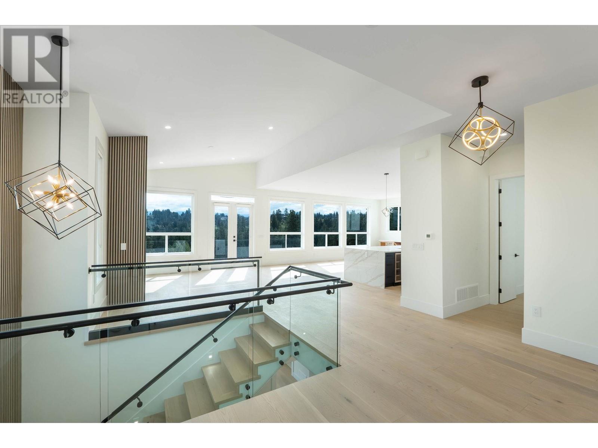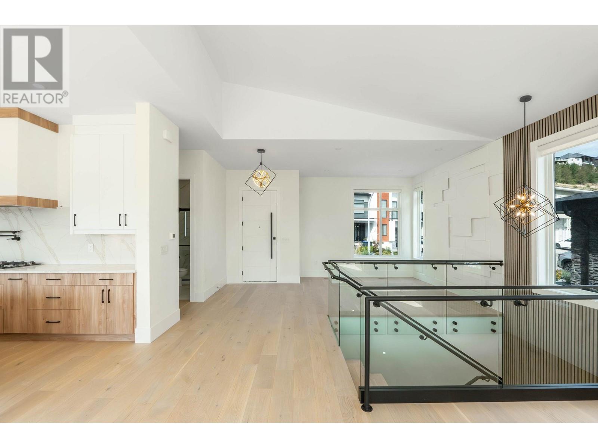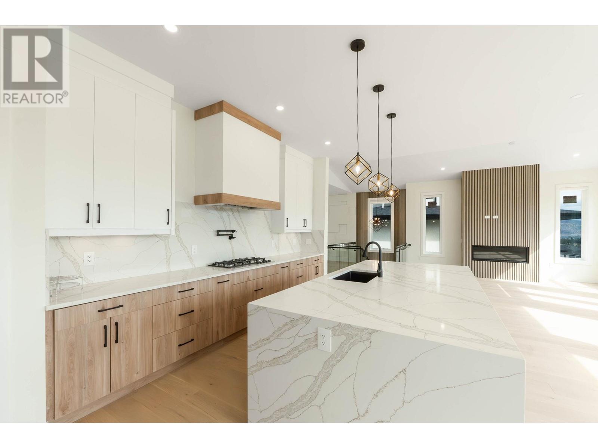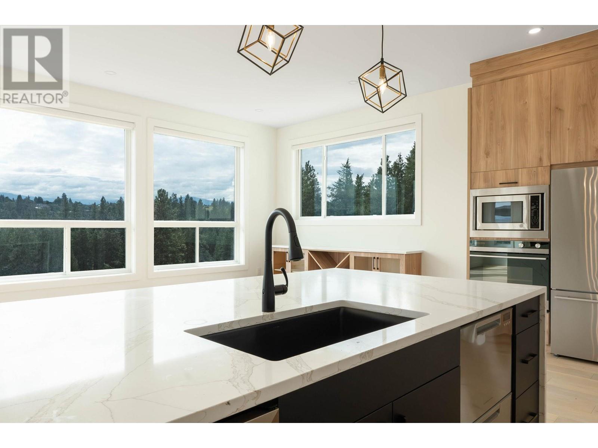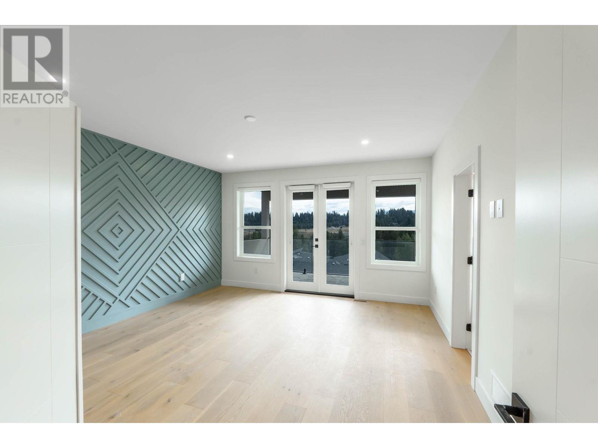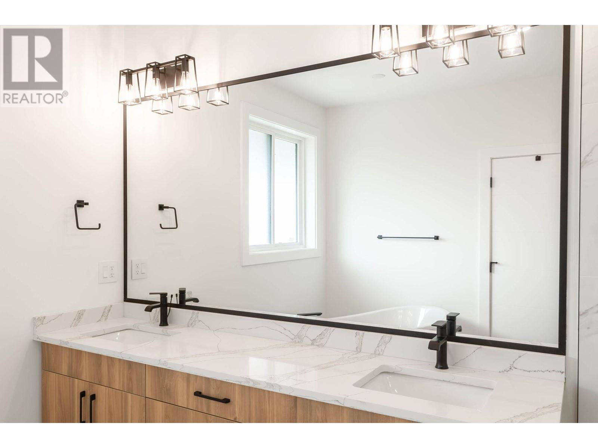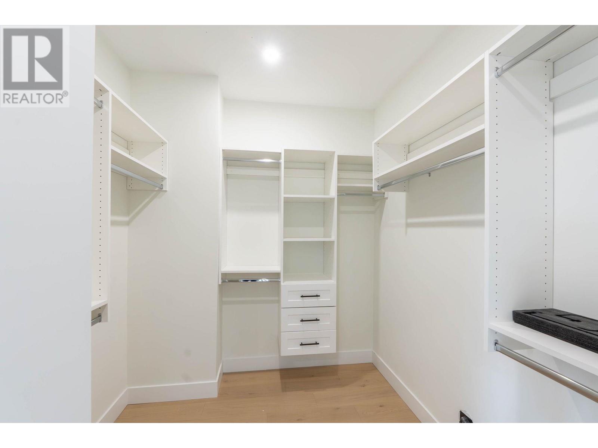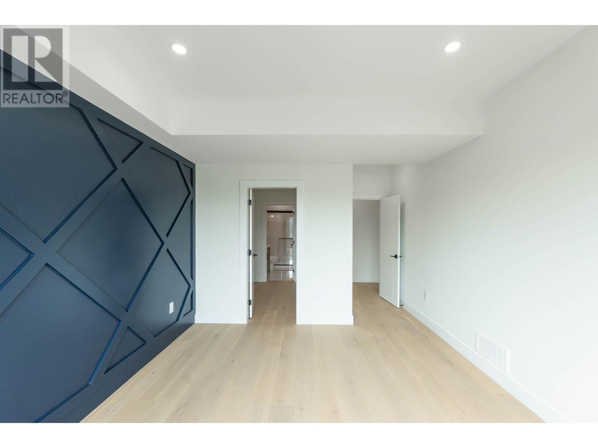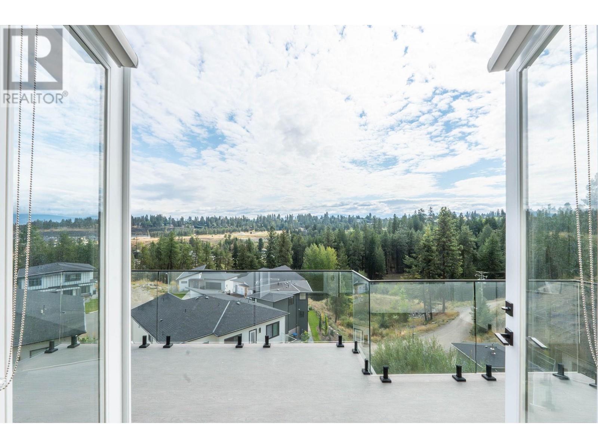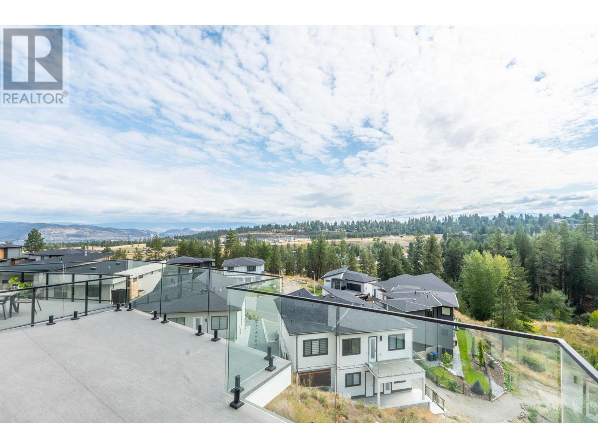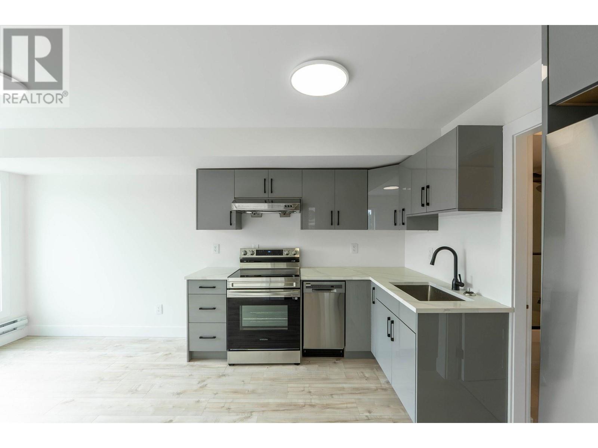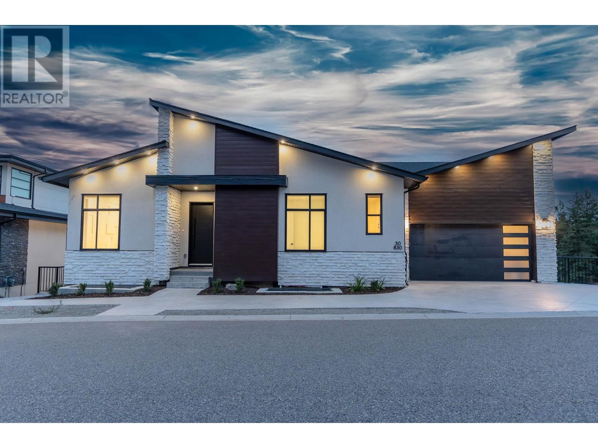830 Westview Way Unit# 30 West Kelowna, British Columbia V1Z 0A5
$1,499,000Maintenance,
$99.68 Monthly
Maintenance,
$99.68 MonthlyThis stunning brand new modern home features high ceilings and an open-concept kitchen with a massive island, perfect for entertaining. The main floor includes a versatile room that can serve as an office or a bedroom, alongside a full bathroom for convenience. On the second level you'll find four spacious bedrooms and three full bathrooms, including a luxurious primary suite with a feature wall, an ensuite boasting a double vanity, a freestanding tub, and a separate shower. The lower level includes a legal two-bedroom suite and a studio suite, ideal for guests or rental income. Enjoy a private backyard with breathtaking mountain views, all while being close to schools, parks, and just minutes from downtown Kelowna. This is contemporary living at its finest. (id:20737)
Property Details
| MLS® Number | 10325326 |
| Property Type | Single Family |
| Neigbourhood | West Kelowna Estates |
| AmenitiesNearBy | Golf Nearby, Public Transit, Park, Recreation, Schools, Shopping |
| CommunityFeatures | Pet Restrictions |
| Features | Private Setting, Central Island, Two Balconies |
| ParkingSpaceTotal | 2 |
| StorageType | Storage |
| ViewType | City View, Mountain View, Valley View |
Building
| BathroomTotal | 6 |
| BedroomsTotal | 6 |
| Appliances | Refrigerator, Dishwasher, Range - Electric, Cooktop - Gas, Microwave, Hood Fan, Washer & Dryer, Washer/dryer Stack-up, Wine Fridge, Oven - Built-in |
| ArchitecturalStyle | Contemporary |
| BasementType | Full |
| ConstructedDate | 2024 |
| ConstructionStyleAttachment | Detached |
| CoolingType | Central Air Conditioning |
| ExteriorFinish | Stucco |
| FireProtection | Smoke Detector Only |
| FireplaceFuel | Gas |
| FireplacePresent | Yes |
| FireplaceType | Unknown |
| FlooringType | Hardwood, Laminate, Tile |
| HeatingType | Baseboard Heaters, Forced Air |
| RoofMaterial | Vinyl Shingles |
| RoofStyle | Unknown |
| StoriesTotal | 3 |
| SizeInterior | 4203 Sqft |
| Type | House |
| UtilityWater | Municipal Water |
Parking
| Attached Garage | 2 |
Land
| AccessType | Easy Access |
| Acreage | No |
| LandAmenities | Golf Nearby, Public Transit, Park, Recreation, Schools, Shopping |
| LandscapeFeatures | Landscaped |
| Sewer | Municipal Sewage System |
| SizeIrregular | 0.16 |
| SizeTotal | 0.16 Ac|under 1 Acre |
| SizeTotalText | 0.16 Ac|under 1 Acre |
| ZoningType | Residential |
Rooms
| Level | Type | Length | Width | Dimensions |
|---|---|---|---|---|
| Second Level | Bedroom | 13'1'' x 9'11'' | ||
| Second Level | Full Bathroom | 8'6'' x 6'9'' | ||
| Second Level | Other | 3'8'' x 4'6'' | ||
| Second Level | Bedroom | 10'4'' x 9'11'' | ||
| Second Level | Full Bathroom | 5' x 9'11'' | ||
| Second Level | Other | 7'4'' x 9' | ||
| Second Level | Bedroom | 11'4'' x 19'5'' | ||
| Second Level | Other | 9'3'' x 7'7'' | ||
| Second Level | 5pc Ensuite Bath | 9'3'' x 11'5'' | ||
| Second Level | Primary Bedroom | 15'1'' x 16'4'' | ||
| Second Level | Living Room | 16'9'' x 16'9'' | ||
| Basement | Laundry Room | 3' x 2'11'' | ||
| Basement | Utility Room | 6'9'' x 3'4'' | ||
| Basement | Storage | 3' x 6'9'' | ||
| Basement | Full Bathroom | 7'7'' x 4'10'' | ||
| Basement | Bedroom - Bachelor | 14'6'' x 23'3'' | ||
| Main Level | Laundry Room | 4'11'' x 14'5'' | ||
| Main Level | Office | 9'1'' x 12'4'' | ||
| Main Level | 3pc Bathroom | 4'11'' x 8'5'' | ||
| Main Level | Foyer | 18'3'' x 17'6'' | ||
| Main Level | Kitchen | 19'7'' x 11'4'' | ||
| Main Level | Dining Room | 19'7'' x 10'3'' | ||
| Additional Accommodation | Bedroom | 9'2'' x 10'1'' | ||
| Additional Accommodation | Primary Bedroom | 9'2'' x 11'1'' | ||
| Additional Accommodation | Living Room | 10'10'' x 7'5'' | ||
| Additional Accommodation | Full Bathroom | 7'7'' x 4'10'' | ||
| Additional Accommodation | Kitchen | 10'10'' x 8'11'' |
202 - 8501 162 Street
Surrey, British Columbia V4N 1B2
(604) 416-0177
(604) 416-0178
Interested?
Contact us for more information






