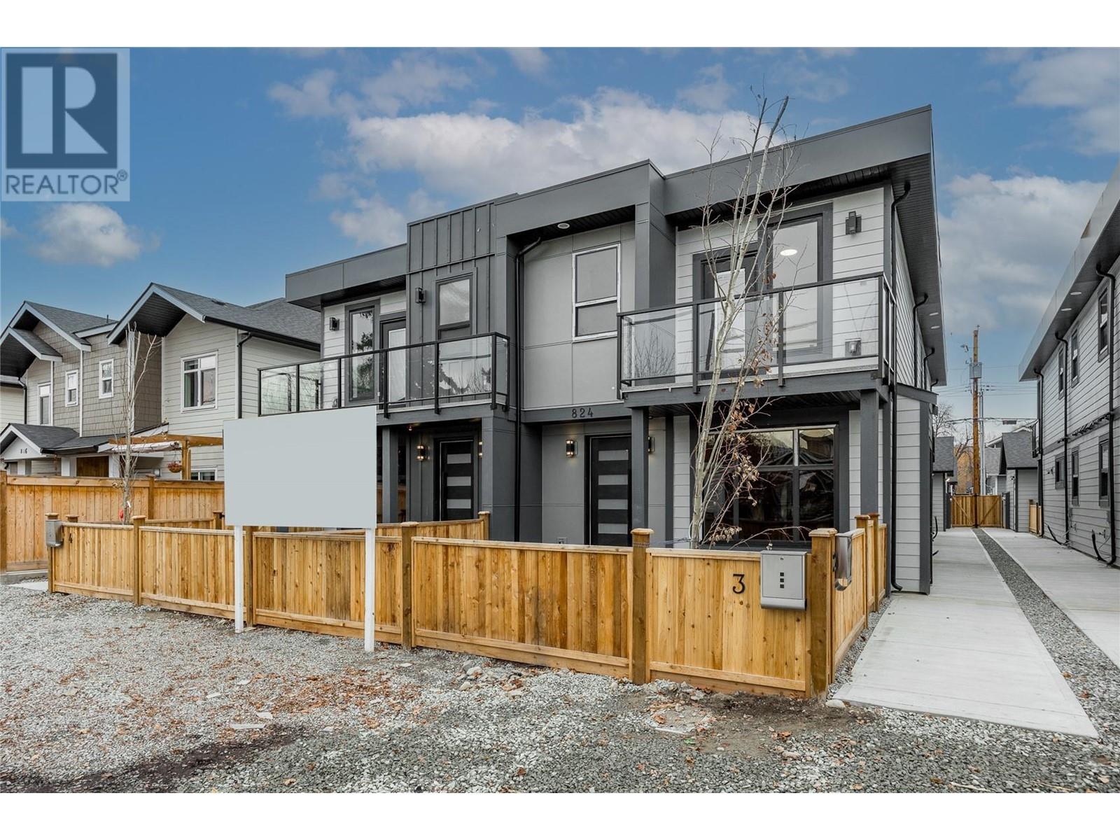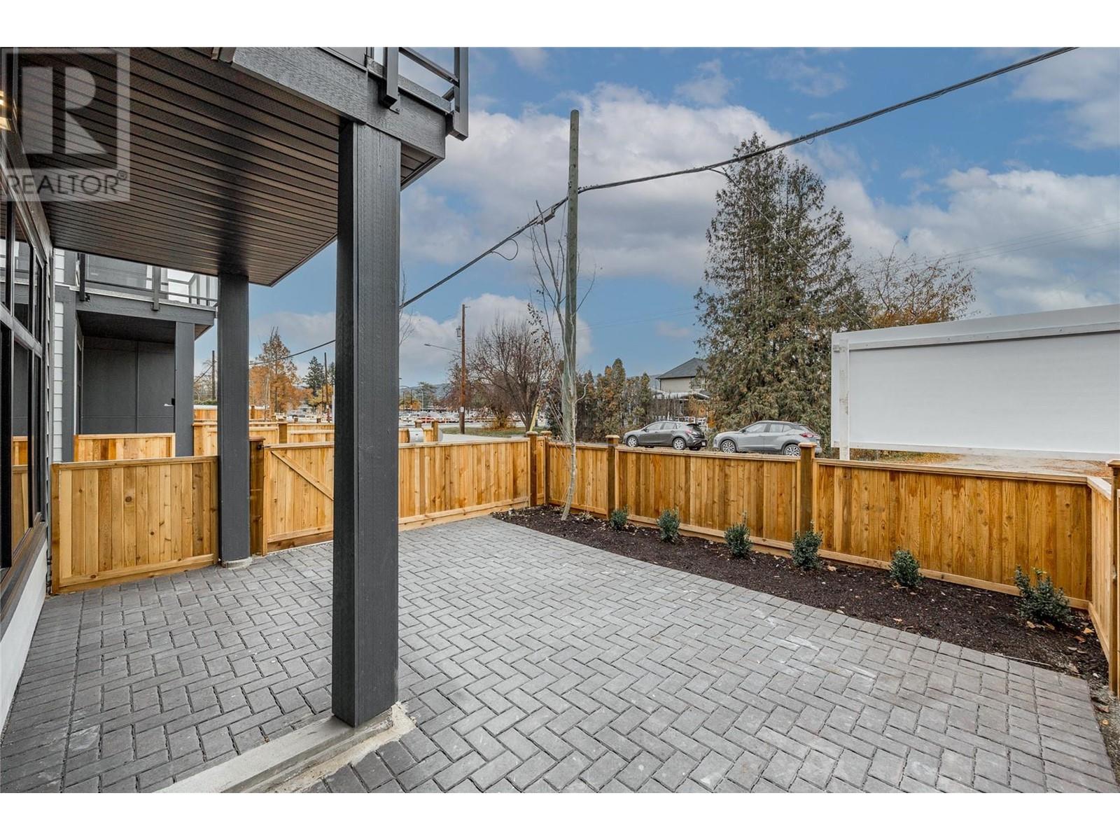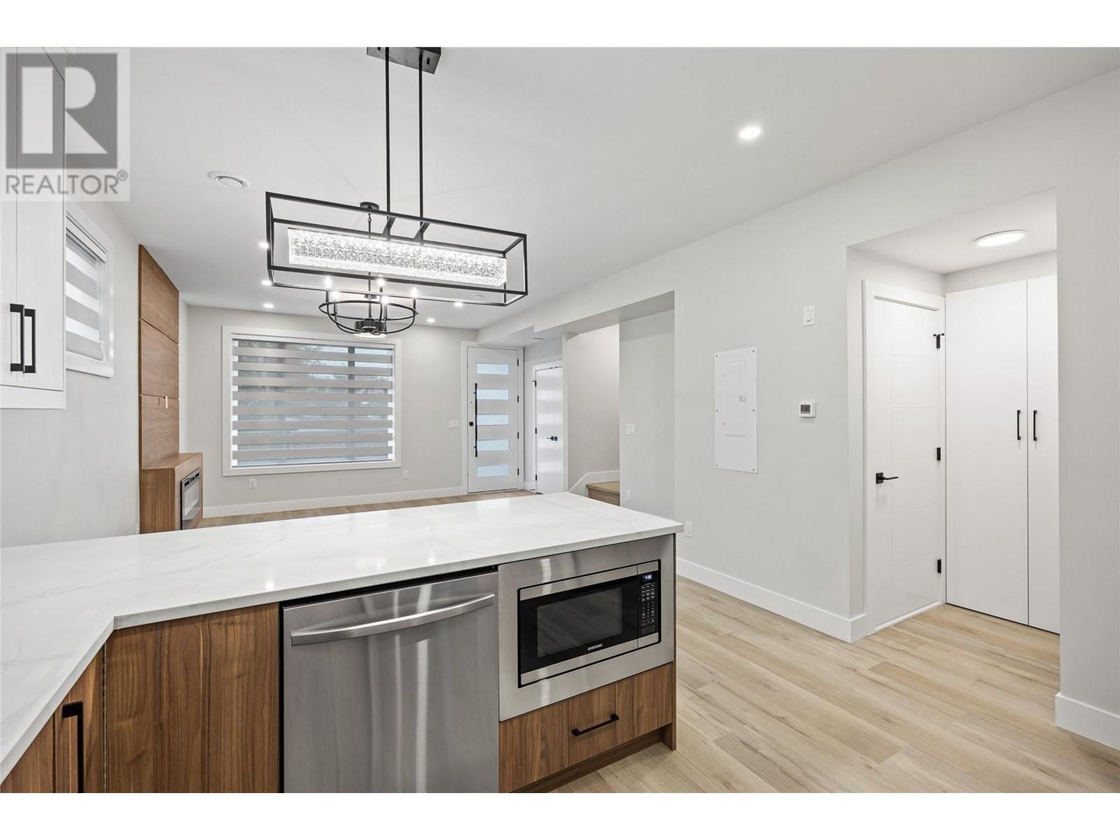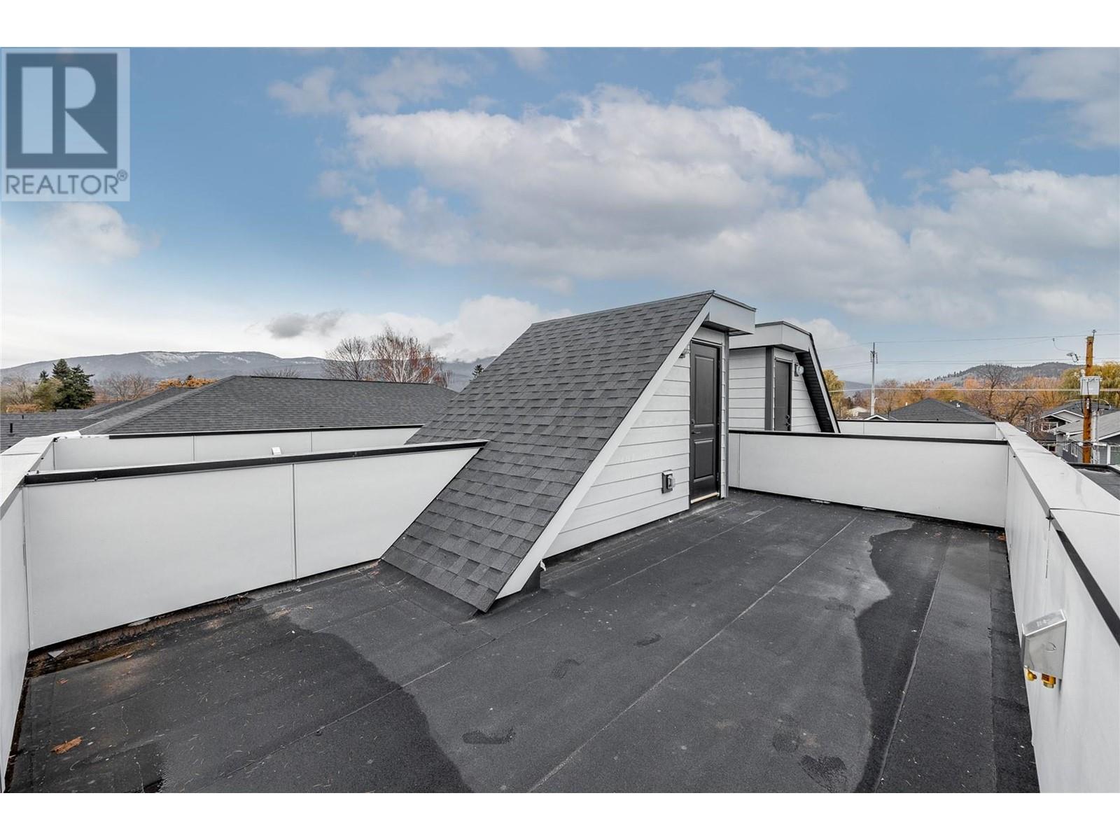824 Glenwood Avenue Unit# 2 Kelowna, British Columbia V1Y 5M5
$669,000
Indulge in spacious urban living at 824 Glenwood Ave-unit 2, just moments from Kelowna's vibrant core and pristine beaches. this two-bedroom, 2.5 bath executive townhome, redefining modern living. Featuring high-end stainless-steel appliances and quartz countertops and vinyl plank flooring, Rooftop patio, a balcony, and a main-level fenced patio offer perfect retreats for relaxation or entertaining. Enjoy hot water on demand, a single garage, and a 2-5-10 Warranty for peace of mind. No strata fees enhance the appeal, while the proximity to KGH, the lake, and nearby beaches completes the package. Photos where taken before unit was tenanted. (id:20737)
Property Details
| MLS® Number | 10325575 |
| Property Type | Single Family |
| Neigbourhood | Kelowna South |
| AmenitiesNearBy | Park, Schools, Shopping |
| Features | Level Lot, Central Island, One Balcony |
| ParkingSpaceTotal | 1 |
Building
| BathroomTotal | 3 |
| BedroomsTotal | 2 |
| Appliances | Refrigerator, Dishwasher, Dryer, Range - Gas, Microwave, Washer |
| ConstructedDate | 2023 |
| ConstructionStyleAttachment | Attached |
| CoolingType | Central Air Conditioning |
| ExteriorFinish | Stucco, Composite Siding |
| FireProtection | Controlled Entry, Smoke Detector Only |
| FireplacePresent | Yes |
| FireplaceType | Insert |
| FlooringType | Vinyl |
| HalfBathTotal | 1 |
| HeatingType | Forced Air, See Remarks |
| RoofMaterial | Asphalt Shingle |
| RoofStyle | Unknown |
| StoriesTotal | 2 |
| SizeInterior | 1113 Sqft |
| Type | Row / Townhouse |
| UtilityWater | Municipal Water |
Parking
| Detached Garage | 1 |
Land
| AccessType | Easy Access |
| Acreage | No |
| FenceType | Fence |
| LandAmenities | Park, Schools, Shopping |
| LandscapeFeatures | Level |
| Sewer | Municipal Sewage System |
| SizeTotalText | Under 1 Acre |
| ZoningType | Unknown |
Rooms
| Level | Type | Length | Width | Dimensions |
|---|---|---|---|---|
| Second Level | 2pc Bathroom | 5' x 4' | ||
| Second Level | 4pc Ensuite Bath | Measurements not available | ||
| Second Level | Bedroom | 10' x 9'4'' | ||
| Second Level | 5pc Ensuite Bath | Measurements not available | ||
| Second Level | Primary Bedroom | 10' x 11'6'' | ||
| Main Level | Living Room | 10'5'' x 9'1'' | ||
| Main Level | Kitchen | 12'9'' x 9'9'' | ||
| Main Level | Dining Room | 12'9'' x 10'2'' |
https://www.realtor.ca/real-estate/27526828/824-glenwood-avenue-unit-2-kelowna-kelowna-south

#1 - 1890 Cooper Road
Kelowna, British Columbia V1Y 8B7
(250) 860-1100
(250) 860-0595
royallepagekelowna.com/

#1 - 1890 Cooper Road
Kelowna, British Columbia V1Y 8B7
(250) 860-1100
(250) 860-0595
royallepagekelowna.com/

15483 104 Avenue
Surrey, British Columbia V3R 1N9
(604) 581-8400
(604) 581-0495
www.suttonpremier.com/
Interested?
Contact us for more information

































