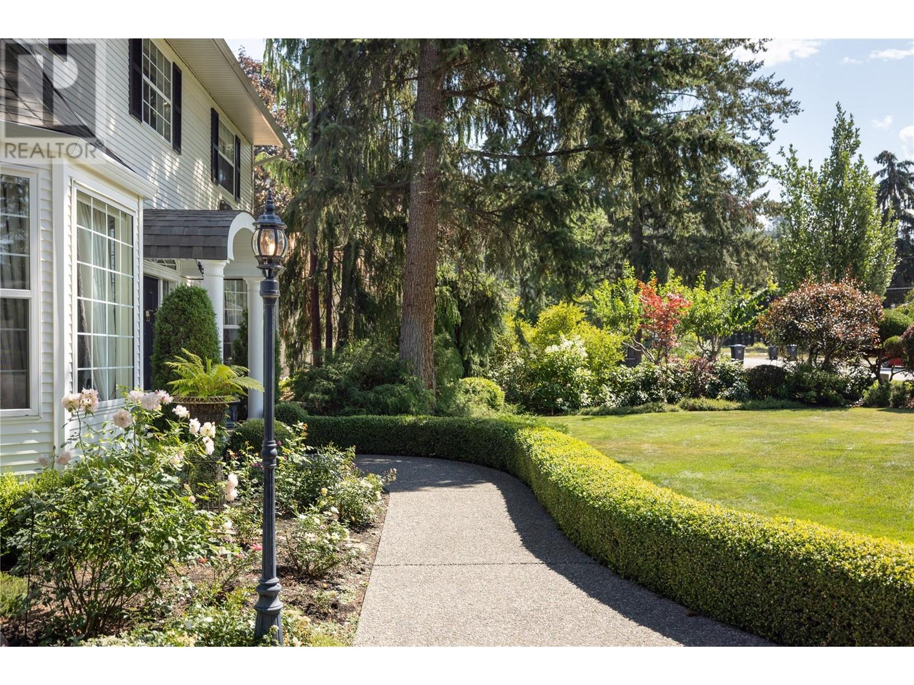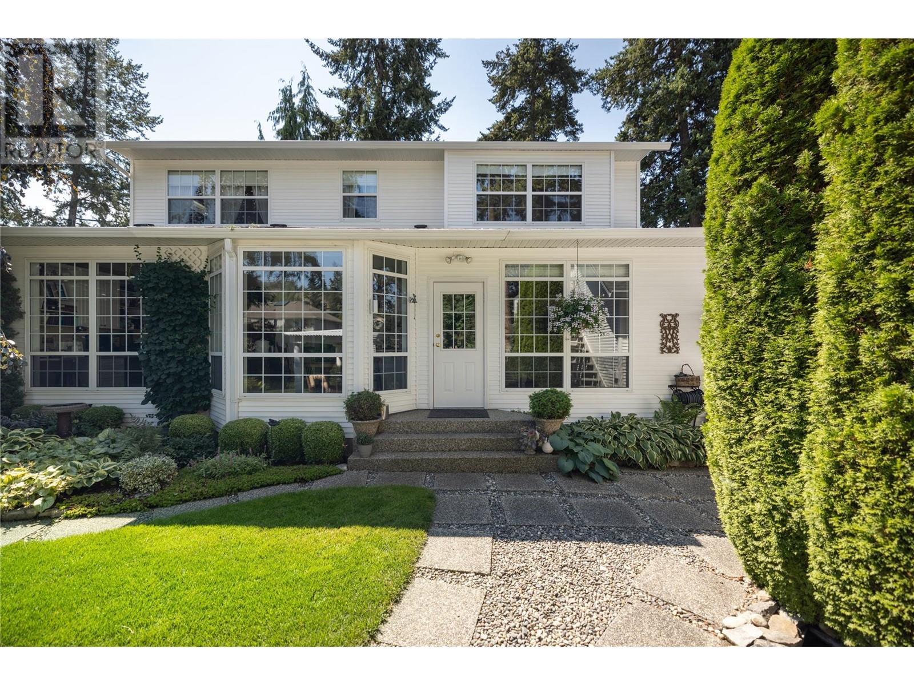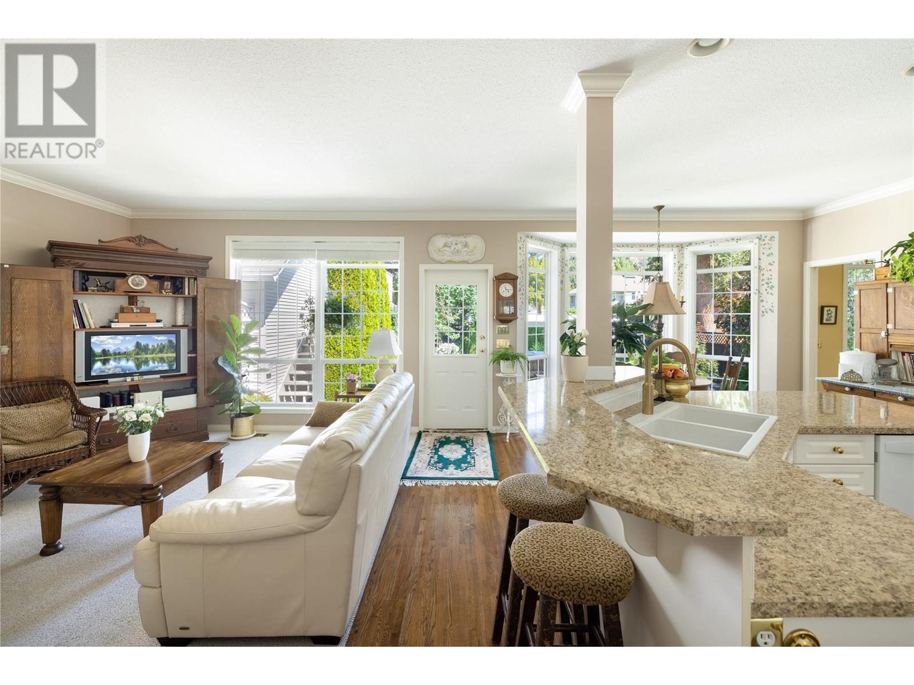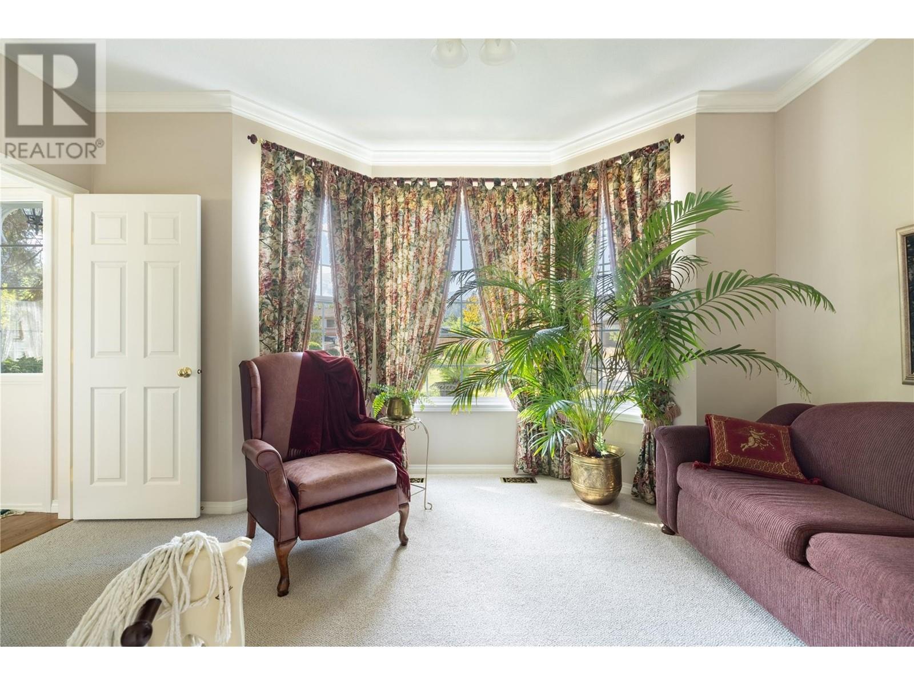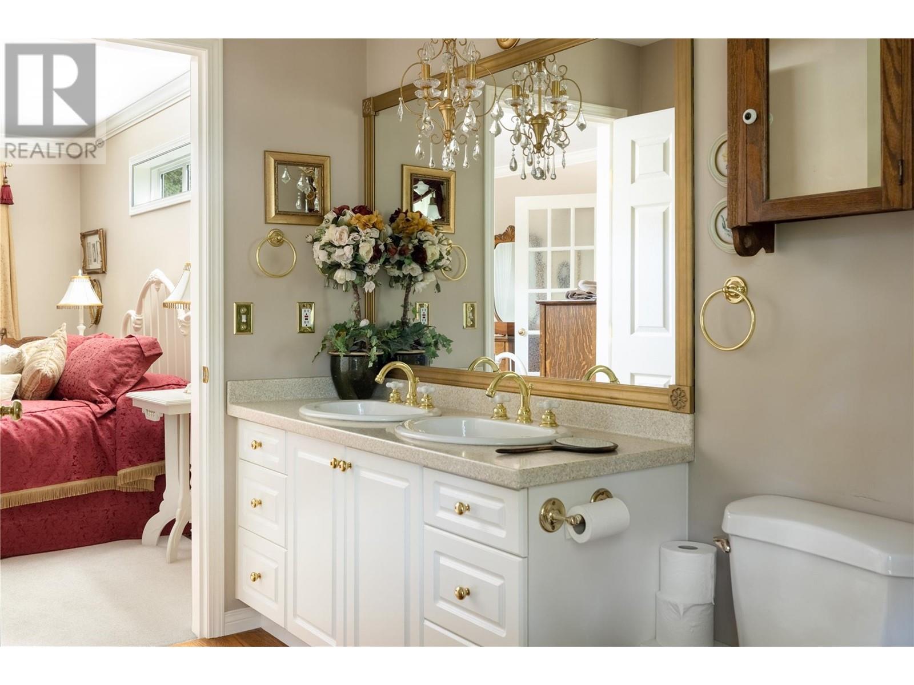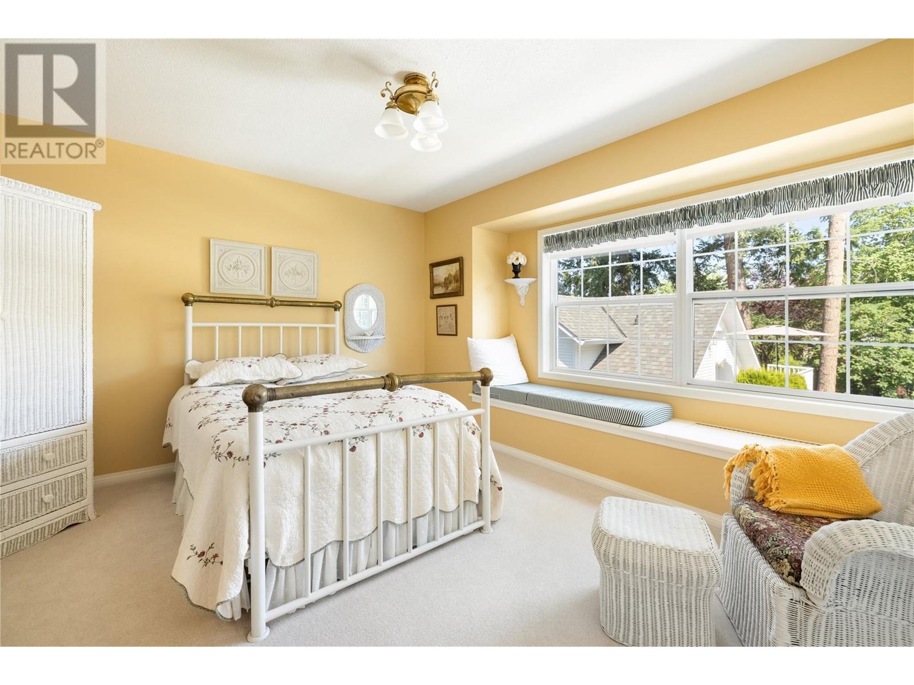818 Bullock Road Kelowna, British Columbia V1W 1N2
$1,395,000
Picture Perfect Lower Mission Home with Carriage House. One one the most elegant designed homes you will see. The striking look of this traditional design begins with the curb appeal... and continues thought the property. The Elegant Stair Case and the Expanse of Windows will put a smile on your face. Inside you will find a wonderful great room with a view into the luscious back yard. The upper floor has the 3 bedrooms, ensuite and main bathroom. There are a couple of rooms on the main floor which could be offices. The sitting room at is situated where it could be used to have clients come in and out easily. The yard has been a pride of joy. The gazebo is the center-piece. The double garage has an extra workshop area and above is the studio suite. If you like elegance, you will love this home! Come take a look. (id:20737)
Property Details
| MLS® Number | 10318605 |
| Property Type | Single Family |
| Neigbourhood | Lower Mission |
| ParkingSpaceTotal | 8 |
Building
| BathroomTotal | 3 |
| BedroomsTotal | 3 |
| ConstructedDate | 1996 |
| ConstructionStyleAttachment | Detached |
| CoolingType | Central Air Conditioning |
| HalfBathTotal | 1 |
| HeatingType | Forced Air |
| StoriesTotal | 2 |
| SizeInterior | 3083 Sqft |
| Type | House |
| UtilityWater | None |
Parking
| Attached Garage | 2 |
Land
| Acreage | No |
| Sewer | Municipal Sewage System |
| SizeIrregular | 0.23 |
| SizeTotal | 0.23 Ac|under 1 Acre |
| SizeTotalText | 0.23 Ac|under 1 Acre |
| ZoningType | Unknown |
Rooms
| Level | Type | Length | Width | Dimensions |
|---|---|---|---|---|
| Second Level | Bedroom | 12' x 12'5'' | ||
| Second Level | Bedroom | 12'8'' x 13'8'' | ||
| Second Level | 3pc Bathroom | 6'3'' x 8'11'' | ||
| Second Level | 5pc Ensuite Bath | 10'9'' x 14' | ||
| Second Level | Primary Bedroom | 11'9'' x 14' | ||
| Main Level | 2pc Bathroom | 6'9'' x 3' | ||
| Main Level | Laundry Room | 8'6'' x 9'4'' | ||
| Main Level | Library | 10'6'' x 14'9'' | ||
| Main Level | Family Room | 11'9'' x 16' | ||
| Main Level | Dining Room | 9'3'' x 9'9'' | ||
| Main Level | Office | 8'4'' x 9'9'' | ||
| Main Level | Dining Nook | 9'3'' x 11'8'' | ||
| Main Level | Living Room | 11'9'' x 15'11'' | ||
| Main Level | Kitchen | 12'6'' x 15'8'' | ||
| Secondary Dwelling Unit | Full Bathroom | 6'1'' x 7' | ||
| Secondary Dwelling Unit | Primary Bedroom | 13'9'' x 15'9'' | ||
| Secondary Dwelling Unit | Kitchen | 5'8'' x 8'2'' |
https://www.realtor.ca/real-estate/27125584/818-bullock-road-kelowna-lower-mission

#1 - 1890 Cooper Road
Kelowna, British Columbia V1Y 8B7
(250) 860-1100
(250) 860-0595
royallepagekelowna.com/
Interested?
Contact us for more information




