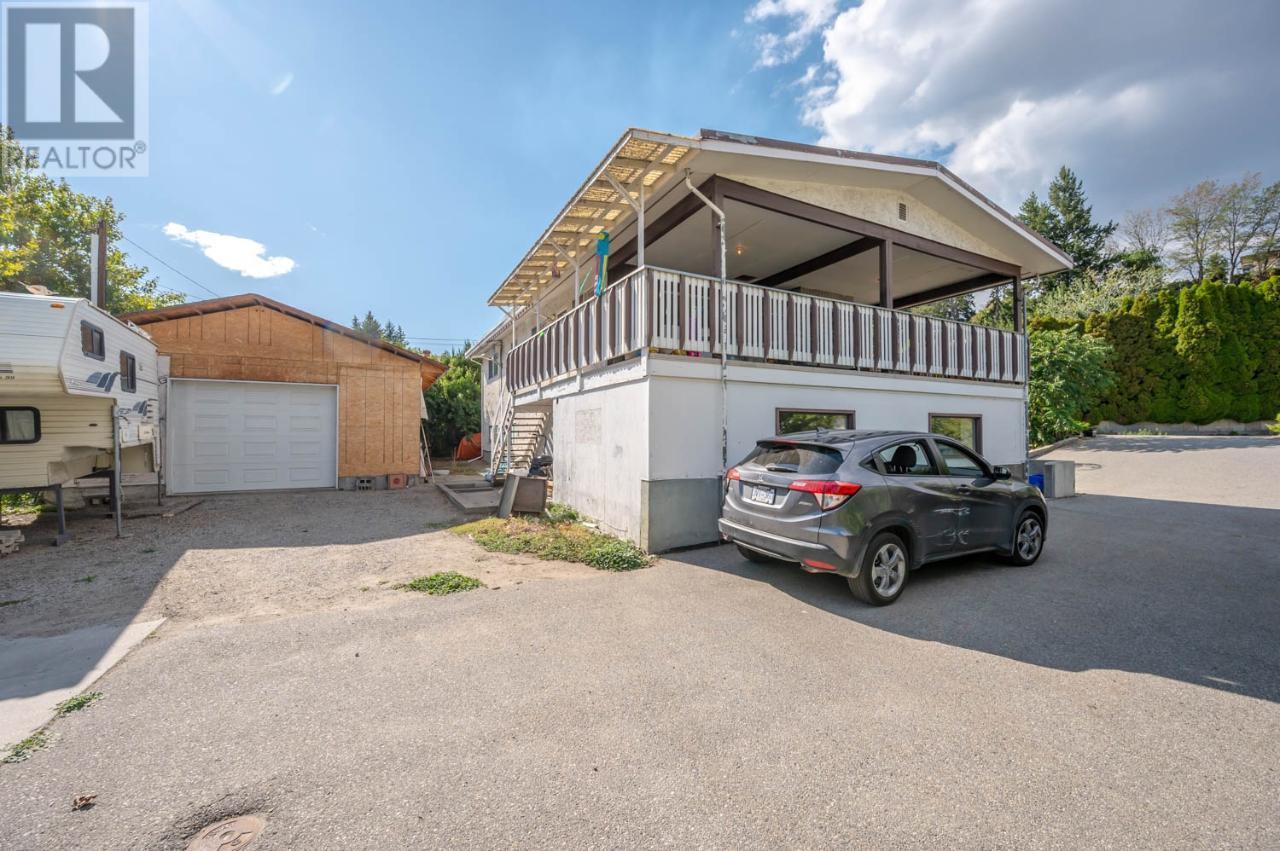8119 Purves Road Summerland, British Columbia V0H 1Z5
$650,000
PRICED BELOW ASSESSMENT! CLOSE TO TOWN! This 4 bed, 3 FULL bath home has 3 KITCHENS w/ 2 IN-LAW SUITES. Upstairs there is an OPEN CONCEPT living/dining/kitchen space w/ plenty of natural light that leads unto the COVERED deck. The main bedroom, 4-pce shared ensuite, & 2nd bedroom complete this level. A part of the lower level has a 2 non-conforming suites: a 1 bed, 1 3-pce bath IN-LAW SUITE w/ a kitchen, living room, & laundry or keep as part of the main home making a 3 bed, 2 bath main home and 2nd one the has a 1 bed, 1 3-pce bath IN-LAW SUITE w/ its own kitchen/living/dining space, laundry, & 2 PRIVATE EXTERIOR doors. Situated on .20 acre lot, there's yard space, plenty of parking for trailers, boats, or RVs & a DETACHED DOUBLE GARAGE. Property is zoned Residential Duplex Zoning & is walking distance for shopping, restaurants, schools, public transit & recreation yet a short drive to Penticton, Peachland, or West Kelowna. NEW ROOF completed in Sept 2023. Perfect for investors/families. Upstairs currently rented for $1500 monthly - ask for more details! Measurements approximate only - buyer to verify if important. By appt only. (id:20737)
Property Details
| MLS® Number | 10325444 |
| Property Type | Single Family |
| Neigbourhood | Main Town |
| AmenitiesNearBy | Golf Nearby, Park, Schools, Shopping |
| ParkingSpaceTotal | 2 |
| ViewType | Mountain View |
Building
| BathroomTotal | 3 |
| BedroomsTotal | 4 |
| Appliances | Range, Dryer, Microwave, Washer |
| ConstructedDate | 1974 |
| ConstructionStyleAttachment | Detached |
| CoolingType | See Remarks |
| ExteriorFinish | Stucco |
| FireplaceFuel | Gas,wood |
| FireplacePresent | Yes |
| FireplaceType | Unknown,conventional |
| HeatingType | Forced Air, See Remarks |
| RoofMaterial | Tar & Gravel |
| RoofStyle | Unknown |
| StoriesTotal | 2 |
| SizeInterior | 2218 Sqft |
| Type | House |
| UtilityWater | Municipal Water |
Parking
| See Remarks | |
| Other | |
| RV |
Land
| AccessType | Easy Access |
| Acreage | No |
| LandAmenities | Golf Nearby, Park, Schools, Shopping |
| Sewer | Municipal Sewage System |
| SizeIrregular | 0.2 |
| SizeTotal | 0.2 Ac|under 1 Acre |
| SizeTotalText | 0.2 Ac|under 1 Acre |
| ZoningType | Unknown |
Rooms
| Level | Type | Length | Width | Dimensions |
|---|---|---|---|---|
| Second Level | Primary Bedroom | 11'4'' x 13'2'' | ||
| Second Level | Living Room | 13'4'' x 20'8'' | ||
| Second Level | Kitchen | 11'5'' x 9'6'' | ||
| Second Level | Dining Room | 11'5'' x 10' | ||
| Second Level | Bedroom | 9'11'' x 13' | ||
| Second Level | 4pc Bathroom | 11'6'' x 7'6'' | ||
| Main Level | Utility Room | 6'10'' x 5' | ||
| Main Level | Storage | 11'2'' x 4'3'' | ||
| Main Level | Recreation Room | 26'3'' x 10'7'' | ||
| Main Level | Kitchen | 10'9'' x 10'3'' | ||
| Main Level | Kitchen | 6'10'' x 12'4'' | ||
| Main Level | Den | 7'2'' x 12'8'' | ||
| Main Level | Bedroom | 7'10'' x 12'8'' | ||
| Main Level | Bedroom | 10'7'' x 15'11'' | ||
| Main Level | 4pc Bathroom | 10'7'' x 9'3'' | ||
| Main Level | 3pc Bathroom | 6'5'' x 7'5'' |
https://www.realtor.ca/real-estate/27494365/8119-purves-road-summerland-main-town

10114 Main Street
Summerland, British Columbia V0H 1Z0
(250) 494-8881
Interested?
Contact us for more information

















































