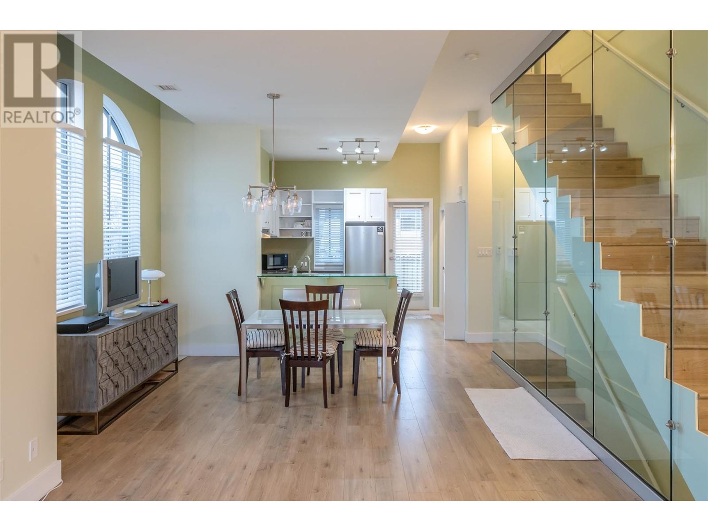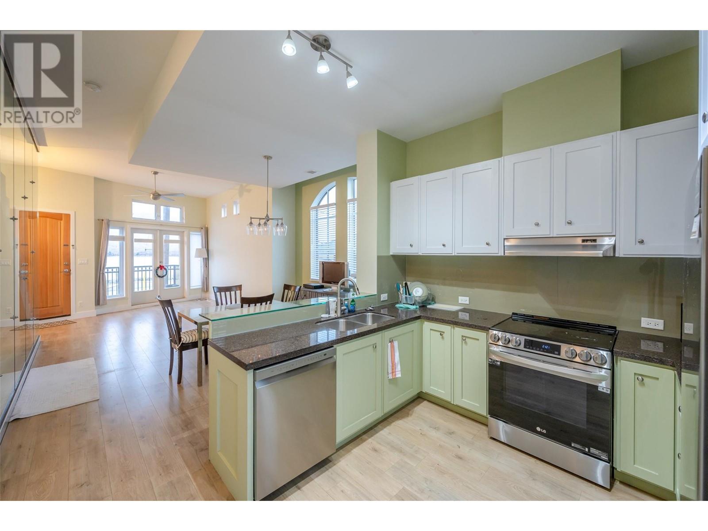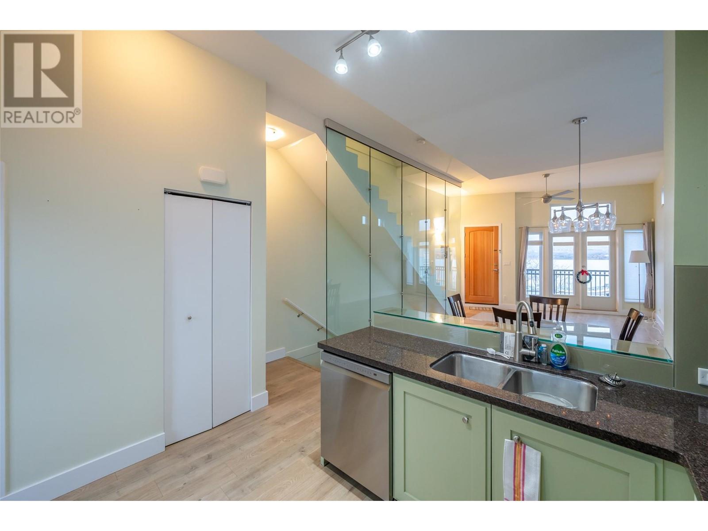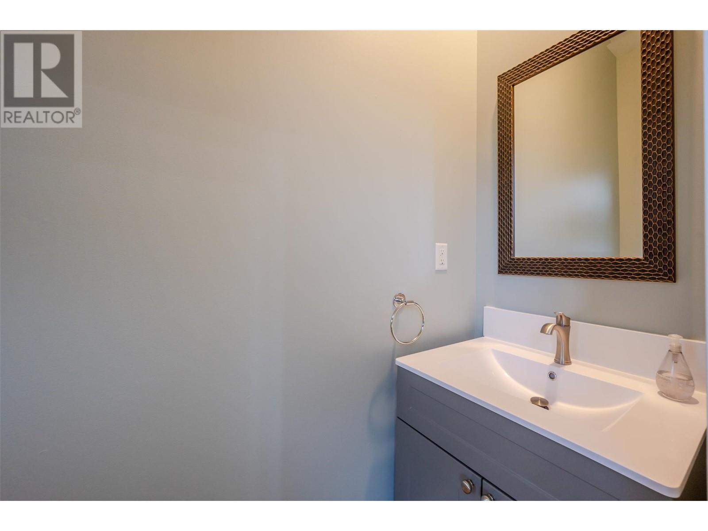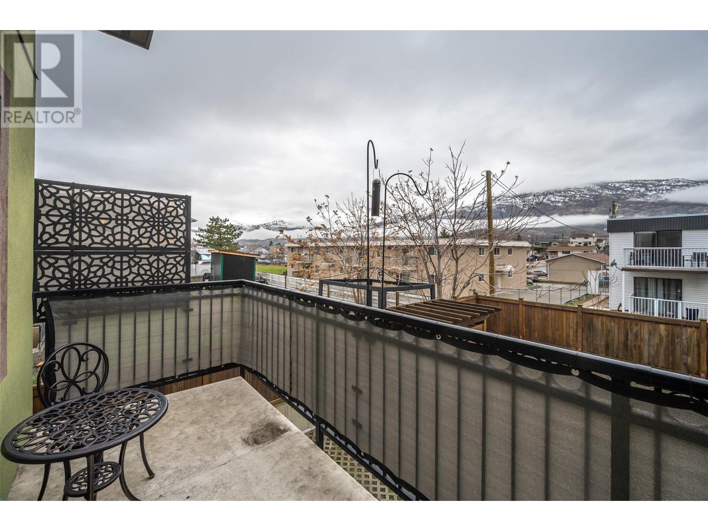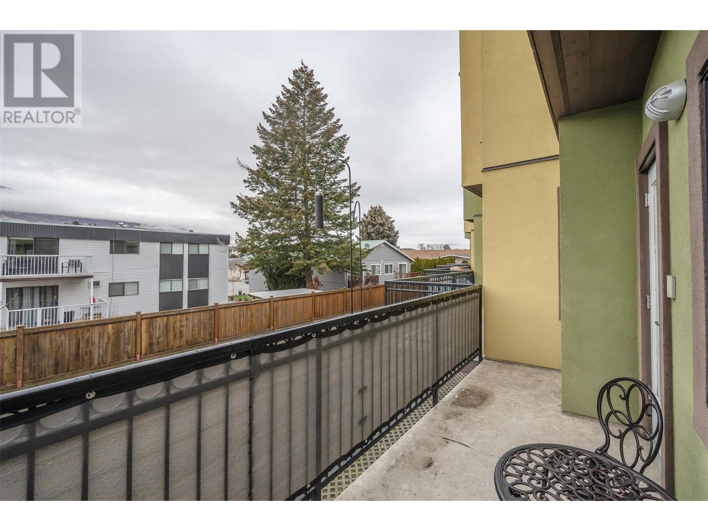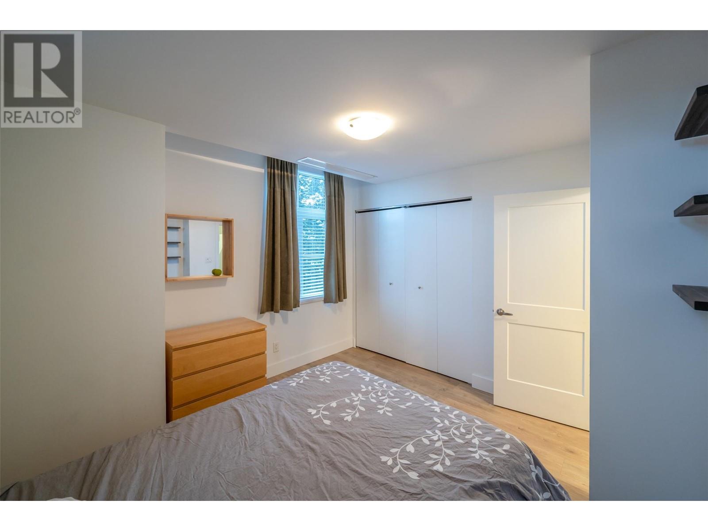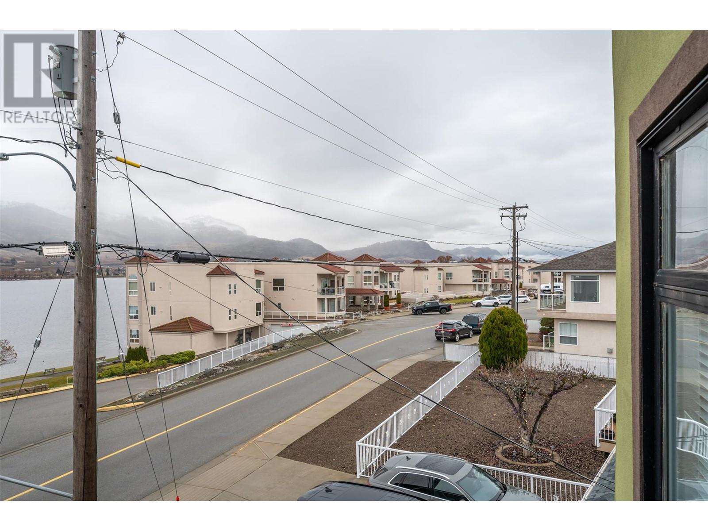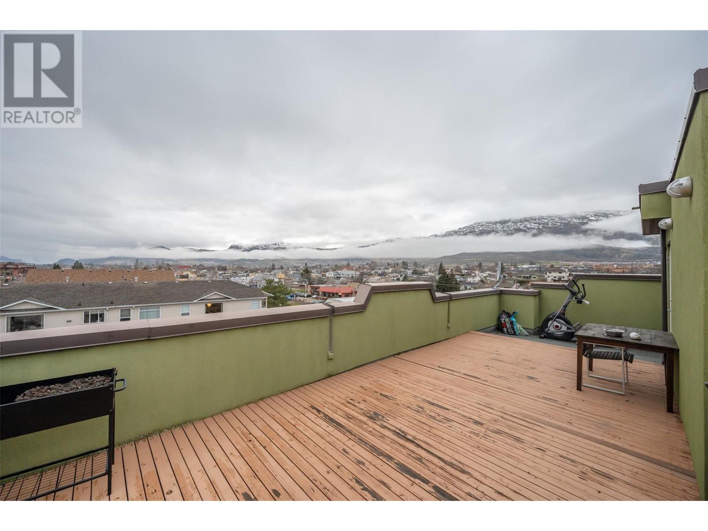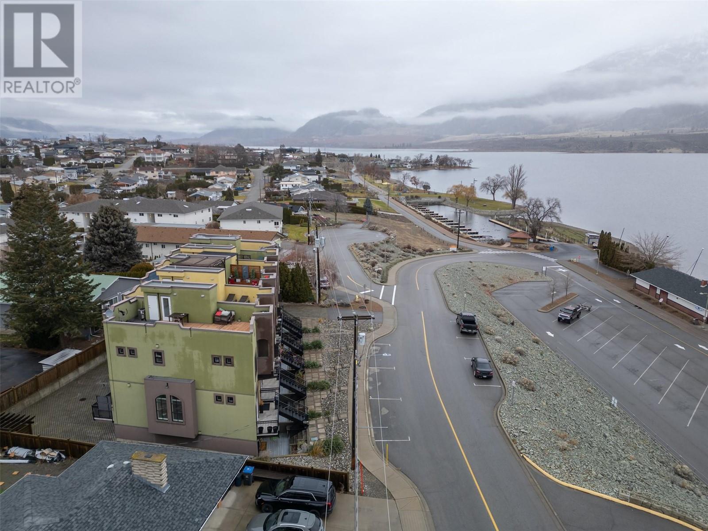8032 Spartan Drive Osoyoos, British Columbia V0H 1V7
$679,000Maintenance, Insurance, Ground Maintenance, Property Management, Waste Removal
$370.26 Monthly
Maintenance, Insurance, Ground Maintenance, Property Management, Waste Removal
$370.26 MonthlyExperience Breathtaking, Unobstructed LAKE VIEWS from this stunning Townhome, featuring a one-of-a-kind layout and sleek modern design. This South-End Unit features additional windows making it exceptionally bright, and an Entertainers Dream with HUGE Rooftop Deck! Ideally located across from the Sailing Club and public Beach areas, and just a few blocks from Downtown Shopping and Dining, this home offers the perfect balance of convenience and tranquility. The upper level boasts two spacious Bedrooms, including a Master with a walkthrough closet leading to a luxurious 4-piece Bathroom with a separate shower and tub. The main floor is a bright, open space perfect for entertaining, complete with front and back Decks for enjoying the outdoors, new vinyl plank flooring throughout, fresh white wood kitchen cabinetry, new brushed nickel light and bath fixtures, brand new appliances The lower level features a versatile Bedroom/Den, a full 4-piece Bathroom, and exterior access to a Private Patio Area. The single Garage adds convenience, and the true showstopper is the Expansive Rooftop Deck — perfect for Entertaining or Unwinding with a Breathtaking Expansive LAKE AND CITY VIEWS. Rare opportunity to own this beautiful Townhome in an IDEAL LOCATION! (id:20737)
Property Details
| MLS® Number | 10330967 |
| Property Type | Single Family |
| Neigbourhood | Osoyoos |
| AmenitiesNearBy | Golf Nearby, Recreation, Shopping |
| CommunityFeatures | Pets Allowed, Rentals Allowed |
| Features | Balcony |
| ParkingSpaceTotal | 1 |
| ViewType | Lake View, Mountain View |
Building
| BathroomTotal | 3 |
| BedroomsTotal | 3 |
| Appliances | Range, Refrigerator, Dishwasher, Dryer, Washer |
| ConstructedDate | 2008 |
| ConstructionStyleAttachment | Attached |
| CoolingType | Central Air Conditioning |
| ExteriorFinish | Stucco |
| FireProtection | Security System |
| HalfBathTotal | 1 |
| HeatingFuel | Electric |
| HeatingType | Forced Air |
| RoofMaterial | Other |
| RoofStyle | Unknown |
| StoriesTotal | 3 |
| SizeInterior | 2105 Sqft |
| Type | Row / Townhouse |
| UtilityWater | Municipal Water |
Parking
| Attached Garage | 1 |
Land
| Acreage | No |
| LandAmenities | Golf Nearby, Recreation, Shopping |
| Sewer | Municipal Sewage System |
| SizeIrregular | 0.03 |
| SizeTotal | 0.03 Ac|under 1 Acre |
| SizeTotalText | 0.03 Ac|under 1 Acre |
| SurfaceWater | Lake |
| ZoningType | Unknown |
Rooms
| Level | Type | Length | Width | Dimensions |
|---|---|---|---|---|
| Second Level | Living Room | 12'6'' x 11'9'' | ||
| Second Level | Kitchen | 10'0'' x 11'9'' | ||
| Second Level | Dining Room | 11'0'' x 11'9'' | ||
| Second Level | 2pc Bathroom | Measurements not available | ||
| Third Level | Primary Bedroom | 10'0'' x 15'0'' | ||
| Third Level | 4pc Ensuite Bath | Measurements not available | ||
| Third Level | Bedroom | 12'0'' x 10'6'' | ||
| Main Level | Bedroom | 8'0'' x 12'0'' | ||
| Main Level | 4pc Bathroom | Measurements not available |
https://www.realtor.ca/real-estate/27762065/8032-spartan-drive-osoyoos-osoyoos

8507 A Main St., Po Box 1099
Osoyoos, British Columbia V0H 1V0
(250) 495-7441
(250) 495-6723
Interested?
Contact us for more information










