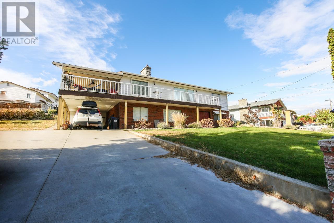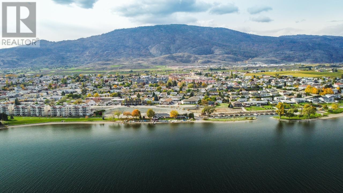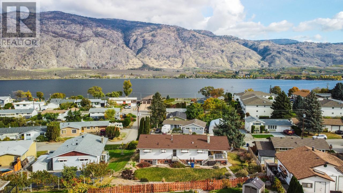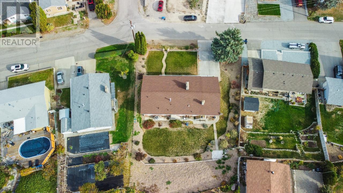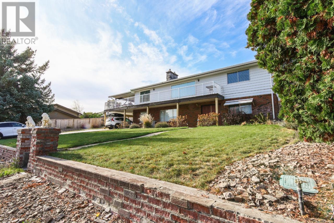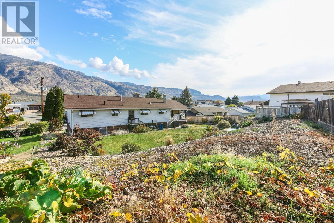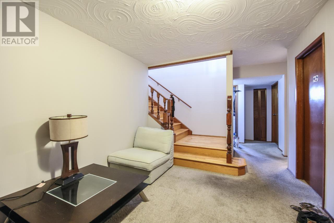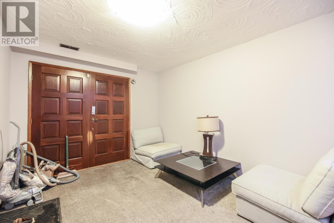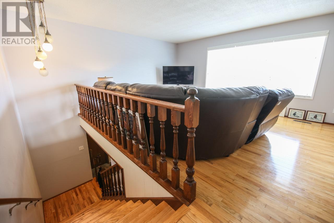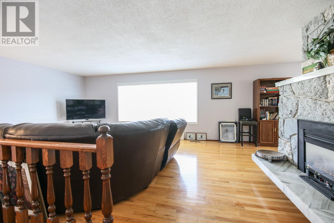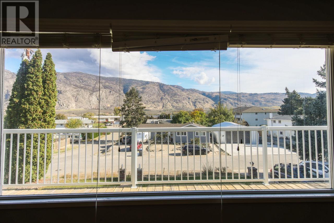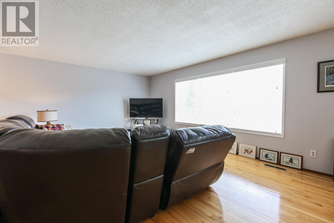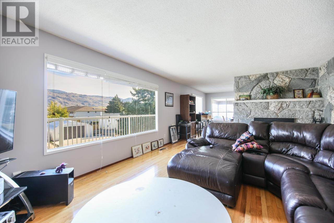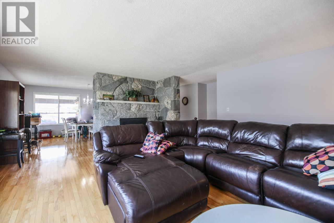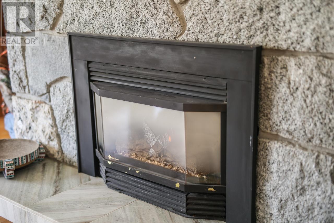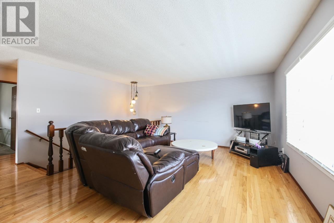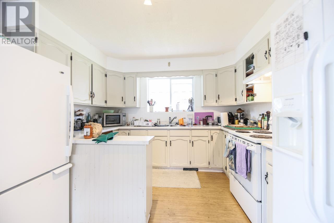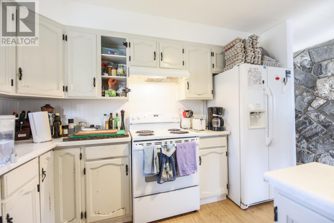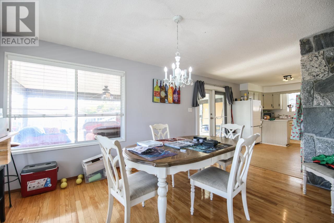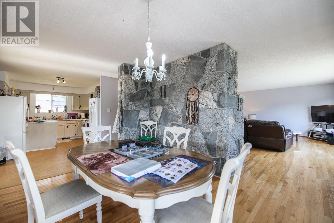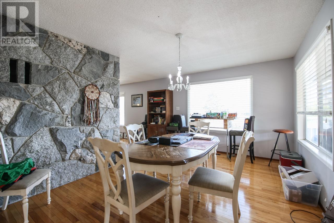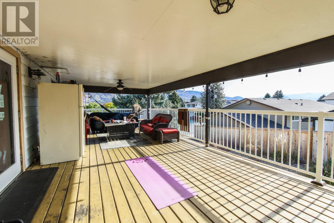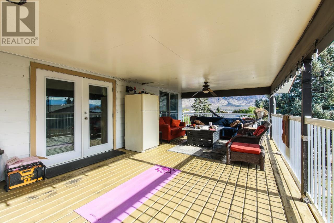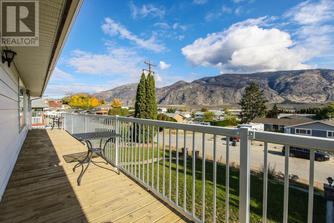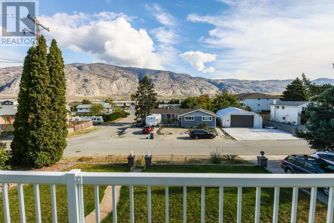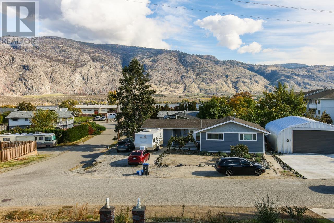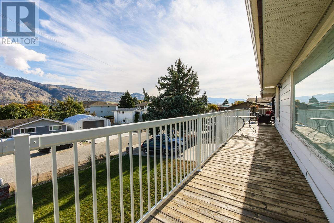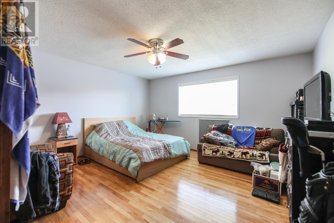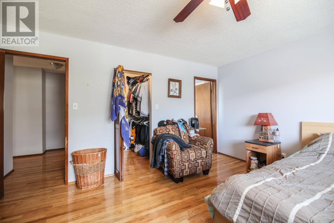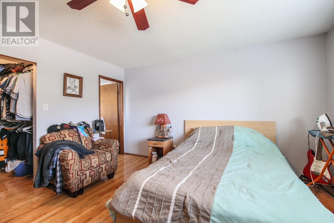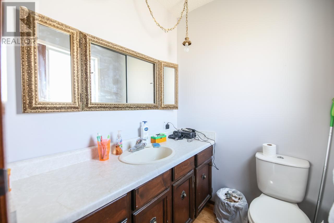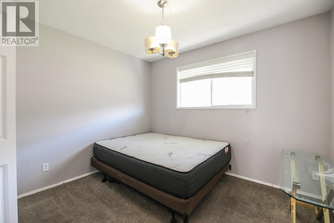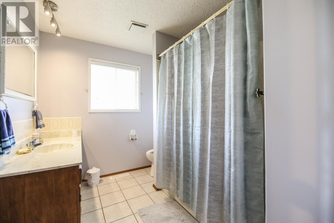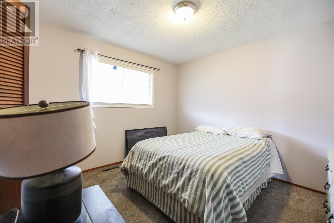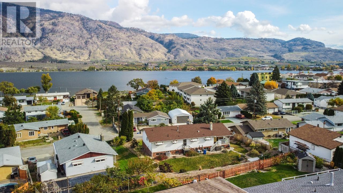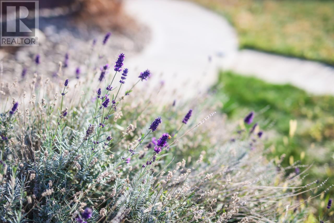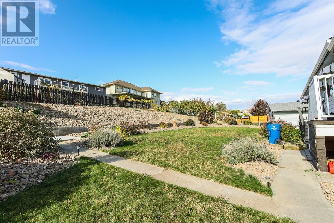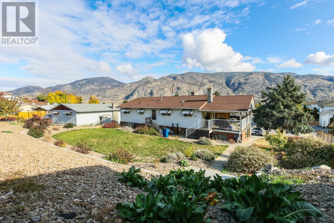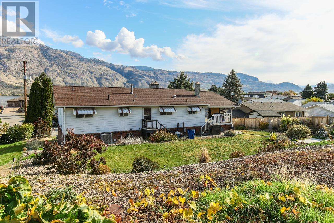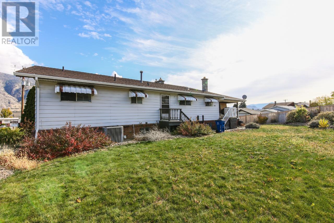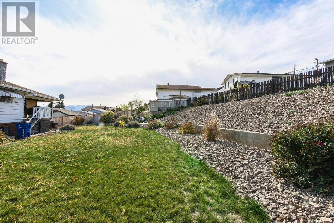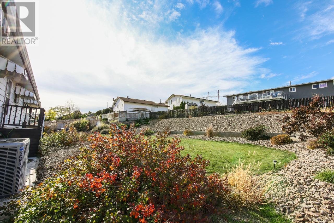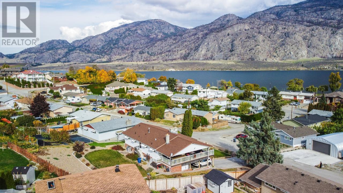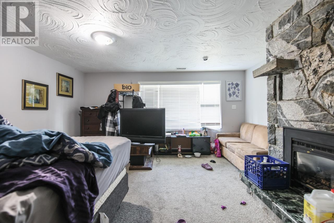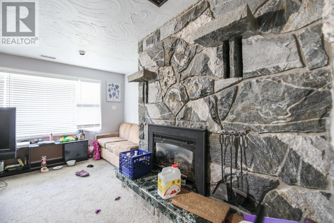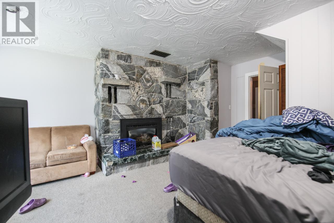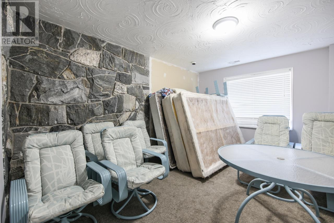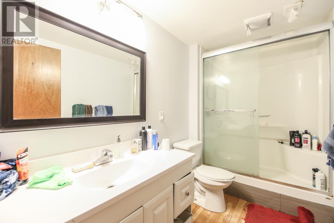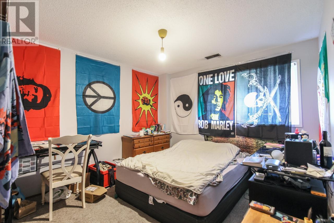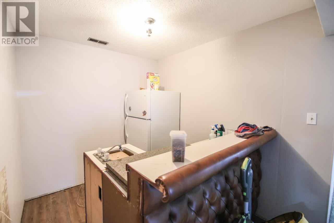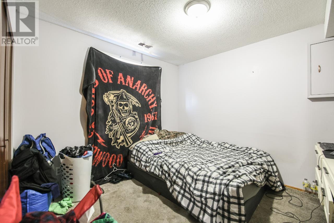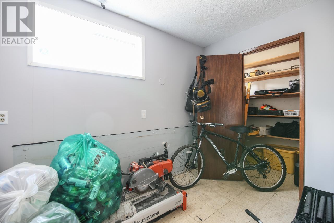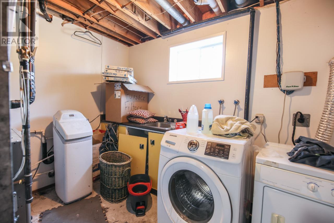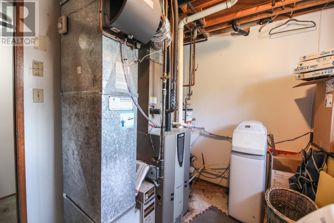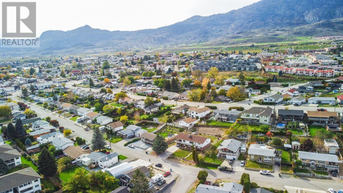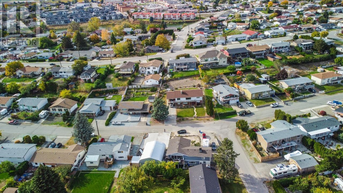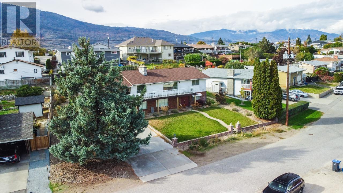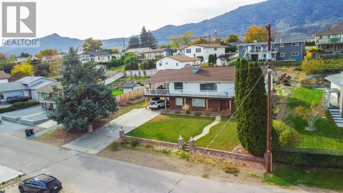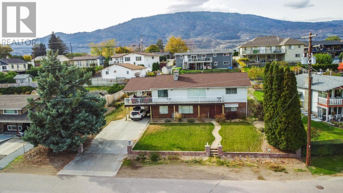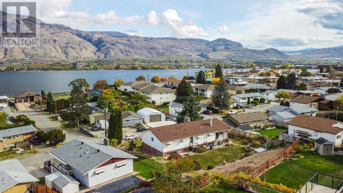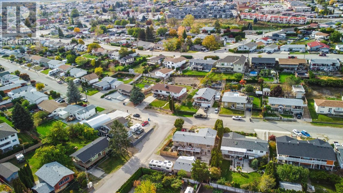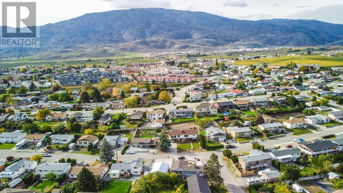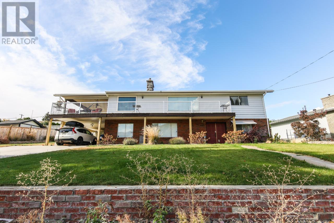8020 Gravenstein Drive Osoyoos, British Columbia V0H 1V0
$799,000
HUGE 3000+ Sqft HOME WITH 5 BEDROOM, 3 BATH AND MORE! This very large home is perfect for your large family and potential suite in the lower half! This beautiful home features Hardwood flooring, granite rock fireplace, huge garden space and lots of room for a Pool! With 2 natural gas fire places, gas heating through heat pump and furnace stay warm and cozy while saving on bills! Grabenstein is located in a nice and quiet area of town but still within walking distance to down town shopping and many beaches and parks! Osoyoos features many recreational opportunities close by like golfing, skiing and snowboarding, boating, biking, wineries, hikes and more! Come check out this huge home and bring your ideas! Measurements to be verified if important. (id:20737)
Property Details
| MLS® Number | 201775 |
| Property Type | Single Family |
| Neigbourhood | Osoyoos |
| Amenities Near By | Golf Nearby, Airport, Park, Recreation, Schools, Shopping, Ski Area |
| Community Features | Family Oriented |
| Parking Space Total | 1 |
| View Type | Mountain View |
Building
| Bathroom Total | 2 |
| Bedrooms Total | 5 |
| Appliances | Range, Refrigerator, Dryer, Microwave, Washer |
| Architectural Style | Ranch |
| Basement Type | Full |
| Constructed Date | 1977 |
| Construction Style Attachment | Detached |
| Cooling Type | Central Air Conditioning |
| Exterior Finish | Aluminum, Brick |
| Fireplace Fuel | Gas |
| Fireplace Present | Yes |
| Fireplace Type | Unknown |
| Half Bath Total | 1 |
| Heating Type | Forced Air, See Remarks |
| Roof Material | Vinyl Shingles |
| Roof Style | Unknown |
| Size Interior | 3035 Sqft |
| Type | House |
| Utility Water | Municipal Water |
Parking
| See Remarks | |
| Other |
Land
| Acreage | No |
| Land Amenities | Golf Nearby, Airport, Park, Recreation, Schools, Shopping, Ski Area |
| Landscape Features | Underground Sprinkler |
| Sewer | Municipal Sewage System |
| Size Irregular | 0.32 |
| Size Total | 0.32 Ac|under 1 Acre |
| Size Total Text | 0.32 Ac|under 1 Acre |
| Zoning Type | Unknown |
Rooms
| Level | Type | Length | Width | Dimensions |
|---|---|---|---|---|
| Basement | Utility Room | 10'7'' x 8'9'' | ||
| Basement | Storage | 16'1'' x 8'9'' | ||
| Basement | Storage | 14'3'' x 10'5'' | ||
| Basement | Kitchen | 7'7'' x 15'8'' | ||
| Basement | Foyer | 13'1'' x 9'9'' | ||
| Basement | Bedroom | 9'9'' x 10'4'' | ||
| Basement | Bedroom | 10'8'' x 13'8'' | ||
| Basement | 3pc Bathroom | Measurements not available | ||
| Main Level | Other | 5'6'' x 5'1'' | ||
| Main Level | Primary Bedroom | 13'9'' x 15' | ||
| Main Level | Living Room | 19'9'' x 14'3'' | ||
| Main Level | Kitchen | 11'6'' x 10'9'' | ||
| Main Level | Foyer | 8'1'' x 6'8'' | ||
| Main Level | 2pc Ensuite Bath | Measurements not available | ||
| Main Level | Dining Room | 15'1'' x 11' | ||
| Main Level | Bedroom | 11' x 10'5'' | ||
| Main Level | Bedroom | 9'2'' x 10'5'' |
https://www.realtor.ca/real-estate/26229198/8020-gravenstein-drive-osoyoos-osoyoos

645 Main Street
Penticton, British Columbia V2A 5C9
(833) 817-6506
(866) 263-9200
www.exprealty.ca/

645 Main Street
Penticton, British Columbia V2A 5C9
(833) 817-6506
(866) 263-9200
www.exprealty.ca/
Interested?
Contact us for more information

