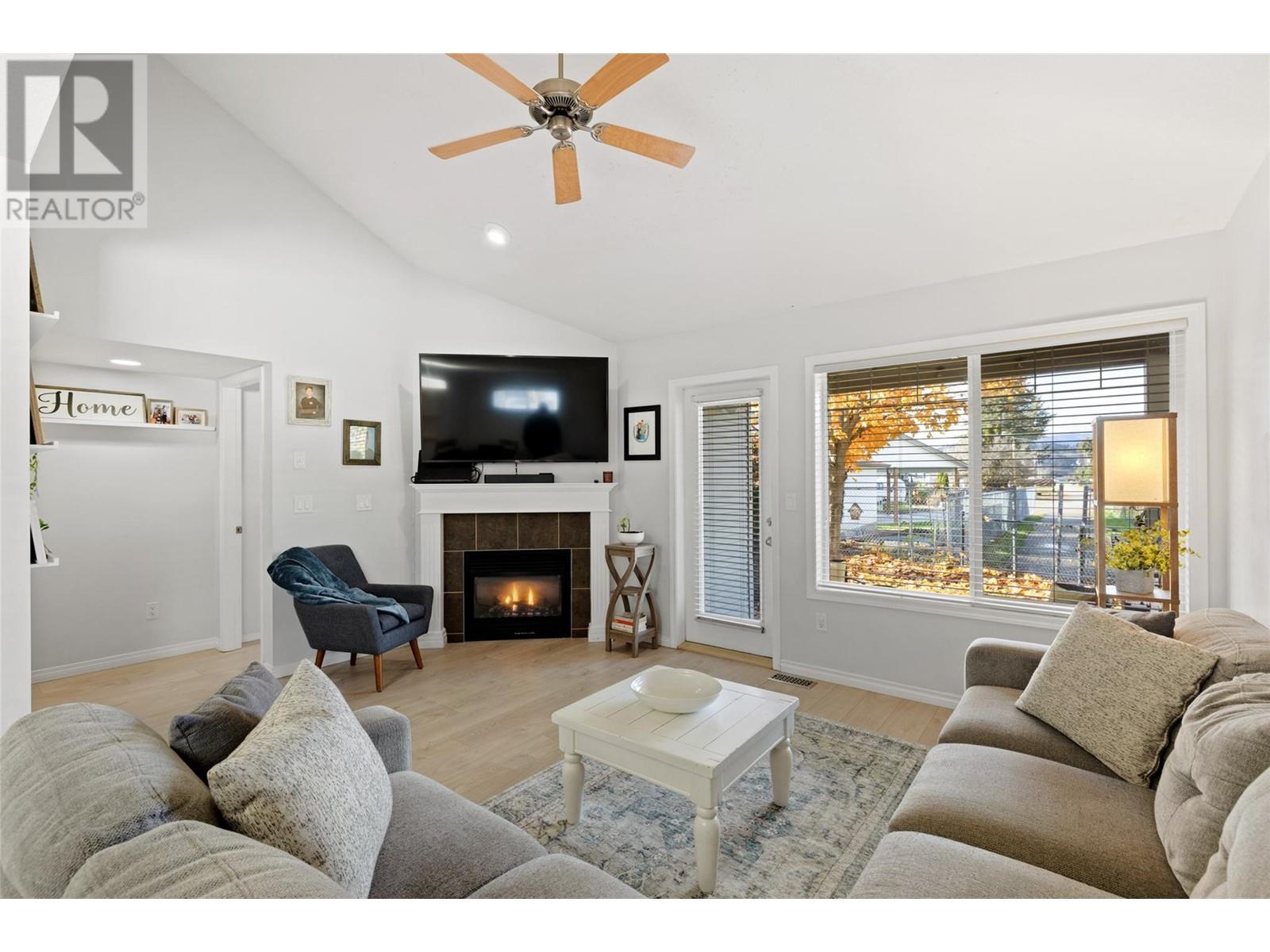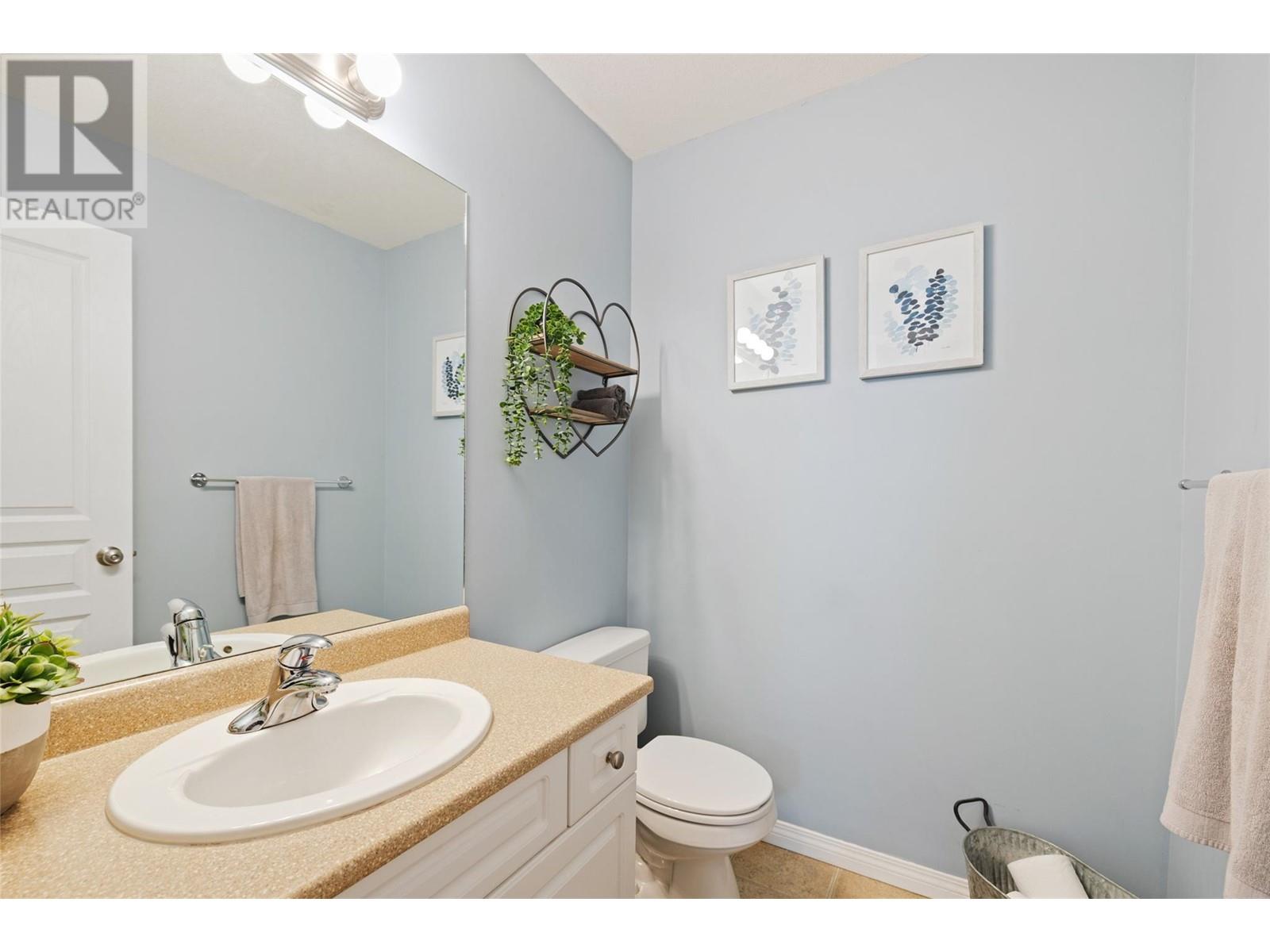788 Rutland Road Unit# 8 Kelowna, British Columbia V1X 1B4
$724,900Maintenance,
$489.12 Monthly
Maintenance,
$489.12 MonthlyStep into the warmth of this inviting semi-detached townhouse, a perfect haven for you and your family. Imagine the ease of having your main floor primary bedroom, providing you with comfort and accessibility when you need it most. With 4 spacious bedrooms and 4 bathrooms, there’s room for everyone to thrive. The heart of this home is its beautiful yard, a sanctuary for outdoor gatherings, playdates, or quiet evenings under the stars. The fully finished basement is a delightful escape for family members to enjoy a slice of privacy; it features an extra bedroom, a cozy office, a large family room, and an additional bathroom—ideal for game nights or family movie marathons. You’ll love the updated kitchen, with new appliances that make cooking and entertaining a joy. Plus, with schools and shopping just a leisurely stroll away, you'll enjoy the convenience of a vibrant family-friendly community right at your doorstep. Don’t miss the chance to create lasting memories in this beautiful townhouse. Schedule a visit today and see for yourself how this home can fit your family's lifestyle! (id:20737)
Property Details
| MLS® Number | 10328377 |
| Property Type | Single Family |
| Neigbourhood | Rutland North |
| Community Name | Legacy |
| CommunityFeatures | Rentals Allowed |
| Features | One Balcony |
| ParkingSpaceTotal | 3 |
Building
| BathroomTotal | 4 |
| BedroomsTotal | 4 |
| Appliances | Refrigerator, Dishwasher, Dryer, Range - Electric, Microwave, Washer |
| BasementType | Full |
| ConstructedDate | 2006 |
| ConstructionStyleAttachment | Attached |
| CoolingType | Central Air Conditioning |
| ExteriorFinish | Vinyl Siding |
| FireplaceFuel | Gas |
| FireplacePresent | Yes |
| FireplaceType | Unknown |
| FlooringType | Carpeted, Laminate |
| HalfBathTotal | 1 |
| HeatingType | Forced Air, See Remarks |
| RoofMaterial | Asphalt Shingle |
| RoofStyle | Unknown |
| StoriesTotal | 3 |
| SizeInterior | 2488 Sqft |
| Type | Row / Townhouse |
| UtilityWater | Municipal Water |
Parking
| Attached Garage | 1 |
Land
| Acreage | No |
| Sewer | Municipal Sewage System |
| SizeTotalText | Under 1 Acre |
| ZoningType | Unknown |
Rooms
| Level | Type | Length | Width | Dimensions |
|---|---|---|---|---|
| Second Level | 4pc Bathroom | 7'11'' x 5'1'' | ||
| Second Level | Bedroom | 11'9'' x 12'2'' | ||
| Second Level | Bedroom | 11'9'' x 11'8'' | ||
| Basement | Utility Room | 7'6'' x 6'3'' | ||
| Basement | Storage | 4' x 8'5'' | ||
| Basement | Storage | 4'2'' x 3'1'' | ||
| Basement | Family Room | 18'8'' x 20'8'' | ||
| Basement | Den | 11'1'' x 10'9'' | ||
| Basement | 4pc Bathroom | 11'10'' x 4'7'' | ||
| Basement | Bedroom | 11'4'' x 11'9'' | ||
| Main Level | 2pc Bathroom | 6'1'' x 5'1'' | ||
| Main Level | 3pc Ensuite Bath | 7'11'' x 6'3'' | ||
| Main Level | Primary Bedroom | 11'5'' x 14'5'' | ||
| Main Level | Kitchen | 11'0'' x 9'3'' | ||
| Main Level | Living Room | 15'7'' x 11'10'' |
https://www.realtor.ca/real-estate/27651040/788-rutland-road-unit-8-kelowna-rutland-north

#1 - 1890 Cooper Road
Kelowna, British Columbia V1Y 8B7
(250) 860-1100
(250) 860-0595
royallepagekelowna.com/
Interested?
Contact us for more information

















































