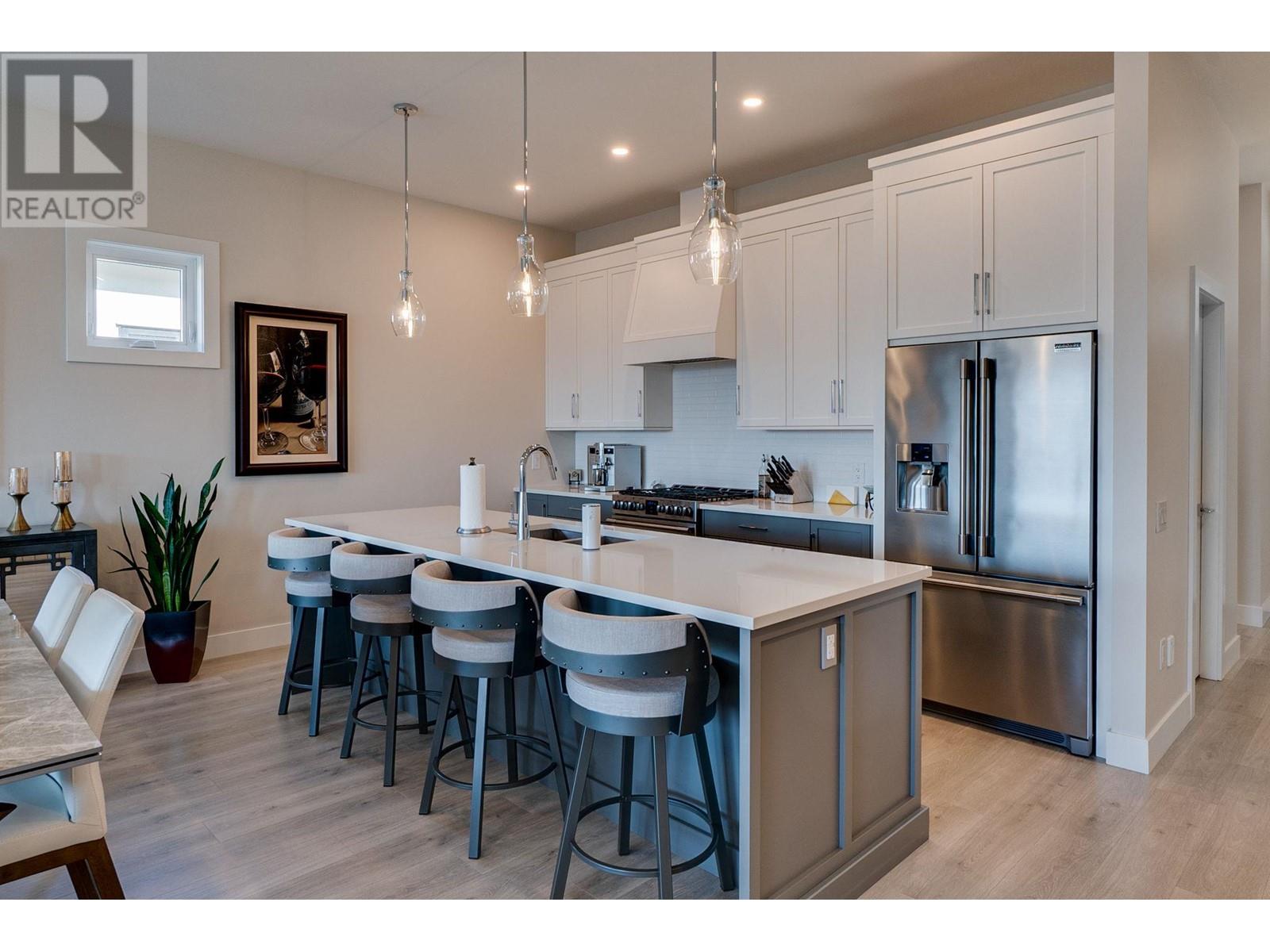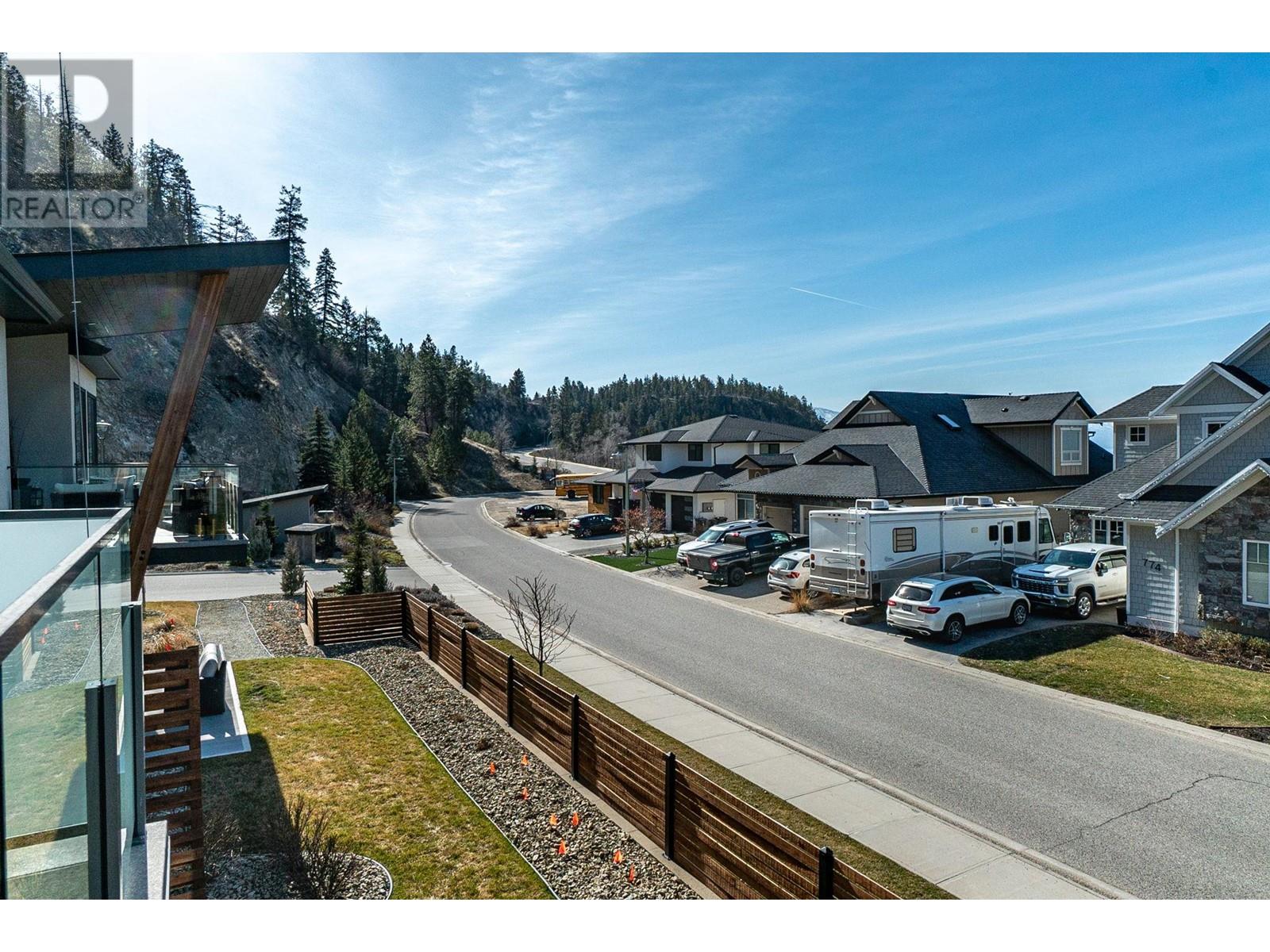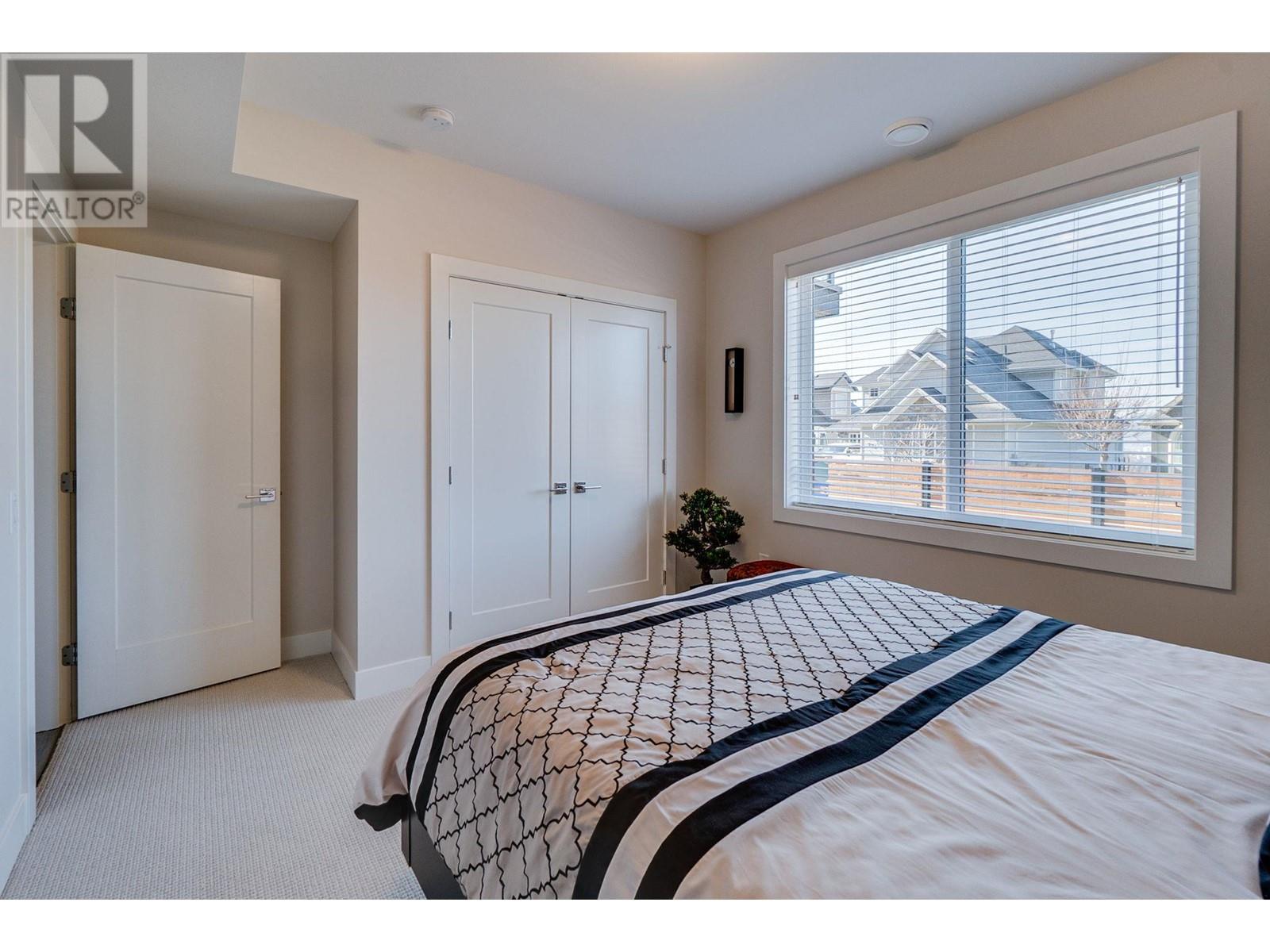777 Denali Drive Unit# 2 Kelowna, British Columbia V1V 2T4
$1,229,000Maintenance, Ground Maintenance, Property Management, Other, See Remarks, Sewer, Waste Removal, Water
$304 Monthly
Maintenance, Ground Maintenance, Property Management, Other, See Remarks, Sewer, Waste Removal, Water
$304 MonthlyWelcome to this luxury townhome in the sought-after neighborhood of Dilworth. Perfect for discerning buyers seeking the epitome of comfort. This immaculate home boasts high-end finishes throughout. As you step inside, you're greeted by an inviting ambiance, with a bright and open floor plan that invites natural light to the main floor, creating a welcoming atmosphere of warmth. The main floor features a large primary bedroom retreat complete with a spa-like ensuite. Two additional bedrooms downstairs provide ample space for guests or family members, ensuring everyone has their own private space. Enjoy spectacular mountain, valley and peak-a-boo lake views from the private balcony with privacy screens. For those who love the outdoors, this townhome offers proximity to golf courses, hiking trails and a myriad of amenities, allowing you to embrace an active lifestyle with ease. With ample storage space, you'll have room to stow away belongings and keep your home clutter-free, allowing you to fully appreciate your home. Minutes to downtown Kelowna and the lake, this townhome holds fantastic value! (id:20737)
Property Details
| MLS® Number | 10323760 |
| Property Type | Single Family |
| Neigbourhood | Dilworth Mountain |
| Community Name | 777 Denali |
| Features | Central Island, One Balcony |
| ParkingSpaceTotal | 4 |
| ViewType | Mountain View, Valley View, View (panoramic) |
Building
| BathroomTotal | 3 |
| BedroomsTotal | 3 |
| Appliances | Refrigerator, Dishwasher, Dryer, Range - Gas, Microwave, Washer |
| ArchitecturalStyle | Ranch |
| BasementType | Full |
| ConstructedDate | 2020 |
| ConstructionStyleAttachment | Attached |
| CoolingType | Central Air Conditioning |
| ExteriorFinish | Stone, Stucco |
| FireProtection | Smoke Detector Only |
| FireplaceFuel | Gas |
| FireplacePresent | Yes |
| FireplaceType | Unknown |
| FlooringType | Carpeted, Laminate, Tile |
| HalfBathTotal | 1 |
| HeatingType | In Floor Heating, See Remarks |
| RoofMaterial | Asphalt Shingle |
| RoofStyle | Unknown |
| StoriesTotal | 2 |
| SizeInterior | 2459 Sqft |
| Type | Row / Townhouse |
| UtilityWater | Municipal Water |
Parking
| Attached Garage | 2 |
Land
| Acreage | No |
| LandscapeFeatures | Underground Sprinkler |
| Sewer | Municipal Sewage System |
| SizeTotalText | Under 1 Acre |
| ZoningType | Unknown |
Rooms
| Level | Type | Length | Width | Dimensions |
|---|---|---|---|---|
| Basement | Utility Room | 21'9'' x 13'5'' | ||
| Basement | Recreation Room | 28'8'' x 15'5'' | ||
| Basement | 4pc Bathroom | 9'5'' x 8'1'' | ||
| Basement | Bedroom | 13'2'' x 11'0'' | ||
| Basement | Bedroom | 13'9'' x 10'9'' | ||
| Main Level | Other | 13'8'' x 11'9'' | ||
| Main Level | Partial Bathroom | 9'4'' x 3'1'' | ||
| Main Level | Laundry Room | 7'4'' x 9'8'' | ||
| Main Level | Other | 11'7'' x 5'7'' | ||
| Main Level | Full Ensuite Bathroom | 7'10'' x 11'1'' | ||
| Main Level | Primary Bedroom | 15'7'' x 12'5'' | ||
| Main Level | Pantry | 6' x 4'2'' | ||
| Main Level | Living Room | 18'9'' x 16'10'' | ||
| Main Level | Dining Room | 18'9'' x 6'10'' | ||
| Main Level | Kitchen | 18'9'' x 11'10'' |
https://www.realtor.ca/real-estate/27393049/777-denali-drive-unit-2-kelowna-dilworth-mountain

#11 - 2475 Dobbin Road
West Kelowna, British Columbia V4T 2E9
(250) 768-2161
(250) 768-2342

#11 - 2475 Dobbin Road
West Kelowna, British Columbia V4T 2E9
(250) 768-2161
(250) 768-2342

#11 - 2475 Dobbin Road
West Kelowna, British Columbia V4T 2E9
(250) 768-2161
(250) 768-2342
Interested?
Contact us for more information












































