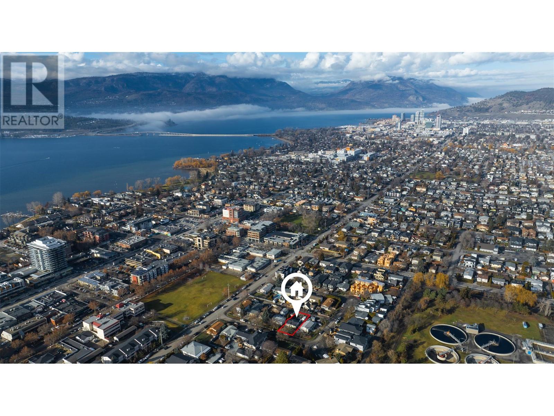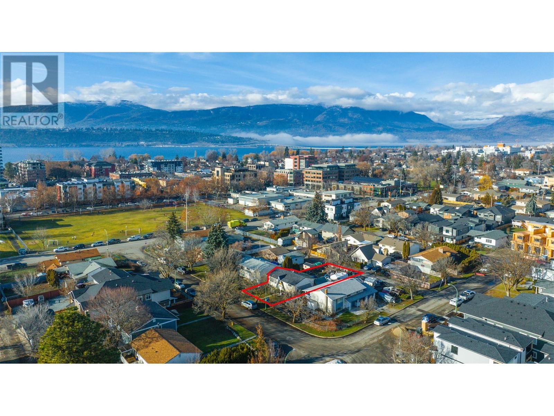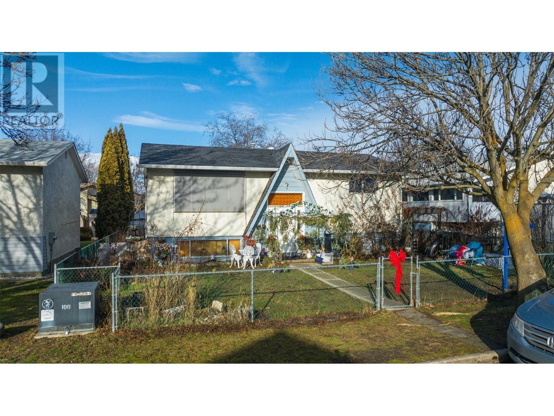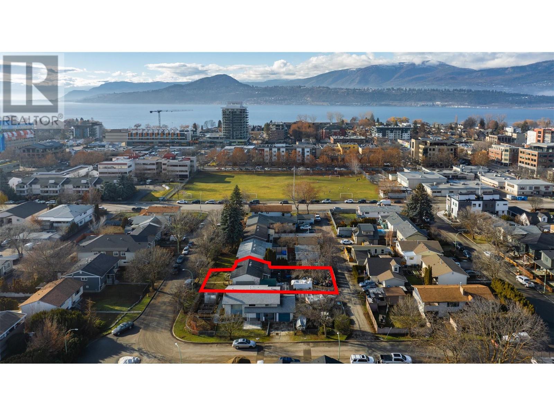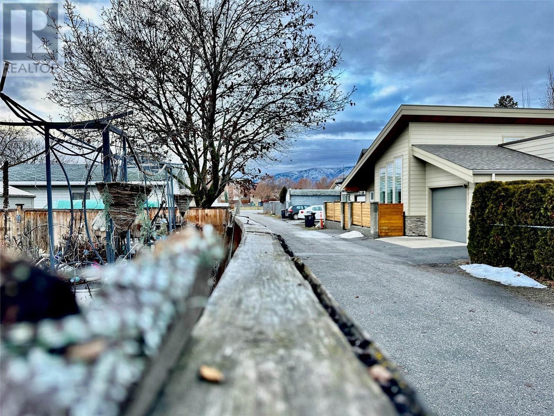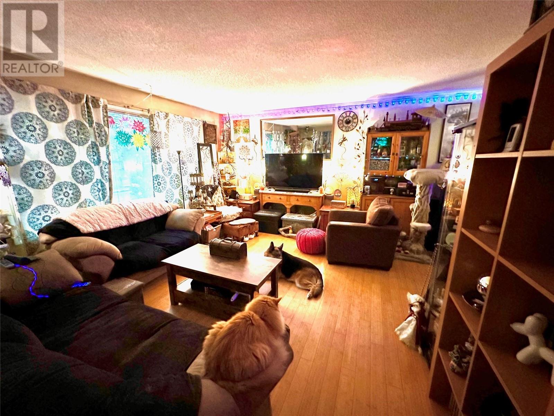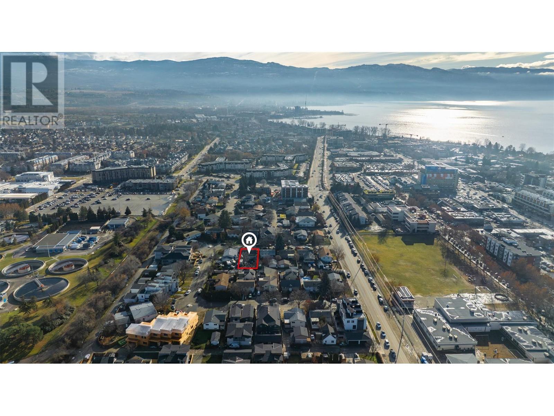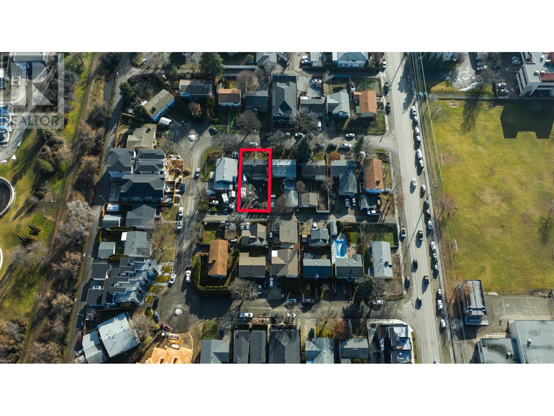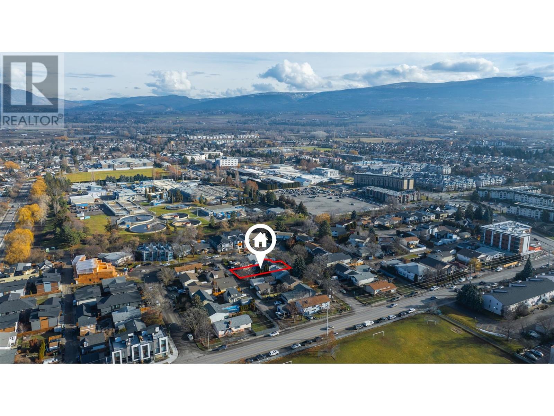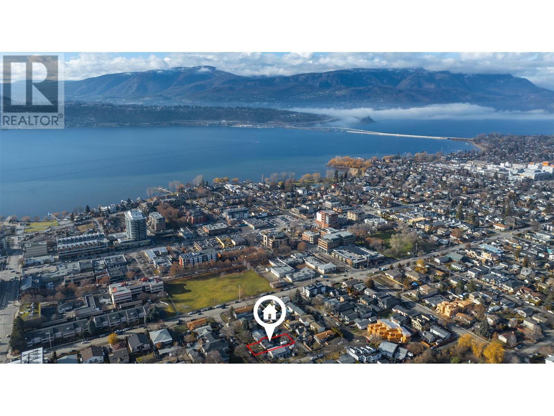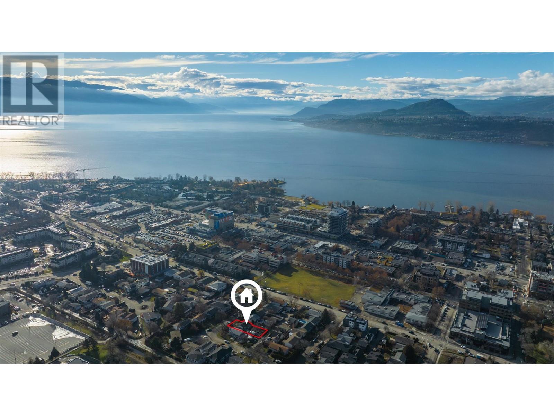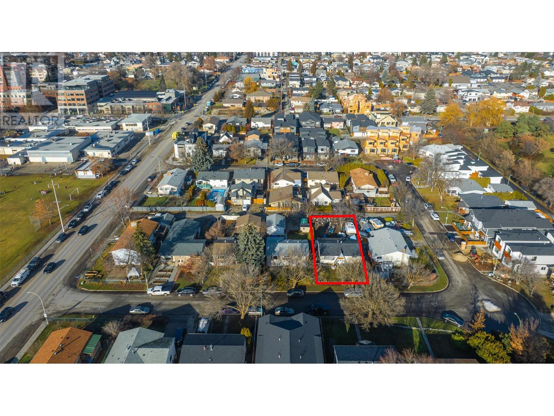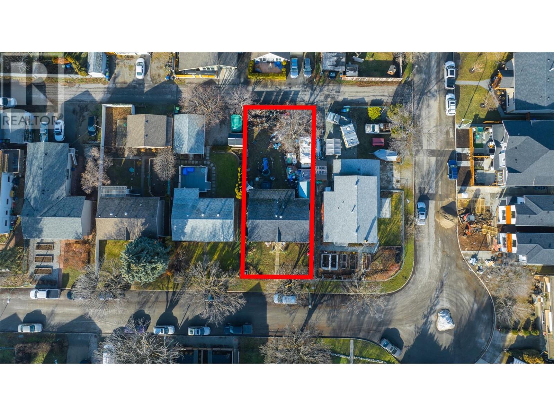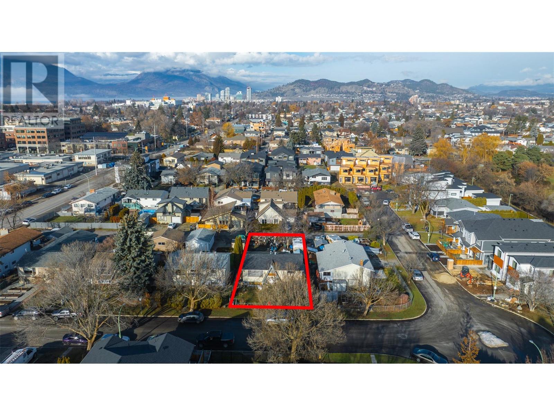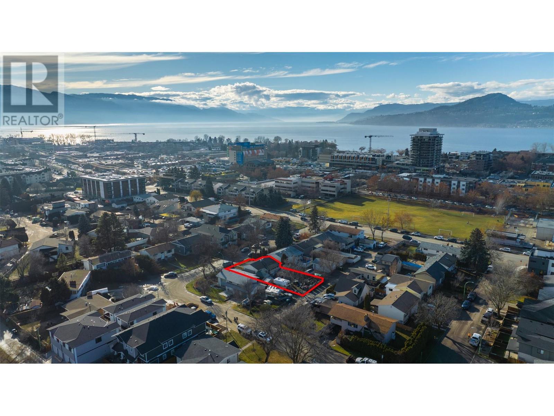777 Coopland Crescent Kelowna, British Columbia V1Y 2V2
4 Bedroom
2 Bathroom
1733 sqft
Forced Air
Level
$1,070,000
***DEVELOPER ALERT*** UC5 Zoning (3 storey buildout zone) in the fast-growing, desirable Pandosy Neighbourhood District of Kelowna. Only minutes walk to Okanagan Lake beaches, parks, shopping, schools (elementary, middle, high school & college), transit (5-houses in from Richter Street. Home (built in 1973) on 50' X 120' Lot with Street Frontage & Laneway access. Street has all underground services! Build multiple units or renovate 4 bedroom home and build on laneway. This one won't last. Currently tenanted. Sold in ""AS IS"" condition. (id:20737)
Property Details
| MLS® Number | 10303218 |
| Property Type | Single Family |
| Neigbourhood | Kelowna South |
| Amenities Near By | Public Transit, Park, Recreation, Schools, Shopping |
| Community Features | Rentals Allowed |
| Features | Level Lot |
| Parking Space Total | 4 |
Building
| Bathroom Total | 2 |
| Bedrooms Total | 4 |
| Appliances | Refrigerator, Dishwasher, Oven - Electric, Range - Electric |
| Constructed Date | 1974 |
| Construction Style Attachment | Detached |
| Exterior Finish | Stucco, Wood |
| Flooring Type | Carpeted, Laminate, Linoleum |
| Half Bath Total | 1 |
| Heating Type | Forced Air |
| Roof Material | Asphalt Shingle |
| Roof Style | Unknown |
| Stories Total | 2 |
| Size Interior | 1733 Sqft |
| Type | House |
| Utility Water | Municipal Water |
Parking
| Street | |
| Rear | |
| R V |
Land
| Acreage | No |
| Fence Type | Chain Link |
| Land Amenities | Public Transit, Park, Recreation, Schools, Shopping |
| Landscape Features | Level |
| Sewer | Municipal Sewage System |
| Size Frontage | 50 Ft |
| Size Irregular | 0.14 |
| Size Total | 0.14 Ac|under 1 Acre |
| Size Total Text | 0.14 Ac|under 1 Acre |
| Zoning Type | Multi-family |
Rooms
| Level | Type | Length | Width | Dimensions |
|---|---|---|---|---|
| Basement | Hobby Room | 11'8'' x 11' | ||
| Basement | Family Room | 14'7'' x 11' | ||
| Basement | Bedroom | 12'8'' x 11' | ||
| Basement | Bedroom | 11' x 8'3'' | ||
| Basement | Partial Bathroom | 7' x 5'10'' | ||
| Basement | Laundry Room | 11'3'' x 9' | ||
| Main Level | Bedroom | 10' x 9'4'' | ||
| Main Level | Primary Bedroom | 13'2'' x 10'2'' | ||
| Main Level | 3pc Bathroom | 9'4'' x 5' | ||
| Main Level | Living Room | 14' x 10' | ||
| Main Level | Dining Room | 9'10'' x 8'5'' | ||
| Main Level | Kitchen | 12'9'' x 9'4'' |
https://www.realtor.ca/real-estate/26457823/777-coopland-crescent-kelowna-kelowna-south

Macdonald Realty Interior
2700 Richter St
Kelowna, British Columbia V1Y 2R5
2700 Richter St
Kelowna, British Columbia V1Y 2R5
(250) 860-4300
(250) 860-1600

Macdonald Realty Interior
2700 Richter St
Kelowna, British Columbia V1Y 2R5
2700 Richter St
Kelowna, British Columbia V1Y 2R5
(250) 860-4300
(250) 860-1600
Interested?
Contact us for more information

