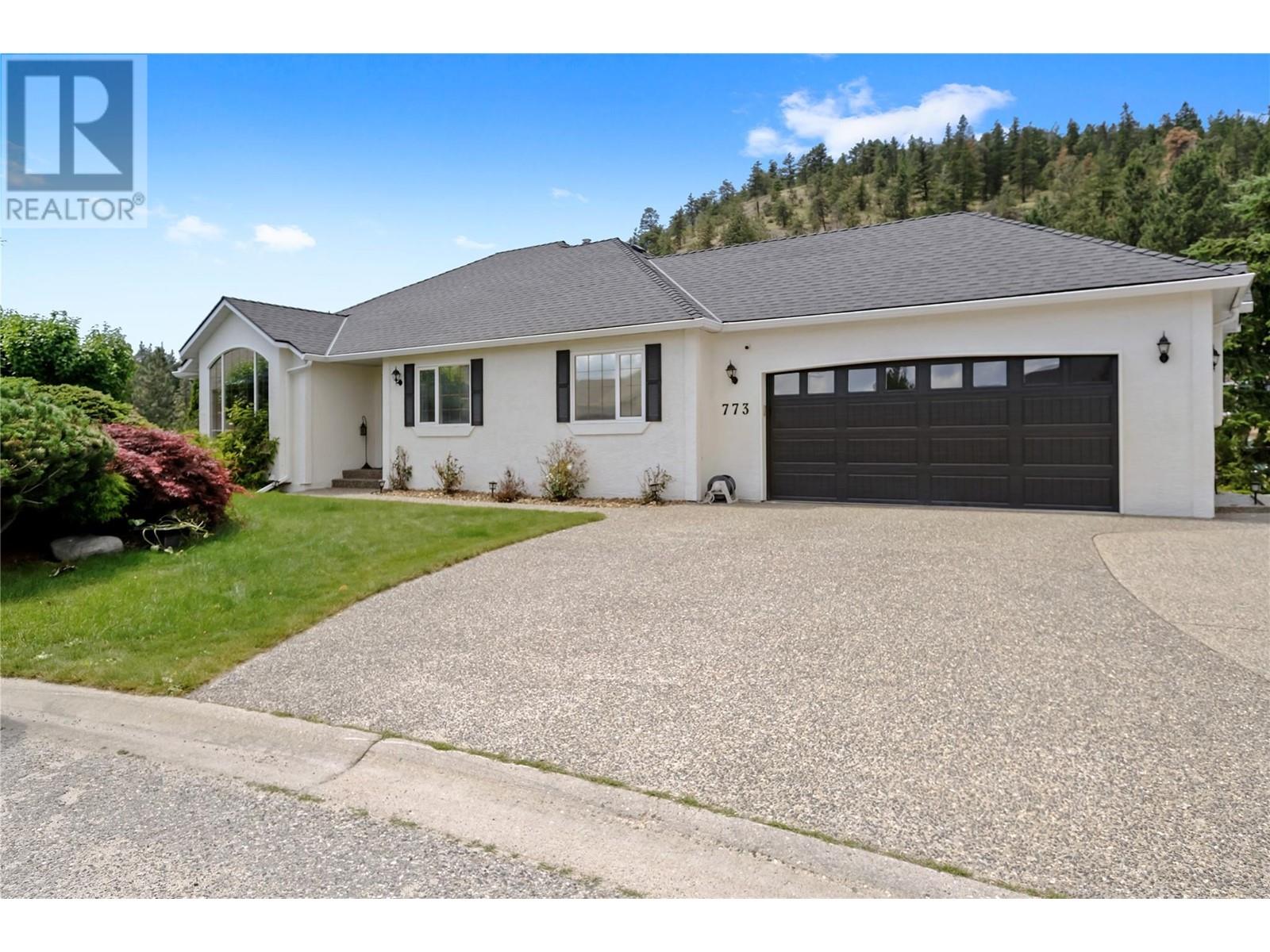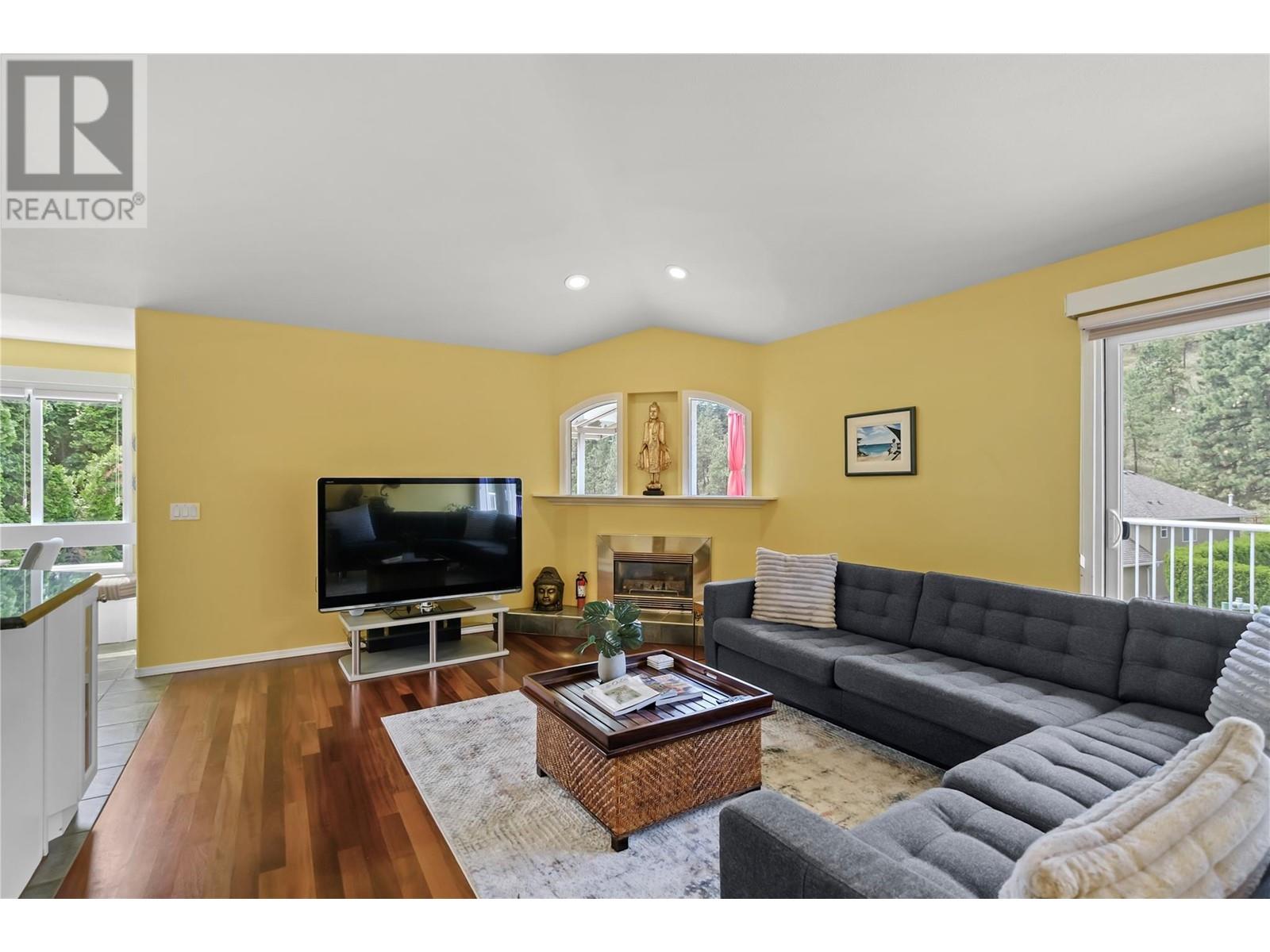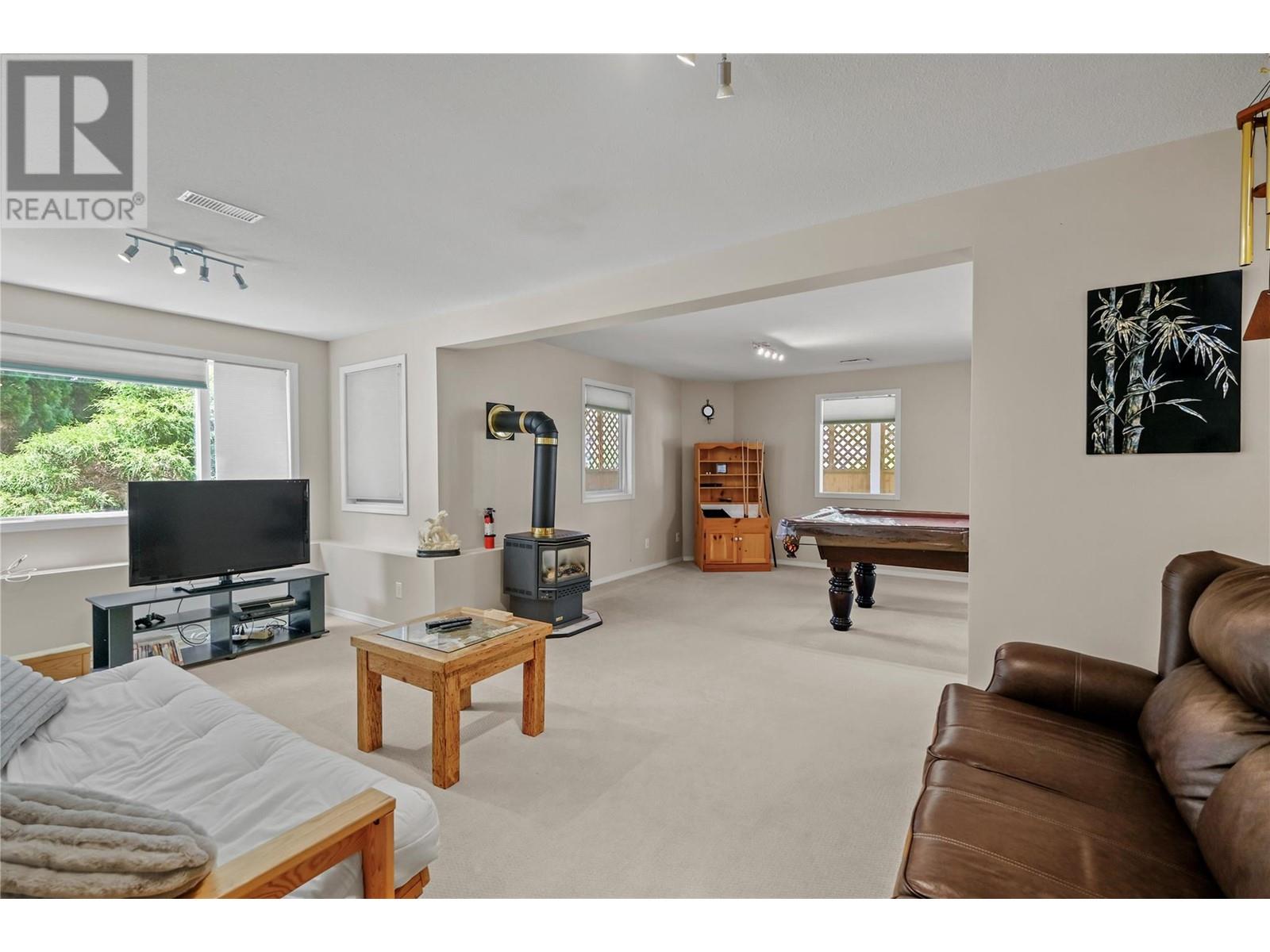773 Siwash Court Kelowna, British Columbia V1V 1N5
$1,129,900
This spacious Dilworth Mountain home is an ideal choice for families and retirees alike. Vacant & offers immediate possession, with the option for a full furniture package and furnishings, details available upon inquiry. Situated on a fully landscaped, low-maintenance lot, this property caters to a variety of lifestyles. Boasting 5 bedrooms, 3 bathrooms, and over 3300 sq.ft. of living space. The basement, complete with its own entrance and daylight walkout access lends itself to create a rental suite. Inside, the house features Brazilian Cherry hardwood floors, tile, & plush carpeting. Open-concept kitchen is equipped with stainless steel appliances, a gas stove, granite countertops, island, & built-in eating bench. Formal dining room and a living room with a gas fireplace & vaulted ceilings, offering stunning panoramic views of the surrounding area. The master bedroom provides deck access and features an updated en-suite with a soaker tub and a stand-up shower. Two more beds and a full bath with heated flooring round out this level. Fully developed basement includes two beds, a spacious family room with a freestanding gas stove, & pool table. This space provides plenty of room and storage for an active family. Outside, you can unwind in the hot tub on the enclosed patio. The property's low-maintenance landscaping, central air, & underground irrigation system make it even more desirable. (id:20737)
Property Details
| MLS® Number | 10329143 |
| Property Type | Single Family |
| Neigbourhood | Dilworth Mountain |
| Features | Irregular Lot Size, Central Island, Jacuzzi Bath-tub |
| ParkingSpaceTotal | 6 |
| ViewType | Mountain View |
Building
| BathroomTotal | 3 |
| BedroomsTotal | 5 |
| ArchitecturalStyle | Ranch |
| BasementType | Full |
| ConstructedDate | 1992 |
| ConstructionStyleAttachment | Detached |
| CoolingType | Central Air Conditioning |
| ExteriorFinish | Stucco |
| FireProtection | Security System, Smoke Detector Only |
| FireplaceFuel | Gas |
| FireplacePresent | Yes |
| FireplaceType | Unknown |
| FlooringType | Carpeted, Ceramic Tile, Hardwood |
| HeatingType | Forced Air, See Remarks |
| RoofMaterial | Asphalt Shingle |
| RoofStyle | Unknown |
| StoriesTotal | 1 |
| SizeInterior | 3328 Sqft |
| Type | House |
| UtilityWater | Municipal Water |
Parking
| See Remarks | |
| Attached Garage | 2 |
Land
| Acreage | No |
| LandscapeFeatures | Underground Sprinkler |
| Sewer | Municipal Sewage System |
| SizeFrontage | 104 Ft |
| SizeIrregular | 0.21 |
| SizeTotal | 0.21 Ac|under 1 Acre |
| SizeTotalText | 0.21 Ac|under 1 Acre |
| ZoningType | Unknown |
Rooms
| Level | Type | Length | Width | Dimensions |
|---|---|---|---|---|
| Basement | Other | 13'7'' x 9'11'' | ||
| Basement | Utility Room | 6'5'' x 9'10'' | ||
| Basement | Other | 4'2'' x 5'8'' | ||
| Basement | Storage | 10'7'' x 5'11'' | ||
| Basement | Other | 22'7'' x 9'1'' | ||
| Basement | Other | 22'0'' x 8'11'' | ||
| Basement | Recreation Room | 26'9'' x 23'11'' | ||
| Basement | 3pc Bathroom | 5'10'' x 9'10'' | ||
| Basement | Bedroom | 11'8'' x 12'11'' | ||
| Basement | Bedroom | 10'9'' x 9'6'' | ||
| Main Level | Dining Nook | 9'1'' x 10'8'' | ||
| Main Level | Other | 21'6'' x 21'0'' | ||
| Main Level | Laundry Room | 6'5'' x 5'9'' | ||
| Main Level | 3pc Bathroom | 7'10'' x 4'11'' | ||
| Main Level | Bedroom | 10'3'' x 11'1'' | ||
| Main Level | Bedroom | 9'11'' x 11'0'' | ||
| Main Level | 4pc Ensuite Bath | 10'11'' x 12'10'' | ||
| Main Level | Primary Bedroom | 17'0'' x 16'4'' | ||
| Main Level | Kitchen | 10'6'' x 10'5'' | ||
| Main Level | Dining Room | 15'11'' x 13'3'' | ||
| Main Level | Living Room | 22'9'' x 13'4'' |
https://www.realtor.ca/real-estate/27677204/773-siwash-court-kelowna-dilworth-mountain

100 - 1553 Harvey Avenue
Kelowna, British Columbia V1Y 6G1
(250) 717-5000
(250) 861-8462
Interested?
Contact us for more information











































