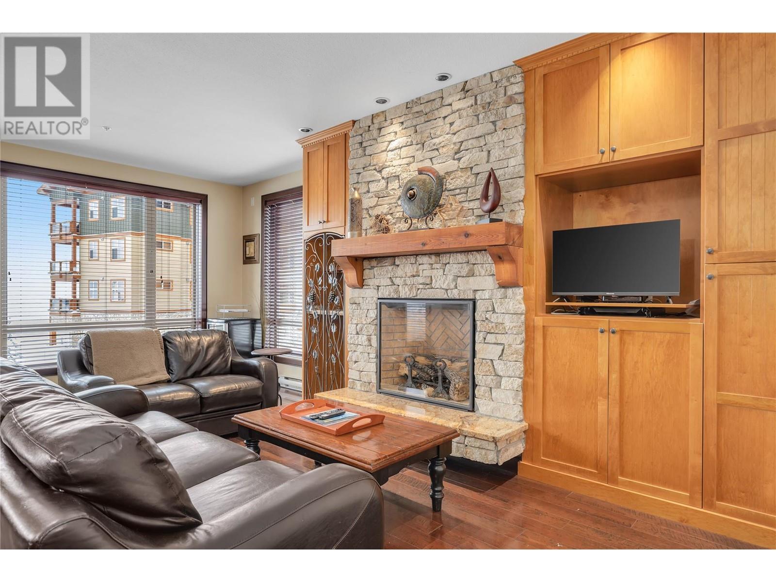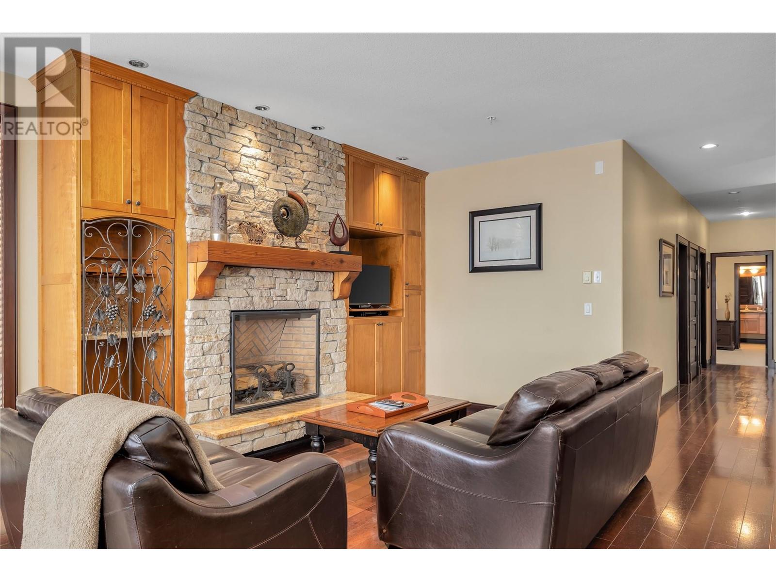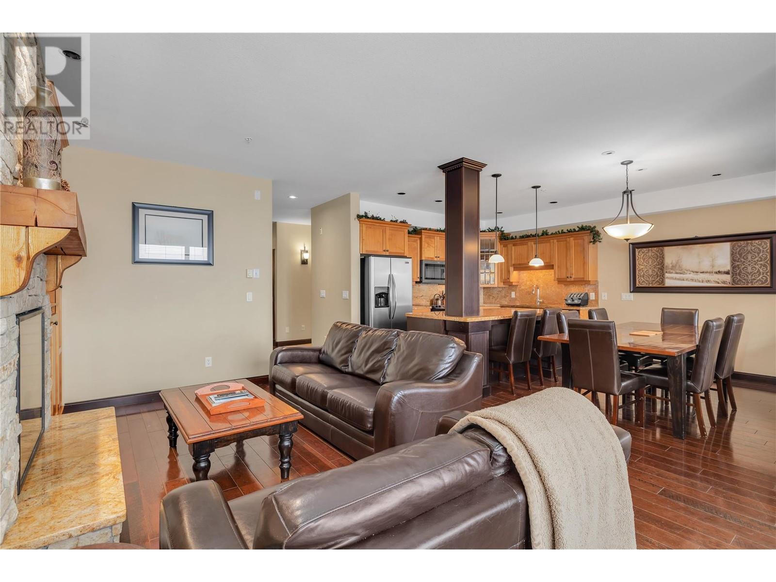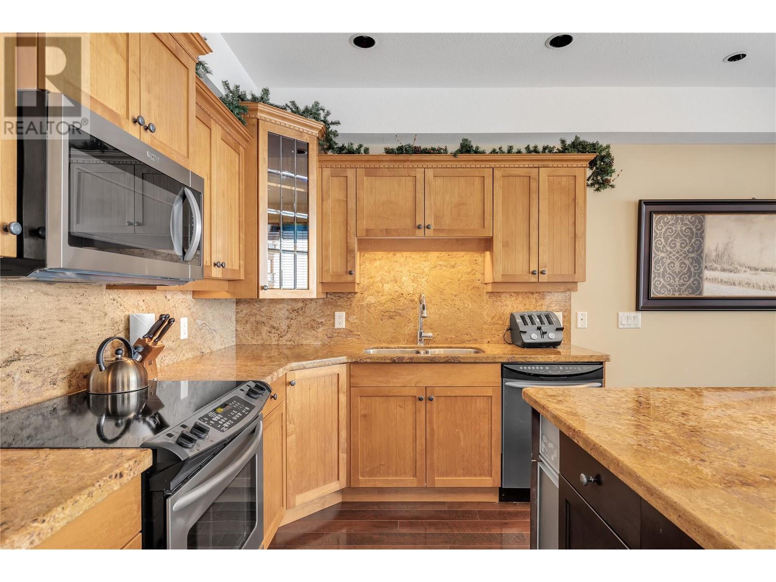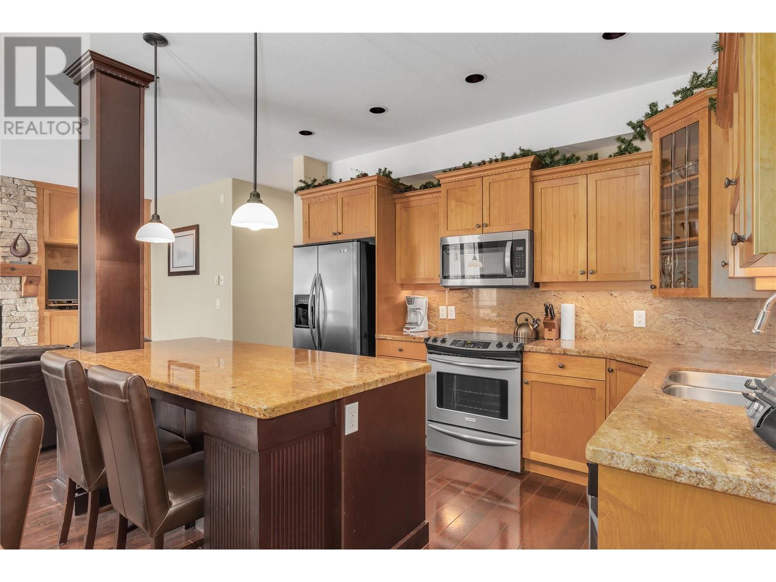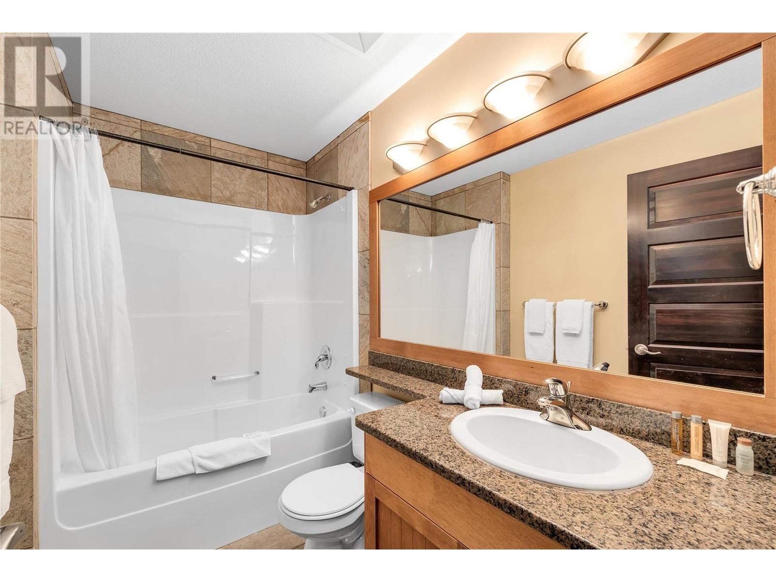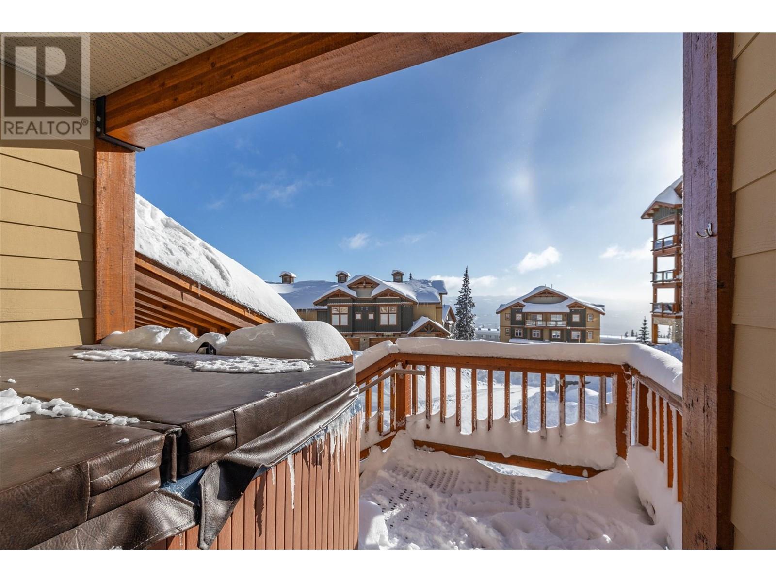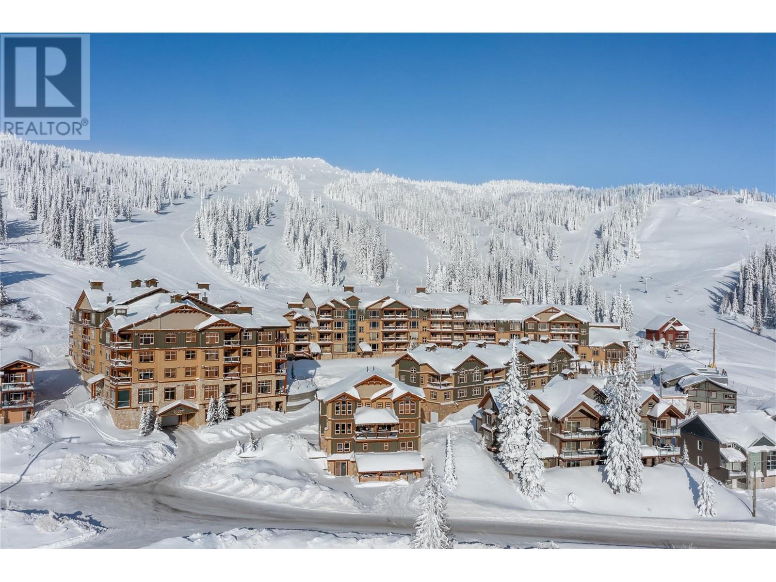7700 Porcupine Road Unit# 209 Big White, British Columbia V1P 1P3
$899,000Maintenance,
$952.57 Monthly
Maintenance,
$952.57 MonthlyWelcome to your ultimate ski in and out mountain retreat—a lavish 3-bedroom, 2-bathroom haven that redefines mountain living. Ascend to opulence with your private elevator, whisking you away to a dedicated floor where luxury and convenience converge seamlessly. Picture waking up to panoramic views of pristine slopes and endless mountain vistas. The adventure begins as soon as you step out of your door, with direct ski access. Chef's kitchen, complete with a sprawling island, stainless steel appliances, and exquisite granite countertops. The epitome of comfort, this retreat spans nearly 1700 square feet, offering a generous family room designed for hosting friends and family. Stepping into the foyer, heated tile flooring ensures a hub for shedding or donning ski gear, adding a touch of ease to your mountain lifestyle. Underground parking, ensuring the safety and accessibility of your vehicle. Privacy and luxury envelops you at every turn. Comes completely turn key. No rental restrictions, GST applicable, LIVE WHERE YOU PLAY! Exempt from Foreign Buyer Ban, Foreign buyers tax, speculation tax, empty home tax, and short term rental ban. (id:20737)
Property Details
| MLS® Number | 10319930 |
| Property Type | Single Family |
| Neigbourhood | Big White |
| Community Name | The Aspens |
| ParkingSpaceTotal | 1 |
| StorageType | Storage, Locker |
| ViewType | Mountain View, View (panoramic) |
Building
| BathroomTotal | 2 |
| BedroomsTotal | 3 |
| ConstructedDate | 2004 |
| HeatingFuel | Electric |
| HeatingType | Baseboard Heaters |
| StoriesTotal | 1 |
| SizeInterior | 1702 Sqft |
| Type | Apartment |
| UtilityWater | Private Utility |
Parking
| Underground |
Land
| Acreage | No |
| Sewer | Municipal Sewage System |
| SizeTotalText | Under 1 Acre |
| ZoningType | Unknown |
Rooms
| Level | Type | Length | Width | Dimensions |
|---|---|---|---|---|
| Main Level | Foyer | 12'10'' x 7'5'' | ||
| Main Level | Bedroom | 12'6'' x 23'4'' | ||
| Main Level | Full Bathroom | 8'10'' x 5'5'' | ||
| Main Level | Bedroom | 10'11'' x 12'2'' | ||
| Main Level | 4pc Ensuite Bath | 13'10'' x 7'7'' | ||
| Main Level | Primary Bedroom | 15'4'' x 12'2'' | ||
| Main Level | Dining Room | 11'9'' x 8'2'' | ||
| Main Level | Kitchen | 12'5'' x 9'1'' | ||
| Main Level | Living Room | 14'2'' x 19'10'' |
https://www.realtor.ca/real-estate/27290139/7700-porcupine-road-unit-209-big-white-big-white

104 - 3477 Lakeshore Rd
Kelowna, British Columbia V1W 3S9
(250) 469-9547
(250) 380-3939
www.sothebysrealty.ca/
Interested?
Contact us for more information


