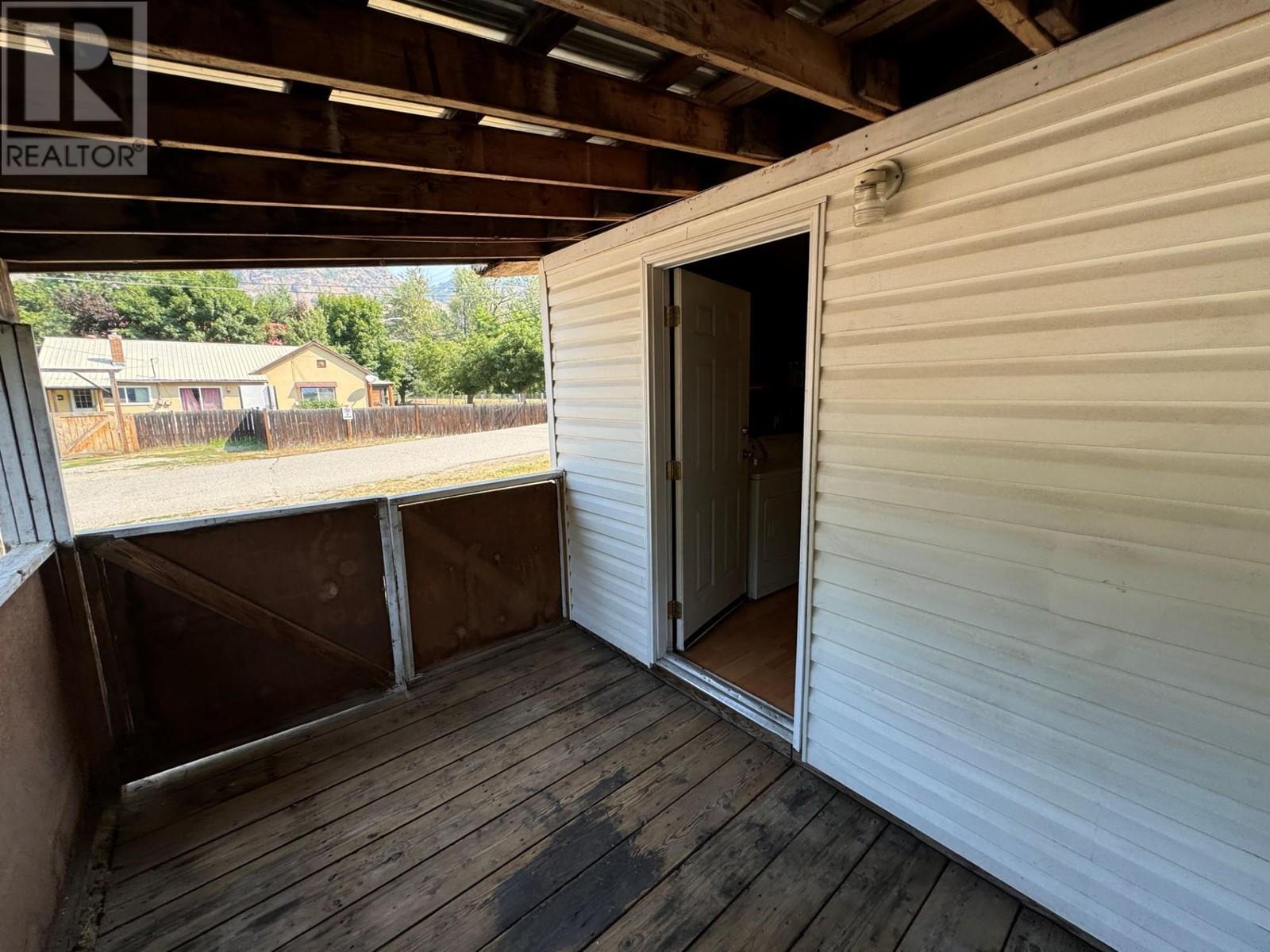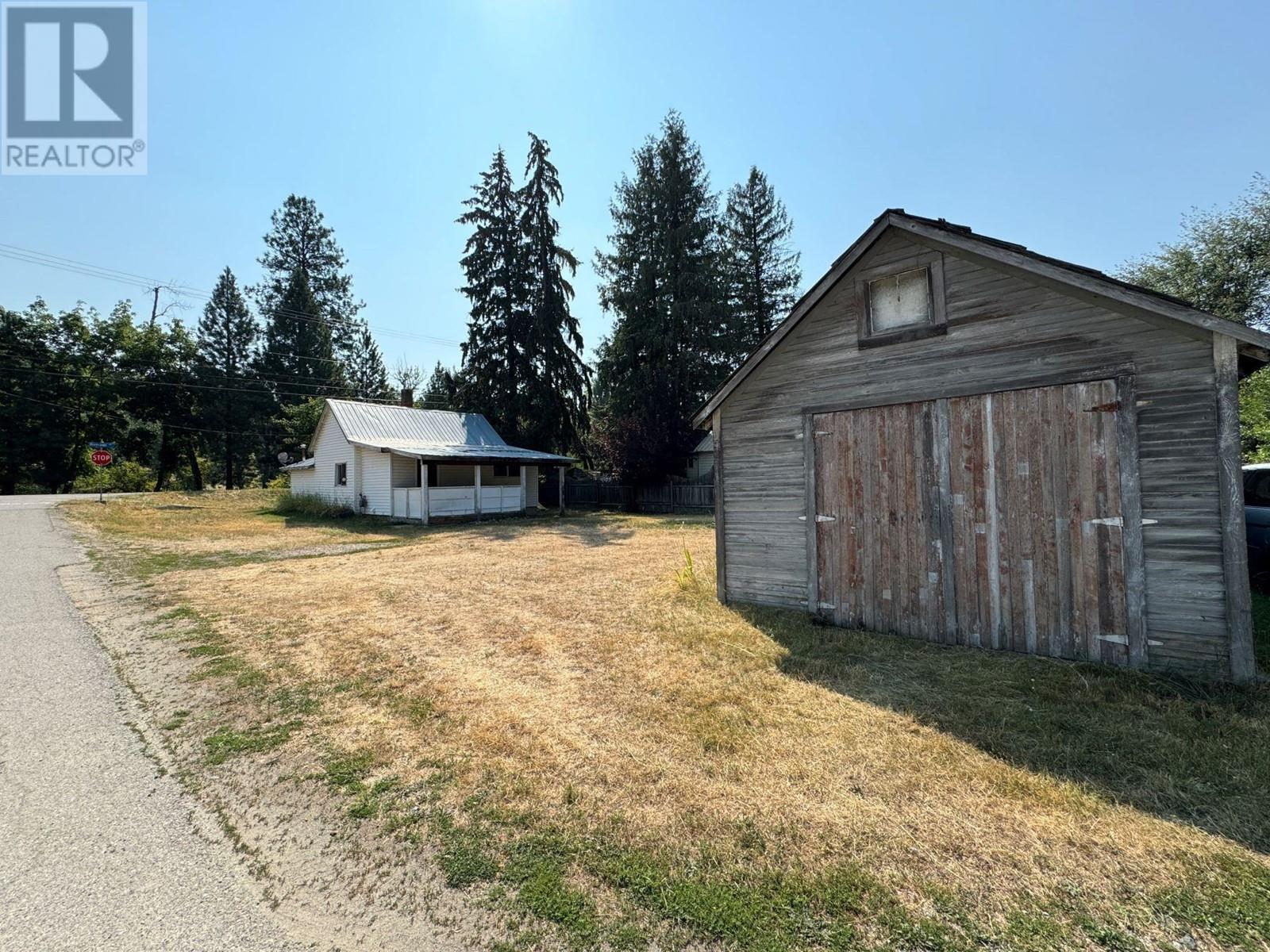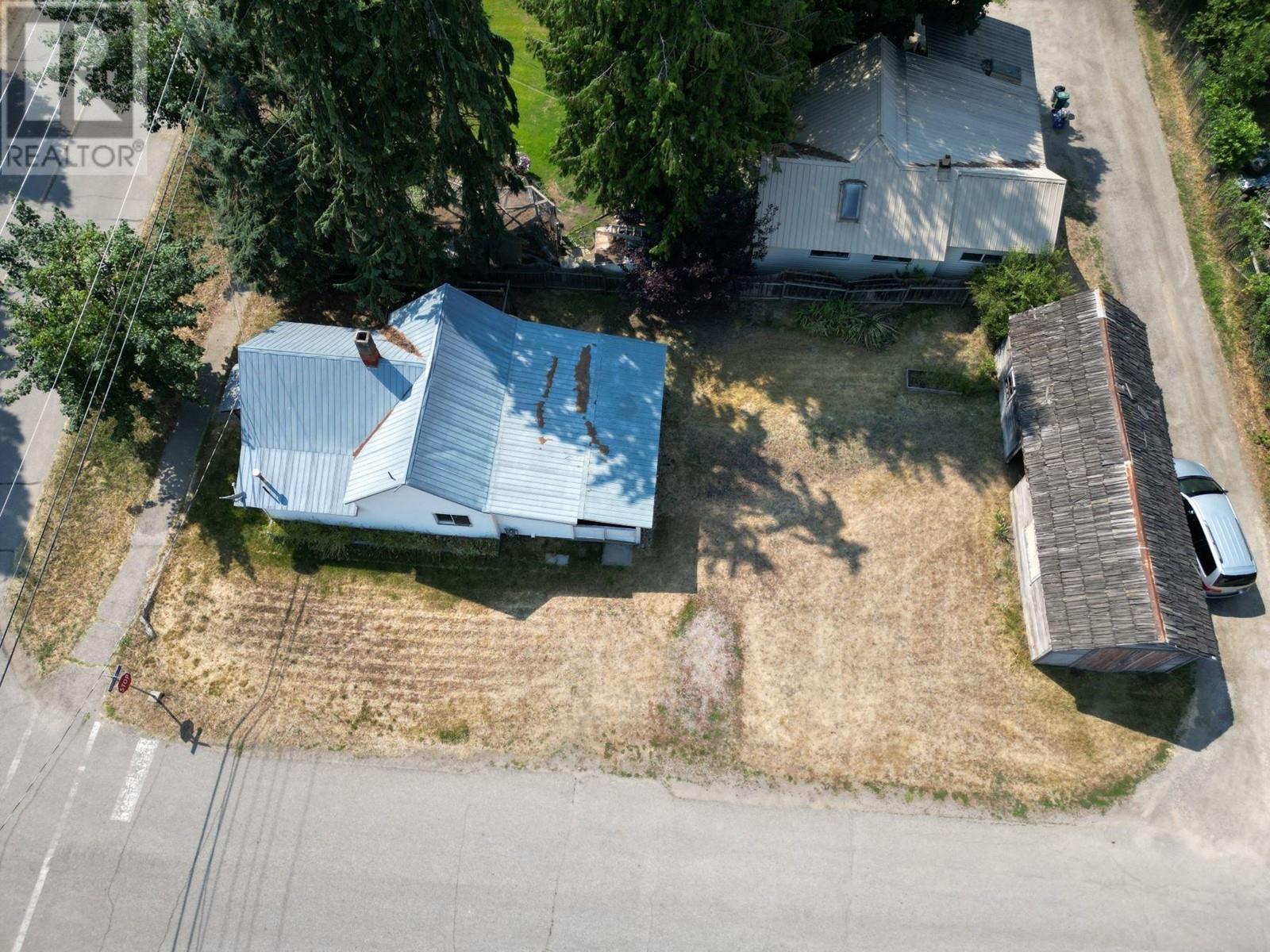7687 Riverside Drive Grand Forks, British Columbia V0H 1H0
$259,000
Discover the perfect opportunity to own a delightful 2-bedroom, 1-bath home just minutes from the beautiful Sands Swimming Hole! Nestled in the highly sought-after Riverside neighborhood, this cozy residence offers just under 800 sqft of comfortable living space and is ideally located close to shopping and the vibrant downtown core. Set on a manageable .104-acre lot, the property features a spacious yard, perfect for outdoor gatherings or creating your own garden oasis. A convenient shed provides extra storage, making it easy to keep your space organized and clutter-free. This charming home is an ideal starter option for families looking to enter the market. With its fantastic location, you can enjoy nearby recreational activities while being only a short drive away from all the amenities downtown has to offer. Don?t miss out on this incredible opportunity?priced to sell, this home won?t last long! Schedule your showing today and start envisioning your new life in Riverside! (id:20737)
Property Details
| MLS® Number | 2478907 |
| Property Type | Single Family |
| Neigbourhood | Grand Forks |
| AmenitiesNearBy | Park, Recreation |
| CommunityFeatures | Family Oriented |
| Features | Level Lot, Corner Site |
| ViewType | View (panoramic) |
Building
| BathroomTotal | 1 |
| BedroomsTotal | 2 |
| ArchitecturalStyle | Ranch |
| ConstructedDate | 1910 |
| ConstructionStyleAttachment | Detached |
| ExteriorFinish | Vinyl Siding |
| FlooringType | Laminate, Tile |
| HeatingType | Radiant/infra-red Heat |
| RoofMaterial | Steel |
| RoofStyle | Unknown |
| SizeInterior | 778 Sqft |
| Type | House |
| UtilityWater | Municipal Water |
Land
| AccessType | Easy Access |
| Acreage | No |
| LandAmenities | Park, Recreation |
| LandscapeFeatures | Level |
| Sewer | Municipal Sewage System |
| SizeIrregular | 0.1 |
| SizeTotal | 0.1 Ac|under 1 Acre |
| SizeTotalText | 0.1 Ac|under 1 Acre |
| ZoningType | Unknown |
Rooms
| Level | Type | Length | Width | Dimensions |
|---|---|---|---|---|
| Main Level | 4pc Bathroom | Measurements not available | ||
| Main Level | Laundry Room | 5'10'' x 8'1'' | ||
| Main Level | Living Room | 13'6'' x 11'11'' | ||
| Main Level | Primary Bedroom | 9'6'' x 11'3'' | ||
| Main Level | Kitchen | 12'1'' x 13'6'' | ||
| Main Level | Bedroom | 8'0'' x 11'2'' |
https://www.realtor.ca/real-estate/27267695/7687-riverside-drive-grand-forks-grand-forks

101 - 15955 Fraser Highway
Surrey, British Columbia V4N 0Y3
(778) 565-1397
littleoakrealty.com/
Interested?
Contact us for more information





























