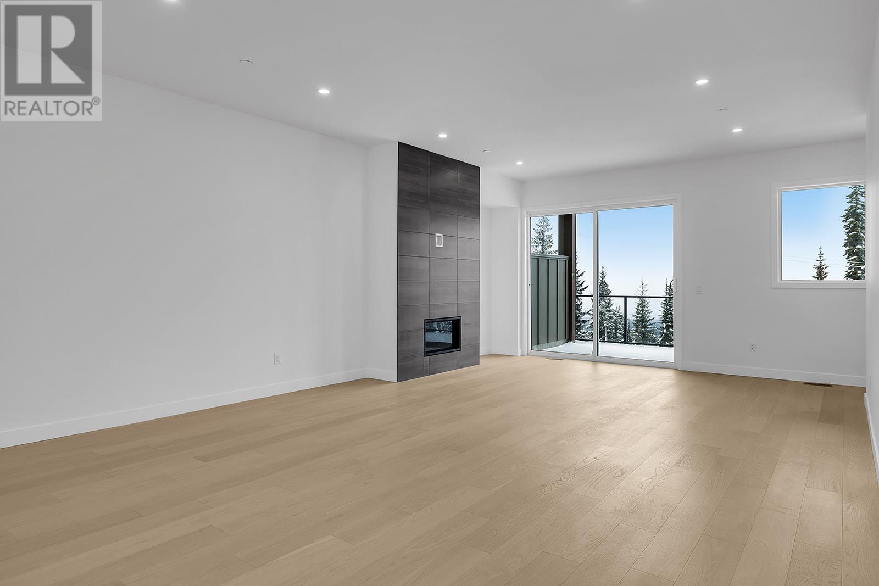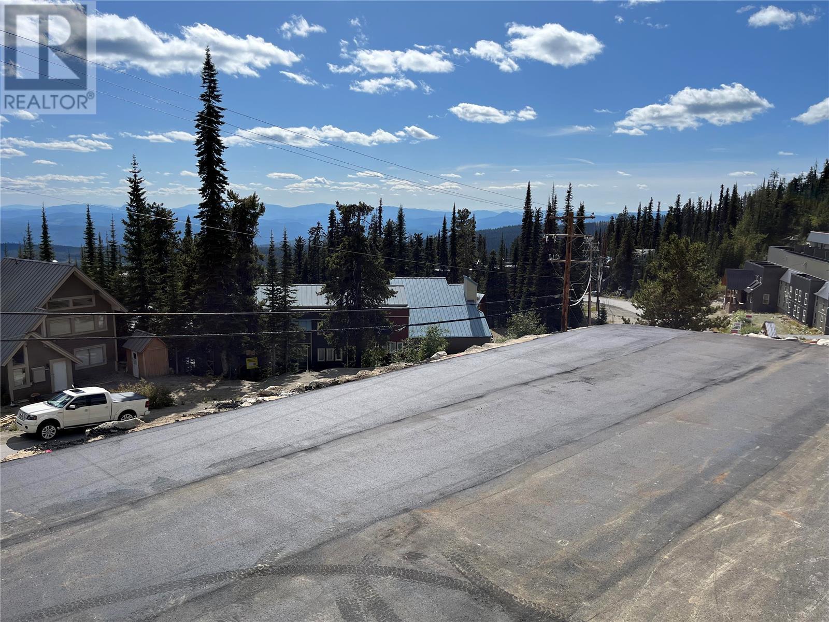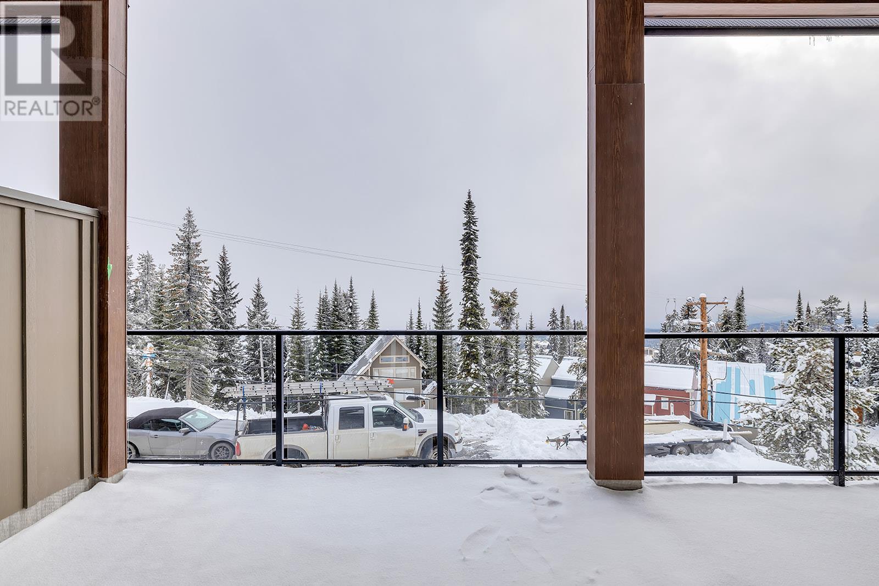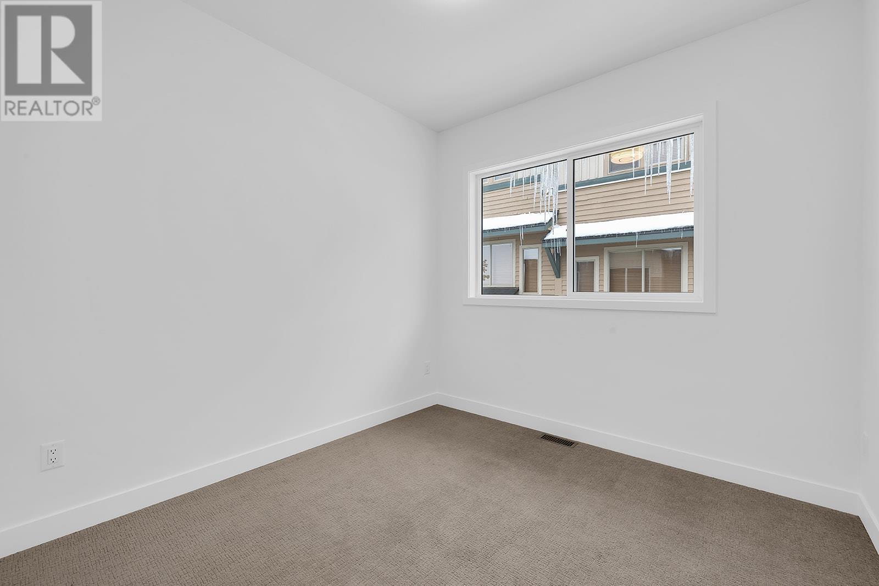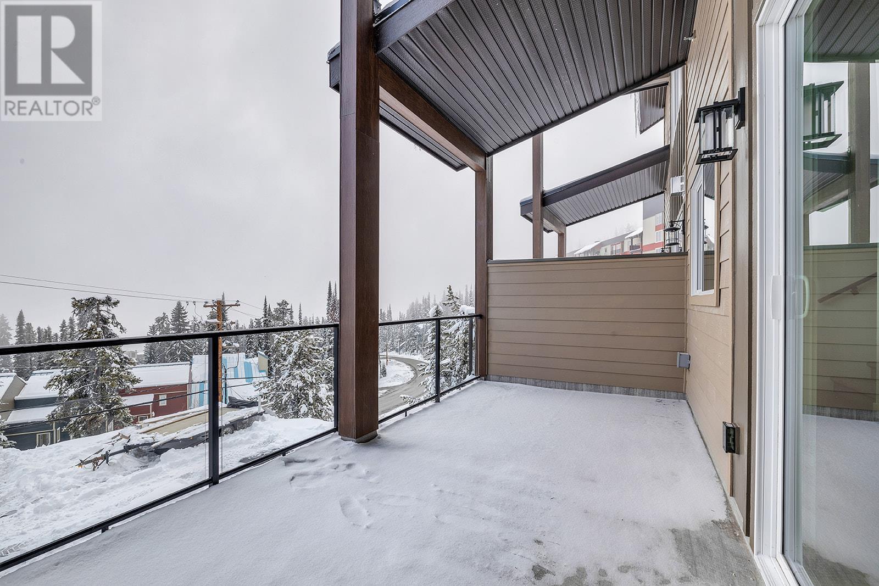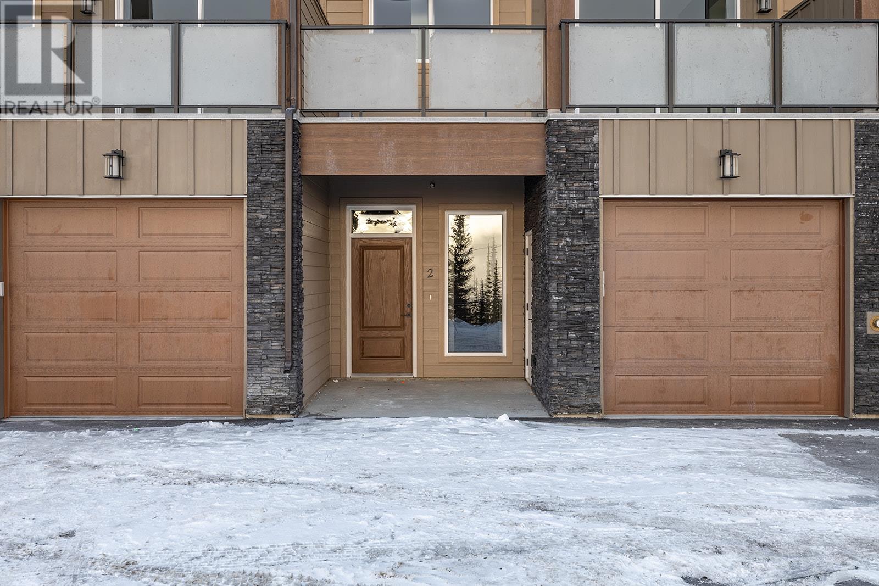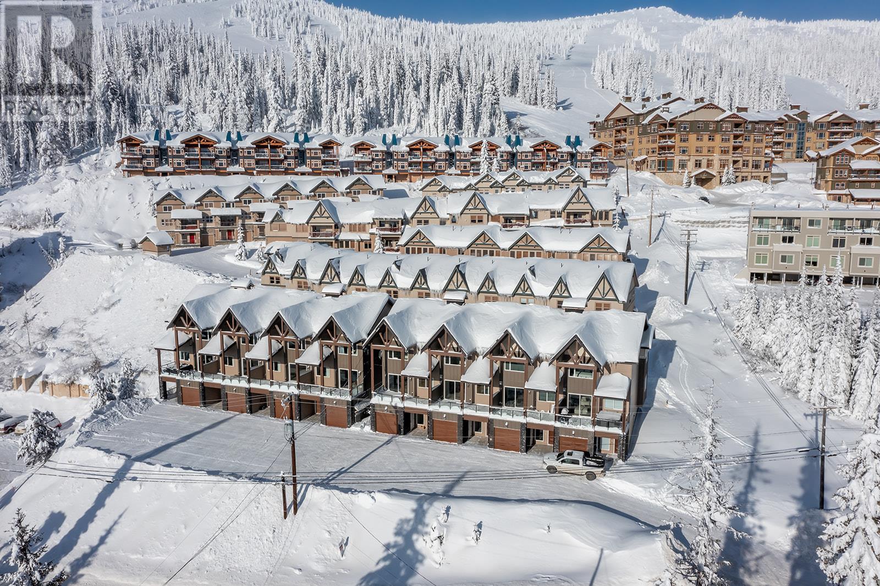7490 Porcupine Road Unit# 3 Big White, British Columbia V1P 1P3
$899,000Maintenance,
$364.58 Monthly
Maintenance,
$364.58 MonthlyOnly 2 units remain and are ready for occupancy!! If you are looking for a stunning townhome with spectacular views in the heart of Big White Village then look no further than ""Frosty Pines""! These spacious townhomes feature open floorplans and contemporary styling. Enjoy the views while sitting on your expansive covered deck or while soaking in your hot tub. The main floor features hardwood flooring and a kitchen with custom cabinetry, quartz countertops, and stainless steel appliances. Three bedrooms on the upper floor including a large master bedroom with a full en suite and amazing views. The entrance level consists of one flex room and a full bathroom. With additional access to the bathroom from the garage, it makes it perfect for a ski locker set up or your creative vision. Units #3 and #6 have tandem garages and one exterior stall for a total of 3 parking spaces! These deluxe units are equipped with forced air furnaces as well as a gas fireplace. This winter paradise is in a location that can't be beat and must be seen to appreciate the serene setting and quality workmanship. (id:20737)
Property Details
| MLS® Number | 10323925 |
| Property Type | Single Family |
| Neigbourhood | Big White |
| Community Name | Frosty Pines |
| AmenitiesNearBy | Ski Area |
| CommunityFeatures | Family Oriented, Pets Allowed |
| ParkingSpaceTotal | 3 |
| ViewType | Mountain View |
Building
| BathroomTotal | 4 |
| BedroomsTotal | 3 |
| ConstructedDate | 2023 |
| ConstructionStyleAttachment | Attached |
| CoolingType | Central Air Conditioning |
| ExteriorFinish | Stone, Composite Siding |
| FireProtection | Sprinkler System-fire |
| FireplaceFuel | Gas |
| FireplacePresent | Yes |
| FireplaceType | Unknown |
| FlooringType | Carpeted, Hardwood, Tile |
| HalfBathTotal | 1 |
| HeatingType | See Remarks |
| RoofMaterial | Other |
| RoofStyle | Unknown |
| StoriesTotal | 3 |
| SizeInterior | 2016 Sqft |
| Type | Row / Townhouse |
| UtilityWater | Private Utility |
Parking
| Attached Garage | 2 |
Land
| AccessType | Easy Access |
| Acreage | No |
| LandAmenities | Ski Area |
| Sewer | Municipal Sewage System |
| SizeTotalText | Under 1 Acre |
| ZoningType | Unknown |
Rooms
| Level | Type | Length | Width | Dimensions |
|---|---|---|---|---|
| Second Level | Living Room | 16' x 16' | ||
| Second Level | 2pc Bathroom | Measurements not available | ||
| Second Level | Dining Room | 10' x 17' | ||
| Second Level | Kitchen | 11' x 16' | ||
| Third Level | Primary Bedroom | 12'6'' x 16' | ||
| Third Level | 4pc Ensuite Bath | Measurements not available | ||
| Third Level | Bedroom | 9' x 12'6'' | ||
| Third Level | Bedroom | 9' x 9'6'' | ||
| Main Level | 4pc Bathroom | Measurements not available | ||
| Main Level | Other | 11'6'' x 14' | ||
| Main Level | Full Bathroom | Measurements not available |
https://www.realtor.ca/real-estate/27400405/7490-porcupine-road-unit-3-big-white-big-white

100 - 1553 Harvey Avenue
Kelowna, British Columbia V1Y 6G1
(250) 717-5000
(250) 861-8462
Interested?
Contact us for more information











