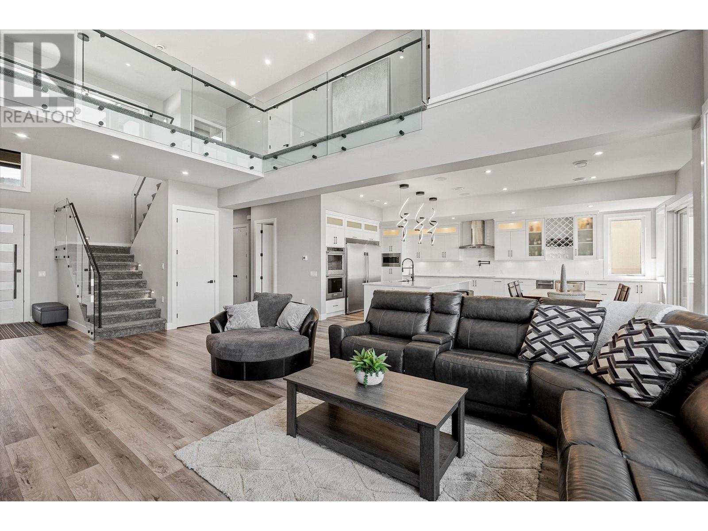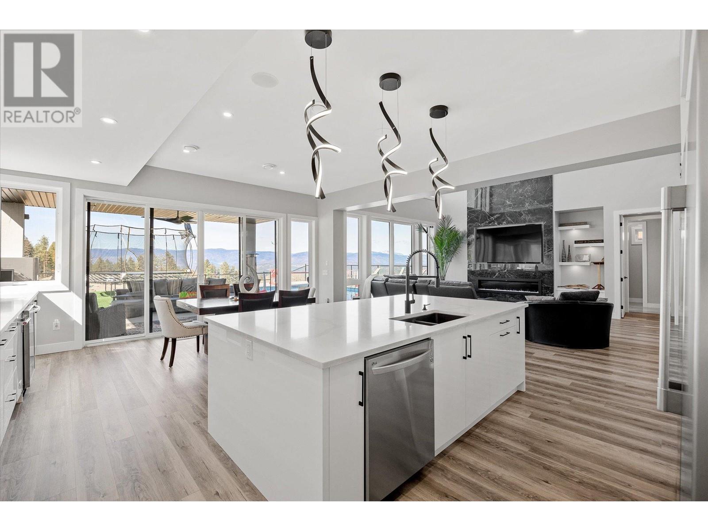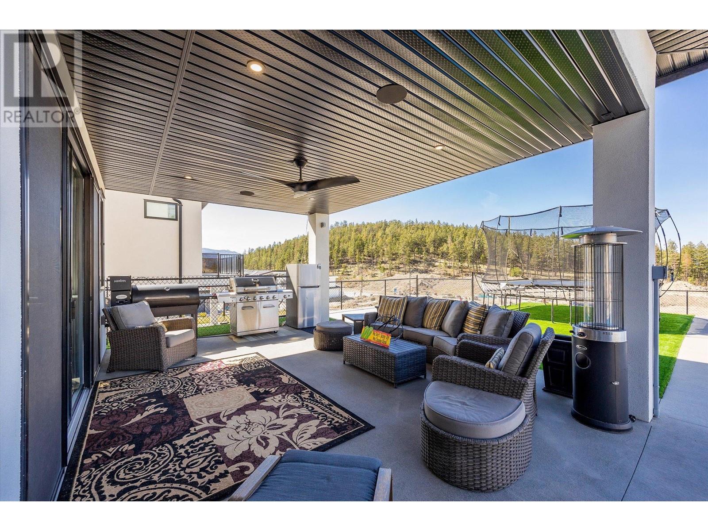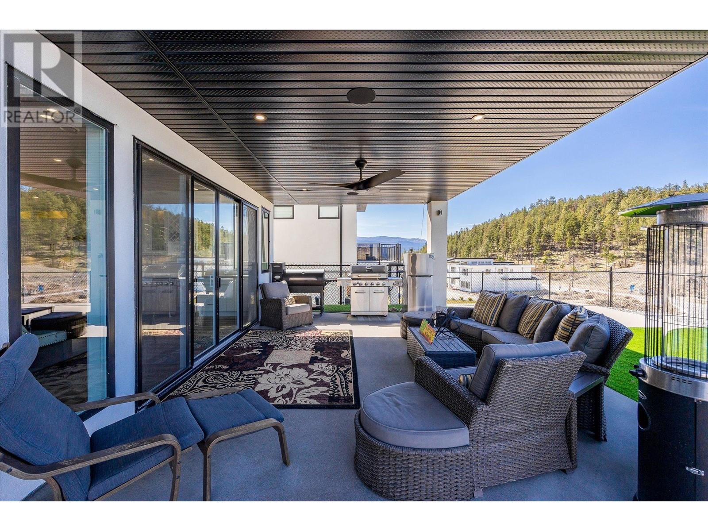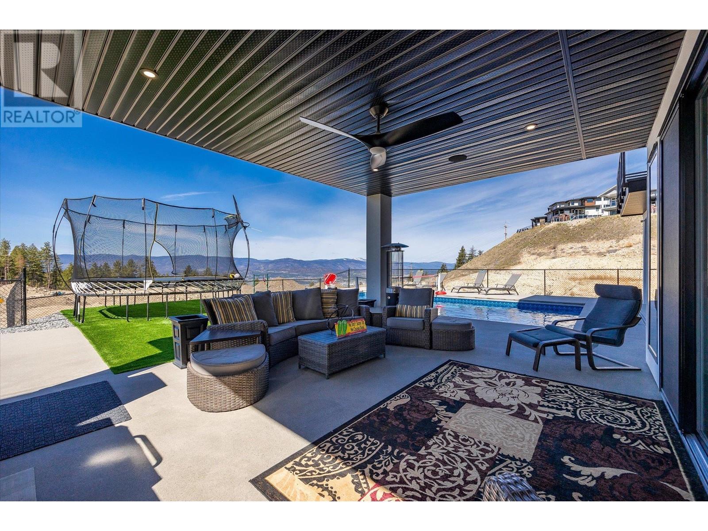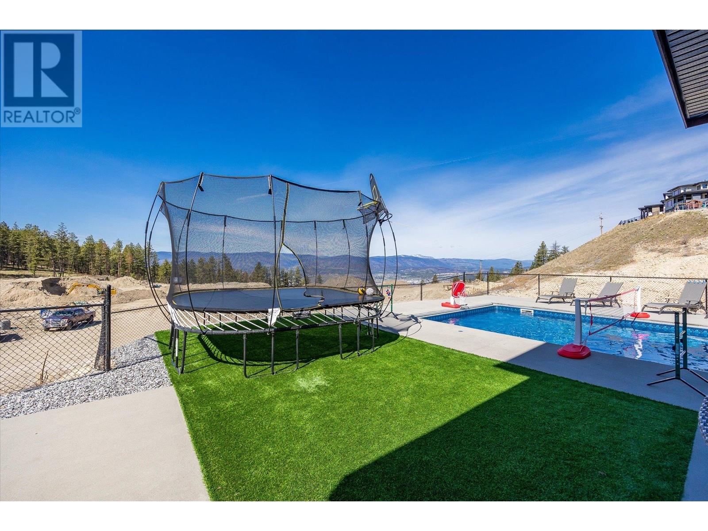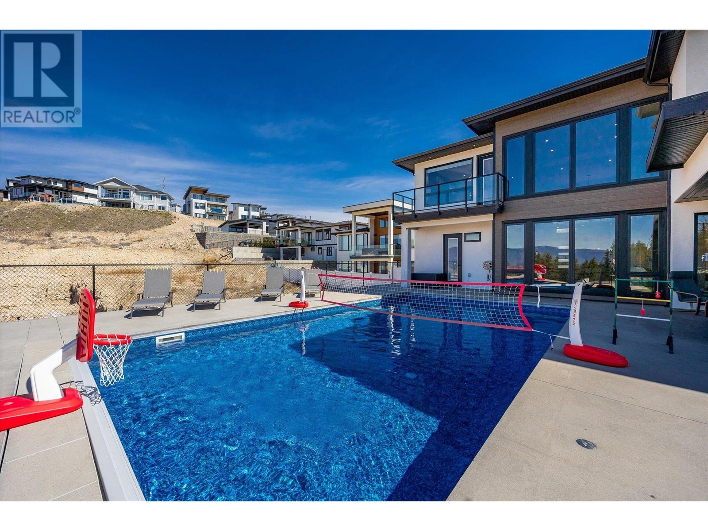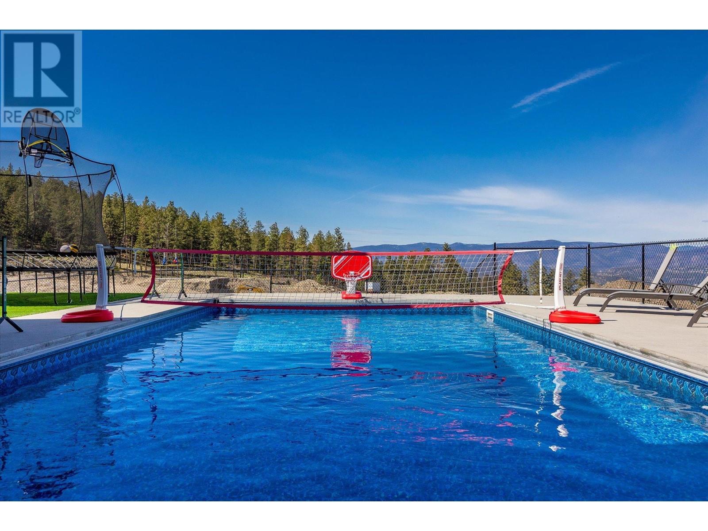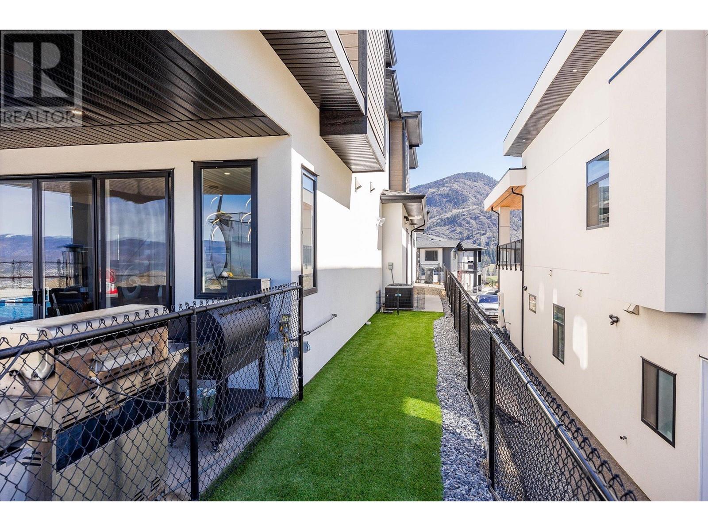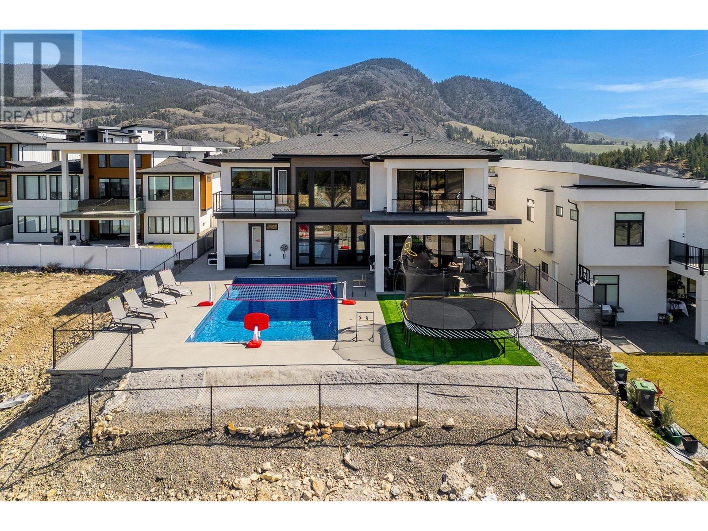746 Carnoustie Drive Lot# 11 Kelowna, British Columbia V1P 1V2
$1,699,900
This is a phenomenal home that was completely custom-made by the owners, designed as their forever dream home. This 4 bed 4 bath family home has everything you could want. Complete with a beautiful sport pool & outdoor living space, a great home office (+ 4 beds), a family theatre / game room, & a spacious chef's kitchen, nothing was missed. From soaring high ceilings, to a bathroom, bedroom & 2nd laundry off the pool deck (perfect for your guests!), to a triple garage with room for a gym, & a dog run with an automatic door for your pup, it's the perfect family home. Kitchen has quartz countertops, SS appliances (huge oversized fridge), chef's pantry, icemaker & drink fridge! Luxury vinyl tile flooring. The primary is spacious with a private deck & luxury bathroom with steam shower. Two more bedrooms & a bathroom are upstairs, along with the main laundry, & an open walkway with a glass railing open onto the floor below. Heated tile floors & bidet toilets in the bathrooms. The games / theatre room has black-out blinds & a wet bar with drinks fridge, & a deck. A fourth bedroom downstairs works perfect for guests & it shares the pool bathroom, which has it's own laundry & shower accessible from the pool deck. Garage is oversized triple, room for your RV on the driveway too. Dog run is infrared & opens automatically, hot water on demand, salt water sport pool! Black Mountain offers an outstanding trail network, Sntsk’il’inten Regional Park (510 Hectares), the Golf Course, & more! (id:20737)
Property Details
| MLS® Number | 10322001 |
| Property Type | Single Family |
| Neigbourhood | Black Mountain |
| AmenitiesNearBy | Golf Nearby, Recreation, Schools, Ski Area |
| CommunityFeatures | Pets Allowed, Rentals Allowed |
| Features | Central Island, Balcony |
| ParkingSpaceTotal | 7 |
| PoolType | Inground Pool, Outdoor Pool, Pool |
| ViewType | Mountain View, View (panoramic) |
Building
| BathroomTotal | 4 |
| BedroomsTotal | 4 |
| Appliances | Refrigerator, Dishwasher, Dryer, Hot Water Instant, Microwave, See Remarks, Washer, Oven - Built-in |
| ArchitecturalStyle | Contemporary |
| ConstructedDate | 2021 |
| ConstructionStyleAttachment | Detached |
| CoolingType | Central Air Conditioning |
| ExteriorFinish | Stone, Stucco |
| FireplaceFuel | Electric |
| FireplacePresent | Yes |
| FireplaceType | Unknown |
| FlooringType | Carpeted, Tile, Vinyl |
| HalfBathTotal | 1 |
| HeatingFuel | Electric |
| HeatingType | Forced Air, See Remarks |
| RoofMaterial | Asphalt Shingle |
| RoofStyle | Unknown |
| StoriesTotal | 2 |
| SizeInterior | 3993 Sqft |
| Type | House |
| UtilityWater | Municipal Water |
Parking
| Attached Garage | 3 |
| Other | |
| Oversize |
Land
| Acreage | No |
| LandAmenities | Golf Nearby, Recreation, Schools, Ski Area |
| LandscapeFeatures | Landscaped |
| Sewer | Municipal Sewage System |
| SizeIrregular | 0.27 |
| SizeTotal | 0.27 Ac|under 1 Acre |
| SizeTotalText | 0.27 Ac|under 1 Acre |
| ZoningType | Unknown |
Rooms
| Level | Type | Length | Width | Dimensions |
|---|---|---|---|---|
| Second Level | 4pc Bathroom | 10'1'' x 9'1'' | ||
| Second Level | Bedroom | 12'1'' x 14'9'' | ||
| Second Level | Bedroom | 12'2'' x 13'3'' | ||
| Second Level | Primary Bedroom | 13'1'' x 15'9'' | ||
| Second Level | Other | 11'3'' x 7'11'' | ||
| Second Level | 5pc Ensuite Bath | 14'1'' x 16'7'' | ||
| Second Level | Family Room | 16'7'' x 28'6'' | ||
| Second Level | Other | 4'6'' x 14'11'' | ||
| Second Level | Laundry Room | 6'6'' x 12'7'' | ||
| Main Level | Living Room | 17'4'' x 25'3'' | ||
| Main Level | Kitchen | 18'8'' x 12'4'' | ||
| Main Level | Other | 8'2'' x 5'6'' | ||
| Main Level | Office | 13'1'' x 9'9'' | ||
| Main Level | Dining Room | 18'8'' x 11'4'' | ||
| Main Level | Bedroom | 14'2'' x 11' | ||
| Main Level | 2pc Bathroom | 6' x 5'7'' | ||
| Main Level | 3pc Bathroom | 11'1'' x 15'7'' | ||
| Main Level | Utility Room | 12'7'' x 5'1'' | ||
| Main Level | Foyer | 10' x 20'11'' | ||
| Main Level | Other | 24'11'' x 49' | ||
| Main Level | Foyer | 7' x 10'9'' |
Utilities
| Cable | Available |
| Electricity | Available |
| Natural Gas | Available |
| Telephone | Available |
| Sewer | Available |
| Water | Available |
https://www.realtor.ca/real-estate/27307429/746-carnoustie-drive-lot-11-kelowna-black-mountain

#14 - 1470 Harvey Avenue
Kelowna, British Columbia V1Y 9K8
(250) 860-7500
(250) 868-2488
Interested?
Contact us for more information









