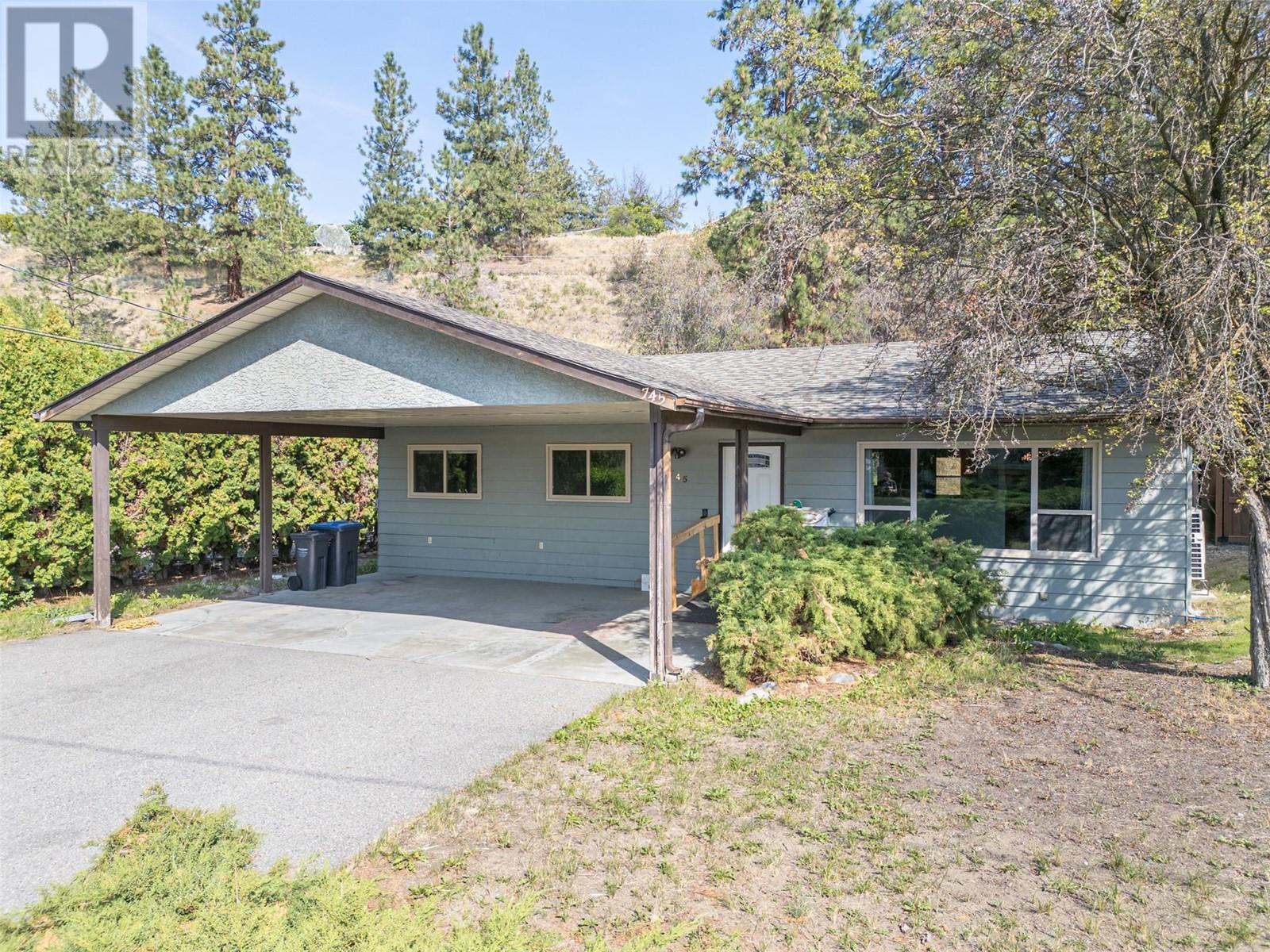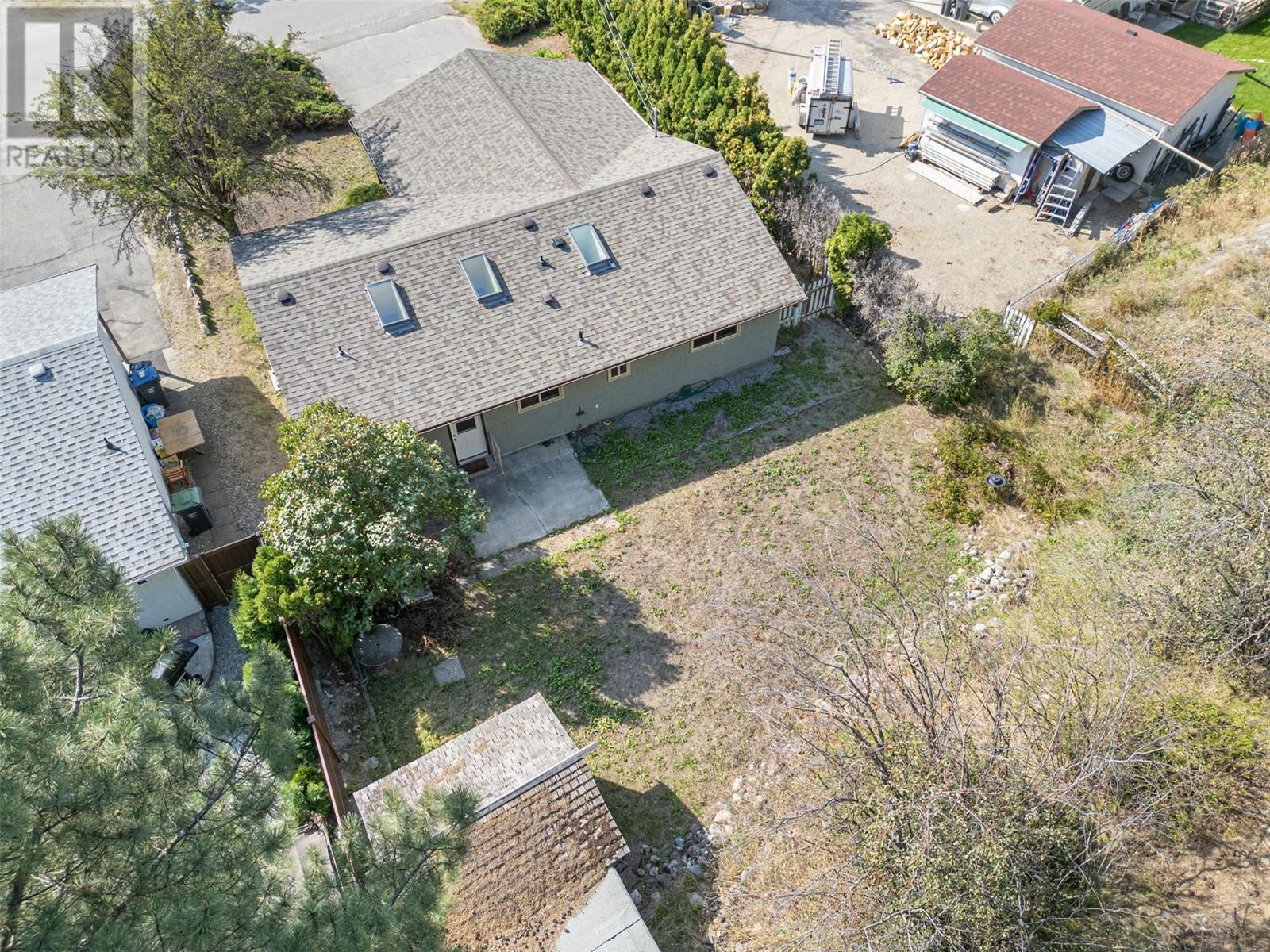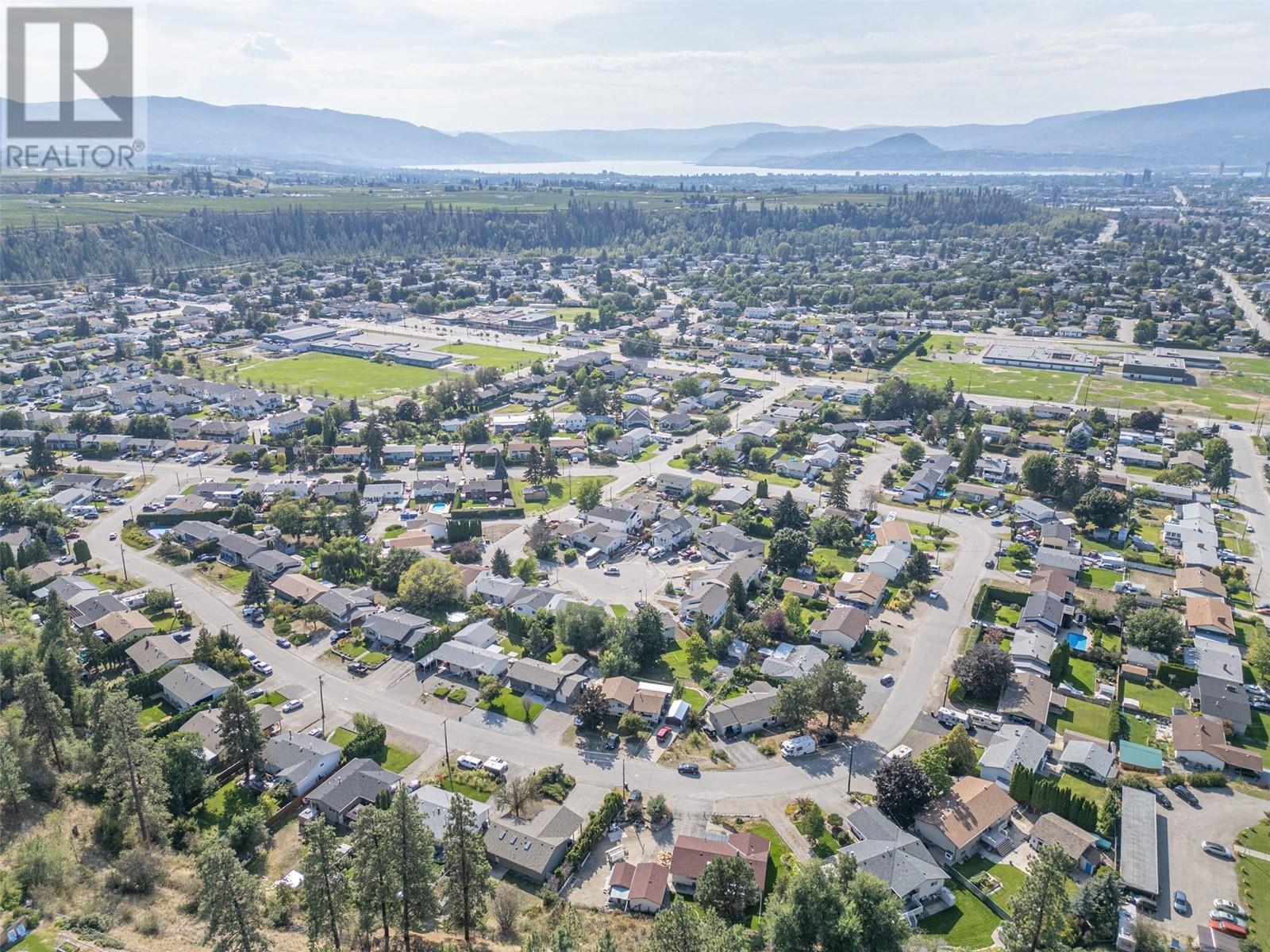745 Camelia Road Kelowna, British Columbia V1X 3M9
$699,900
* OPEN HOUSE Saturday September 21 from 1:00pm - 3:00pm * Welcome to this charming, beautifully updated 3 bedroom, 1.5 bathroom single-level rancher, designed with accessibility in mind. Everything is done for you, just move right in! Perfect for upsizers and downsizers alike. The accessibility ramp to the front door can easily be removed to reveal the concrete step underneath. Step inside to an inviting open-concept living space, bathed in natural light from skylights that enhance the airy ambiance. Kitchen updates include a brand new built-in smart oven and kitchen island. Fresh paint and new flooring throughout, newer hot water tank (December 2021). Enjoy mountain views from the comfort of your living room or retreat to the private, fully fenced backyard. This home offers an energy efficient heat pump for the main living area and electric baseboard heating in each room. The carport offers the potential to be enclosed and transformed into a garage. Call today to book your private viewing. (id:20737)
Property Details
| MLS® Number | 10323378 |
| Property Type | Single Family |
| Neigbourhood | Rutland South |
| Features | Central Island |
| ParkingSpaceTotal | 4 |
| ViewType | Mountain View |
Building
| BathroomTotal | 2 |
| BedroomsTotal | 3 |
| Appliances | Range, Refrigerator, Dishwasher, Washer & Dryer, Oven - Built-in |
| ConstructedDate | 1980 |
| ConstructionStyleAttachment | Detached |
| CoolingType | Heat Pump |
| FlooringType | Laminate, Tile |
| HalfBathTotal | 1 |
| HeatingFuel | Electric |
| HeatingType | Baseboard Heaters, Heat Pump |
| RoofMaterial | Asphalt Shingle |
| RoofStyle | Unknown |
| StoriesTotal | 1 |
| SizeInterior | 1038 Sqft |
| Type | House |
| UtilityWater | Municipal Water |
Parking
| See Remarks | |
| Carport |
Land
| Acreage | No |
| FenceType | Fence |
| Sewer | Septic Tank |
| SizeIrregular | 0.45 |
| SizeTotal | 0.45 Ac|under 1 Acre |
| SizeTotalText | 0.45 Ac|under 1 Acre |
| ZoningType | Unknown |
Rooms
| Level | Type | Length | Width | Dimensions |
|---|---|---|---|---|
| Main Level | Full Bathroom | 5'8'' x 8'1'' | ||
| Main Level | Bedroom | 9'1'' x 8'4'' | ||
| Main Level | Bedroom | 8'11'' x 11'10'' | ||
| Main Level | Partial Ensuite Bathroom | 5'6'' x 4'6'' | ||
| Main Level | Primary Bedroom | 12'11'' x 12'11'' | ||
| Main Level | Laundry Room | 9'0'' x 5'6'' | ||
| Main Level | Kitchen | 12'5'' x 12'11'' | ||
| Main Level | Dining Room | 9'6'' x 7'4'' | ||
| Main Level | Living Room | 15'11'' x 12'1'' |
https://www.realtor.ca/real-estate/27366503/745-camelia-road-kelowna-rutland-south

#1 - 1890 Cooper Road
Kelowna, British Columbia V1Y 8B7
(250) 860-1100
(250) 860-0595
royallepagekelowna.com/
Interested?
Contact us for more information








































