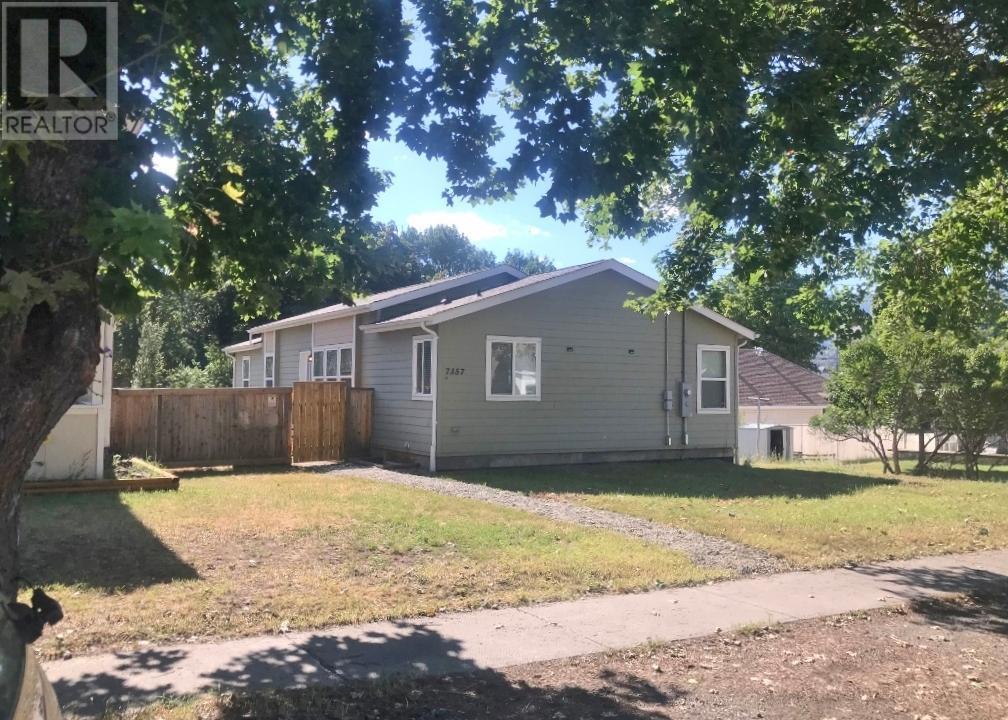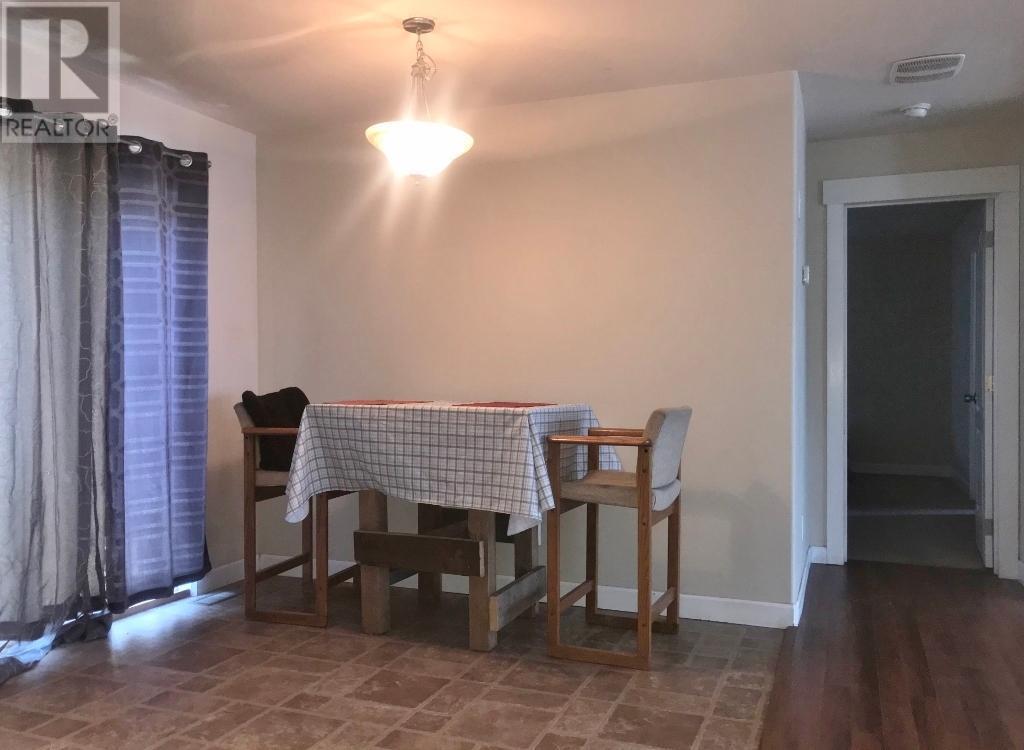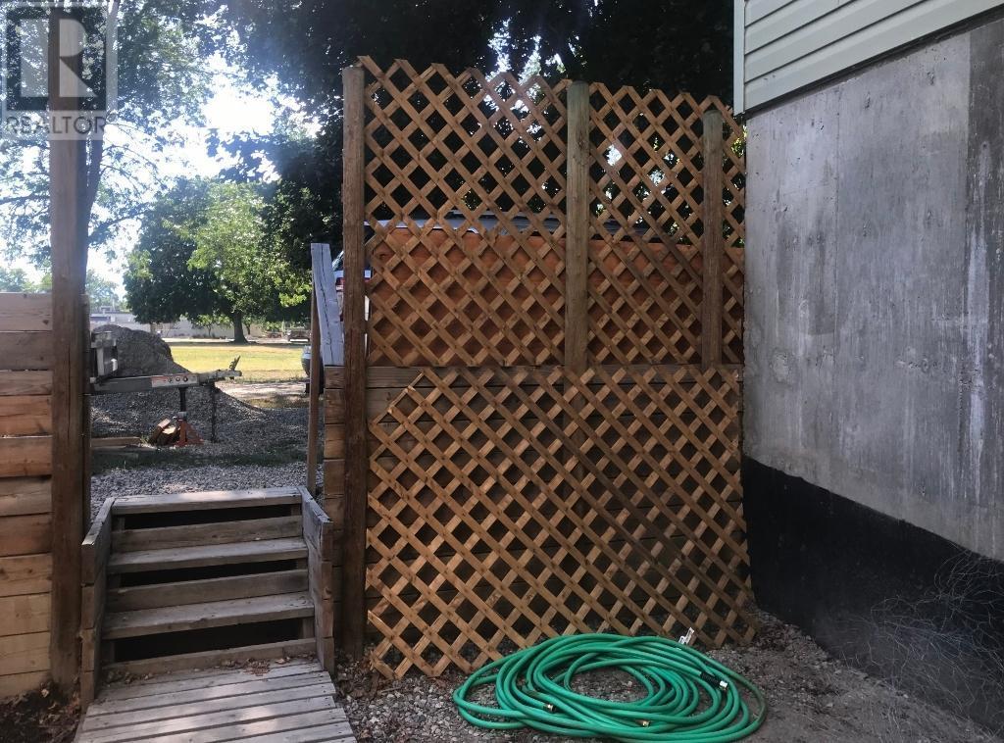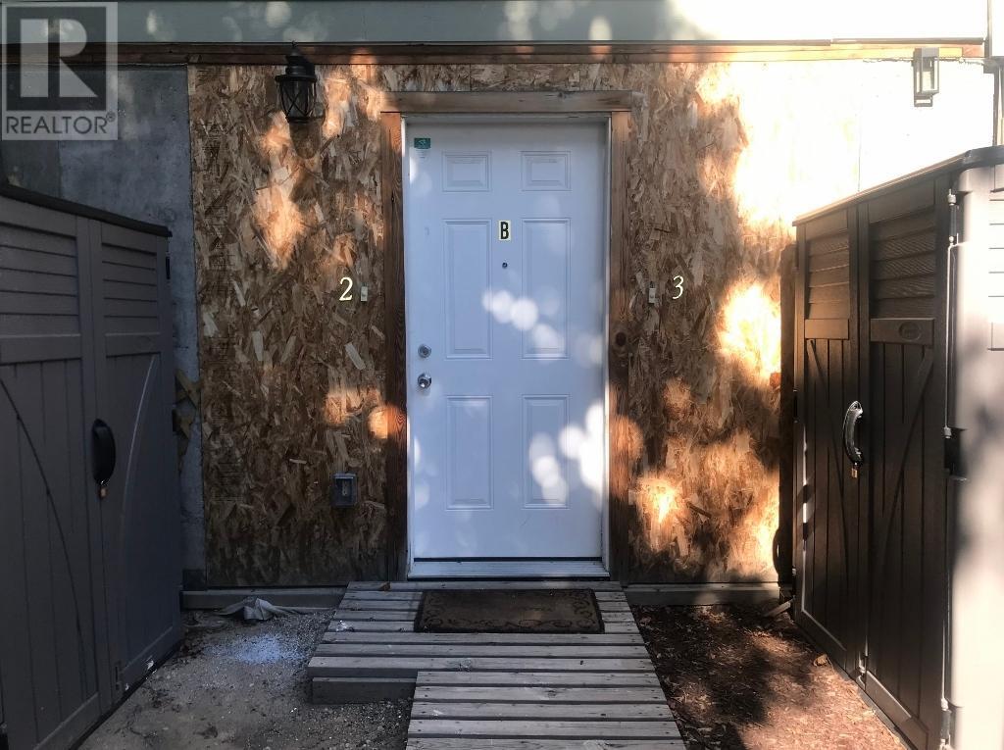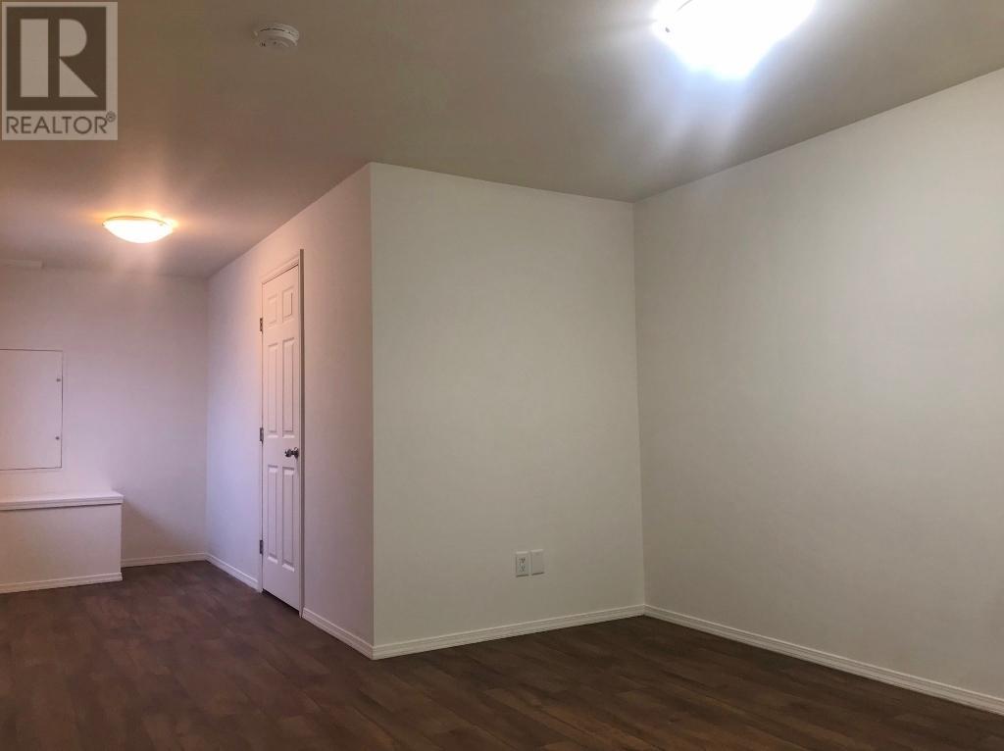7357 10th Street Grand Forks, British Columbia V0H 1H0
$659,600
Excellent two way opportunity, this three unit property contains a three bedroom home on the main with two legal one bedroom suites on the lower floor. The spacious main floor is a three bed two bath, the master has a must see ensuite, The great kitchen, living and dinning are open concept. the lower level has a common area for entry to the two suites, each one bed suite is open concept kitchen, dinning and living, each suite has private in suite laundry. The home is situated in a quite neighborhood yet close to school and shopping. Live on the main and let the two basements suites pay your mortgage. (id:20737)
Property Details
| MLS® Number | 2478925 |
| Property Type | Single Family |
| Neigbourhood | Grand Forks |
| Community Name | Grand Forks |
| AmenitiesNearBy | Golf Nearby, Park, Schools, Shopping |
| CommunityFeatures | Family Oriented |
Building
| BathroomTotal | 2 |
| BedroomsTotal | 5 |
| Appliances | Refrigerator, Dishwasher, Dryer, Range - Electric, Washer |
| BasementType | Full |
| ConstructedDate | 2011 |
| ExteriorFinish | Vinyl Siding |
| FlooringType | Carpeted, Laminate, Linoleum |
| HeatingType | Baseboard Heaters, Forced Air |
| RoofMaterial | Asphalt Shingle |
| RoofStyle | Unknown |
| SizeInterior | 3232 Sqft |
| Type | Manufactured Home |
| UtilityWater | Municipal Water |
Land
| AccessType | Easy Access |
| Acreage | No |
| CurrentUse | Mobile Home |
| LandAmenities | Golf Nearby, Park, Schools, Shopping |
| Sewer | Municipal Sewage System |
| SizeIrregular | 0.12 |
| SizeTotal | 0.12 Ac|under 1 Acre |
| SizeTotalText | 0.12 Ac|under 1 Acre |
| ZoningType | Unknown |
Rooms
| Level | Type | Length | Width | Dimensions |
|---|---|---|---|---|
| Basement | Living Room | 11'1'' x 11'10'' | ||
| Basement | Living Room | 11'1'' x 11'10'' | ||
| Basement | Primary Bedroom | 11'1'' x 11'1'' | ||
| Basement | Primary Bedroom | 11'1'' x 11'1'' | ||
| Basement | Storage | 12'1'' x 13'11'' | ||
| Basement | Foyer | 7'7'' x 25'3'' | ||
| Main Level | 4pc Bathroom | Measurements not available | ||
| Main Level | Laundry Room | 7'4'' x 11'4'' | ||
| Main Level | Living Room | 12'10'' x 20'0'' | ||
| Main Level | Primary Bedroom | 13'4'' x 14'0'' | ||
| Main Level | Storage | 12'1'' x 13'11'' | ||
| Main Level | Kitchen | 11'10'' x 102'3'' | ||
| Main Level | 4pc Ensuite Bath | Measurements not available | ||
| Main Level | Bedroom | 11'4'' x 13'3'' | ||
| Main Level | Dining Room | 10'0'' x 12'2'' | ||
| Main Level | Bedroom | 10'4'' x 13'3'' |
https://www.realtor.ca/real-estate/27272449/7357-10th-street-grand-forks-grand-forks

347 Market Avenue
Grand Forks, British Columbia V0H 1H0
(250) 442-2124
(250) 442-3577
www.bordercountryrealty.ca/index.html
Interested?
Contact us for more information

