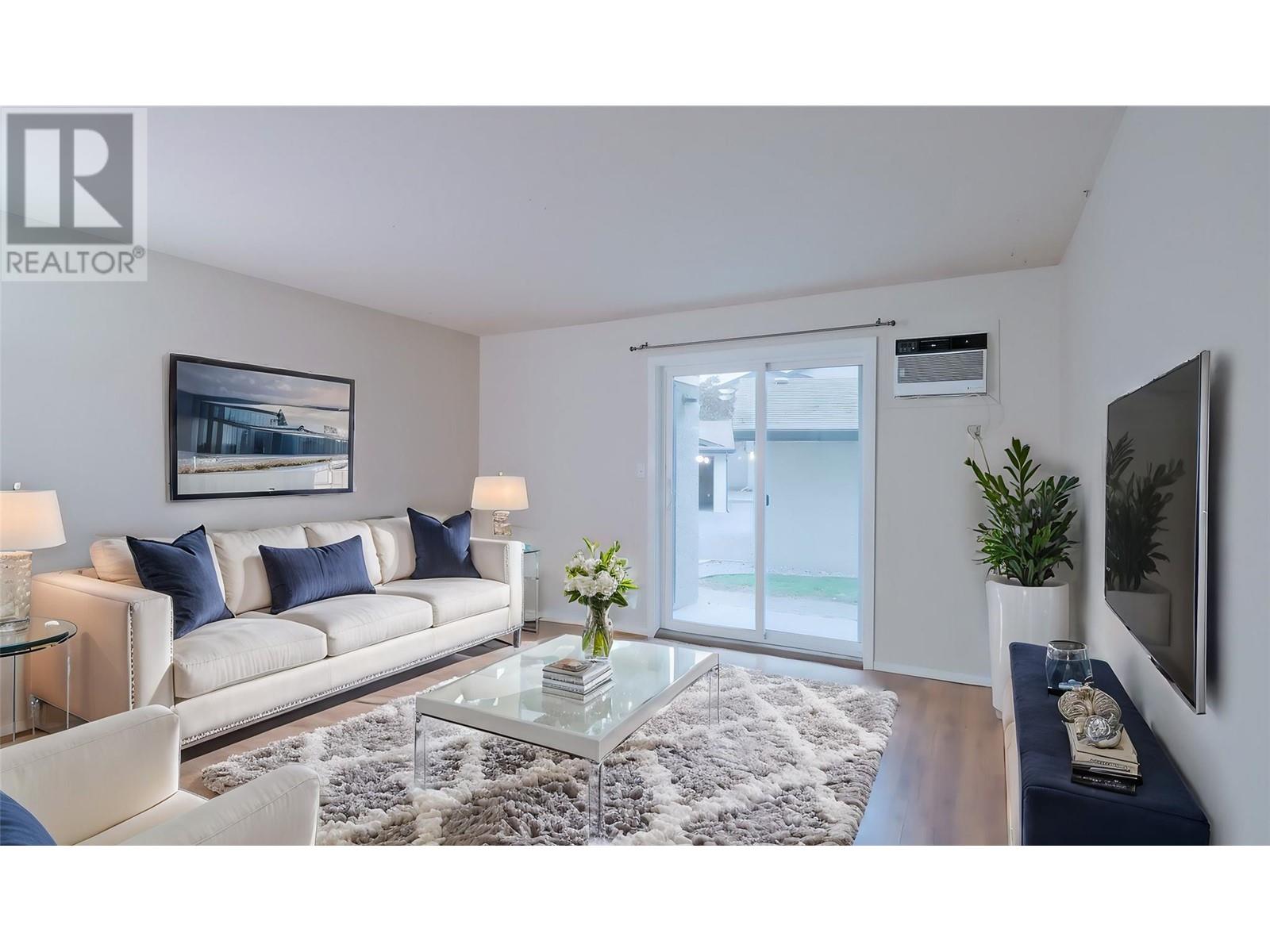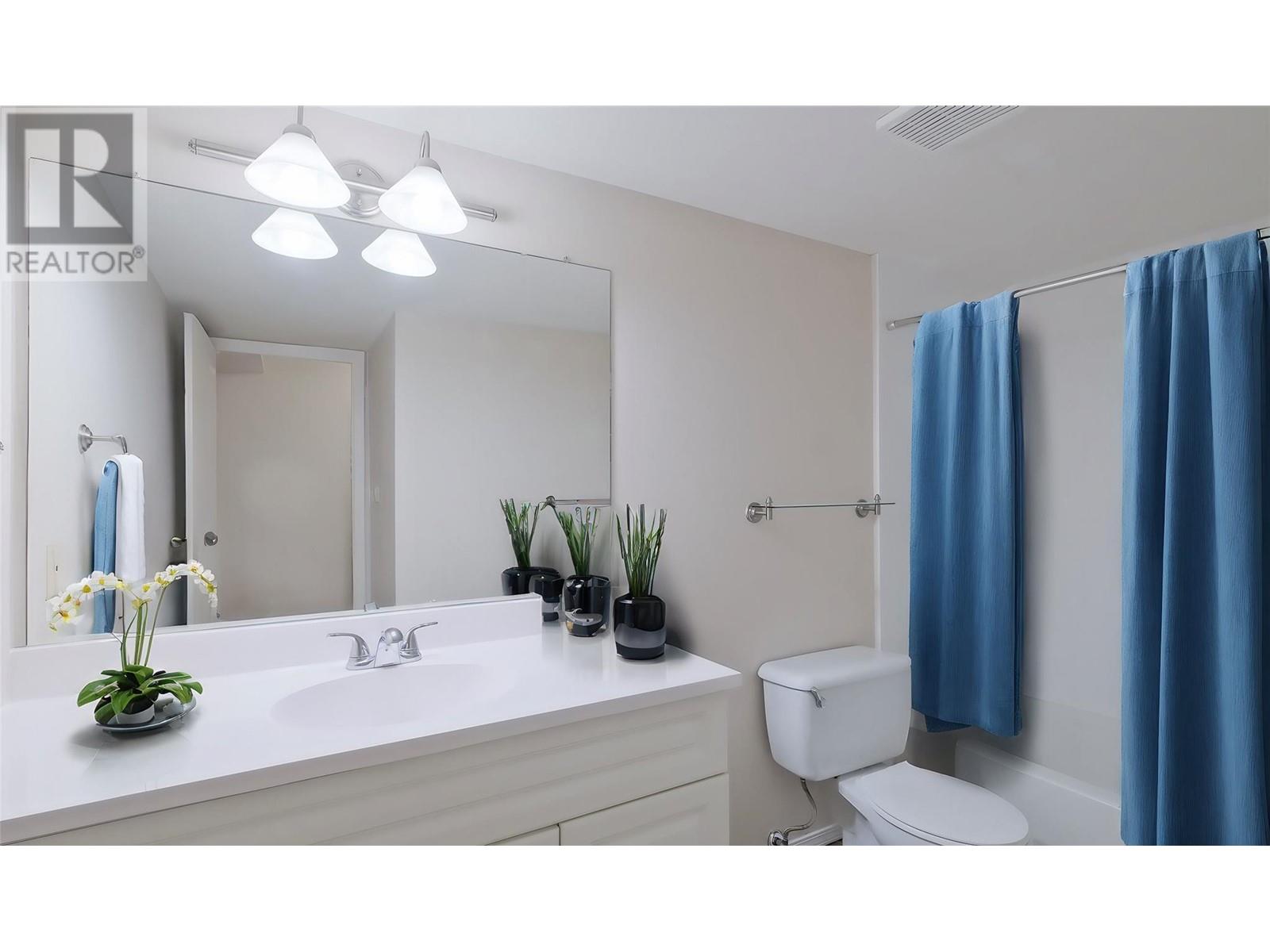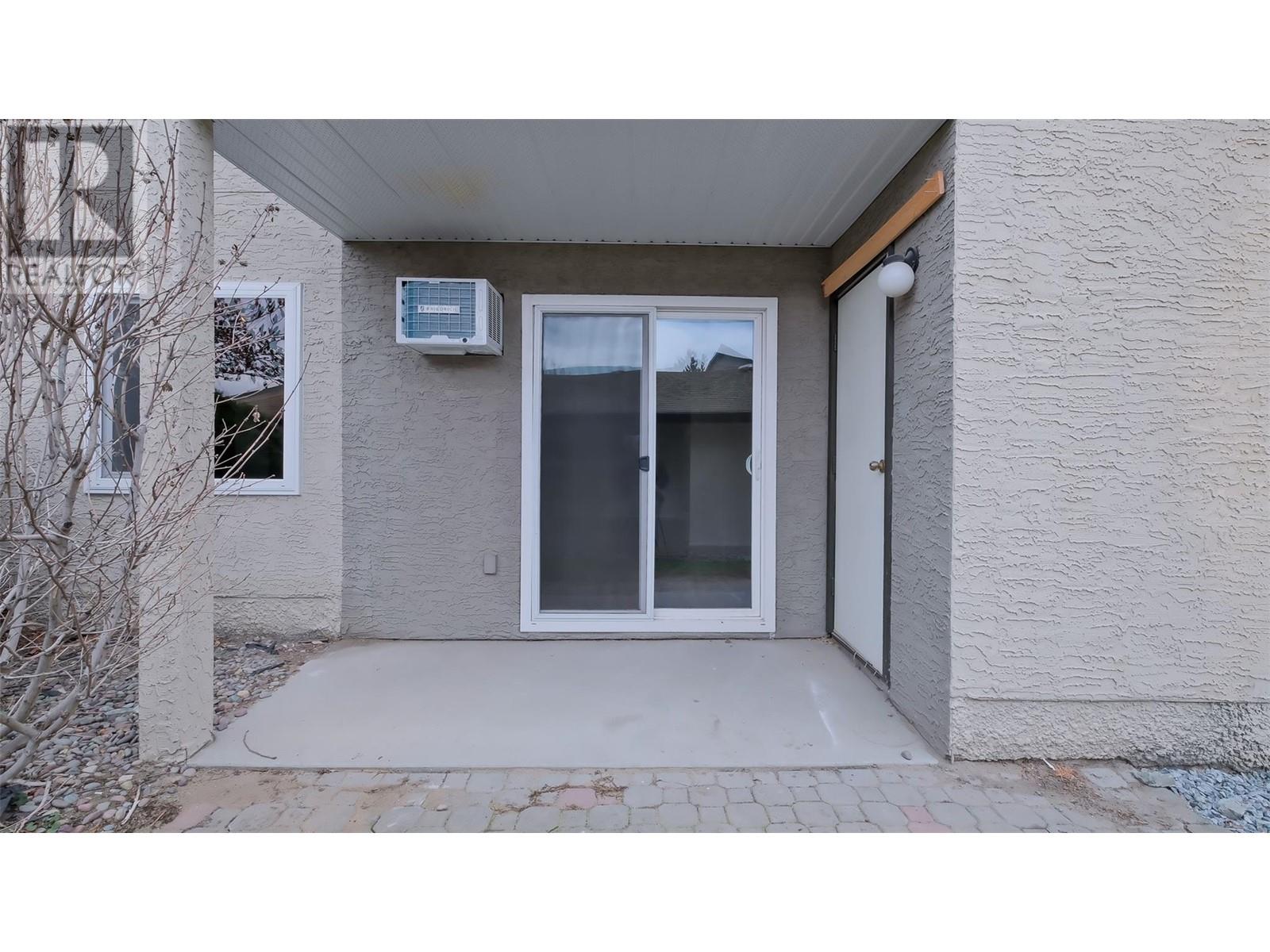735 Cook Road Unit# 108c Kelowna, British Columbia V1W 3G6
$475,000Maintenance, Reserve Fund Contributions, Insurance, Ground Maintenance, Property Management, Other, See Remarks, Sewer, Waste Removal, Water
$390.23 Monthly
Maintenance, Reserve Fund Contributions, Insurance, Ground Maintenance, Property Management, Other, See Remarks, Sewer, Waste Removal, Water
$390.23 MonthlyWelcome to your new home in Bridgewater Estates. Are you a first-time home buyer, investor or down-sizer? This move in ready home is what you've been looking for. Pet friendly? Check, including large dogs. Rental friendly? Check. Great Location? Check. This 2 bed 2 bath fully renovated ground floor townhouse comes with its own garage. No carports with this one. Renovations include, new windows, new flooring throughout, freshly painted, new walk in closet, new master bathroom toilet, tiling and vanity. New baseboard heaters. The complex includes a gym, pool, dog park, guest suite. Everything you need. Situated in the Lower Mission, the location is perfect. Walking distance to some of Kelowna's best beaches, shopping, restaurants, bars, and of course H20 Fitness Centre. This is a must see. Book your showing today. (id:20737)
Open House
This property has open houses!
12:00 pm
Ends at:2:00 pm
Property Details
| MLS® Number | 10329369 |
| Property Type | Single Family |
| Neigbourhood | Lower Mission |
| Community Name | Bridgewater Estates |
| CommunityFeatures | Pets Allowed, Pet Restrictions, Pets Allowed With Restrictions, Rentals Allowed |
| ParkingSpaceTotal | 1 |
| PoolType | Outdoor Pool |
| StorageType | Storage, Locker |
Building
| BathroomTotal | 2 |
| BedroomsTotal | 2 |
| Amenities | Party Room |
| Appliances | Refrigerator, Dishwasher, Dryer, Range - Electric, Freezer, Microwave, Washer |
| ConstructedDate | 1991 |
| ConstructionStyleAttachment | Attached |
| CoolingType | Wall Unit |
| ExteriorFinish | Stucco |
| FireProtection | Controlled Entry |
| FlooringType | Laminate |
| HeatingType | Baseboard Heaters |
| StoriesTotal | 1 |
| SizeInterior | 949 Sqft |
| Type | Row / Townhouse |
| UtilityWater | Municipal Water |
Parking
| Detached Garage | 1 |
Land
| Acreage | No |
| Sewer | Municipal Sewage System |
| SizeTotalText | Under 1 Acre |
| ZoningType | Unknown |
Rooms
| Level | Type | Length | Width | Dimensions |
|---|---|---|---|---|
| Main Level | Full Ensuite Bathroom | 7' x 5' | ||
| Main Level | Dining Room | 13' x 8' | ||
| Main Level | Bedroom | 14' x 11' | ||
| Main Level | Full Bathroom | 8' x 11' | ||
| Main Level | Primary Bedroom | 14' x 11' | ||
| Main Level | Living Room | 17' x 14' | ||
| Main Level | Kitchen | 9' x 7' |
https://www.realtor.ca/real-estate/27724399/735-cook-road-unit-108c-kelowna-lower-mission

#1 - 1890 Cooper Road
Kelowna, British Columbia V1Y 8B7
(250) 860-1100
(250) 860-0595
royallepagekelowna.com/
Interested?
Contact us for more information














































