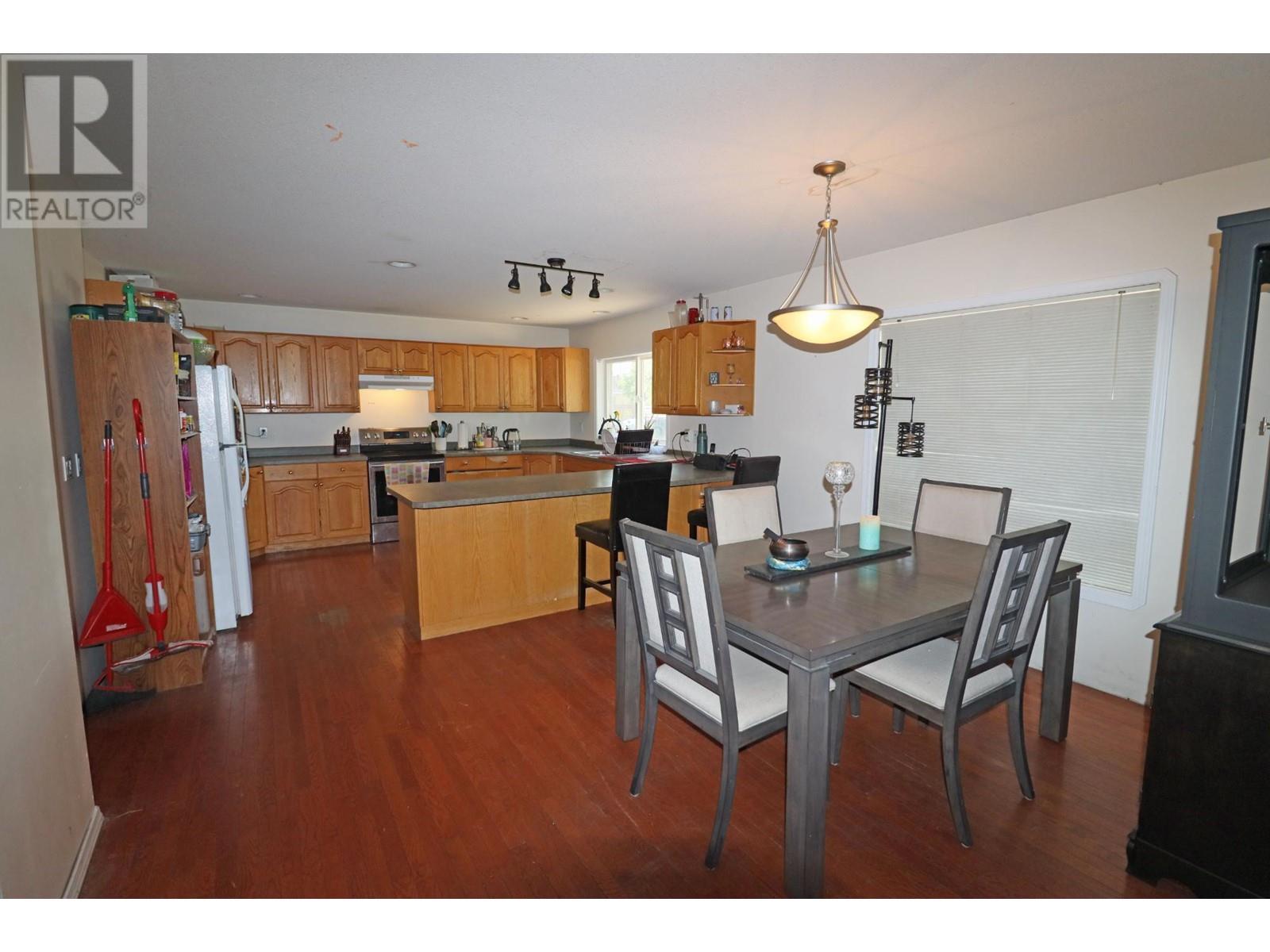7330 18th Street Grand Forks, British Columbia V0H 1H0
$499,000
Centrally located family home built in 1999, within walking distance to recreation and schools. This property offers a great opportunity for a handyman to rejuvenate it. The main floor showcases a kitchen, living and dining areas, a bedroom, bathroom, and laundry room. Upstairs boasts a spacious master bedroom, guest bedroom, and main bathroom. The unfinished basement presents excellent storage space or potential for additional living areas. A detached garage completes this promising package. Ideal for those seeking a project to transform this house into a personalized sanctuary. Call your agent to view today! (id:20737)
Property Details
| MLS® Number | 2479494 |
| Property Type | Single Family |
| Neigbourhood | Grand Forks |
Building
| BathroomTotal | 2 |
| BedroomsTotal | 3 |
| Appliances | Range, Refrigerator, Dishwasher, Dryer, Washer |
| BasementType | Full |
| ConstructedDate | 1999 |
| ConstructionStyleAttachment | Detached |
| ExteriorFinish | Vinyl Siding |
| FireplaceFuel | Gas |
| FireplacePresent | Yes |
| FireplaceType | Unknown |
| FlooringType | Carpeted, Hardwood, Vinyl |
| HeatingType | Forced Air |
| RoofMaterial | Asphalt Shingle |
| RoofStyle | Unknown |
| SizeInterior | 2031 Sqft |
| Type | House |
| UtilityWater | Municipal Water |
Land
| Acreage | No |
| Sewer | Municipal Sewage System |
| SizeIrregular | 0.17 |
| SizeTotal | 0.17 Ac|under 1 Acre |
| SizeTotalText | 0.17 Ac|under 1 Acre |
| ZoningType | Unknown |
Rooms
| Level | Type | Length | Width | Dimensions |
|---|---|---|---|---|
| Second Level | Bedroom | 12'8'' x 15'1'' | ||
| Second Level | Primary Bedroom | 13'4'' x 15'5'' | ||
| Second Level | 4pc Bathroom | Measurements not available | ||
| Basement | Storage | 42'0'' x 12'4'' | ||
| Main Level | Dining Room | 13'11'' x 11'1'' | ||
| Main Level | Bedroom | 12'8'' x 11'11'' | ||
| Main Level | Living Room | 14'7'' x 17'10'' | ||
| Main Level | Laundry Room | 12'8'' x 6'11'' | ||
| Main Level | Kitchen | 13'11'' x 6'11'' | ||
| Main Level | 4pc Bathroom | Measurements not available |
https://www.realtor.ca/real-estate/27394991/7330-18th-street-grand-forks-grand-forks
272 Central Avenue
Grand Forks, British Columbia V0H 1H0
(250) 442-2711
Interested?
Contact us for more information
























